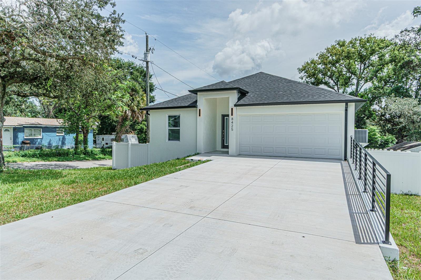
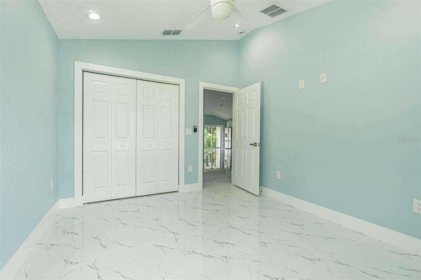
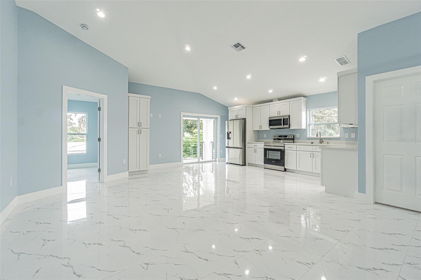
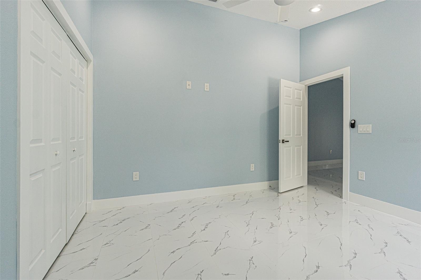
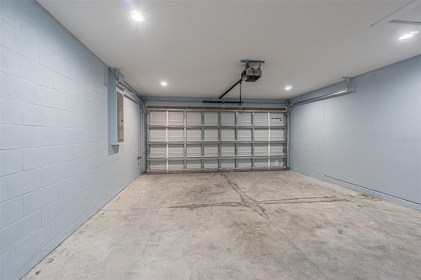
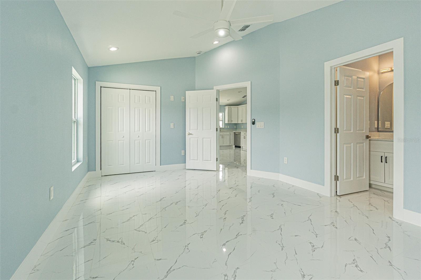
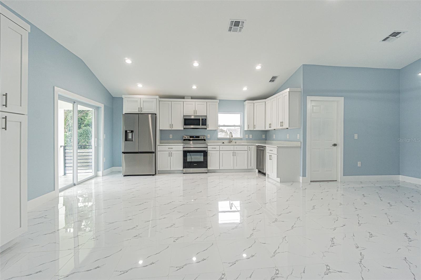
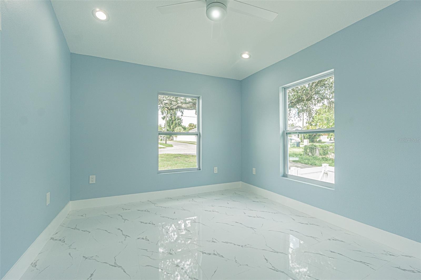
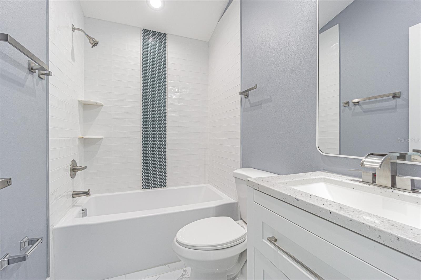
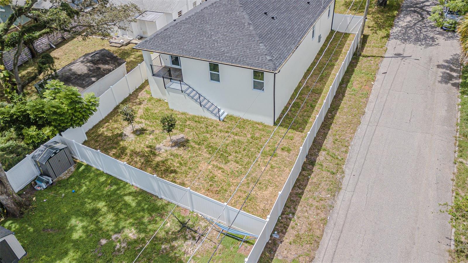
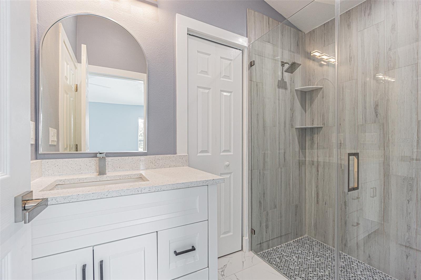
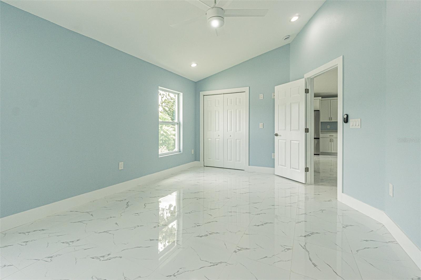
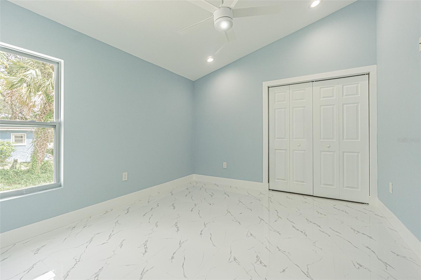
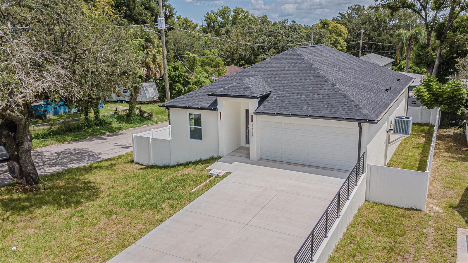
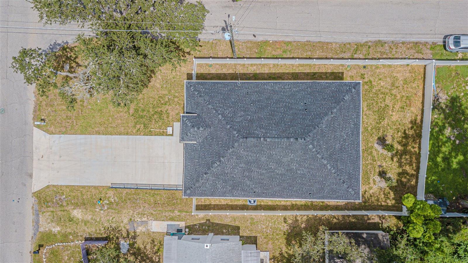
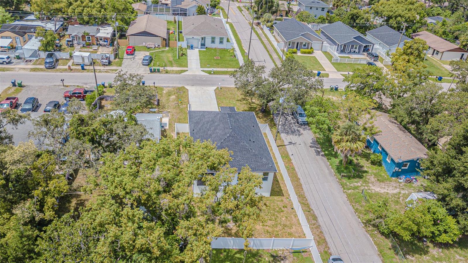
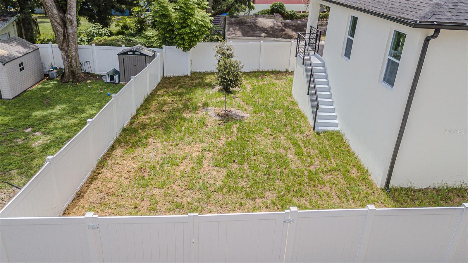
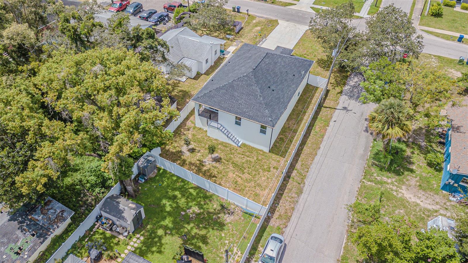
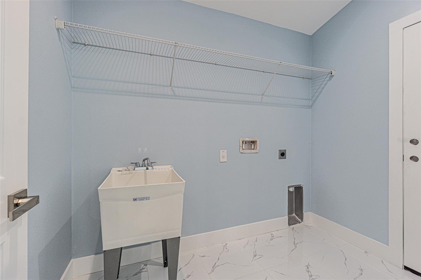
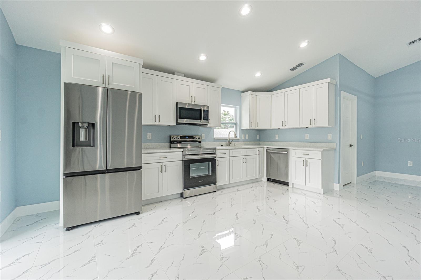
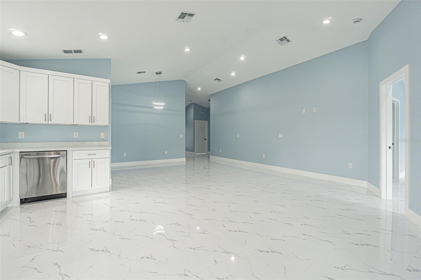
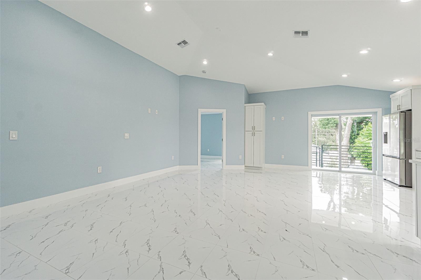
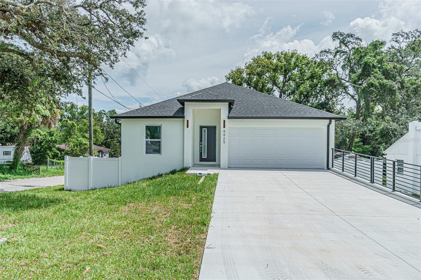
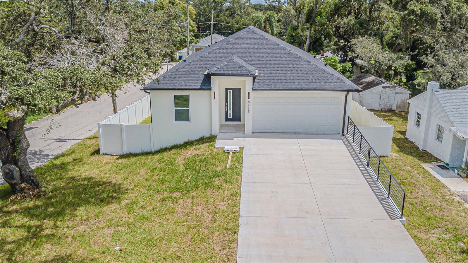
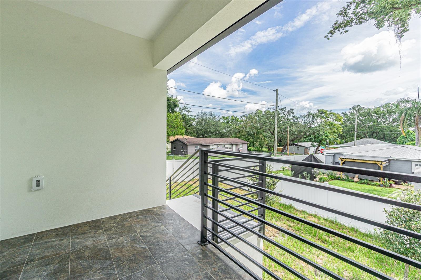
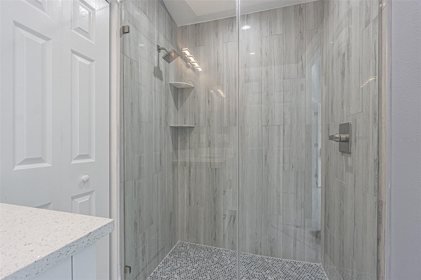
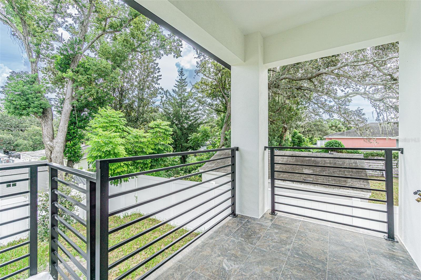
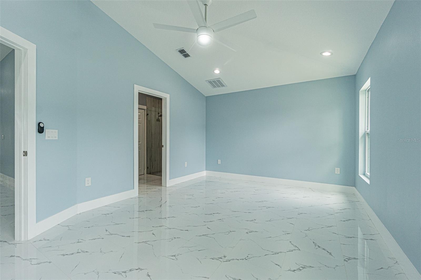
Active
8425 N 16TH ST
$435,000
Features:
Property Details
Remarks
STUNNING NEW CONSTRUCTION HOME, completed in 2025, offers the perfect blend of modern design and everyday comfort. Featuring 3 bedrooms, 2 bathrooms, and a spacious 2-car garage, the 1,906 sq ft layout showcases an open-concept floor plan adorned with elegant ceramic tile throughout. The heart of the home is a beautifully appointed kitchen with quartz countertops, ample workspace, and brand-new stainless steel appliances—all overlooking the expansive family room, ideal for entertaining guests or relaxing with loved ones. As you enter, you'll be captivated by the soaring vaulted ceilings that add a sense of grandeur and openness. The primary suite is generously sized and includes a luxurious bathroom with a walk-in shower and a spacious walk-in closet designed to accommodate both partners' essentials. Outside, the backyard offers plenty of room for outdoor enjoyment or future customization. Home features impact rated windows, and high efficiency HVAC system. Conveniently located near the I-4 expressway, this home provides easy access to restaurants, shopping centers, and everyday amenities. Whether you're starting a new chapter or expanding your family, this move-in-ready home is a must-see. Schedule your private showing today before it's gone!
Financial Considerations
Price:
$435,000
HOA Fee:
N/A
Tax Amount:
$799.84
Price per SqFt:
$302.08
Tax Legal Description:
OAK TERRACE REVISED PLAT OF LOTS 227 AND 228 AND W 1/2 CLOSED ALLEY ABUTTING THEREON
Exterior Features
Lot Size:
5250
Lot Features:
N/A
Waterfront:
No
Parking Spaces:
N/A
Parking:
N/A
Roof:
Shingle
Pool:
No
Pool Features:
N/A
Interior Features
Bedrooms:
3
Bathrooms:
2
Heating:
Central
Cooling:
Central Air
Appliances:
Dishwasher, Microwave, Range, Refrigerator
Furnished:
No
Floor:
Ceramic Tile
Levels:
One
Additional Features
Property Sub Type:
Single Family Residence
Style:
N/A
Year Built:
2025
Construction Type:
Block
Garage Spaces:
Yes
Covered Spaces:
N/A
Direction Faces:
West
Pets Allowed:
No
Special Condition:
None
Additional Features:
Lighting, Sliding Doors
Additional Features 2:
Please contact the City of Tampa for leasing restrictions. Buyer/buyers agent to verify leasing restrictions.
Map
- Address8425 N 16TH ST
Featured Properties