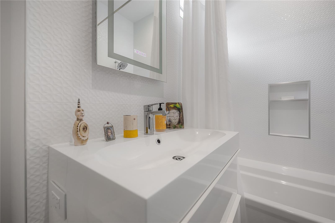
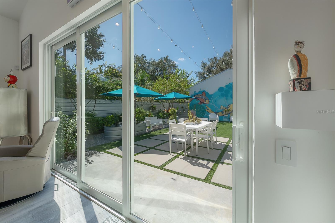
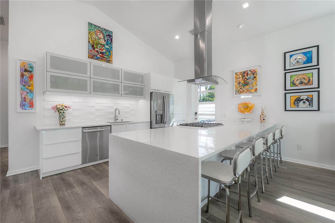
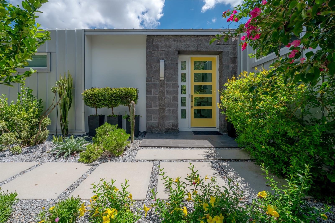
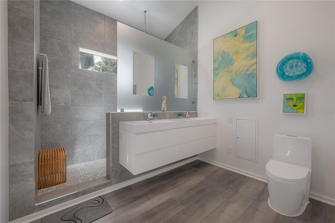
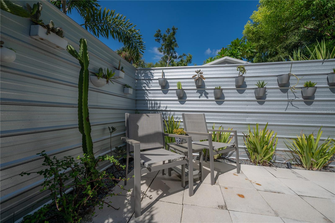
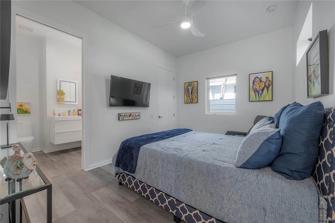

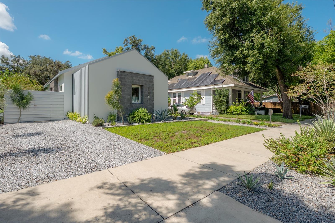
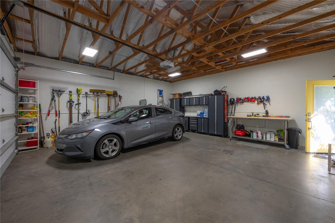
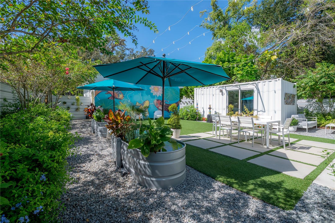
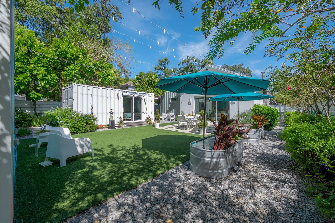
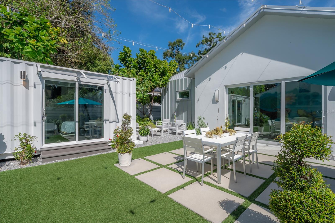
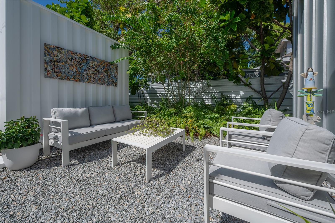
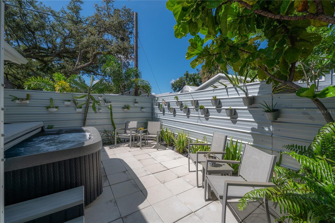
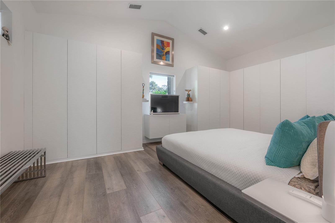
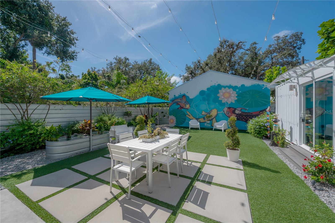
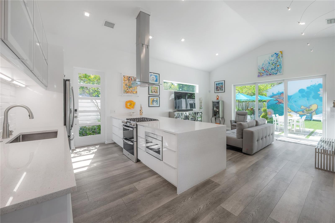
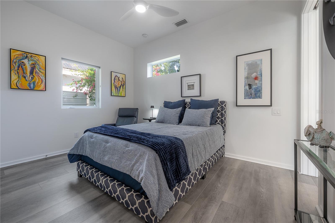
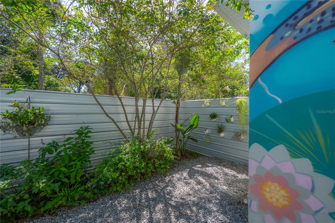

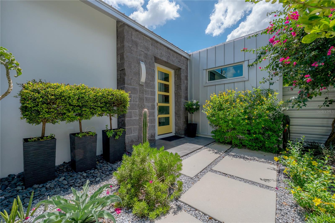
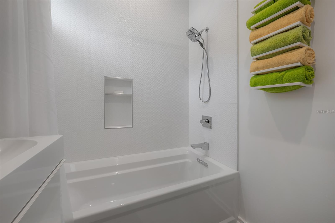
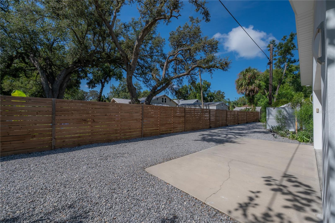
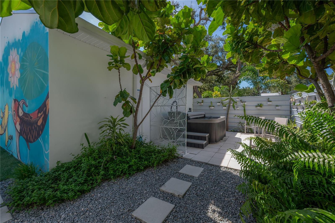
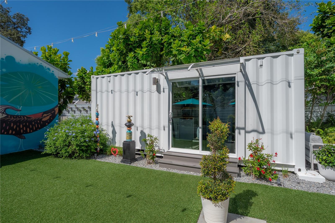
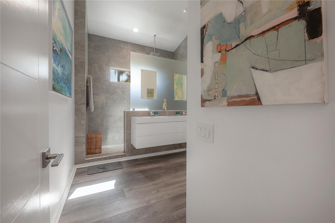
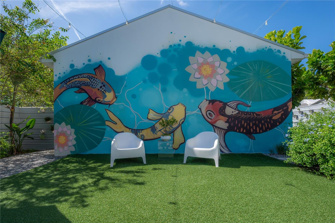
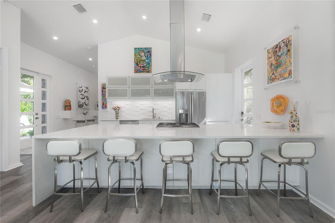
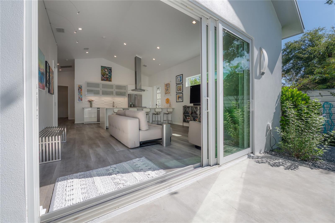
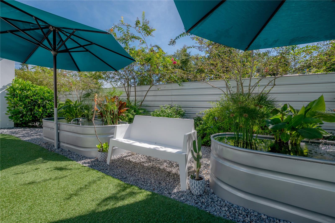
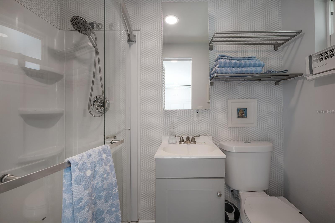
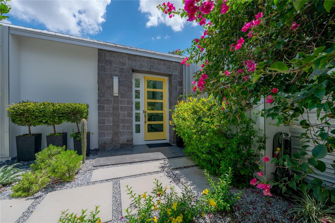
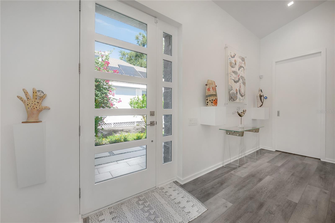
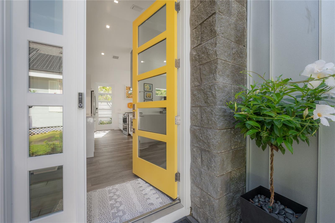
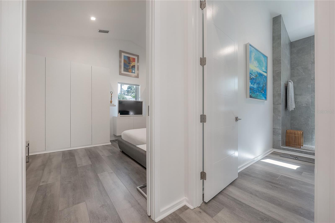
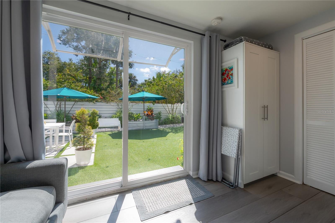
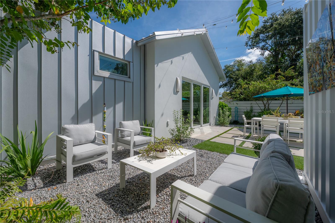
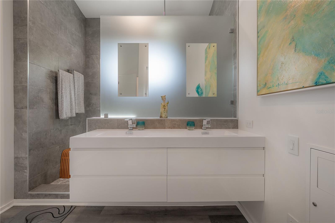

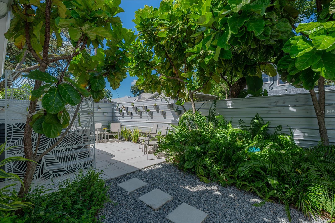
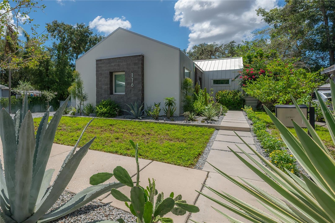
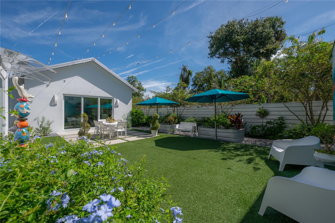
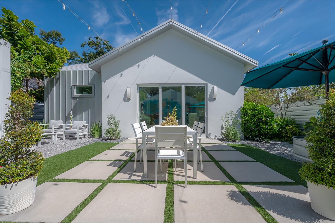
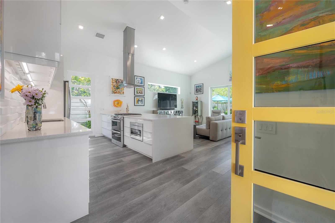
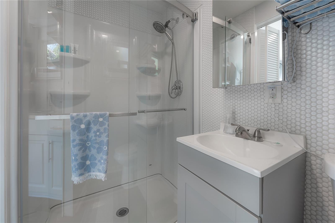
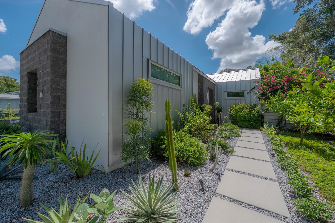

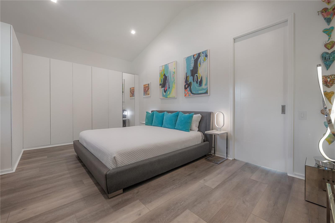
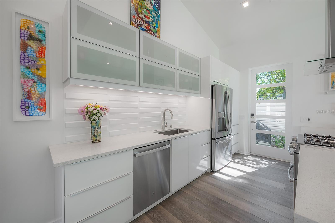
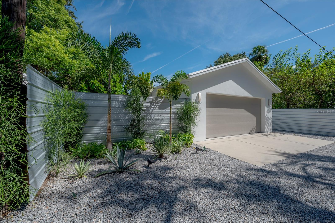
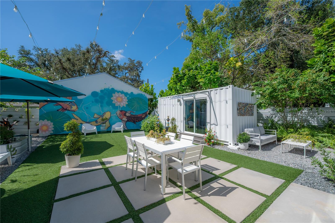

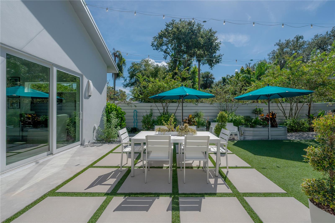
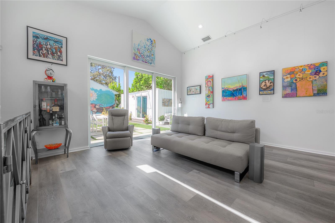
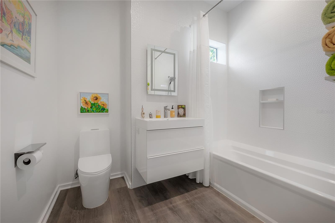
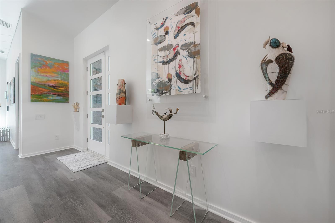
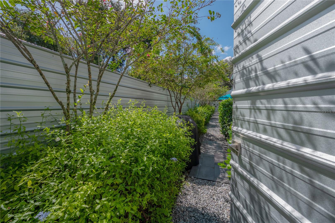
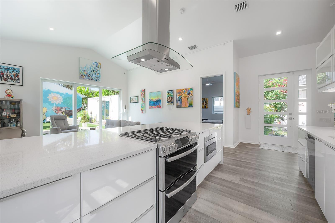
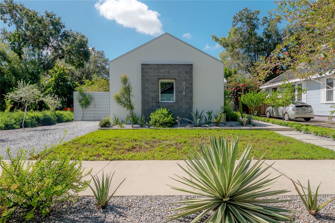
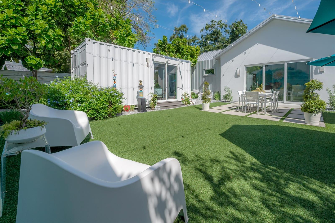
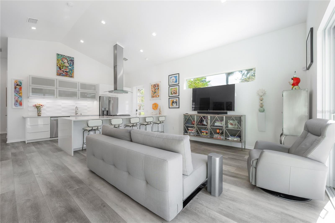
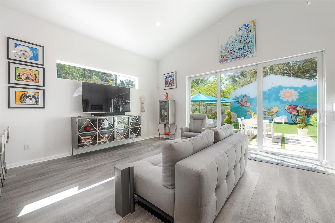
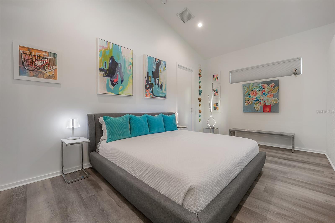
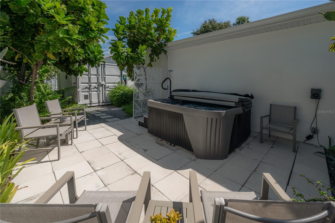
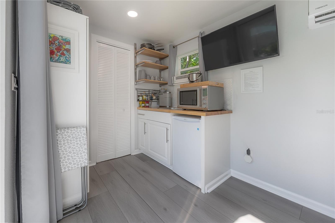
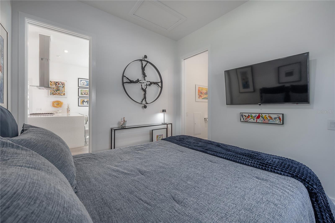
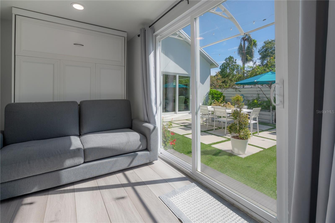
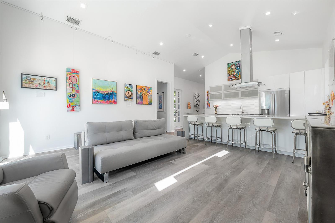
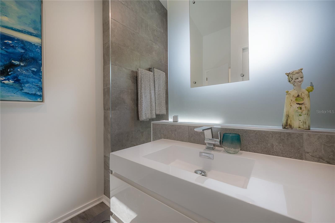
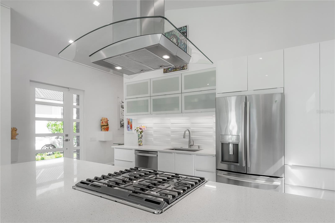
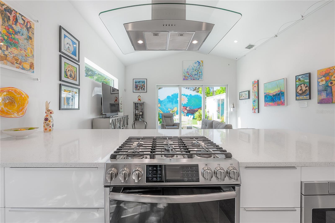
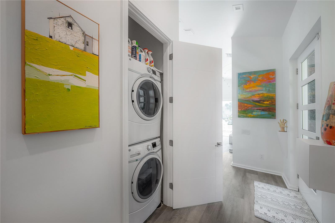
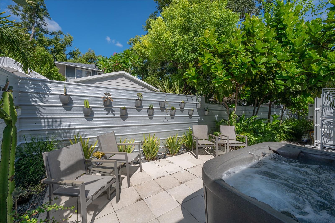
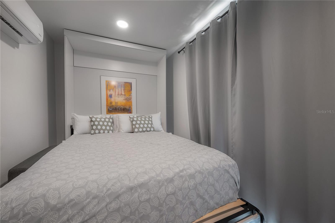
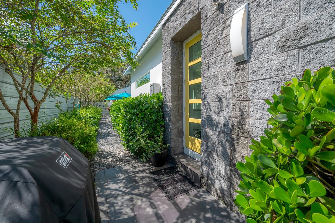
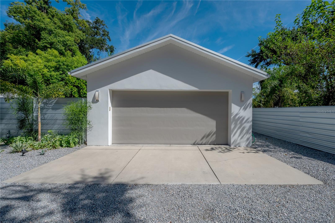
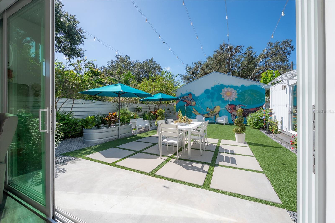
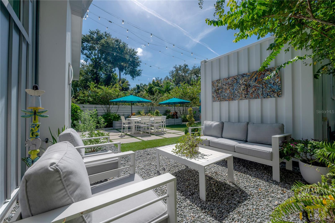
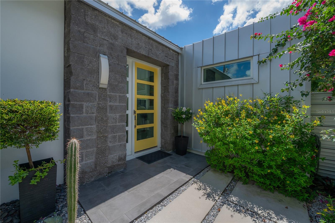
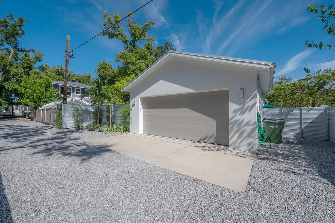
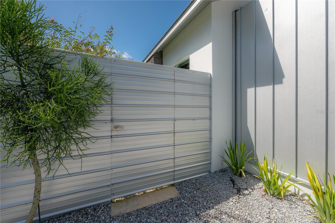
Active
116 W PLYMOUTH ST
$750,000
Features:
Property Details
Remarks
A unique blend of modern elegance and thoughtful design awaits at this Tampa Heights oasis. Located in the heart of Tampa, this home is bright and airy with soaring 10–13ft ceilings and meticulous finishes throughout, this one-of-a-kind property offers a main residence, fully appointed guesthouse/ADU, and oversized two-car garage with alley access. The 2-bedroom, 2-bath main home spans 1,250sqft and is filled with upscale details, from waterproof luxury vinyl plank flooring to an oversized kitchen island and custom built-ins. At its heart, the chef’s kitchen impresses with a dramatic 12ft island, natural gas range with split ovens, stainless hood vent, and sleek modern cabinetry—an entertainer’s dream. The primary suite showcases built-in wardrobes and a spa-inspired bath with dual vanities and an oversized walk-in shower, while the secondary suite features a walk-in closet with custom built-ins and a luxurious en suite with a 7ft soaking tub. Expansive 10ft sliders open to a private backyard retreat with an artist-painted mural, ambient lighting, dual koi ponds, and outdoor dining and lounge areas set on easy-care turf. The fully furnished 150sqft guesthouse/ADU is equally refined with a Murphy bed, sofa, kitchenette, full bath, private entry and parking, plus a patio with 4-person spa/hot tub—ideal for guests or rental income. The oversized 2 car garage offers storage, a workbench, EV charger, and additional parking. This turnkey property is truly unlike anything else in the neighborhood, combining modern sophistication, livable comfort, and endless flexibility—all just minutes from Armature Works, The Riverwalk, Downtown, Hyde Park Village, Water Street, Raymond James Stadium, Benchmark International Arena, Bayshore Blvd., and more.
Financial Considerations
Price:
$750,000
HOA Fee:
N/A
Tax Amount:
$7430.19
Price per SqFt:
$535.71
Tax Legal Description:
DEVON PARK REVISED MAP LOT 5 BLK 4
Exterior Features
Lot Size:
7200
Lot Features:
City Limits, Landscaped, Paved
Waterfront:
No
Parking Spaces:
N/A
Parking:
Alley Access, Boat, Driveway, Electric Vehicle Charging Station(s), Garage Door Opener, Garage Faces Rear, Guest, Off Street, Oversized
Roof:
Metal
Pool:
No
Pool Features:
N/A
Interior Features
Bedrooms:
3
Bathrooms:
3
Heating:
Central
Cooling:
Central Air, Ductless
Appliances:
Dishwasher, Disposal, Dryer, Exhaust Fan, Freezer, Gas Water Heater, Ice Maker, Microwave, Range, Range Hood, Refrigerator, Tankless Water Heater, Washer
Furnished:
Yes
Floor:
Luxury Vinyl
Levels:
One
Additional Features
Property Sub Type:
Single Family Residence
Style:
N/A
Year Built:
2019
Construction Type:
Block, Metal Siding, Stucco
Garage Spaces:
Yes
Covered Spaces:
N/A
Direction Faces:
North
Pets Allowed:
Yes
Special Condition:
None
Additional Features:
Lighting, Private Mailbox, Sliding Doors
Additional Features 2:
Buyer to confirm all rules and ordinances with the City of Tampa
Map
- Address116 W PLYMOUTH ST
Featured Properties