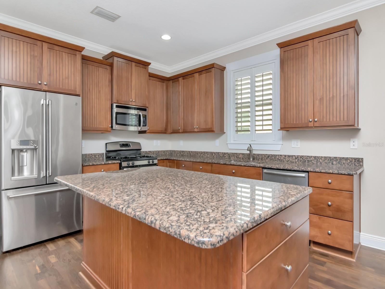
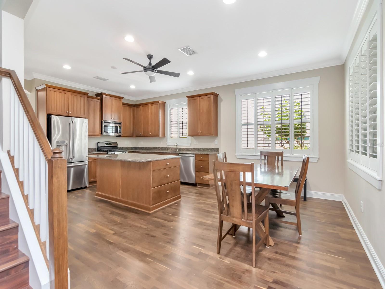
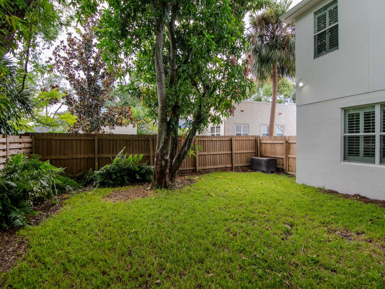
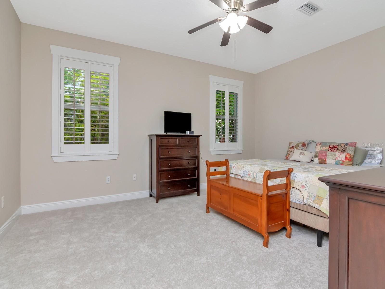
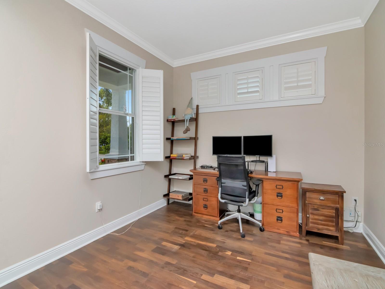
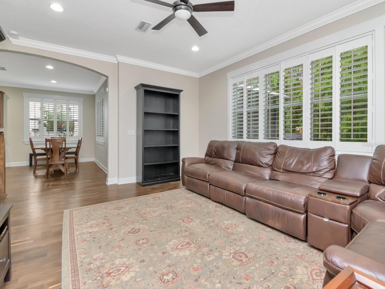
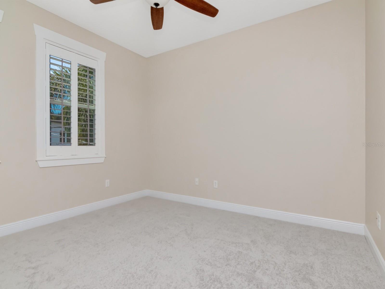
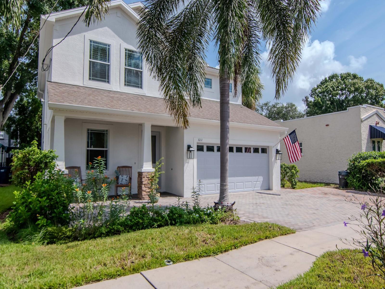
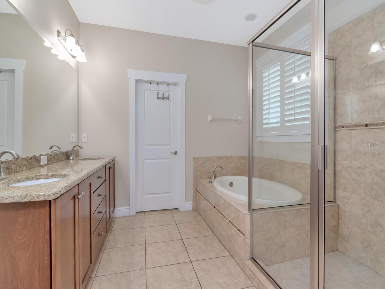
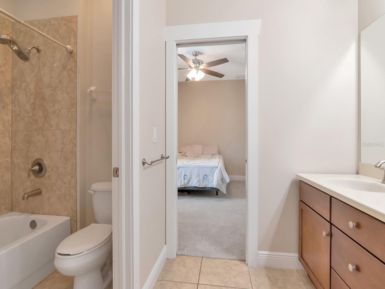
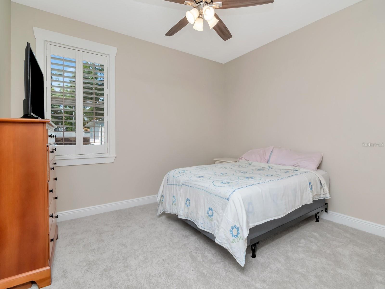
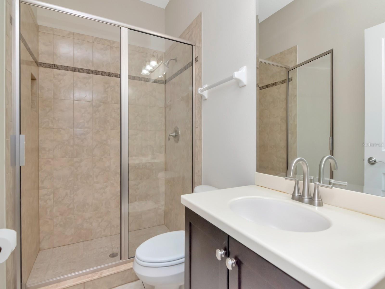
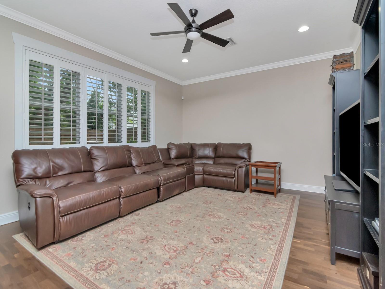
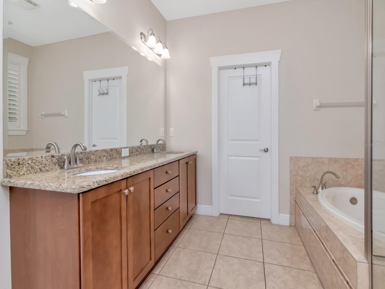
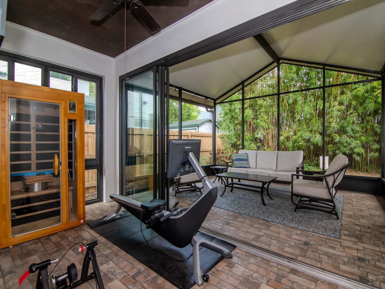
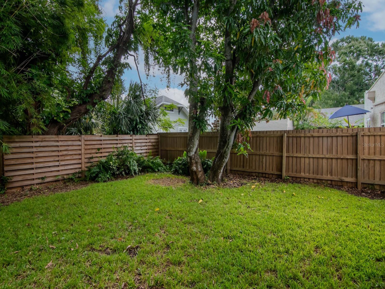
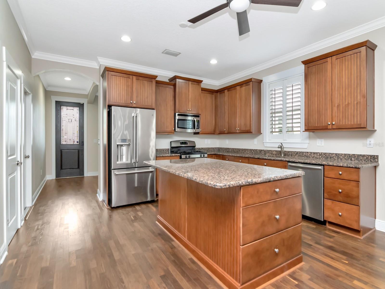
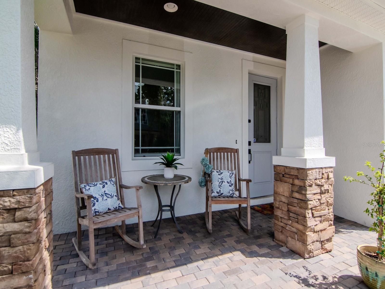
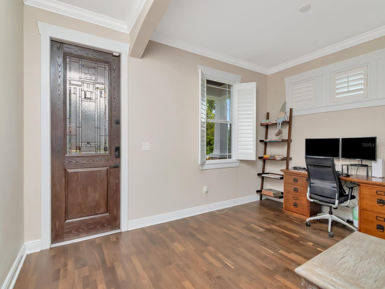
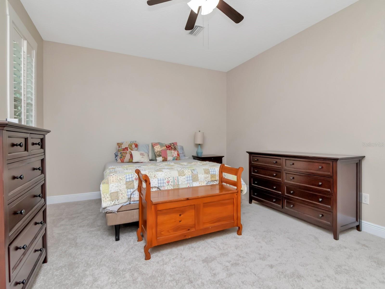
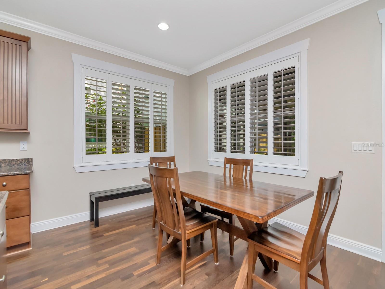
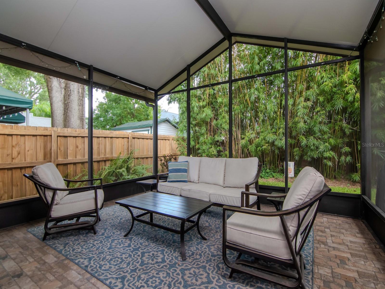
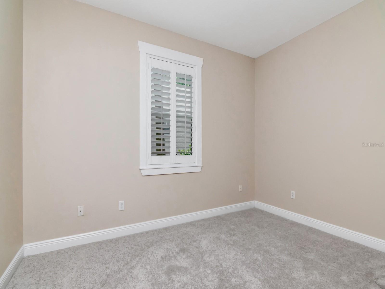
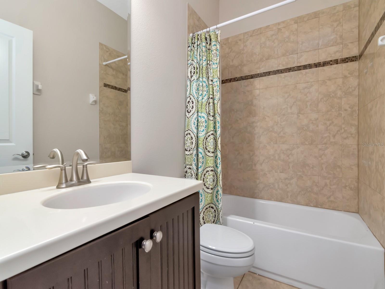
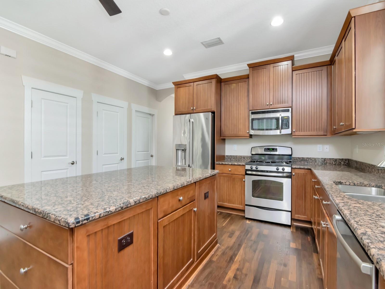
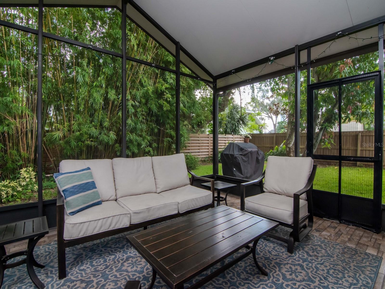
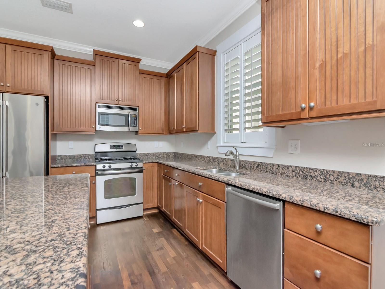
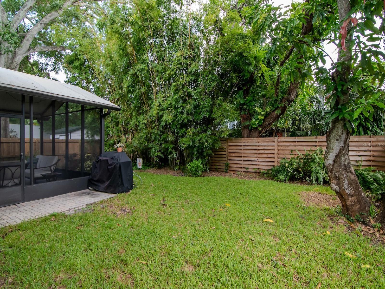
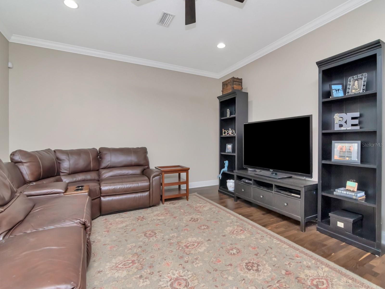
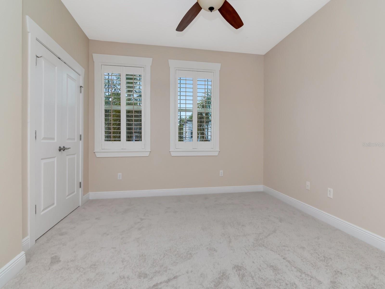
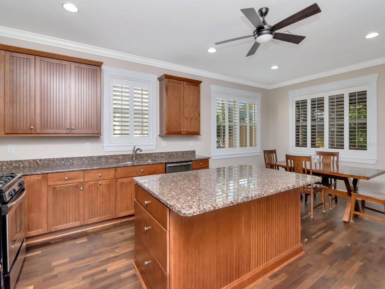
Active
3211 W SAN JUAN ST
$1,200,000
Features:
Property Details
Remarks
This Palma Ceia Park gem has been meticulously maintained by the original owners. This 5 bedroom/4 full bath home lives and feels so much bigger than the measured 2,676 square feet. Located in a top-rated school district (Roosevelt/Coleman/Plant), this home features an open floor plan, 3 bedrooms up and 1 bedroom and a home office down. The large kitchen boasts a large island with storage, 42” wood cabinetry with crown detail, gas cooktop, stainless steel appliances (including a newer refrigerator) and granite countertops. The downstairs bedroom and adjacent full bath make for a perfect in-law suite or can serve as a second home office. The primary suite features a generously sized bedroom, oversized walk-in closet, bathroom with double vanity and undermount sinks, garden soaking tub, large walk-in shower, and a separate WC. There are 3 secondary bedrooms upstairs: two share a Jack n’ Jill bathroom with 2 sinks; each has a double closet. And the third bedroom has a walk-in closet and an en suite bathroom. The laundry room is on the second level; there is a tub sink, and the washer and dryer convey. The owners added a second screened porch with sliders that pocket back to create a very large, screened space. The yard is completely fenced and there is plenty of green space. Both porches and the driveway are brick pavered, and the driveway can accommodate up to 5 vehicles, depending on size. Entire interior and exterior recently painted. Plantation shutters throughout. Hardwood on first level and on stairs and new carpet in all bedrooms. Tankless gas water heater. Garage fridge conveys. 17.5-foot elevation; home has never flooded. Security system with sensors on all exterior doors and windows. Located in an exclusive 5G wireless coverage zone. Unbeatable location! Walking distance to Roosevelt, Plant HS, Bay to Bay shops, and The Bayshore. A short drive to downtown Tampa and Water Street, MacDill AFB, Selmon Expressway, all major roads and shopping.
Financial Considerations
Price:
$1,200,000
HOA Fee:
N/A
Tax Amount:
$9307.43
Price per SqFt:
$448.43
Tax Legal Description:
PALMA CEIA PARK A RESUB OF BLOCKS 66 67 72 AND 73 LOT 15 AND E 5 FT OF LOT 14 BLOCK 66
Exterior Features
Lot Size:
5500
Lot Features:
N/A
Waterfront:
No
Parking Spaces:
N/A
Parking:
N/A
Roof:
Shingle
Pool:
No
Pool Features:
N/A
Interior Features
Bedrooms:
5
Bathrooms:
4
Heating:
Central, Electric
Cooling:
Central Air
Appliances:
Cooktop, Dishwasher, Disposal, Dryer, Gas Water Heater, Microwave, Range, Tankless Water Heater, Washer
Furnished:
No
Floor:
Carpet, Ceramic Tile, Wood
Levels:
Two
Additional Features
Property Sub Type:
Single Family Residence
Style:
N/A
Year Built:
2011
Construction Type:
Metal Frame, Stucco, Frame
Garage Spaces:
Yes
Covered Spaces:
N/A
Direction Faces:
South
Pets Allowed:
No
Special Condition:
None
Additional Features:
Sliding Doors
Additional Features 2:
N/A
Map
- Address3211 W SAN JUAN ST
Featured Properties