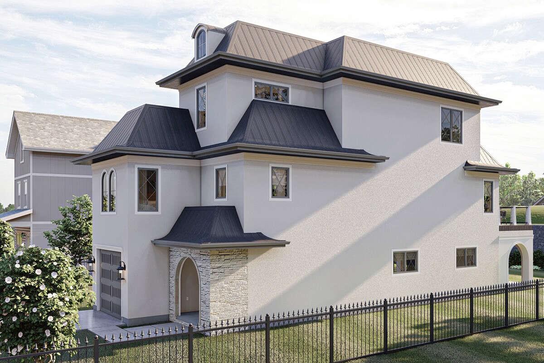
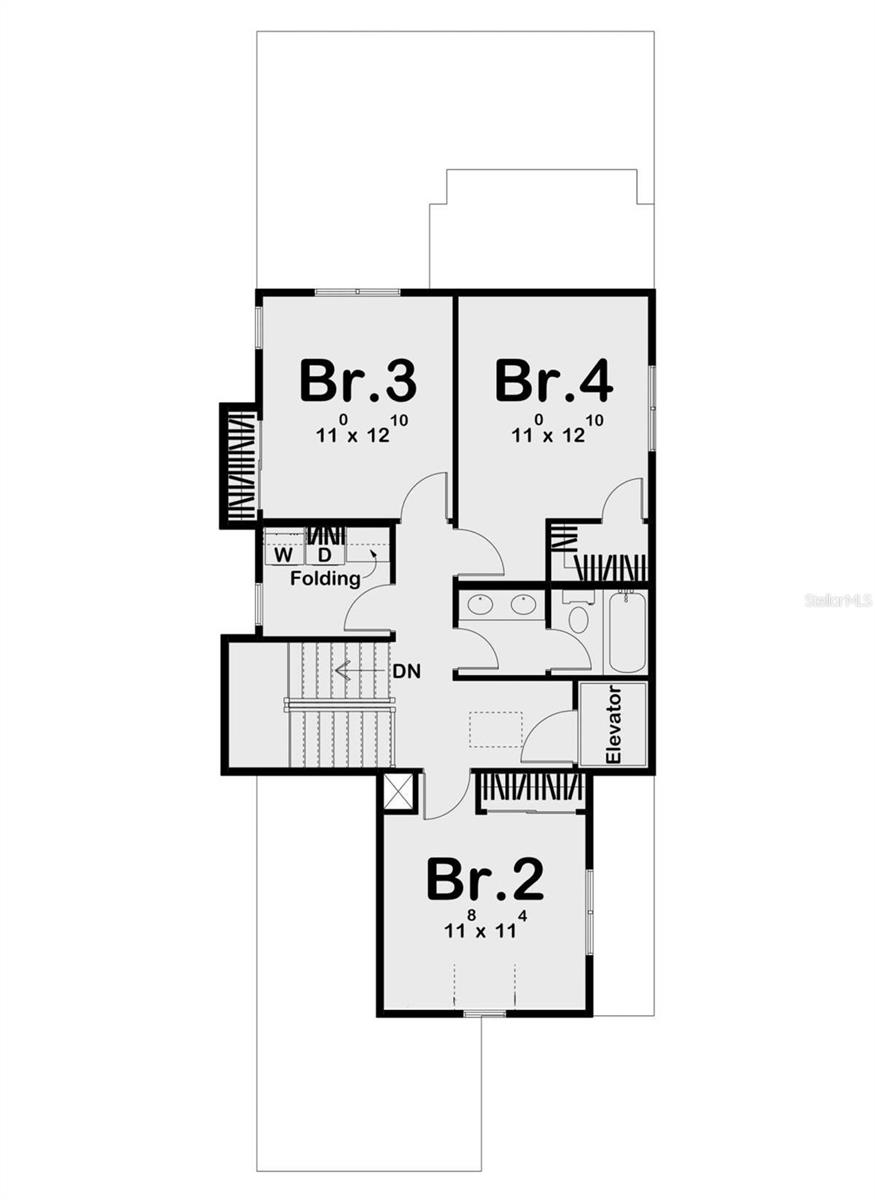
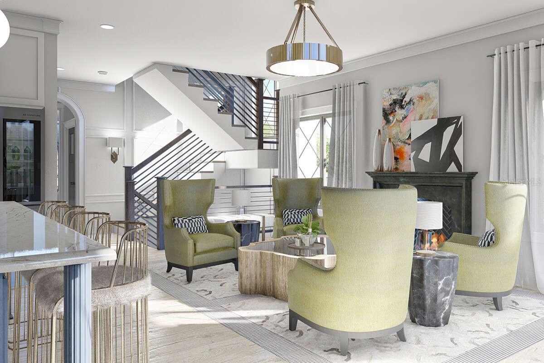
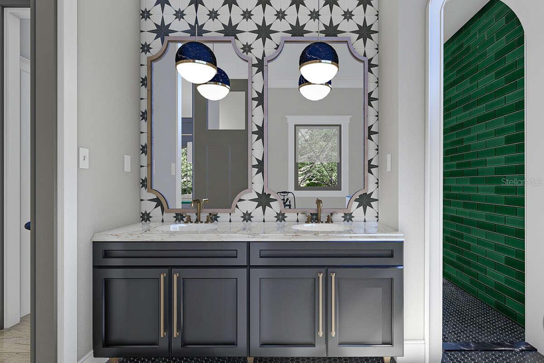
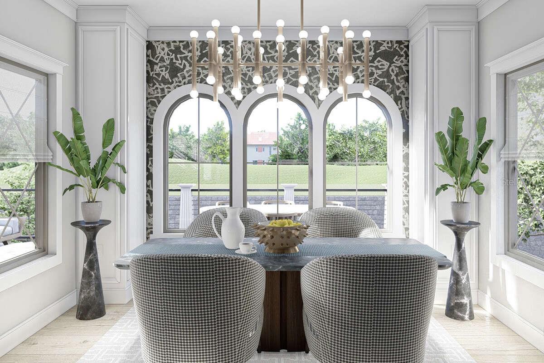
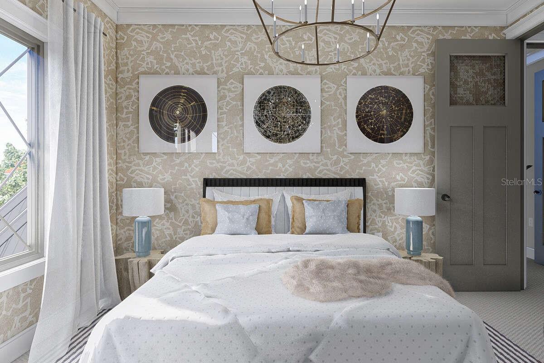
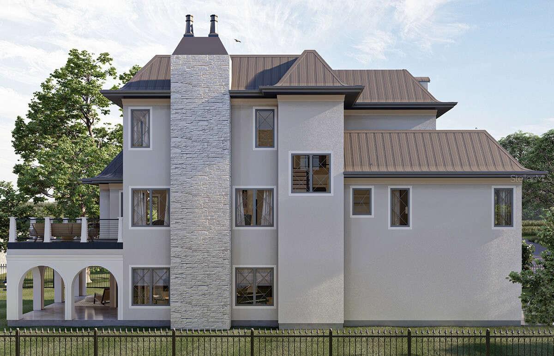
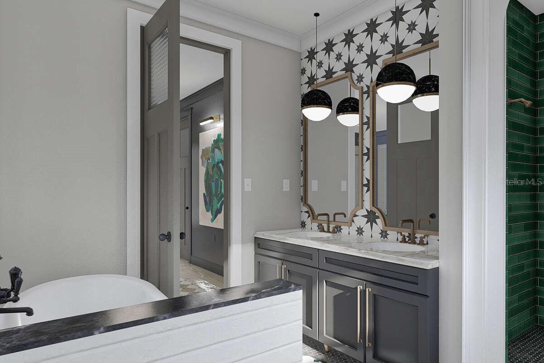
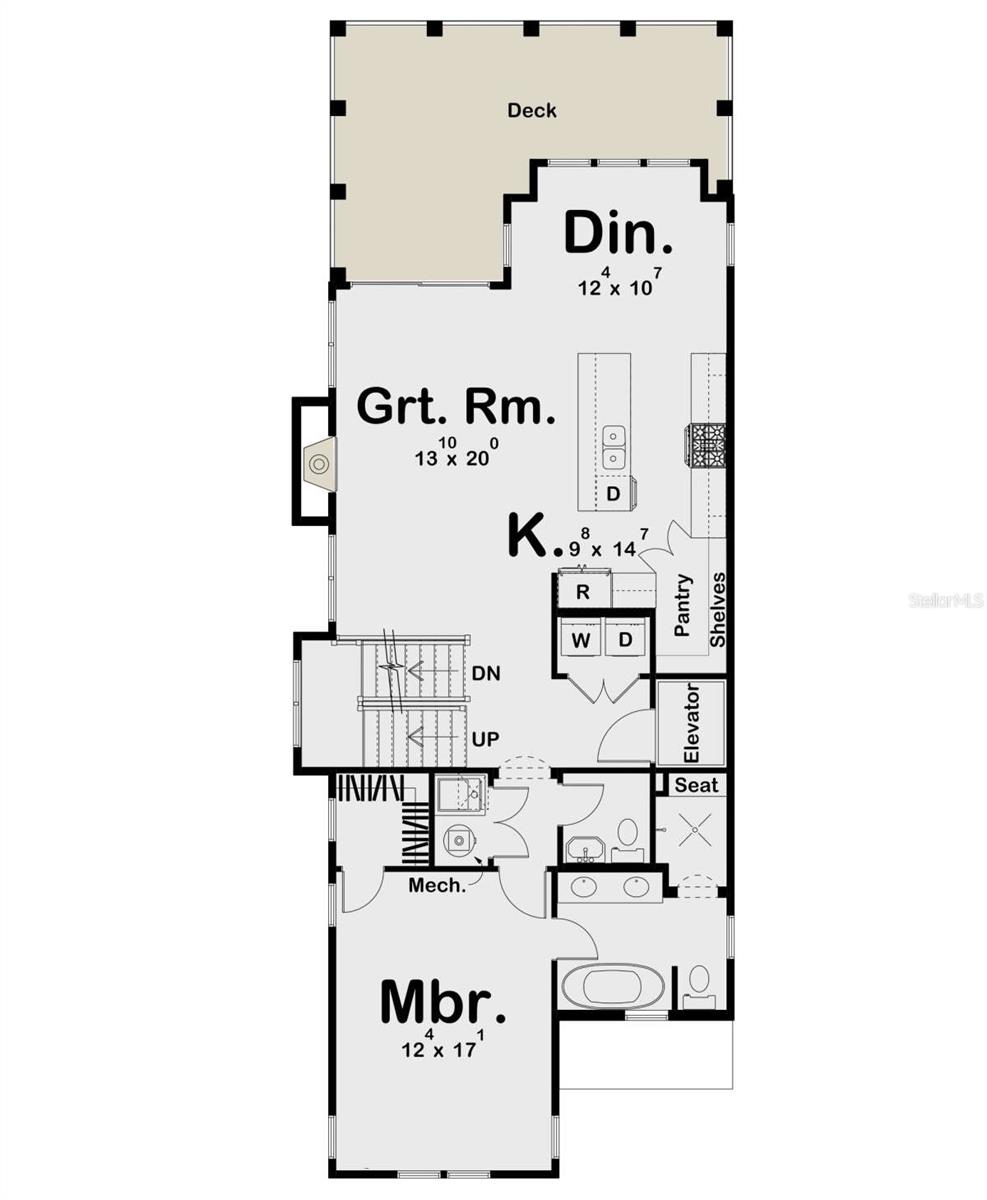
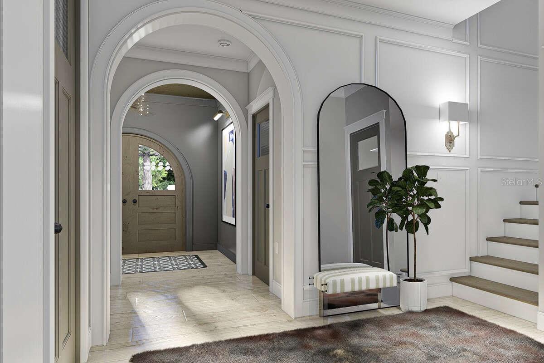
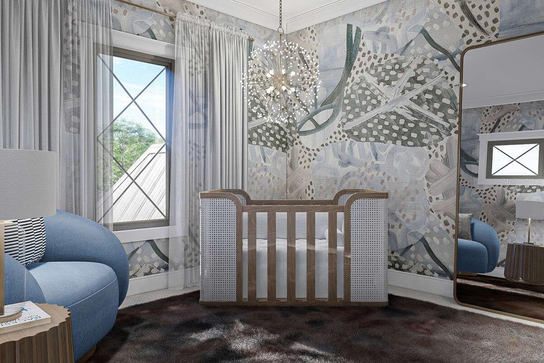
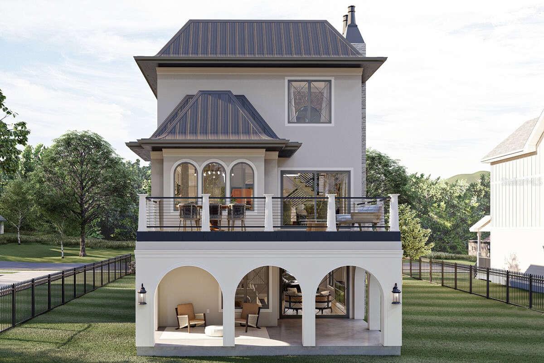
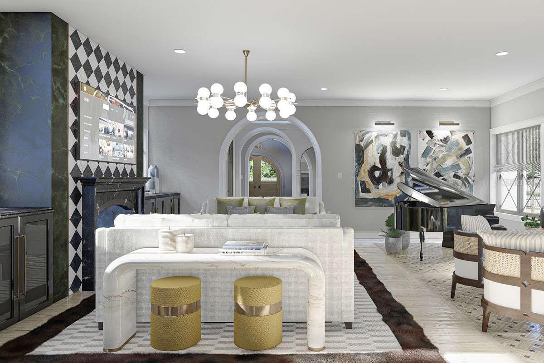
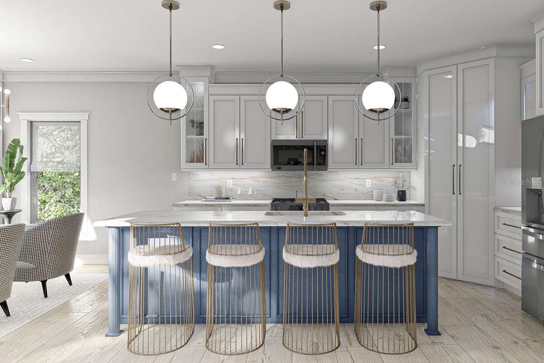
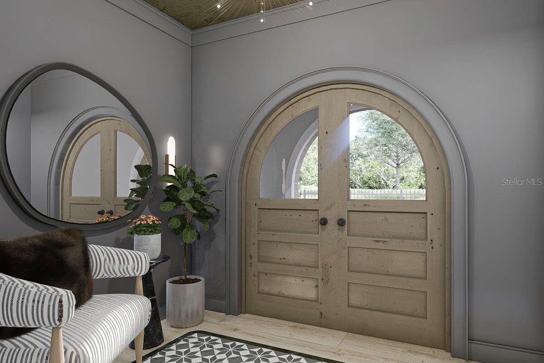
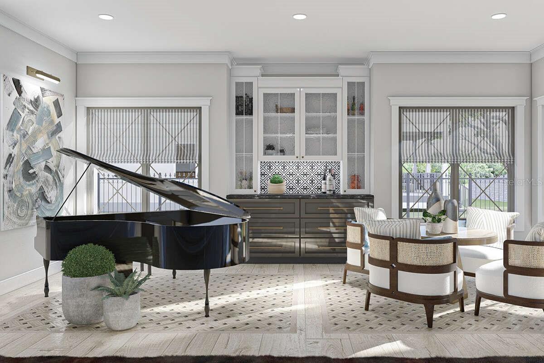
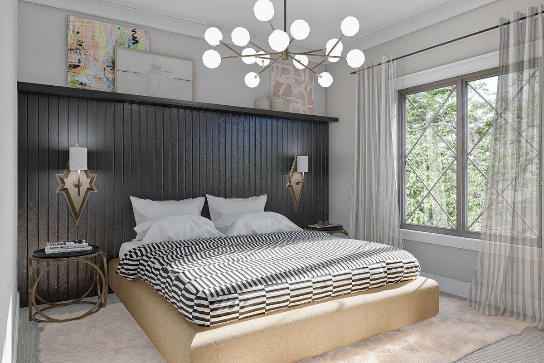
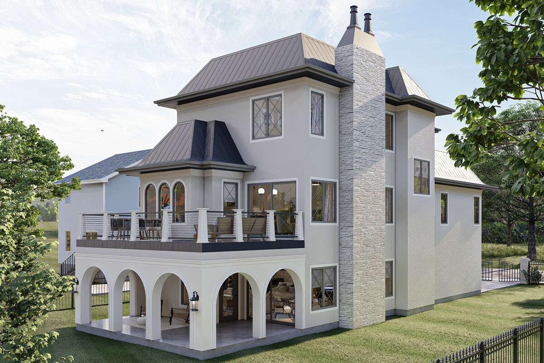
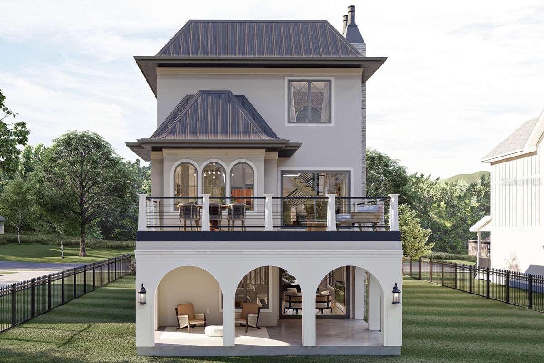
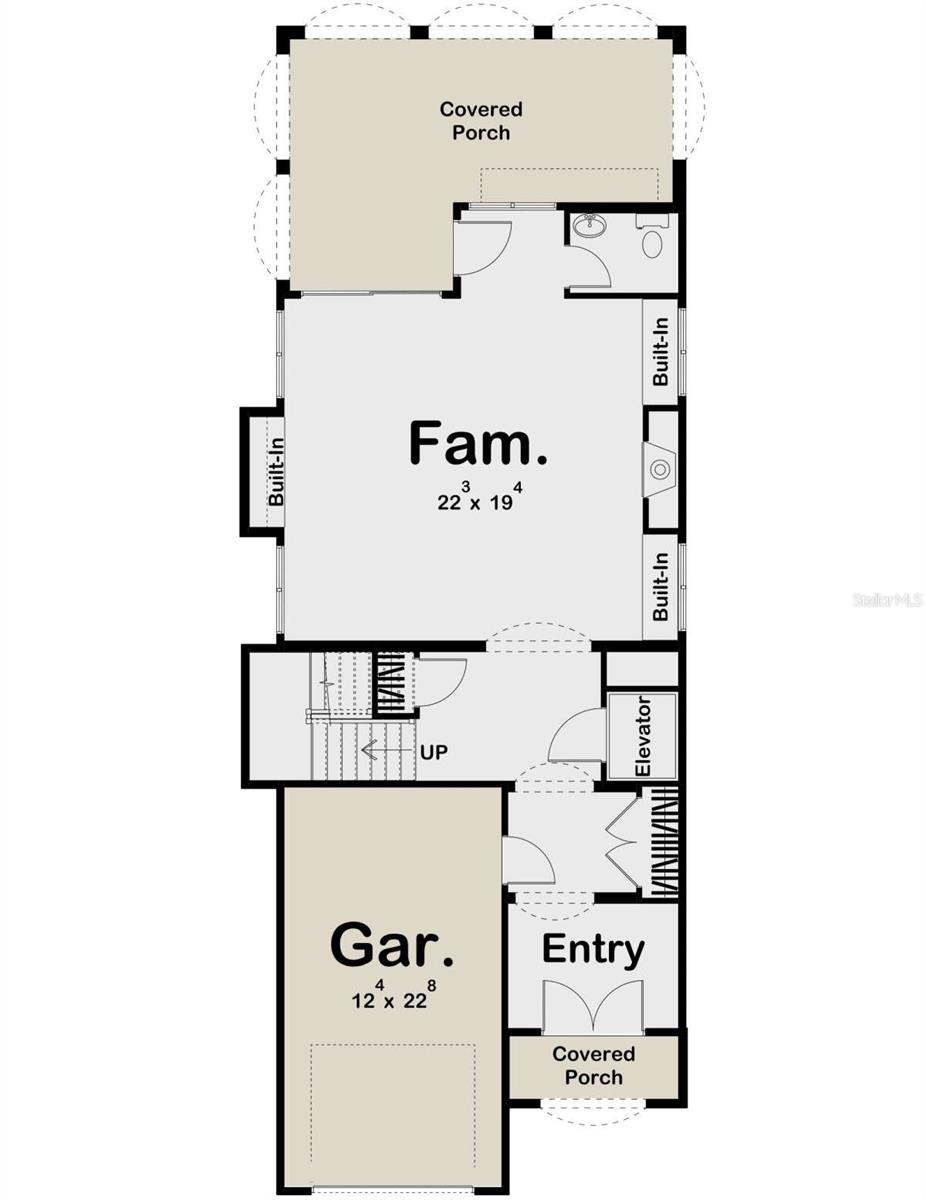
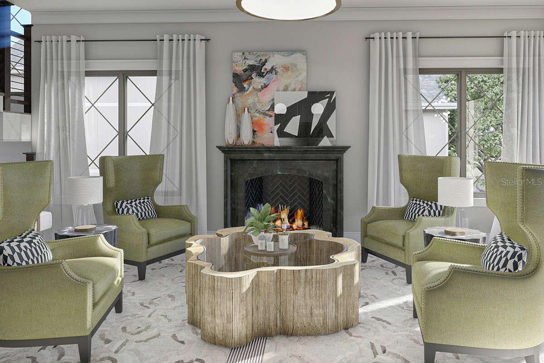
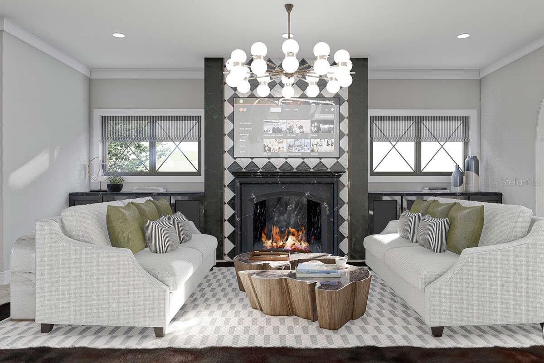
Active
1210 AVONWOOD
$1,320,900
Features:
Property Details
Remarks
Pre-Construction. To be built. Welcome to this exceptional 4-bedroom, 2 full / 2 half-bath, 3-story residence offering 2,774 sq. ft. of heated living space with timeless architectural detail and modern luxury. From the moment you arrive, the home’s arched entry, stone accents, and dramatic rooflines set the tone for its distinctive style. Inside, you’ll find elegant design and thoughtful craftsmanship throughout. The main level opens to a spacious family room with fireplace and custom built-ins, flowing seamlessly to a covered porch ideal for entertaining or relaxing. A private elevator provides convenient access to all three floors. The heart of the home is the chef’s kitchen, featuring an oversized island, sleek cabinetry, high-end fixtures, and a walk-in pantry. Open to the great room and dining area, this space is perfect for gatherings, with doors extending to a large deck for indoor/outdoor living. The primary suite is a true retreat with a spa-inspired bath including dual vanities, a soaking tub, and a walk-in shower. Upstairs, three additional bedrooms and a full bath provide ample space for family, guests, or home office needs. Outdoor living is just as impressive, with a covered porch, expansive deck, and fenced yard. A 1-car garage and gated entry add convenience and security. This home is a rare blend of style, function, and architectural character — perfect for buyers seeking a statement property with everyday comfort.
Financial Considerations
Price:
$1,320,900
HOA Fee:
N/A
Tax Amount:
$103
Price per SqFt:
$476.17
Tax Legal Description:
TOWN OF CITRUS PARK LOT 12 BLOCK 10
Exterior Features
Lot Size:
5460
Lot Features:
Corner Lot
Waterfront:
No
Parking Spaces:
N/A
Parking:
N/A
Roof:
Concrete
Pool:
No
Pool Features:
N/A
Interior Features
Bedrooms:
4
Bathrooms:
4
Heating:
Central
Cooling:
Central Air
Appliances:
Dishwasher, Disposal, Microwave, Refrigerator, Tankless Water Heater
Furnished:
No
Floor:
Hardwood, Tile
Levels:
Three Or More
Additional Features
Property Sub Type:
Single Family Residence
Style:
N/A
Year Built:
2026
Construction Type:
Block, Concrete
Garage Spaces:
Yes
Covered Spaces:
N/A
Direction Faces:
South
Pets Allowed:
No
Special Condition:
None
Additional Features:
Sidewalk, Sliding Doors
Additional Features 2:
N/A
Map
- Address1210 AVONWOOD
Featured Properties