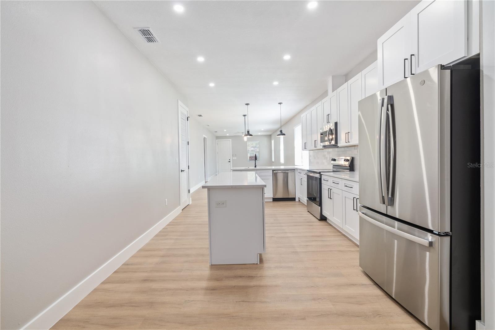

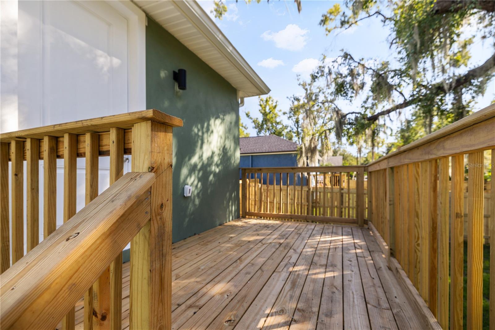

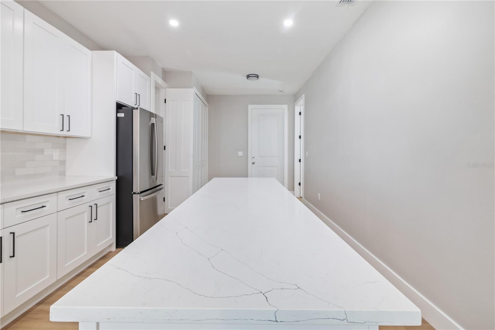
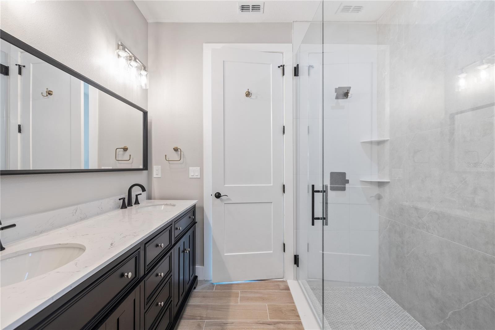
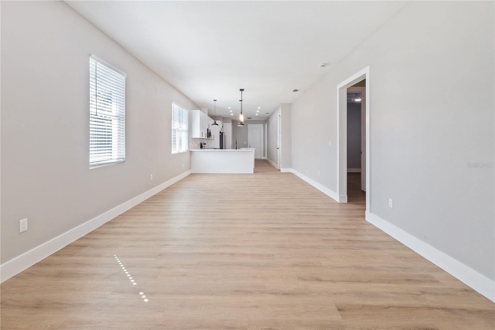
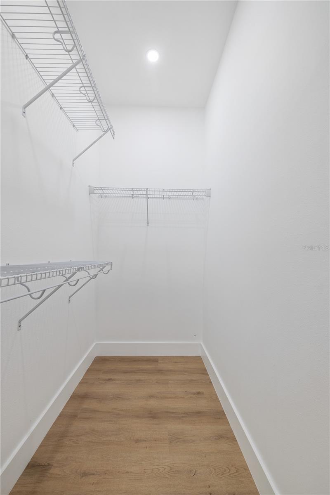
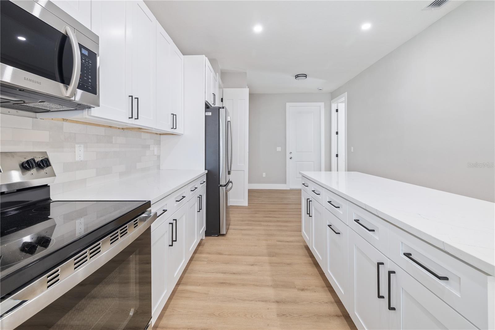
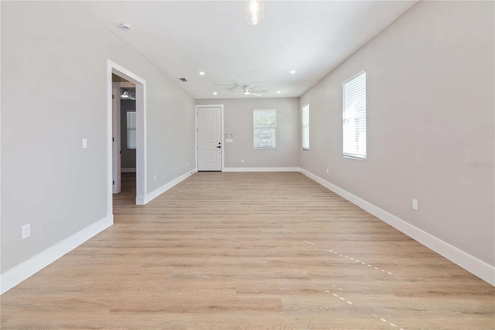
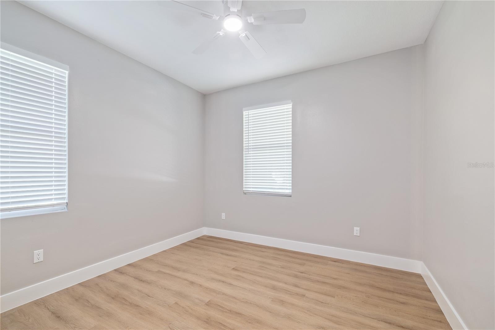
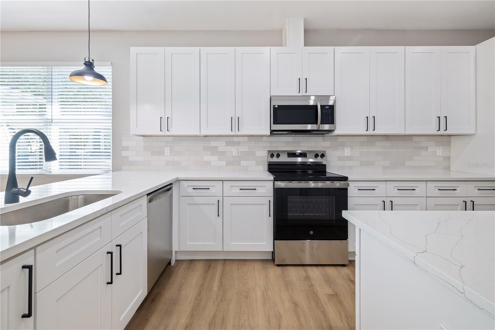
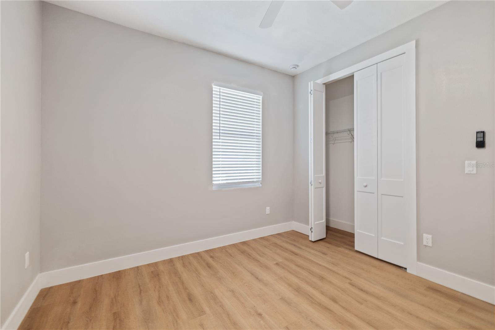
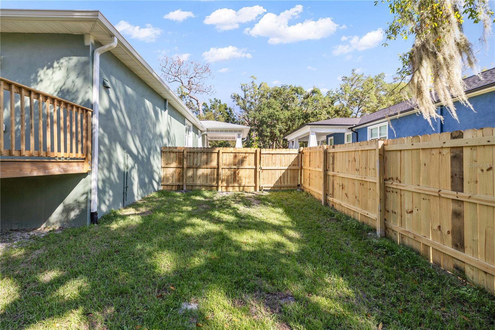
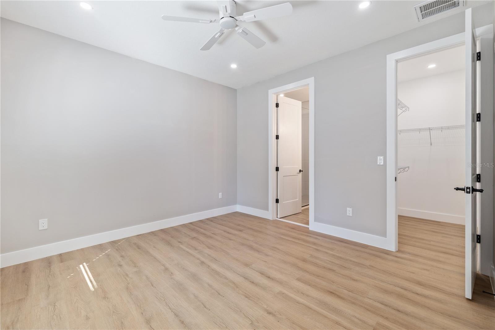
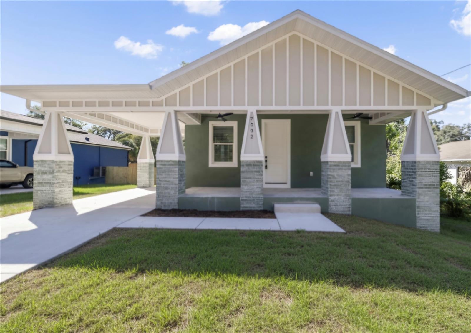
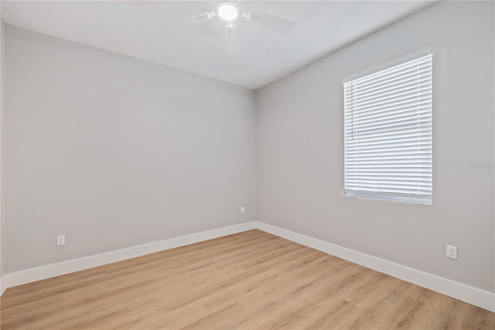
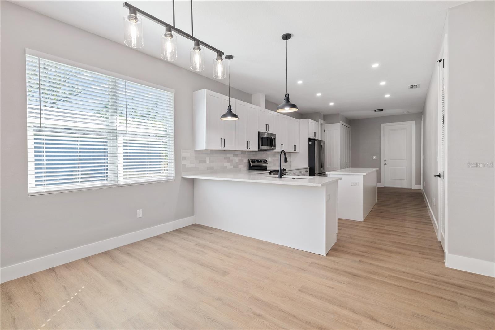
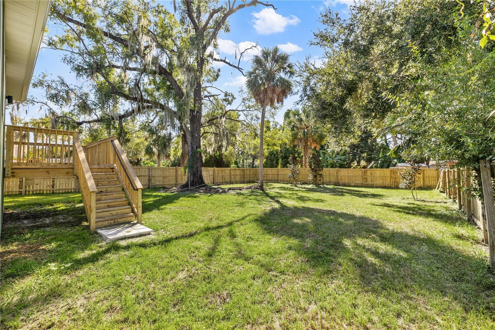
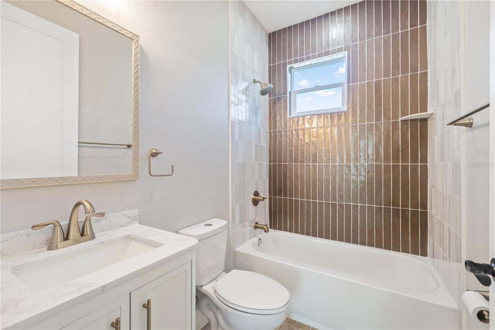
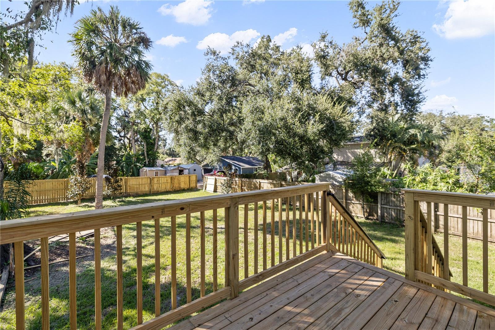
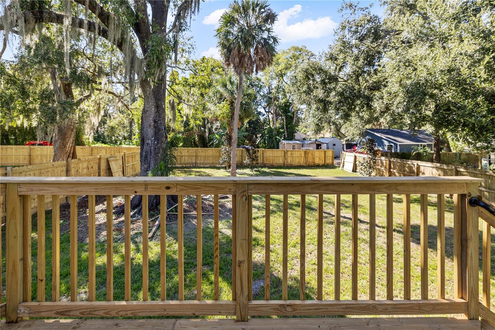
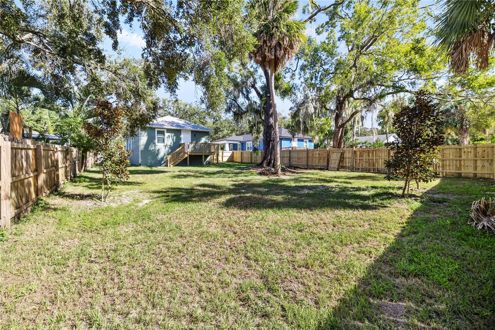
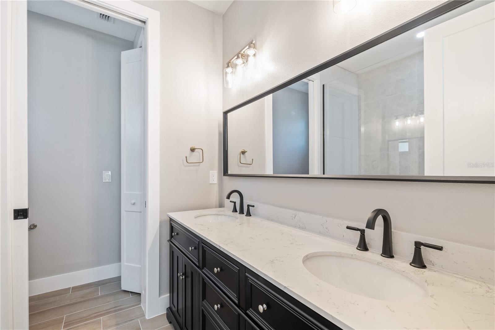
Active
7002 N 19TH ST
$550,000
Features:
Property Details
Remarks
Charming NEW CONSTRUCTION bungalow in Old Seminole Heights on HUGE FULLY FENCED LOT! Welcome to this beautifully crafted 3-bedroom, 2-bathroom new construction bungalow. Blending timeless charm with modern convenience, this home offers the perfect balance of comfort, style, and functionality. Step inside to discover an open-concept layout filled with natural light, high-quality finishes, and thoughtful details throughout. The spacious living area flows seamlessly into a modern kitchen featuring brand-new stainless-steel appliances, ideal for both everyday living and entertaining. The primary suite includes a private en-suite bathroom with walk in shower, double vanities and generous closet space, while two additional bedrooms allows flexibility for guests, home office, or family needs. Both bathrooms are outfitted with contemporary fixtures and elegant tile work. Enjoy your morning coffee or evening unwind on the welcoming front porch or the peaceful back porch overlooking the large backyard perfect for outdoor gatherings, gardening, endless possibilities. A convenient carport adds extra functionality and protection from the Florida weather. Inside laundry and not in a flood zone. Located just minutes from local eateries, craft breweries, parks, and downtown Tampa, this home offers the best of Seminole Heights living in a low-maintenance, move-in-ready package. Everything is brand new from the foundation to the roof giving you peace of mind for years to come. Don't miss the opportunity to live in a new construction in one of Tampa's most vibrant and historic communities! Call to schedule a showing and ask about out preferred lender incentives to assist with closing costs or rate buy down options!
Financial Considerations
Price:
$550,000
HOA Fee:
N/A
Tax Amount:
$6177
Price per SqFt:
$368.88
Tax Legal Description:
RIVERBEND MANOR A PORTION OF LOTS 4 AND 5 AND PORTION OF E 1/2 OF CLOSE STREET ABUTTING DESC AS : BEGIN AT THE NORTHEAST CORNER OF SD LOT 5 SD POINT BEING A POINT ON THE WEST ROW LINE OF NORTH 19TH THN S 00 DEG 14 MIN 37 SEC W ALG SD WEST ROW LINE A DISTANCE OF OF 60 FT THN N 88 DEG 22 MIN 30 SEC W A DISTANCE OF 160.57 FT THN N 09 DEG 19 MIN 29 SEC W A DISTANCE OF 60 FT THN S 88 DEG 44 MIN 10 SEC E ALG THE NORTH LINE OF SD LOTS 4 AND 5 A DISTANCE OF 170.52 FT TO THE POB
Exterior Features
Lot Size:
9845
Lot Features:
Private, Paved
Waterfront:
No
Parking Spaces:
N/A
Parking:
Driveway, Off Street
Roof:
Shingle
Pool:
No
Pool Features:
N/A
Interior Features
Bedrooms:
3
Bathrooms:
2
Heating:
Electric
Cooling:
Central Air
Appliances:
Dishwasher, Disposal, Microwave, Range, Refrigerator
Furnished:
No
Floor:
Laminate, Tile
Levels:
One
Additional Features
Property Sub Type:
Single Family Residence
Style:
N/A
Year Built:
2025
Construction Type:
Block, Stucco
Garage Spaces:
No
Covered Spaces:
N/A
Direction Faces:
East
Pets Allowed:
No
Special Condition:
None
Additional Features:
Lighting, Rain Gutters
Additional Features 2:
N/A
Map
- Address7002 N 19TH ST
Featured Properties