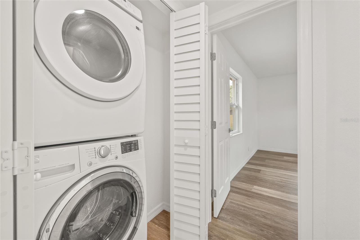
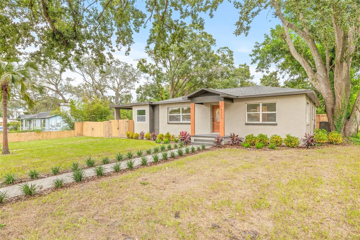
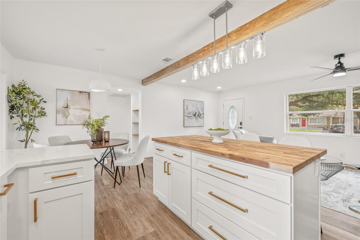
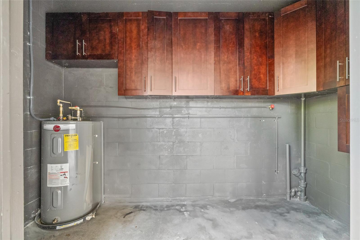
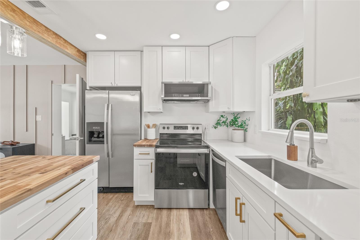
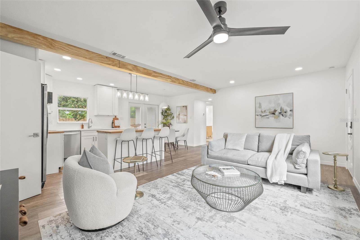
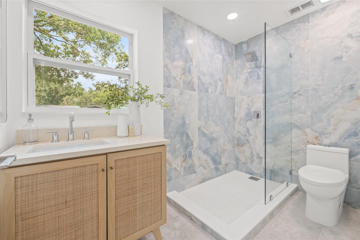
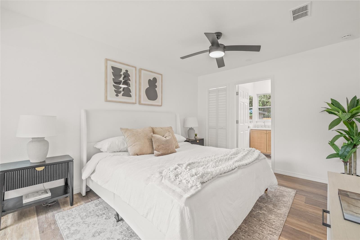
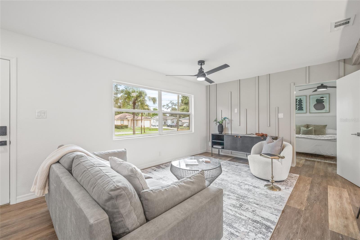
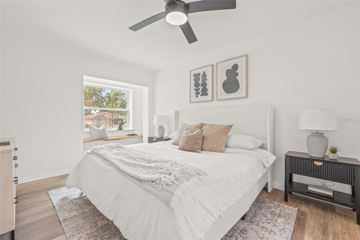
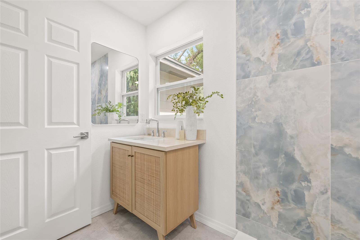
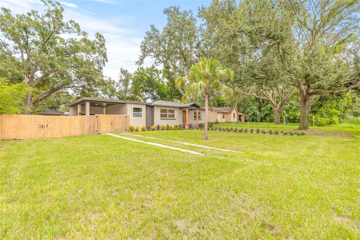
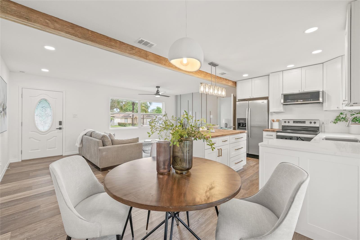
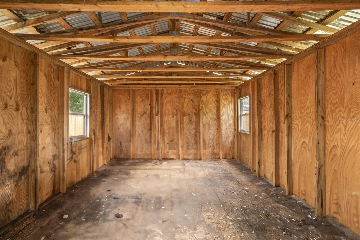
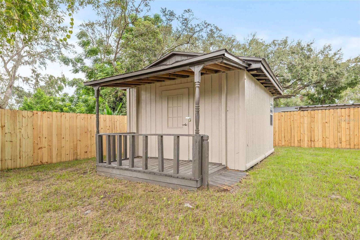
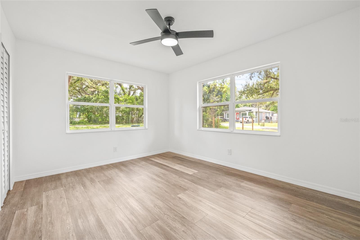
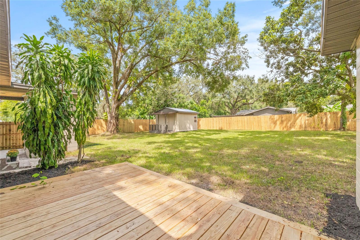
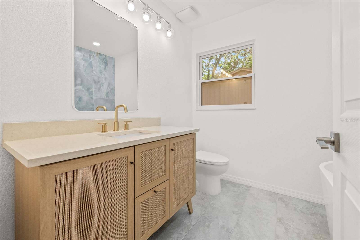
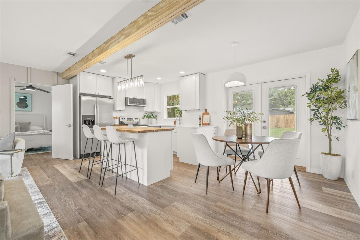
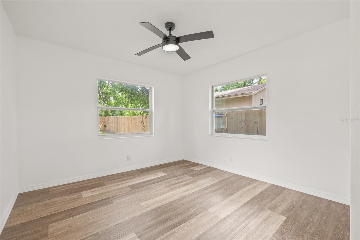
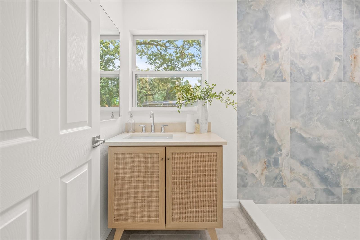
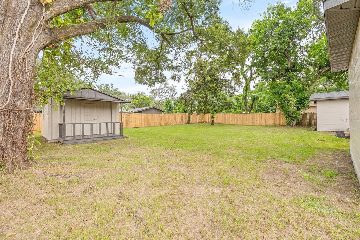
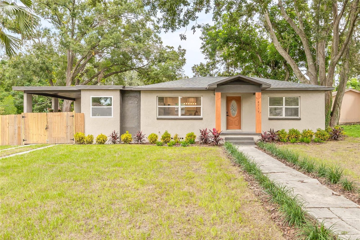
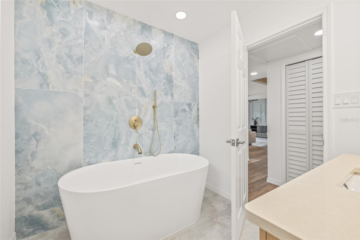
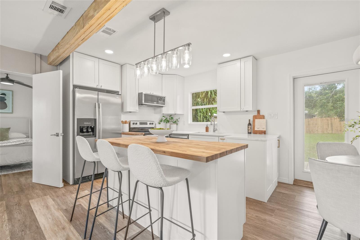
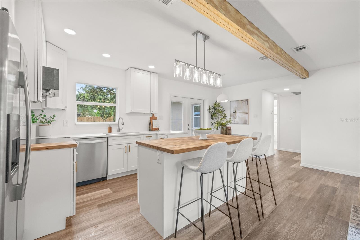
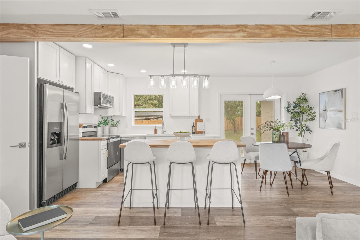
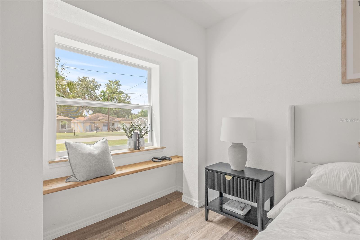
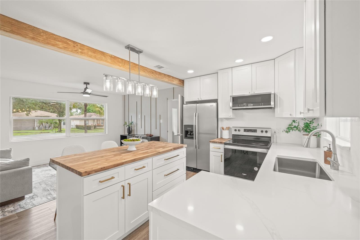
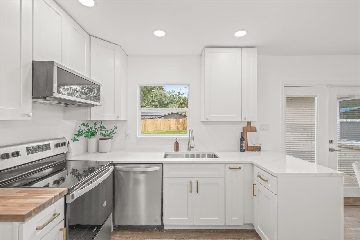
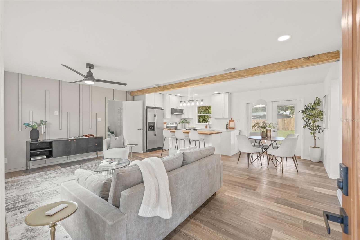
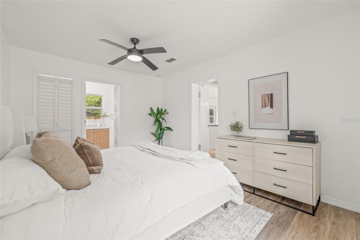
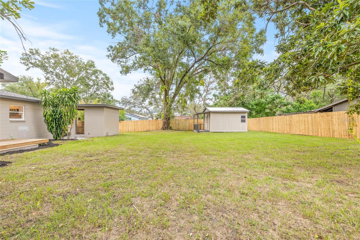
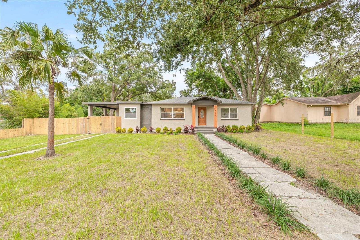
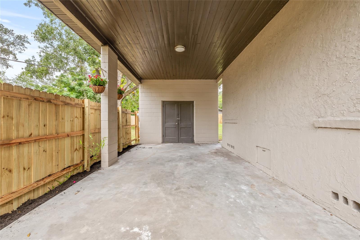
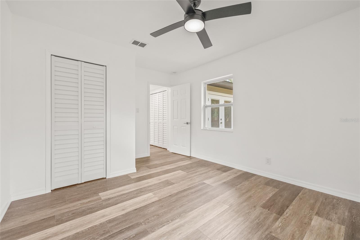
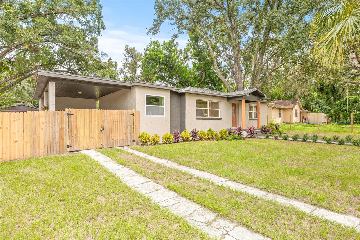
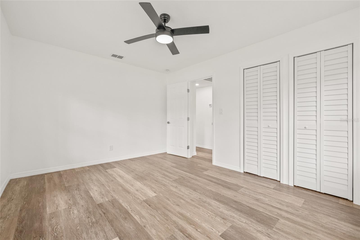
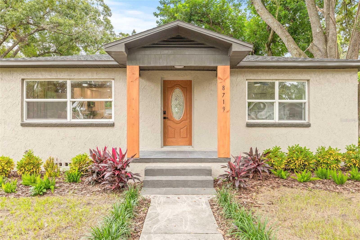
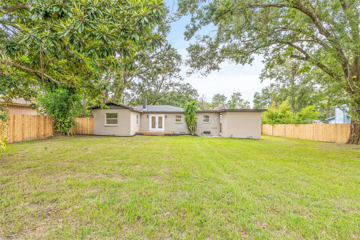
Active
8719 N TEMPLE AVE
$375,000
Features:
Property Details
Remarks
Welcome to this charming and completely renovated 3-bedroom, 2-bathroom home that perfectly blends comfort, style, and convenience. From the moment you arrive, you’ll be greeted by adorable curb appeal and a welcoming front entry that sets the tone for what’s inside. Step into a bright, naturally lit open floor plan where the cozy living room is perfect for movie nights and relaxing evenings. The dining area is ready for your favorite meals, while the stunning kitchen is a true showstopper—featuring brand-new stone countertops, modern cabinets, stainless steel appliances, and a center island with storage and seating, ideal for casual dining or entertaining. The thoughtful split-bedroom layout offers privacy and functionality. On one side of the home, the spacious primary bedroom includes a charming window nook—perfect for decor, plants, or your favorite books—and a gorgeous ensuite bathroom. On the opposite side, you'll find two sun-filled guest bedrooms, a beautifully updated guest bathroom, and a convenient laundry closet. Step outside to enjoy the oversized 12,549 sqft lot, perfect for gatherings, gardening, or even an at-home gym in the detached shed. The large gated carport provides ample covered parking and includes an additional storage shed for tools, toys, or hobbies. With a new roof and a new HVAC system, you'll have peace of mind when you move in. Located less than 10 minutes from Busch Gardens, just 15 minutes from Downtown Tampa, under 25 minutes from International Plaza & Bay Street, and 30 minutes from Davis Island—this home puts you close to the best dining, shopping, and entertainment Tampa has to offer. Don’t miss your chance to call this gem your new home—schedule your private showing today!
Financial Considerations
Price:
$375,000
HOA Fee:
N/A
Tax Amount:
$662.6
Price per SqFt:
$305.62
Tax Legal Description:
TEMPLE TERRACES LOT BEG 497.16 FT S OF NE COR TRACT 38 AND RUN W 141 FT - S 89 FT E 140.75 FT M/L TO E BDRY OF TRACT 38 AND N 89 FT TO BEG
Exterior Features
Lot Size:
12549
Lot Features:
Paved
Waterfront:
No
Parking Spaces:
N/A
Parking:
N/A
Roof:
Shingle
Pool:
No
Pool Features:
N/A
Interior Features
Bedrooms:
3
Bathrooms:
2
Heating:
Central
Cooling:
Central Air
Appliances:
Dishwasher, Dryer, Microwave, Range, Refrigerator, Washer
Furnished:
No
Floor:
Luxury Vinyl, Tile
Levels:
One
Additional Features
Property Sub Type:
Single Family Residence
Style:
N/A
Year Built:
1956
Construction Type:
Block, Frame
Garage Spaces:
No
Covered Spaces:
N/A
Direction Faces:
West
Pets Allowed:
No
Special Condition:
None
Additional Features:
French Doors, Lighting, Private Mailbox
Additional Features 2:
Buyer and buyer's agent to verify any/all leasing restrictions.
Map
- Address8719 N TEMPLE AVE
Featured Properties