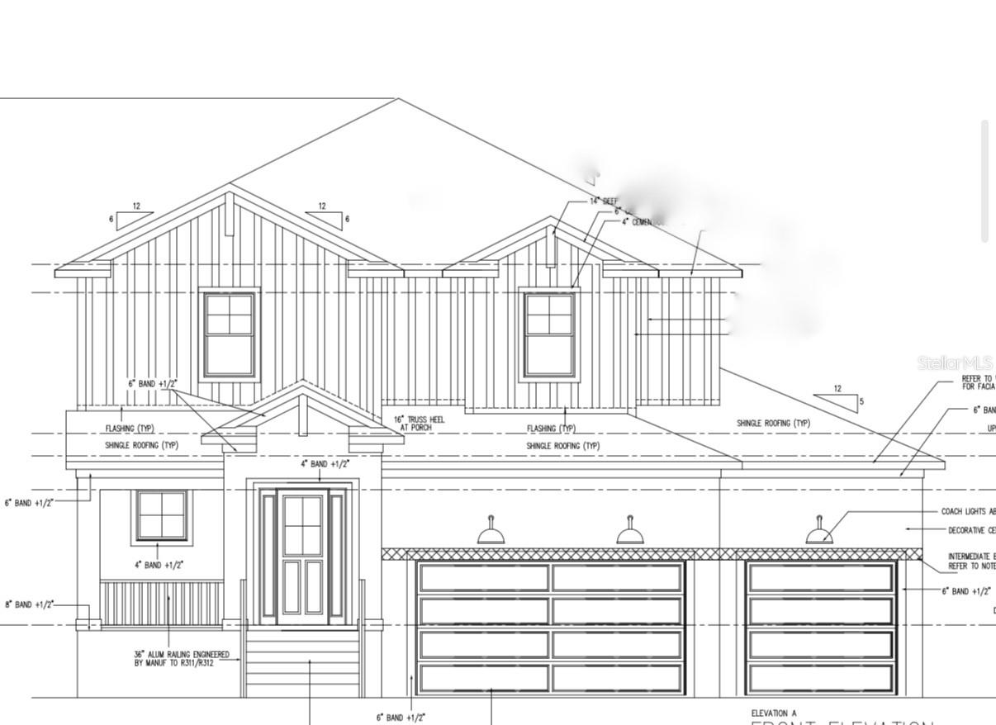
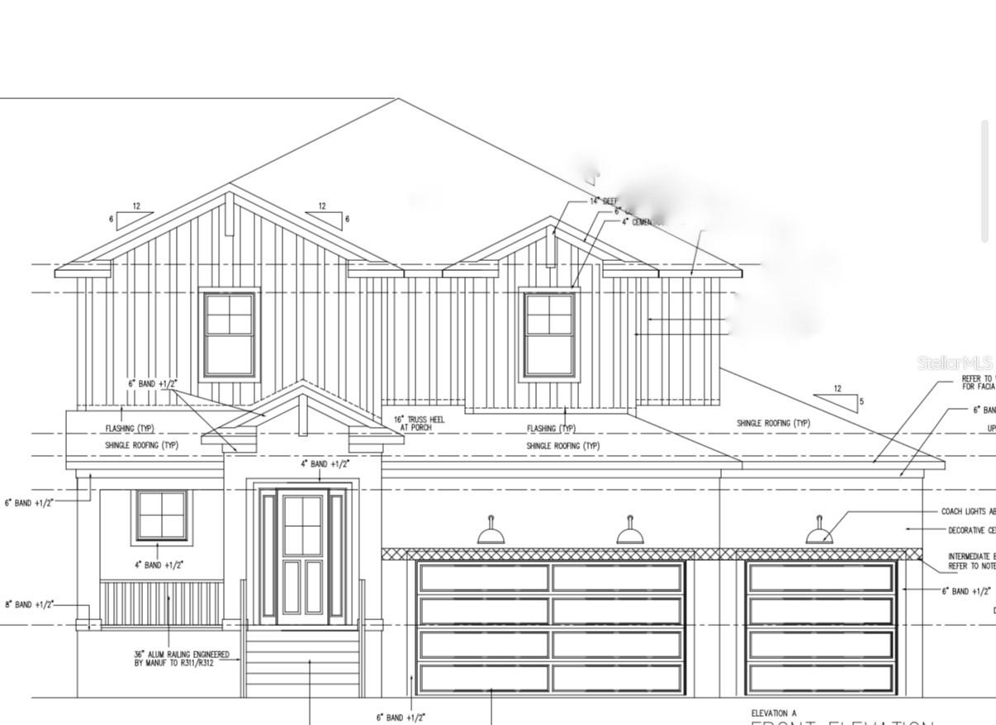
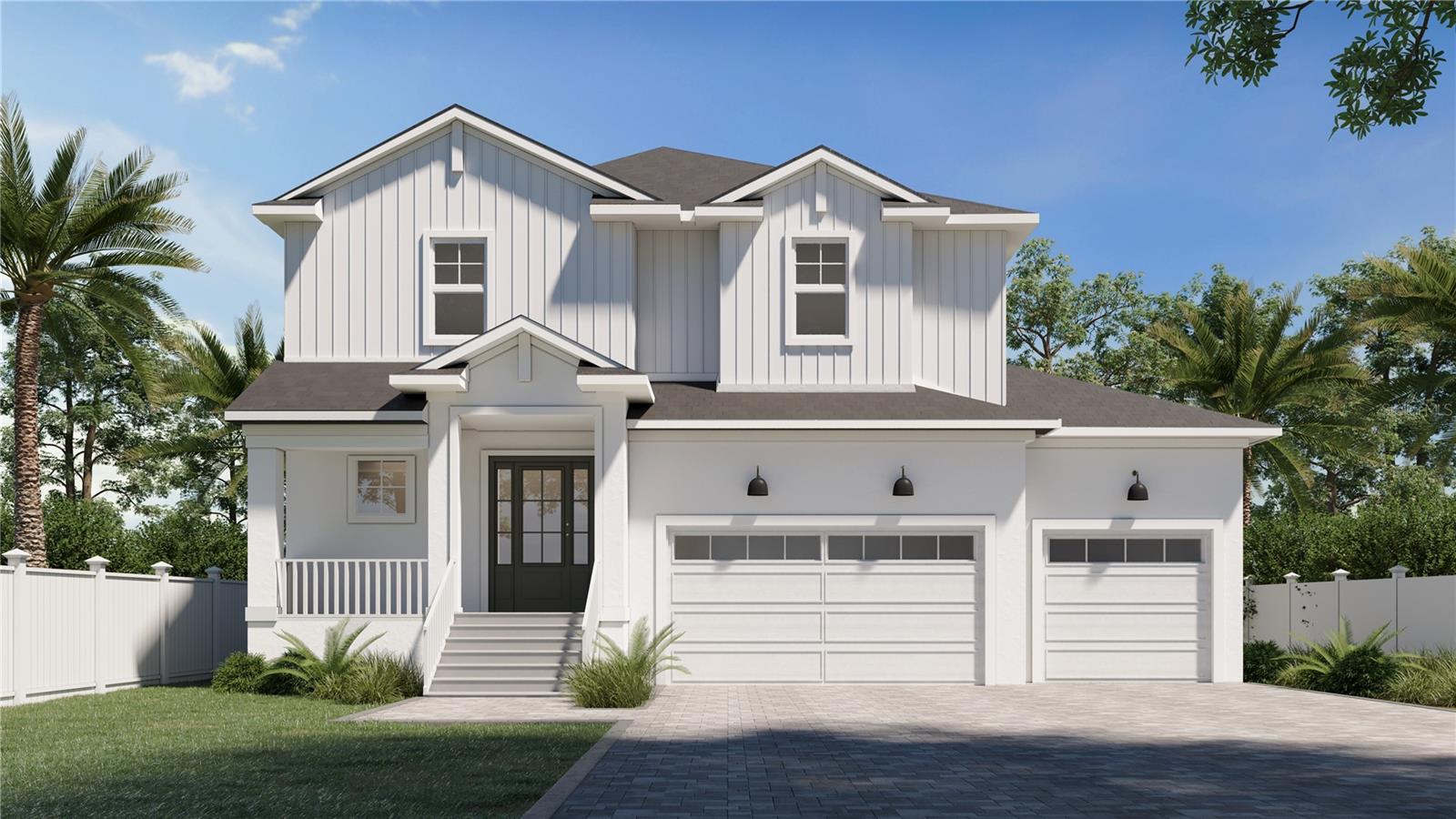
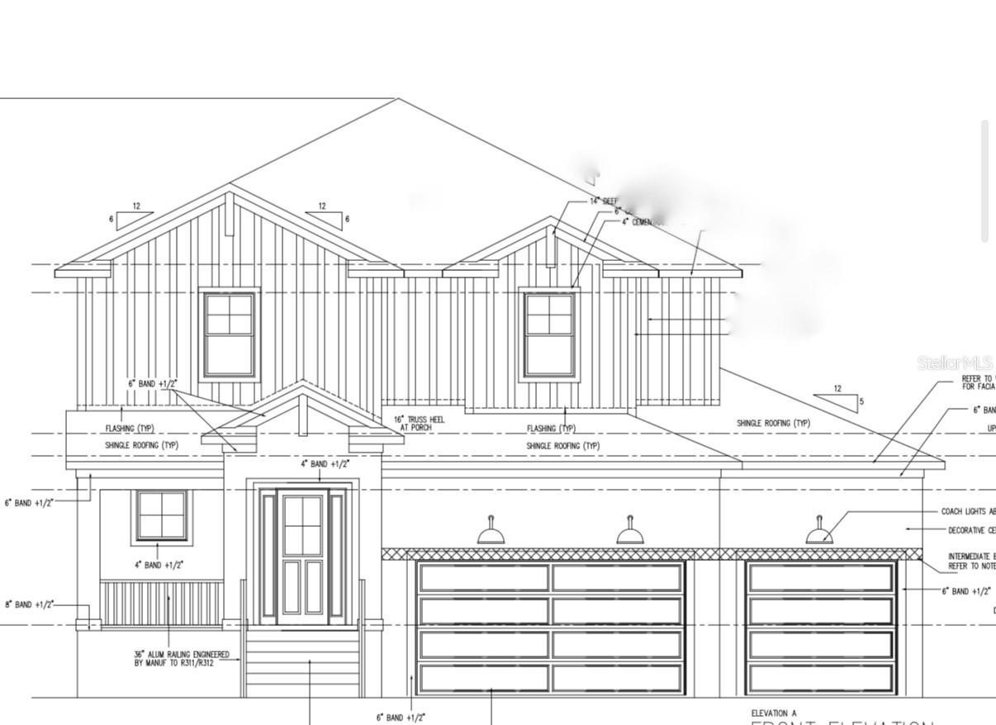
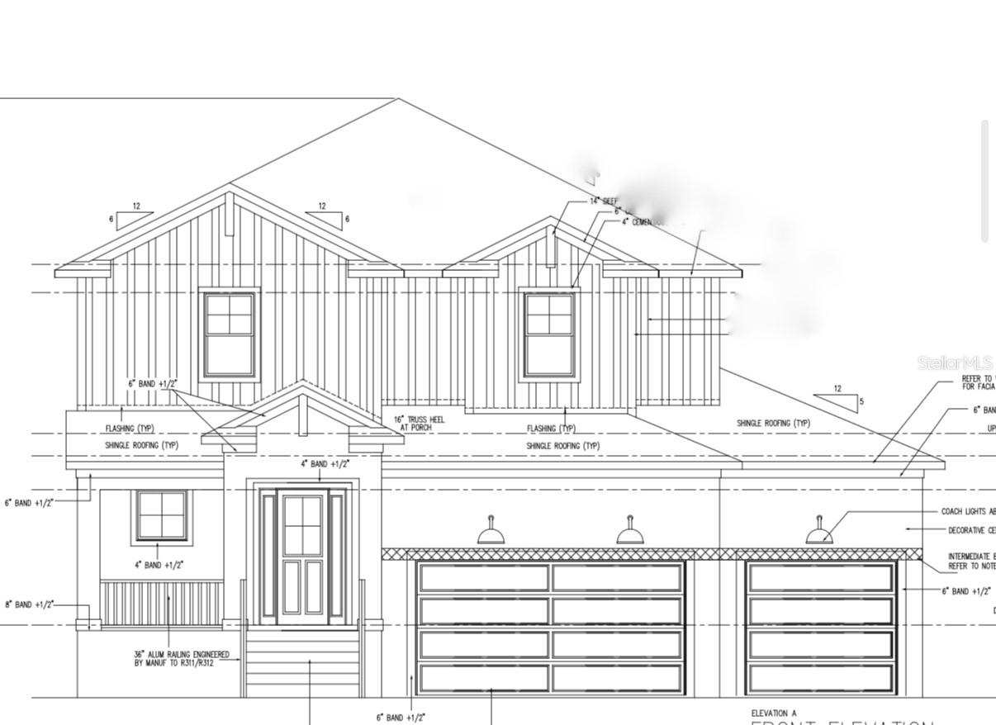
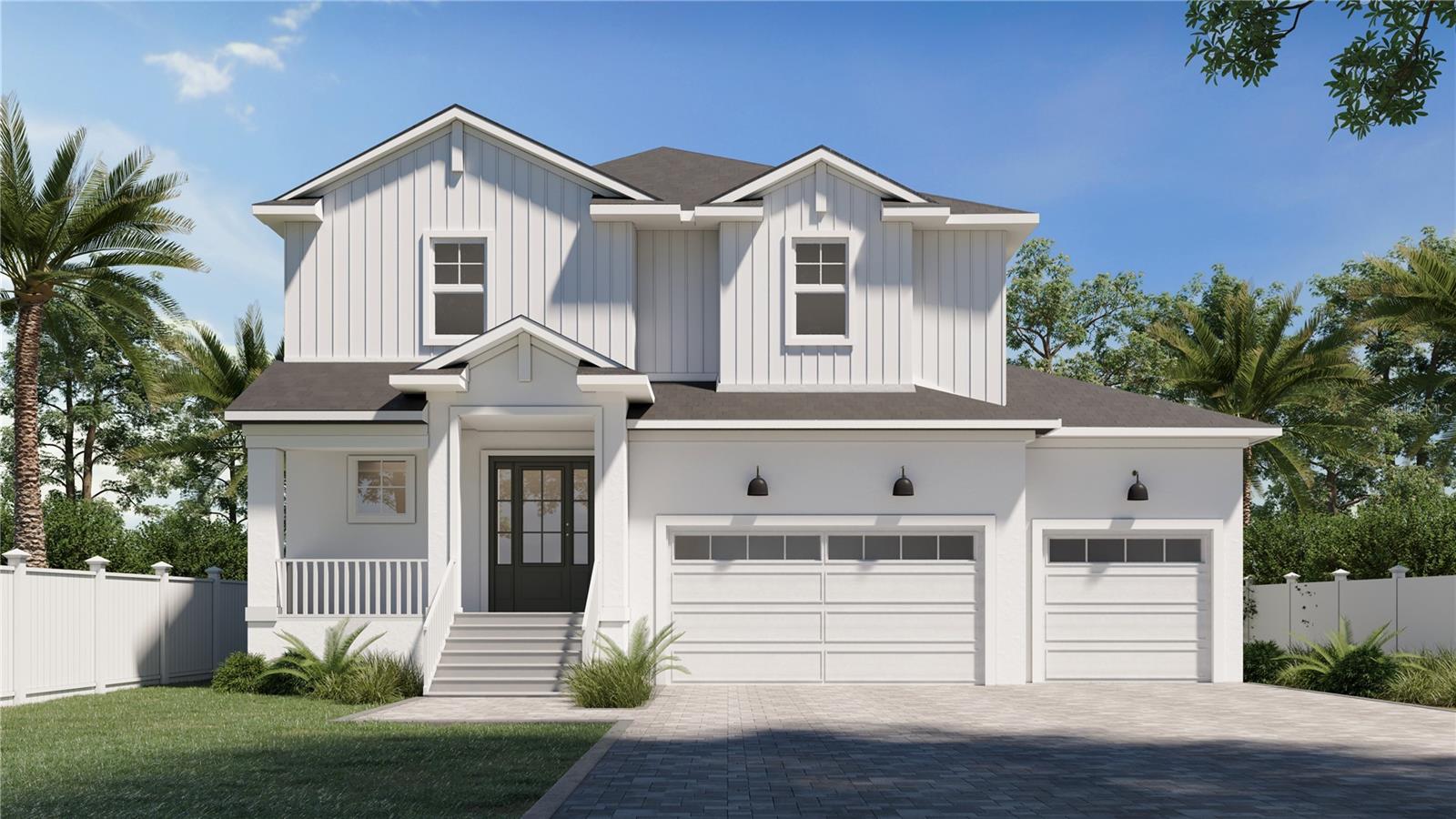
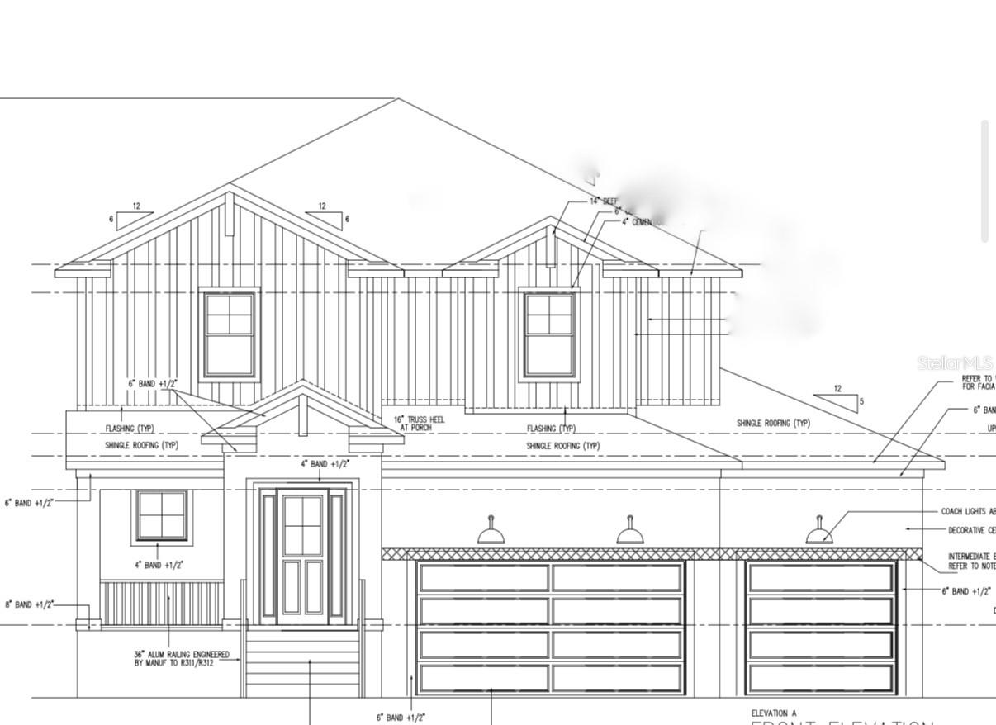
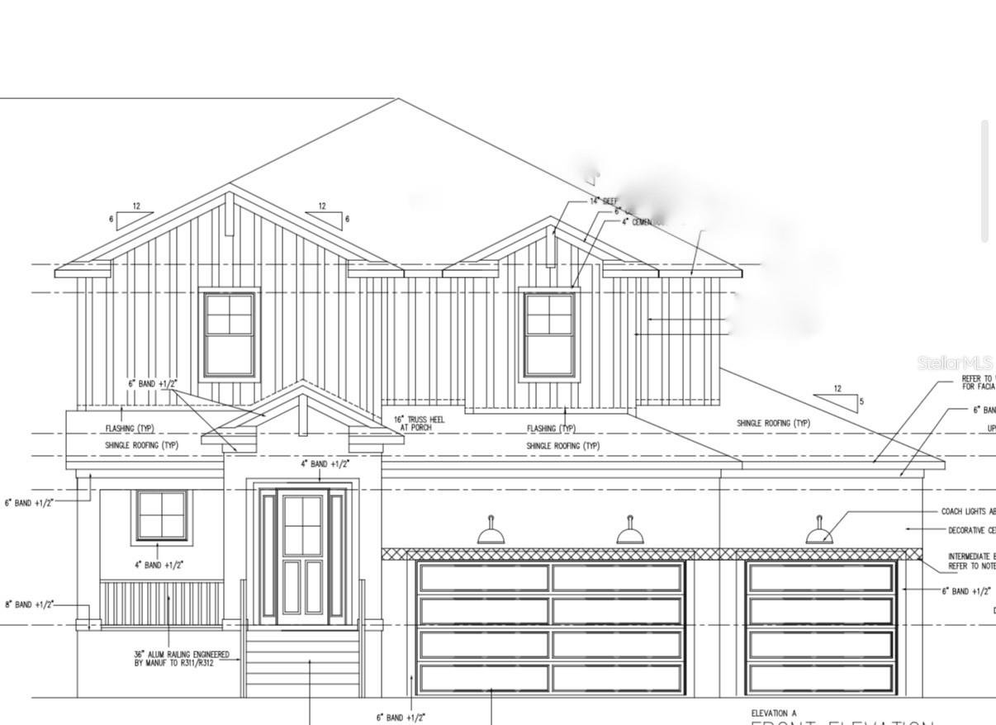
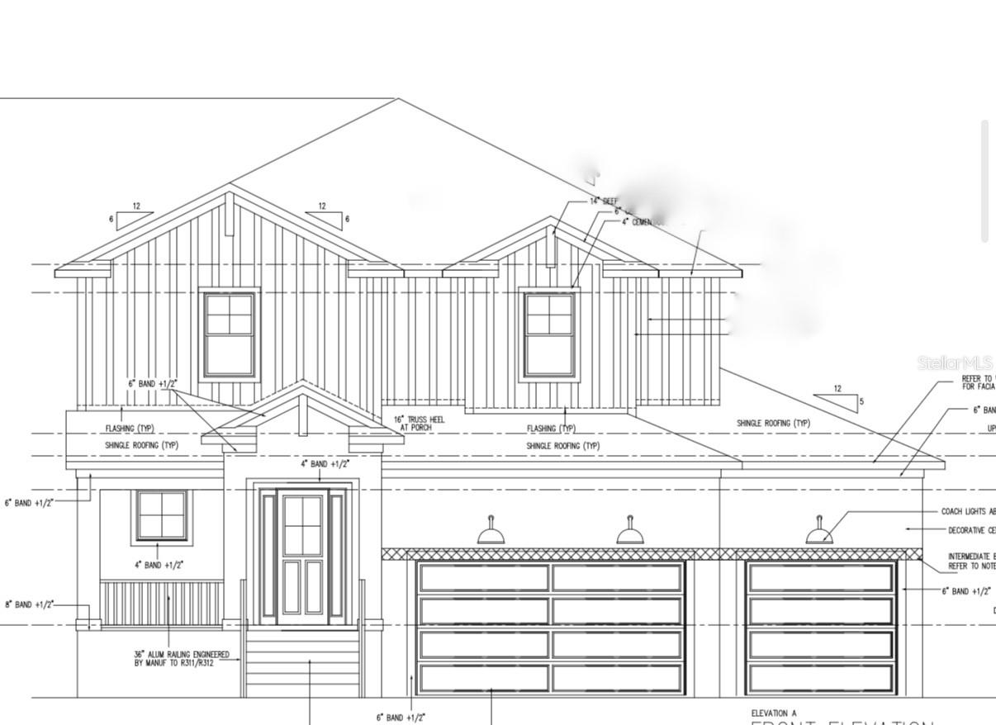
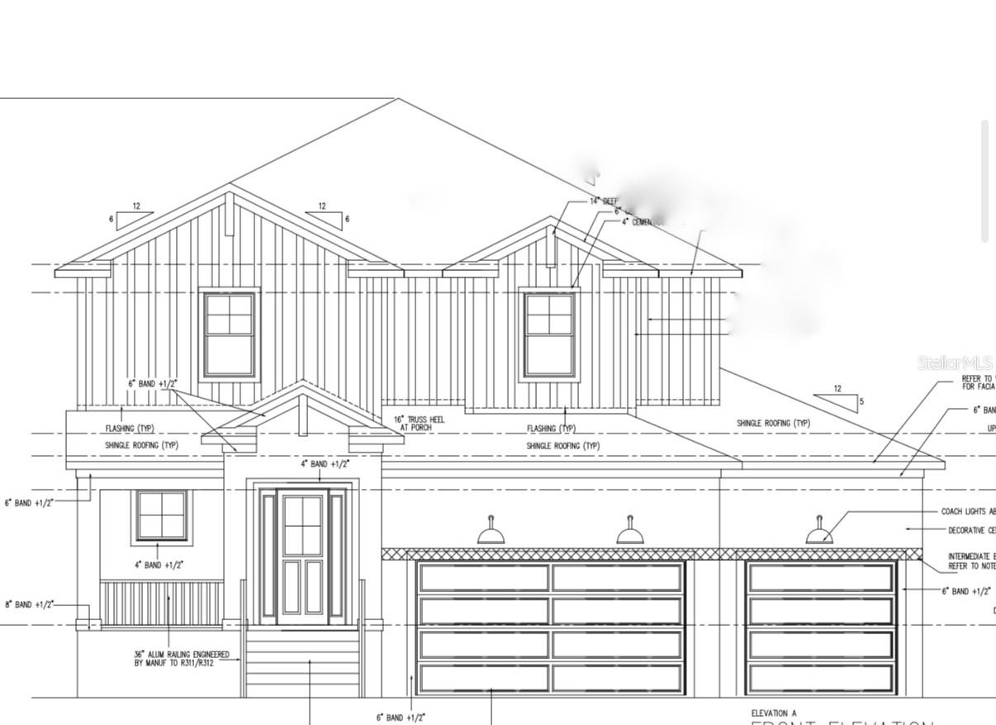
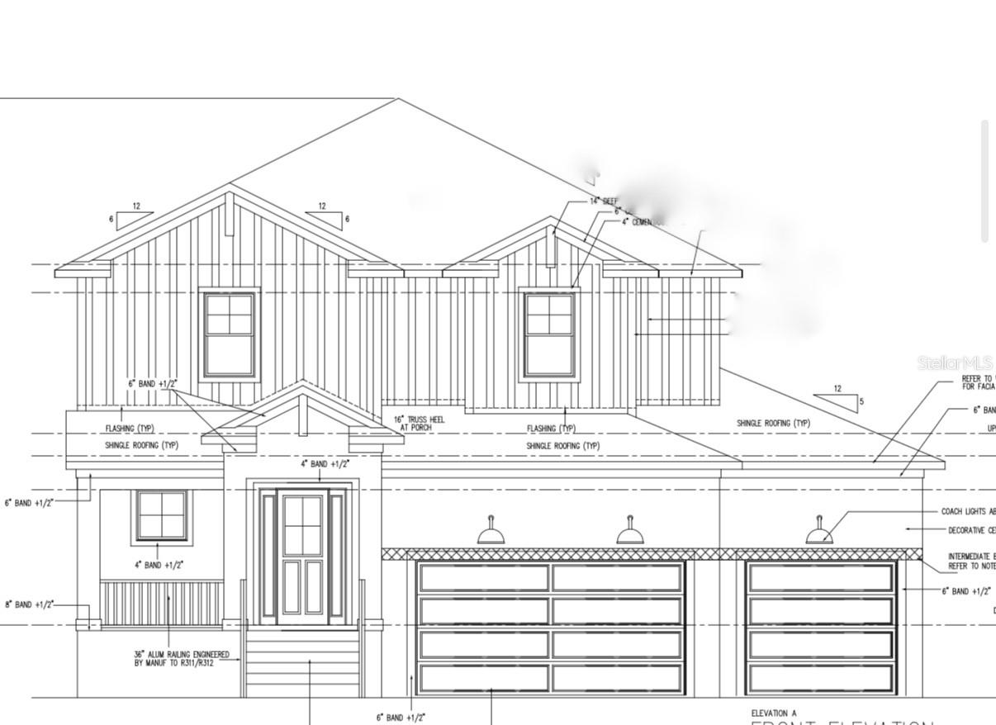
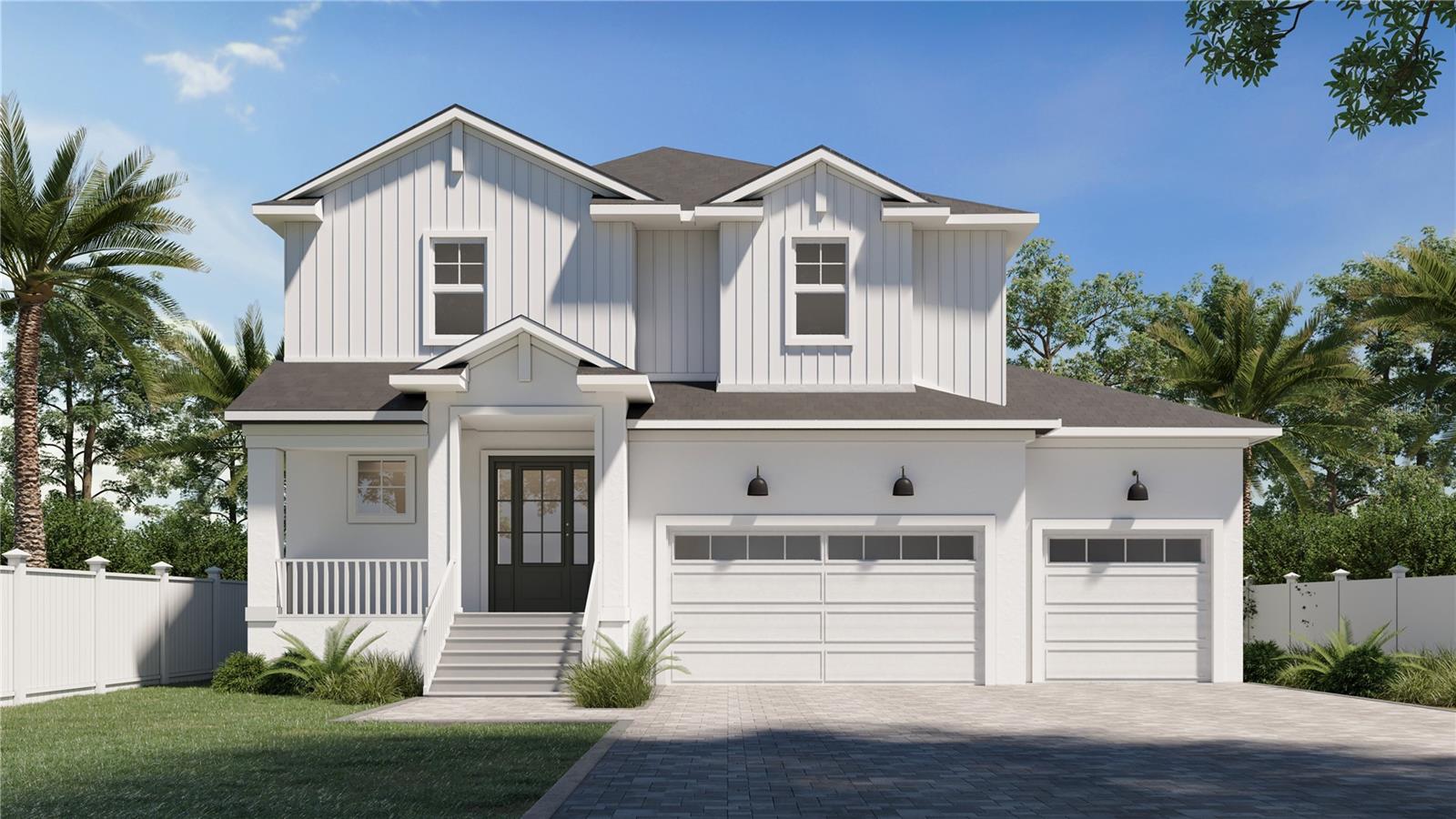
Active
4703 W FAIR OAKS AVE
$1,450,000
Features:
Property Details
Remarks
Pre-Construction. To be built. Limited time for buyer to pick selections! Bayside West new construction elevate to FEMA standards and located just minutes away from Westshore Marina District and Tampa International Airport. Open floor-plan consisting of 4 bedrooms, 3 full bathrooms, 1 half bathroom, downstairs den/office and an upstairs loft. A large foyer greets you as you walk through the front door, with the staircase on your left. The powder bath is conveniently located under the stairs, just before the den/office space, well lit with 3 windows. The long foyer leads you back into the main living area, where you will find a large great room/kitchen/dining room combo. Behind the kitchen is a large pantry and a mudroom/drop zone directly inside the entry door from the garage. French doors symmetrically placed between the great room and dining room lead you out to the backyard. Upstairs, you are welcomed by an open loft area and a large laundry room. Bedrooms 2 and 3 share a Jack and Jill style bathroom, and bedroom 4 has a private ensuite bathroom. The master bedroom is located on the back side of the home, with a nice sized master bathroom consisting of a double vanity, large shower, linen closet and separate toilet room. The master suite is completed by 2 large his & hers closets. Wood floors throughout, tile in wet areas. 10' ceilings throughout. Impact windows. Large 3 car garage.
Financial Considerations
Price:
$1,450,000
HOA Fee:
N/A
Tax Amount:
$5292
Price per SqFt:
$435.83
Tax Legal Description:
GUERNSEY ESTATES LOT 10 BLOCK 23
Exterior Features
Lot Size:
8800
Lot Features:
N/A
Waterfront:
No
Parking Spaces:
N/A
Parking:
N/A
Roof:
Shingle
Pool:
No
Pool Features:
N/A
Interior Features
Bedrooms:
4
Bathrooms:
4
Heating:
Central
Cooling:
Central Air
Appliances:
Dishwasher, Microwave, Range, Refrigerator
Furnished:
No
Floor:
Hardwood, Tile
Levels:
Two
Additional Features
Property Sub Type:
Single Family Residence
Style:
N/A
Year Built:
2026
Construction Type:
Block, Frame
Garage Spaces:
Yes
Covered Spaces:
N/A
Direction Faces:
North
Pets Allowed:
Yes
Special Condition:
None
Additional Features:
French Doors
Additional Features 2:
N/A
Map
- Address4703 W FAIR OAKS AVE
Featured Properties