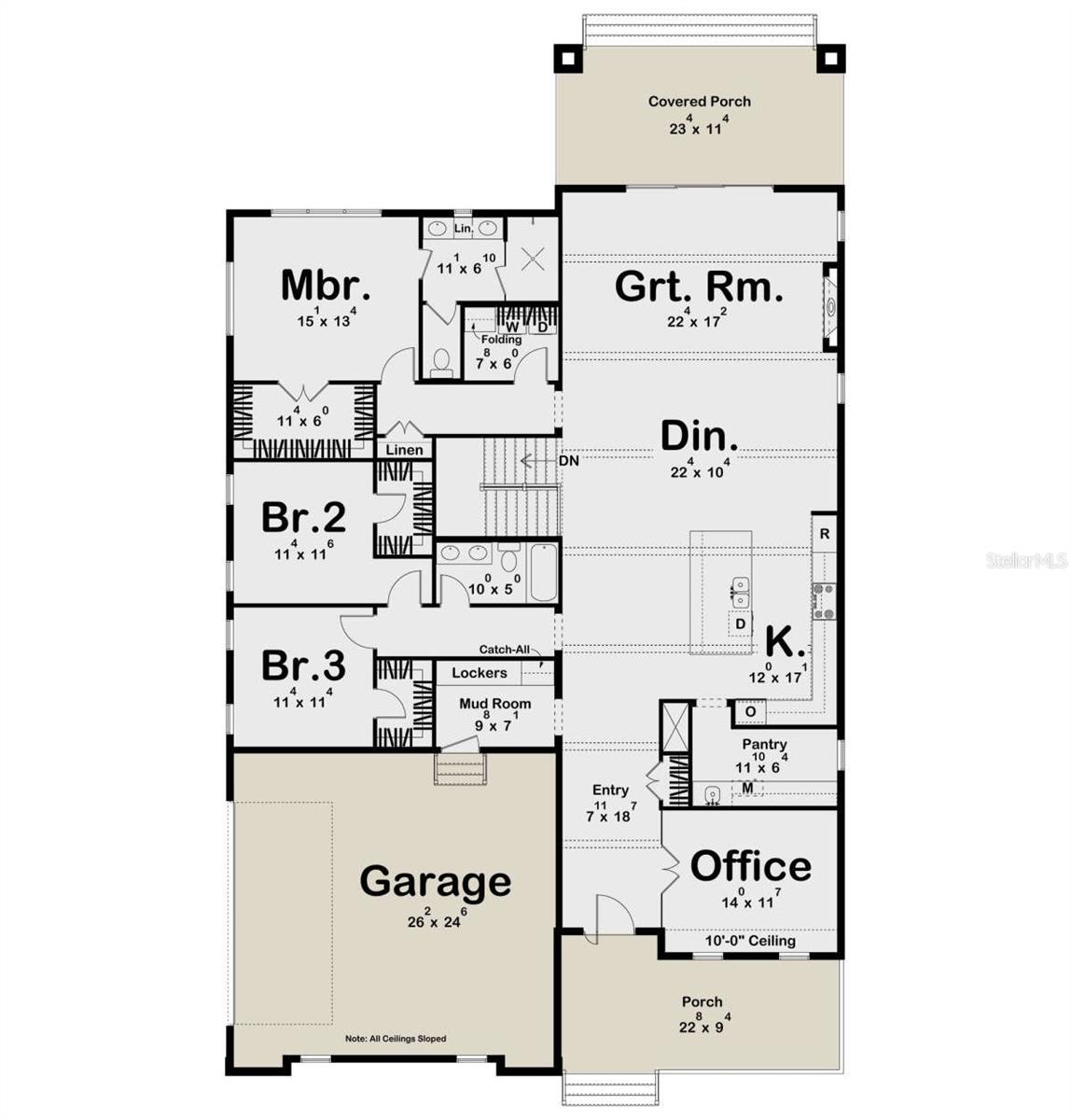
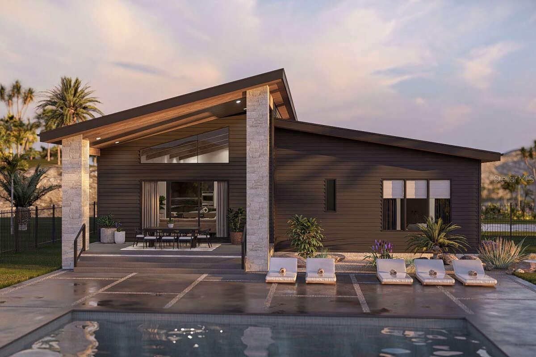
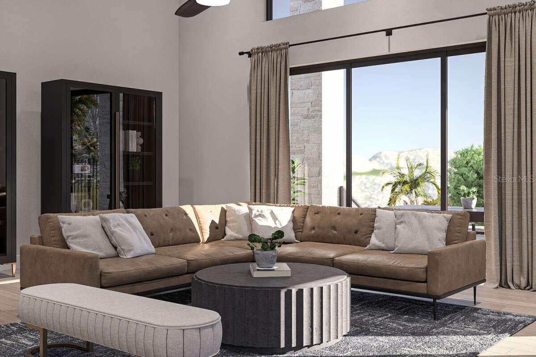
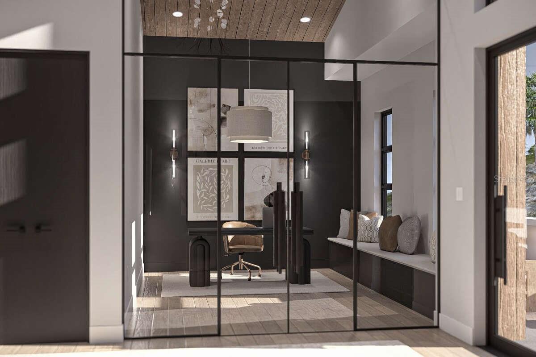
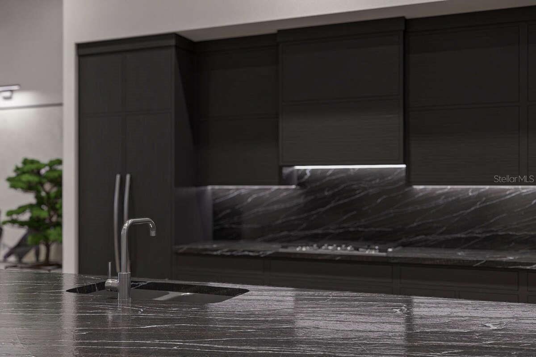
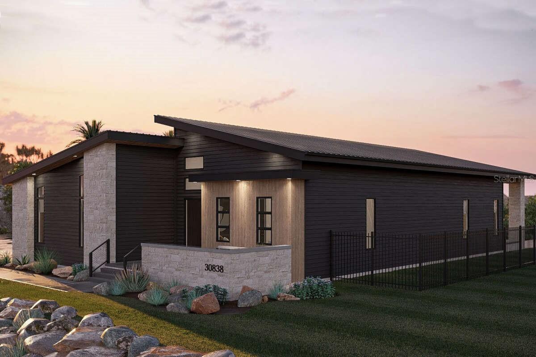
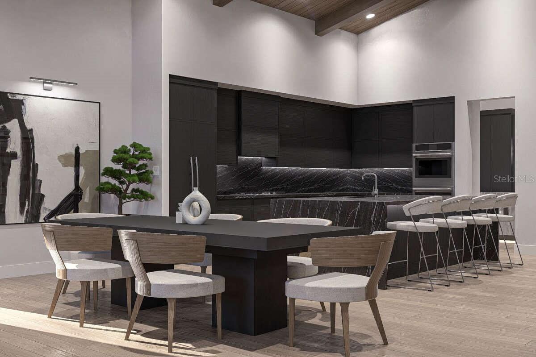
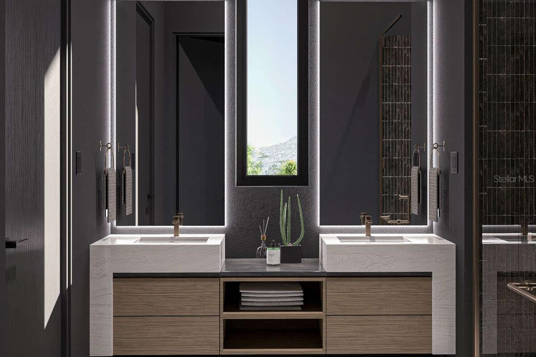
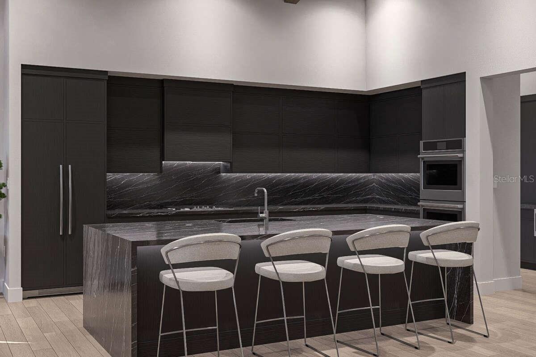
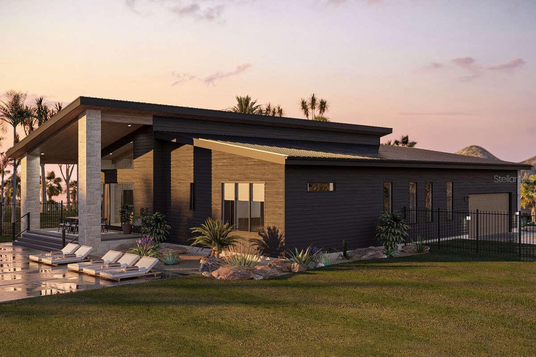
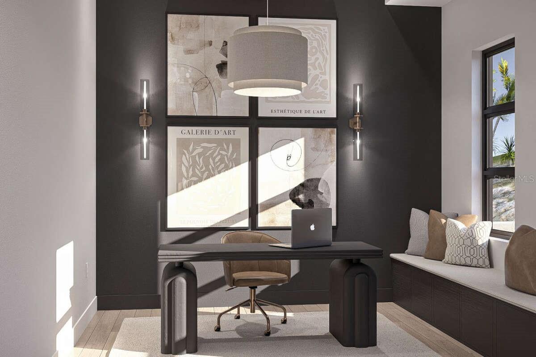
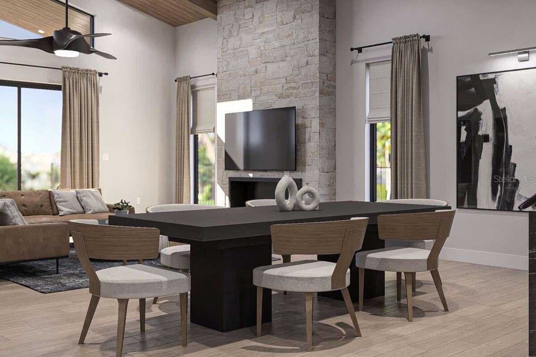
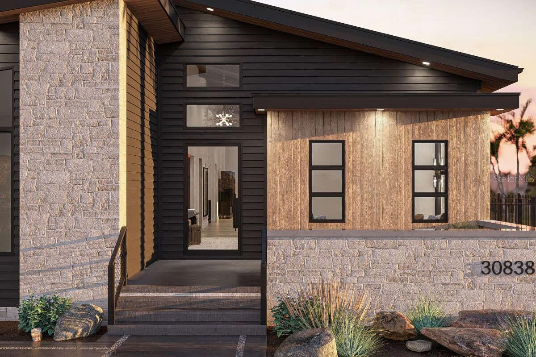
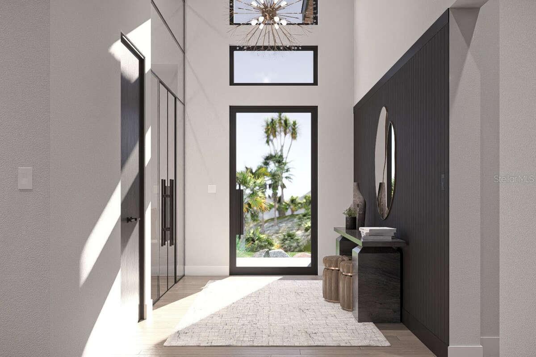
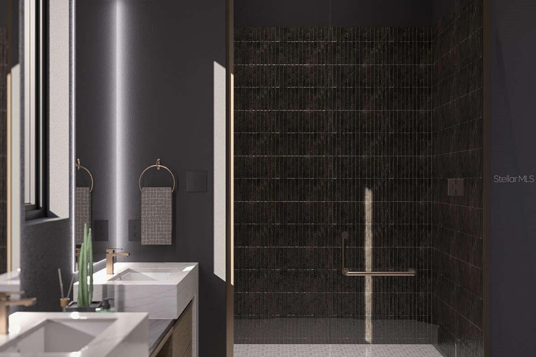
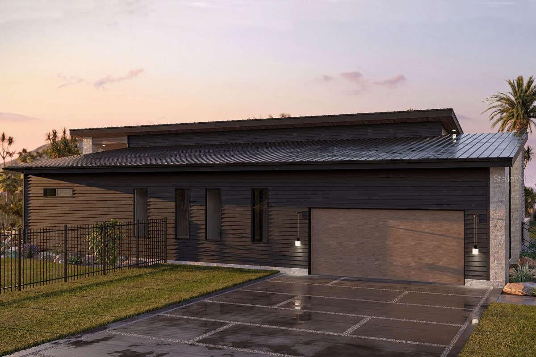
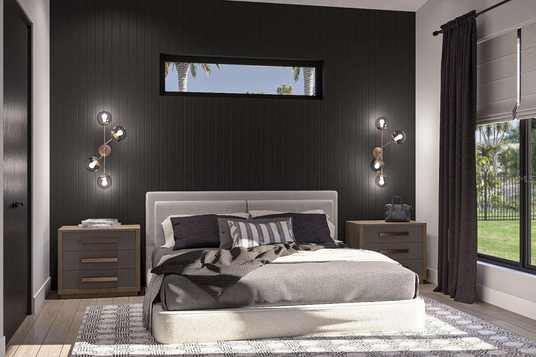
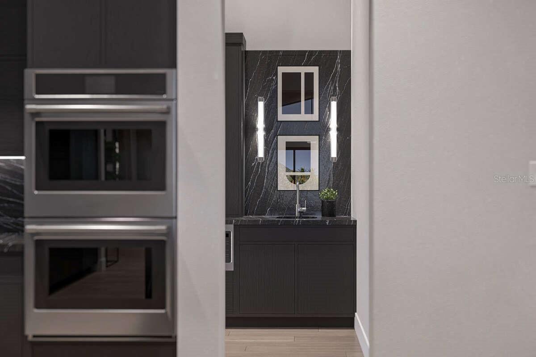
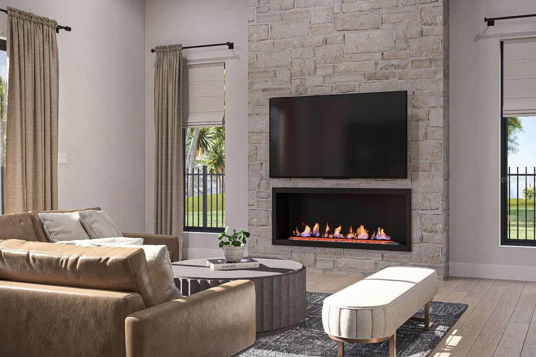
Active
19 AVONWOOD
$1,300,000
Features:
Property Details
Remarks
Pre-Construction. To be built. Modern 3-Bedroom Home with Office, Gourmet Kitchen, and 2-Car Garage. Experience modern luxury in this 3-bedroom, 2-bath home with a 2-car garage and private office. Bold architectural design, elegant finishes, and a thoughtful layout create the perfect balance of style and function. The inviting entryway with tall glass doors and clerestory windows leads into a bright open floor plan. The great room, dining area, and gourmet kitchen flow seamlessly together, featuring expansive windows, a dramatic stone fireplace, and warm wood details. The kitchen is a showpiece, with custom cabinetry, a striking stone backsplash, built-in appliances, and a waterfall-edge island with seating. A bar/prep area adds convenience for entertaining, while a spacious pantry ensures plenty of storage. The private primary suite includes a designer accent wall, large walk-in closet, and spa-inspired bath with dual vanities, modern lighting, and a full-height tiled shower. Two additional bedrooms share a well-appointed bath, offering flexibility for family or guests. A dedicated glass-enclosed office with built-in seating provides the perfect space for work or study. The mudroom with lockers and a laundry folding area add everyday convenience. Step outside to a covered porch and landscaped yard, ideal for relaxing or entertaining. With its modern exterior design, luxury finishes, and functional split-bedroom floor plan, this home is a true showpiece built for today’s lifestyle. There’s so much more waiting to be discovered, so why wait? Make your dream of homeownership a reality by scheduling a tour today! Enjoy no CDD fees! Choose from various pool package options, and rest assured with great rated schools nearby. Conveniently located just 5 minutes to the Suncoast Parkway, 15 minutes to the airport, 20 minutes to downtown, and only 1.5 miles to Citrus Mall and 15 minutes to Tampa International Mall.
Financial Considerations
Price:
$1,300,000
HOA Fee:
N/A
Tax Amount:
$800
Price per SqFt:
$497.51
Tax Legal Description:
TOWN OF CITRUS PARK LOT 1 BLOCK 9
Exterior Features
Lot Size:
5460
Lot Features:
Corner Lot
Waterfront:
No
Parking Spaces:
N/A
Parking:
N/A
Roof:
Shingle
Pool:
No
Pool Features:
N/A
Interior Features
Bedrooms:
3
Bathrooms:
2
Heating:
Central
Cooling:
Central Air
Appliances:
Built-In Oven, Cooktop, Dishwasher, Disposal, Microwave, Refrigerator, Tankless Water Heater
Furnished:
No
Floor:
Hardwood, Tile
Levels:
One
Additional Features
Property Sub Type:
Single Family Residence
Style:
N/A
Year Built:
2026
Construction Type:
Block, Stone
Garage Spaces:
Yes
Covered Spaces:
N/A
Direction Faces:
North
Pets Allowed:
No
Special Condition:
None
Additional Features:
Sidewalk, Sliding Doors
Additional Features 2:
N/A
Map
- Address19 AVONWOOD
Featured Properties