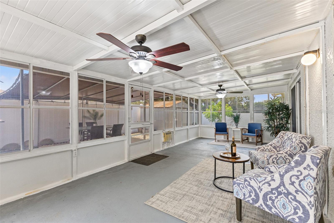
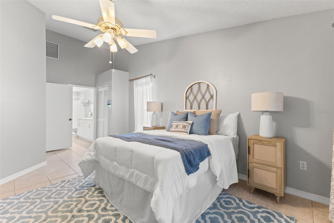
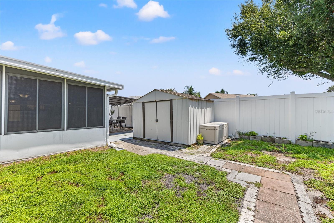
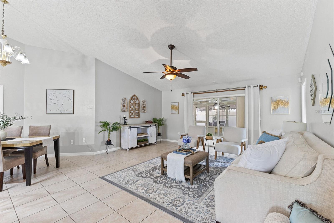
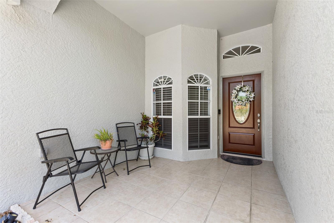
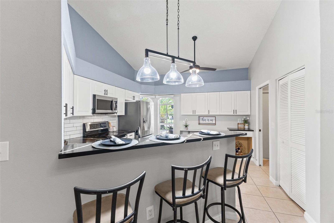
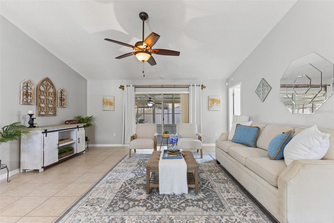
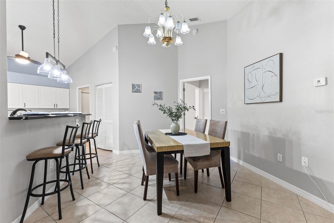
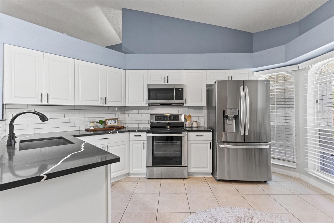
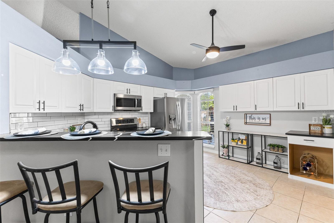
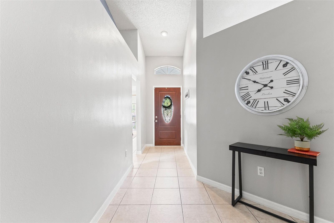
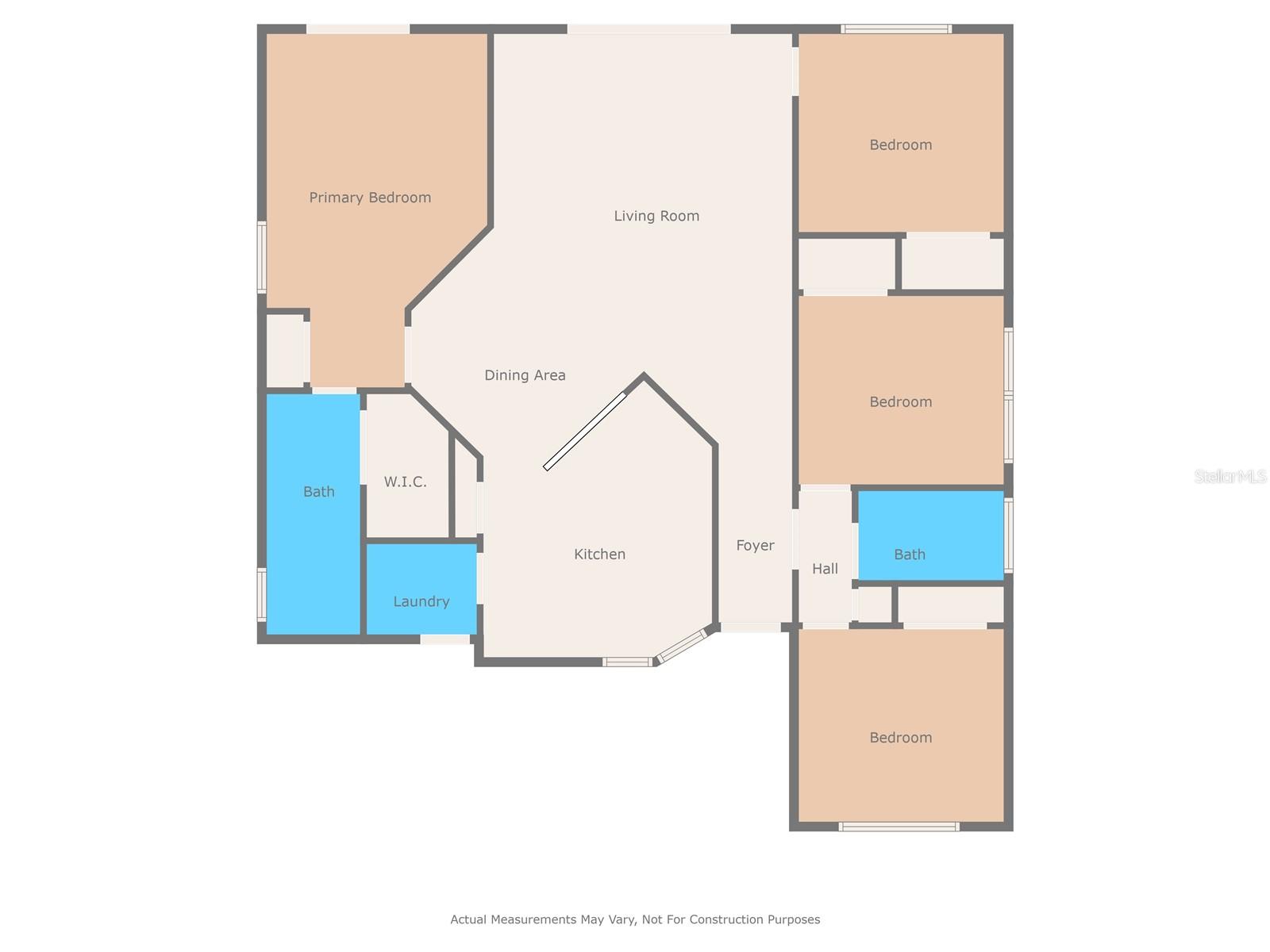
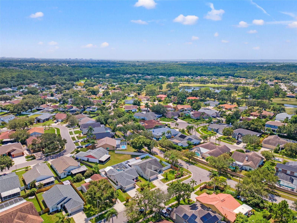
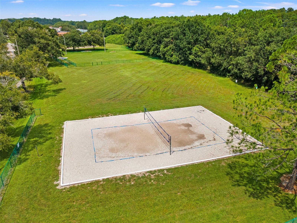
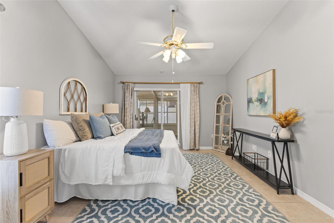
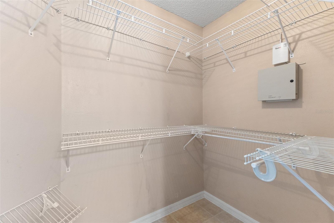
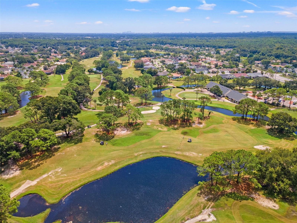
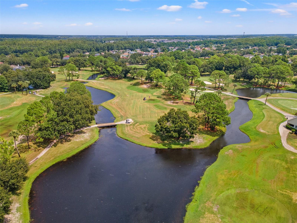
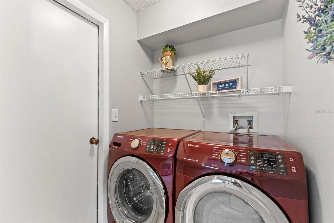
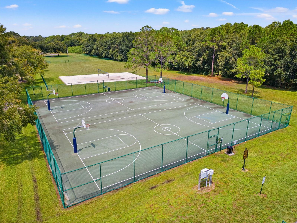
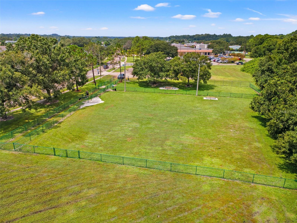
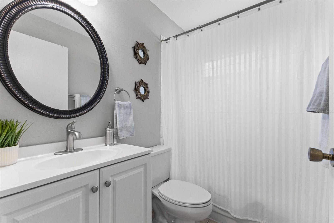
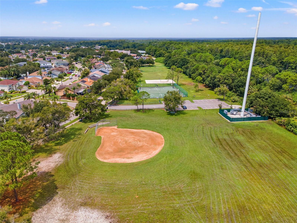
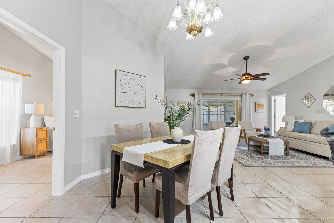
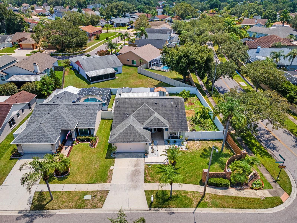
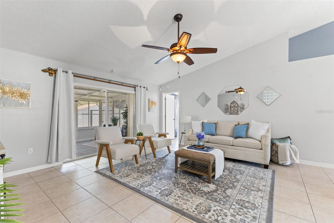
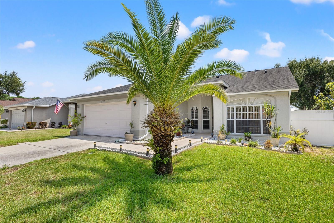
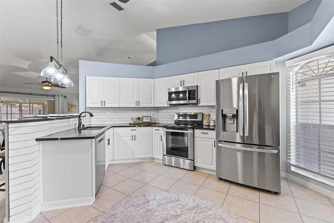
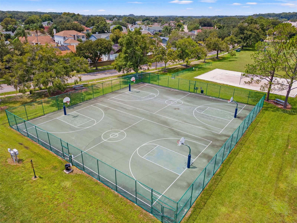
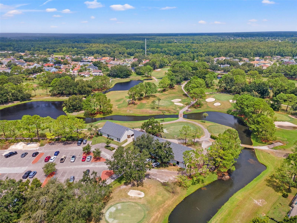
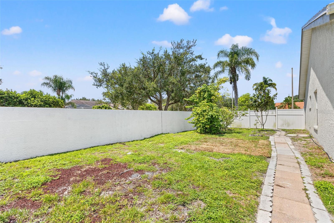
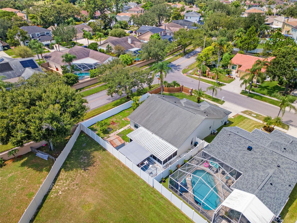
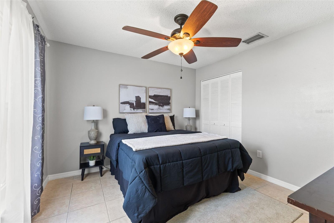
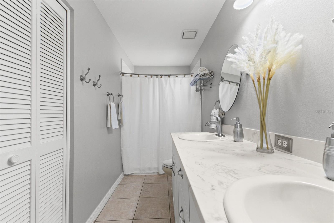
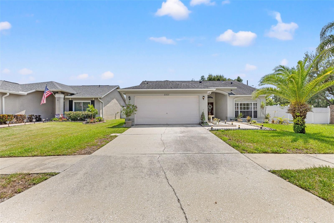
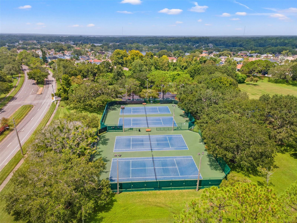
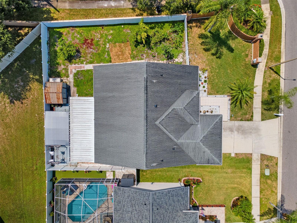
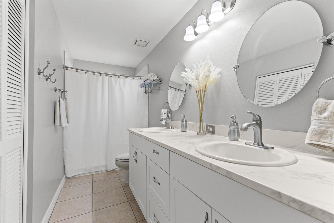
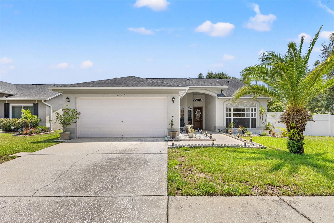
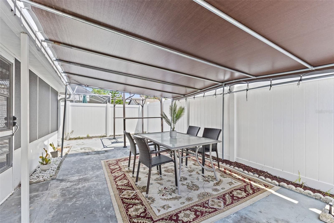
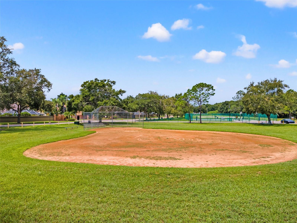
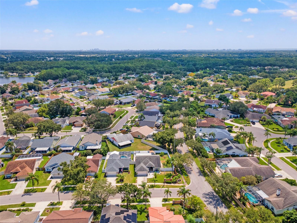
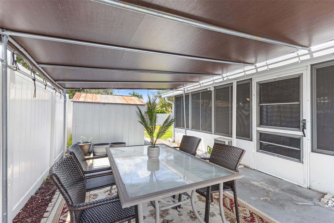
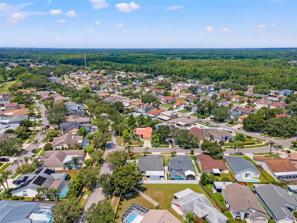
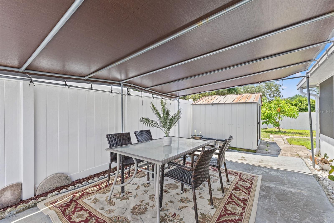
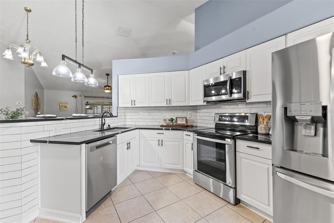
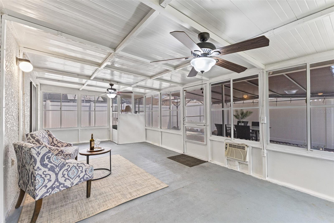
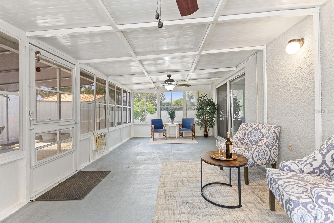
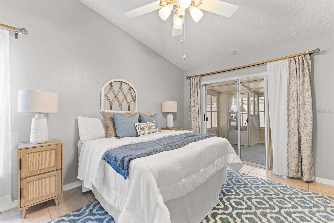
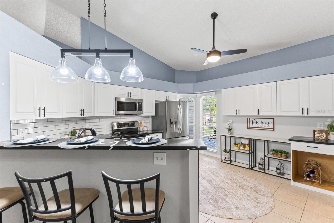
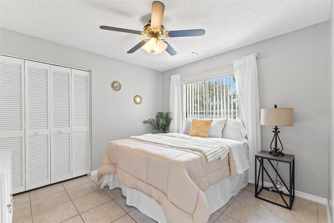
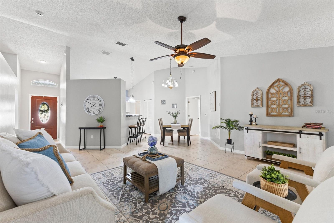
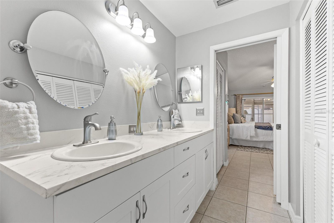
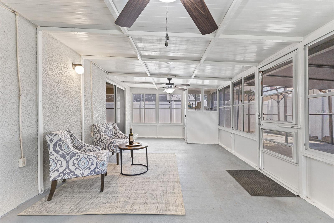
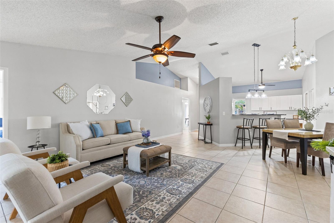
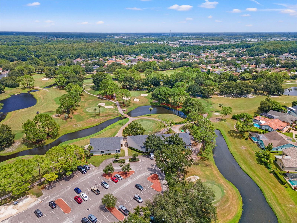
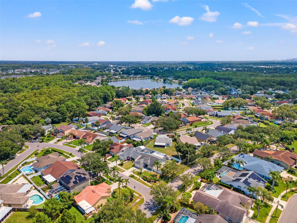
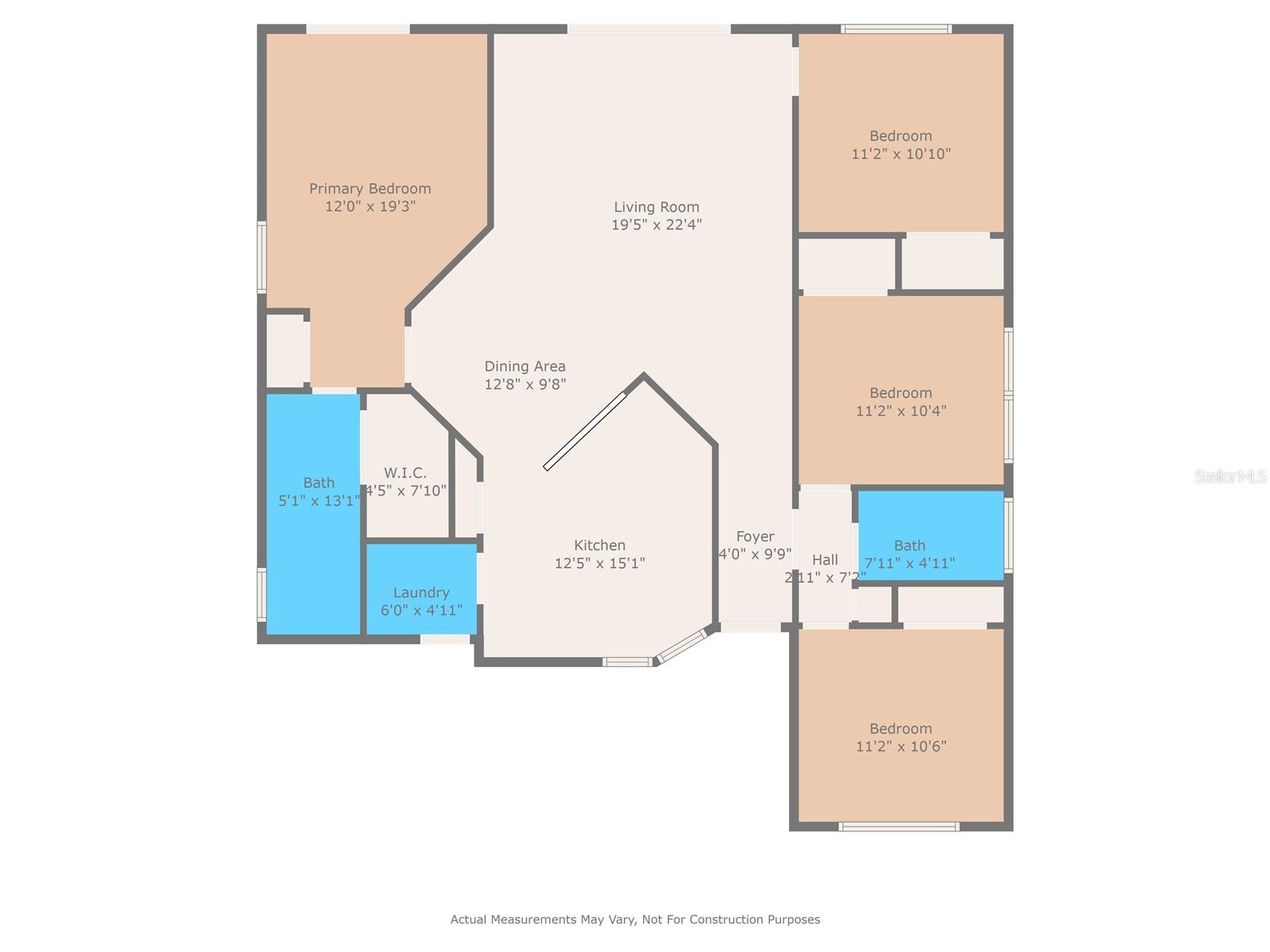
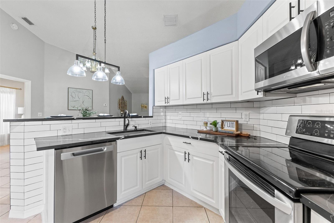
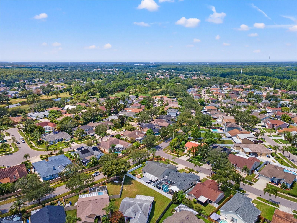
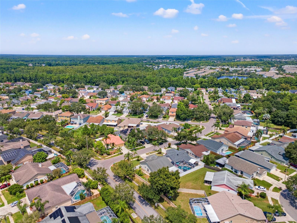
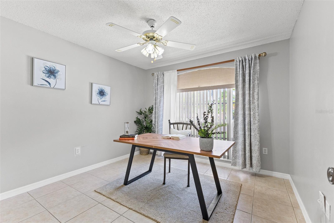
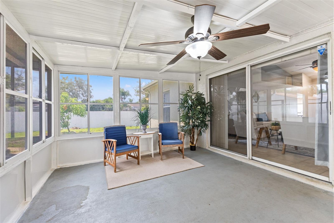
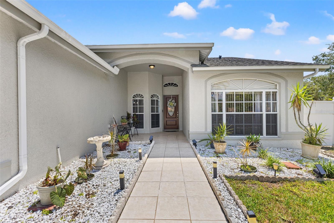
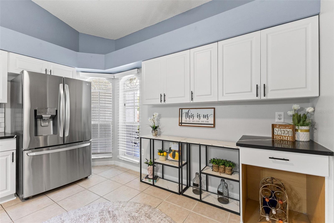
Active
8801 CHESTERTON PL
$499,900
Features:
Property Details
Remarks
Pride in ownership! Don't miss your opportunity to own this beautifully well maintained-one owner, 4 bedrooms, 2 bath, 2 car garage home in the highly desirable golf community Oakridge of Countyway. Upon entry, you'll notice the newly painted interior that gives way to the main living room. With plenty of entertaining space, the kitchen has been completely updated to a modern, fresh feel with gorgeous QUARTZ countertops and NEW stainless steel appliances. The split floor plan, allows for the spacious primary room and bathroom to be located on the opposite side of the house. It doesn't stop there, the spare bathroom has also been updated. Enjoy the freshness of clean tile throughout the home, no carpets. Savor your morning coffee on the fully screened-in, with slider windows FLORIDA room, complete with ceiling fans. An additional, open air covered back patio gives the essence of never ending entertainment space. FULLY FENCED, on a corner lot, the new home owner will get to enjoy the mature fruit bearing trees in your own back yard. Starfruit tree, fig tree, lime tree, & mango! Additionally, equipped with a shed for extra storage, and a in home water softener! Countryway is a golf course community that also features a park with areas for basketball, volleyball, tennis courts and baseball field, plus a dog park. Close to the upper Tampa bay bike trail, Tampa Bay Skating Academy, and the YMCA. Don't hesitate to schedule your own personal showing of this lovely property today!
Financial Considerations
Price:
$499,900
HOA Fee:
225
Tax Amount:
$2600.51
Price per SqFt:
$312.63
Tax Legal Description:
COUNTRYWAY PARCEL B TRACT 9 PHASE 1 LOT 80 BLOCK A
Exterior Features
Lot Size:
7129
Lot Features:
Sidewalk
Waterfront:
No
Parking Spaces:
N/A
Parking:
Driveway, Garage Door Opener
Roof:
Shingle
Pool:
No
Pool Features:
N/A
Interior Features
Bedrooms:
4
Bathrooms:
2
Heating:
Central
Cooling:
Central Air
Appliances:
Dishwasher, Dryer, Electric Water Heater, Microwave, Range, Refrigerator, Washer, Water Softener
Furnished:
No
Floor:
Ceramic Tile
Levels:
One
Additional Features
Property Sub Type:
Single Family Residence
Style:
N/A
Year Built:
1994
Construction Type:
Block, Stucco
Garage Spaces:
Yes
Covered Spaces:
N/A
Direction Faces:
West
Pets Allowed:
No
Special Condition:
None
Additional Features:
Rain Gutters, Sidewalk, Sliding Doors, Storage
Additional Features 2:
confirm lease with HOA
Map
- Address8801 CHESTERTON PL
Featured Properties