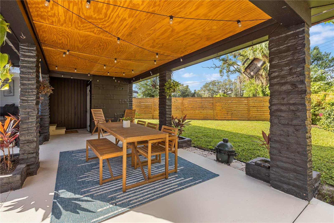
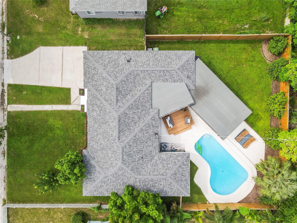
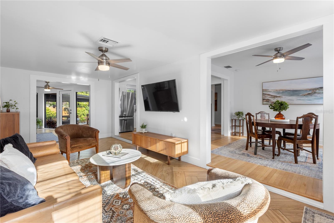
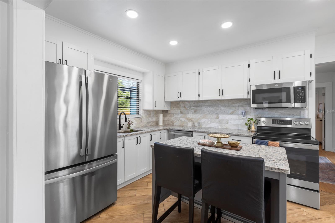
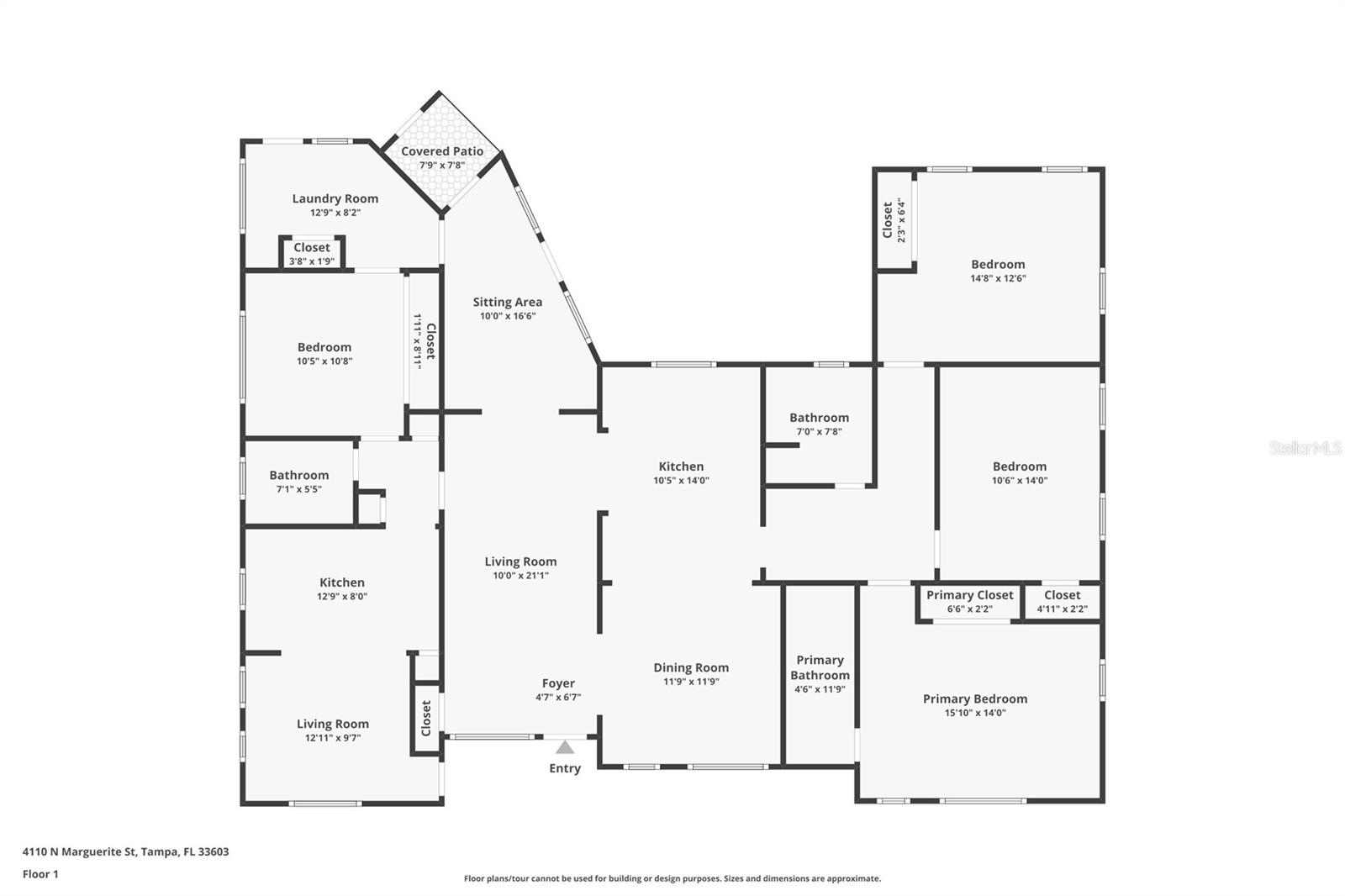
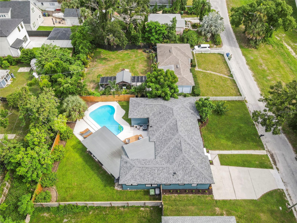
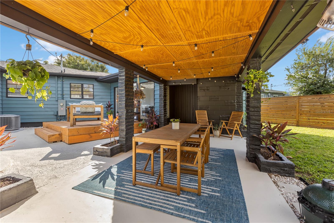
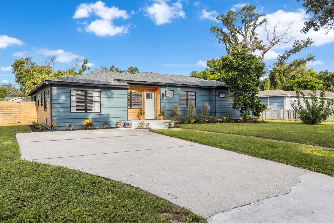
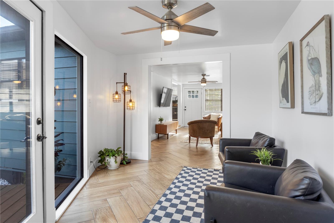
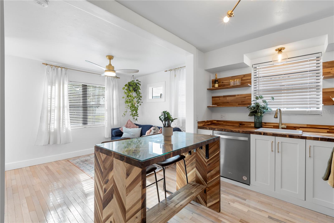
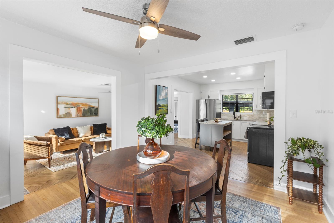
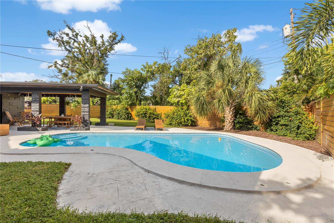
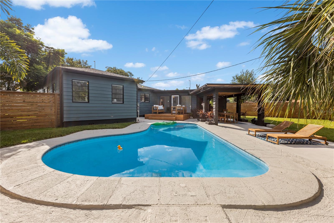
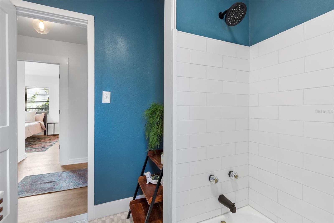
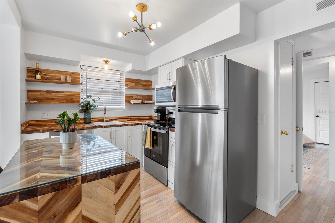
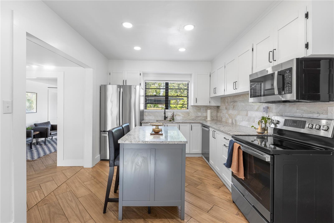
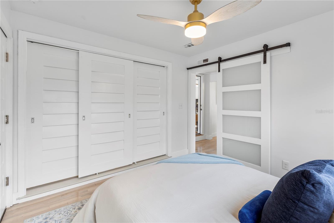
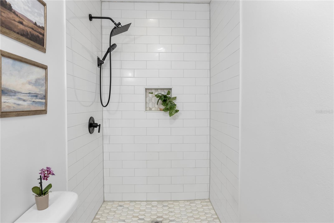

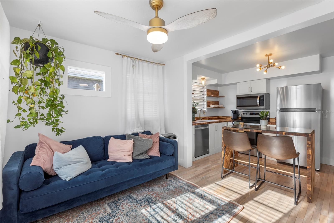
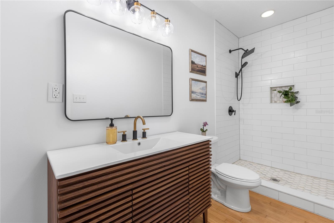
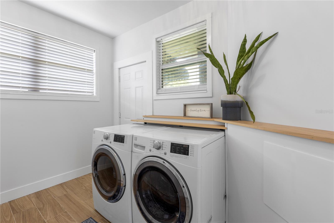
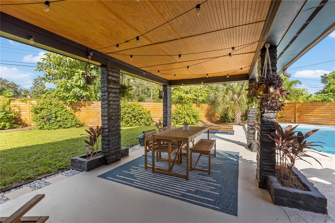
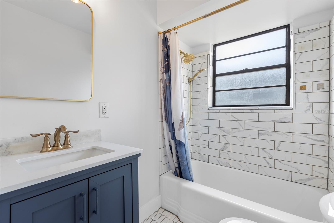
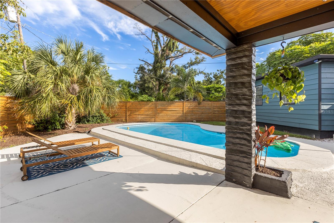
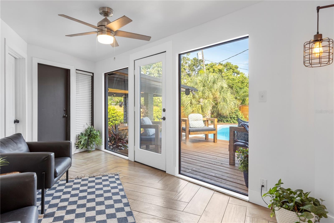
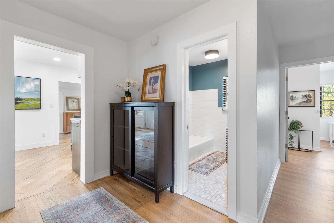
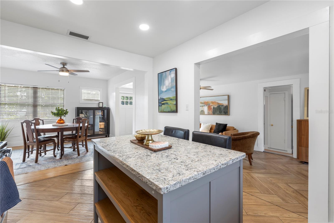
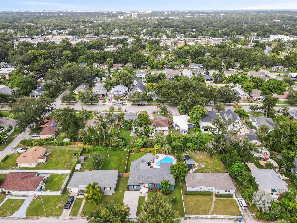
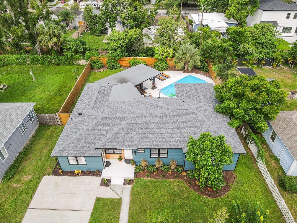
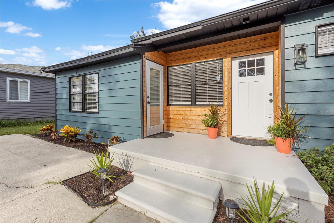
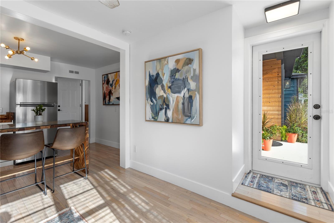
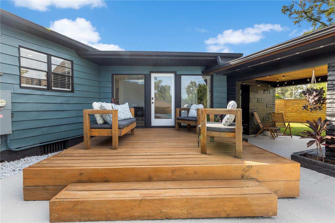
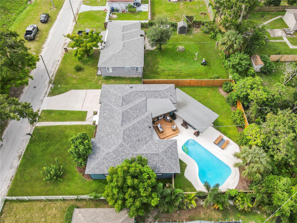
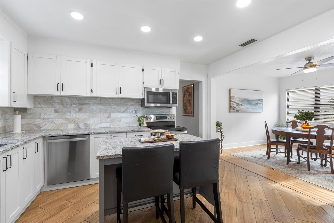
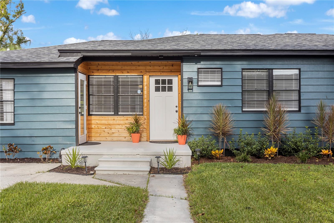
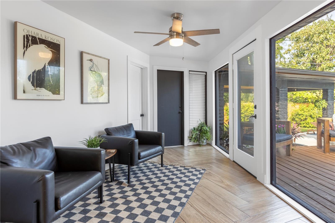
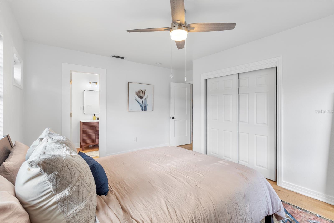
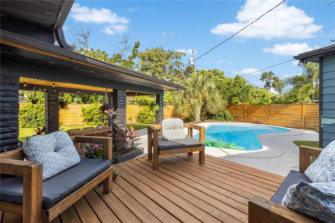
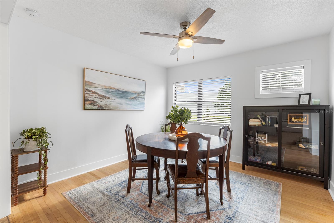
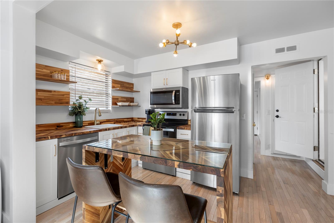
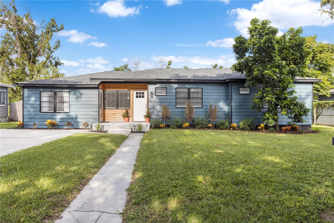
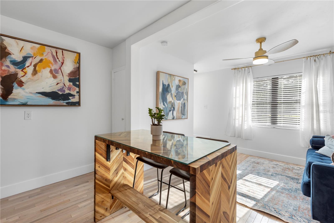
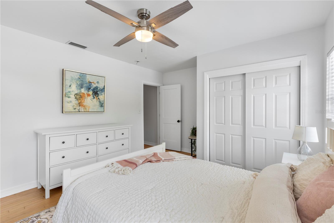
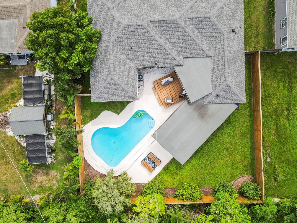
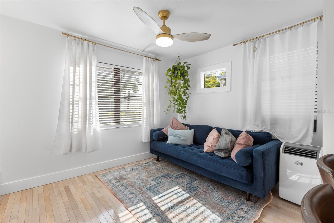
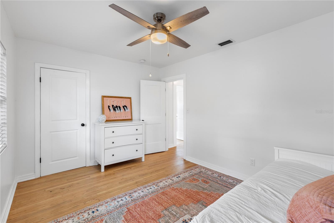
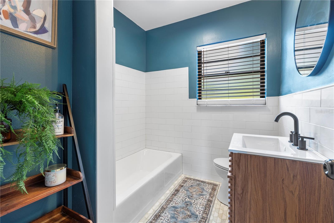
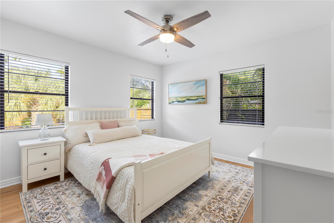
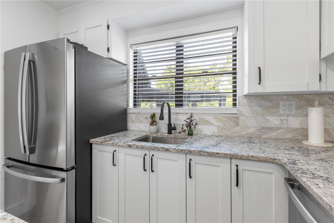
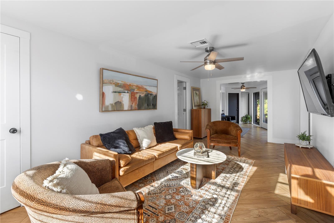
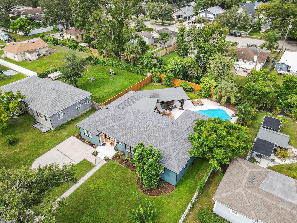
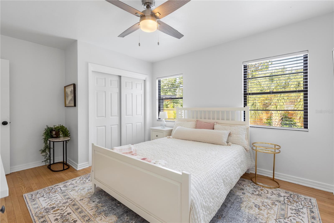
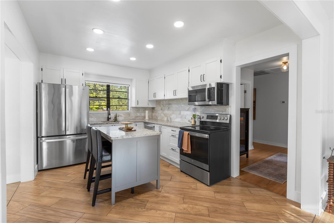
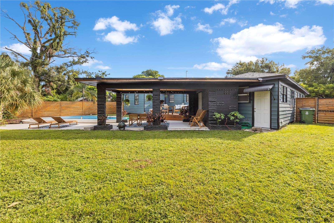
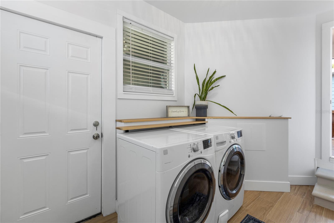
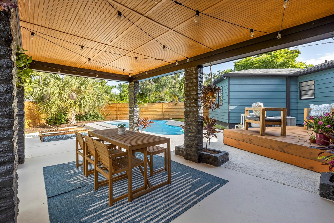
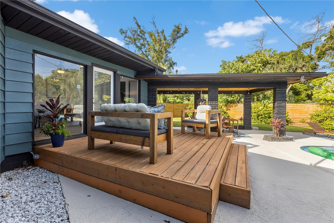
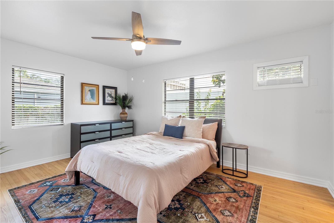
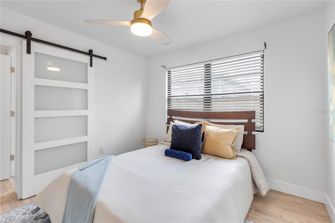
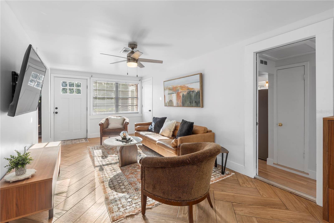
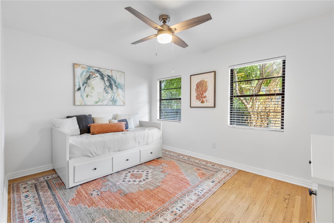
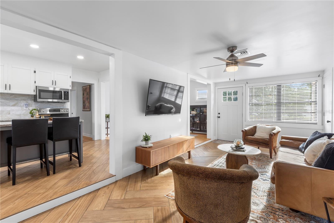
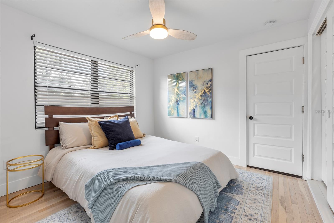
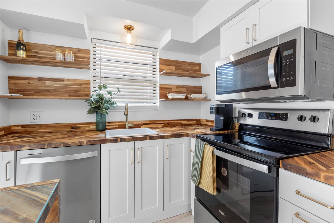
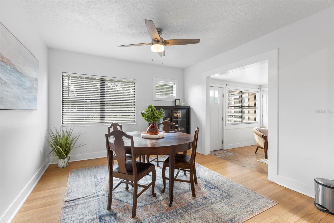
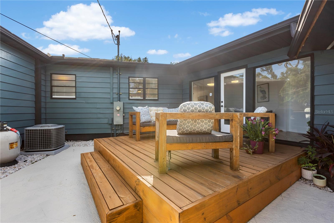
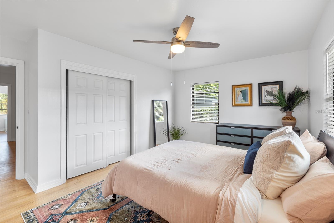
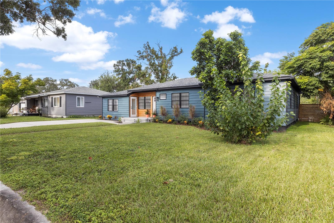
Active
4110 N MARGUERITE ST
$725,000
Features:
Property Details
Remarks
Welcome to this completely remodeled Seminole Heights home for sale, featuring a 3-bedroom, 2-bathroom main house plus an attached 1-bedroom, 1-bathroom in-law suite with a private entrance, full kitchen, and living room. The main home offers an open-concept layout with a spacious living room, dining area, and a updated kitchen (2024) with quartz countertops, new appliances, and modern cabinetry. The primary suite includes a brand-new en-suite bathroom (2025), while two additional bedrooms share an upgraded bathroom (2024). The attached in-law suite is ideal for guests, extended family, or Airbnb potential and includes its own kitchen, living area, spacious bedroom, updated bathroom, and direct backyard access. A charming sunroom with new tile flooring opens to the outdoor retreat, complete with a covered patio, new wooden fencing, lush landscaping, a raised pool deck, and a sparkling pool. Major updates include a new roof (2023), full electrical upgrade with new panels (2024), renovated kitchens (2024), two upgraded bathrooms (2024), refinished and new hardwood flooring (2024–2025), new tile flooring in the sunroom and entry (2024), new fence and landscaping, and HVAC maintenance (2024). With no HOA and a prime location in the heart of Tampa, just minutes from Downtown, the Riverwalk, Armature Works, the airport, shopping, and dining, this home is a rare find perfect for a primary residence, multi-generational living, or an Airbnb investment property.
Financial Considerations
Price:
$725,000
HOA Fee:
N/A
Tax Amount:
$6382
Price per SqFt:
$344.91
Tax Legal Description:
HEADFORD SUBDIVISION LOT 16 LESS E 15 FT FOR ST AND N 25 FT OF LOT 17
Exterior Features
Lot Size:
8850
Lot Features:
N/A
Waterfront:
No
Parking Spaces:
N/A
Parking:
Driveway
Roof:
Shingle
Pool:
Yes
Pool Features:
In Ground
Interior Features
Bedrooms:
4
Bathrooms:
3
Heating:
Central
Cooling:
Central Air
Appliances:
Dishwasher, Microwave, Range, Refrigerator
Furnished:
No
Floor:
Ceramic Tile, Wood
Levels:
One
Additional Features
Property Sub Type:
Single Family Residence
Style:
N/A
Year Built:
1953
Construction Type:
Vinyl Siding
Garage Spaces:
No
Covered Spaces:
N/A
Direction Faces:
East
Pets Allowed:
No
Special Condition:
None
Additional Features:
Lighting, Sidewalk
Additional Features 2:
Check with municipality to verify
Map
- Address4110 N MARGUERITE ST
Featured Properties