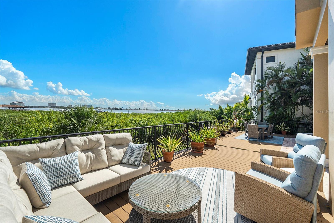

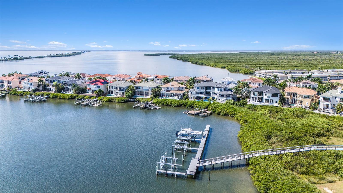
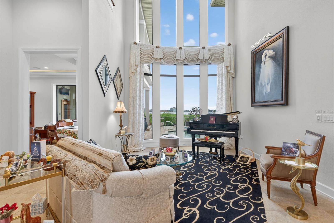

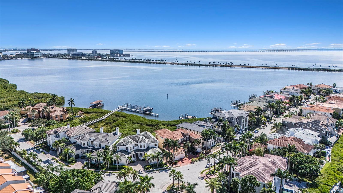
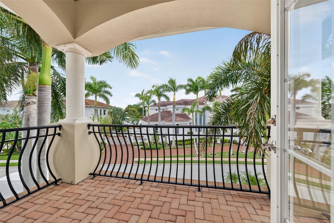
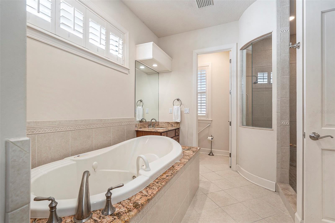

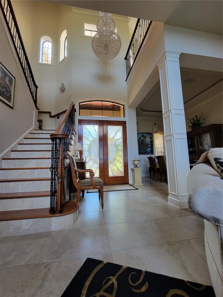

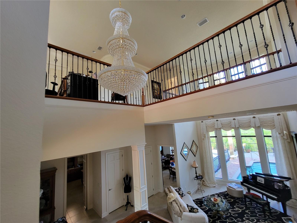
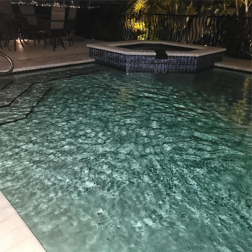
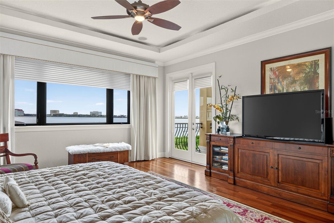




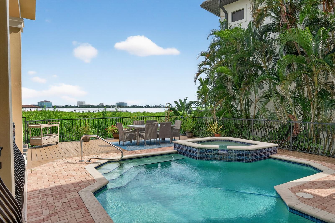
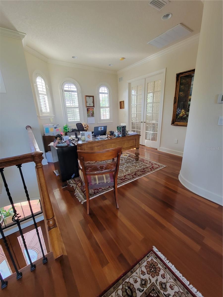
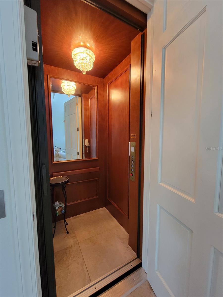
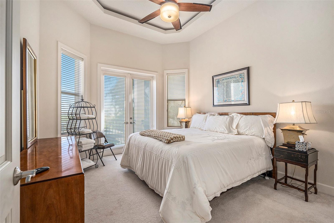
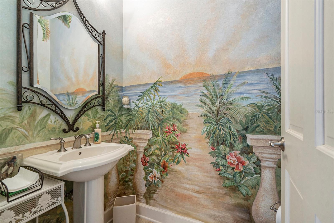

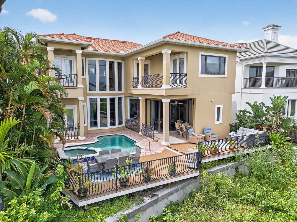
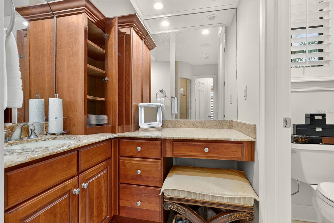
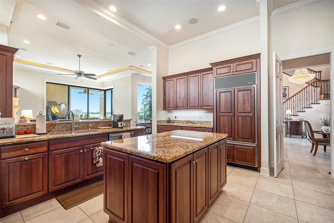
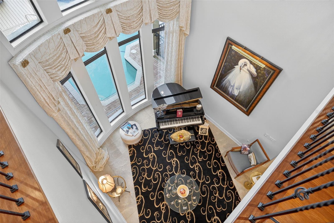
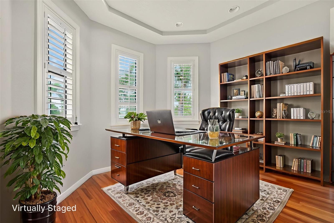
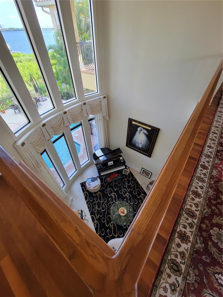

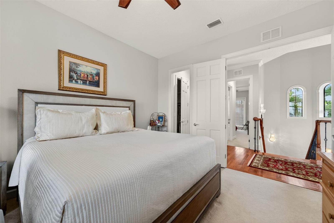
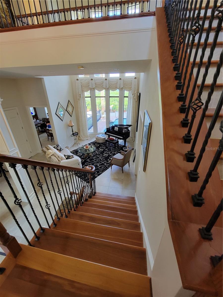
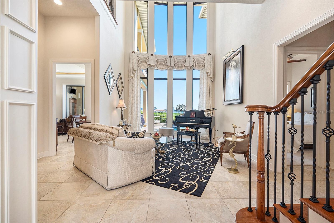

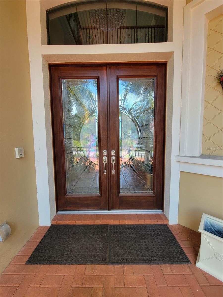
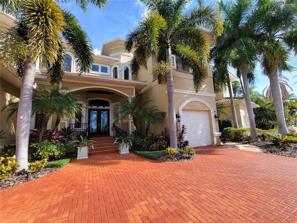
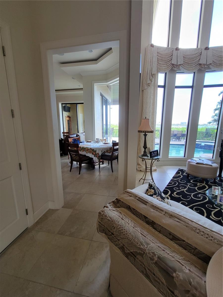
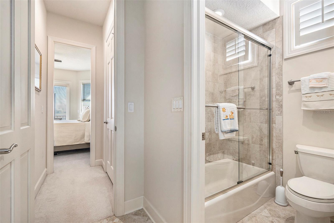

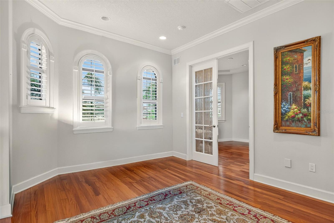
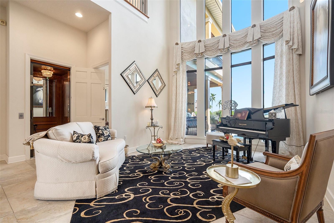

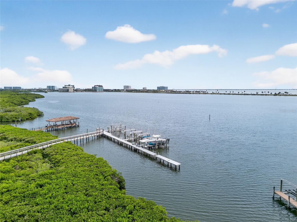
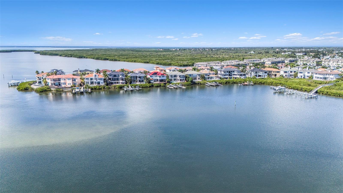
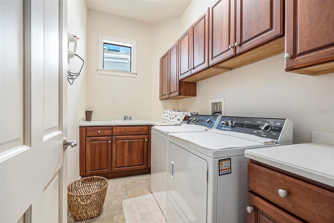
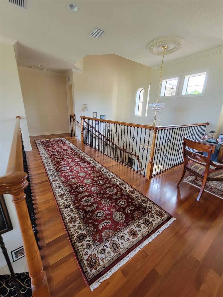

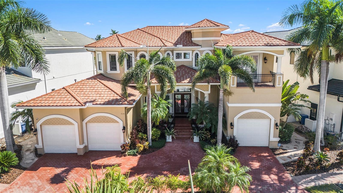
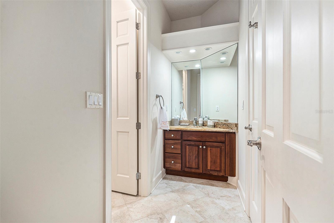
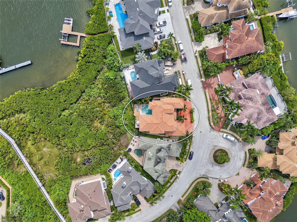
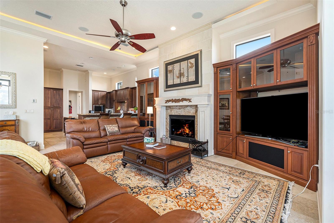
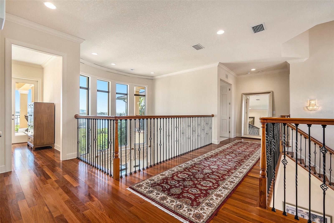
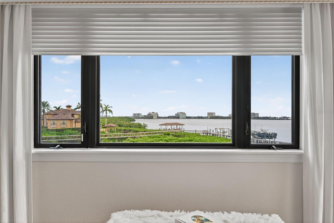
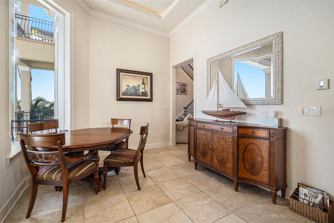

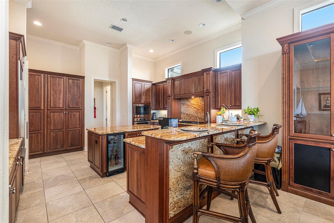
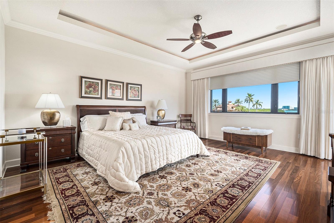

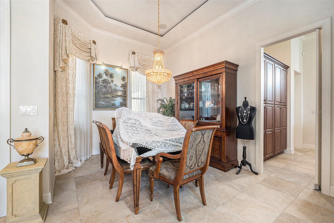
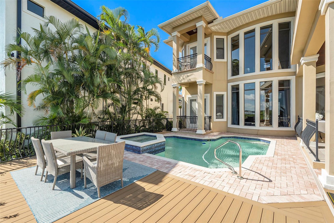


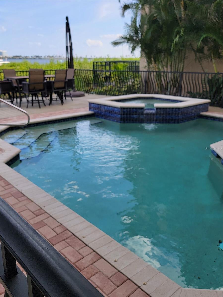

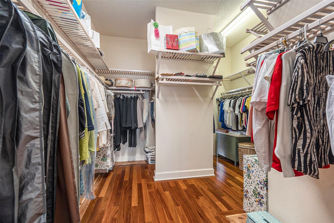
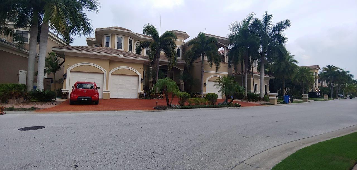
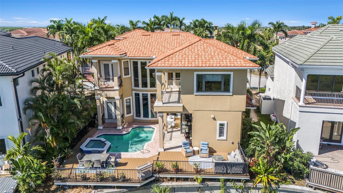


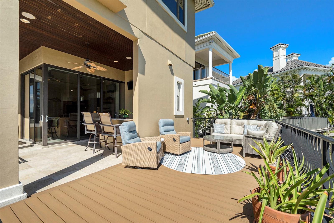
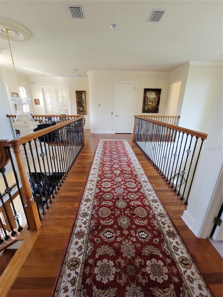
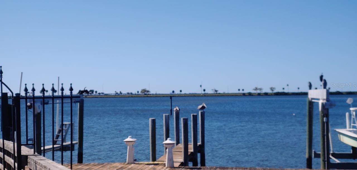
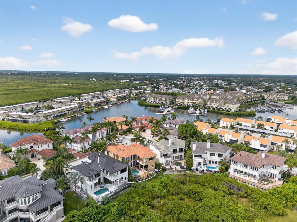

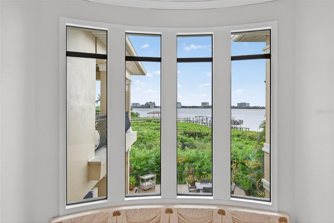
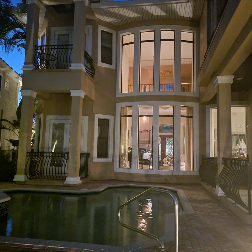
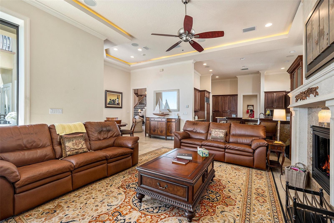
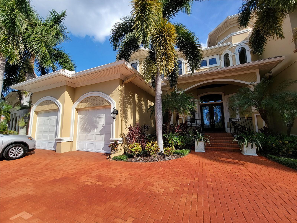
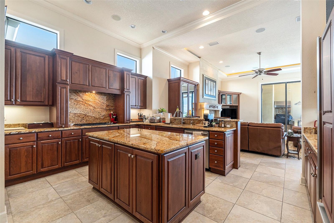
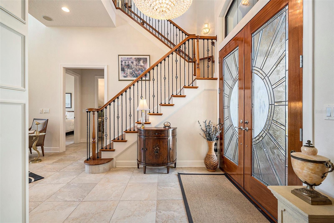
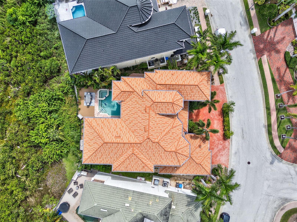
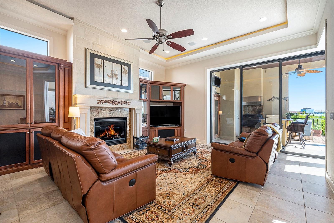


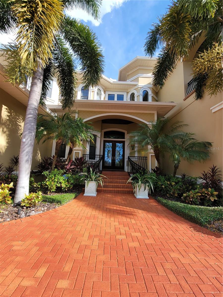



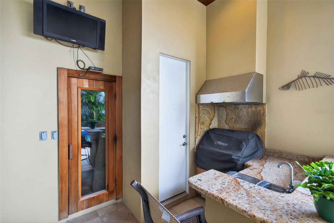
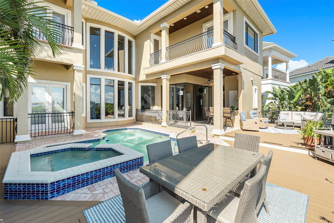
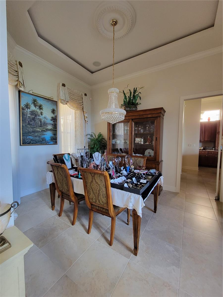

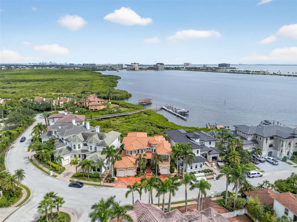
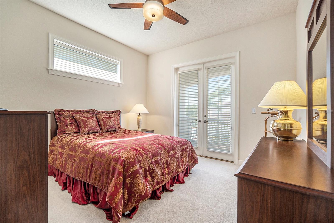


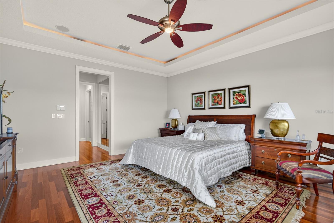


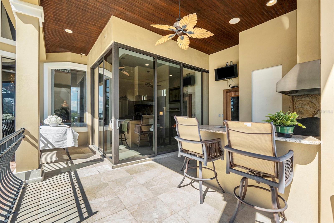

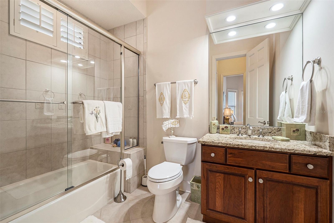
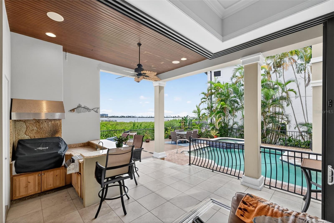


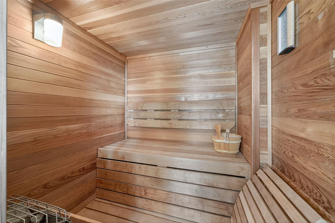

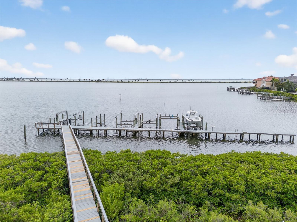
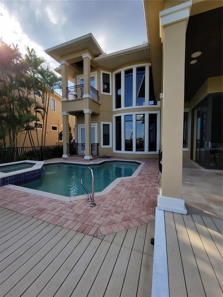


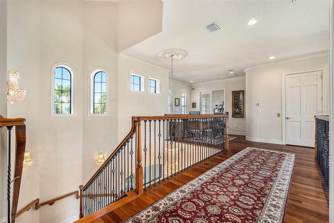
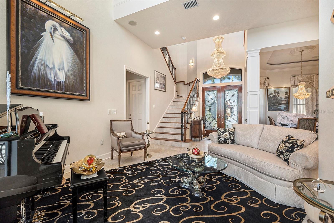

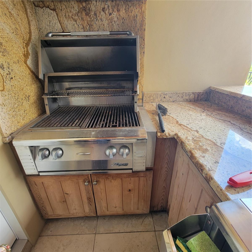


Active
4125 CAUSEWAY VISTA DR
$2,650,000
Features:
Property Details
Remarks
Welcome to The Reserve of Old Tampa Bay—Tampa Bay’s most coveted gated waterfront enclave, where timeless elegance meets resort-style living. Tucked away behind lush tropical palms, this renowned community offers unparalleled privacy, direct water access, and the kind of sunrises and sunsets that define Florida’s West Coast lifestyle. Custom-built in 2006 by the esteemed Alvarez Homes, this architectural masterpiece makes an unforgettable impression from the moment you arrive, as double custom entry doors open into a grand two-story foyer crowned by a dazzling crystal chandelier. To the left, an elegant formal dining room sets the stage for exquisite dinner parties, while the formal living room offers dramatic floor-to-ceiling bay views anchored by a Baby Grand player piano. The first level is designed for both luxury and convenience, featuring a guest or mini-owner’s suite complete with a private balcony perfect for morning coffee with serene views, direct poolside access, an ensuite bath, and a walk-in closet—ideal for multigenerational living or extended stays. A statement powder room showcases an artistic floor-to-ceiling Florida mural, while a discreet private entrance to the one-car garage ensures privacy. The chef’s kitchen is nothing short of extraordinary, outfitted with professional-grade appliances including a Wolf gas cooktop, Bosch convection oven, Profile microwave, Sub-Zero refrigerator, wine chiller, and Bosch dishwasher, all complemented by custom cabinetry, granite counters, and an expansive island that elevate both form and function. Nearby, the laundry suite connects to a two-car garage with a custom lift, tankless water heater, water softener, and reverse osmosis system. Designed for entertaining, the open-concept family and dining areas boast custom built-ins, an in-house audio system, and fully pocketing glass sliders that dissolve the boundary between indoor luxury and outdoor splendor. Step onto the expansive patio and experience resort living at its finest with a private heated saltwater pool, cascading spa, and sauna, all framed by panoramic bay views, while a poolside half bath and fully equipped outdoor kitchen—complete with granite bar, counter seating, and gas grill—make alfresco entertaining effortless. After dinner, launch your boat from the private lift and cruise the sparkling waters of Old Tampa Bay. Ascending via the chandelier-lit elevator, the second level is equally impressive, with a dramatic catwalk leading to two spacious guest suites, each with walk-in closets, a shared Jack-and-Jill bath, and private balconies. Across the way, a loft and bonus room conceal a hidden passage to the show-stopping primary suite, where indulgence awaits in a spa-inspired retreat featuring dual vanities, two private water closets, a deep jetted soaking tub, and a grand walk-in shower. Additional upgrades include a brand-new metal roof 2025, ensuring long-lasting durability and peace of mind. Just minutes from Downtown Tampa, the Gulf Beaches, and Tampa International Airport, The Reserve of Old Tampa Bay offers the perfect balance of exclusivity and convenience—more than a residence, it is a statement of prestige, comfort, and unparalleled waterfront living.
Financial Considerations
Price:
$2,650,000
HOA Fee:
2500
Tax Amount:
$504.6
Price per SqFt:
$630.5
Tax Legal Description:
THE RESERVE OF OLD TAMPA BAY LOT 29
Exterior Features
Lot Size:
9584
Lot Features:
N/A
Waterfront:
Yes
Parking Spaces:
N/A
Parking:
N/A
Roof:
Metal
Pool:
Yes
Pool Features:
Heated, In Ground, Lighting, Outside Bath Access, Salt Water, Tile
Interior Features
Bedrooms:
5
Bathrooms:
6
Heating:
Electric, Natural Gas, Propane
Cooling:
Central Air
Appliances:
Built-In Oven, Convection Oven, Cooktop, Dishwasher, Disposal, Electric Water Heater, Exhaust Fan, Kitchen Reverse Osmosis System, Microwave, Range Hood, Refrigerator, Tankless Water Heater, Water Filtration System, Water Purifier, Water Softener, Wine Refrigerator
Furnished:
No
Floor:
Carpet, Ceramic Tile, Wood
Levels:
Two
Additional Features
Property Sub Type:
Single Family Residence
Style:
N/A
Year Built:
2006
Construction Type:
Block, Frame
Garage Spaces:
Yes
Covered Spaces:
N/A
Direction Faces:
West
Pets Allowed:
Yes
Special Condition:
None
Additional Features:
Balcony, Lighting, Outdoor Grill, Outdoor Kitchen, Private Mailbox, Rain Gutters, Sauna, Sidewalk, Sliding Doors, Sprinkler Metered
Additional Features 2:
N/A
Map
- Address4125 CAUSEWAY VISTA DR
Featured Properties