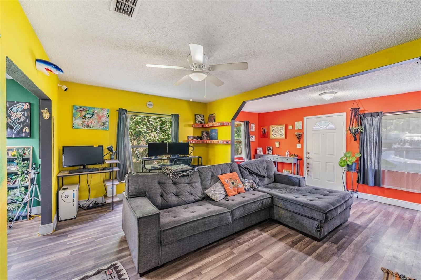
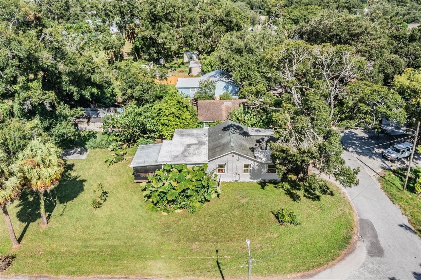
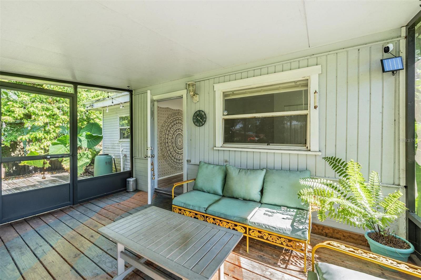
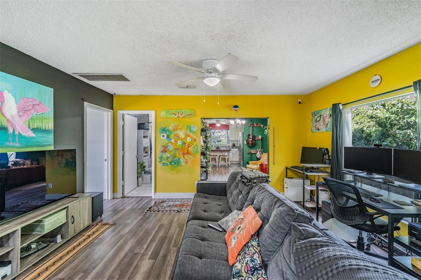
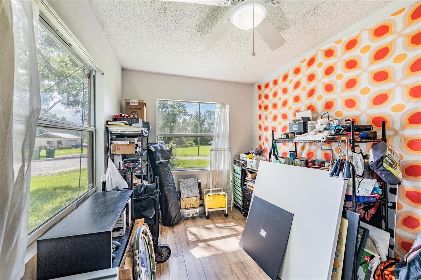
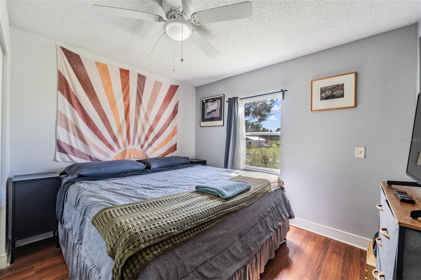
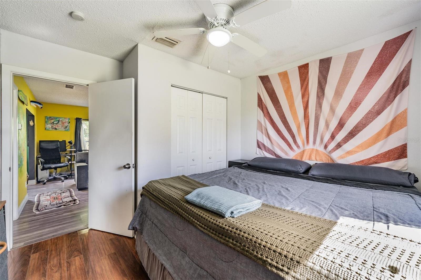
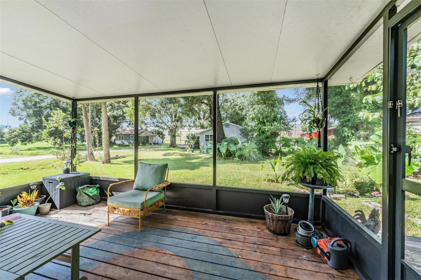
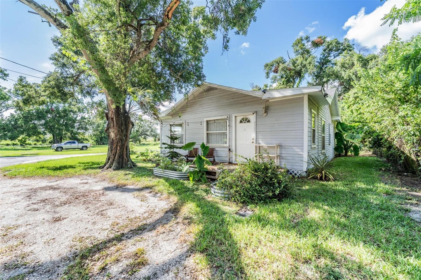
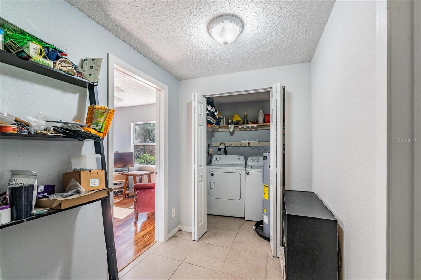
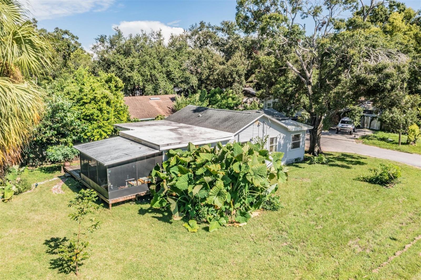
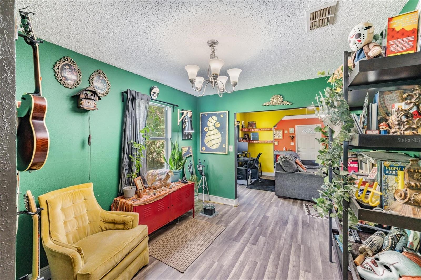
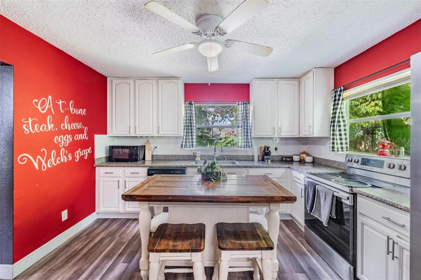
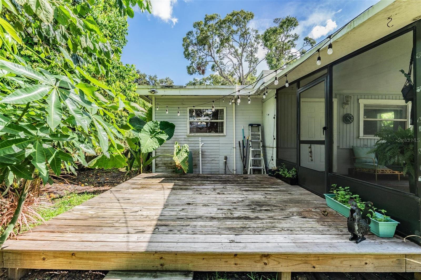

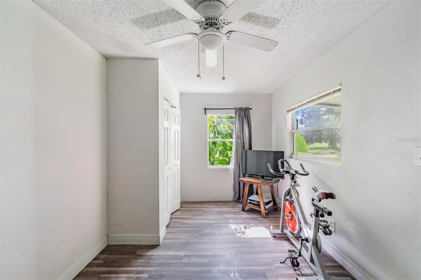

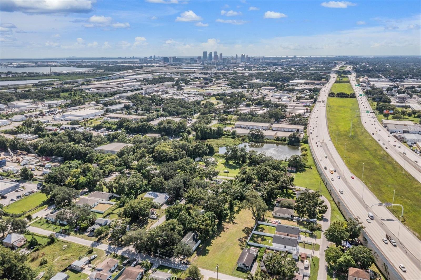
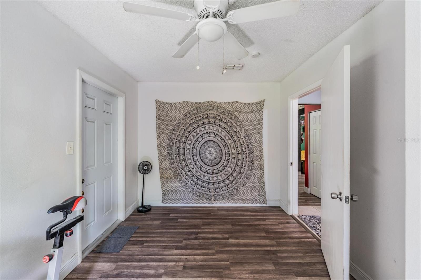
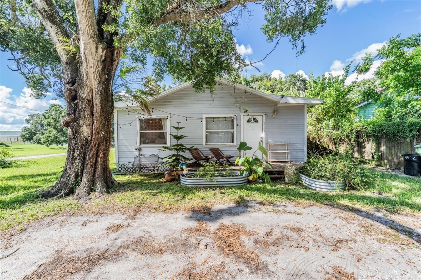
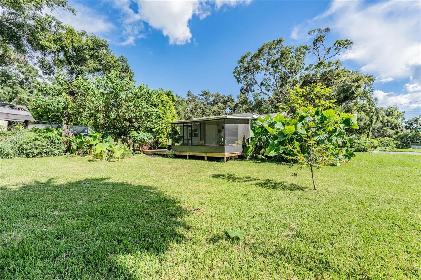
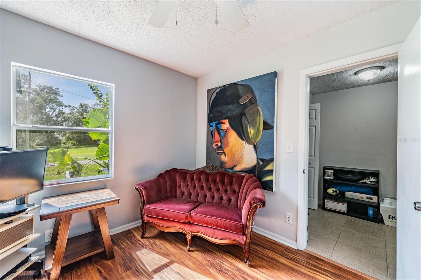
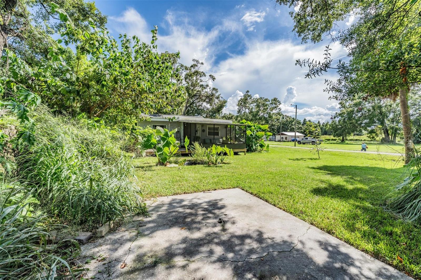
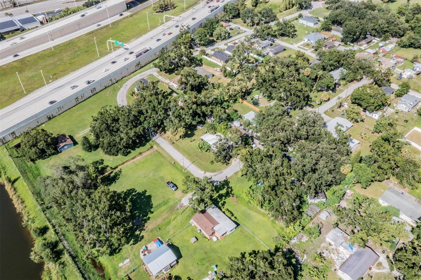

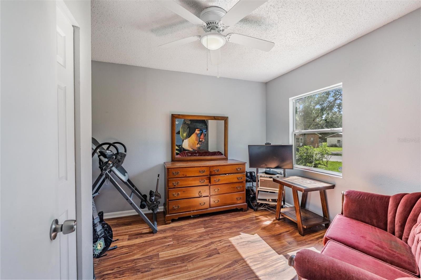
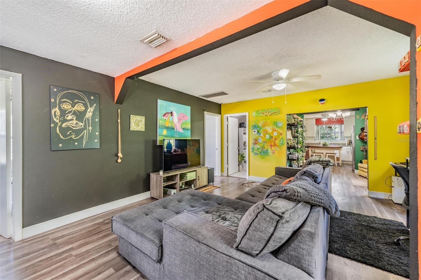
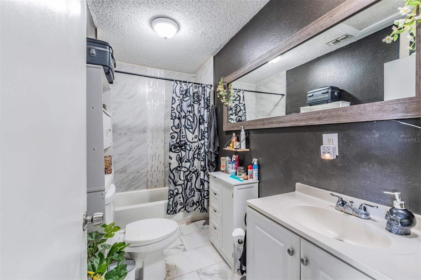
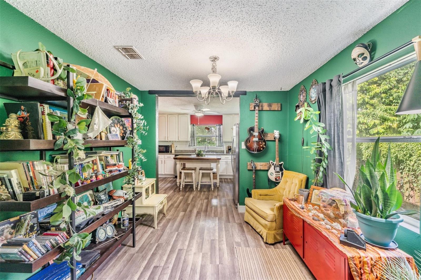
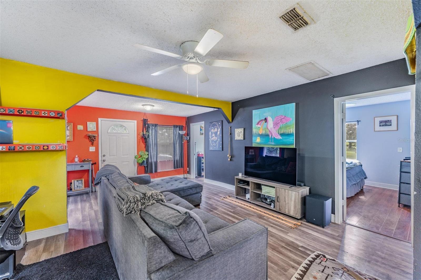
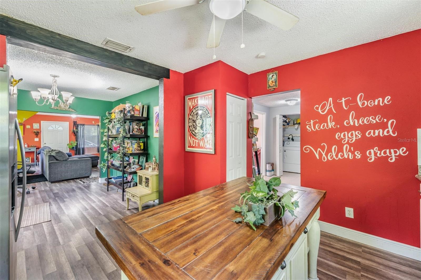

Active
4502 E 12TH AVE
$285,000
Features:
Property Details
Remarks
Welcome to 4502 E 12th Street — a 4 bedroom, 1 bathroom home perfectly situated on a large corner lot just under a quarter acre in the heart of Tampa. Offering over 1,200 sq. ft. of living space, this home combines comfort, convenience, and character. Inside, you’ll find a flowing floor plan beginning with a spacious living room that opens into a flexible dining or multi-purpose area, leading seamlessly to the open kitchen. The kitchen is a highlight with granite countertops, stainless steel appliances, ample cabinet storage, and generous counter space. The split floor plan provides two bedrooms at the front of the home and two at the rear, with a centrally located bathroom featuring a brand new toilet. A convenient laundry closet with hookups and water heater sits between the rear bedrooms. Step outside to enjoy the inviting front wood deck or relax on the screened-in patio overlooking the expansive backyard. The yard features a private pond, offering a unique opportunity to create your own serene retreat with fish or turtles. This home has been thoughtfully maintained with several key updates throughout the years. The roof was replaced in 2018, central A/C in 2020, water heater in 2020 and updated plumbing with a sump pump in 2022. The septic has also recently been inspected and pumped in July of 2025. The AC also has yearly scheduled maintenance. The last scheduled maintence was December of 2025. Centrally located, this home puts you minutes from historic Ybor City, the Seminole Hard Rock Hotel & Casino, Florida State Fairgrounds, the MidFlorida Credit Union Amphitheatre, and the exciting new Gasworx development connecting Ybor and Channelside. With quick access to I-4, I-75, and the Selmon Expressway, commuting across Tampa Bay is a breeze. Whether you’re looking for a first home, an investment property, or a centrally located Tampa retreat, 4502 E 12th Street is ready to welcome you home. LENDER CREDITS FOR BUYER CONCESSIONS, HOMETOWN HEROES DOWN PAYMENT ASSISTANCE AND OTHER SPECIAL DOWN PAYMENT ASSISTANCE PROGRAMS AVAILABLE IF FINANCED BY OUR PREFERRED LENDER.
Financial Considerations
Price:
$285,000
HOA Fee:
N/A
Tax Amount:
$3462.36
Price per SqFt:
$227.64
Tax Legal Description:
KIDD'S C N SUBDIVISION REVISED MAP OF LOT 8 BLOCK 2
Exterior Features
Lot Size:
7840
Lot Features:
Corner Lot
Waterfront:
No
Parking Spaces:
N/A
Parking:
N/A
Roof:
Shingle
Pool:
No
Pool Features:
N/A
Interior Features
Bedrooms:
4
Bathrooms:
1
Heating:
Central
Cooling:
Central Air
Appliances:
Dishwasher, Microwave, Range, Refrigerator
Furnished:
No
Floor:
Luxury Vinyl
Levels:
One
Additional Features
Property Sub Type:
Single Family Residence
Style:
N/A
Year Built:
1928
Construction Type:
Frame, Wood Siding
Garage Spaces:
No
Covered Spaces:
N/A
Direction Faces:
South
Pets Allowed:
No
Special Condition:
None
Additional Features:
Other
Additional Features 2:
N/A
Map
- Address4502 E 12TH AVE
Featured Properties