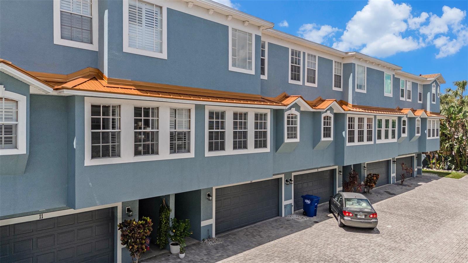
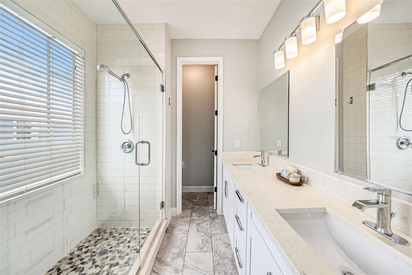
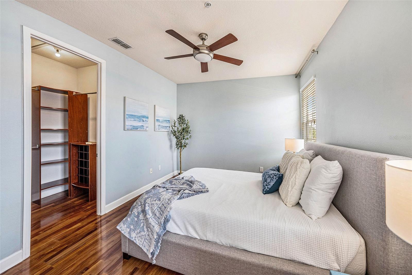
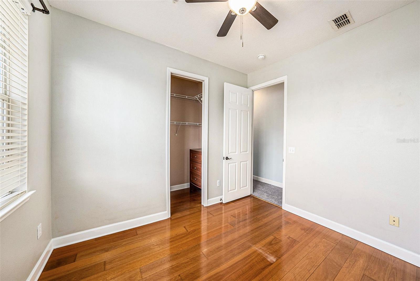
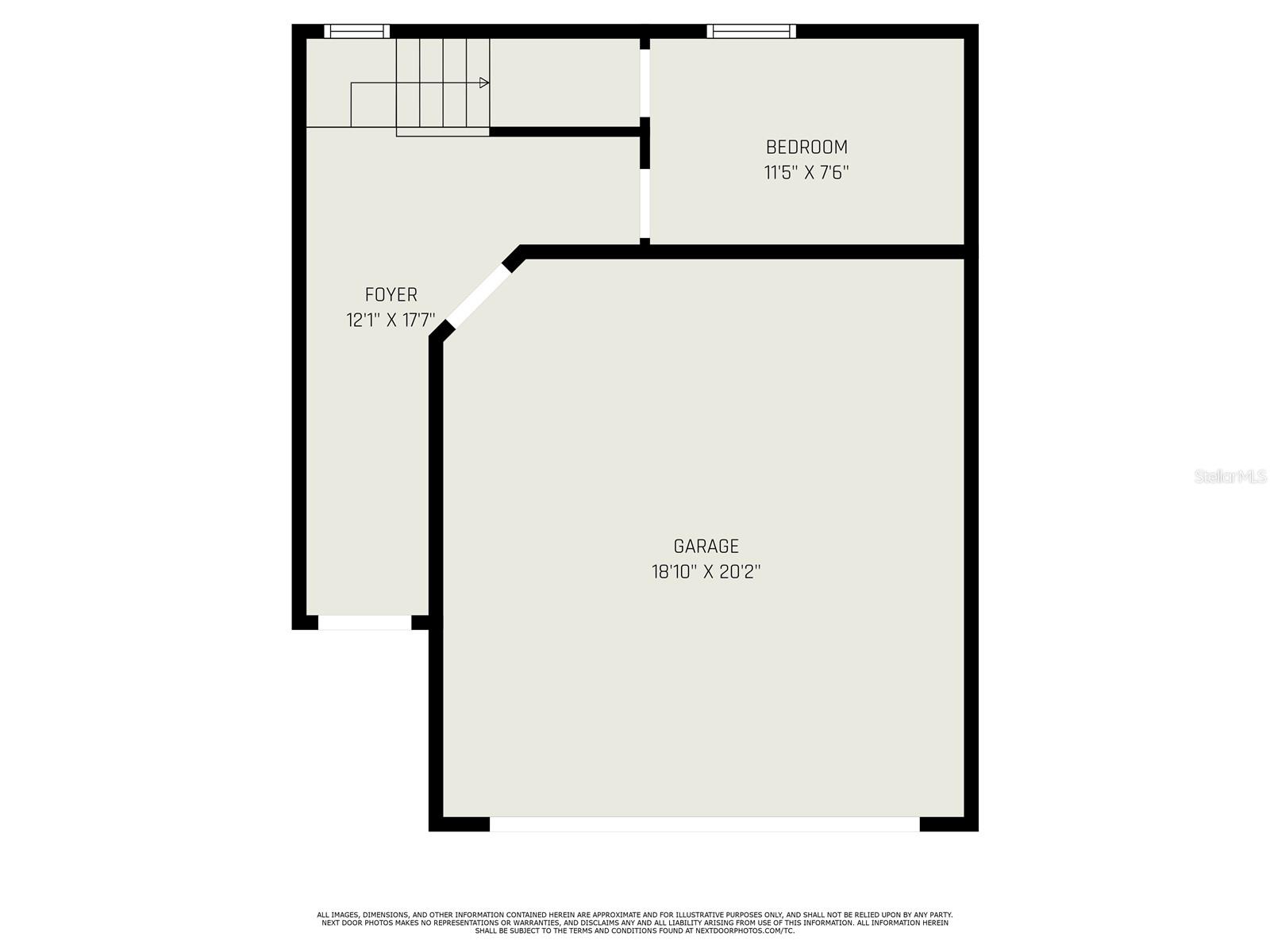
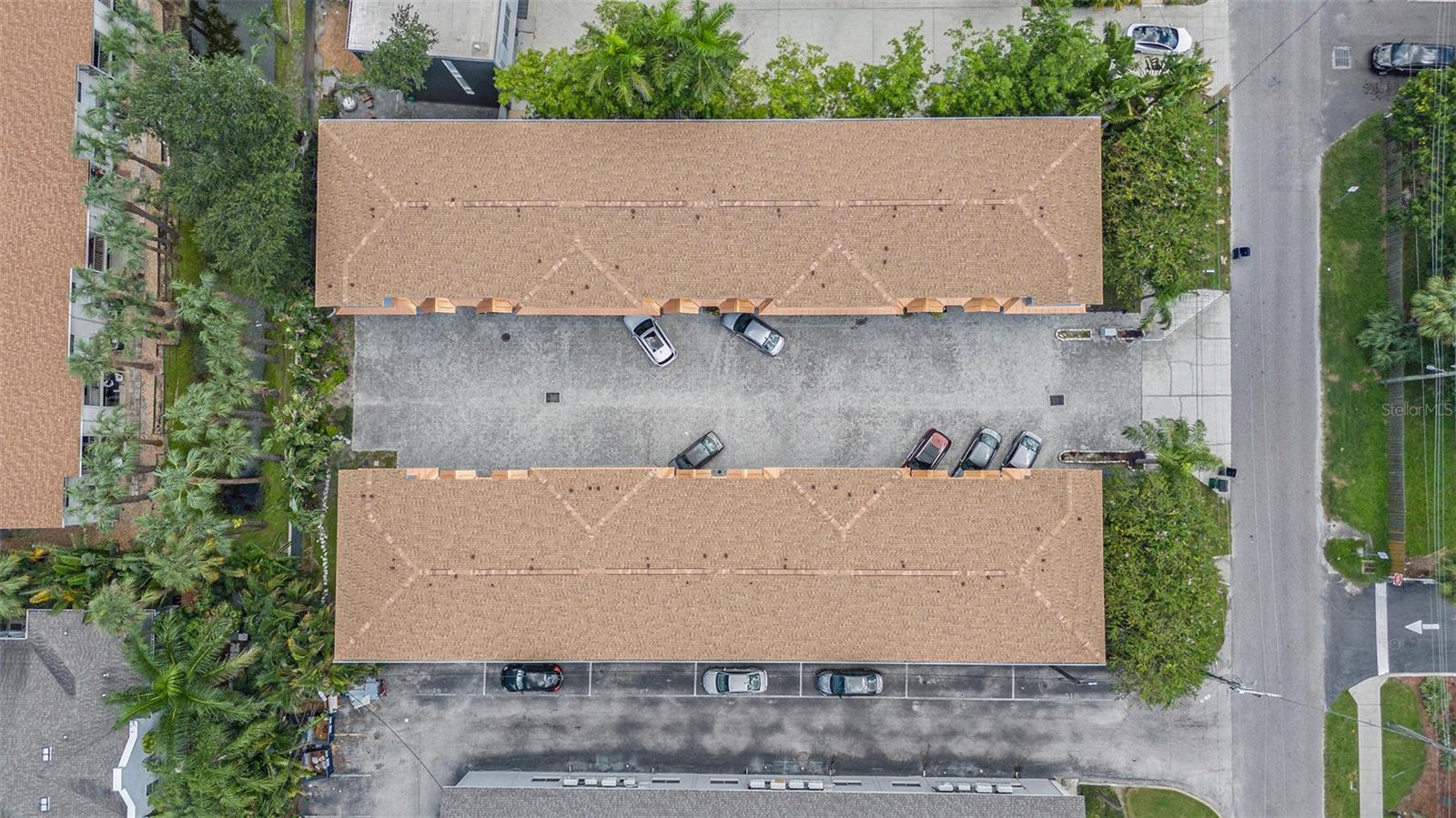
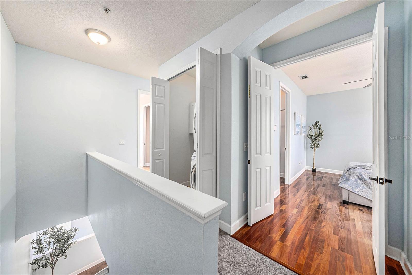
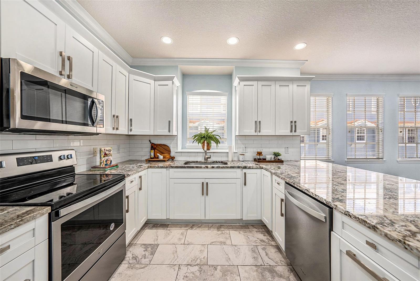
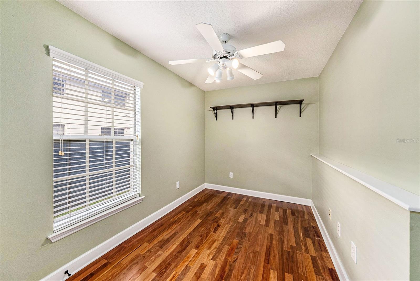
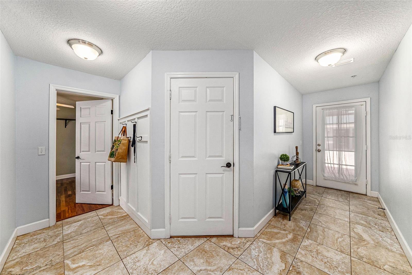
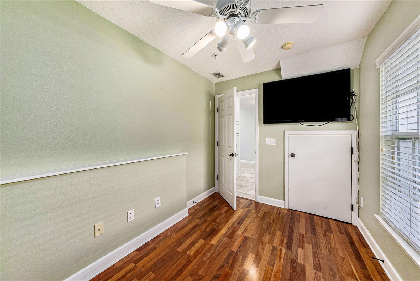
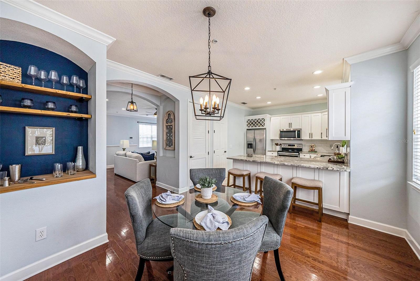
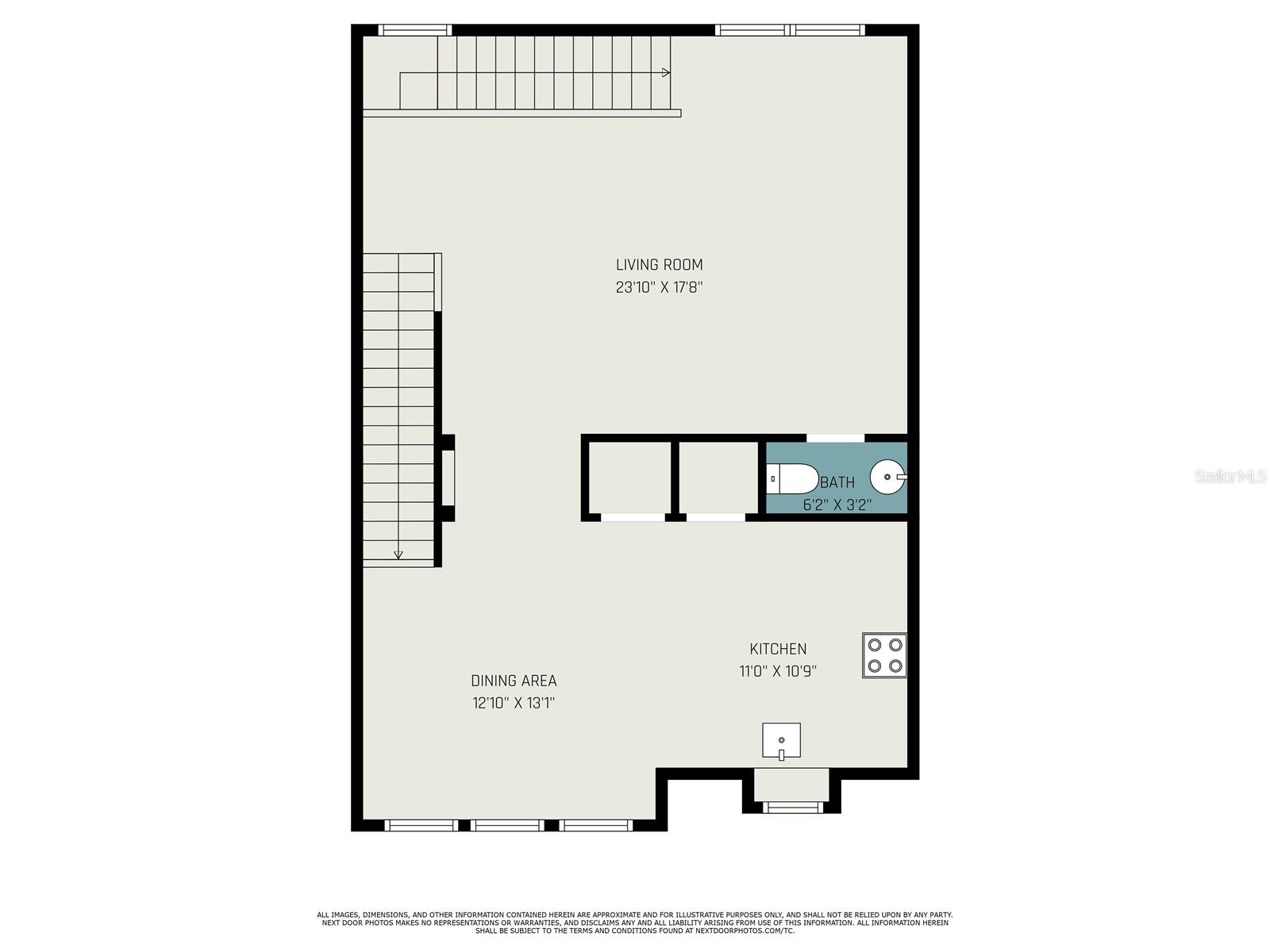
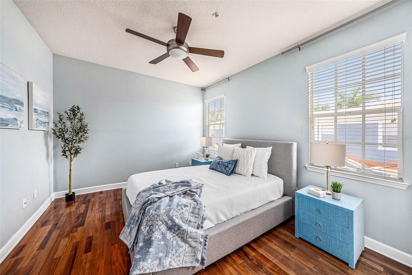
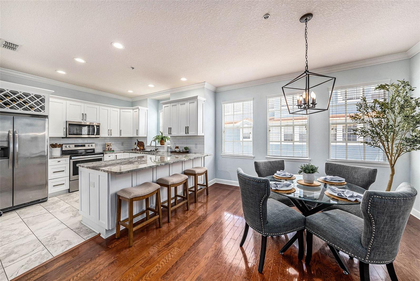
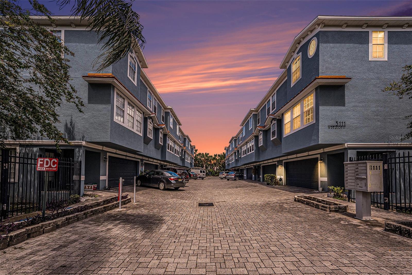
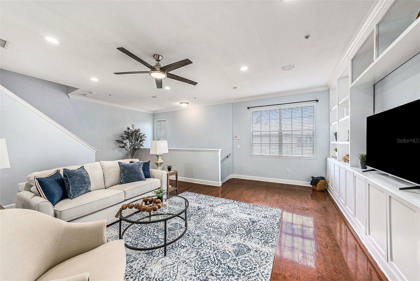
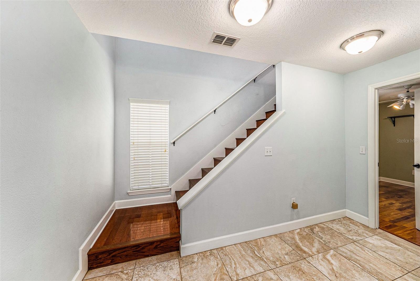
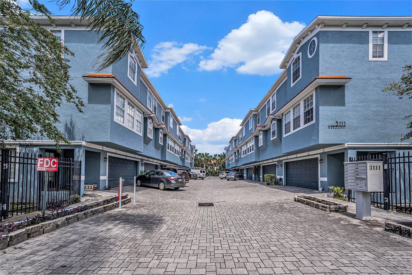
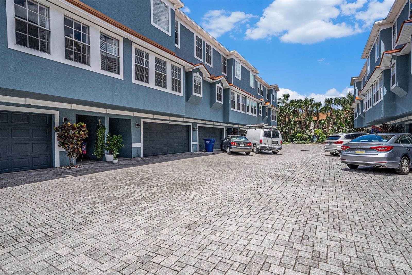
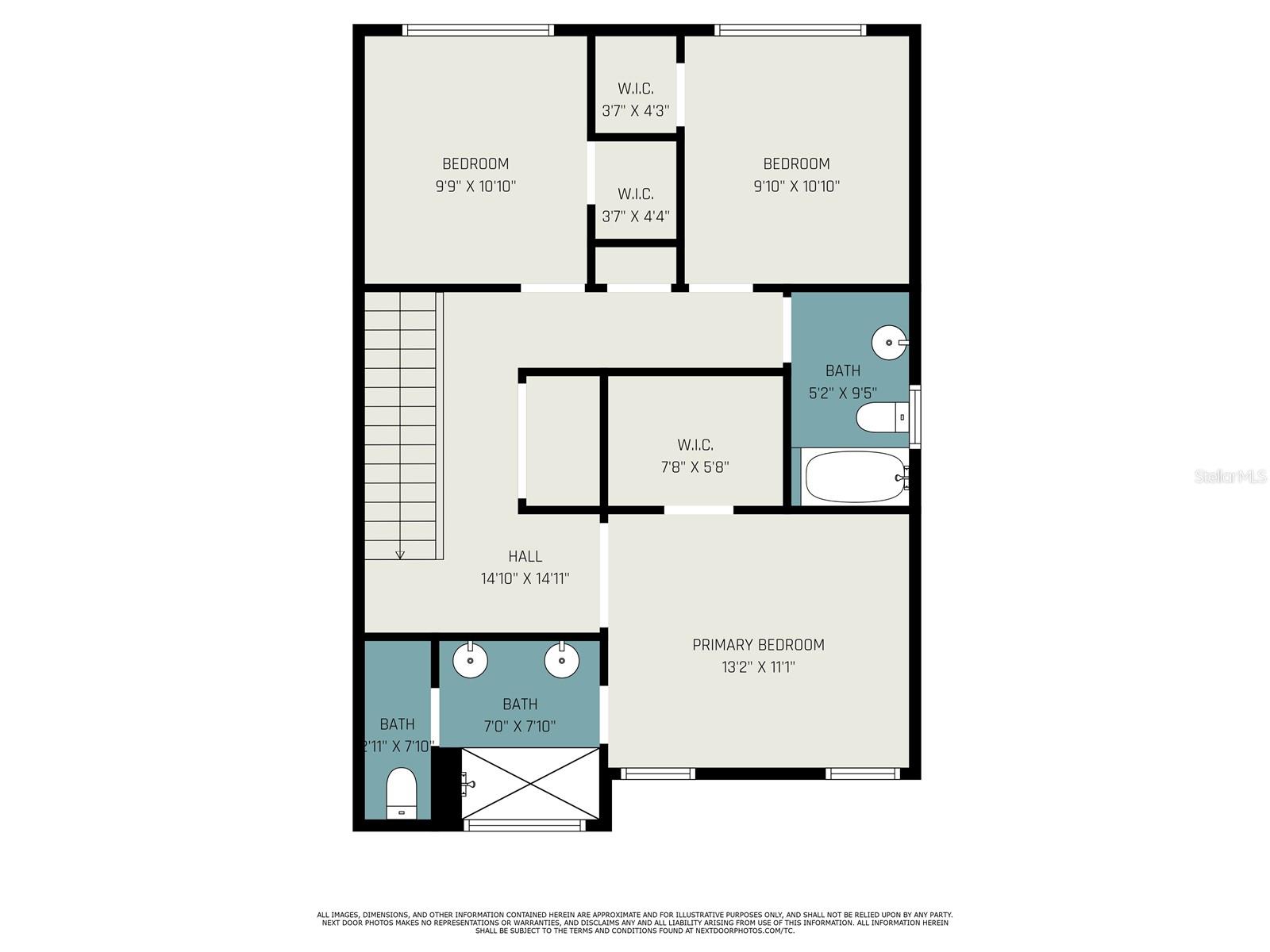
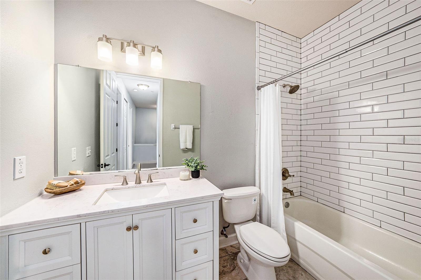
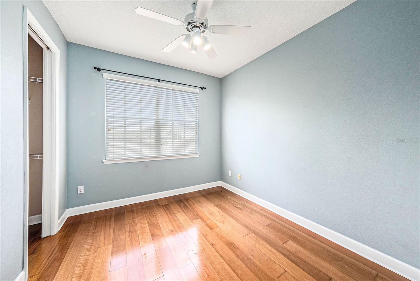
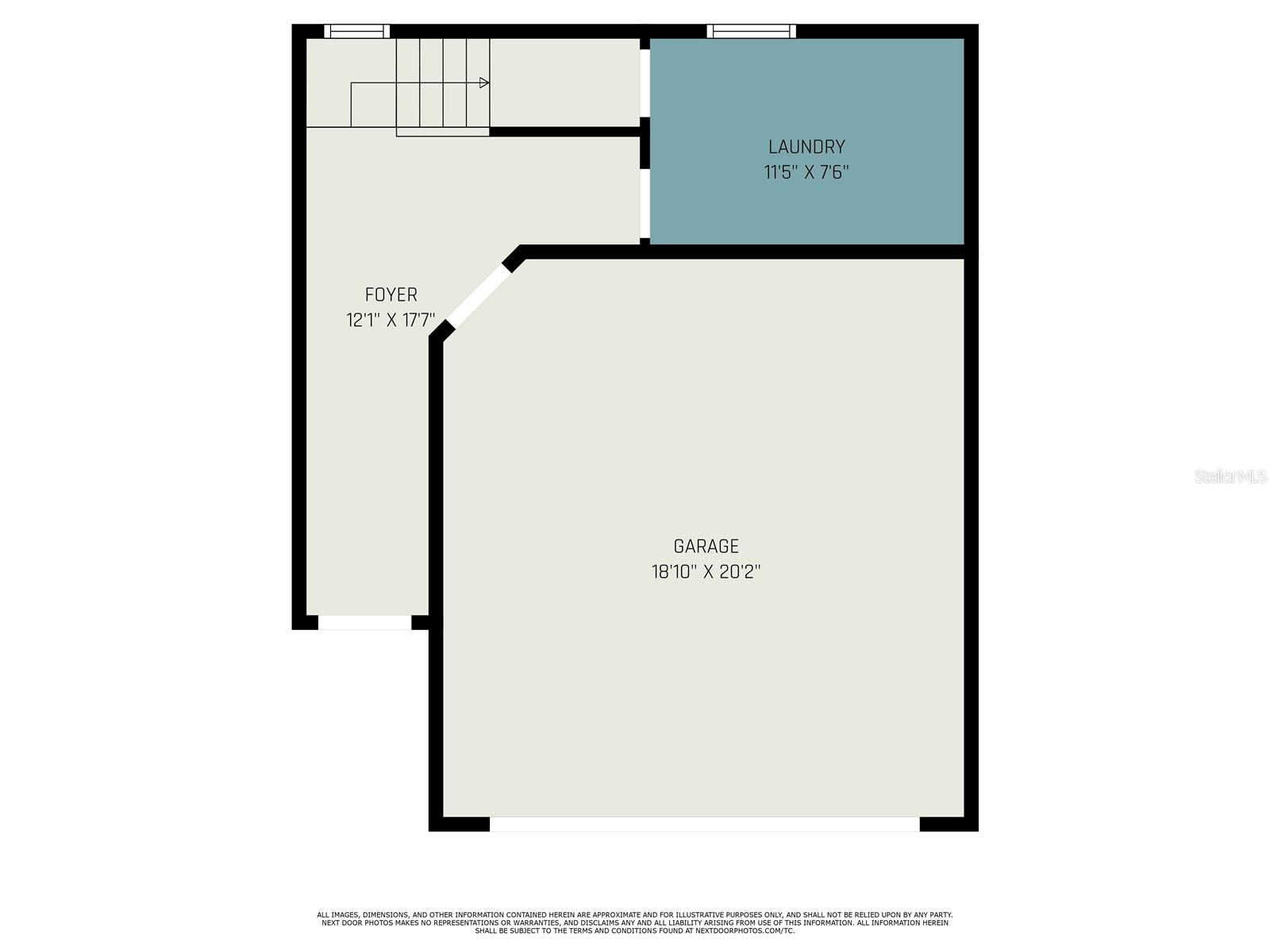
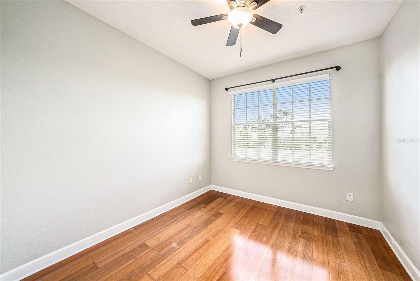
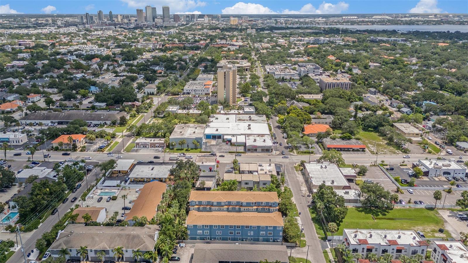
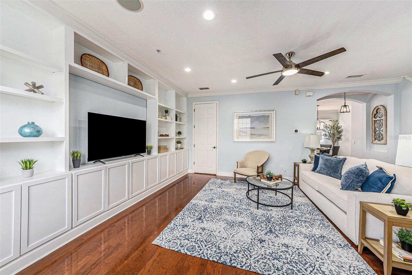
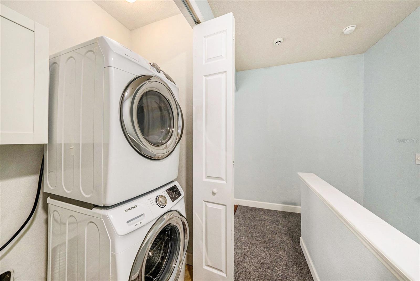
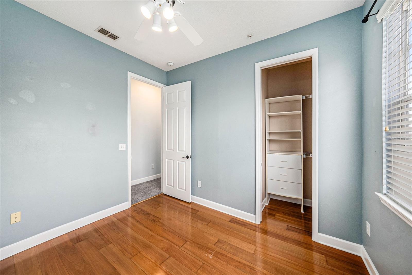
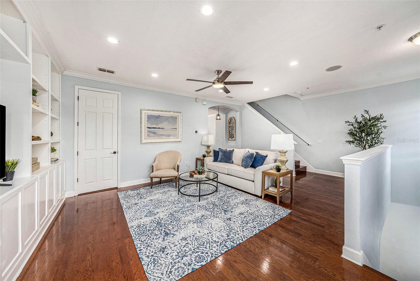
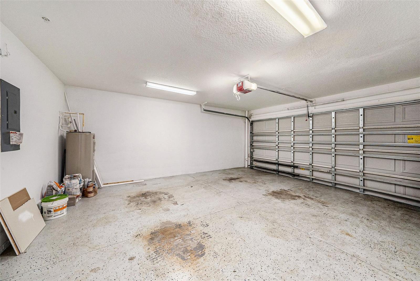
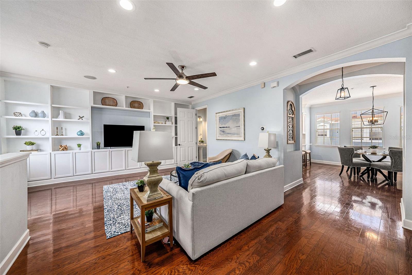
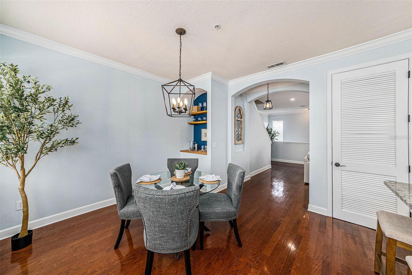
Active
3111 W DE LEON ST #10
$670,000
Features:
Property Details
Remarks
Enjoy living in this spacious 4-bedroom, 2.5 bathroom, 3-story townhouse in the heart of South Tampa. This home offers over 2,000 sq. ft. of living space with a 2-car garage and driveway parking. The first floor features a private bedroom/flex room perfect for a home office, gym, or guest space. The second floor boasts an open-concept layout with hardwood floors, crown molding, and an upgraded kitchen with granite countertops, stainless steel appliances, breakfast bar, and pantry, opening to the dining and living areas. The third floor includes 3 additional bedrooms including a primary suite with walk-in closet and en suite bath. Laundry is conveniently located upstairs. Recent updates include new HVAC (April 2023) and new roof (2025). Additional features include 8’ doors, built-in entertainment cabinetry, art niches, and ample storage. HOA covers exterior maintenance, water, sewer, and trash. Not located in a flood zone. Excellent South Tampa location near SOHO, Hyde Park, Bayshore Blvd, downtown, and TPA. Zoned for Mitchell Elementary, Wilson Middle, and Plant High School.
Financial Considerations
Price:
$670,000
HOA Fee:
340
Tax Amount:
$9657.9
Price per SqFt:
$323.98
Tax Legal Description:
TOWNHOMES OF DELEON LOT 10
Exterior Features
Lot Size:
825
Lot Features:
N/A
Waterfront:
No
Parking Spaces:
N/A
Parking:
N/A
Roof:
Tile
Pool:
No
Pool Features:
N/A
Interior Features
Bedrooms:
4
Bathrooms:
3
Heating:
Central
Cooling:
Central Air
Appliances:
Dishwasher, Disposal, Microwave, Range, Refrigerator
Furnished:
No
Floor:
Carpet, Tile, Wood
Levels:
Three Or More
Additional Features
Property Sub Type:
Townhouse
Style:
N/A
Year Built:
2005
Construction Type:
Block, Stucco
Garage Spaces:
Yes
Covered Spaces:
N/A
Direction Faces:
East
Pets Allowed:
Yes
Special Condition:
None
Additional Features:
Rain Gutters
Additional Features 2:
The buyer and buyer's agent to verify any lease restrictions with the HOA.
Map
- Address3111 W DE LEON ST #10
Featured Properties