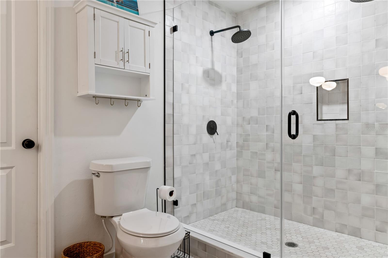
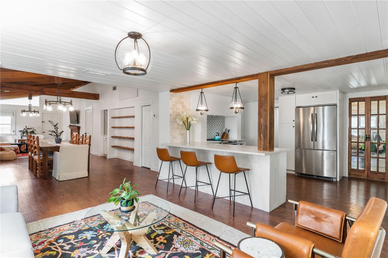

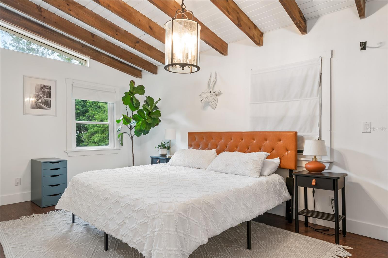
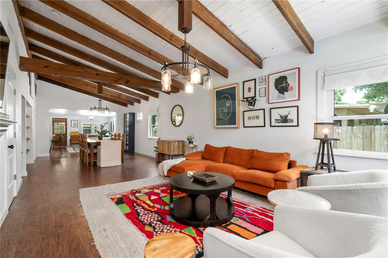
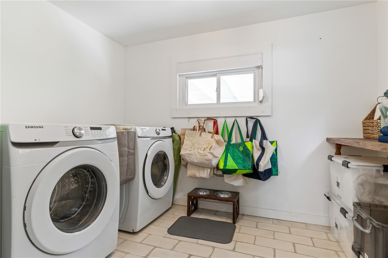
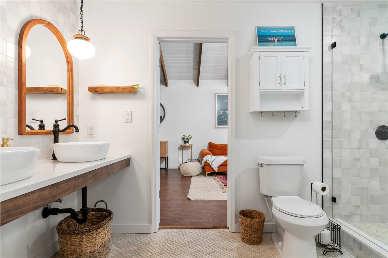
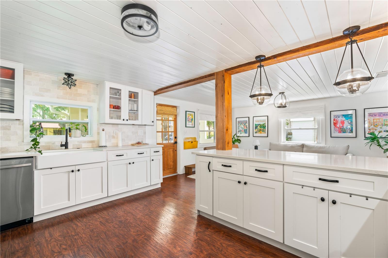
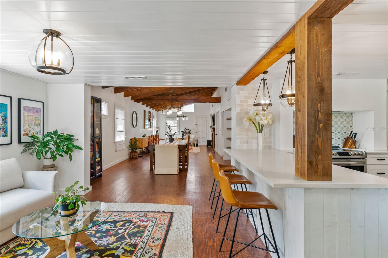
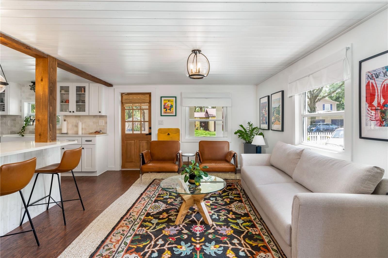
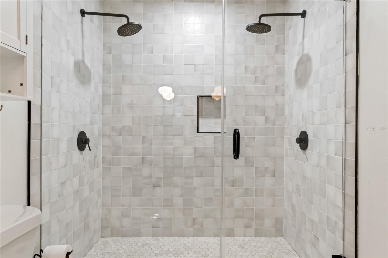
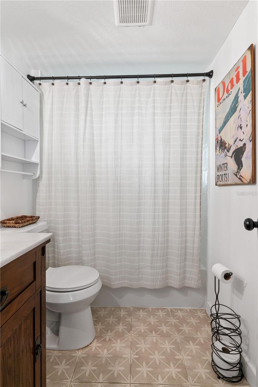
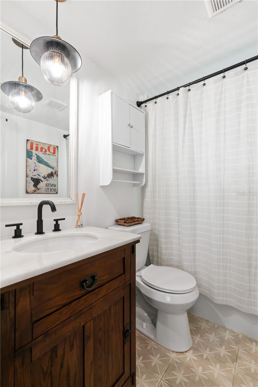
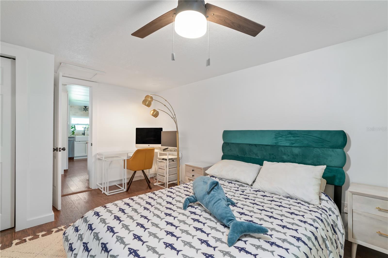
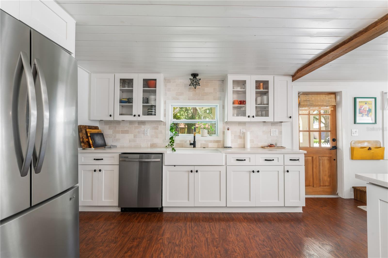
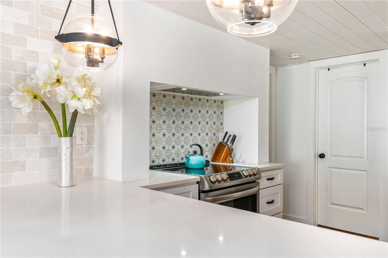
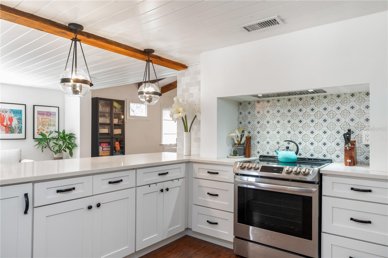

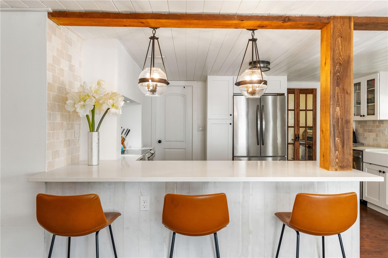
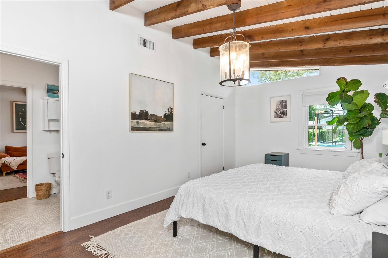
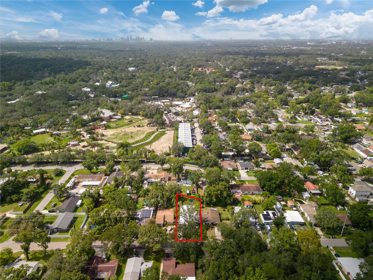
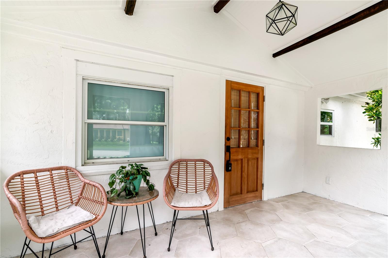
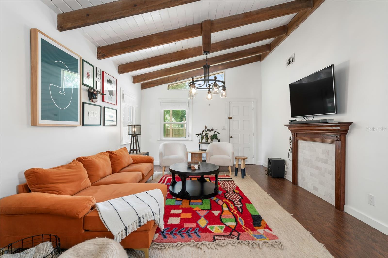
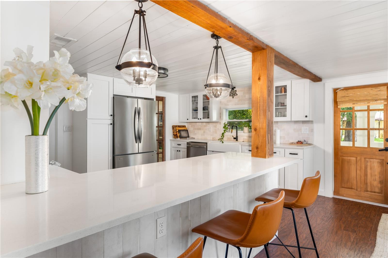
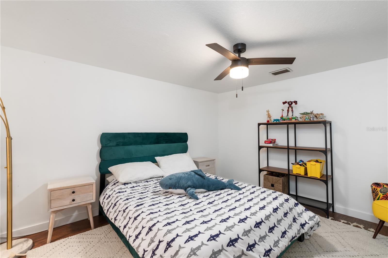
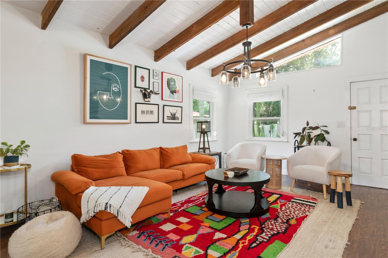
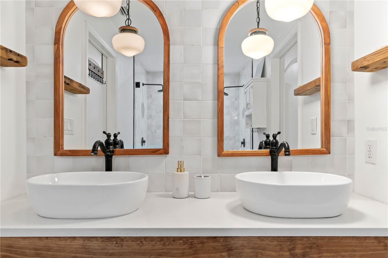
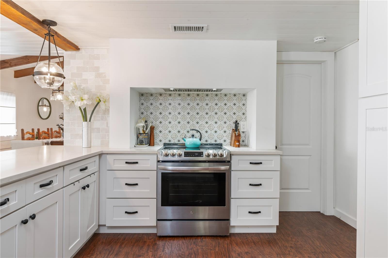
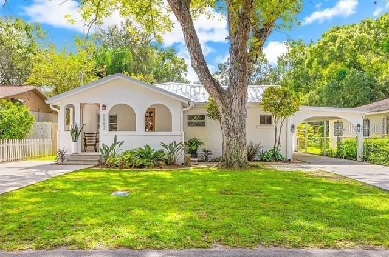
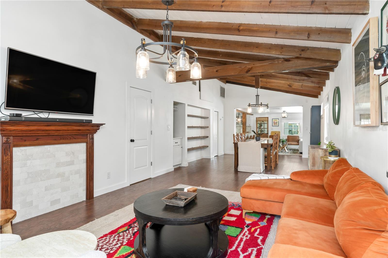
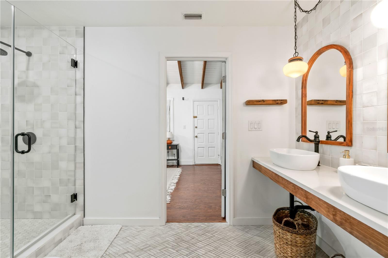
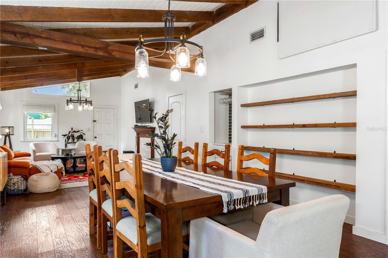
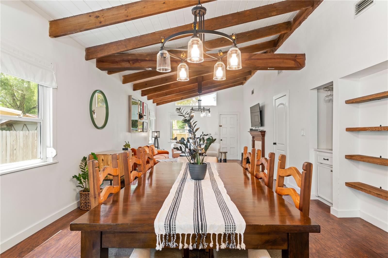
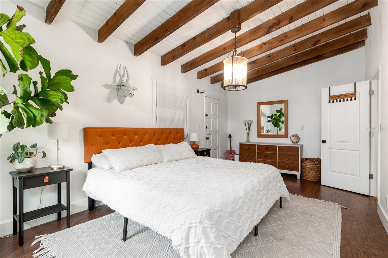
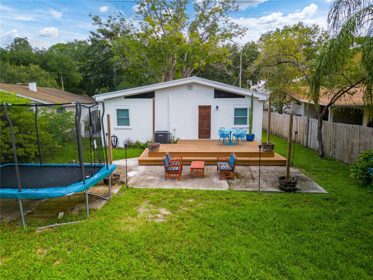
Active
1112 W KIRBY ST
$449,000
Features:
Property Details
Remarks
Beautifully updated Spanish-inspired bungalow nestled in Tampa’s sought-after Lowry Park neighborhood. Originally built with character and charm, this stunning home was thoughtfully renovated in 2021, blending timeless appeal with modern updates. Featuring a durable and stylish metal roof, this home offers both peace of mind and lasting curb appeal. Inside, you'll find a spacious open-concept layout that includes two bedrooms and two full bathrooms across approximately 1,600 square feet of thoughtfully designed living space. Vaulted ceilings and large windows flood the interior with natural light, while luxury vinyl and tile flooring create a sleek, cohesive look throughout. The living and dining areas flow effortlessly into the modern kitchen, which boasts stone countertops, updated appliances, and a comfortable space perfect for cooking and entertaining. A split-bedroom floor plan offers privacy with the primary suite equipped with a walk-in closet. Additional features include ceiling fans, custom window treatments, and a full laundry area with washer and dryer included. The exterior of the home is just as impressive with a driveway and a two-car carport providing plenty of parking. The generous 6,600-square-foot lot offers ample outdoor space to garden, entertain, or simply relax. Ideally situated just minutes from Zoo Tampa, Seminole Heights, and less than five miles from downtown, this home provides the perfect mix of suburban comfort and urban convenience. Whether you're heading to the city or the beach—just under an hour away—you'll enjoy easy access to the best of the Tampa Bay lifestyle. Stylish, solid, and move-in ready, this home is a rare find in one of Tampa’s most vibrant and established neighborhoods.
Financial Considerations
Price:
$449,000
HOA Fee:
N/A
Tax Amount:
$6261.97
Price per SqFt:
$280.63
Tax Legal Description:
WILMA SOUTH 2ND ADDITION LOT 282 & N 1/2 CLOSED ALLEY ABUTTING ON S
Exterior Features
Lot Size:
6600
Lot Features:
N/A
Waterfront:
No
Parking Spaces:
N/A
Parking:
Covered, Driveway, Off Street
Roof:
Metal
Pool:
No
Pool Features:
N/A
Interior Features
Bedrooms:
2
Bathrooms:
2
Heating:
Central
Cooling:
Central Air
Appliances:
Dishwasher, Dryer, Range, Range Hood, Refrigerator, Washer
Furnished:
No
Floor:
Luxury Vinyl
Levels:
One
Additional Features
Property Sub Type:
Single Family Residence
Style:
N/A
Year Built:
1946
Construction Type:
Stucco, Frame
Garage Spaces:
No
Covered Spaces:
N/A
Direction Faces:
North
Pets Allowed:
No
Special Condition:
None
Additional Features:
Rain Gutters
Additional Features 2:
N/A
Map
- Address1112 W KIRBY ST
Featured Properties