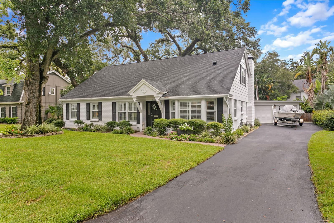
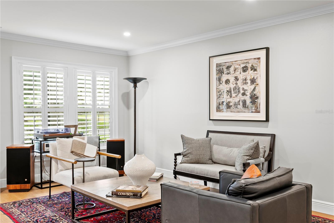

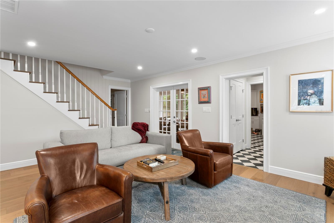
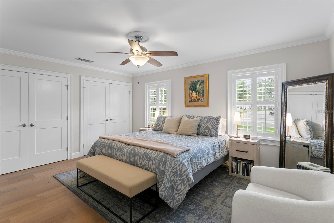
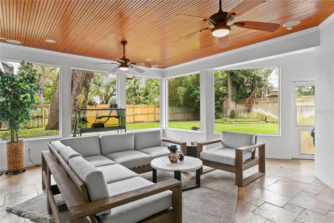
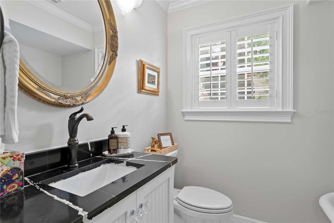
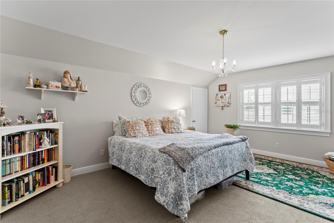
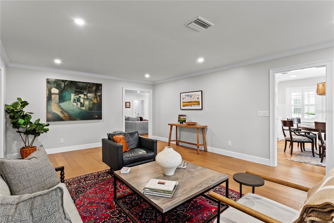
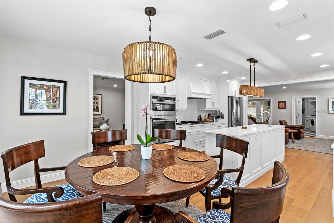
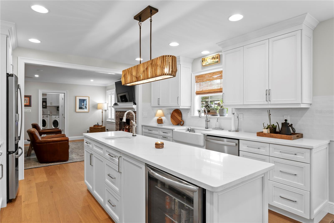
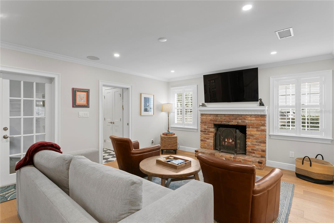
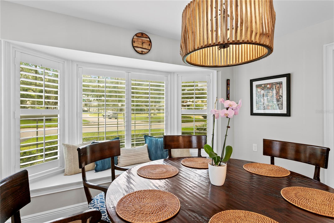
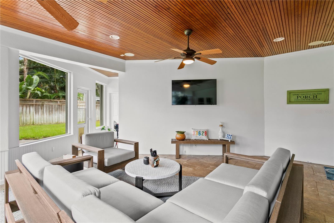
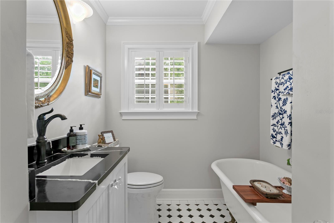
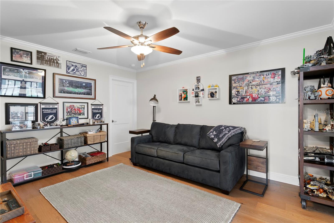
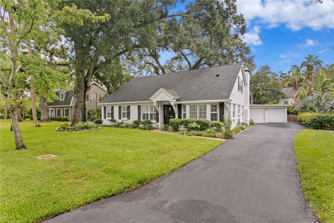
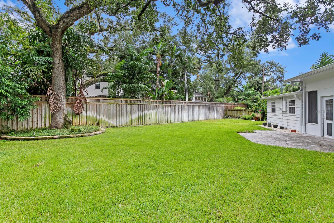
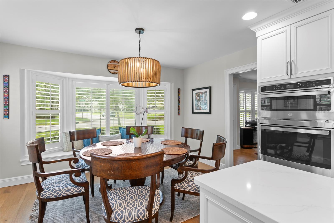
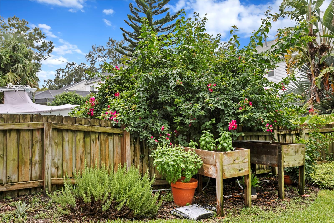
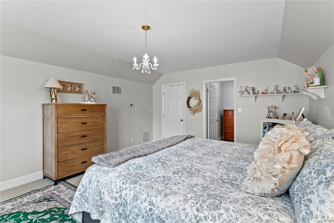
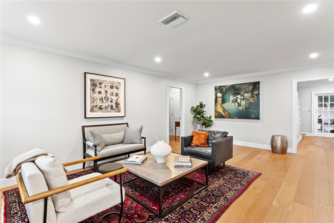
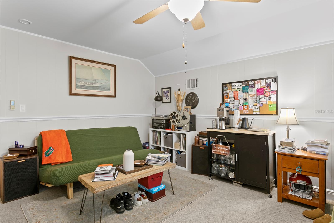
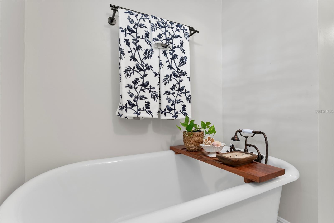
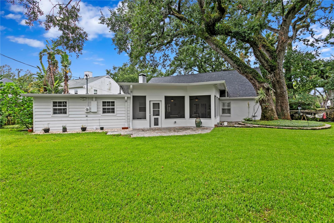
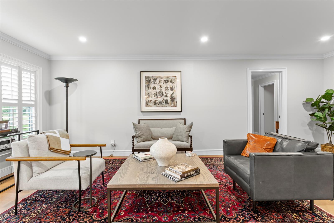
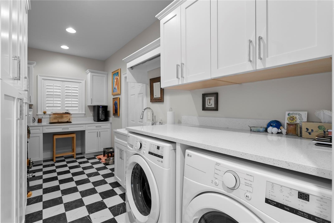
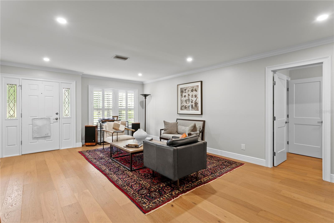
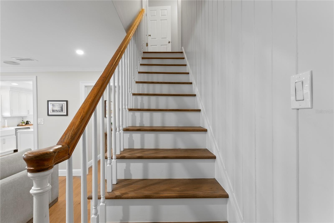
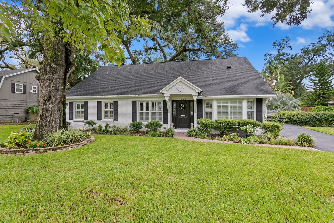
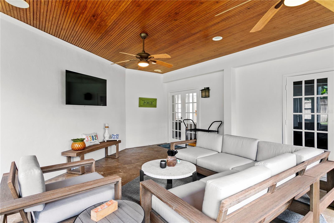
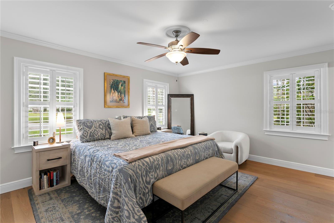
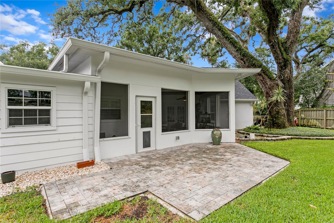
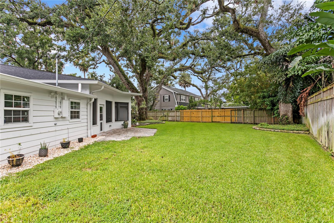
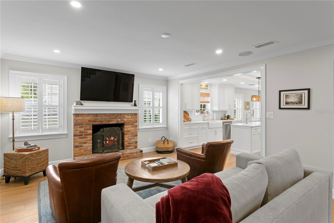
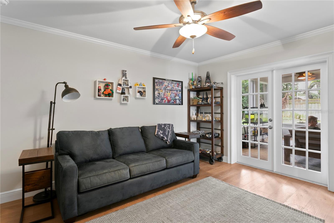
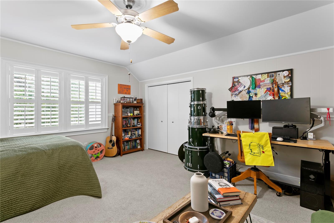
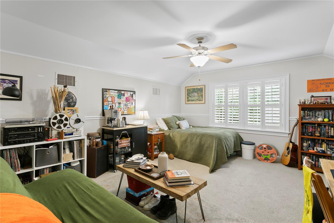
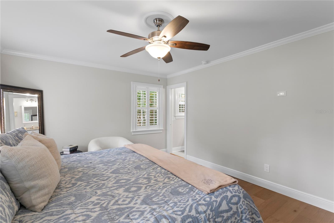
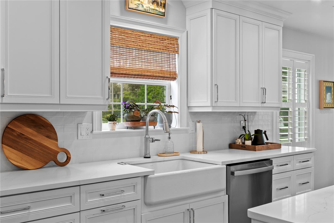
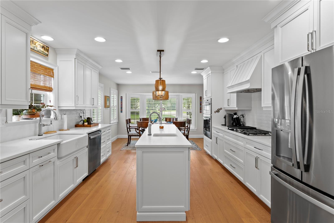
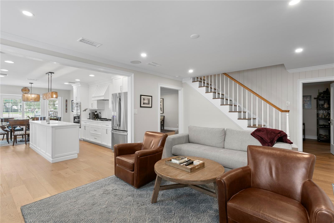
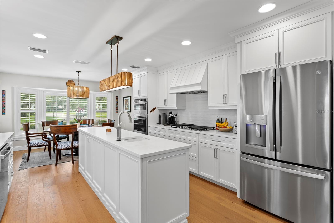
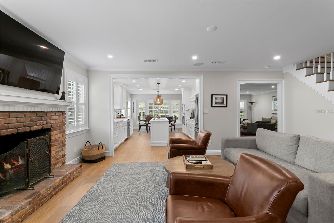
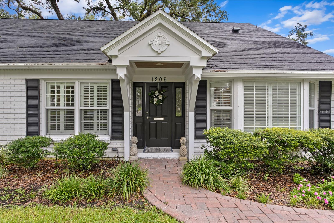

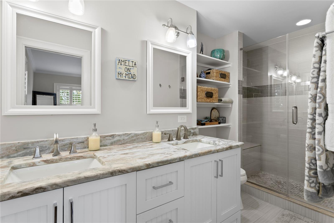
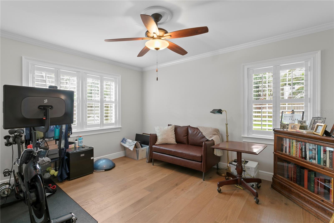
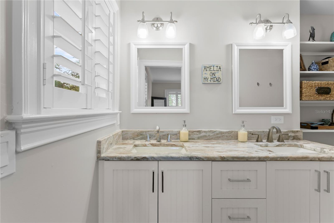
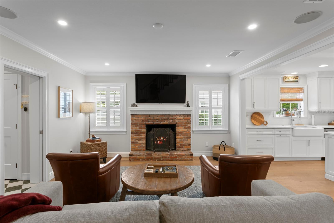
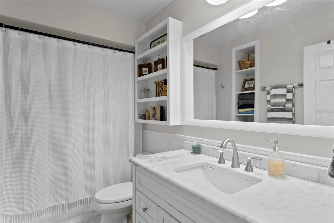
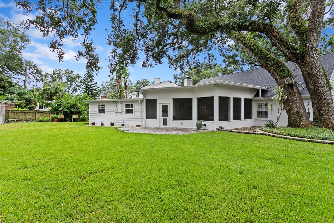

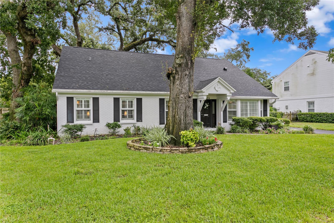
Active
1206 S SUFFOLK DR
$1,475,000
Features:
Property Details
Remarks
Buyer's Relocation Changed - this home is ready for You! This 5 bedroom, 3 bathroom home is situated on a large, picturesque lot in sought-after Culbreath Bayou. The home blends the classic Cape Cod charm with beautiful, modern renovations throughout. The entry leads into the large formal living room with views of the patio and backyard. The dining room has a bay window and is open to the newly renovated kitchen with quartz counters, an island, all new appliances including a wine fridge, and two sinks. The family room has a cozy fireplace and French doors that lead to a covered, screened lanai with tongue and groove ceiling – perfect for indoor/outdoor living and entertaining! The first-floor primary bedroom suite has a double closet with built-in shelving and newly remodeled bathroom with double vanity and tiled shower. Two additional bedrooms on the first floor share a full bathroom with a claw foot tub. Upstairs, two spacious bedrooms have ample closet space and share another full bathroom. Attic eave access offers additional storage space. A breezeway from the main home serves as a mudroom/laundry room and butler’s pantry, with ample cabinet space for storage. The fully fenced, and large backyard is serene and private. Other features of this home include engineered wood flooring, plantation shutters, crown molding, newer windows and roof.
Financial Considerations
Price:
$1,475,000
HOA Fee:
N/A
Tax Amount:
$5949.49
Price per SqFt:
$528.67
Tax Legal Description:
CULBREATH BAYOU UNIT NO 4 N 25 FT OF LOT 36 AND S 64 FT OF LOT 37 BLOCK 9
Exterior Features
Lot Size:
11570
Lot Features:
City Limits, Landscaped
Waterfront:
No
Parking Spaces:
N/A
Parking:
Garage Door Opener, Off Street
Roof:
Shingle
Pool:
No
Pool Features:
N/A
Interior Features
Bedrooms:
5
Bathrooms:
3
Heating:
Central
Cooling:
Central Air
Appliances:
Dishwasher, Microwave, Range, Range Hood, Refrigerator
Furnished:
No
Floor:
Carpet, Hardwood, Tile
Levels:
Two
Additional Features
Property Sub Type:
Single Family Residence
Style:
N/A
Year Built:
1961
Construction Type:
Block, Brick, HardiPlank Type
Garage Spaces:
Yes
Covered Spaces:
N/A
Direction Faces:
West
Pets Allowed:
No
Special Condition:
None
Additional Features:
Lighting
Additional Features 2:
Buyer to verify with City Ordinances
Map
- Address1206 S SUFFOLK DR
Featured Properties