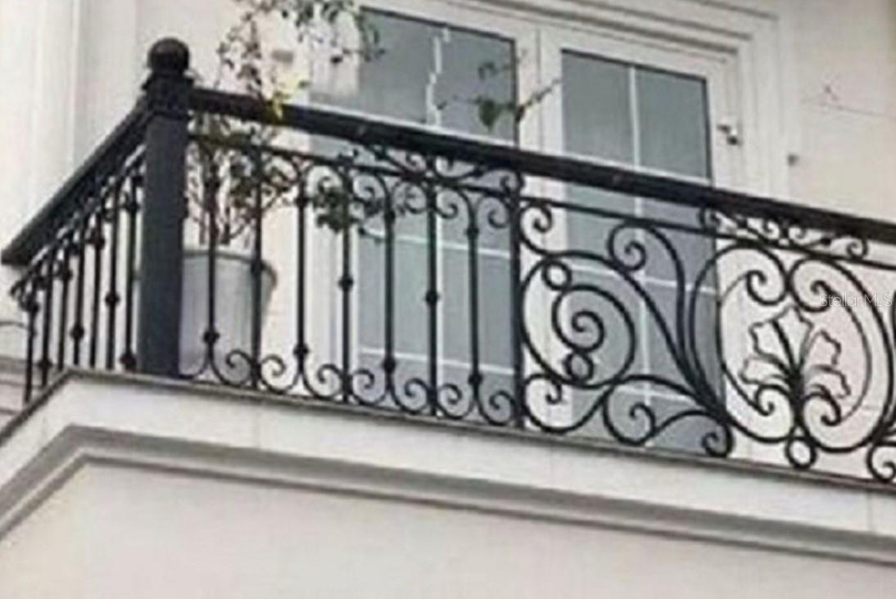
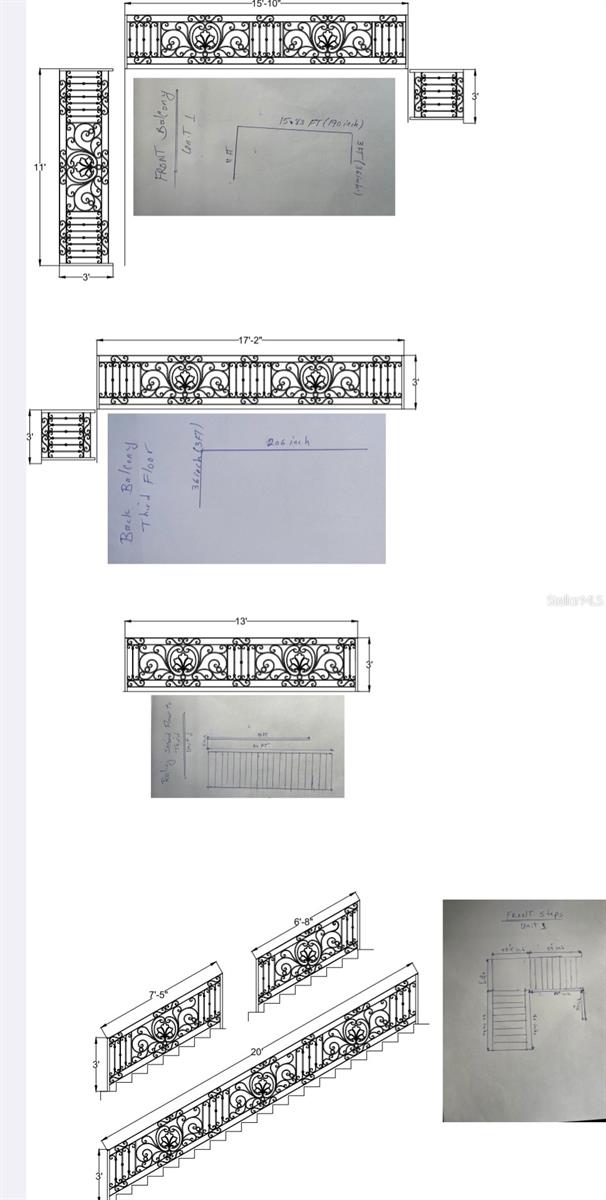
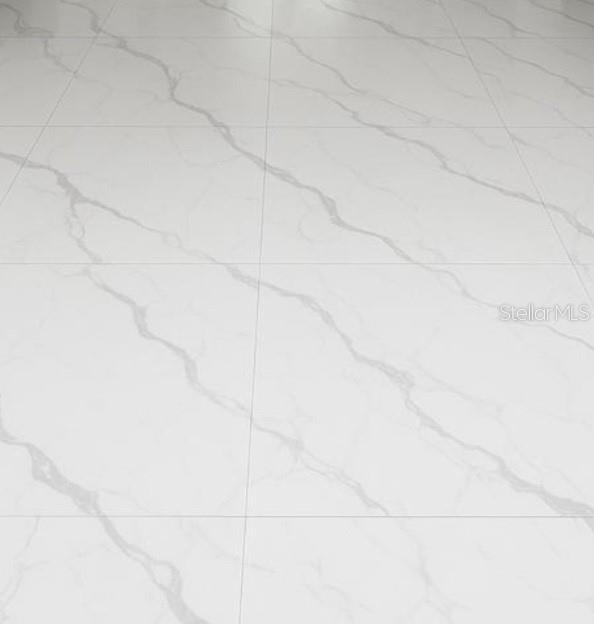
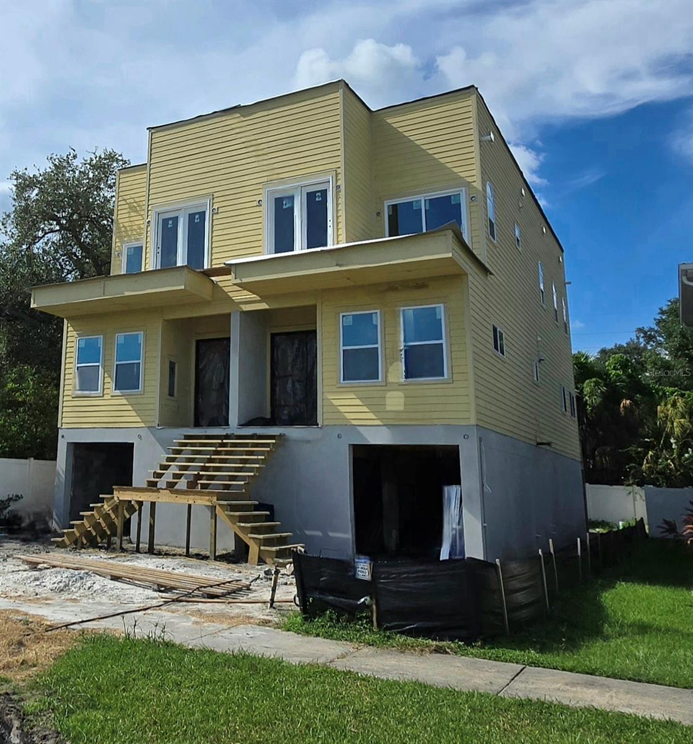
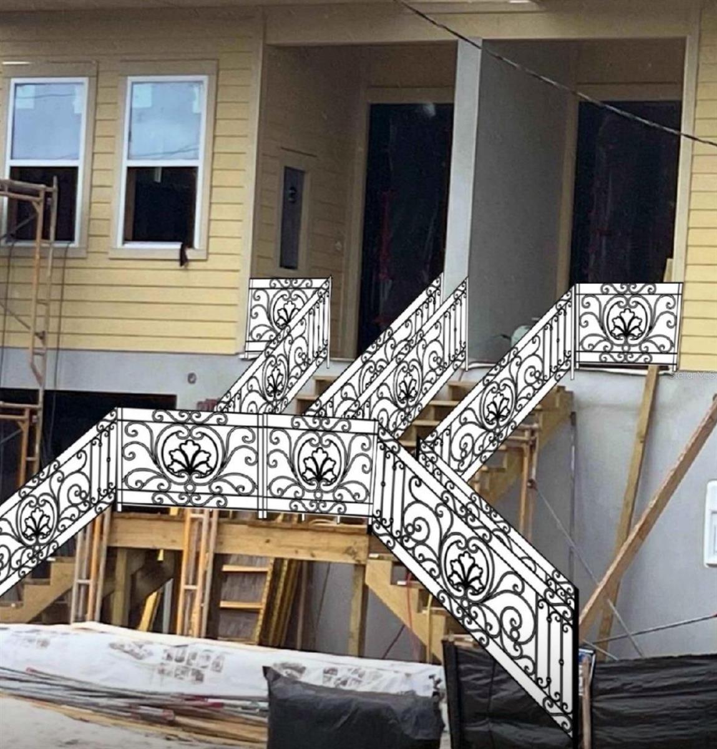
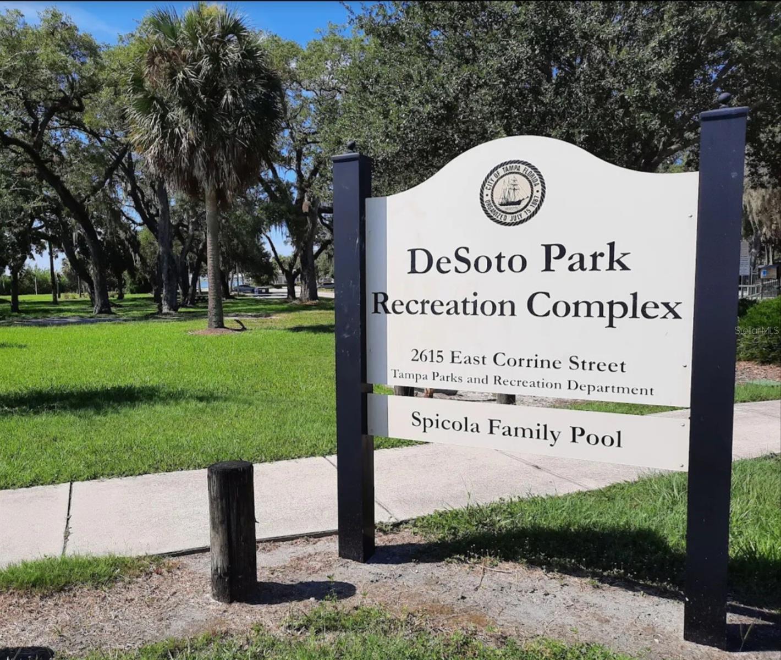
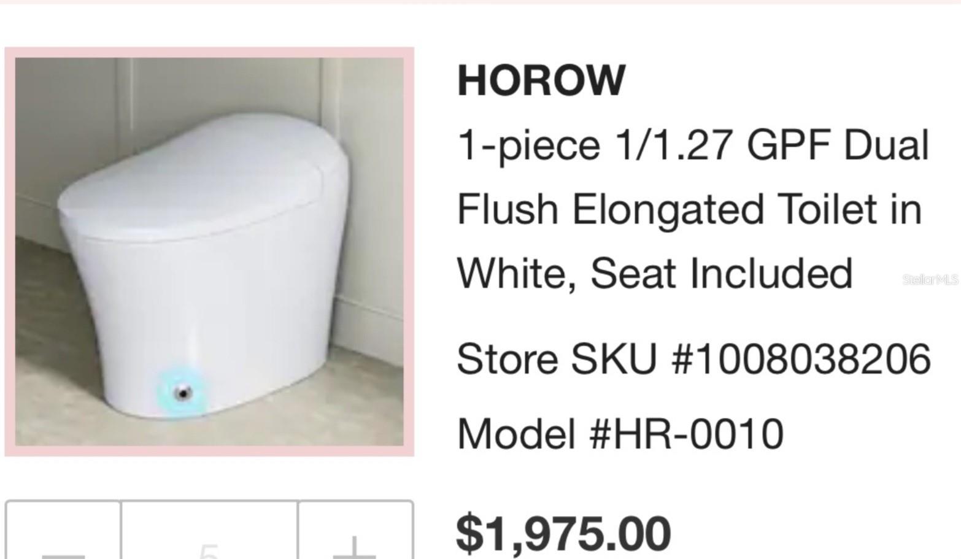
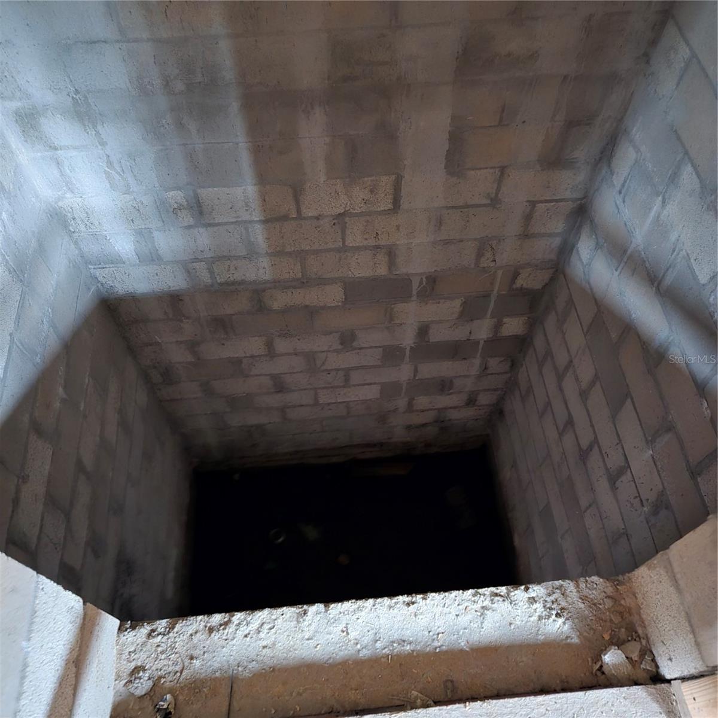
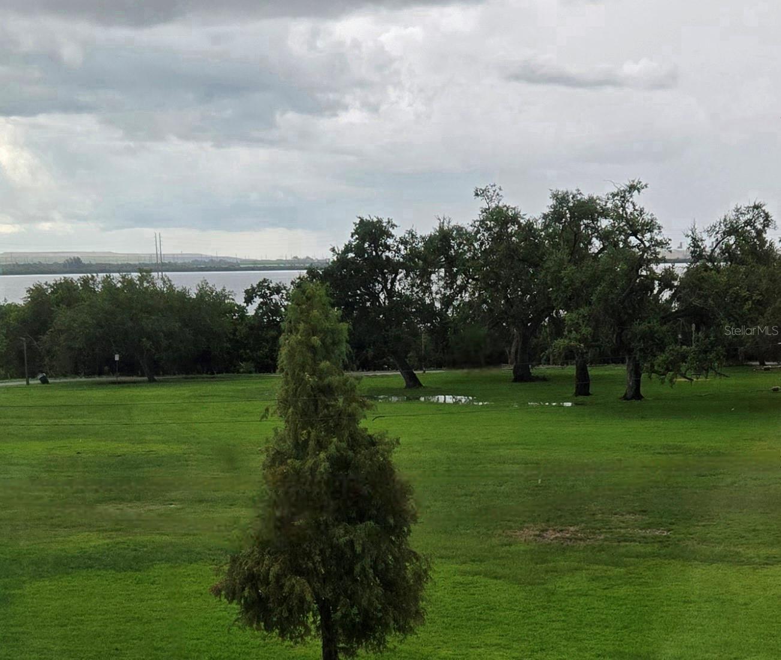
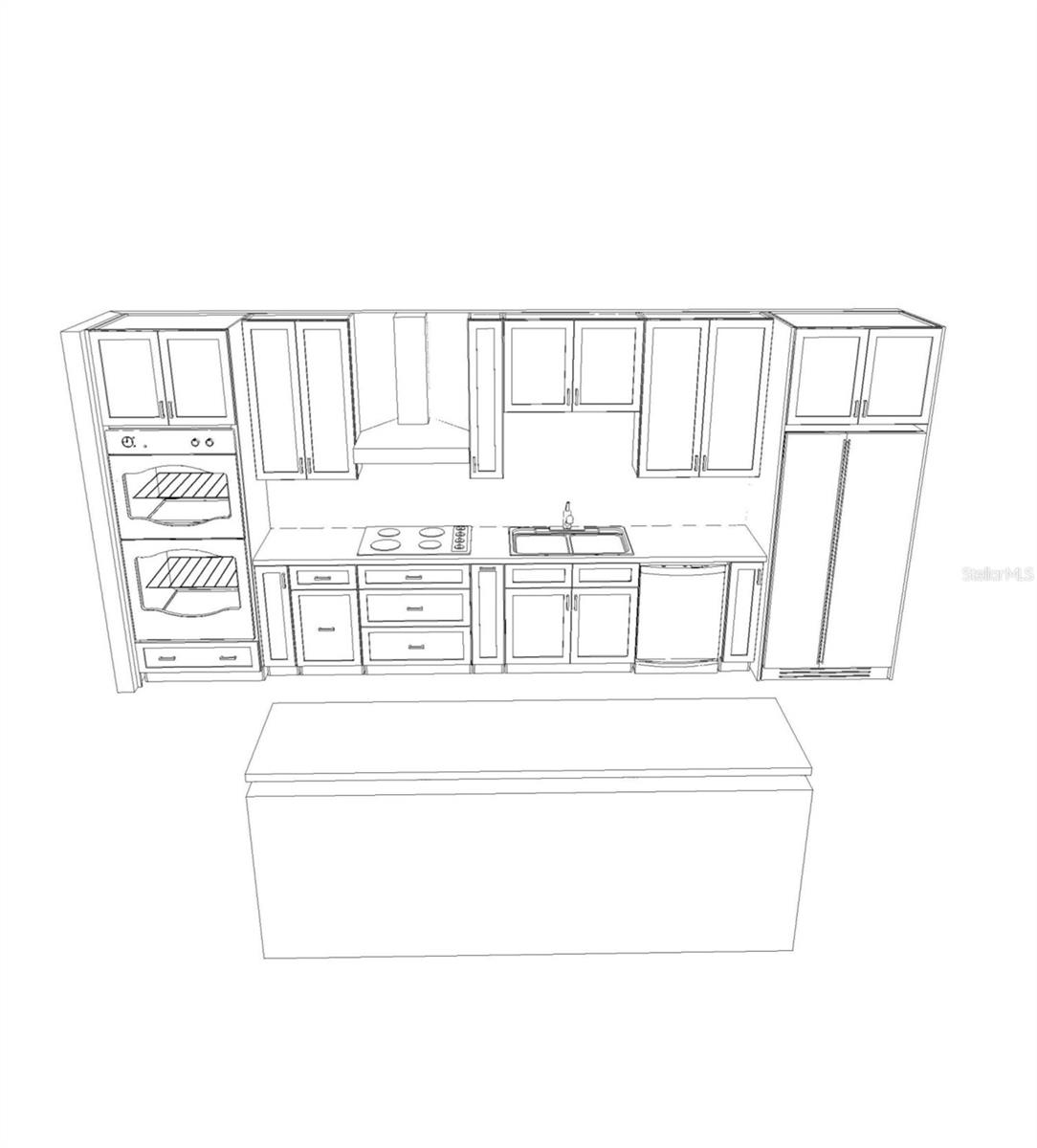
Active
2816 CORRINE ST
$1,990,000
Features:
Property Details
Remarks
Under Construction. Can also be sold separately for $995,000 each...To be completed by March '26 and seller is offering a discount to anyone that puts down an early down payment)...These TWO one-of-a-kind TOWNHOUSES overlook DeSoto Park and McKay Bay in the heart of Tampa with EACH townhouse featuring the following: 2,050 sq. feet of living space, FOUR bedrooms, an office/flex room, TWO FULL BATHROOMS, plus a half-bath...Each unit even comes with its own elevator!...All the floors will be primarily marble and each unit will have multiple balconies (with exact rendering in pictures) including unobstructed views of the aforementioned McKay Bay and DeSoto Park...Each garage will come with electric car charging stations...The ground floor is built based on new city of Tampa requirements for FEMA and each column (32 total) provide 20 foot piling to withstand any potential flooding or hurricanes down the line...Also comes with an elevation certificate approval from the city of Tampa which will provide a significant homeowners insurance discount...There will also be 12 foot rods all around the walls to handle any hurricane...All windows and doors are Hurricane proof...Breakaway walls between columns will provide safe environments during heavy storms...None of the houses adjacent to this property have ever been flooded but after last year's Hurricanes The City of Tampa construction requirements have changed and these properties have been built accordingly.
Financial Considerations
Price:
$1,990,000
HOA Fee:
N/A
Tax Amount:
$757.63
Price per SqFt:
$485.37
Tax Legal Description:
EAST TAMPA BLOCKS 1 TO 42 WEST 1/2 OF LOT 21 BLOCK 17 AND S 1/2 OF VACATED ALLEY ABUTTING THEREOF
Exterior Features
Lot Size:
2563
Lot Features:
N/A
Waterfront:
No
Parking Spaces:
N/A
Parking:
N/A
Roof:
Shingle
Pool:
No
Pool Features:
N/A
Interior Features
Bedrooms:
8
Bathrooms:
6
Heating:
Central
Cooling:
Central Air
Appliances:
Dishwasher, Microwave, Range, Refrigerator, Tankless Water Heater
Furnished:
No
Floor:
Marble
Levels:
Three Or More
Additional Features
Property Sub Type:
Half Duplex
Style:
N/A
Year Built:
2026
Construction Type:
Stucco
Garage Spaces:
Yes
Covered Spaces:
N/A
Direction Faces:
South
Pets Allowed:
No
Special Condition:
None
Additional Features:
Balcony
Additional Features 2:
N/A
Map
- Address2816 CORRINE ST
Featured Properties