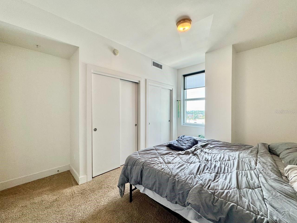
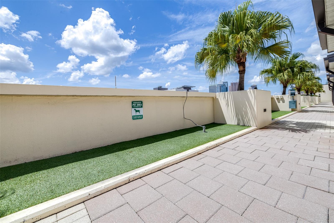
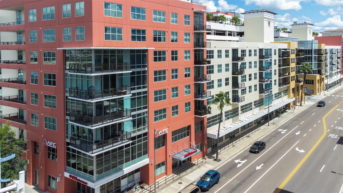
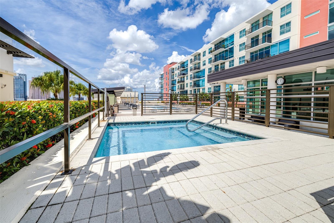
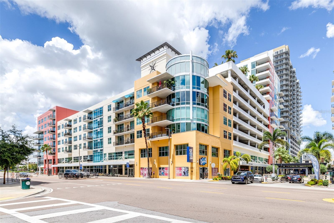
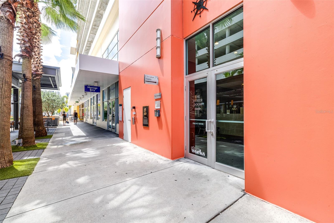
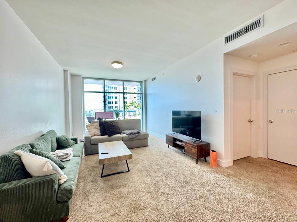
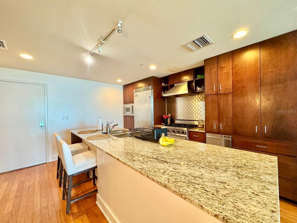
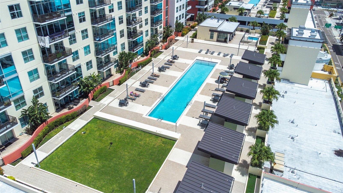
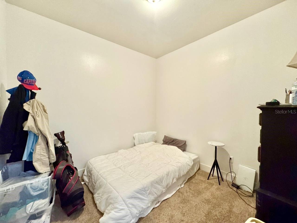
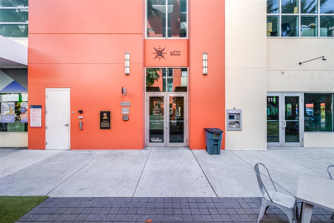
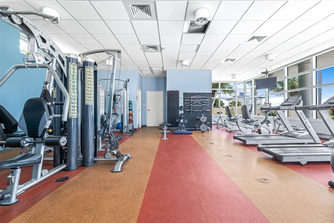
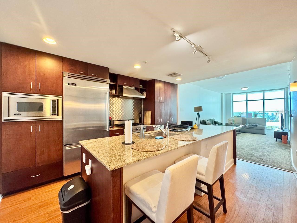
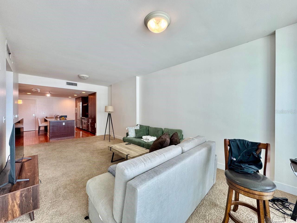
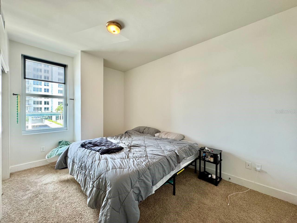
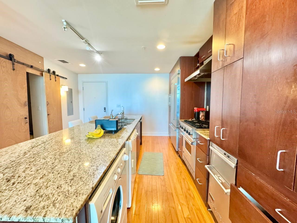
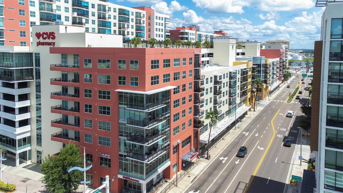
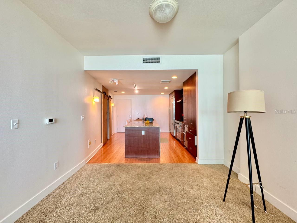
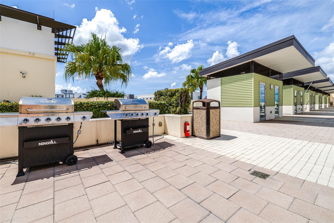
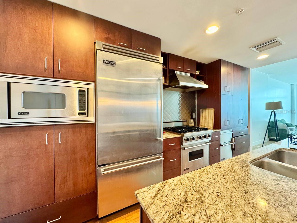
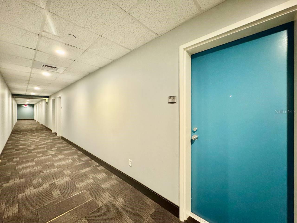
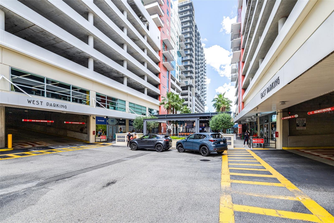
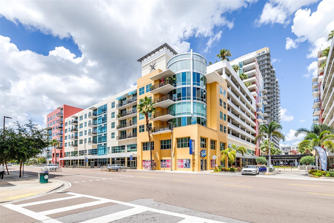
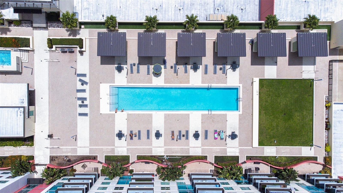
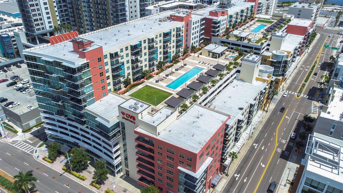
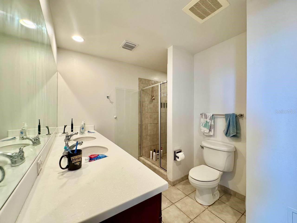
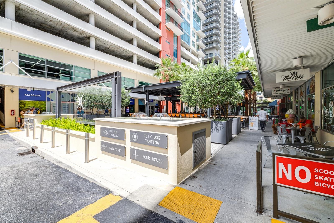
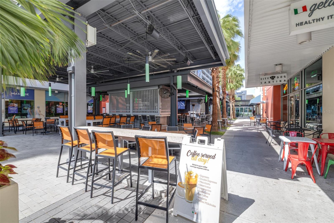
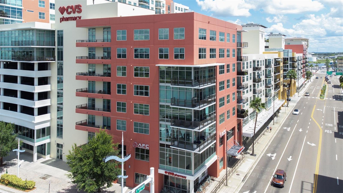
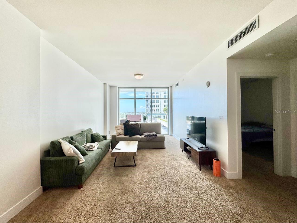
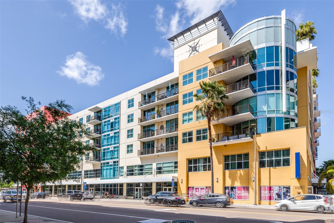
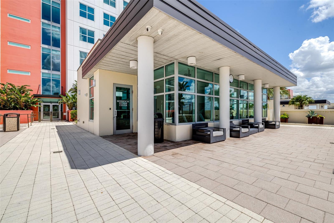
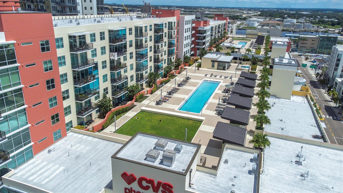
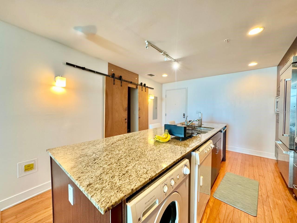
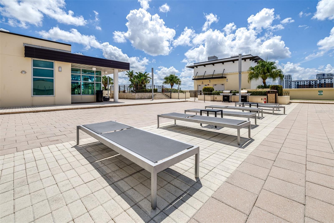
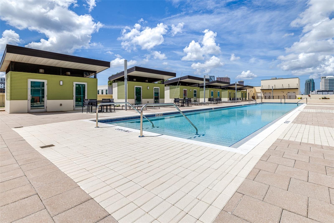
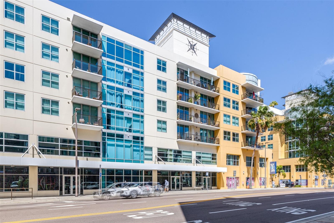
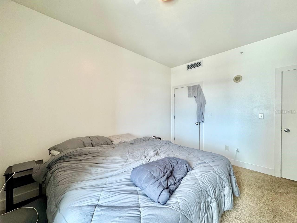
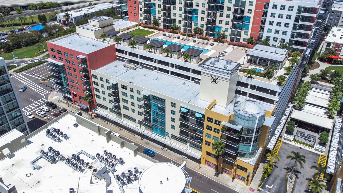
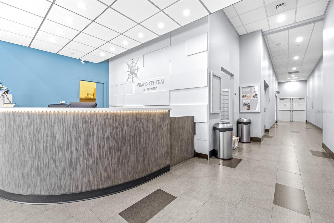
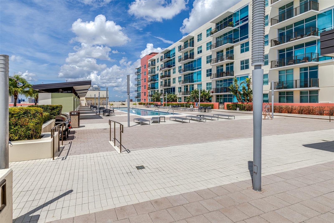
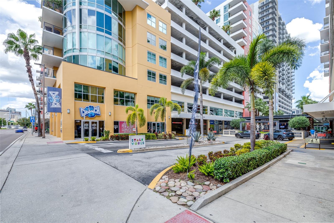
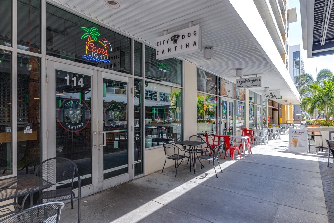
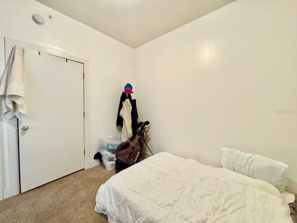
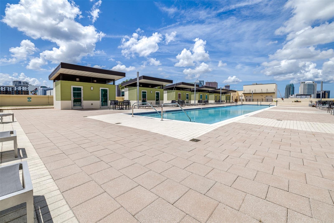
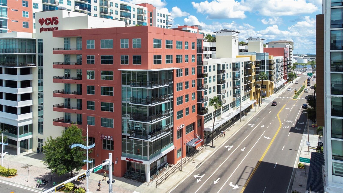
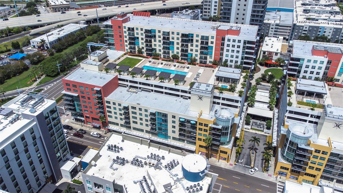
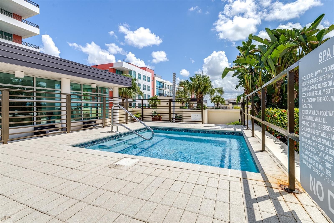
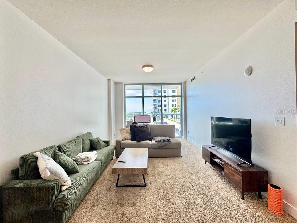
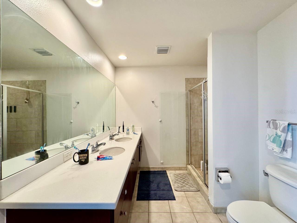
Active
1120 E KENNEDY BLVD #1021
$359,000
Features:
Property Details
Remarks
Welcome to Grand Central at Kennedy, where modern luxury meets the vibrant heart of Downtown Tampa. This spacious 2-bedroom, 1-bathroom condo offers contemporary design, high-end finishes, and an unbeatable location steps from the best the city has to offer. Inside, you’ll find an open-concept kitchen and living area designed for both comfort and entertaining. The chef’s kitchen features wood cabinetry, granite countertops, and premium Viking stainless steel appliances, including a gas range—a rare find in Tampa condos. Expansive floor-to-ceiling windows in the living room flood the space with natural light and provide a seamless connection to the energy of the city. The Grand Central at Kennedy community offers residents a wealth of upscale amenities, including two resort-style swimming pools, a state-of-the-art fitness center, rooftop dog walk, 24-hour security, concierge services, and multiple on-site dining and retail options. Perfectly positioned in the Channelside District, you’ll be within walking distance to Sparkman Wharf, Water Street, Amalie Arena, the Tampa Riverwalk, and countless restaurants, shops, and entertainment venues. Easy access to major highways and Tampa International Airport makes this location as convenient as it is exciting. Please note, while this unit does not have assigned parking spaces, spaces can be rented from the HOA and range in price from $150-$300 per month per spot. Seller is offering a concession in the amount of $6,000 to cover costs for a parking space for up to 2 years.
Financial Considerations
Price:
$359,000
HOA Fee:
937
Tax Amount:
$7540.05
Price per SqFt:
$341.9
Tax Legal Description:
GRAND CENTRAL AT KENNEDY RESIDENCES A CONDOMINIUM UNIT 610W AND AN UNDIV INT IN COMMON ELEMENTS A/K/A UNIT 1021
Exterior Features
Lot Size:
2
Lot Features:
N/A
Waterfront:
No
Parking Spaces:
N/A
Parking:
Covered, Guest
Roof:
Concrete
Pool:
No
Pool Features:
N/A
Interior Features
Bedrooms:
2
Bathrooms:
1
Heating:
Central, Electric
Cooling:
Central Air
Appliances:
Dishwasher, Dryer, Microwave, Range, Range Hood, Refrigerator, Trash Compactor, Washer
Furnished:
No
Floor:
Carpet, Wood
Levels:
One
Additional Features
Property Sub Type:
Condominium
Style:
N/A
Year Built:
2007
Construction Type:
Concrete
Garage Spaces:
No
Covered Spaces:
N/A
Direction Faces:
North
Pets Allowed:
No
Special Condition:
None
Additional Features:
Other
Additional Features 2:
Minimum 7 months or 12 months. No temporary housing such as AirBNB.
Map
- Address1120 E KENNEDY BLVD #1021
Featured Properties