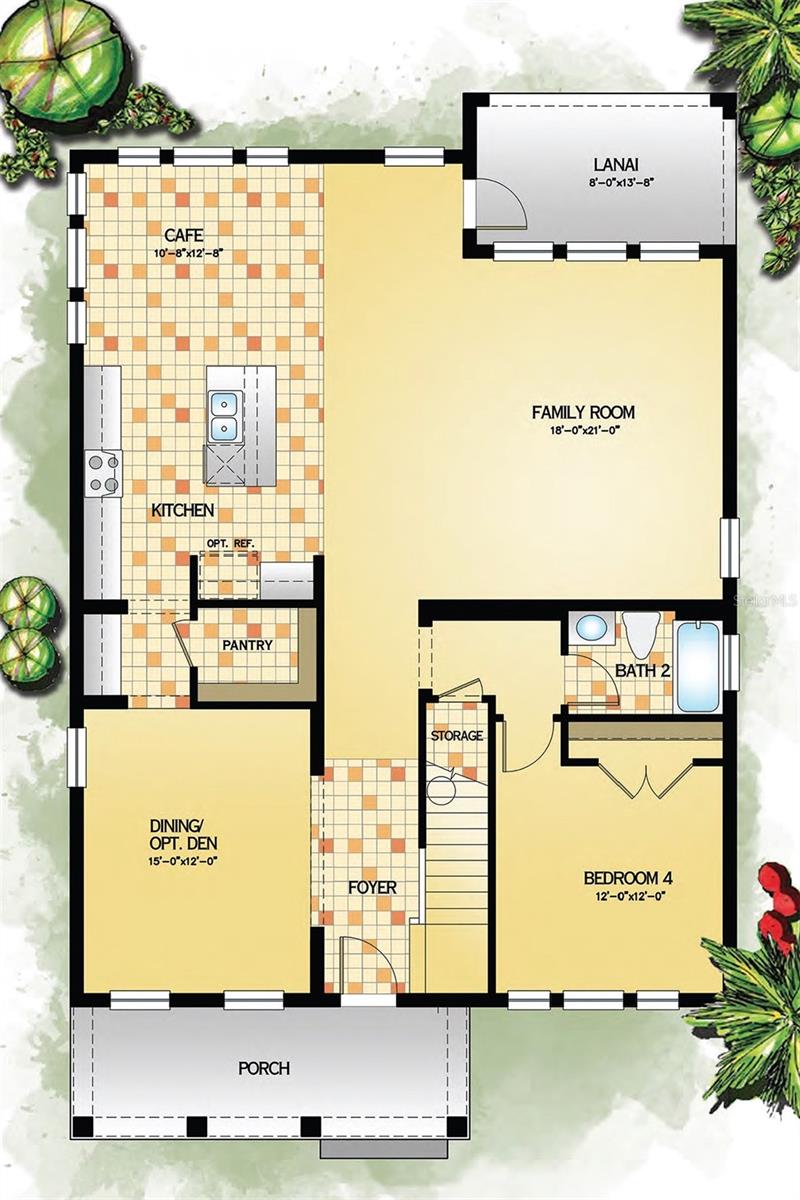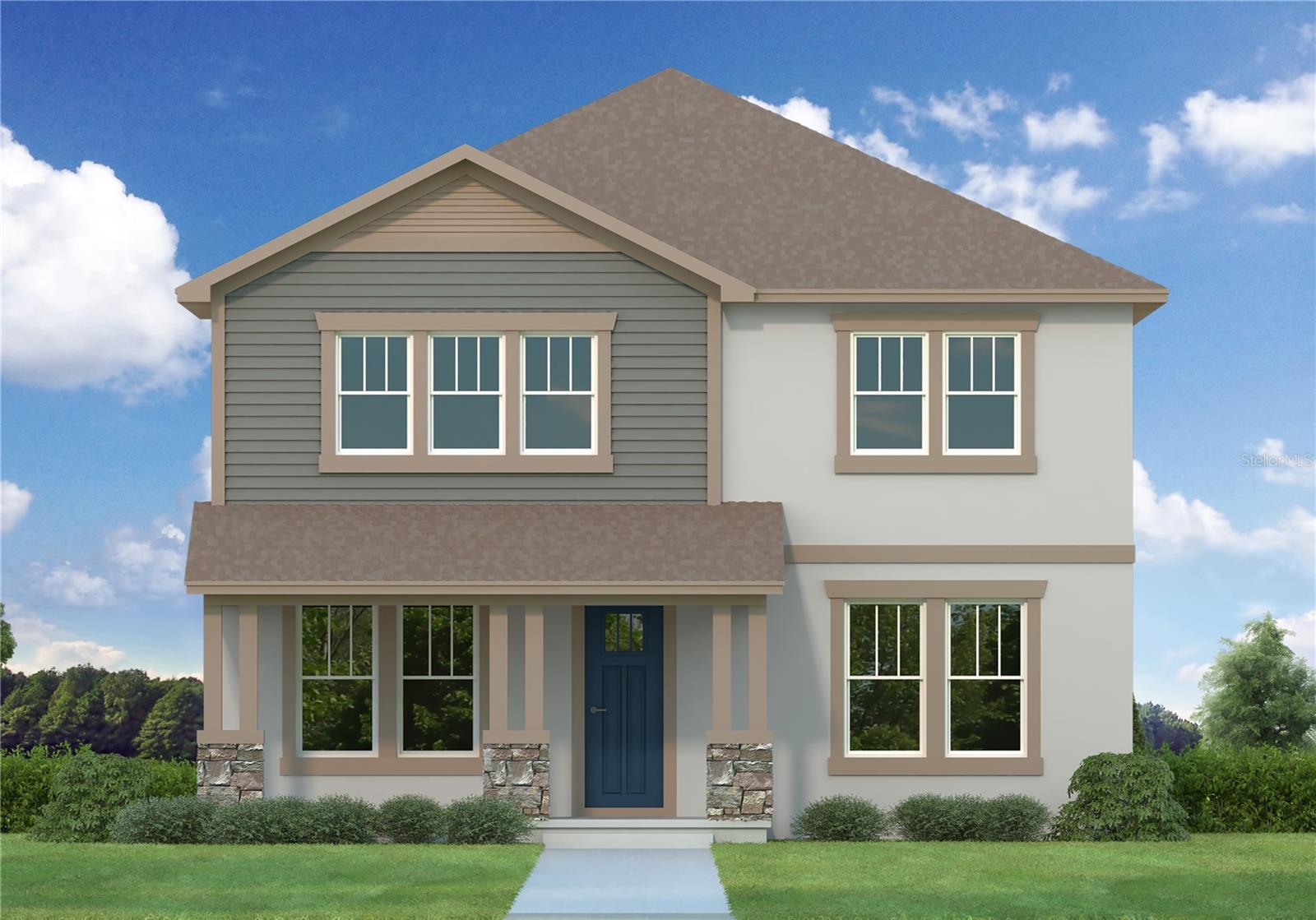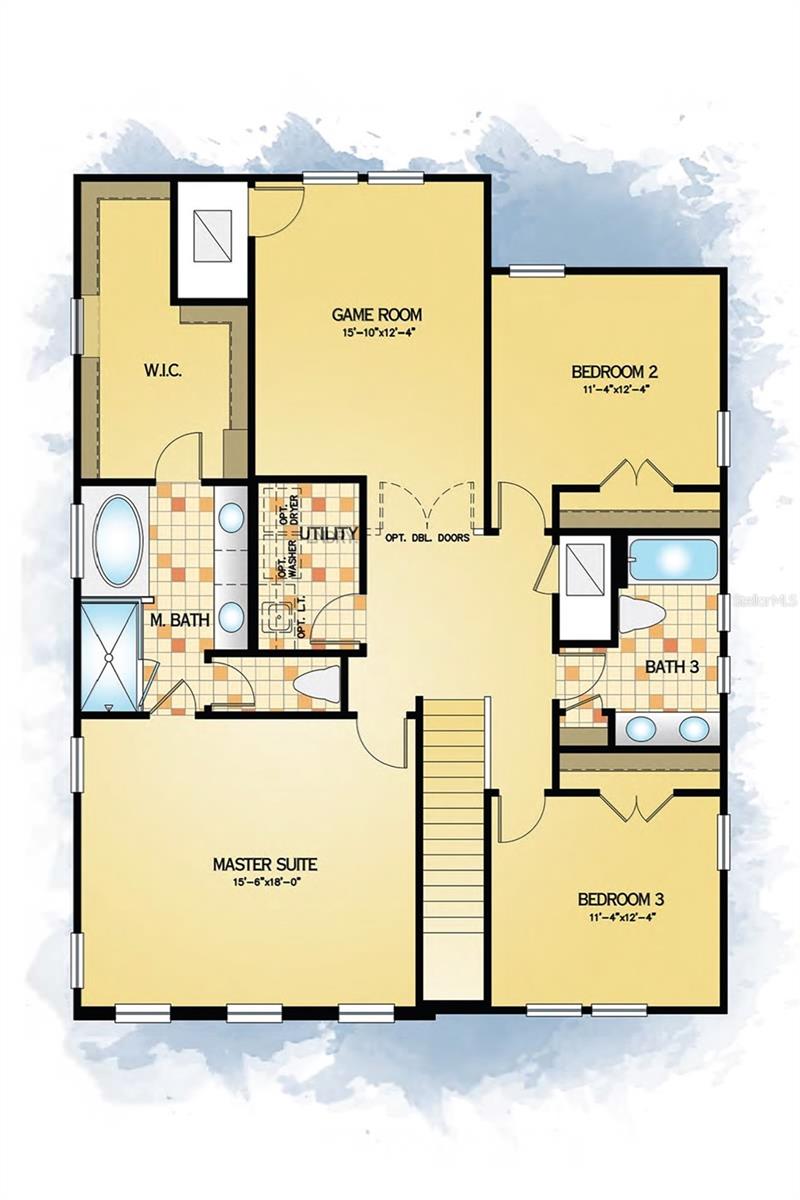


Active
1711 W AILEEN ST
$949,990
Features:
Property Details
Remarks
Pre-Construction. To be built. LUXURY LIVING in beautiful Bowman Heights pocket of West Tampa - Unbeatable Value Prime Location! Includes an enhanced storm protection package with IMPACT WINDOWS, impact glass exterior doors (where applicable), and a 50-AMP generator inlet for portable generators (generator and inlet cord not included).* This home includes a 2-car detached garage with alley access in the rear, generous backyard space, and a 2,900 sq/ft home with room to spare! This luxurious home offers 4 bedrooms and 3 bathrooms, and an expansive media room perfect for a home theatre, providing modern comfort and convenience. Situated less than 2 minutes away from the Columbus St. bridge, this location provides easy access to the best of Tampa living. Enjoy nearby amenities such as local attractions like Armature Works, parks, dining spots, and shopping. With downtown Tampa just minutes away and convenient access to major highways (275), this location combines urban convenience with neighborhood charm. Enjoy all the benefits of owning a new construction home, such as our 1-2-10 year warranty and third-party energy efficiency program. Please consult with one of our friendly New Home Specialists for more information on this specific property.
Financial Considerations
Price:
$949,990
HOA Fee:
N/A
Tax Amount:
$698.3
Price per SqFt:
$320.62
Tax Legal Description:
BOWMAN HEIGHTS LOT 88 AND E 2 FT OF LOT 87
Exterior Features
Lot Size:
7440
Lot Features:
Cleared, City Limits, Sidewalk
Waterfront:
No
Parking Spaces:
N/A
Parking:
Driveway, Garage Door Opener
Roof:
Shingle
Pool:
No
Pool Features:
N/A
Interior Features
Bedrooms:
4
Bathrooms:
3
Heating:
Central
Cooling:
Central Air
Appliances:
Dishwasher, Disposal, Electric Water Heater, Microwave, Range
Furnished:
No
Floor:
Carpet, Ceramic Tile
Levels:
Two
Additional Features
Property Sub Type:
Single Family Residence
Style:
N/A
Year Built:
2025
Construction Type:
Block, Stucco
Garage Spaces:
Yes
Covered Spaces:
N/A
Direction Faces:
North
Pets Allowed:
Yes
Special Condition:
None
Additional Features:
Balcony, French Doors, Lighting, Rain Gutters, Sidewalk
Additional Features 2:
N/A
Map
- Address1711 W AILEEN ST
Featured Properties