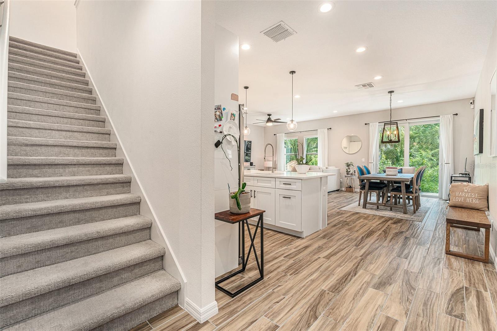
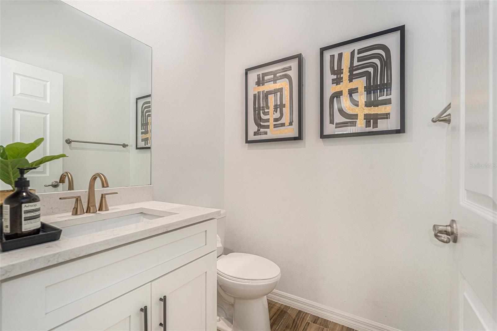
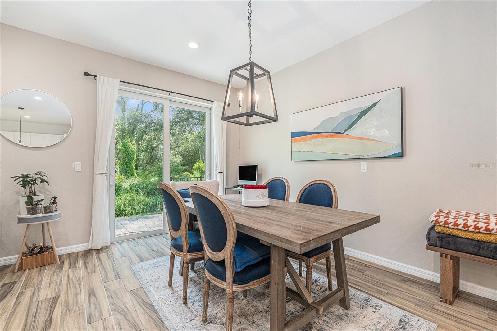
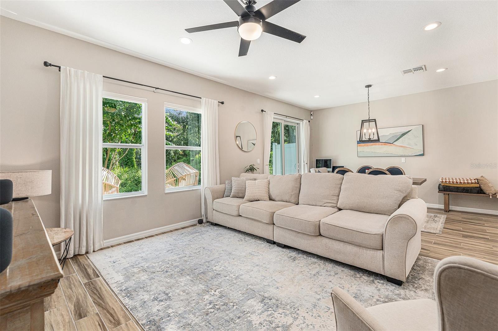
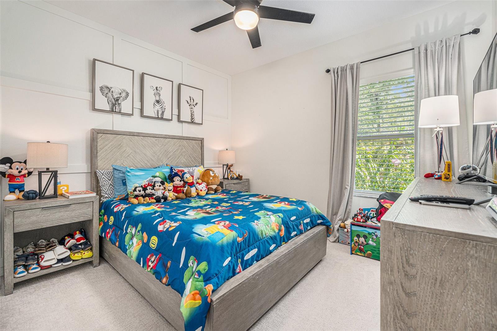
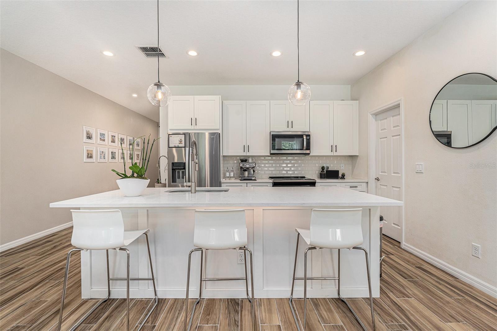
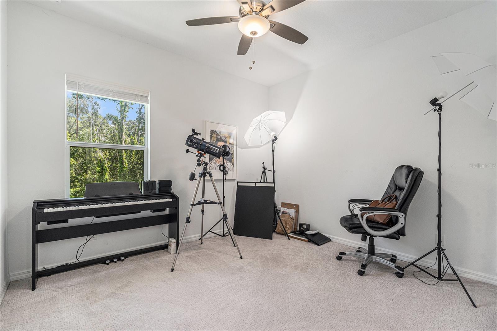
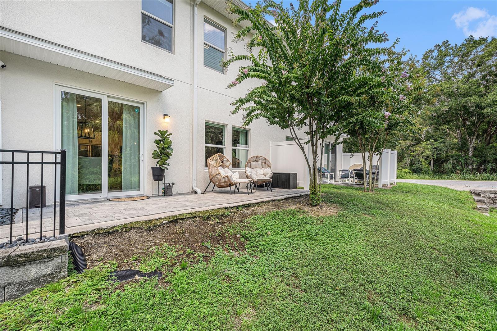
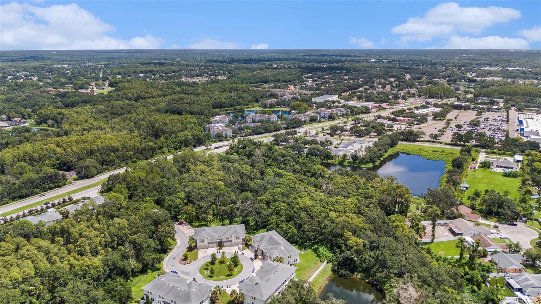
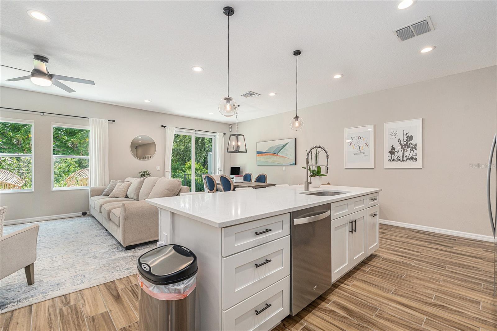
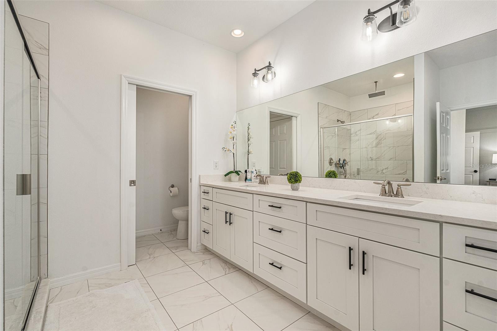

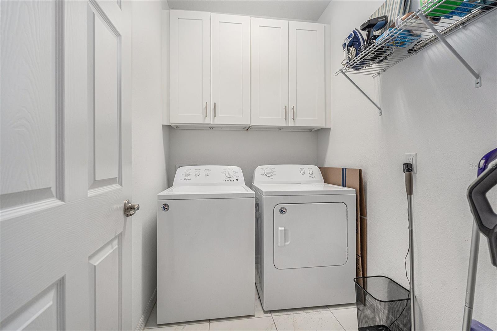
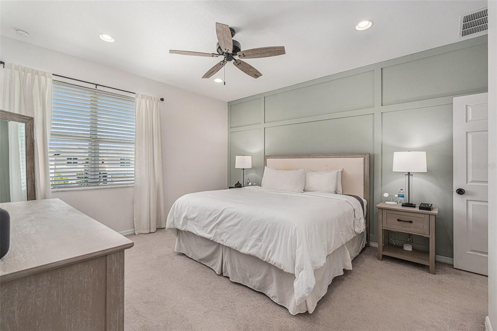
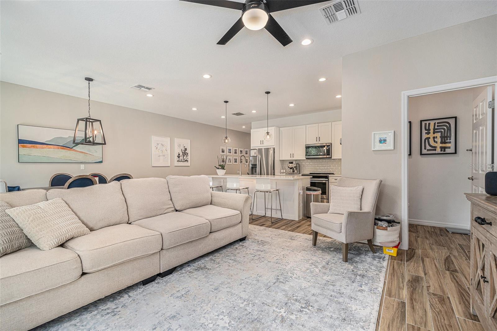
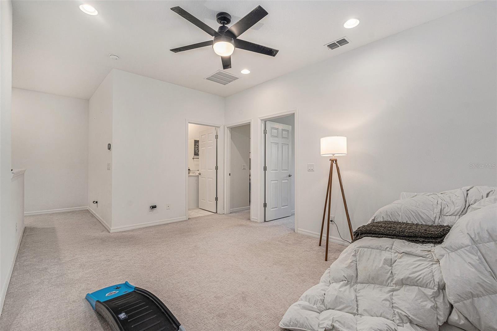

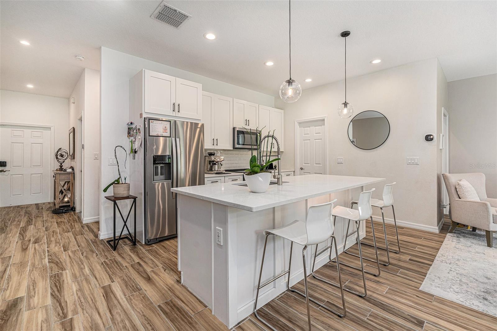
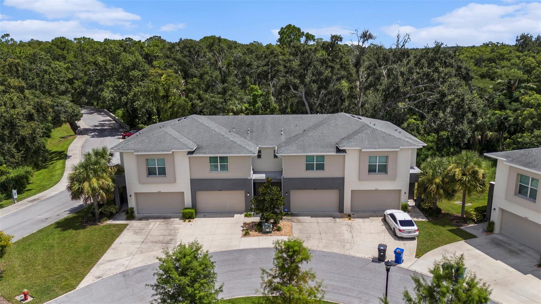
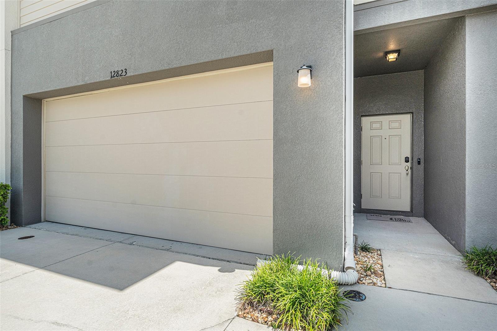
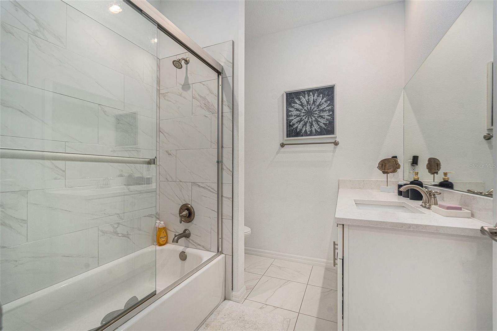
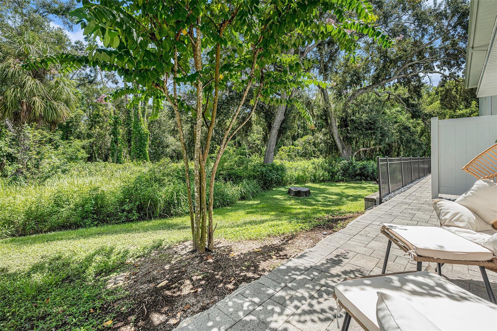
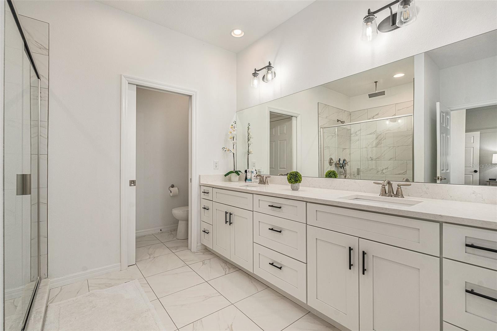
Active
12823 SANCTUARY VISTA TRL
$390,000
Features:
Property Details
Remarks
Welcome to The Sanctuary at Rocky Creek! This beautifully maintained townhome offers modern design, abundant natural light, and a flawless flow that truly feels like home. Featuring 3 bedrooms, 2.5 baths, a spacious loft, and a full 2-car garage, this residence is in exceptional condition and move-in ready. Built with all block construction and hurricane-impact windows, the home lives like a single-family residence. Inside, you’ll find wood-look ceramic tile, volume ceilings, and an open layout perfect for entertaining. The chef’s kitchen boasts quartz counters, subway tile backsplash, an oversized island, walk-in pantry, stainless steel appliances, and stylish finishes—all overlooking the family and dining rooms. Upstairs, a versatile loft provides space for a home office, media room, or play area. The owner’s suite offers a custom accent wall, spa-like bath with quartz counters, dual sinks, and a walk-in shower, plus a generous closet. Secondary bedrooms are spacious and share a beautifully finished bathroom. Outdoors, enjoy a private paver patio with peaceful wooded views and no rear neighbors or roads— the perfect setting to relax or entertain. The Sanctuary at Rocky Creek is a boutique community of just 23 homes, offering serene conservation views while being minutes from top-rated schools, shopping, dining, parks, and major commuter routes. Only 10 minutes to Tampa International Airport, 15 minutes to Downtown Tampa, and 30 minutes to Clearwater Beach. This immaculate home won’t last—schedule your private showing today!
Financial Considerations
Price:
$390,000
HOA Fee:
1782
Tax Amount:
$5635
Price per SqFt:
$192.12
Tax Legal Description:
SANCTUARY AT ROCKY CREEK LOT 22
Exterior Features
Lot Size:
1266
Lot Features:
N/A
Waterfront:
No
Parking Spaces:
N/A
Parking:
N/A
Roof:
Shingle
Pool:
No
Pool Features:
N/A
Interior Features
Bedrooms:
3
Bathrooms:
3
Heating:
Central, Electric
Cooling:
Central Air
Appliances:
Dishwasher, Disposal, Electric Water Heater, Microwave, Range, Refrigerator
Furnished:
No
Floor:
Carpet, Ceramic Tile, Tile
Levels:
Two
Additional Features
Property Sub Type:
Townhouse
Style:
N/A
Year Built:
2019
Construction Type:
Block
Garage Spaces:
Yes
Covered Spaces:
N/A
Direction Faces:
Southwest
Pets Allowed:
Yes
Special Condition:
None
Additional Features:
Other, Rain Gutters, Sliding Doors
Additional Features 2:
Buyer to verify with the HOA.
Map
- Address12823 SANCTUARY VISTA TRL
Featured Properties