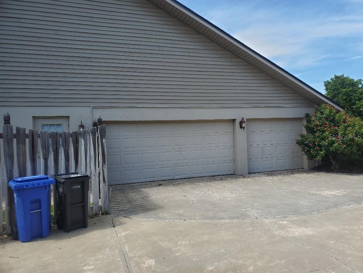
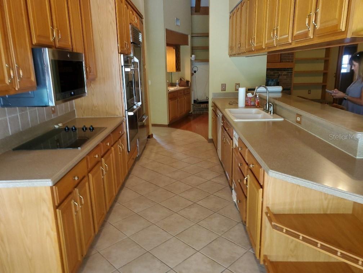
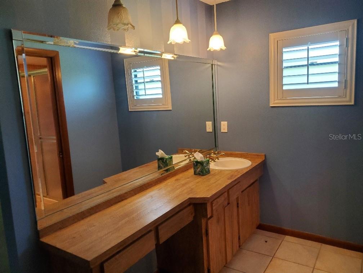
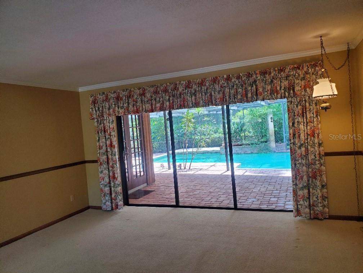
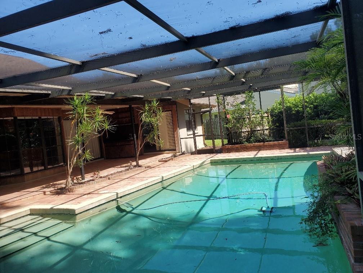
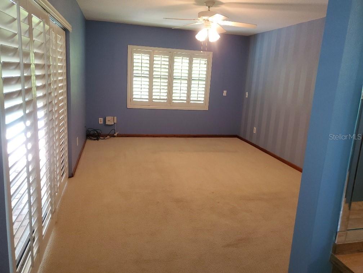
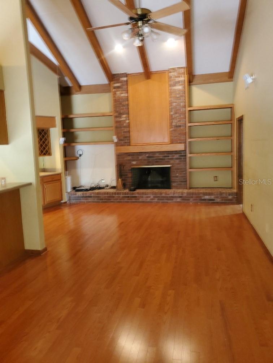
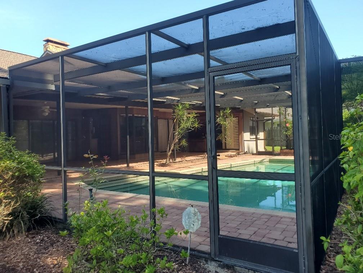
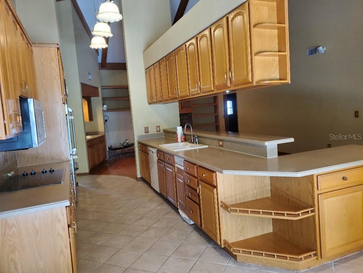
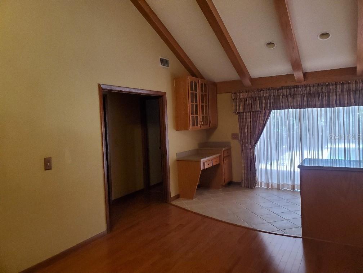
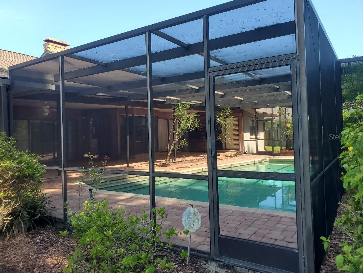
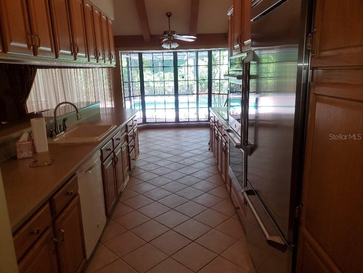
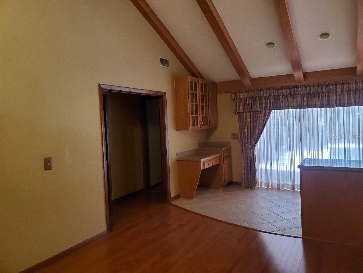
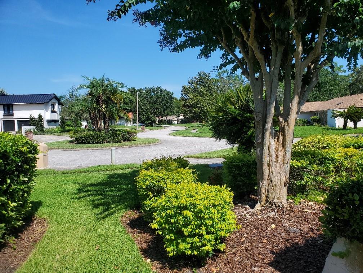
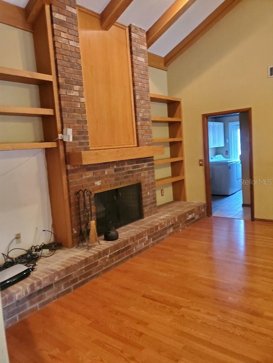
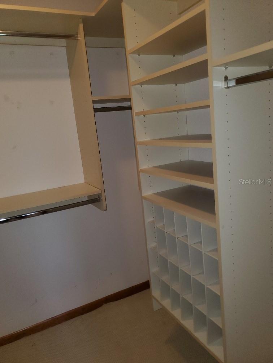
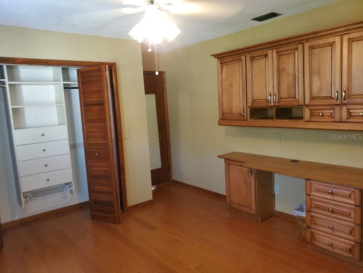
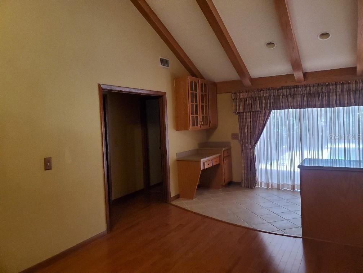
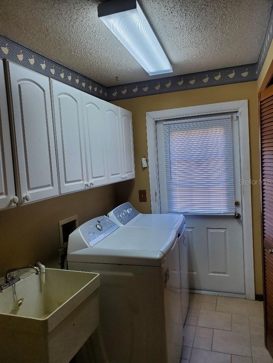
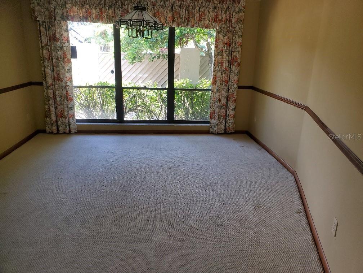
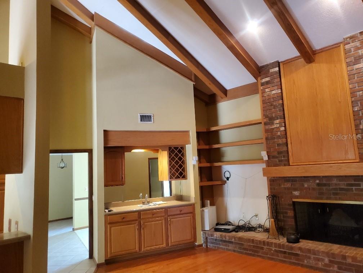
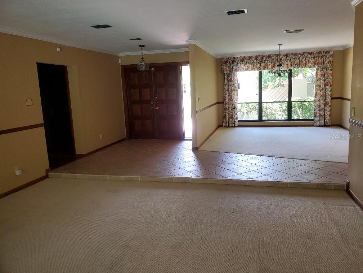
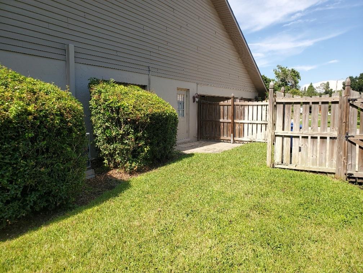
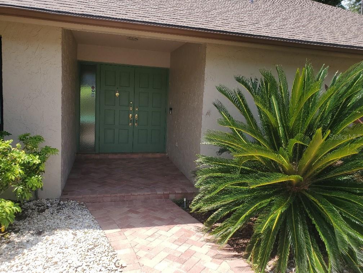
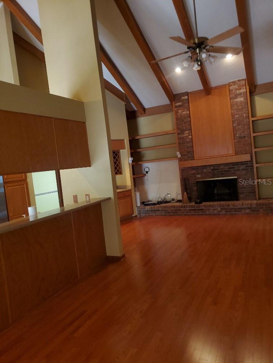
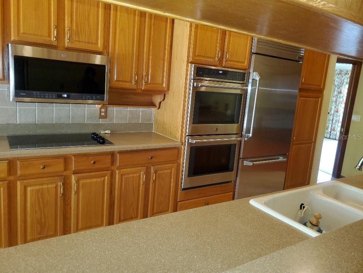
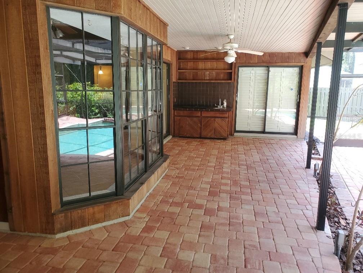
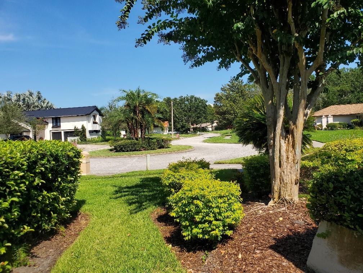
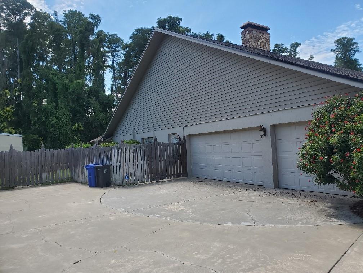
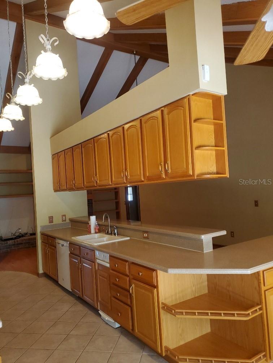
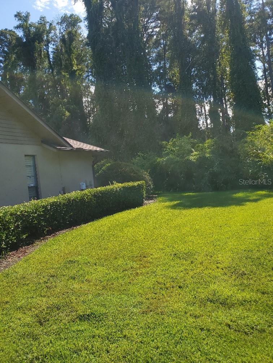
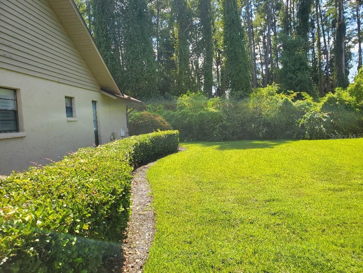
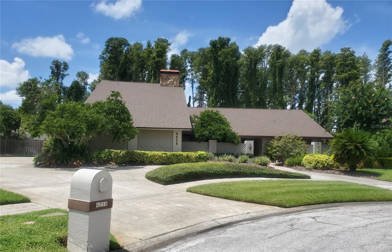
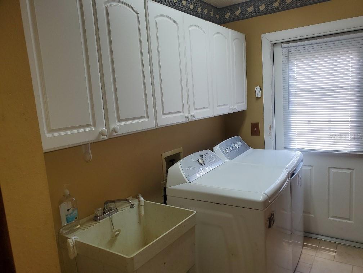
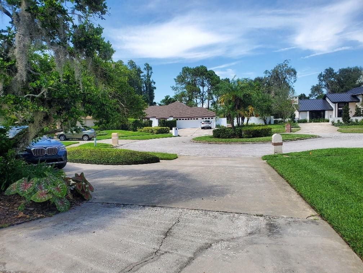
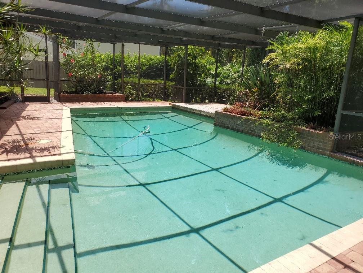
Active
4218 CARROLLWOOD VILLAGE DR
$829,750
Features:
Property Details
Remarks
4 bedroom / 3 bathroom split plan custom Islander Custom home sits on a conservation private lot in a cul-de-sac in Phase 1 of Carrollwood Village. Oversize custom pool, very private with large lani includes a wet bar and jen air grill. Gourmet kitcehn with new double oven and new sub zero regridgrator, trash compactor and features high ceilings. Oversize family room with 16 fot cothedral with wet bar and wine racks, woor burning fireplace with book shelves. Home features new wood flooring in rooms and the were installed by Bast Flooring, two bedrooms and the laundry room feature california closets. Master bath features and seperate showere and sunken tub with large his and her vanities. Large laundry room leads to fenced in private sodded yard which has been used over the years for family dogs. Realtors mother owns home and is part owner in a ladybird deal.
Financial Considerations
Price:
$829,750
HOA Fee:
954
Tax Amount:
$5269
Price per SqFt:
$282.61
Tax Legal Description:
Carrollwood Village Section 1 Unit No 4
Exterior Features
Lot Size:
15681
Lot Features:
Conservation Area, Cul-De-Sac, Oversized Lot, Sidewalk, Sloped
Waterfront:
No
Parking Spaces:
N/A
Parking:
Circular Driveway, Garage Door Opener, Garage
Roof:
Shingle
Pool:
Yes
Pool Features:
Gunite
Interior Features
Bedrooms:
4
Bathrooms:
3
Heating:
Electric, Heat Pump
Cooling:
Central Air
Appliances:
Dishwasher, Disposal, Dryer, Electric Water Heater, Indoor Grill, Microwave, Refrigerator, Water Softener
Furnished:
No
Floor:
Carpet, Ceramic Tile, Wood
Levels:
One
Additional Features
Property Sub Type:
Townhouse
Style:
N/A
Year Built:
1979
Construction Type:
Vinyl Siding
Garage Spaces:
Yes
Covered Spaces:
N/A
Direction Faces:
East
Pets Allowed:
Yes
Special Condition:
None
Additional Features:
French Doors, Private Mailbox, Rain Gutters, Sliding Doors
Additional Features 2:
N/A
Map
- Address4218 CARROLLWOOD VILLAGE DR
Featured Properties