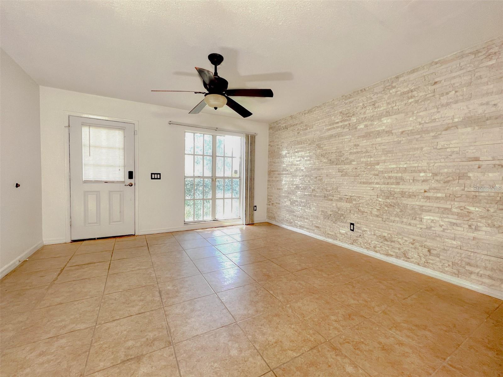
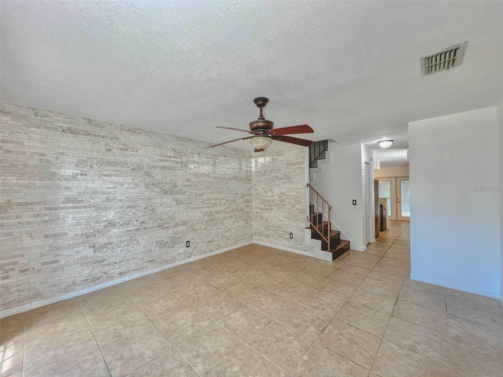
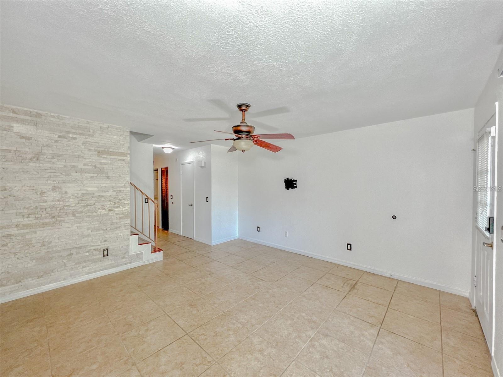
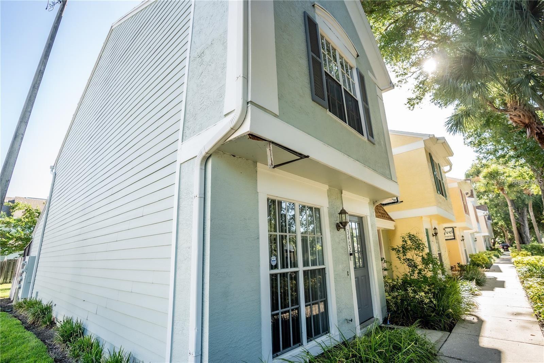
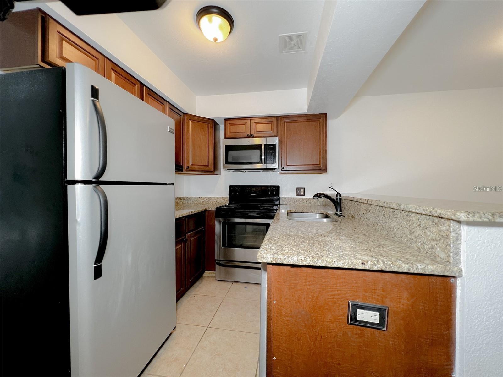
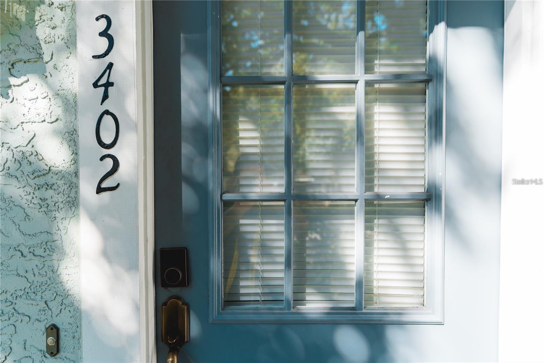
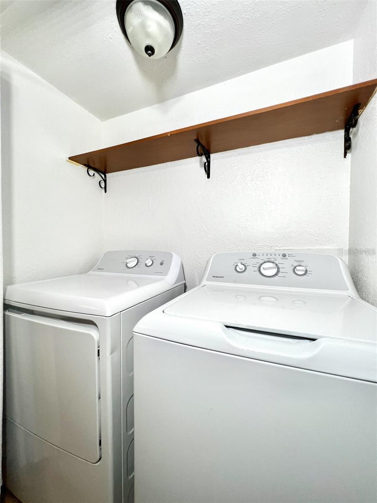
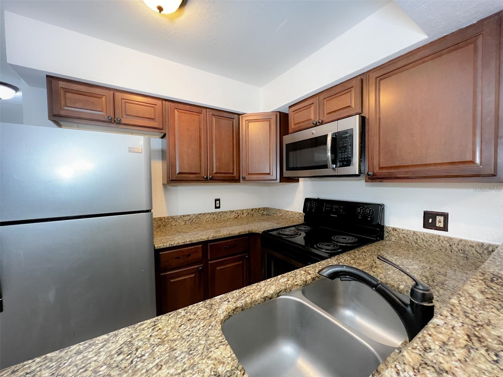
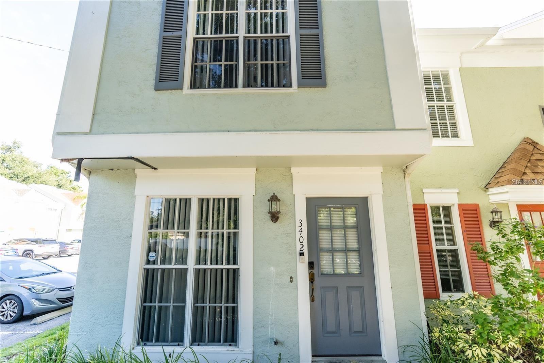
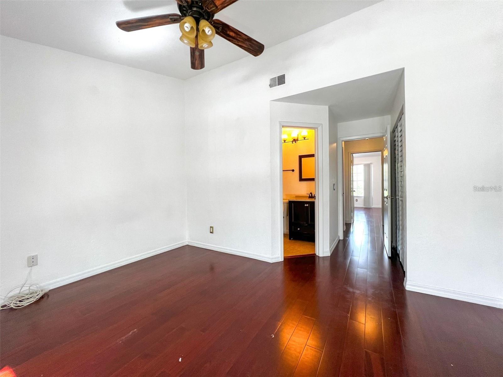
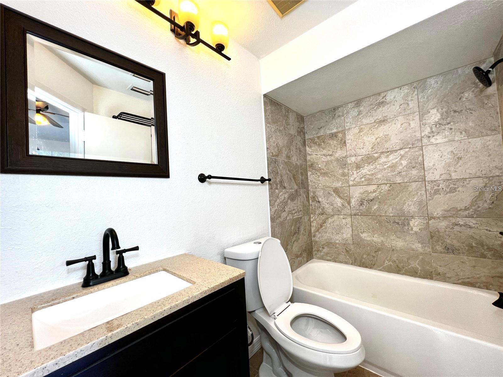
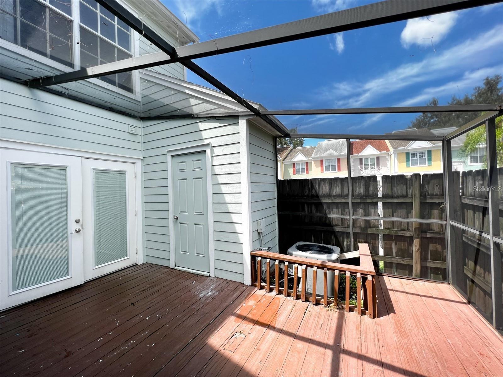
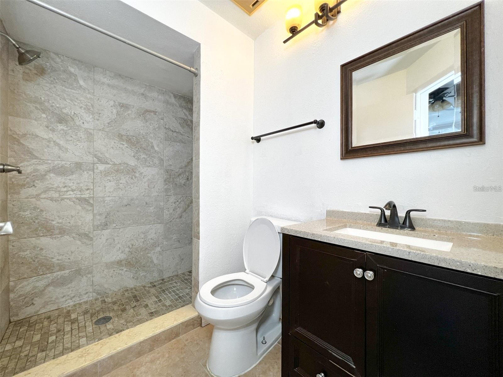
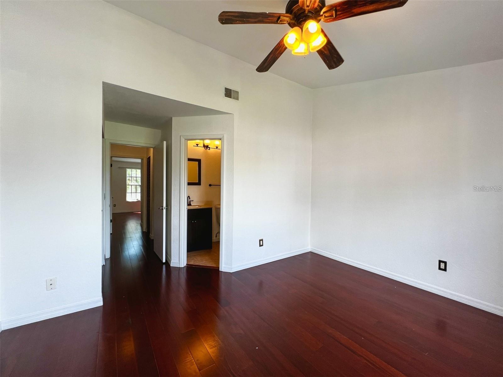
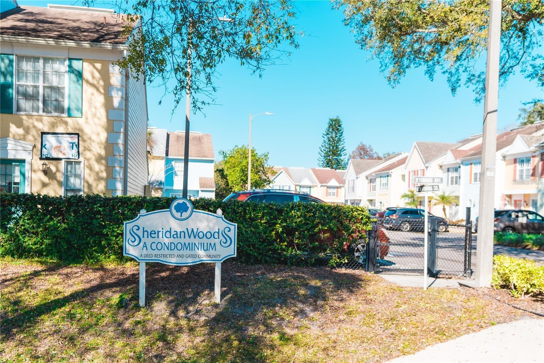
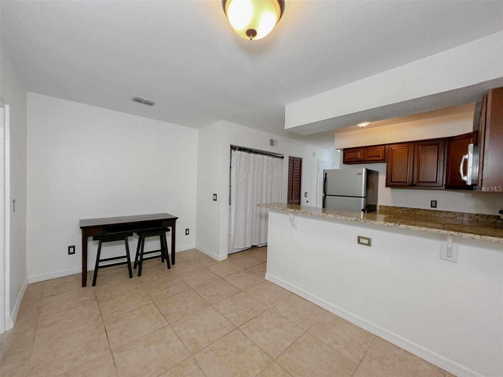
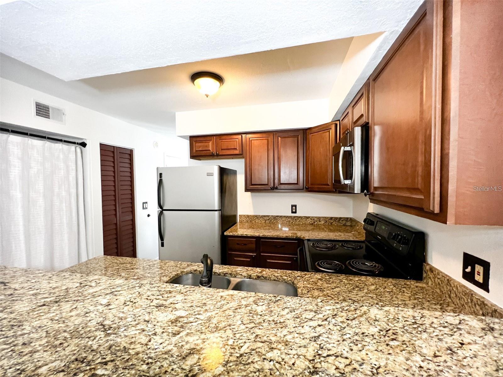
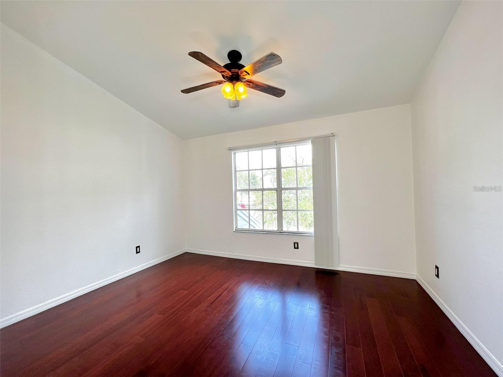
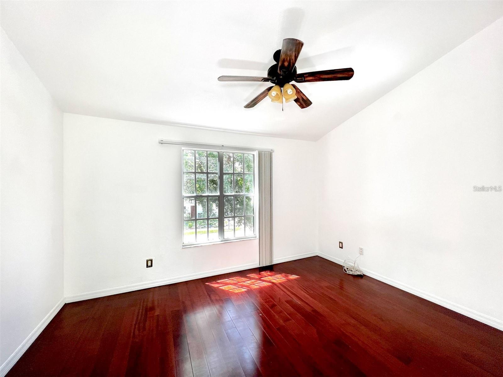
Active
3402 W WYOMING CIR
$214,900
Features:
Property Details
Remarks
Discover this beautifully updated townhome offering modern comforts in the heart of South Tampa. Step into a welcoming space featuring a recently remodeled kitchen, complete with an abundance of solid wood cabinets, elegant granite countertops, and a stainless steel appliance package. The first floor shines with spacious, contemporary tile flooring that's both stylish and easy to maintain. Upstairs, both bedrooms boast vaulted ceilings, ceiling fans, ample closet space, and their own private bathrooms for ultimate convenience. Storage won't be an issue with additional space under the stairs and a generous private 8x4 storage room. Situated within the highly sought-after Sheridan Woods Condos, this gated and tranquil community is surrounded by mature landscaping and enjoys a low HOA fee. The unbeatable location places you just minutes from Bayshore Blvd, Ballast Point, Gandy Blvd (1 mile), MacDill AFB (2 miles), Hyde Park, SoHo, Downtown, and Tampa International Airport. Experience a safe, private, and convenient living environment. Don't hesitate—schedule your showing today! This exceptional home won't be available for long
Financial Considerations
Price:
$214,900
HOA Fee:
570
Tax Amount:
$3866.44
Price per SqFt:
$183.68
Tax Legal Description:
SHERIDAN WOODS A CONDOMINIUM BLDG 9 UNIT 9-1
Exterior Features
Lot Size:
680
Lot Features:
N/A
Waterfront:
No
Parking Spaces:
N/A
Parking:
N/A
Roof:
Shingle
Pool:
No
Pool Features:
N/A
Interior Features
Bedrooms:
2
Bathrooms:
3
Heating:
Central, Electric
Cooling:
Central Air
Appliances:
Dishwasher, Disposal, Dryer, Range, Refrigerator, Washer
Furnished:
Yes
Floor:
Ceramic Tile, Wood
Levels:
Two
Additional Features
Property Sub Type:
Townhouse
Style:
N/A
Year Built:
1984
Construction Type:
Stucco
Garage Spaces:
No
Covered Spaces:
N/A
Direction Faces:
South
Pets Allowed:
Yes
Special Condition:
None
Additional Features:
Courtyard, French Doors, Storage
Additional Features 2:
Buyer and Buyer’s agent are solely responsible for independently verifying all leasing restrictions, approval requirements, and association rules.
Map
- Address3402 W WYOMING CIR
Featured Properties