
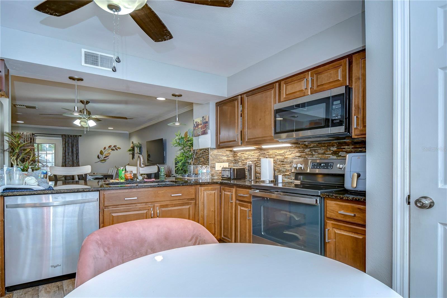
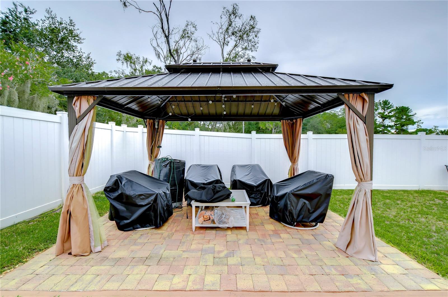

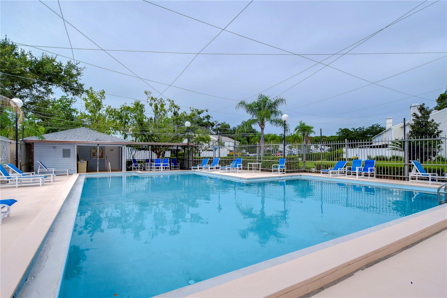
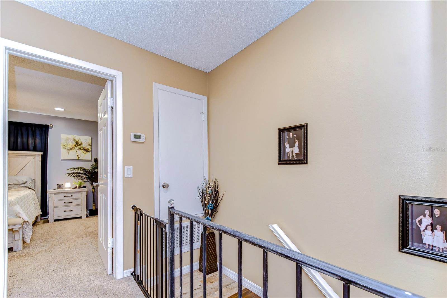

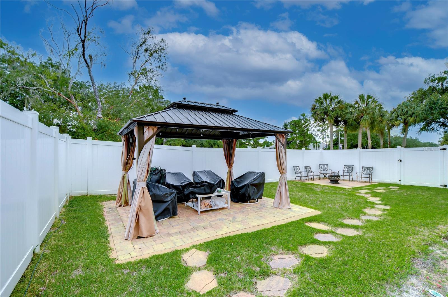
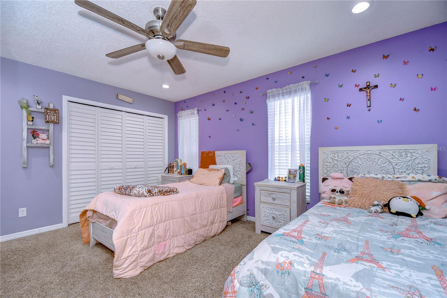

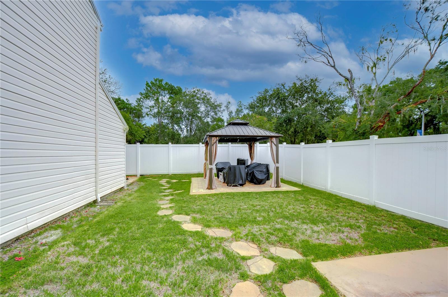
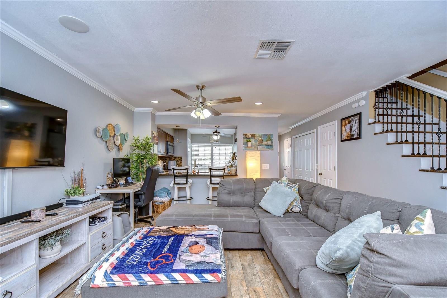





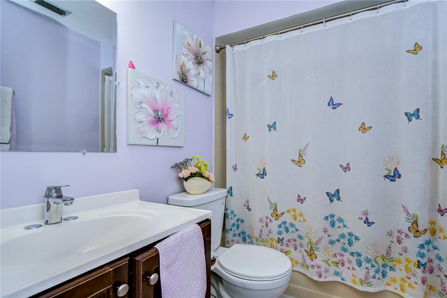
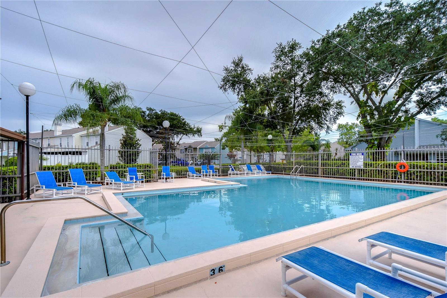
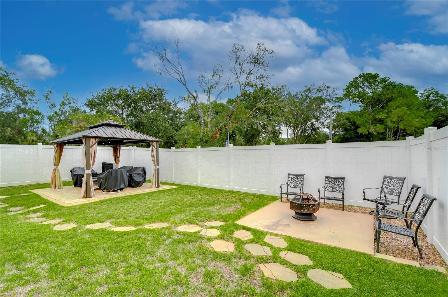
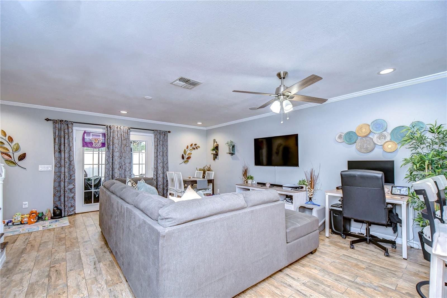

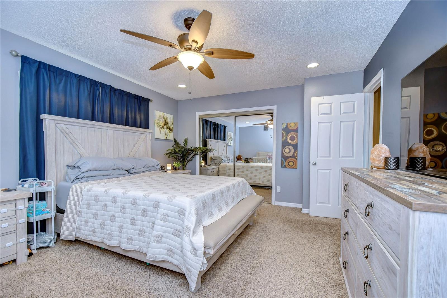



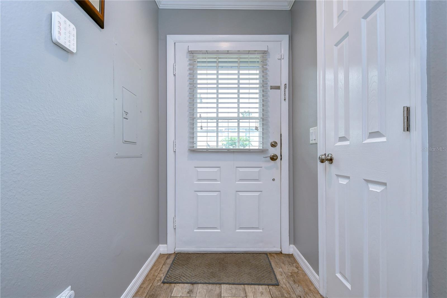

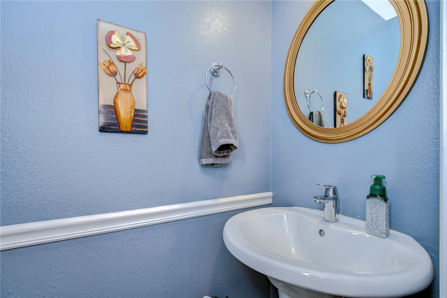
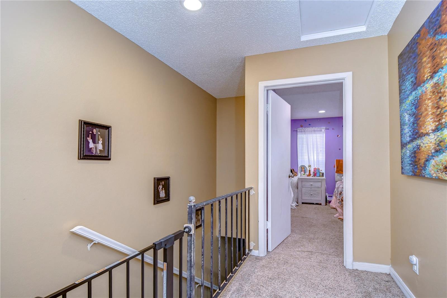
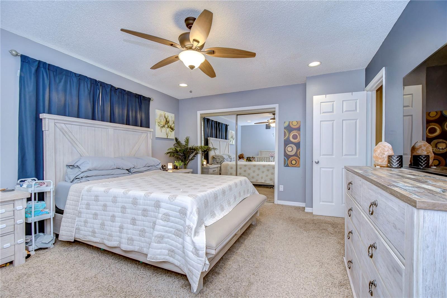





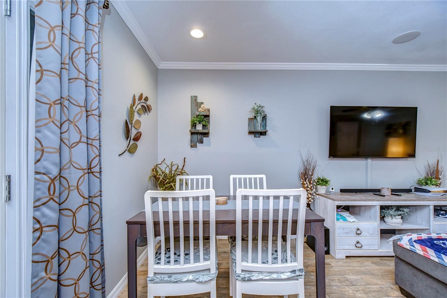
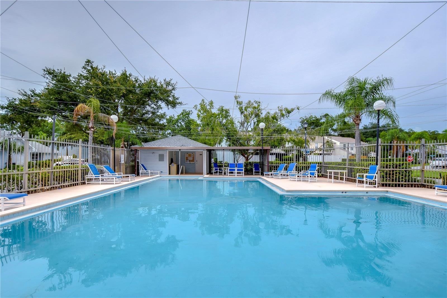
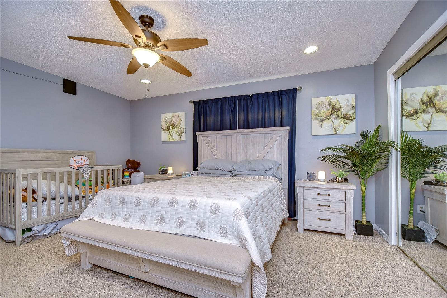


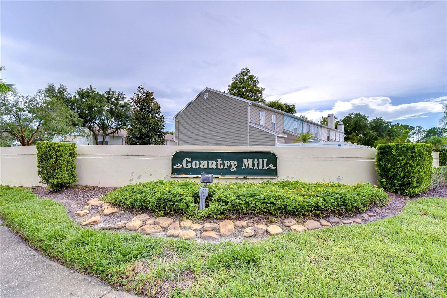

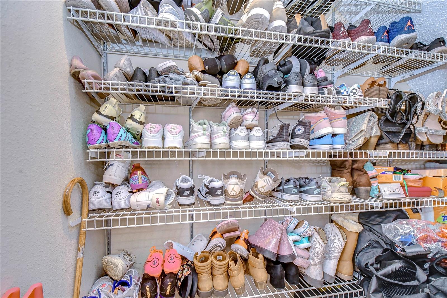
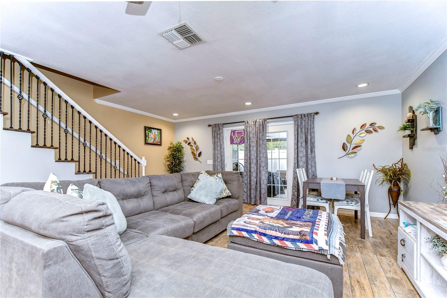
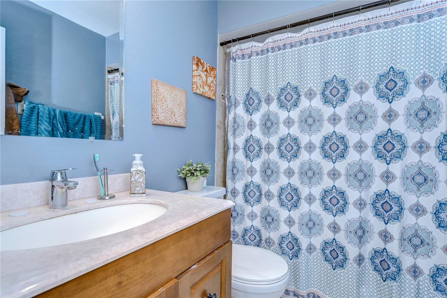
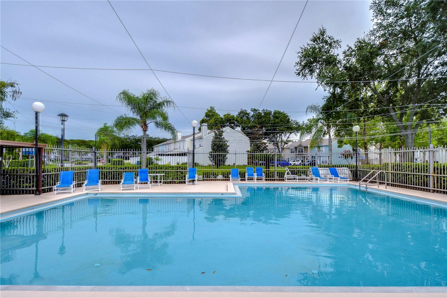


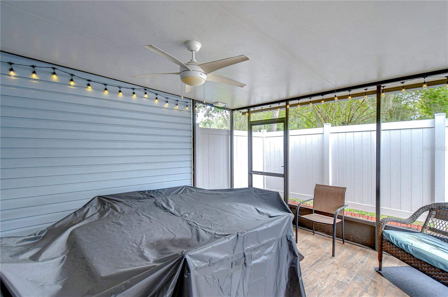

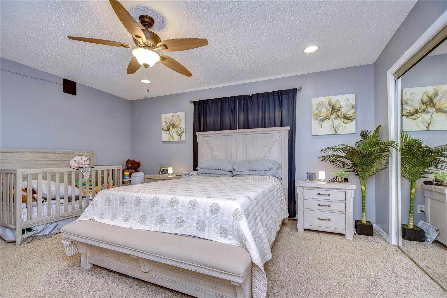
Active
16335 RAMBLING VINE DR W
$250,000
Features:
Property Details
Remarks
Experience effortless living in this beautifully updated 2-bedroom, 2.5-bath end-unit townhouse, ideally positioned in one of Northdale’s most sought-after communities. Move-in ready and meticulously maintained, this residence features a spacious open floorplan that seamlessly connects the living and dining areas to a modern kitchen adorned with granite countertops, stainless steel appliances, elegant tile flooring, and crown molding for a modern touch. Recent upgrades include brand new upstairs flooring, fresh interior paint, contemporary lighting fixtures, new ceiling fans, and a newly installed 6-foot vinyl fence that ensures privacy in your backyard oasis—complete with a gazebo and paver patio, perfect for relaxing or entertaining. Upstairs, two generously sized bedrooms each offer private en-suite bathrooms, while a convenient powder room and laundry are located on the first floor. Enjoy peace of mind with a newer roof (2023) and benefit from a low HOA fee that covers grounds maintenance, access to the community pool, and assigned parking. With abundant storage throughout and a prime location just minutes from top-rated schools, shopping, dining, parks, and major highways for easy access to Tampa and surrounding areas, this home offers the perfect blend of comfort, style, and convenience. Don’t miss your chance to own a truly exceptional property in the heart of Northdale!
Financial Considerations
Price:
$250,000
HOA Fee:
303
Tax Amount:
$2334
Price per SqFt:
$198.26
Tax Legal Description:
VILLAS OF NORTHDALE PHASE 2 LOT 7 AND E 17 FT OF LOT 6 BLOCK 10
Exterior Features
Lot Size:
2816
Lot Features:
N/A
Waterfront:
No
Parking Spaces:
N/A
Parking:
Assigned
Roof:
Shingle
Pool:
No
Pool Features:
N/A
Interior Features
Bedrooms:
2
Bathrooms:
3
Heating:
Central
Cooling:
Central Air
Appliances:
Dishwasher, Disposal, Electric Water Heater, Range, Refrigerator
Furnished:
No
Floor:
Carpet, Ceramic Tile, Laminate
Levels:
Two
Additional Features
Property Sub Type:
Townhouse
Style:
N/A
Year Built:
1984
Construction Type:
Metal Siding, Frame
Garage Spaces:
No
Covered Spaces:
N/A
Direction Faces:
South
Pets Allowed:
No
Special Condition:
None
Additional Features:
Garden, Outdoor Grill, Sidewalk, Sliding Doors, Storage
Additional Features 2:
Please refer to the management company for lease restrictions
Map
- Address16335 RAMBLING VINE DR W
Featured Properties