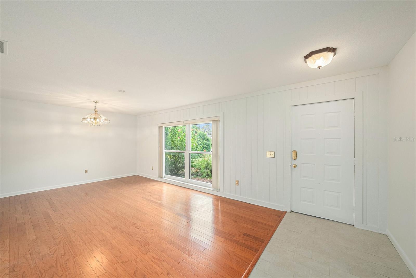
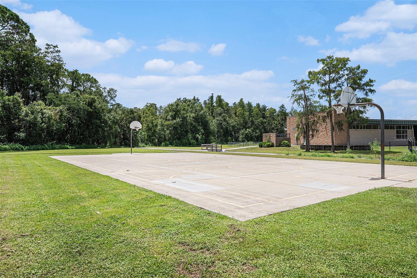
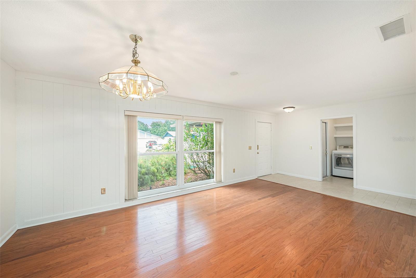
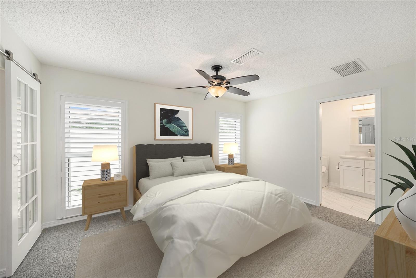
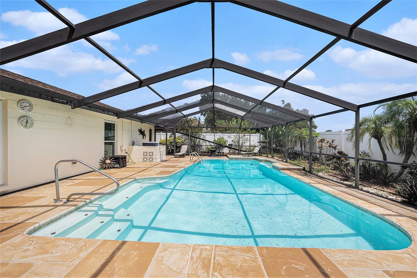
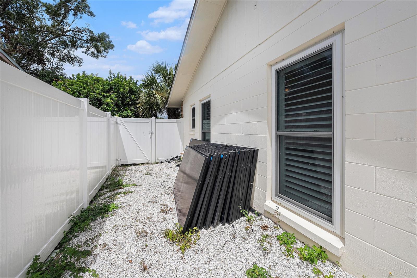
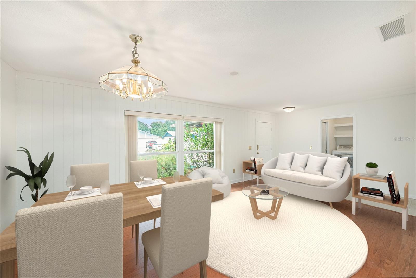
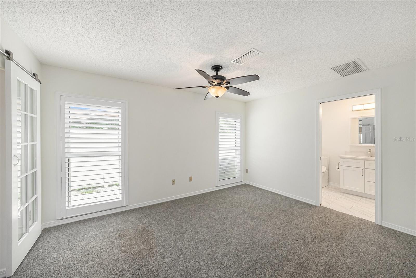
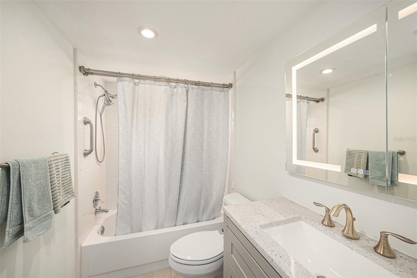
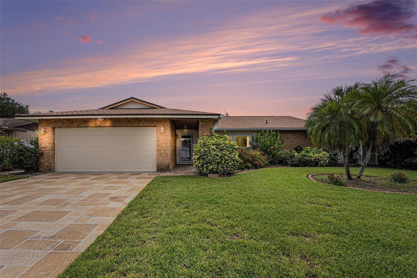
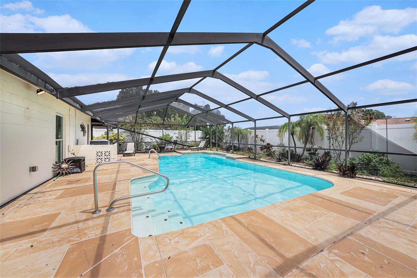
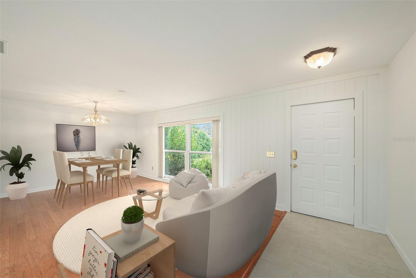
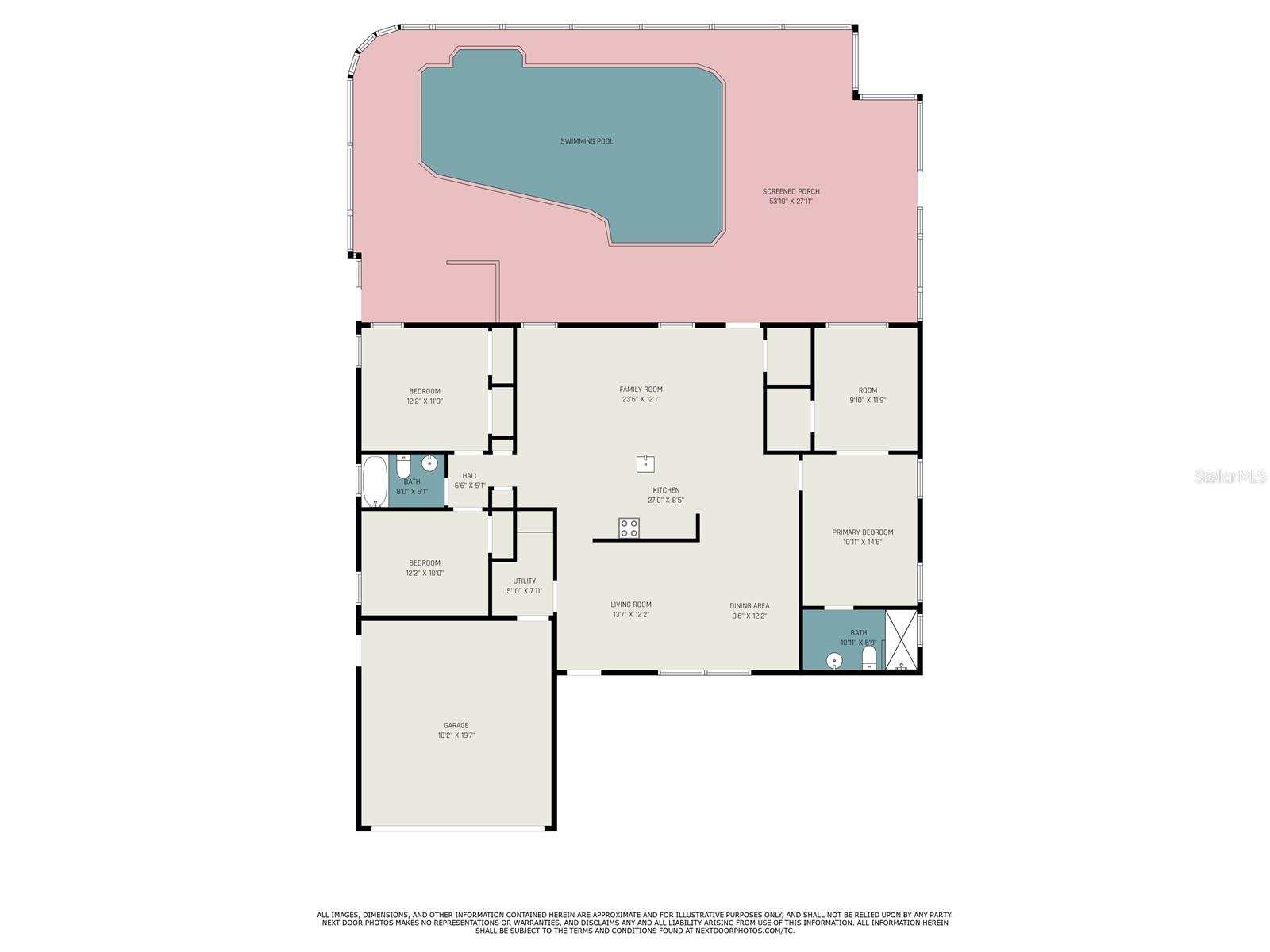
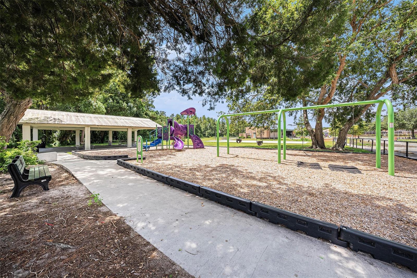
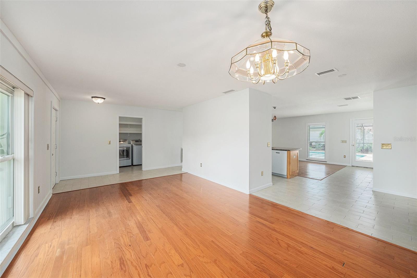
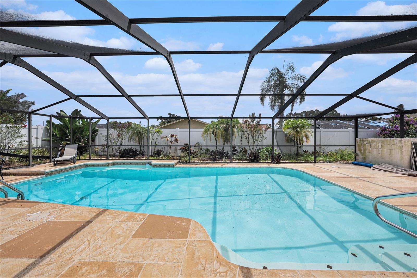
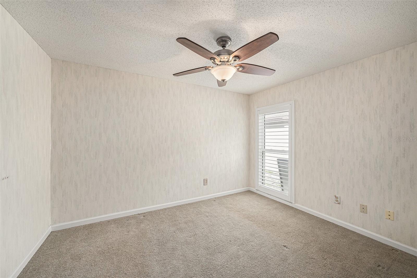
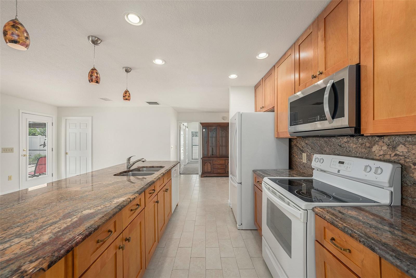
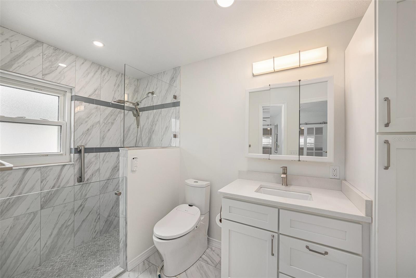
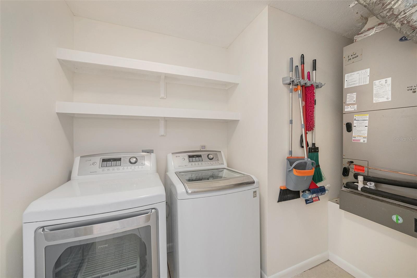
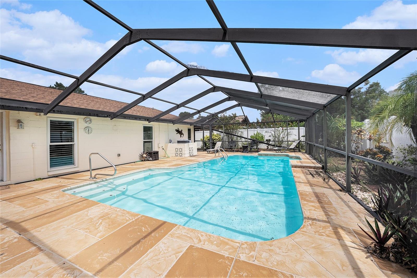
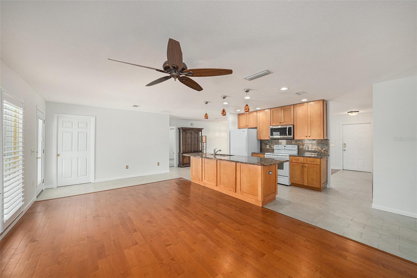
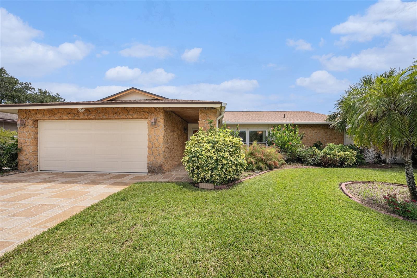
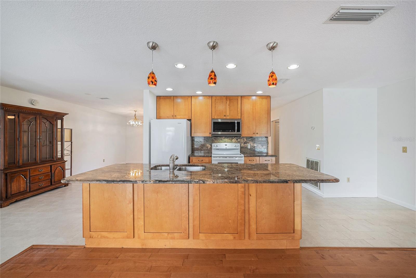
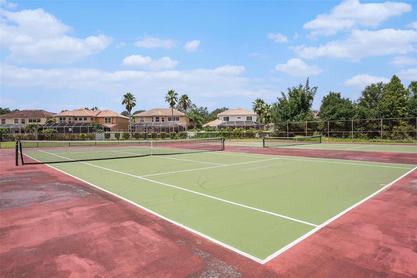
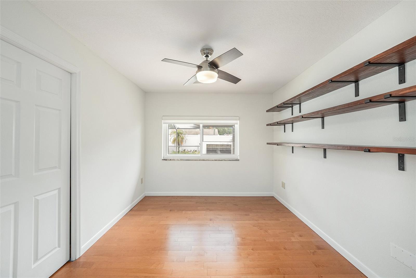
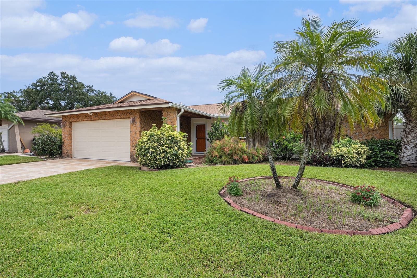
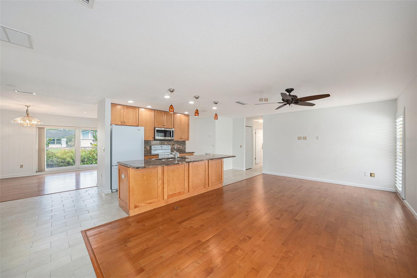
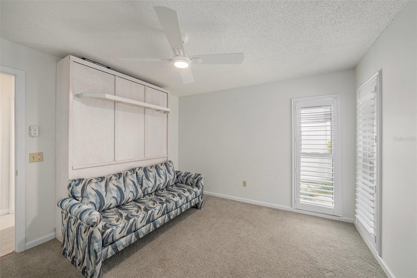
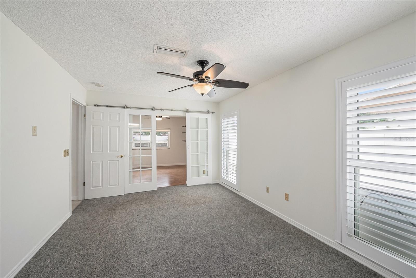
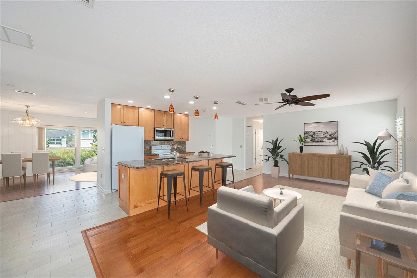
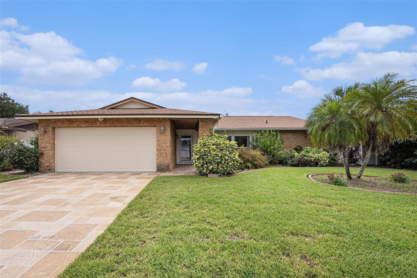
Active
14505 SUTTER PL
$465,000
Features:
Property Details
Remarks
One or more photo(s) has been virtually staged. Welcome to this Carrollwood Meadows stunner! Located on a quiet cul-de-sac street, this home is the perfect choice for someone that wants a move-in ready home! BRAND NEW ROOF JUST INSTALLED, A/C SYSTEM with UV LIGHT in 2022, NEW IMPACT RATED WINDOWS AND GARAGE DOOR TOO! The kitchen and baths were recently remodeled & the entire interior has been freshly painted. This fabulous home is ready for a new family and boasts a prime location in the Carrollwood area featuring hardwood & tile flooring, formal living & dining areas along with a spacious family room that shares space with your fantastic OPEN CONCEPT kitchen boasting 42" cabinets with soft close drawers, granite counters and backsplash, large island with stylish pendant lighting and newer appliances. Convenient large walk-in pantry too. The primary bedroom offers remodeled bath with walk-in shower and super cool DEN/STUDY OR 4TH BEDROOM! The additional guest rooms are spacious with one of them offering a built in MURPHY BED! The rich PLANTATION SHUTTERS THROUGHOUT the home accompany your new impact rated windows with awesome views of the backyard oasis! Large & recently resurfaced caged pool and entertainment deck make this an entertainer's delight! Privacy is easy with fully fenced yard so let the BBQ's begin! The NEWER SOLAR PANELS WERE REMOVED TO INSTALL THE NEW ROOF AND IT'S THE BUYER'S CHOICE IF THEY'D LIKE TO REINSTALL THEM.
Financial Considerations
Price:
$465,000
HOA Fee:
N/A
Tax Amount:
$2226.53
Price per SqFt:
$265.71
Tax Legal Description:
CARROLLWOOD MEADOWS UNIT II SECTION A LOT 26 BLOCK 1
Exterior Features
Lot Size:
7700
Lot Features:
Sidewalk, Paved
Waterfront:
No
Parking Spaces:
N/A
Parking:
Driveway, Garage Door Opener
Roof:
Shingle
Pool:
Yes
Pool Features:
Gunite, In Ground, Screen Enclosure
Interior Features
Bedrooms:
3
Bathrooms:
2
Heating:
Central
Cooling:
Central Air
Appliances:
Dishwasher, Disposal, Dryer, Electric Water Heater, Microwave, Range, Refrigerator, Washer
Furnished:
Yes
Floor:
Carpet, Ceramic Tile, Wood
Levels:
One
Additional Features
Property Sub Type:
Single Family Residence
Style:
N/A
Year Built:
1978
Construction Type:
Block, Stucco
Garage Spaces:
Yes
Covered Spaces:
N/A
Direction Faces:
West
Pets Allowed:
Yes
Special Condition:
None
Additional Features:
Private Mailbox, Rain Gutters, Sidewalk
Additional Features 2:
N/A
Map
- Address14505 SUTTER PL
Featured Properties