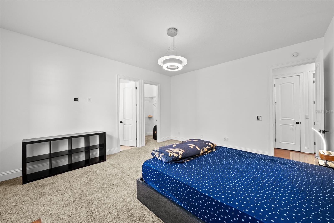
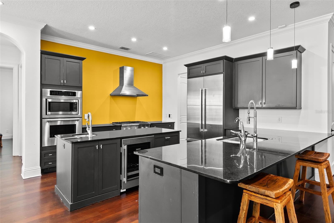

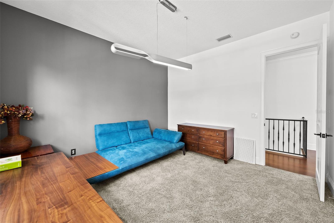
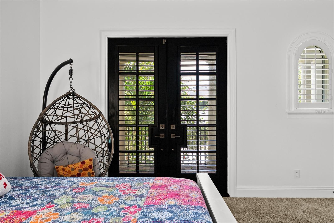
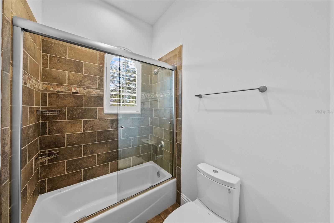
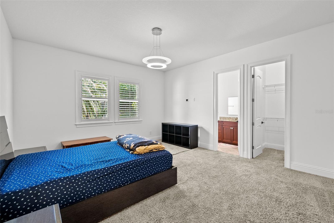


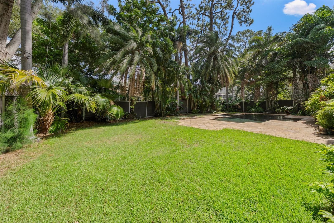



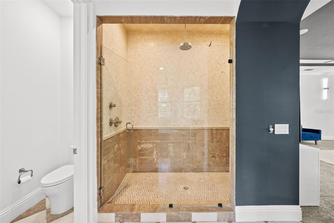


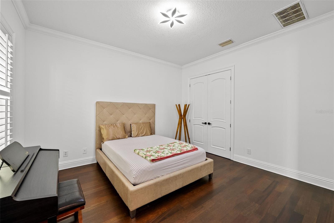

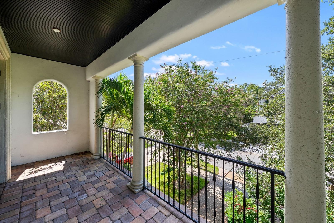
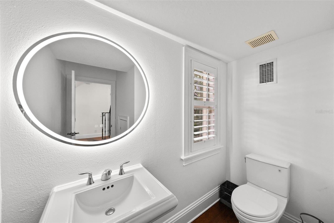
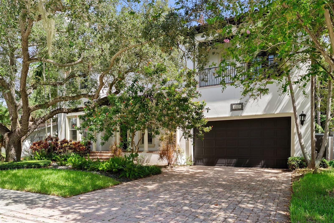
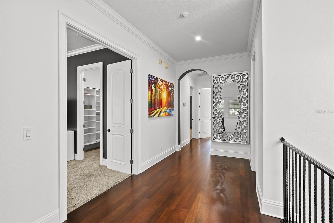
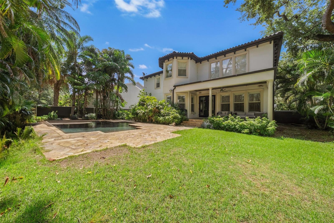
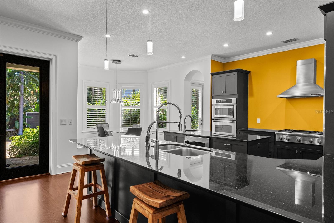
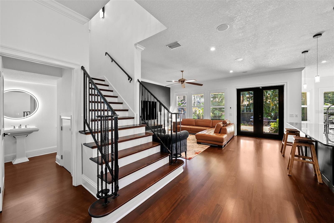

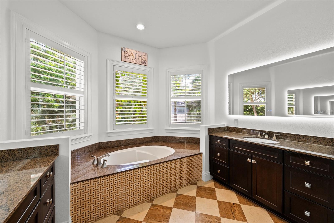
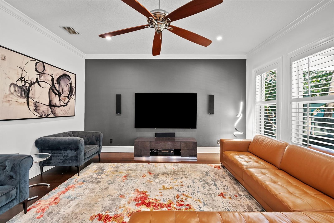
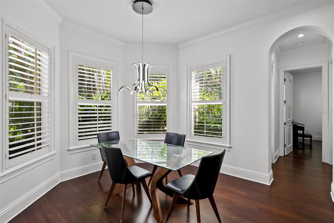


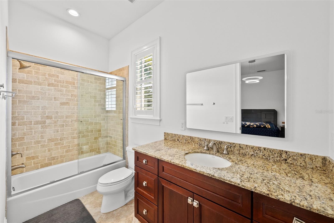



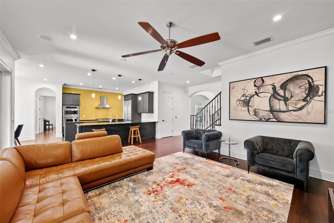
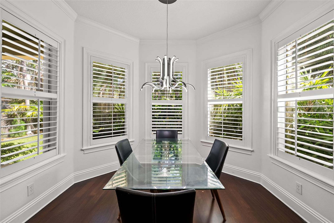

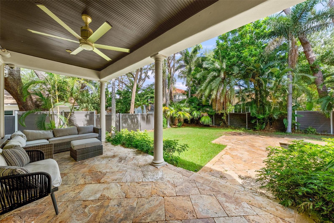
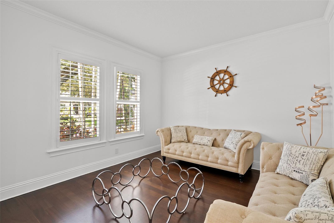
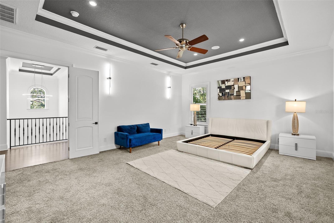

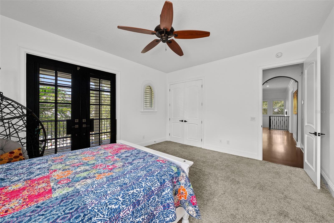
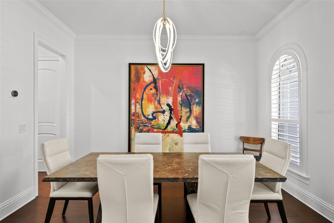
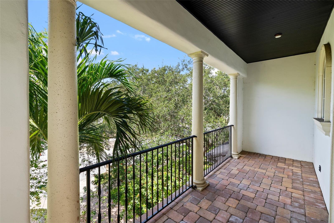

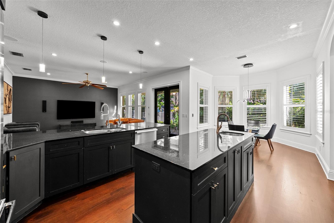
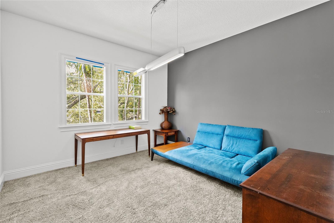
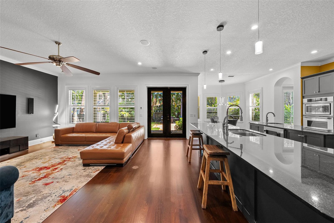
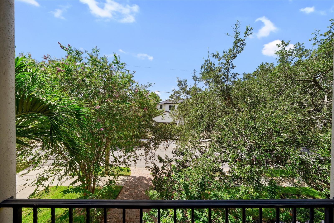
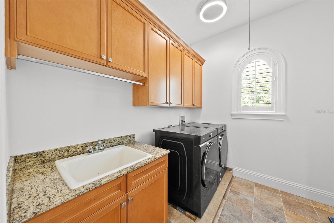
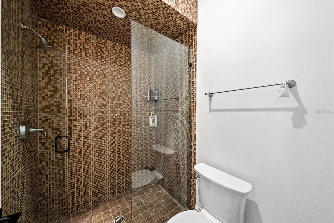
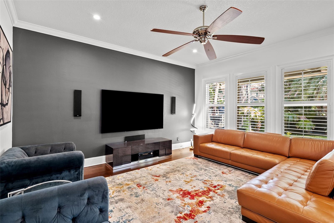
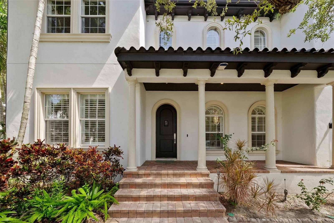
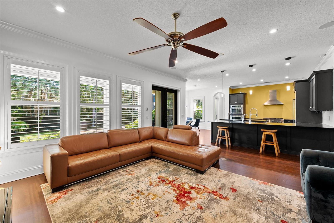
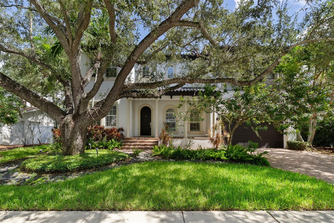



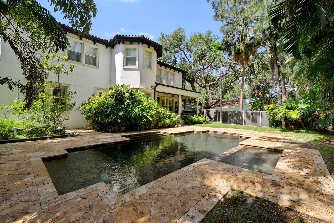
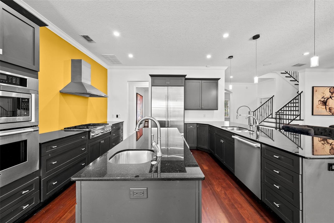
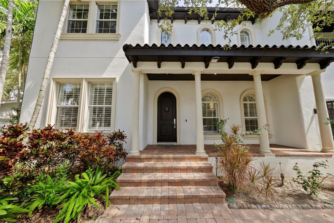


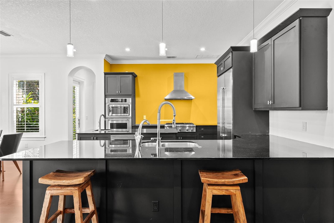

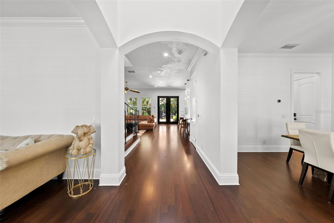

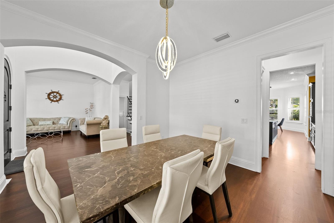
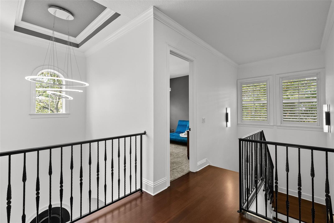


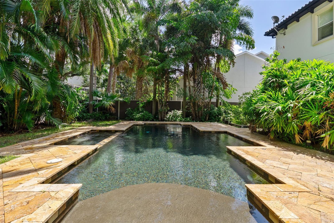

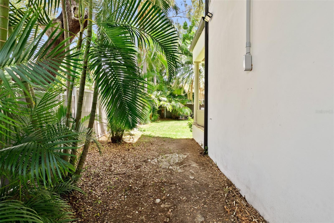
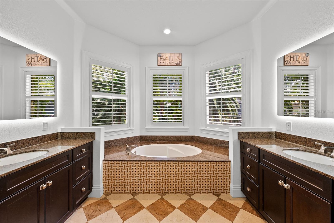

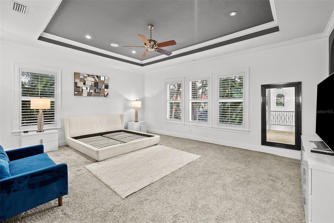




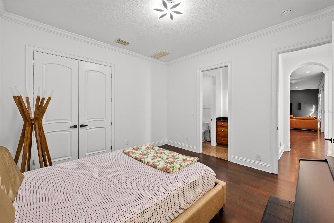

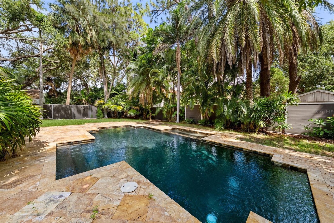




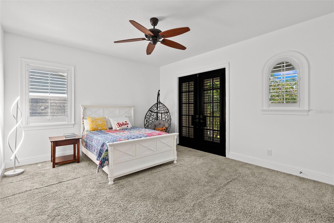

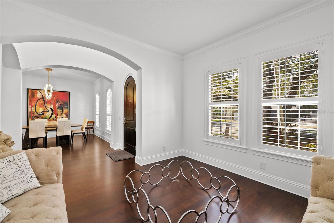
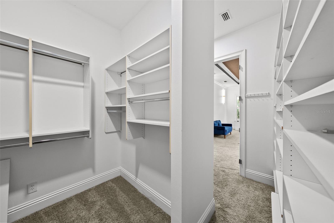

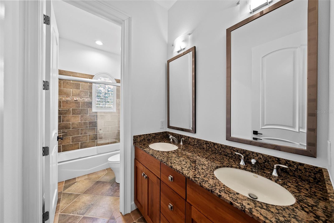

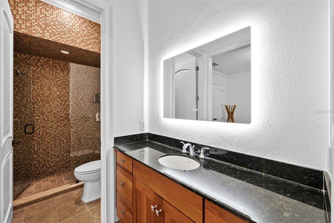

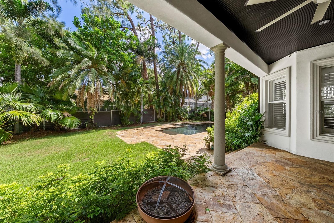
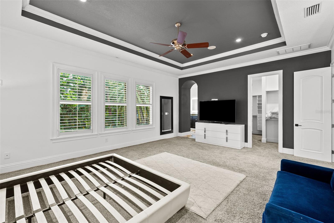
Active
4313 W VASCONIA ST
$1,899,000
Features:
Property Details
Remarks
Exceptional opportunity in South Tampa’s premier school district—Mabry, Coleman, and Plant! This beautifully crafted custom home blends timeless elegance with modern luxury, featuring rare elevated ALL-BLOCK construction at 11.6 feet—comparable to today’s finest new builds. Meticulously updated, it boasts an open, light-filled layout with soaring 10-foot ceilings on both levels and rooms far larger than typical South Tampa homes. Brand-new flooring and fresh paint create a crisp, contemporary feel. The gourmet kitchen offers top-tier appliances—JennAir refrigerator, Miele dishwasher, Thermador gas range—and generous workspace. A first-floor guest suite includes a private bath. Upstairs, three bedrooms have en-suite baths, plus a versatile fourth room. The expansive primary suite is a true retreat. Extras include plantation shutters, dual HVAC (one new 2020), new tankless water heater (2023), Samsung washer/dryer, saltwater pool, oversized backyard, and two-car garage with dual EV outlets. Minutes to Bayshore, Hyde Park, Water Street, shopping, dining, and beaches.
Financial Considerations
Price:
$1,899,000
HOA Fee:
N/A
Tax Amount:
$15012
Price per SqFt:
$510.76
Tax Legal Description:
MARYLAND MANOR 2ND UNIT LOT 13 AND W 1/2 OF LOT 14 BLOCK 51
Exterior Features
Lot Size:
9000
Lot Features:
Oversized Lot
Waterfront:
No
Parking Spaces:
N/A
Parking:
Electric Vehicle Charging Station(s)
Roof:
Tile
Pool:
Yes
Pool Features:
In Ground, Lighting, Salt Water
Interior Features
Bedrooms:
4
Bathrooms:
5
Heating:
Central, Propane
Cooling:
Central Air
Appliances:
Built-In Oven, Cooktop, Dishwasher, Disposal, Dryer, Exhaust Fan, Freezer, Microwave, Range Hood, Refrigerator, Tankless Water Heater, Touchless Faucet, Washer, Wine Refrigerator
Furnished:
No
Floor:
Carpet, Wood
Levels:
Two
Additional Features
Property Sub Type:
Single Family Residence
Style:
N/A
Year Built:
2005
Construction Type:
Block, Concrete, Stucco
Garage Spaces:
Yes
Covered Spaces:
N/A
Direction Faces:
South
Pets Allowed:
Yes
Special Condition:
None
Additional Features:
Balcony, Rain Gutters
Additional Features 2:
N/A
Map
- Address4313 W VASCONIA ST
Featured Properties