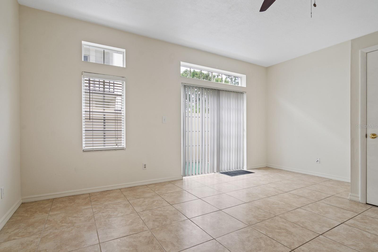
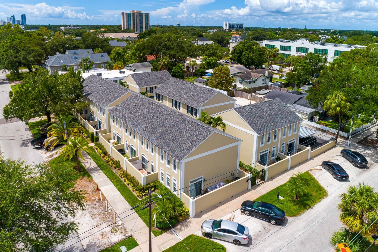
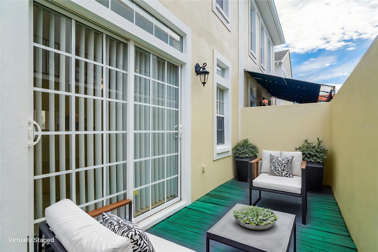
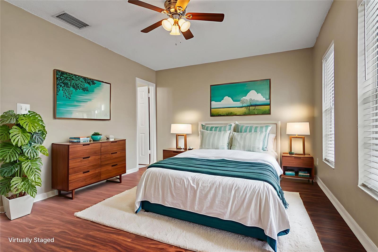
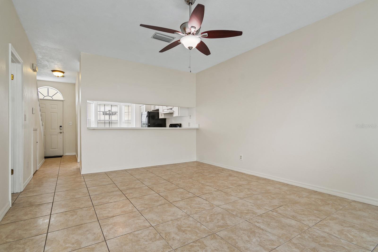
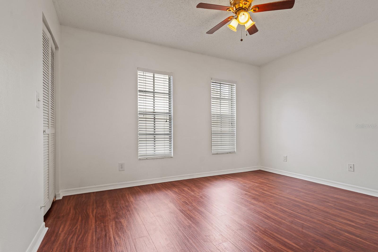
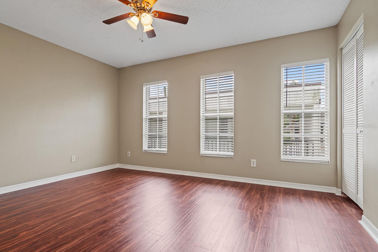
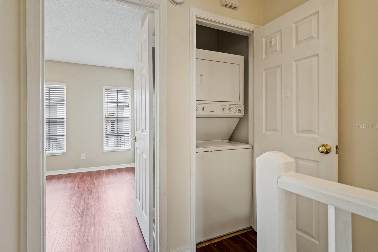
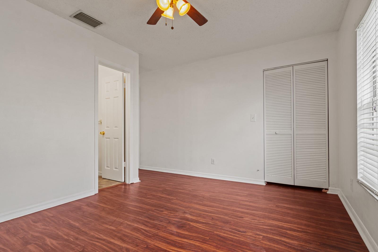
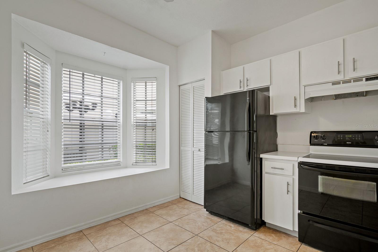
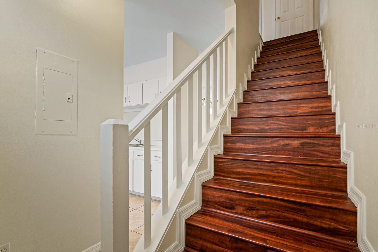
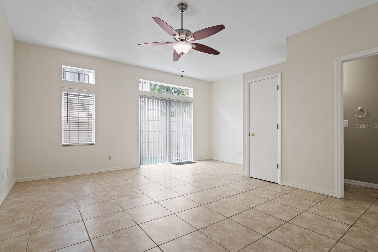
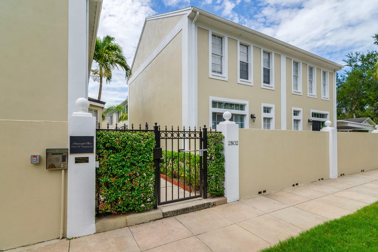
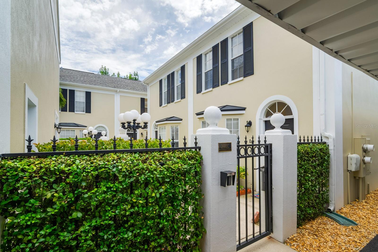
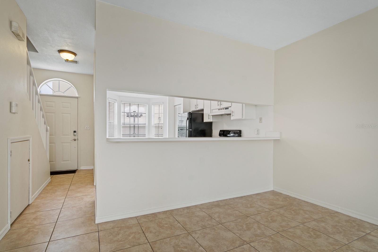
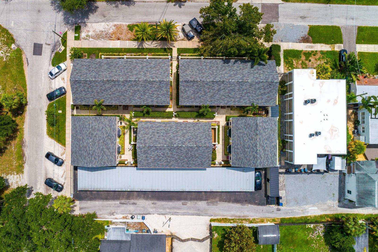
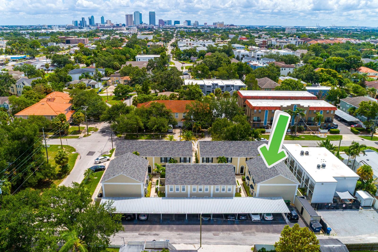
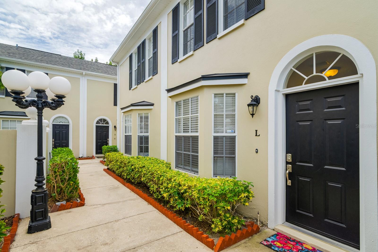
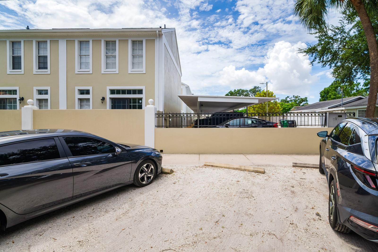
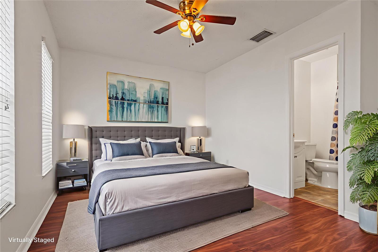
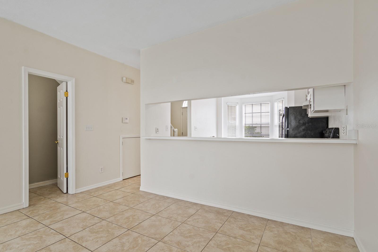
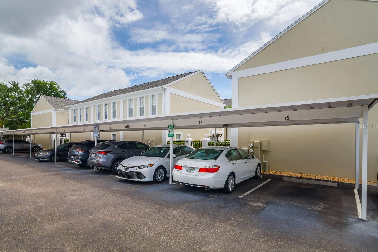
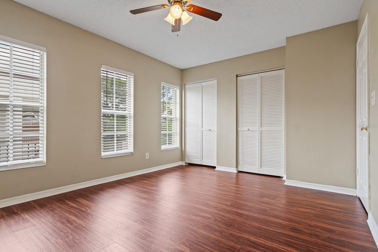
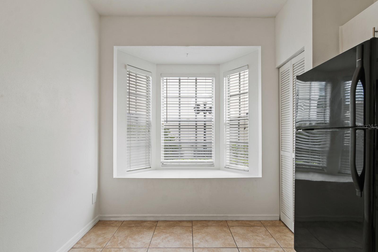
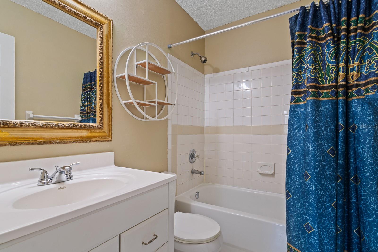
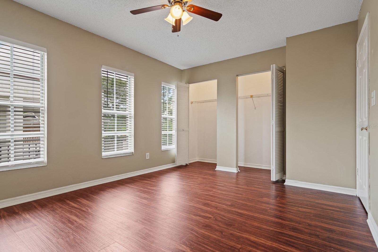
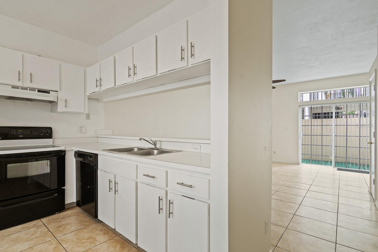
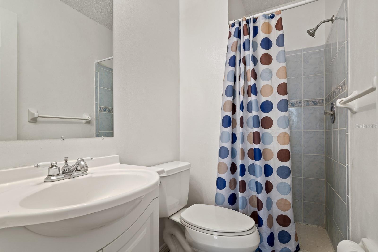
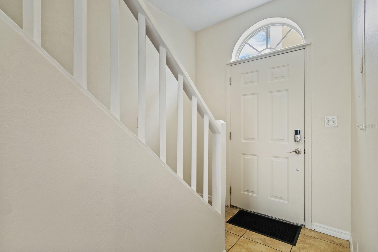
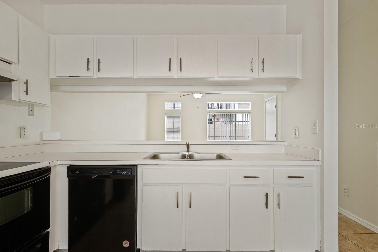
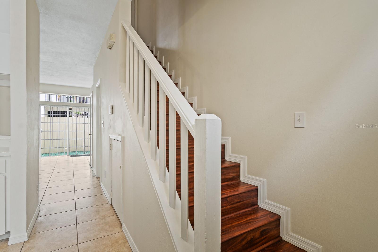
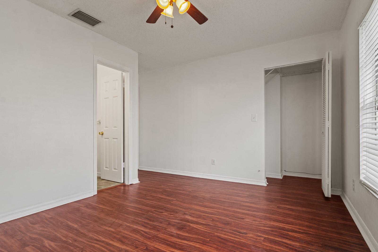
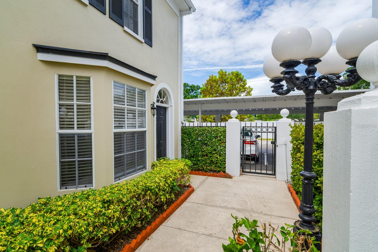
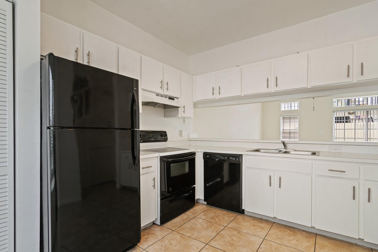
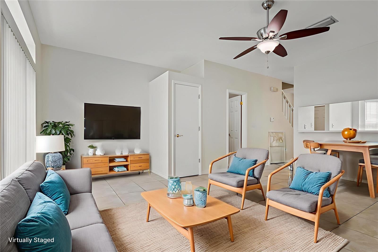
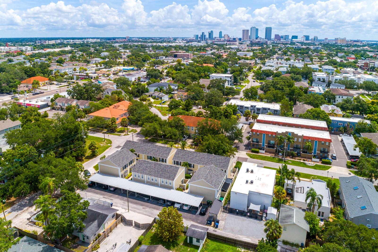
Active
2802 W CLEVELAND ST #L
$364,999
Features:
Property Details
Remarks
One or more photo(s) has been virtually staged. Here’s your chance to own in one of South Tampa’s most sought-after neighborhoods, located within a top-rated school district! This 2-bedroom, 2.5-bath end-unit townhome offers generous room sizes, with each bedroom featuring its own en-suite bath. Step inside to find an open living and dining area with tile flooring downstairs and engineered wood flooring upstairs—no carpet in sight. The living room overlooks a private patio, perfect for morning coffee or evening relaxation. Additional highlights include in-unit laundry, a nicely landscaped courtyard entrance, new (2023) HVAC and (2024) Water Heater, and one assigned covered parking space w/ample guest parking along the perimeter of the community. This well-maintained, security-gated neighborhood offers the ultimate in convenience—just around the corner from Hyde Park Village’s shops, restaurants, and walk-able coffee shops. Downtown Tampa, Water Street, Bayshore Boulevard, the University of Tampa and endless sports and entertainment options are only minutes away. Whether you’re a first-time buyer, young professional, or simply looking for a low-maintenance home in the heart of the city, this property is a must-see!
Financial Considerations
Price:
$364,999
HOA Fee:
495
Tax Amount:
$6138
Price per SqFt:
$346.3
Tax Legal Description:
THE SAVANNAH A CONDOMINIUM UNIT L
Exterior Features
Lot Size:
541
Lot Features:
City Limits, Landscaped, Sidewalk
Waterfront:
No
Parking Spaces:
N/A
Parking:
Assigned, Covered, Guest, On Street
Roof:
Shingle
Pool:
No
Pool Features:
N/A
Interior Features
Bedrooms:
2
Bathrooms:
3
Heating:
Central, Electric
Cooling:
Central Air
Appliances:
Dishwasher, Disposal, Dryer, Electric Water Heater, Range, Refrigerator, Washer
Furnished:
Yes
Floor:
Hardwood, Tile
Levels:
Two
Additional Features
Property Sub Type:
Townhouse
Style:
N/A
Year Built:
1985
Construction Type:
Block, Stucco
Garage Spaces:
No
Covered Spaces:
N/A
Direction Faces:
North
Pets Allowed:
No
Special Condition:
None
Additional Features:
Courtyard, Lighting, Rain Gutters, Sidewalk, Sliding Doors, Sprinkler Metered, Storage
Additional Features 2:
You must own the unit for at least one year before you can lease it. Minimum lease period is 12 months. For any additional questions, please review the attached HOA documents or reach out to the HOA.
Map
- Address2802 W CLEVELAND ST #L
Featured Properties