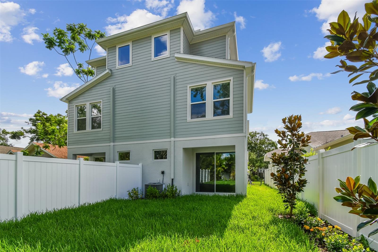
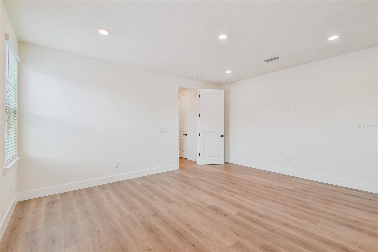
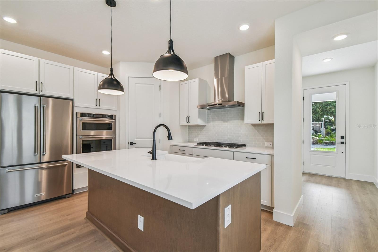
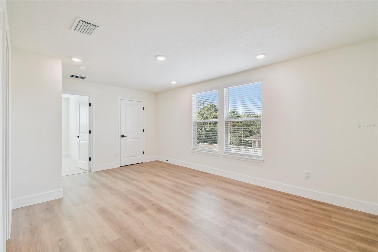
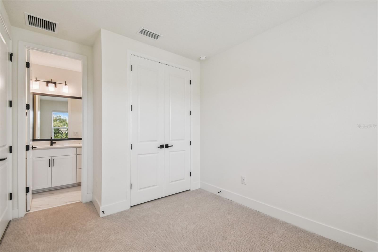
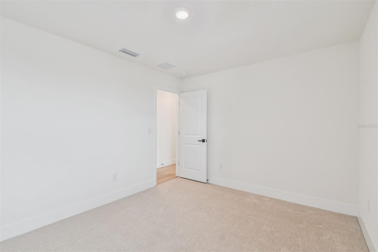
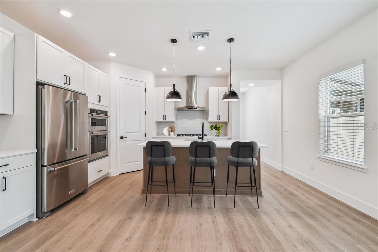
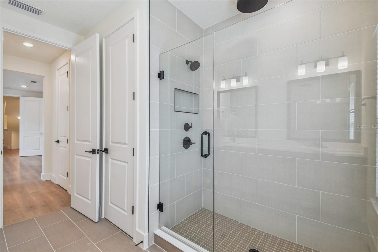
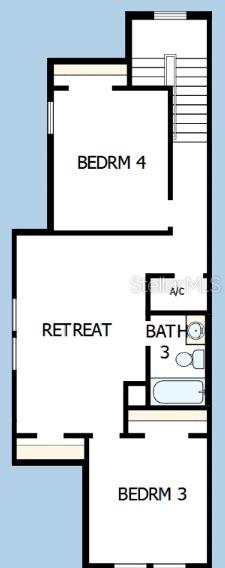
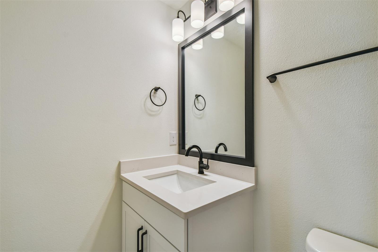
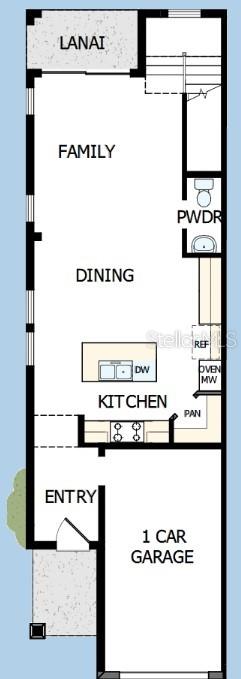
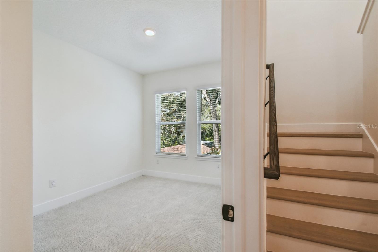
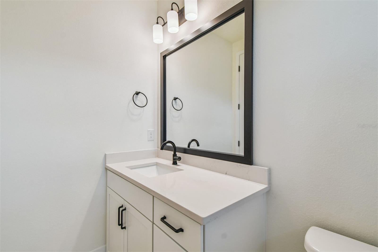
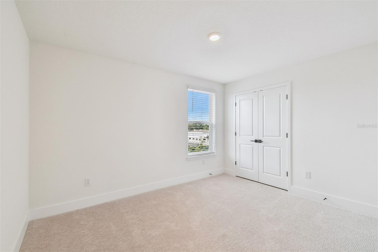
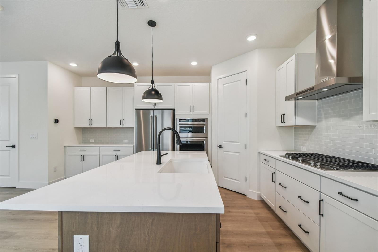
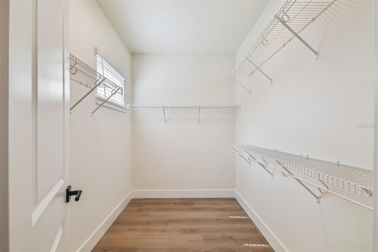
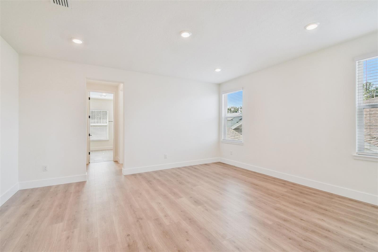
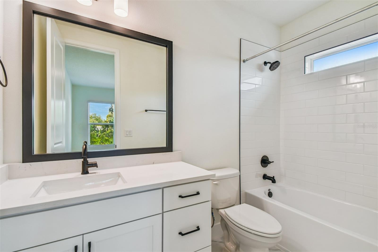
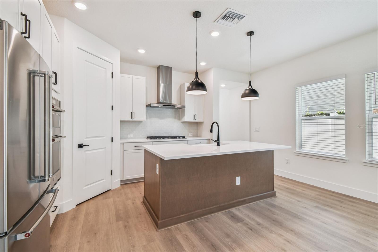
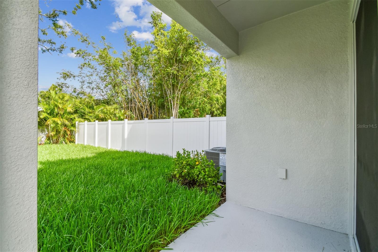
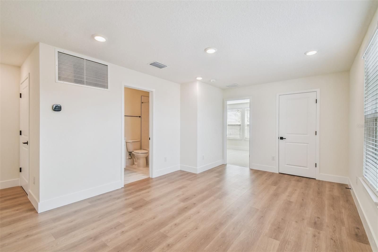
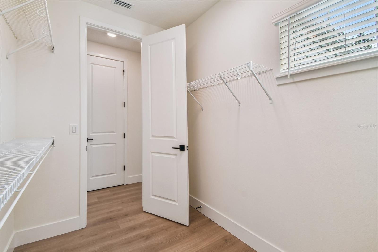
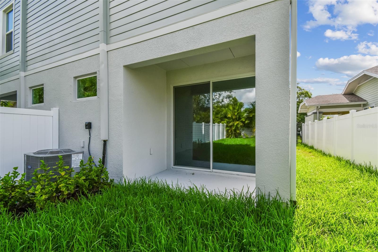
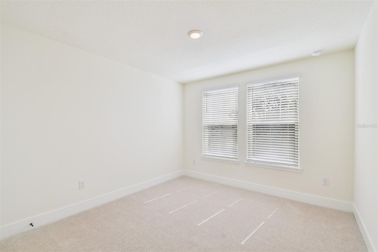
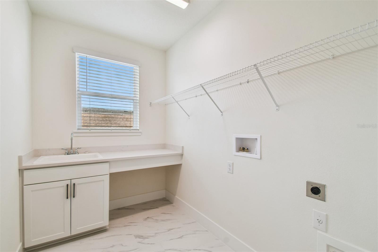
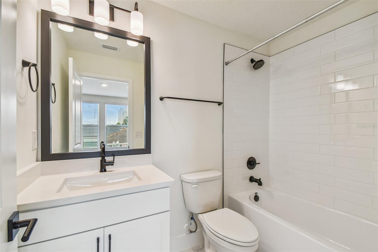
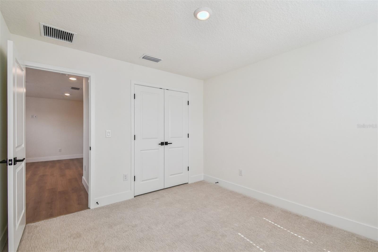
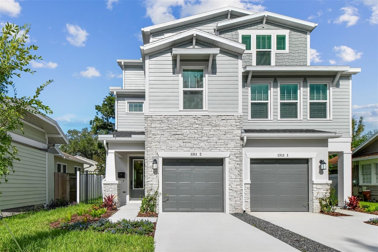
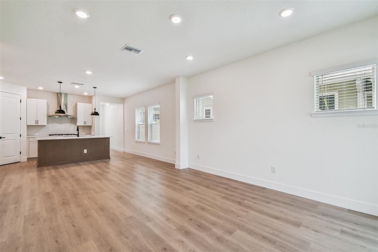
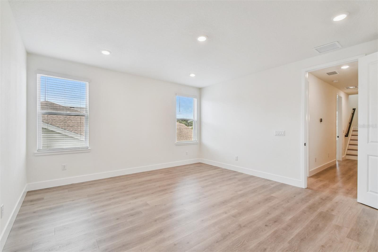
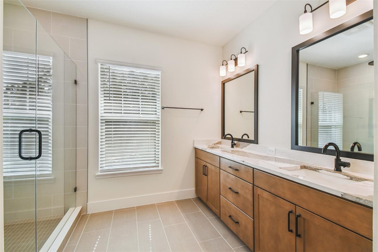
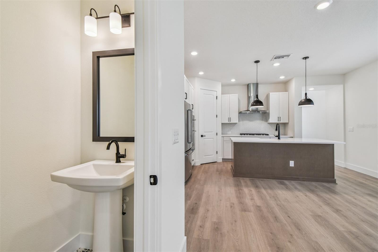
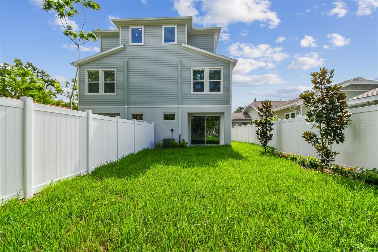
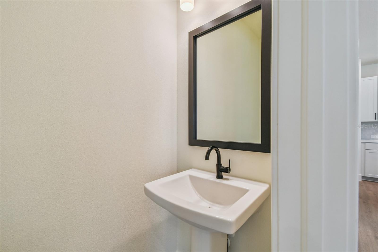
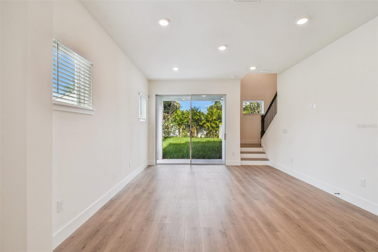
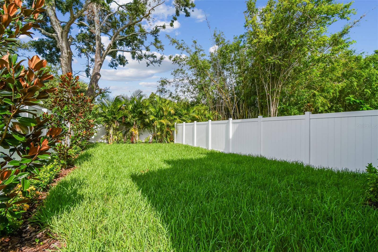
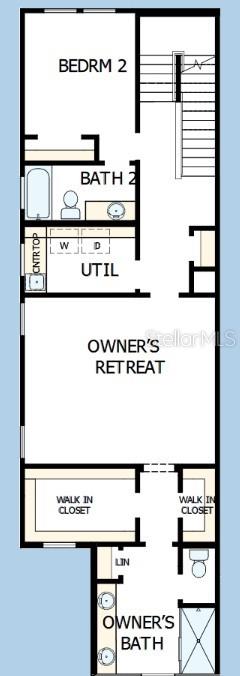
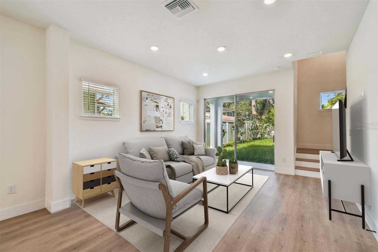
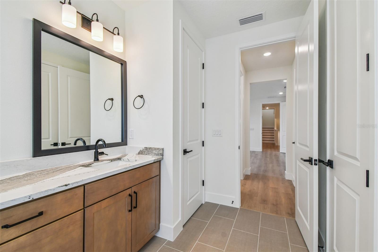
Active
1311 S MOODY AVE #2
$974,990
Features:
Property Details
Remarks
Beautifully designed 3-story townhome in the heart of SOHO, only a short 0.3-mile stroll to the waterfront sidewalk of Bayshore Boulevard and 2 ½ miles to downtown giving amazing dining options and plenty of activities from exercise, shopping or entertainment. As you approach this home, you will quickly notice the curb appeal. Varied elevations of roof line, window placement, textures and colors really make this home stand out. This home includes a fenced in yard with over 1300sf to create your own outdoor sanctuary. This fee-simple ownership townhome has no HOA fees, giving you freedom and flexibility. Inside, the design team has truly outdone themselves, blending warm maple and white tones with sleek matte black hardware and finishes throughout. The open and airy kitchen is a very aesthetic, featuring a white farm sink, decorative backsplash, quartz countertops, and an open floor plan ideal for entertaining and everyday family living. The second floor boasts an oversized primary suite privately tucked into the center of the space Natural light fills the primary bathroom and includes not ONE but TWO walk in closets! An additional en-suite bedroom on the opposite side of the floor offers privacy and comfort for guests or family members. Natural light continues to pour through the stairwells, which are lined with oversized windows and feature rev-wood laminate flooring that flows throughout the home. The third floor is designed with many options for your living preference. It includes two additional bedrooms, a bonus room, and a full bath—perfect for a home office, playroom, gym, or guest space. A few extras…no flood insurance required, gutters, and a refrigerator included and is zoned for the highly sought-after Mitchell, Wilson, and Plant school district. This home offers peace of mind when you have a reputable builder of almost 50 years backing their warranty. Come take a tour!
Financial Considerations
Price:
$974,990
HOA Fee:
N/A
Tax Amount:
$1562
Price per SqFt:
$420.44
Tax Legal Description:
NEAR BAY SUBDIVISION N 1/2 OF LOT 13 BLOCK 2
Exterior Features
Lot Size:
3450
Lot Features:
City Limits, Landscaped, Sidewalk, Paved
Waterfront:
No
Parking Spaces:
N/A
Parking:
N/A
Roof:
Shingle
Pool:
No
Pool Features:
N/A
Interior Features
Bedrooms:
4
Bathrooms:
4
Heating:
Electric
Cooling:
Central Air
Appliances:
Built-In Oven, Cooktop, Dishwasher, Disposal, Gas Water Heater, Microwave, Range Hood, Refrigerator, Tankless Water Heater
Furnished:
No
Floor:
Carpet, Ceramic Tile, Laminate
Levels:
Three Or More
Additional Features
Property Sub Type:
Townhouse
Style:
N/A
Year Built:
2025
Construction Type:
Block, HardiPlank Type, Stucco, Frame
Garage Spaces:
Yes
Covered Spaces:
N/A
Direction Faces:
East
Pets Allowed:
No
Special Condition:
None
Additional Features:
Rain Gutters, Sidewalk
Additional Features 2:
N/A
Map
- Address1311 S MOODY AVE #2
Featured Properties