
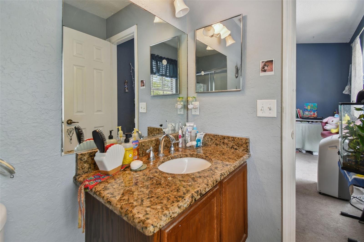

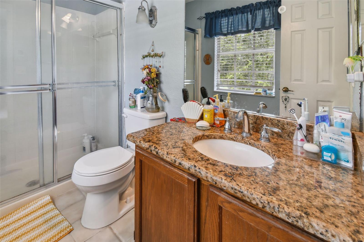
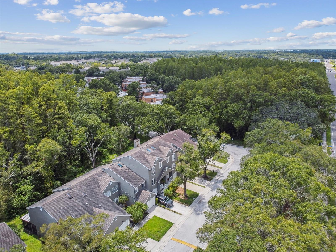
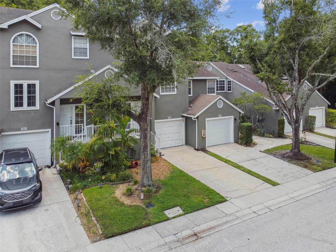
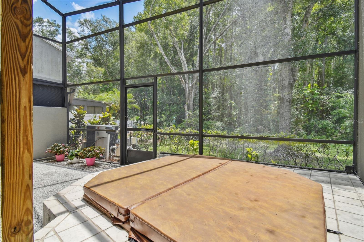


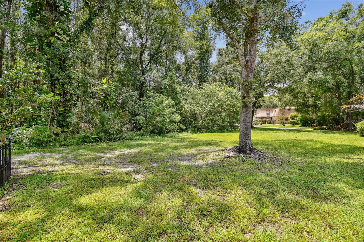
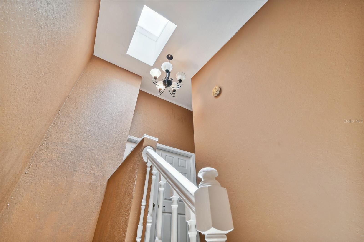

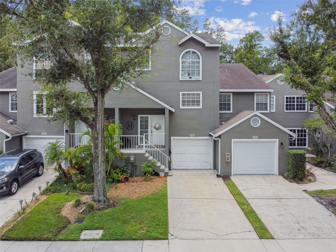
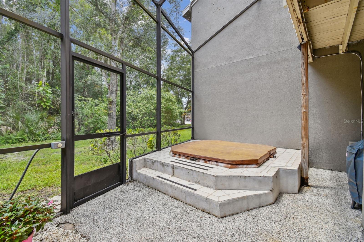
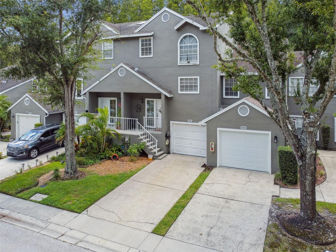
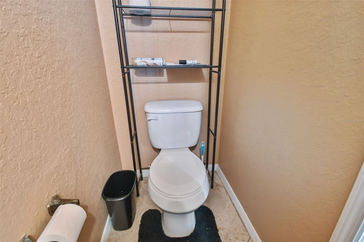
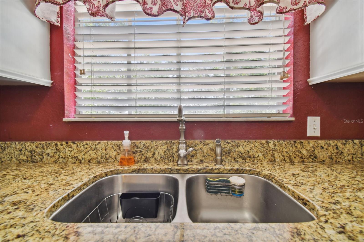

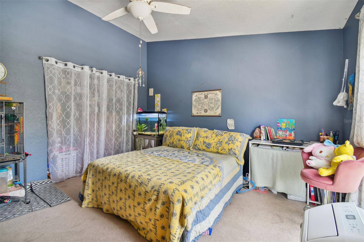
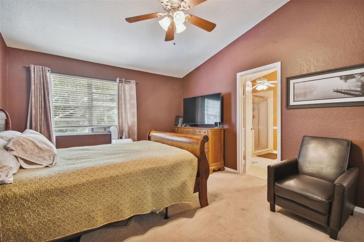

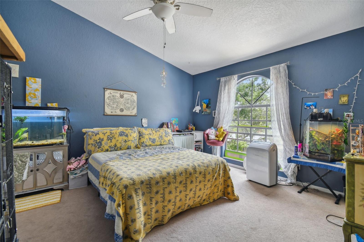
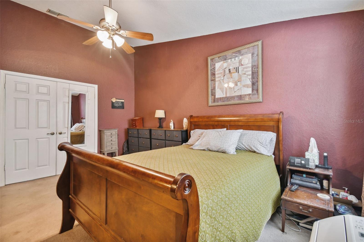
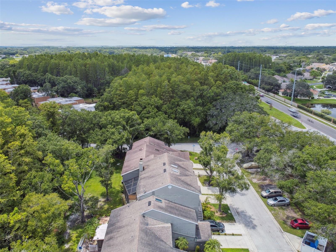




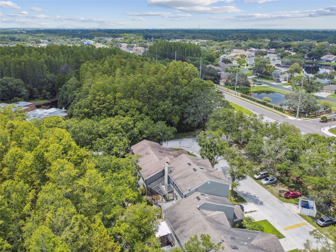


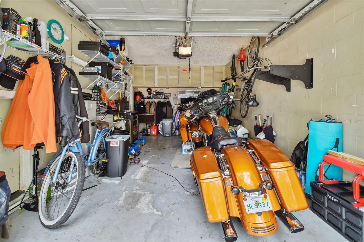
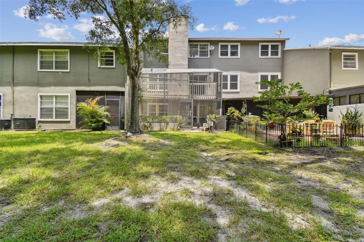

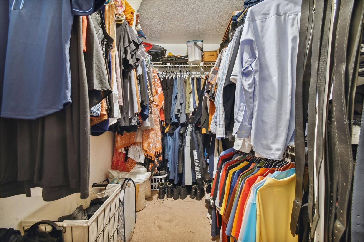

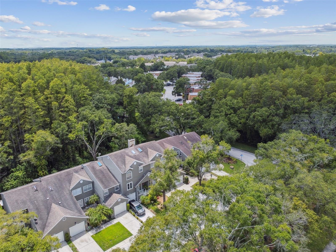
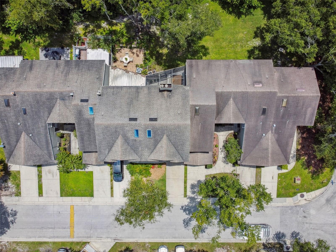
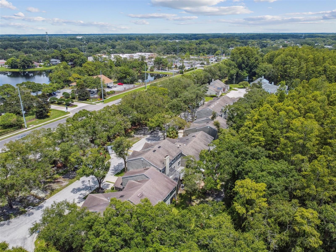
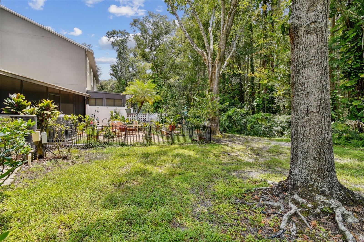

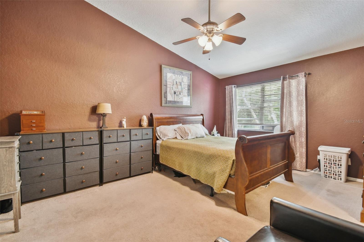

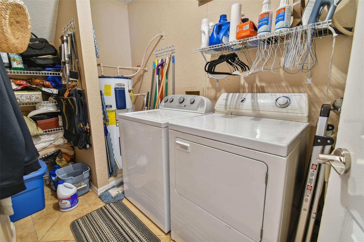
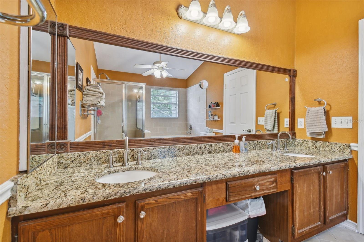
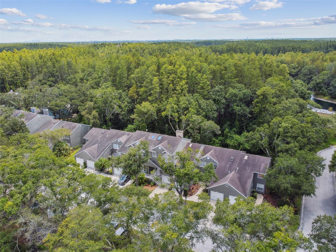


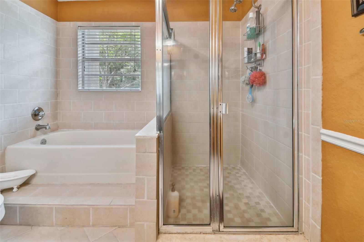


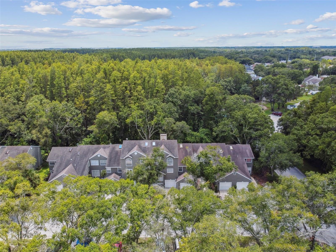
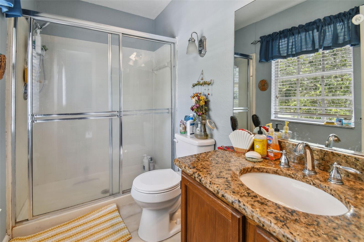
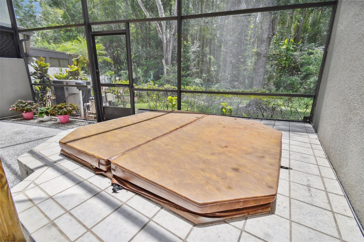
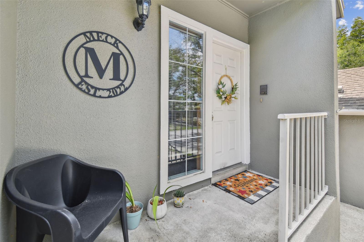
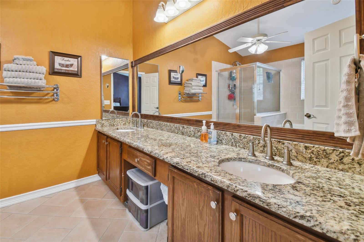
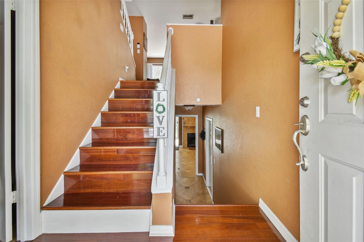
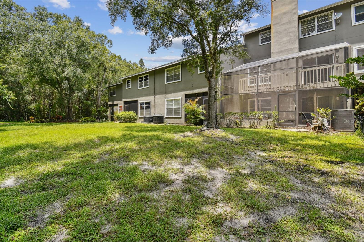
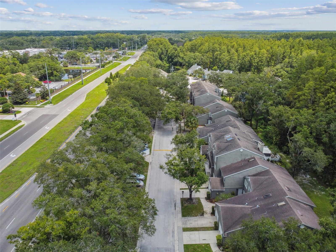
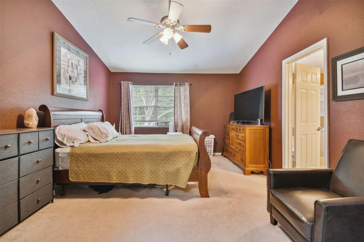
Active
5854 RED CEDAR LN
$335,000
Features:
Property Details
Remarks
Don't miss out on this awesome and spacious, 3 bedroom, 2.5 bath, 1 car garage, townhome located in the heart of Carrollwood. As you enter the front door you can step down to the large laundry room, garage and bonus room with 18" tile with fire place that exits onto the private patio, with Jacuzzi, overlooking the conservation area. Going up the stairs at to first landing is a nicely finished half bath for guests. The next stop is the Dining room and family room finished with beautiful hardwood flooring and the second fire place. To the right is the kitchen that has been updated to include, raised panel cabinets with crown molding, black appliances, granite counters and tile flooring. All the bedrooms are upstairs. The large master suite has a double door entry, huge master closet and nicely finished bathroom along with a Brand New Balcony Deck, Brand New Water Heater, and Brand New Roof. The second bedroom is also very roomy with a nicely finished private bath. Small Freezer, portable a/c, and 2 door room refrigerator does not convey. Don't wait, call today for our private viewing!!!
Financial Considerations
Price:
$335,000
HOA Fee:
460
Tax Amount:
$1851
Price per SqFt:
$180.3
Tax Legal Description:
TOWNHOMES OF COUNTRY RUN PHASE II LOT 4
Exterior Features
Lot Size:
2705
Lot Features:
N/A
Waterfront:
No
Parking Spaces:
N/A
Parking:
N/A
Roof:
Shingle
Pool:
No
Pool Features:
In Ground
Interior Features
Bedrooms:
3
Bathrooms:
3
Heating:
Central
Cooling:
Central Air
Appliances:
Dishwasher, Disposal, Dryer, Electric Water Heater, Microwave, Range, Refrigerator, Washer
Furnished:
No
Floor:
Carpet, Ceramic Tile, Laminate, Wood
Levels:
Two
Additional Features
Property Sub Type:
Townhouse
Style:
N/A
Year Built:
1986
Construction Type:
Block, Stucco
Garage Spaces:
Yes
Covered Spaces:
N/A
Direction Faces:
North
Pets Allowed:
Yes
Special Condition:
None
Additional Features:
Balcony, Sidewalk
Additional Features 2:
N/A
Map
- Address5854 RED CEDAR LN
Featured Properties