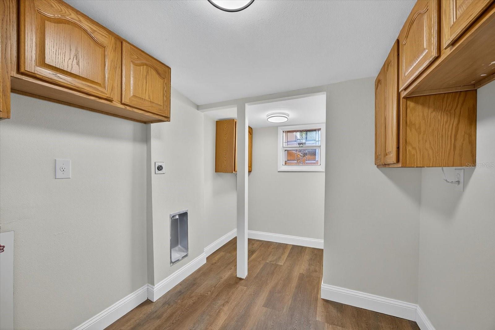


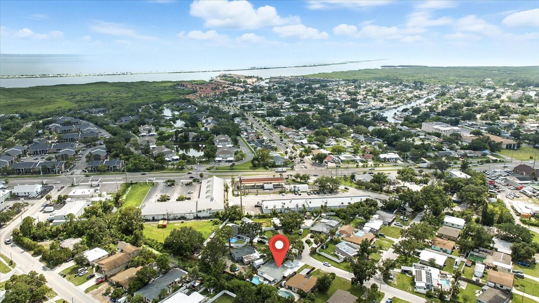
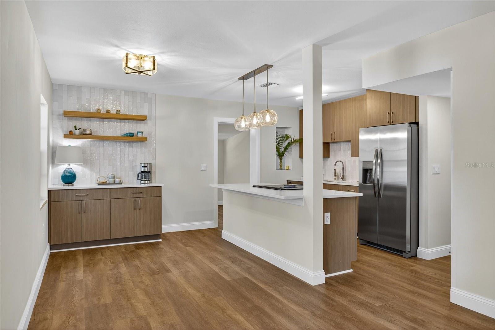
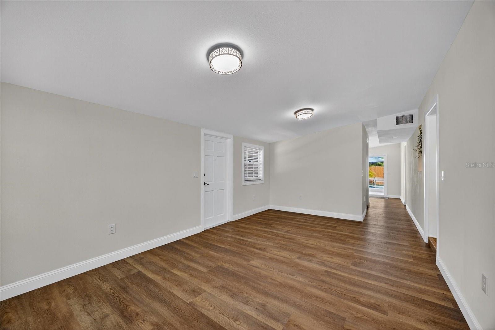


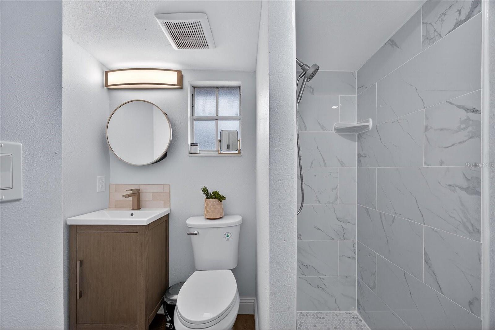
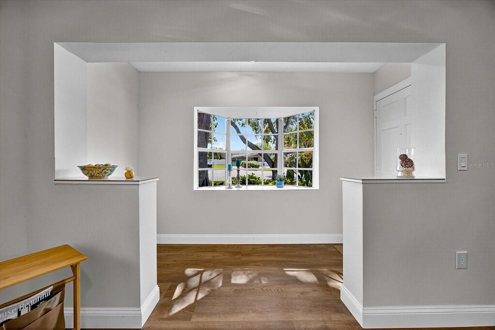
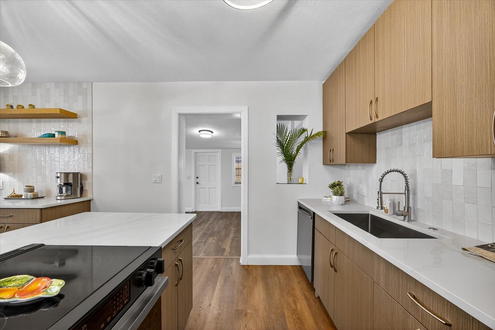

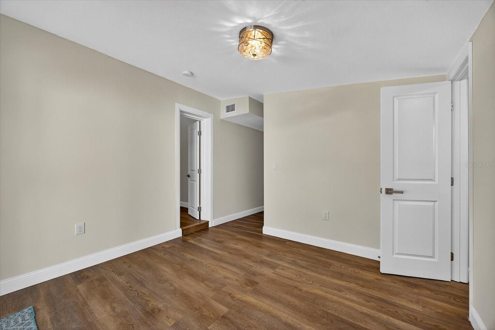
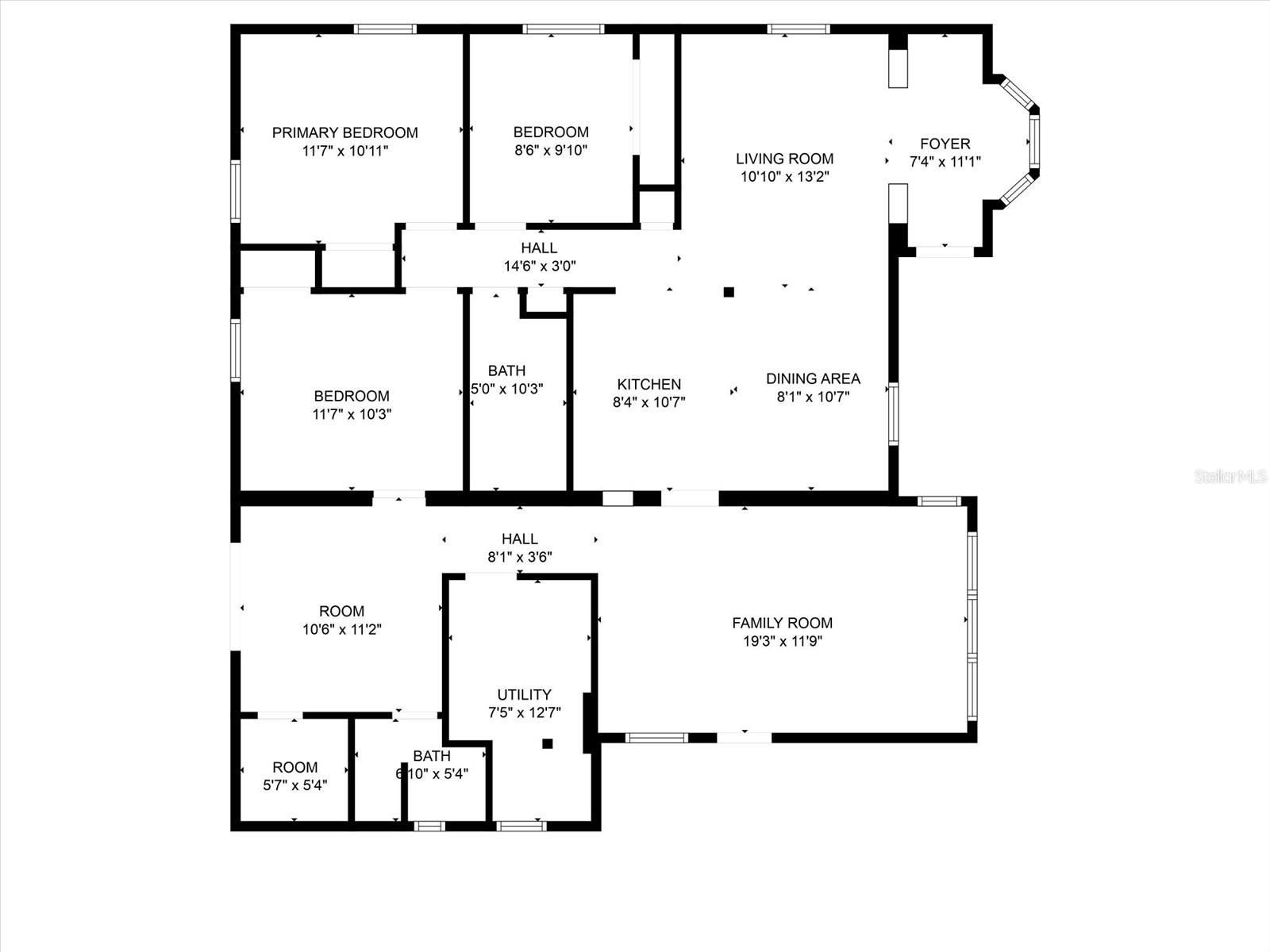

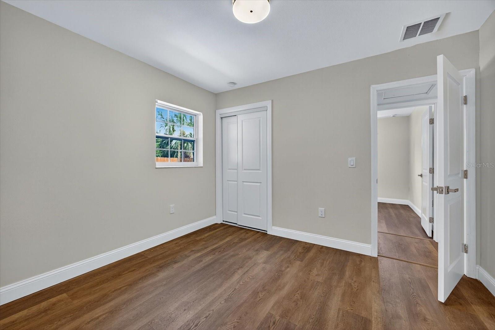
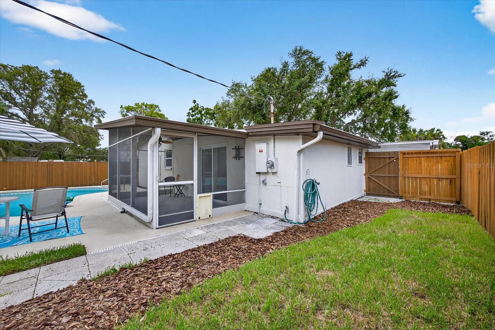
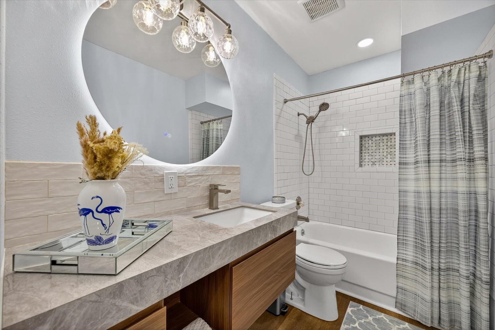

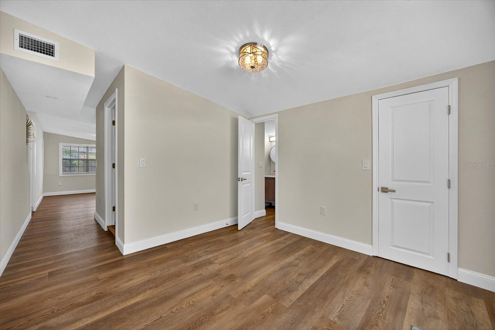
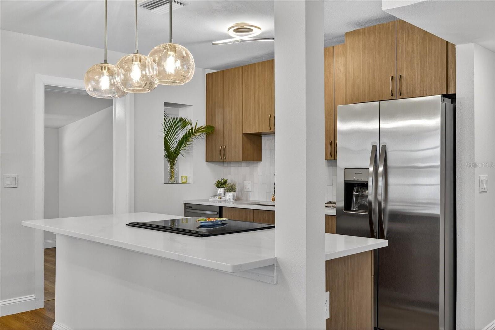
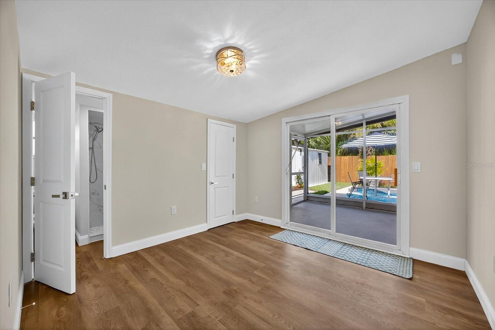
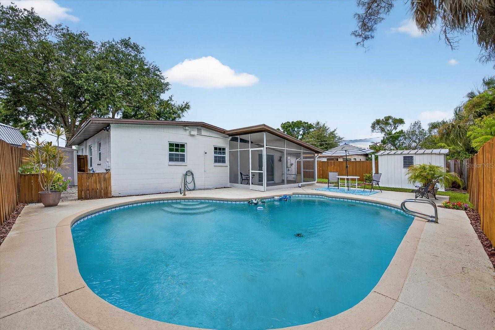
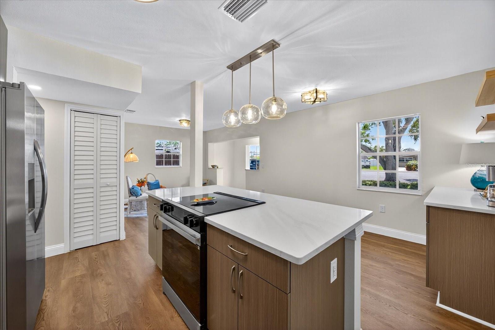
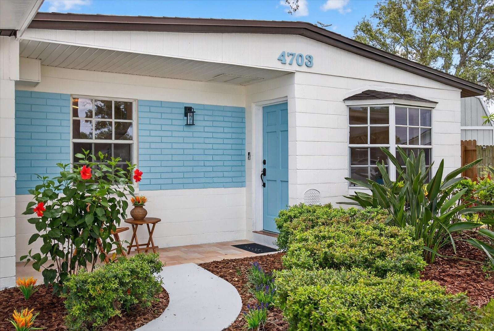
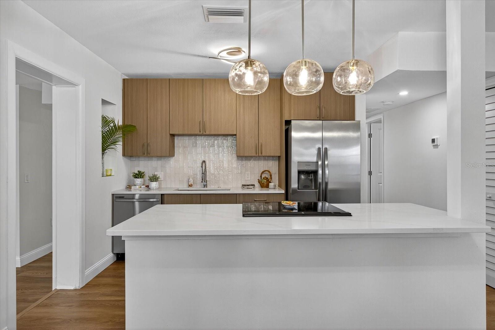
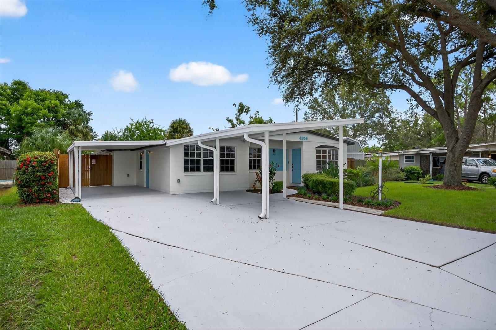
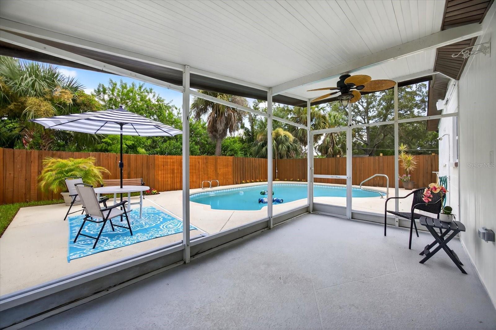
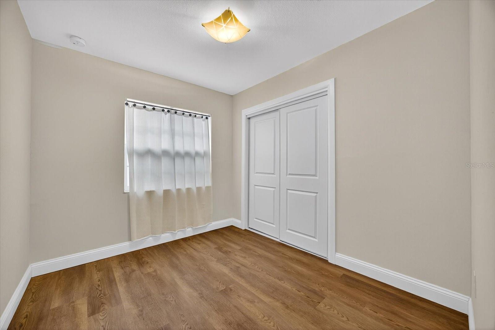

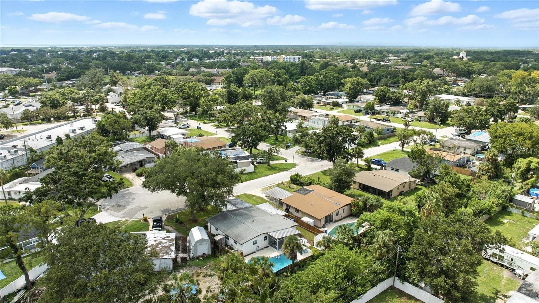
Active
4703 CRESTHILL DR
$419,000
Features:
Property Details
Remarks
Step into this mid-century modern masterpiece, meticulously remodeled by the original owner with no detail overlooked. A versatile layout featuring three bedrooms PLUS a bonus room/flex space that could easily be a fourth bedroom or in-law suite. This home features a brand new AC system and ductwork, brand new water heater, and an updated electric panel with all new wiring that is up to current standards. This one-owner home is not a flip but a testament to quality renovation and thoughtful design. Step inside to find luxury vinyl plank flooring and tall baseboards throughout, offering a chic and cohesive look. The modern kitchen and bath renovations complement the home's timeless appeal, making it truly move-in ready. Enjoy Florida living with a screen-enclosed lanai, and take a dip in the pool, equipped with a new filter and pump. This is a perfect opportunity for multi generational living with the added bonus of being in a cul-de-sac! Outside, the fully fenced yard features vintage brick pavers sourced from historic Ybor City, adding unique character to your outdoor space. There is ample parking for six cars, and make sure to bring your RV as there are no deed restrictions here. Minutes from TPA, International Plaza, and downtown Tampa. Your mid-century modern dream home awaits!
Financial Considerations
Price:
$419,000
HOA Fee:
N/A
Tax Amount:
$1438.24
Price per SqFt:
$279.71
Tax Legal Description:
TOWN'N COUNTRY PARK UNIT NO 02 LOT 10 BLOCK 5
Exterior Features
Lot Size:
6000
Lot Features:
Cul-De-Sac, Sidewalk, Paved
Waterfront:
No
Parking Spaces:
N/A
Parking:
N/A
Roof:
Shingle
Pool:
Yes
Pool Features:
In Ground
Interior Features
Bedrooms:
3
Bathrooms:
2
Heating:
Central
Cooling:
Central Air
Appliances:
Dishwasher, Disposal, Gas Water Heater, Range, Refrigerator
Furnished:
No
Floor:
Luxury Vinyl
Levels:
One
Additional Features
Property Sub Type:
Single Family Residence
Style:
N/A
Year Built:
1959
Construction Type:
Block
Garage Spaces:
No
Covered Spaces:
N/A
Direction Faces:
West
Pets Allowed:
No
Special Condition:
None
Additional Features:
Private Mailbox, Rain Gutters
Additional Features 2:
Buyer to confirm leasing restrictions
Map
- Address4703 CRESTHILL DR
Featured Properties