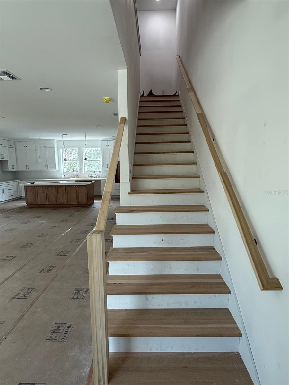
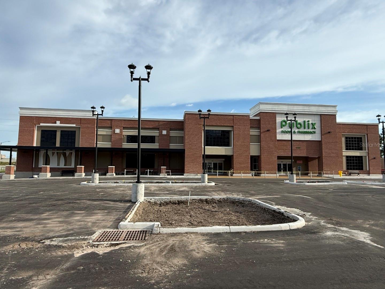
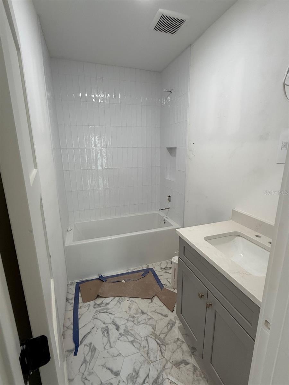
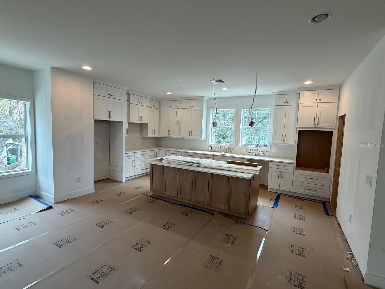
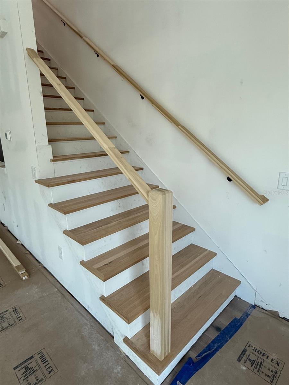
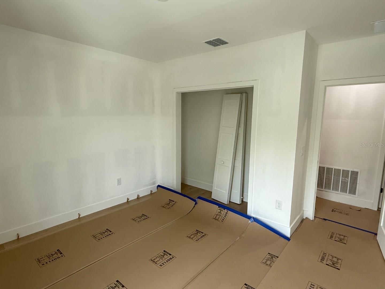
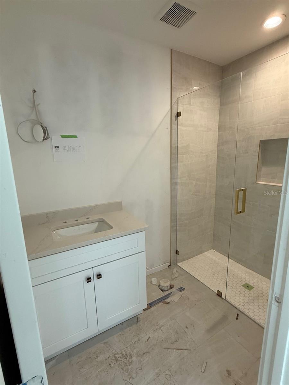
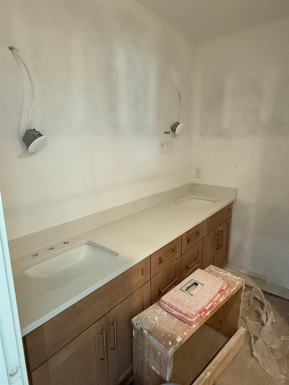
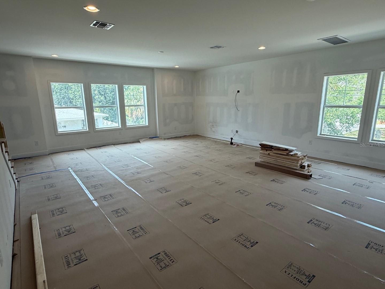
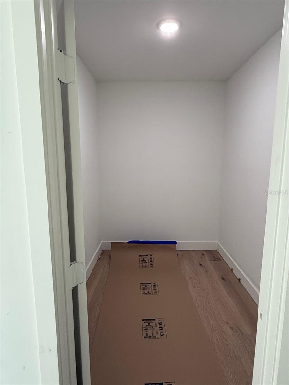
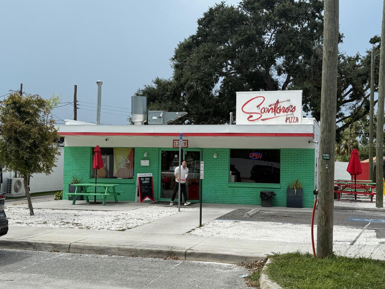
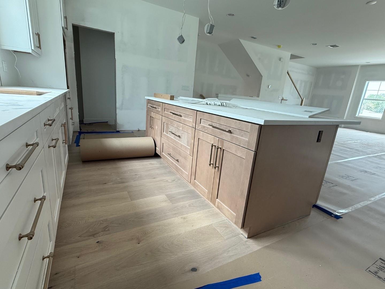
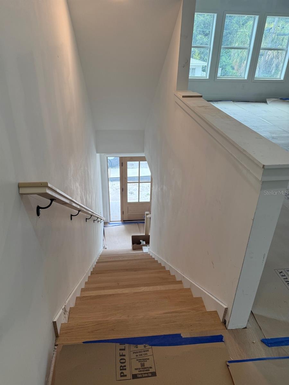
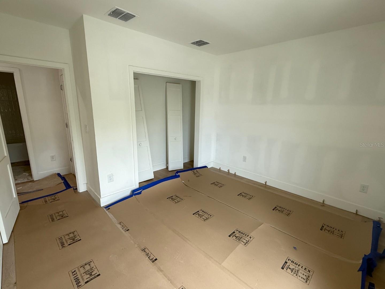
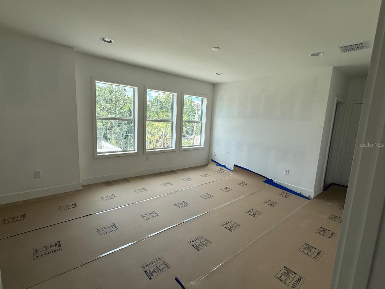
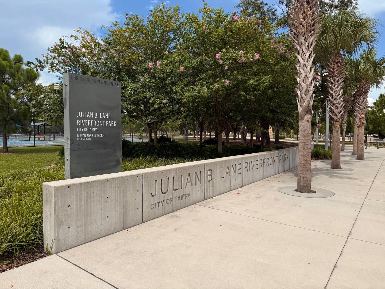
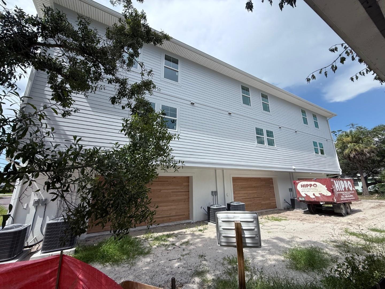
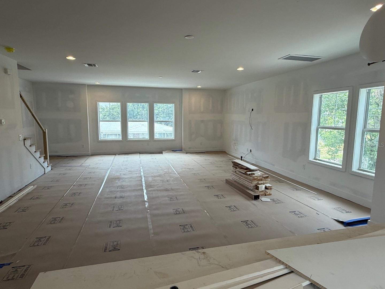
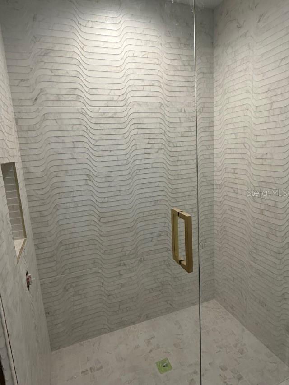
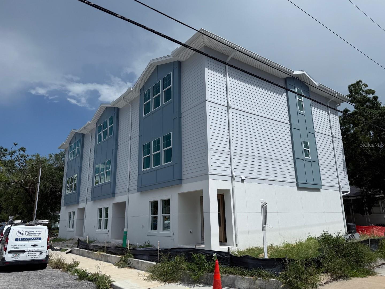
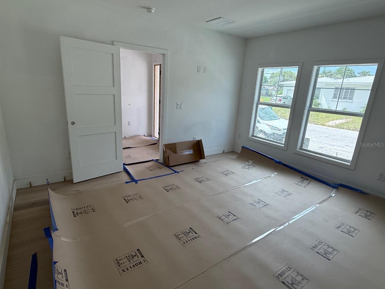
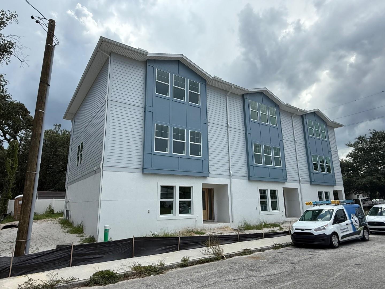
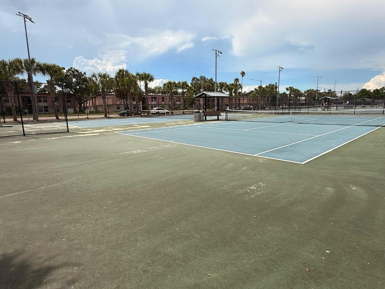
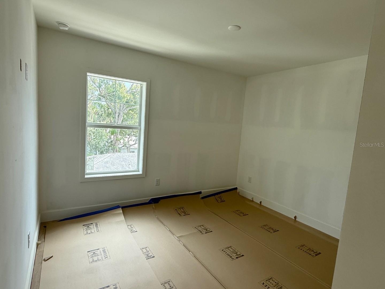
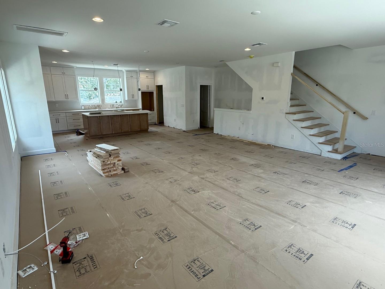
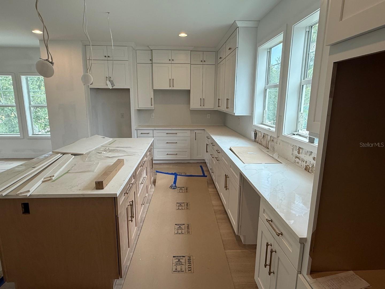
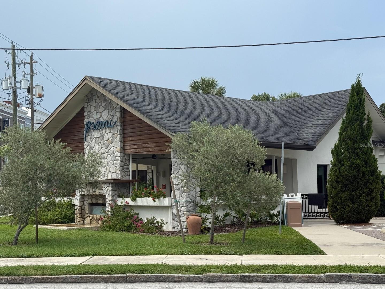
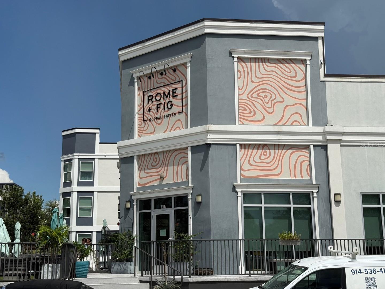
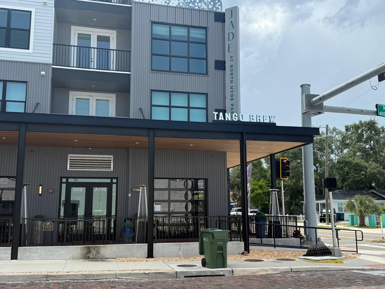
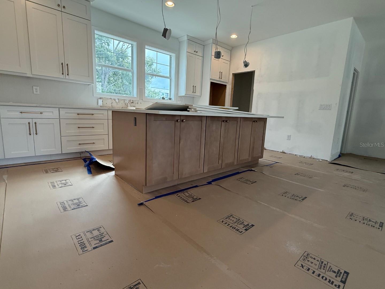
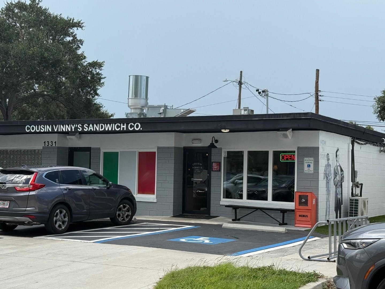
Active
1206 W LEMON ST #3
$915,000
Features:
Property Details
Remarks
Under Construction. Under Construction. Located in the vibrant neighborhood of North Hyde Park, these Modern Townhomes are perfect for the urban city buyer in search of modern luxury. No flood insurance required. Built by Momentum Homes, a South Tampa local builder known for their quality homes. Modern design with Open-Concept living. Spacious open floor plan with a seamless flow. 1st Floor En-suite! 2 nd level; Chef's kitchen features: large center island with built-in storage, quartz countertops, custom cabinetry, closet pantry & SS appliances. Stylish & functional features. Beautiful light oak engineered flooring throughout. Oversized windows for abundant natural light. Hardwood staircase with white risers for a classic touch. 3rd level: 2 secondary bedrooms, with a shared hallway bath with dual vanities. Next the Owner's retreat- A grand primary suite, large enough for a King size bed & all your furniture. A walk-in closet, & primary bathroom with dual vanities & large shower. Additional features: High ceilings throughout & of course high impact windows for peace of mind. 5.1 Surround sound prewire in great room. 2- A/C Units. Security system 1 keypad door/ window contacts first floor only. St. Augustine sod, white vinyl fencing. Comes with a 2-10 builder's home warranty. Close to Armatureworks, Riverwalk, Downtown, New Publix, Hyde Park Village, Bayshore Blvd, Rome & Fig, Willa's, Psomi, Sukha Club, Cousin Vinnys, & Santoro's Pizza.
Financial Considerations
Price:
$915,000
HOA Fee:
300
Tax Amount:
$3013
Price per SqFt:
$379.35
Tax Legal Description:
COLLINS ADDITION EXTENSION BLK 2 TO 5 AND 21 TO 34 LOT 1 BLOCK 30
Exterior Features
Lot Size:
6592
Lot Features:
Corner Lot, City Limits, Street Brick, Paved
Waterfront:
No
Parking Spaces:
N/A
Parking:
Garage Door Opener, Garage Faces Rear, On Street
Roof:
Shingle
Pool:
No
Pool Features:
N/A
Interior Features
Bedrooms:
4
Bathrooms:
4
Heating:
Central
Cooling:
Central Air
Appliances:
Cooktop, Microwave
Furnished:
No
Floor:
Ceramic Tile, Hardwood
Levels:
Three Or More
Additional Features
Property Sub Type:
Townhouse
Style:
N/A
Year Built:
2025
Construction Type:
Block, Concrete, HardiPlank Type, Stucco, Frame
Garage Spaces:
Yes
Covered Spaces:
N/A
Direction Faces:
North
Pets Allowed:
Yes
Special Condition:
None
Additional Features:
Rain Gutters, Sidewalk, Sprinkler Metered
Additional Features 2:
N/A
Map
- Address1206 W LEMON ST #3
Featured Properties