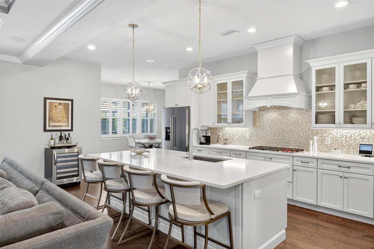
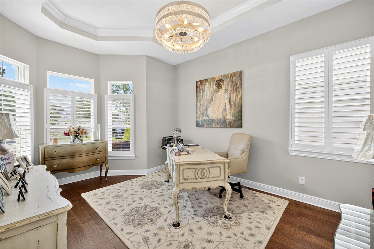
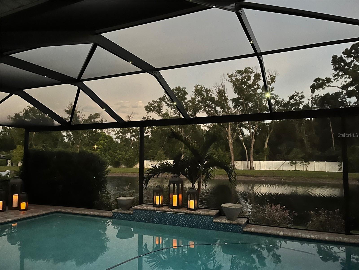
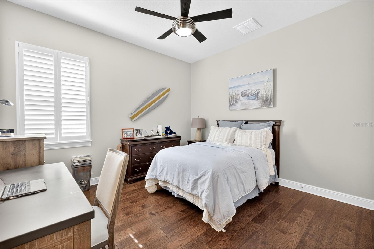
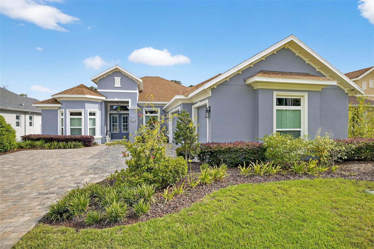
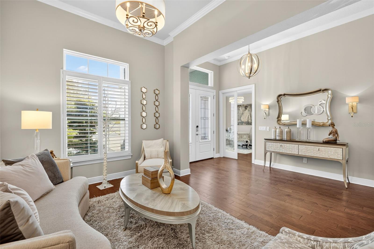
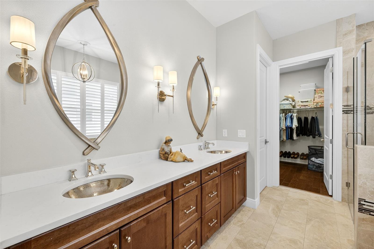
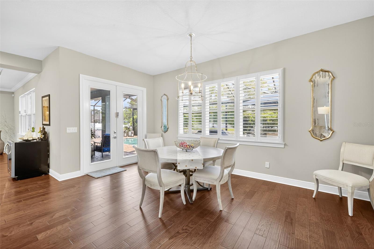
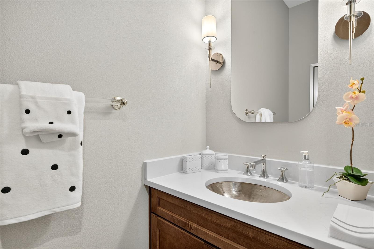
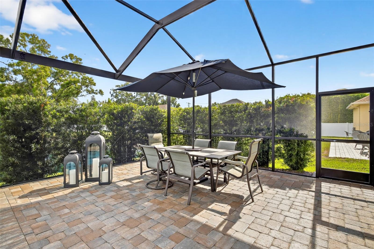
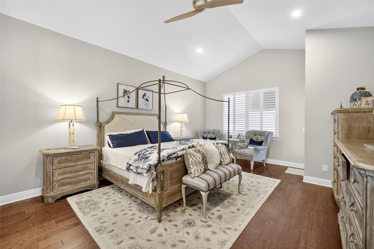
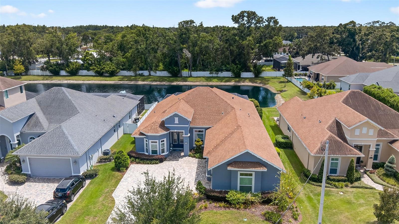
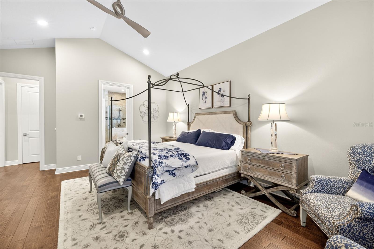
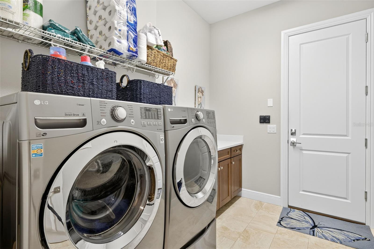
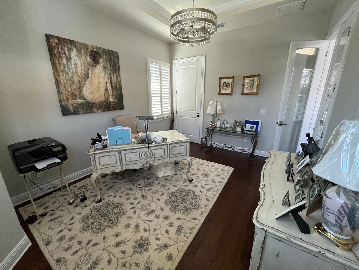
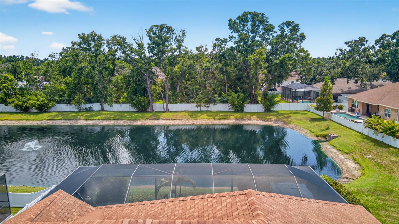
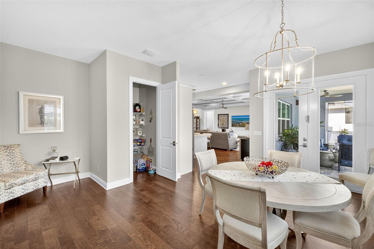
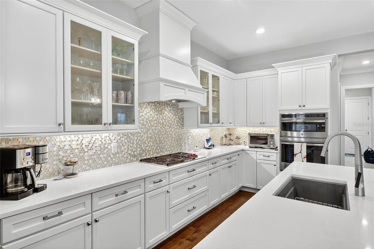
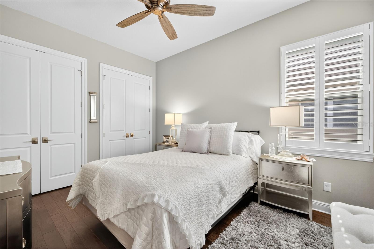
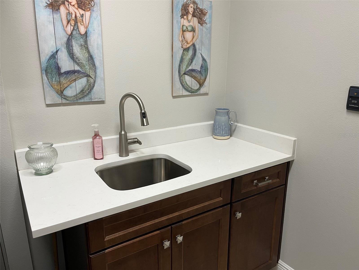
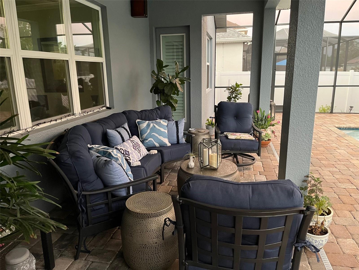
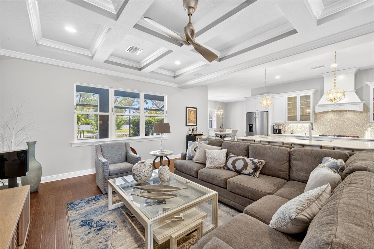
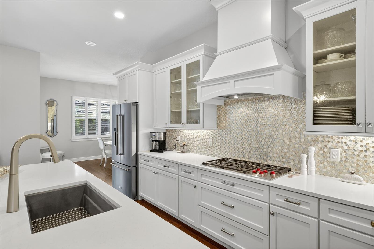
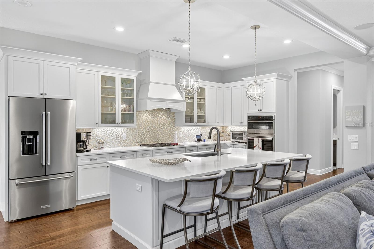
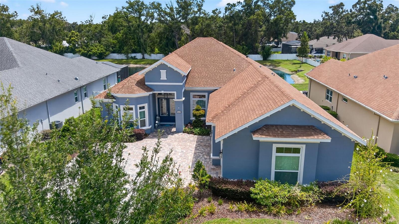
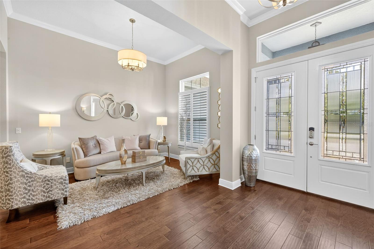
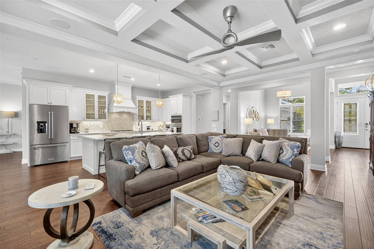
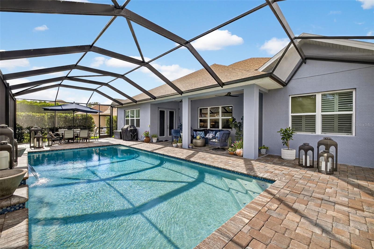
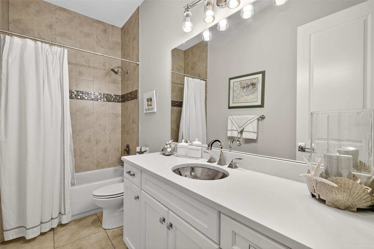
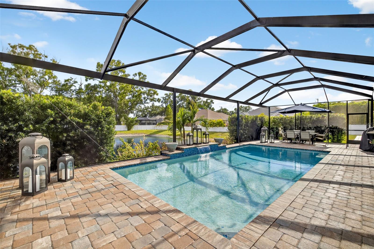
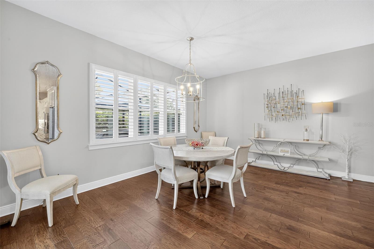
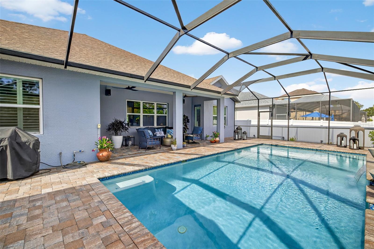
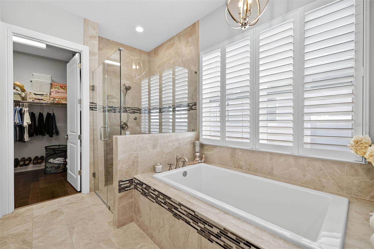
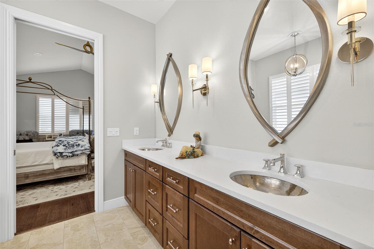
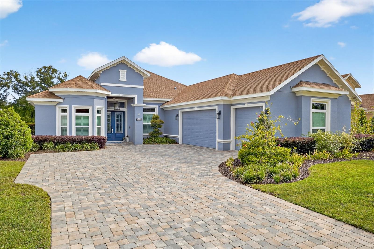
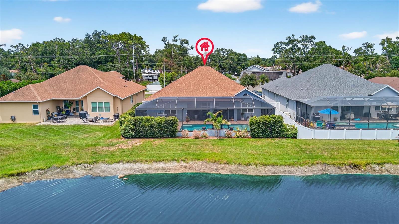
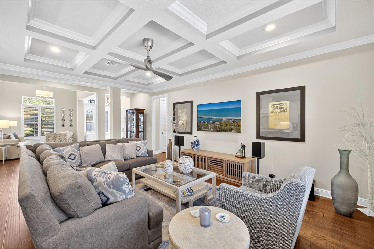
Active
15512 CASEY RD
$889,900
Features:
Property Details
Remarks
Come and experience a higher level of luxury in this custom crafted, richly detailed Carrollwood area home. When you open the door to this expansive and inviting floor plan you will be immediately captivated by 10' ceilings, columns and engineered hardwood flooring throughout (except tiled bath and laundry room.) Leaded glass entry doors, extensive crown moldings a generous gathering room with waffled tray ceiling, 8' solid core interior doors, exceptional cabinetry, luxury master bath and chef inspired island kitchen combine to serve the palpable difference between custom quality and today's more typical tract built options at similar prices. Beyond the many quality, builder features, you are sure to appreciate the seller added plantation shutters, surround sound, exceptional plumbing fixtures, and exquisite lighting and fans found throughout. The original kitchen granite yielded to Level 4 Caesarstone quartz counters (also featured throughout the home.) New awe inspiring backsplash, a Franke granite farm sink, Moen Professional touchless faucet, Wolf gas cooktop and GE Profile series built-in oven/microwave were also added. In support of outdoor utility and enjoyment, you will love the large paver lanai and deck that surrounds the salt water pool and entertainment area covered by a 55' birdcage equipped with panoramic super screens and built in crossbeam Nebula lighting. A more than 700 sq ft 3-car garage, multi car paver driveway, water softener and Generac whole house generator complete this exceptional property. All of this presents with a rare opportunity to own newer construction within a high demand area with an old time neighborhood feel absent of big fees. It's your move.
Financial Considerations
Price:
$889,900
HOA Fee:
200
Tax Amount:
$9069
Price per SqFt:
$321.03
Tax Legal Description:
Casey Cove Estates Lot 8
Exterior Features
Lot Size:
10185
Lot Features:
Cleared, City Limits, Landscaped, Level, Sidewalk, Paved
Waterfront:
No
Parking Spaces:
N/A
Parking:
Driveway, Garage Faces Side, Oversized
Roof:
Shingle
Pool:
Yes
Pool Features:
Deck, Gunite, In Ground, Lighting, Pool Alarm, Salt Water, Screen Enclosure
Interior Features
Bedrooms:
4
Bathrooms:
3
Heating:
Central, Electric, Heat Pump
Cooling:
Central Air, Zoned
Appliances:
Built-In Oven, Convection Oven, Cooktop, Dishwasher, Disposal, Dryer, Electric Water Heater, Exhaust Fan, Microwave, Range Hood, Refrigerator, Touchless Faucet, Washer, Water Softener
Furnished:
Yes
Floor:
Ceramic Tile, Hardwood
Levels:
One
Additional Features
Property Sub Type:
Single Family Residence
Style:
N/A
Year Built:
2019
Construction Type:
Block, Stucco
Garage Spaces:
Yes
Covered Spaces:
N/A
Direction Faces:
North
Pets Allowed:
No
Special Condition:
None
Additional Features:
French Doors, Garden, Sidewalk
Additional Features 2:
N/A
Map
- Address15512 CASEY RD
Featured Properties