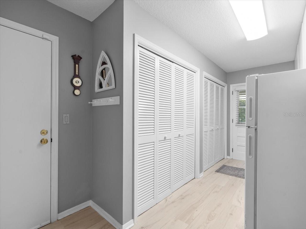
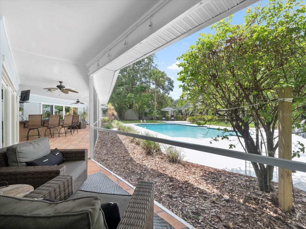
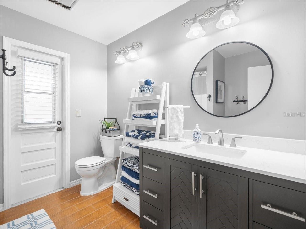
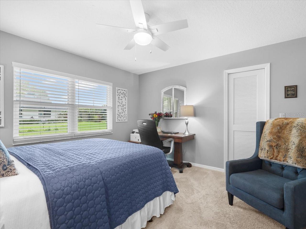
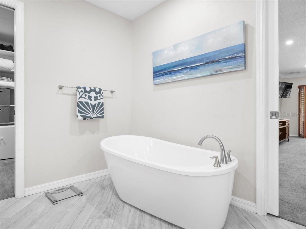
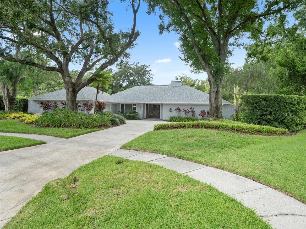
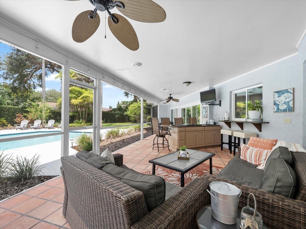
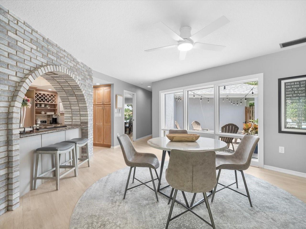
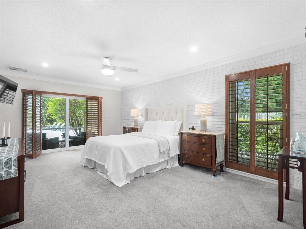
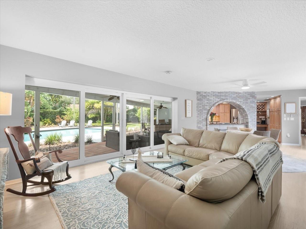
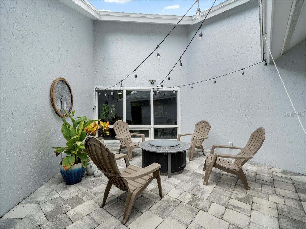
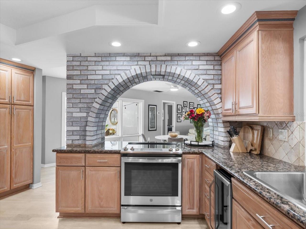
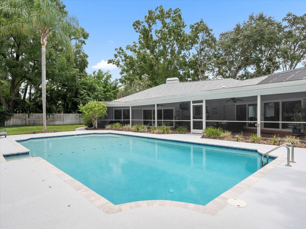
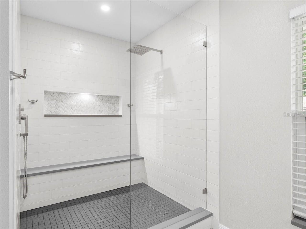
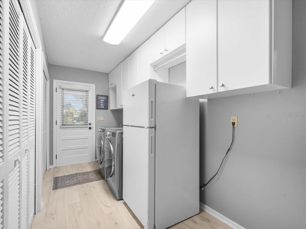
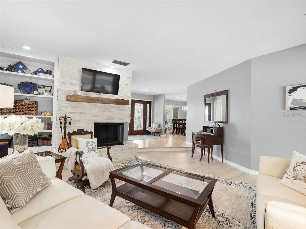
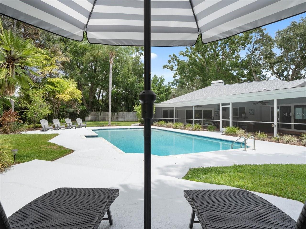
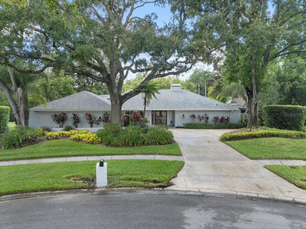
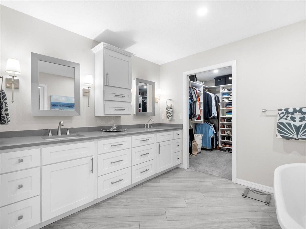
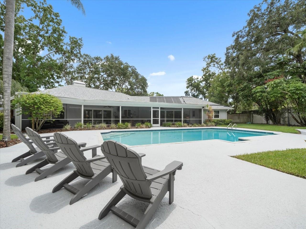
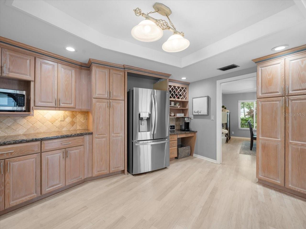
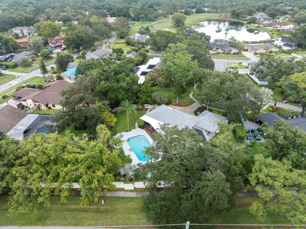
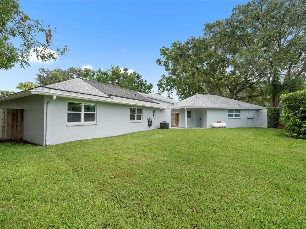
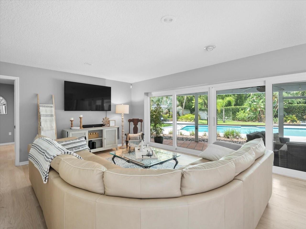
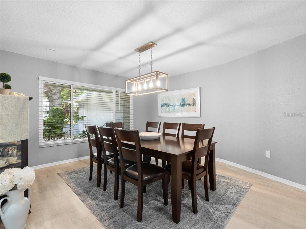
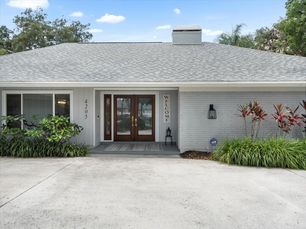
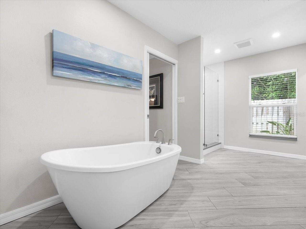
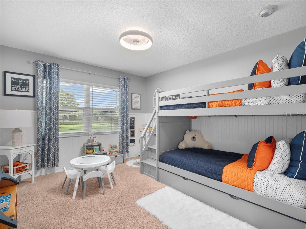
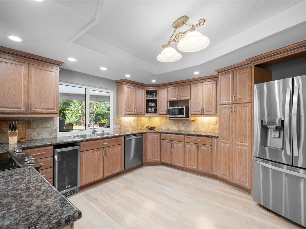
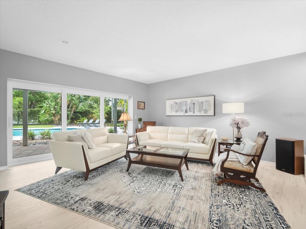
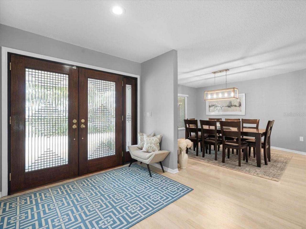
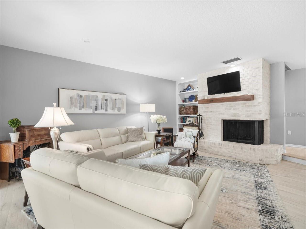
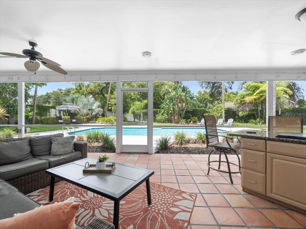
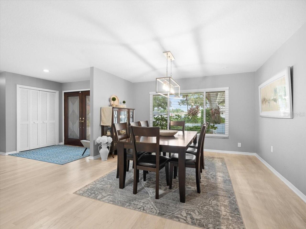
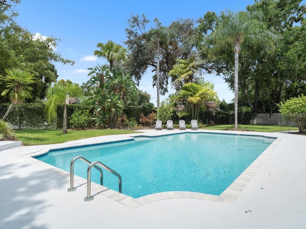
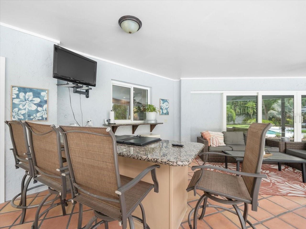
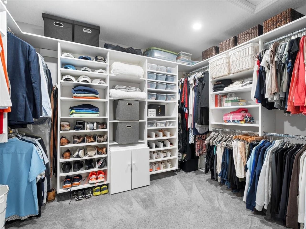
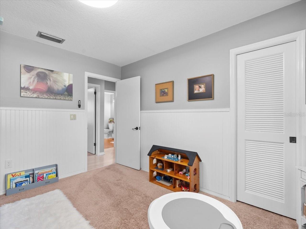
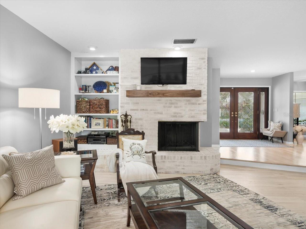
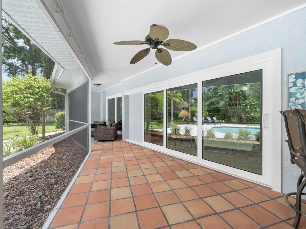
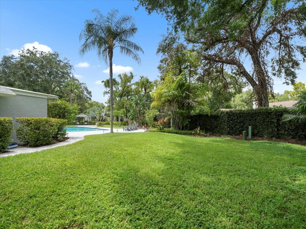
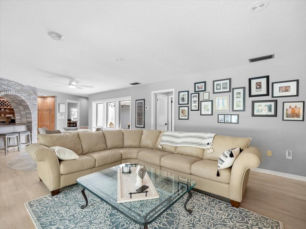
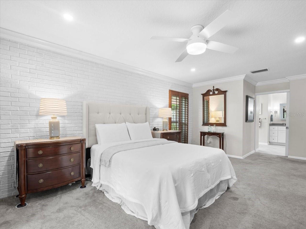
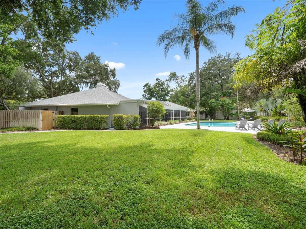
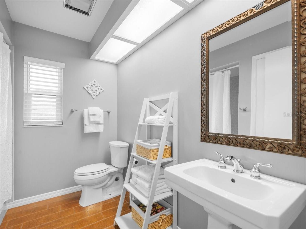
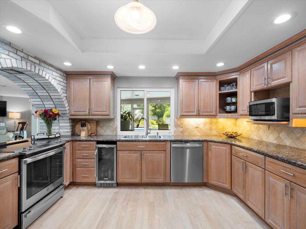
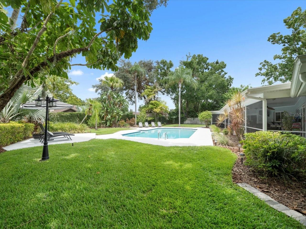
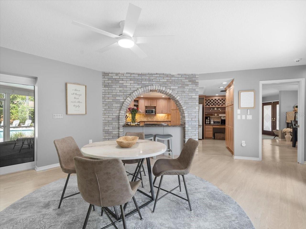
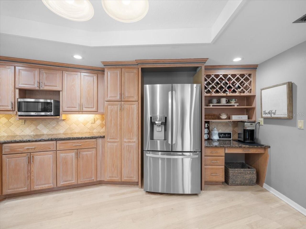
Active
4205 WAYSIDE WILLOW CT
$965,000
Features:
Property Details
Remarks
Tucked away on a quiet cul-de-sac in Carrollwood Village Phase 1, this beautifully updated 4-bedroom, 3-bathroom pool home offers a rare combination of elegance, privacy, and everyday comfort. Surrounded by mature landscaping and nestled in one of Tampa’s most coveted neighborhoods, this residence exudes timeless sophistication from the moment you arrive. Inside, a thoughtfully designed split-bedroom floor plan ensures privacy and flexibility, making it ideal for both family living and entertaining. At the heart of the home, the open-concept kitchen flows seamlessly into a spacious living area, where expansive views of the sparkling pool and outdoor oasis invite you to relax or host in style. From the family room, a serene courtyard with a custom firepit adds another layer of charm and intimacy, perfect for cool evenings under the stars. The formal living room is anchored by a striking wood-burning fireplace and features updated sliding doors that open directly to the lanai and pool area. A separate formal dining room provides an elegant space for hosting gatherings or special occasions, while the oversized laundry room offers ample cabinetry and storage solutions to keep everything organized. The luxurious primary suite is a serene escape with a spa-inspired en-suite bath, dual vanities, walk-in shower, soaking tub, and modern finishes. Three additional guest bedrooms are generously sized and tucked away on the opposite wing for added privacy. Recent upgrades include a roof in 2019, 2 AC units in 2019, commercial water heater in 2021, Hurricane Rated Windows and doors, pool refinished 2020, Master Bath remodel 2022 and wood floors refinished in 2019! Ideally located just moments from Carrollwood Village’s parks, tennis courts, walking trails, and vibrant community amenities, this exceptional home delivers luxury living in a picturesque, highly sought-after setting.
Financial Considerations
Price:
$965,000
HOA Fee:
960
Tax Amount:
$8042
Price per SqFt:
$327.56
Tax Legal Description:
CARROLLWOOD VILLAGE SECTION ONE UNIT NO 6 LOT 22 BLOCK 9
Exterior Features
Lot Size:
15543
Lot Features:
Cul-De-Sac, Sidewalk
Waterfront:
No
Parking Spaces:
N/A
Parking:
Driveway
Roof:
Shingle
Pool:
Yes
Pool Features:
In Ground, Salt Water, Solar Heat
Interior Features
Bedrooms:
4
Bathrooms:
3
Heating:
Central, Electric
Cooling:
Central Air
Appliances:
Dishwasher, Electric Water Heater, Microwave, Range, Refrigerator, Wine Refrigerator
Furnished:
No
Floor:
Carpet, Tile, Wood
Levels:
One
Additional Features
Property Sub Type:
Single Family Residence
Style:
N/A
Year Built:
1980
Construction Type:
Stucco
Garage Spaces:
Yes
Covered Spaces:
N/A
Direction Faces:
Northeast
Pets Allowed:
Yes
Special Condition:
None
Additional Features:
Sidewalk, Sliding Doors
Additional Features 2:
Please confirm with the Association.
Map
- Address4205 WAYSIDE WILLOW CT
Featured Properties