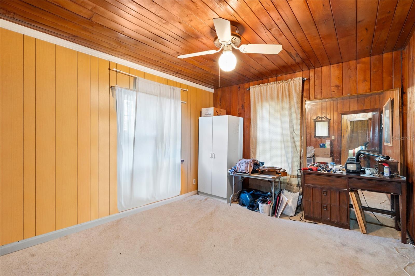
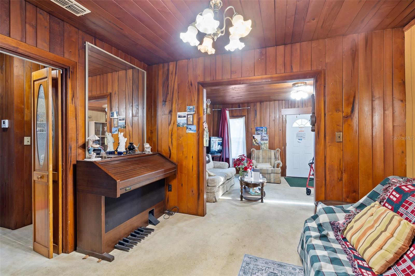
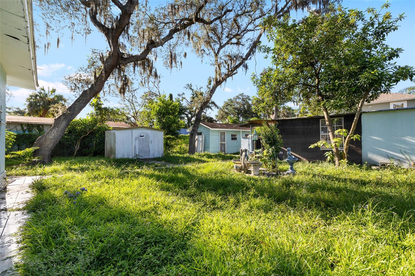
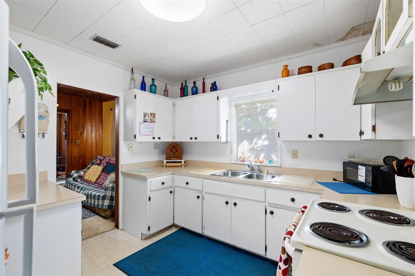
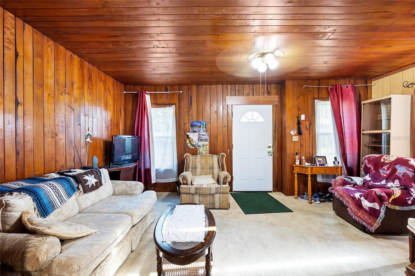
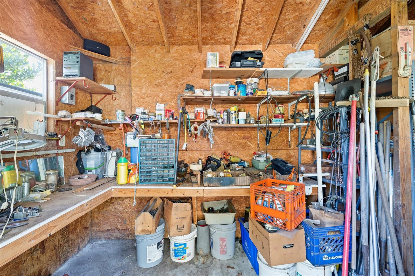
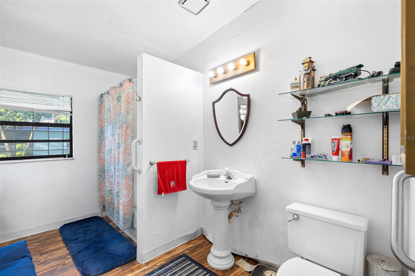
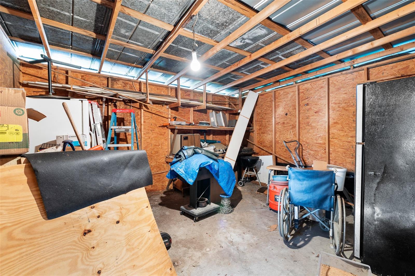
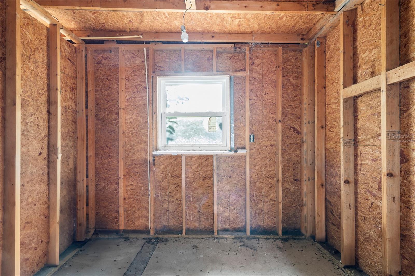
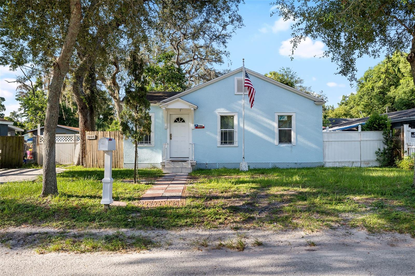
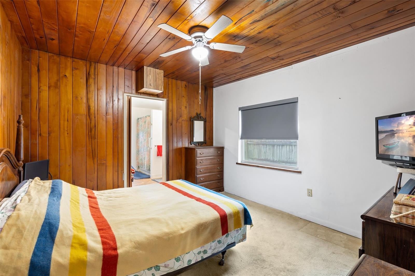
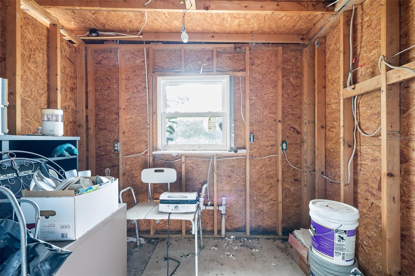
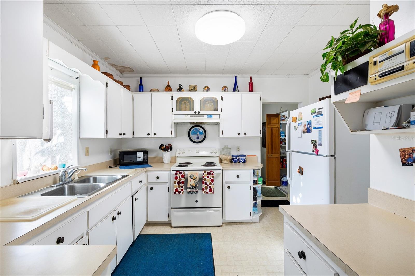
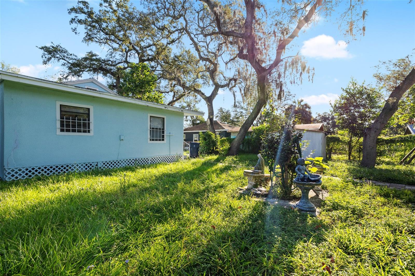
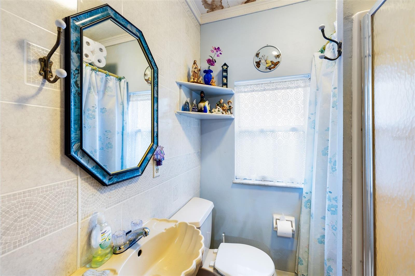
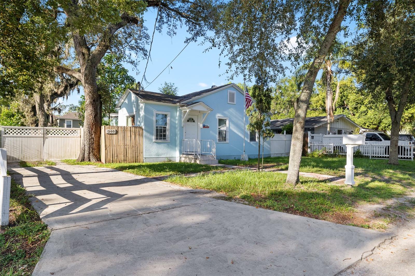
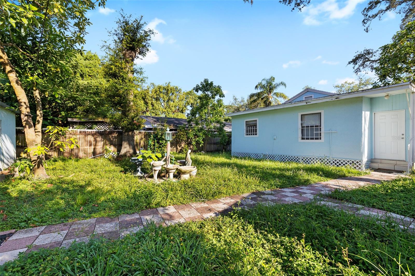
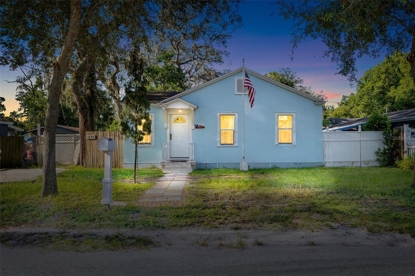
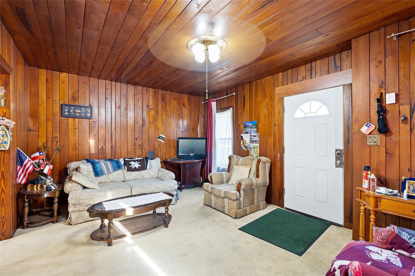
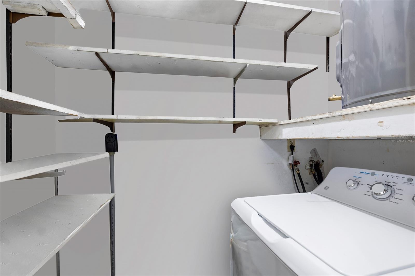
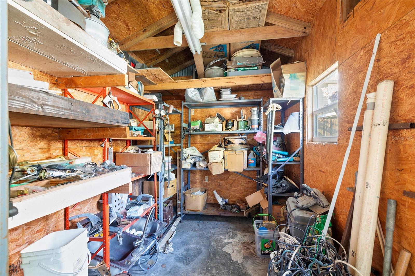
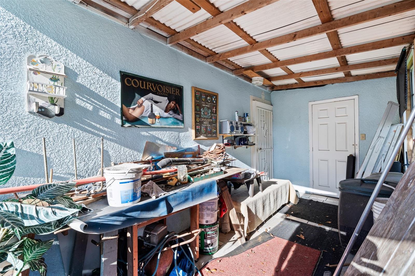
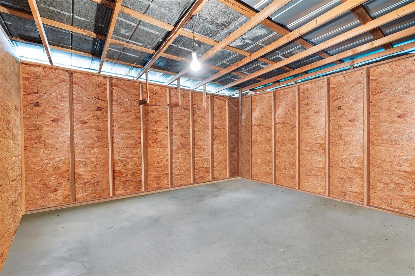
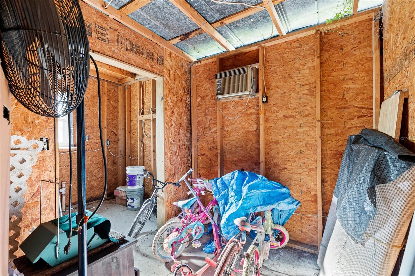
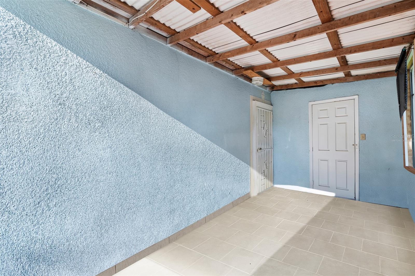
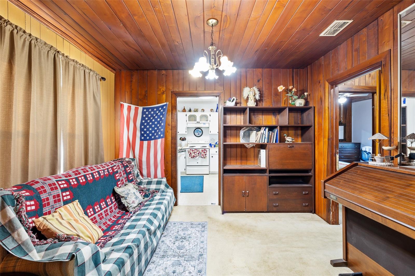
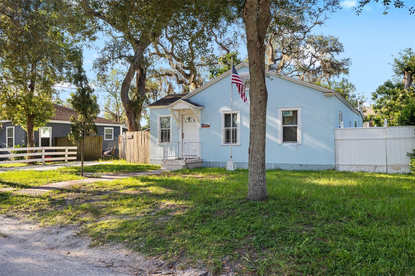
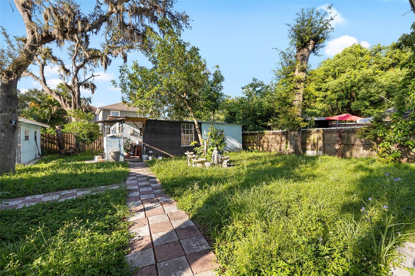
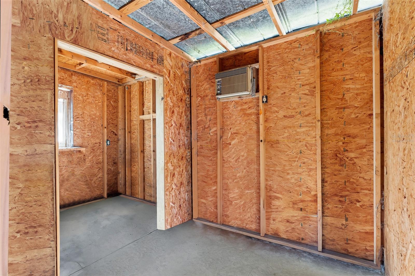
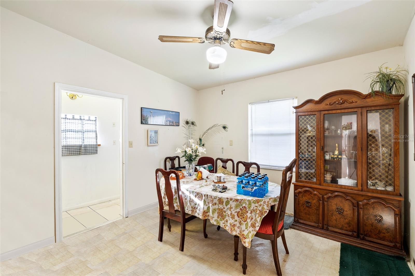
Active
1203 E CARACAS ST
$300,000
Features:
Property Details
Remarks
One or more photo(s) has been virtually staged. This 2 bedroom, 2 bath, 1008 sq ft home is set on a fully fenced property with 2 outbuildings and a storage shed in an established Tampa neighborhood and is brimming with vintage character and endless possibilities! The light-filled kitchen sits at the heart of the home, conveniently connecting the formal dining room to both the cozy family room and living room, creating an easy flow for daily living. Wood panel walls and ceilings, carpeted floors, and a ceiling fan add to the home’s retro charm, offering the perfect canvas for a modern refresh. The primary suite provides generous space, a walk-in closet, and a private ensuite bathroom, while the second bedroom and full guest bath are positioned across the hall. Outdoors, the lush backyard features a storage shed, a storage building, and a pathway leading to an additional structure, currently used for storage, but with the potential to be transformed into an ADU for guests or rental income!! This building has its own porch and private entry, electrical and plumbing installed, and the framing to be a 1 bedroom, 1 bath ADU with a living area and potential kitchen. Schedule your private tour today to explore all the possibilities this property has to offer!
Financial Considerations
Price:
$300,000
HOA Fee:
N/A
Tax Amount:
$4045.4
Price per SqFt:
$297.62
Tax Legal Description:
DEMOREST LOT 4 BLOCK 7 AND N 1/2 OF CLOSED ALLEY ABUTTING THEREOF
Exterior Features
Lot Size:
8100
Lot Features:
City Limits, Paved
Waterfront:
No
Parking Spaces:
N/A
Parking:
N/A
Roof:
Shingle
Pool:
No
Pool Features:
N/A
Interior Features
Bedrooms:
2
Bathrooms:
2
Heating:
Central
Cooling:
Central Air
Appliances:
Range, Refrigerator
Furnished:
No
Floor:
Carpet, Linoleum, Tile, Vinyl
Levels:
One
Additional Features
Property Sub Type:
Single Family Residence
Style:
N/A
Year Built:
1942
Construction Type:
Frame
Garage Spaces:
No
Covered Spaces:
N/A
Direction Faces:
North
Pets Allowed:
Yes
Special Condition:
None
Additional Features:
Storage
Additional Features 2:
Buyer must verify all restrictions.
Map
- Address1203 E CARACAS ST
Featured Properties