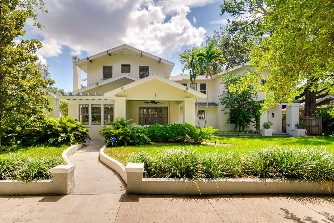
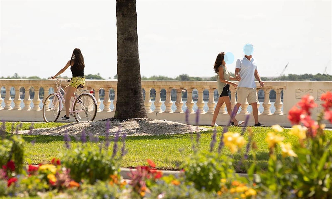
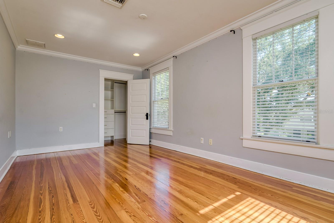
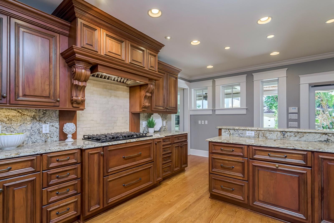
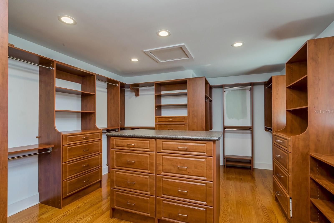
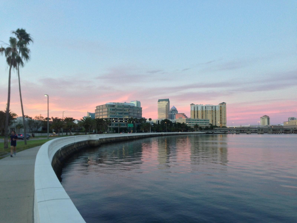
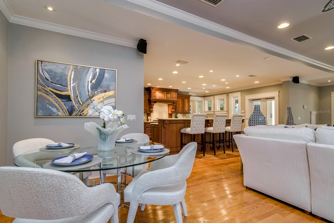
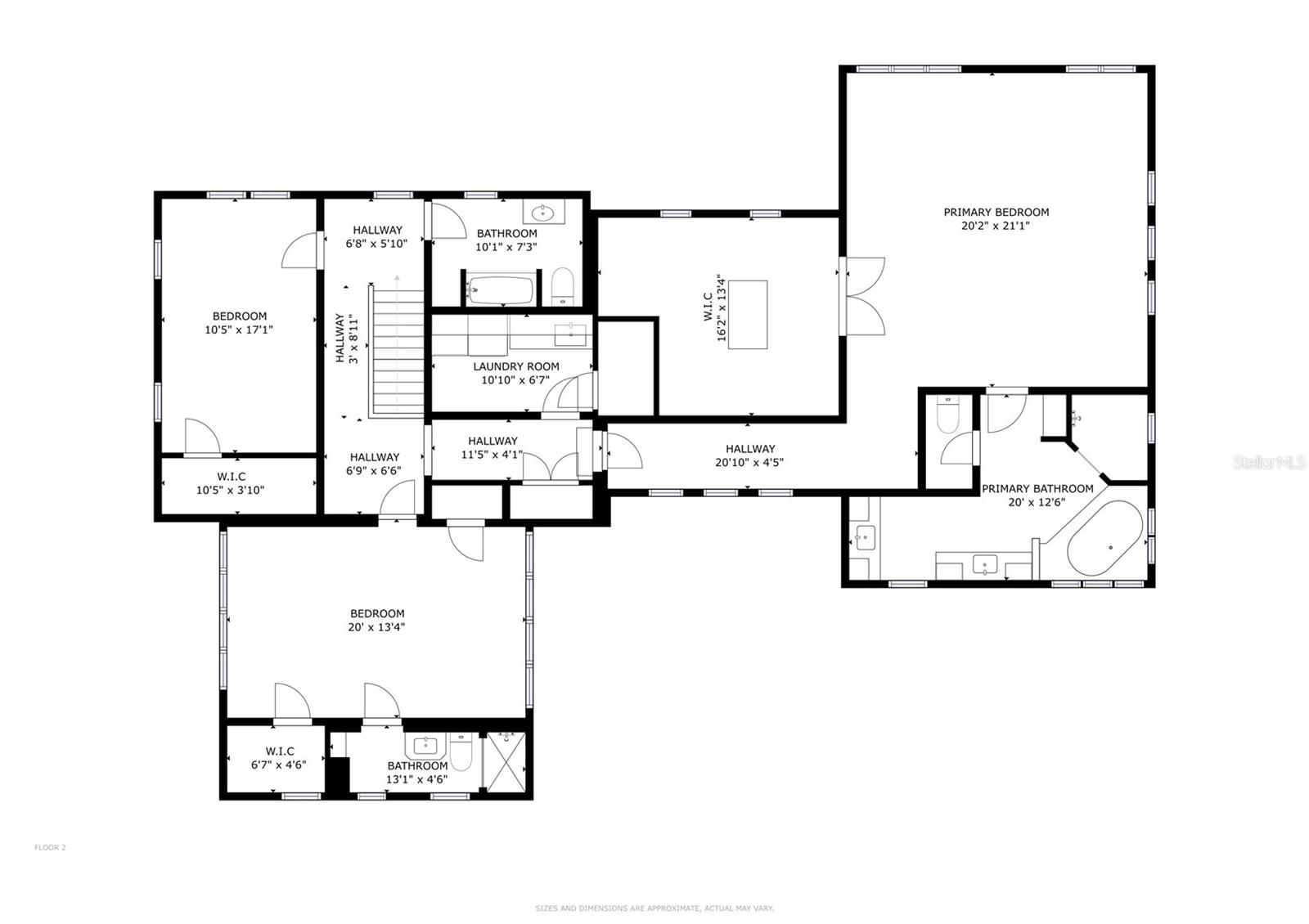
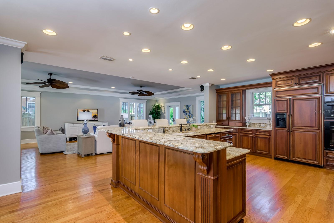
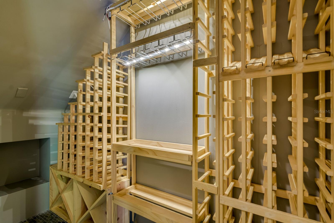
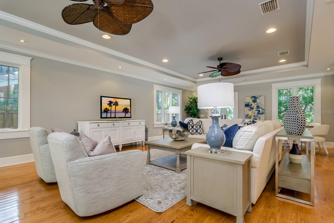
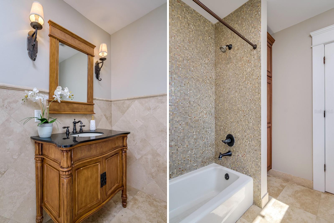
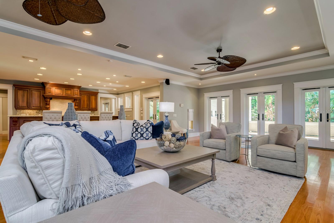
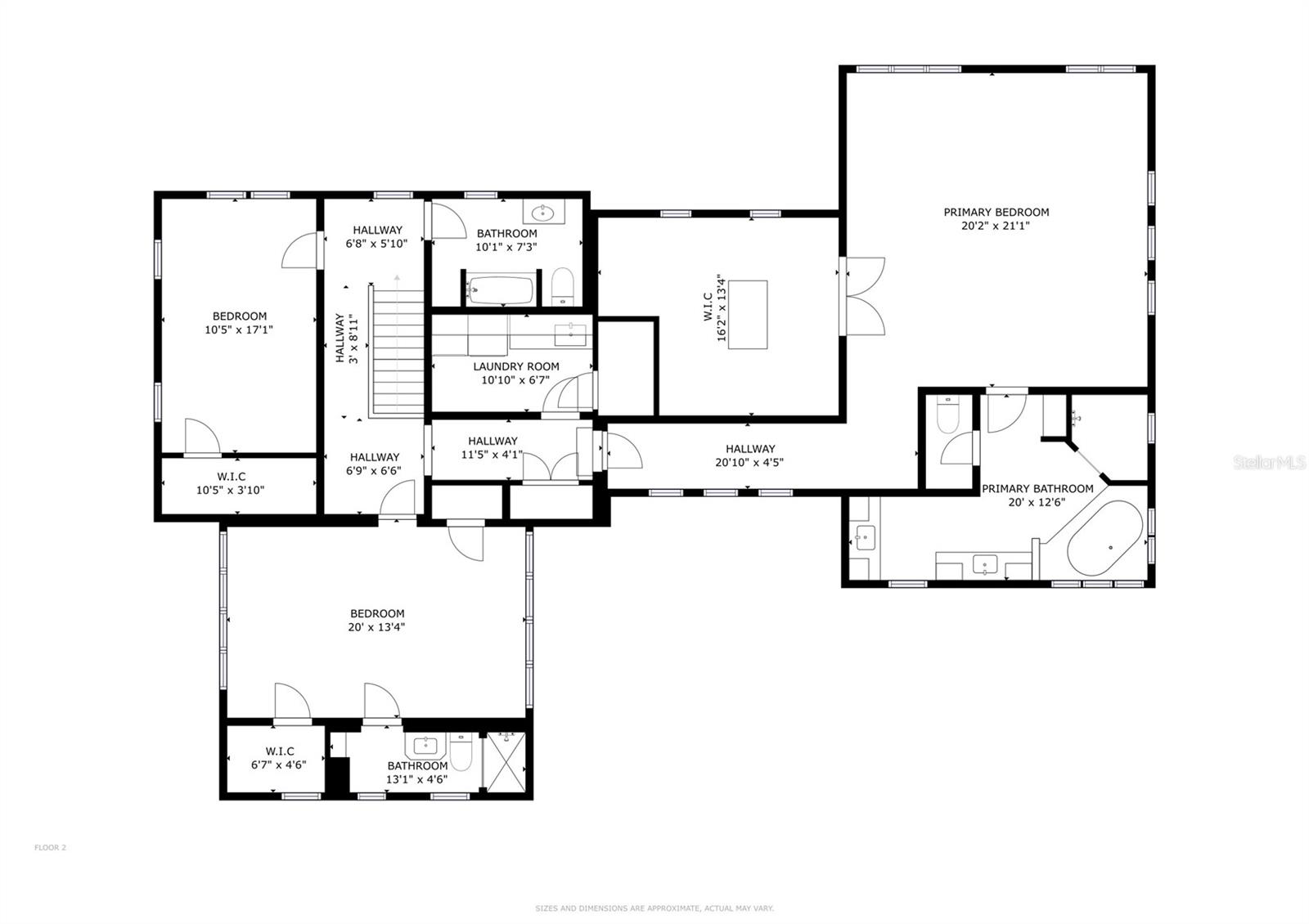
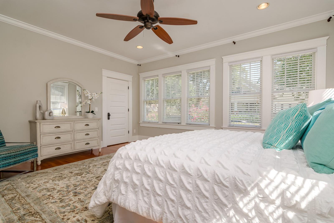
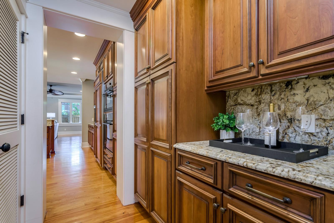
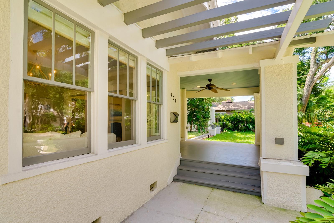
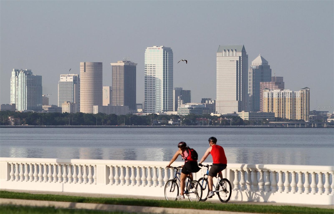
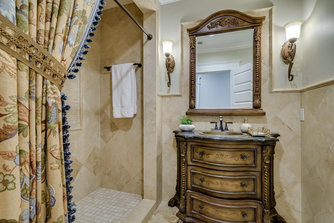
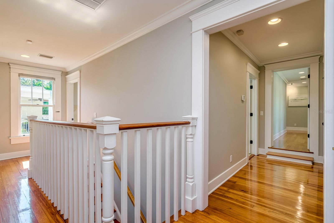
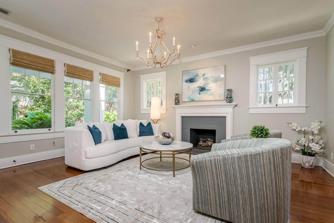
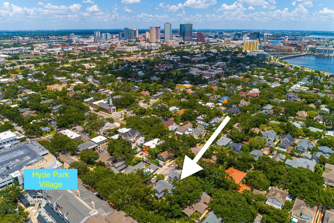
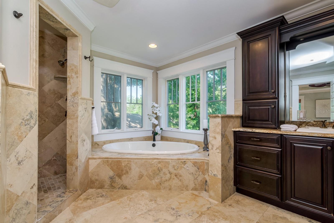
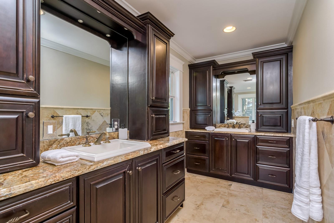
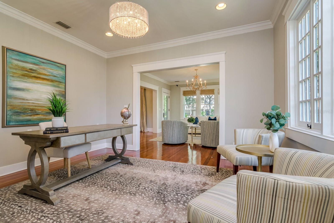
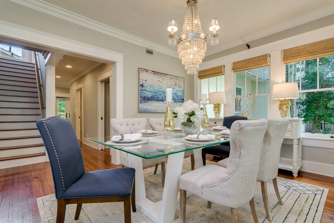
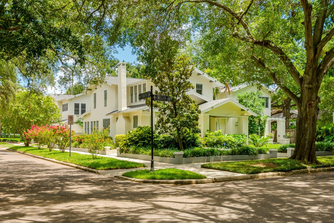
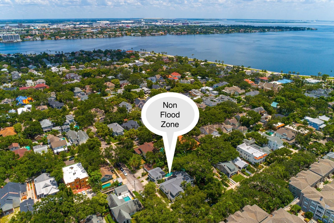
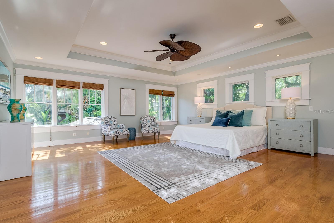
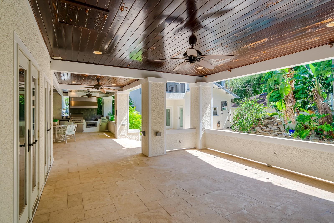
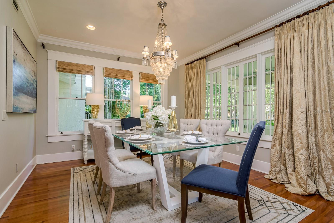
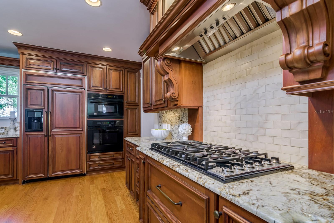
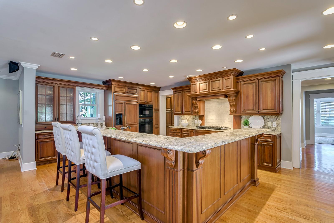
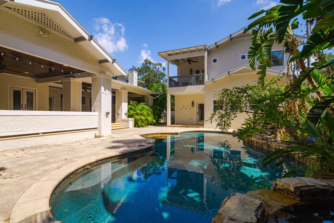
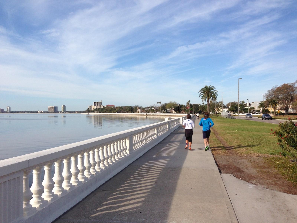
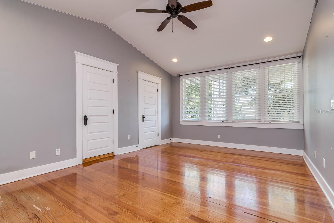
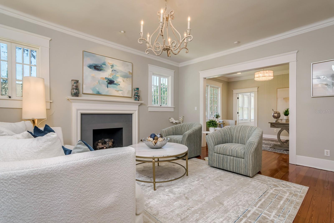
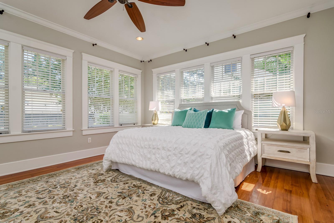
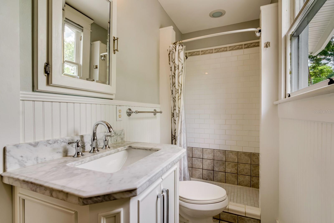
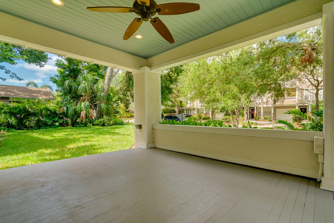
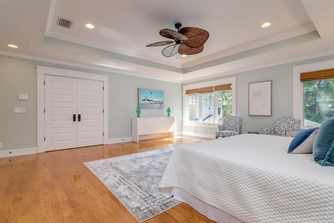
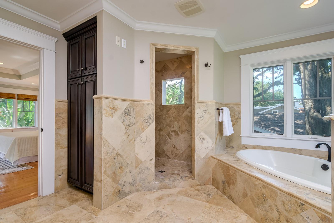
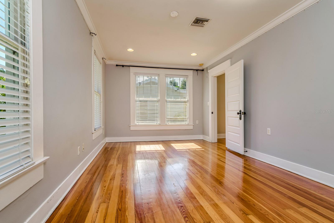
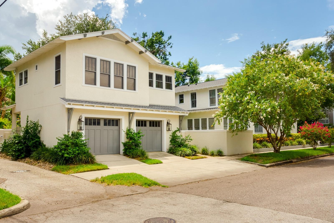
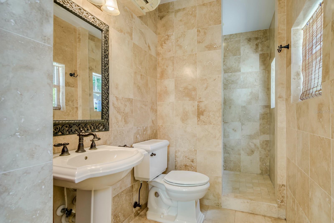
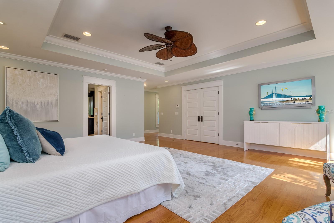
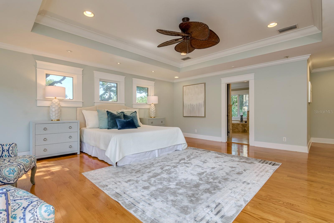
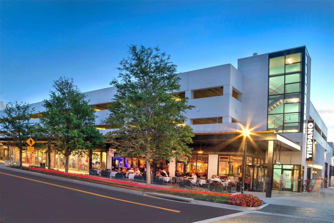
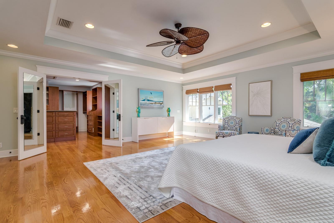
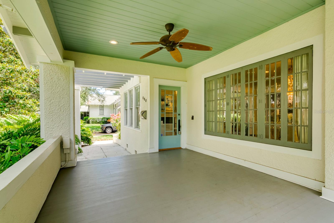
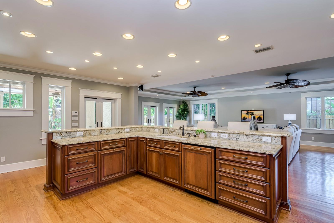
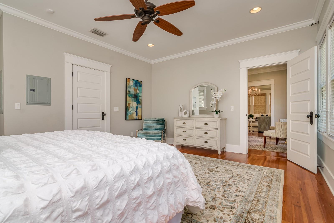
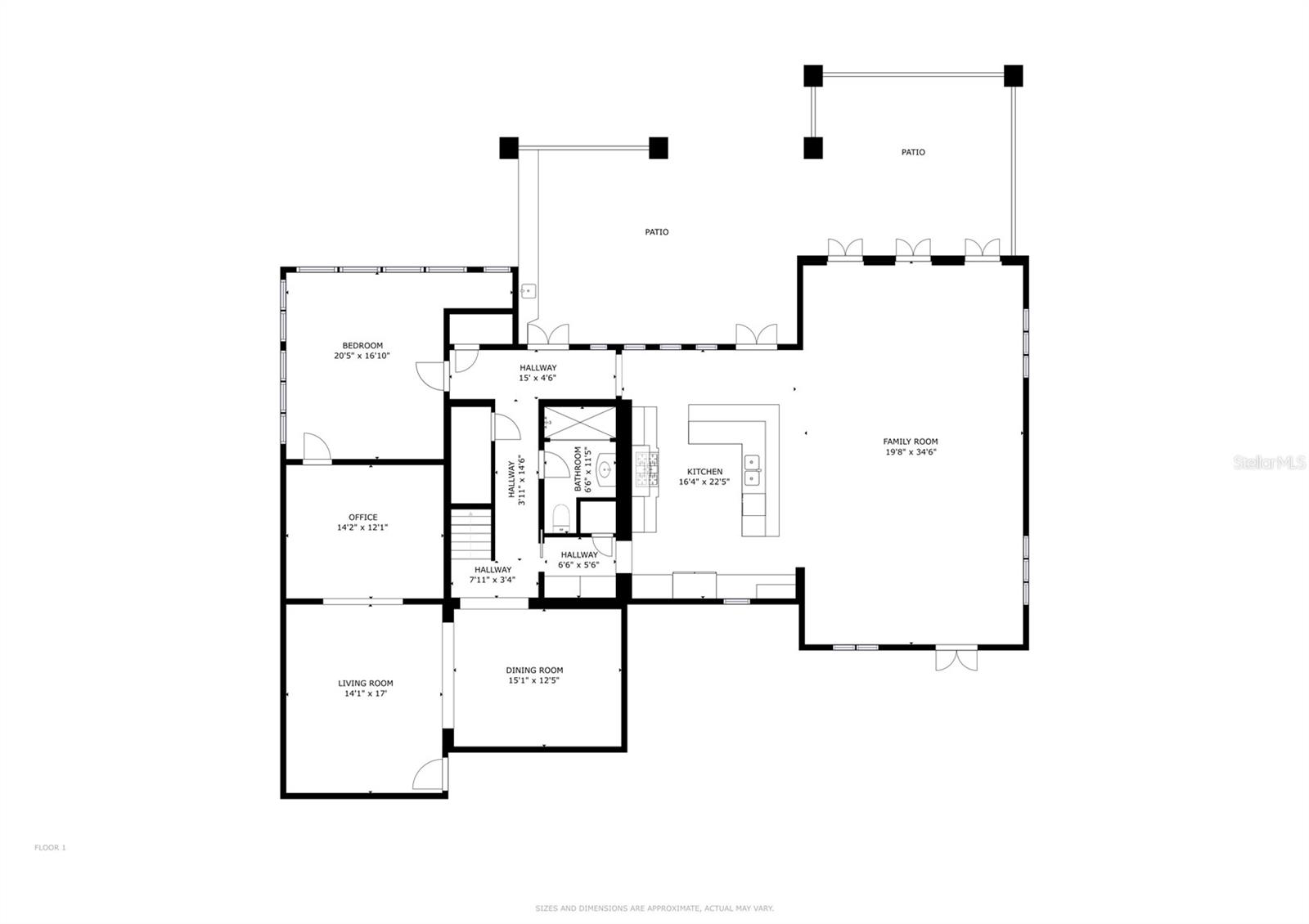
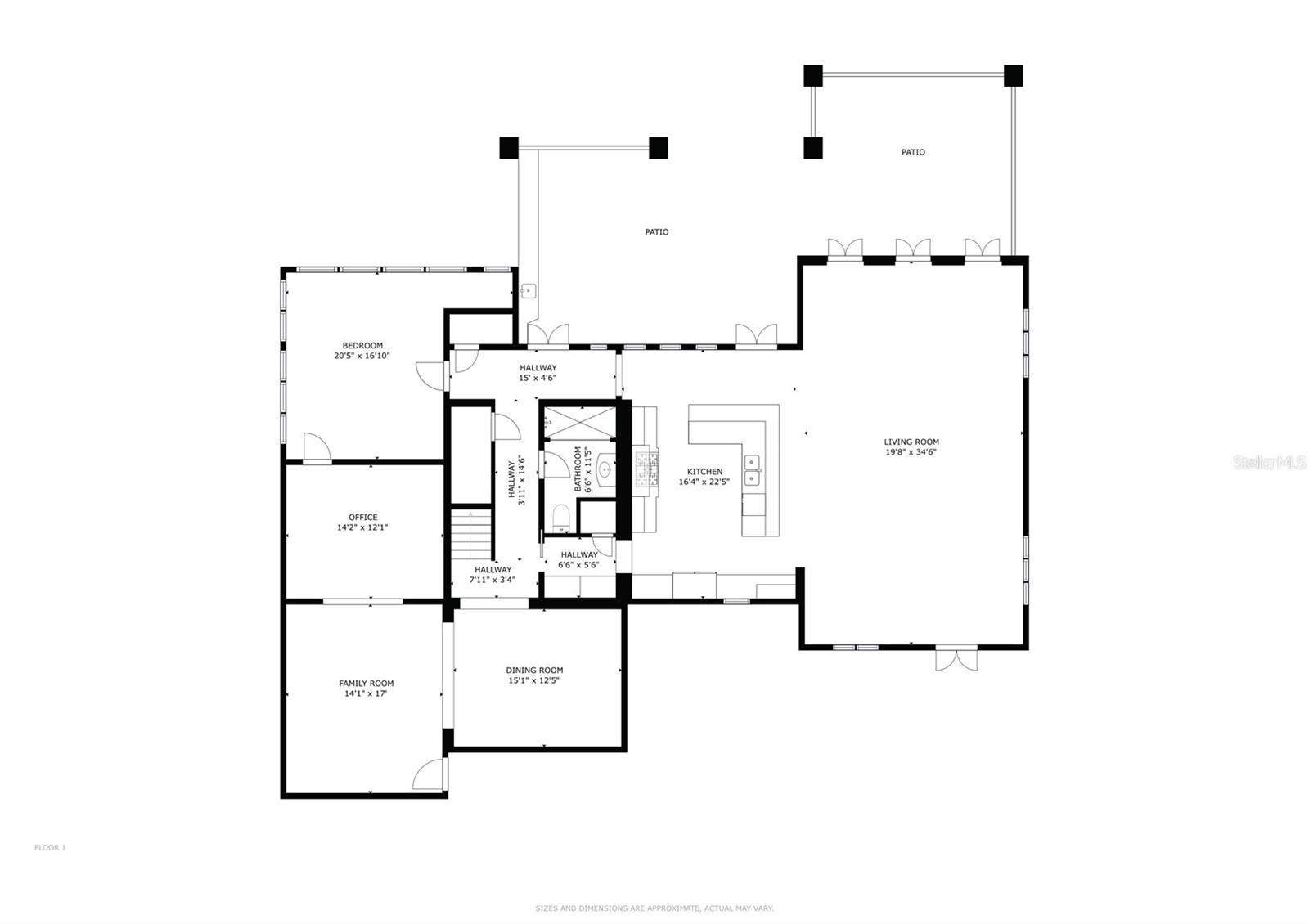
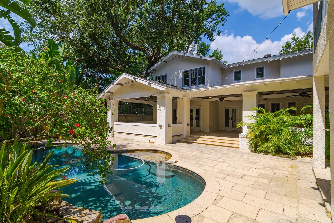
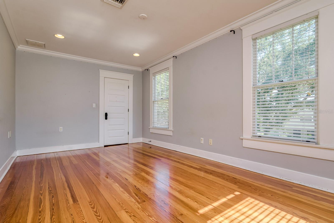
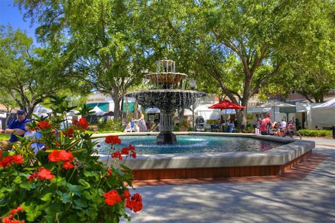
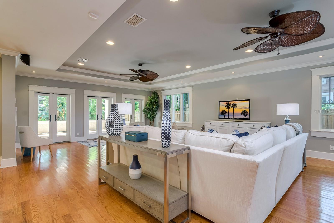
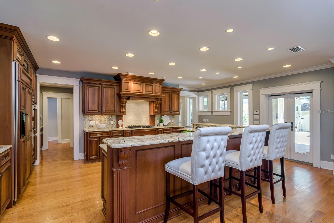
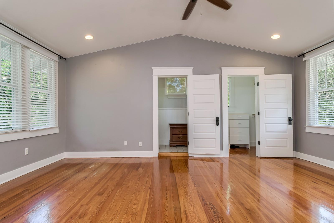
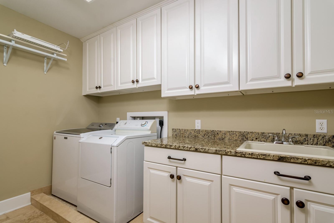
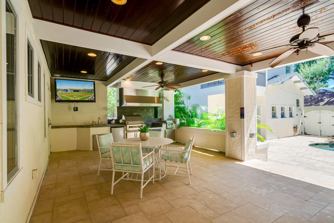
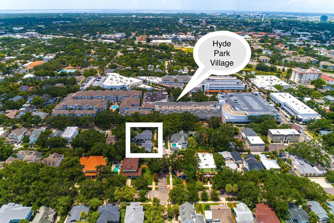
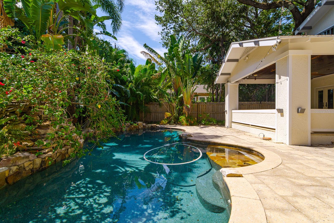
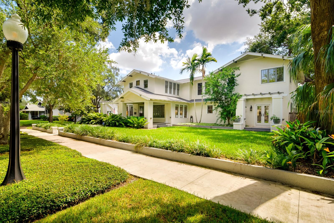
Active
800 S OREGON AVE
$3,200,000
Features:
Property Details
Remarks
Elegant Hyde Park Home on Oversized Corner Lot Just one block from Hyde Park Village’s boutique shops and fine dining, this spacious residence offers historic charm with modern upgrades. The heart of the home is a gourmet kitchen with abundant cabinetry and counter space, opening to a large family room and covered back porch with an outdoor kitchen—perfect for entertaining. The first floor features formal living and dining rooms, a home office, and a guest bedroom. Wine lovers will appreciate the walk-in refrigerated wine room. Upstairs, the expansive owner’s suite includes a custom walk-in closet and a beautifully appointed en-suite bath. Two more bedrooms, two baths, and a walk-in laundry room complete the second floor. Step outside to a tropical backyard oasis with a freeform pool, stone waterfall, hot tub, and lush landscaping. A detached 2-car garage offers easy car access and includes a guest apartment above with living room, kitchenette, bedroom, and bath. With 5,041 total sq ft of living space (main house: 4BR/4BA, 4,289 sq ft + guest apartment: 1BR/2BA, 752 sq ft), this home combines luxury, location, and lifestyle in one of Tampa’s most sought-after neighborhoods. 3D Virtual Tour: https://my.matterport.com/show/?m=kuxtVSTYJYQ&mls=1
Financial Considerations
Price:
$3,200,000
HOA Fee:
N/A
Tax Amount:
$22476
Price per SqFt:
$634.79
Tax Legal Description:
HYDE PARK WEST LOT 26 AND N 25 FT OF LOT 25 BLOCK 6
Exterior Features
Lot Size:
11050
Lot Features:
Corner Lot, Historic District, Oversized Lot, Sidewalk
Waterfront:
No
Parking Spaces:
N/A
Parking:
Bath In Garage, Garage Door Opener, Garage Faces Side
Roof:
Shingle
Pool:
Yes
Pool Features:
Gunite, Heated, In Ground, Pool Sweep
Interior Features
Bedrooms:
5
Bathrooms:
6
Heating:
Central, Electric, Zoned
Cooling:
Central Air, Zoned
Appliances:
Built-In Oven, Dishwasher, Disposal, Dryer, Gas Water Heater, Microwave, Range, Range Hood, Refrigerator, Tankless Water Heater, Washer, Wine Refrigerator
Furnished:
Yes
Floor:
Tile, Wood
Levels:
Two
Additional Features
Property Sub Type:
Single Family Residence
Style:
N/A
Year Built:
1917
Construction Type:
Stucco, Frame
Garage Spaces:
Yes
Covered Spaces:
N/A
Direction Faces:
West
Pets Allowed:
No
Special Condition:
None
Additional Features:
French Doors, Outdoor Grill, Outdoor Kitchen, Sidewalk
Additional Features 2:
N/A
Map
- Address800 S OREGON AVE
Featured Properties