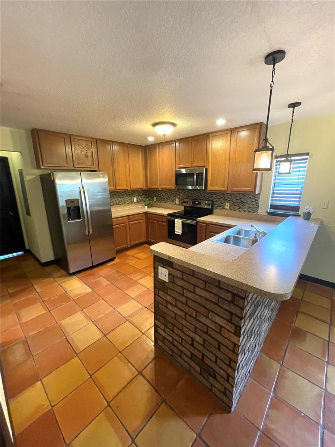
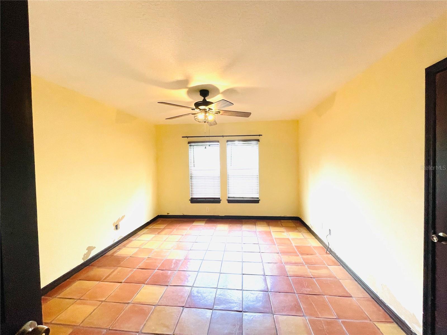
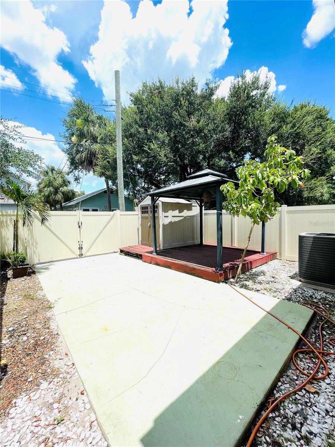
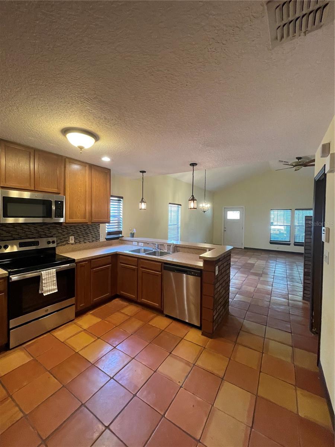
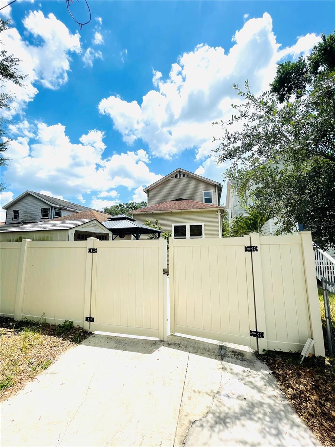
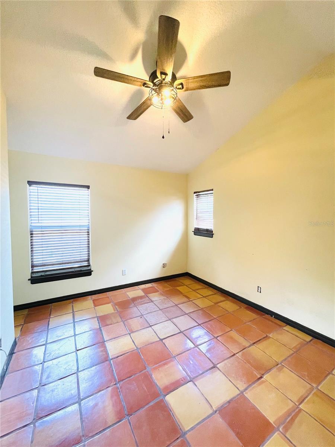
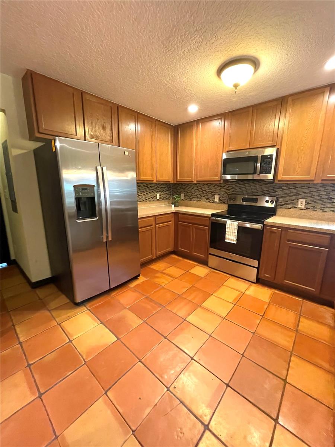
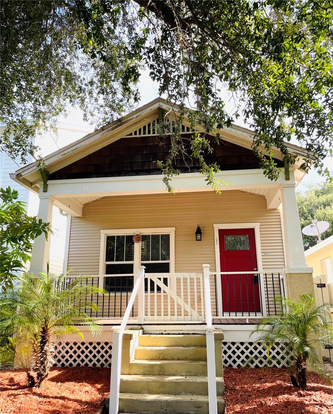
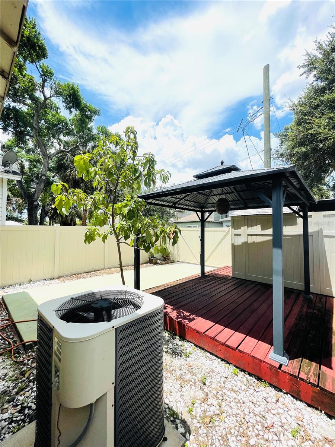
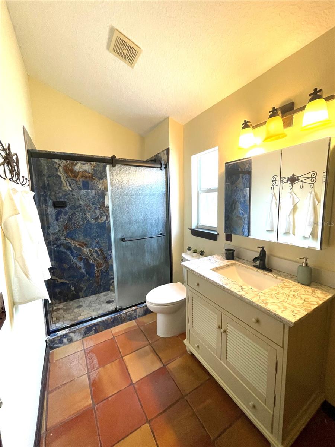
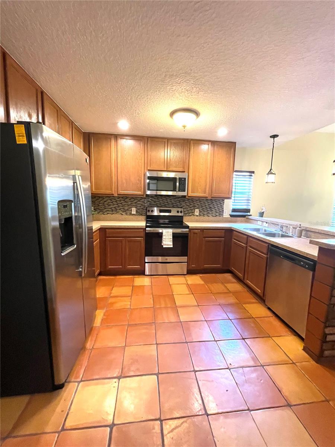
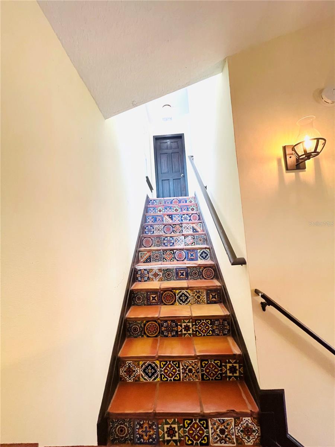
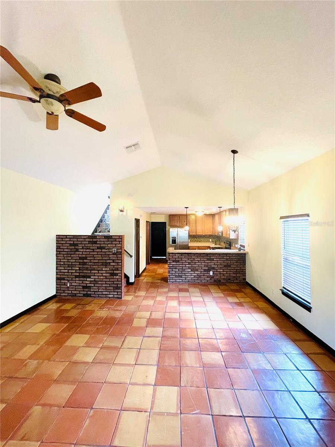
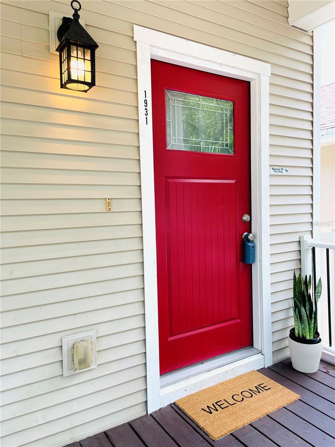
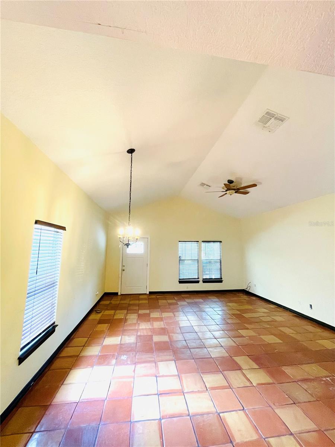
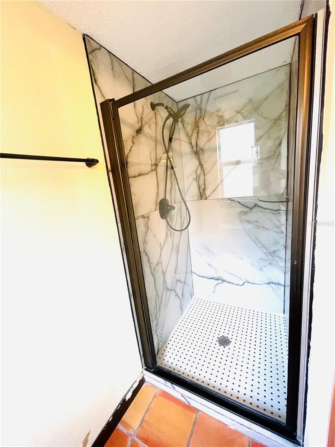
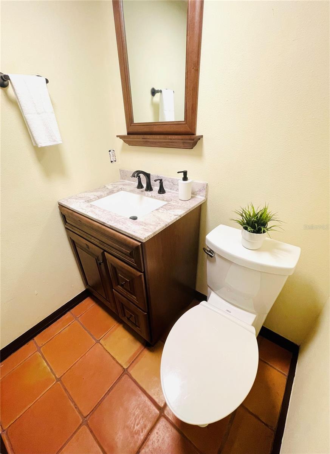
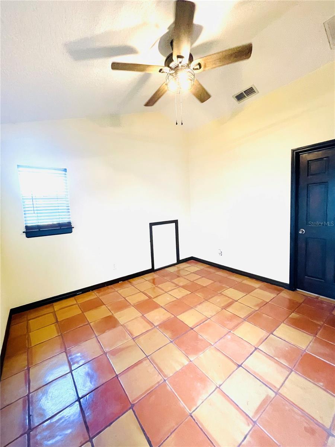
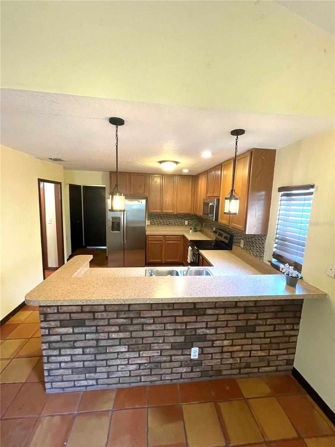
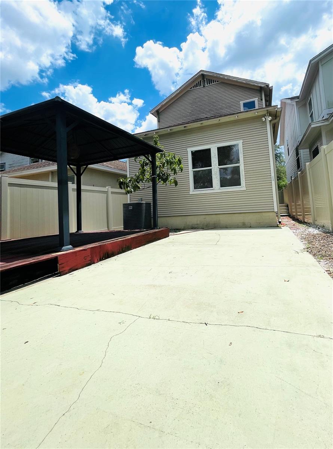
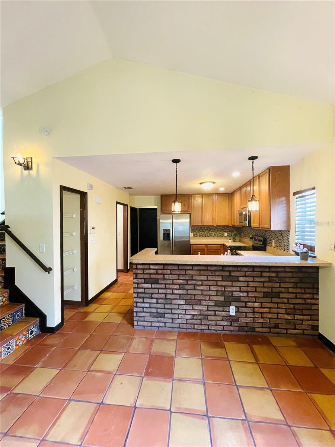
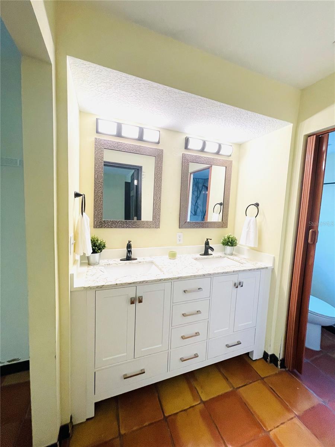
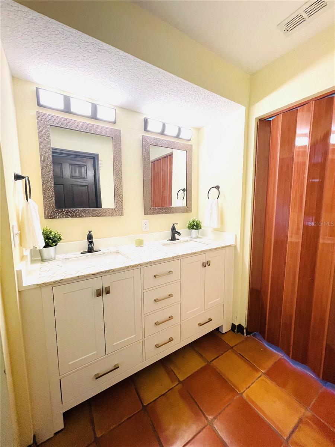
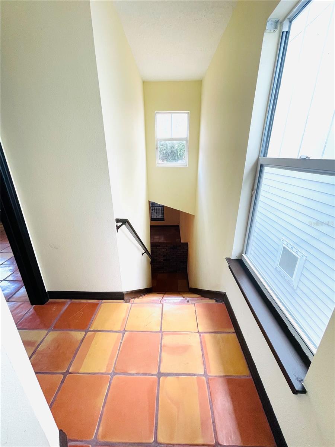
Active
1931 W CHESTNUT ST
$440,000
Features:
Property Details
Remarks
Welcome to a move-in-ready 3-bedroom, 2.5-bathroom gem in the heart of vibrant West Tampa! Spanning 1,404 sq. ft., this modern single-family home blends timeless Spanish-inspired charm with contemporary comfort. Gorgeous Spanish ceramic tile flooring flows throughout, complemented by earthy tones that harmonize beautifully with the historic character of the West Tampa community. The sleek kitchen, featuring stainless steel appliances, and an efficient layout make this home ideal for both elegant entertaining and relaxed everyday living. Nestled just 1 mile from Tampa’s iconic Riverwalk, this property offers unparalleled access to Downtown Tampa, Hyde Park Village, and the cultural hotspots of Channelside and Sparkman Wharf. Enjoy outdoor adventures at Julian B. Lane Riverfront Park, just minutes away, or take advantage of nearby major highways and public transit for effortless commutes to Tampa International Airport or Raymond James Stadium. Perfect for young professionals, small families, or investors seeking strong rental potential, this home is a rare find in the dynamic West Tampa area. Surrounded by a diverse, welcoming community and top-tier amenities, this property is your gateway to the best of Tampa living. Schedule your showing today and experience urban sophistication with a low-maintenance, Spanish-style lifestyle!
Financial Considerations
Price:
$440,000
HOA Fee:
N/A
Tax Amount:
$702.67
Price per SqFt:
$313.39
Tax Legal Description:
MAC FARLANES REV MAP OF ADDITIONS TO WEST TAMPA W 15.67 FT OF LOT 17 AND E 9.0 FT OF LOT 16 BLOCK 13
Exterior Features
Lot Size:
2344
Lot Features:
City Limits, Paved
Waterfront:
No
Parking Spaces:
N/A
Parking:
Alley Access, Garage Faces Rear, On Street
Roof:
Shingle
Pool:
No
Pool Features:
N/A
Interior Features
Bedrooms:
3
Bathrooms:
3
Heating:
Central
Cooling:
Central Air
Appliances:
Dishwasher, Microwave, Range, Refrigerator
Furnished:
No
Floor:
Ceramic Tile
Levels:
Two
Additional Features
Property Sub Type:
Single Family Residence
Style:
N/A
Year Built:
2007
Construction Type:
Vinyl Siding
Garage Spaces:
No
Covered Spaces:
N/A
Direction Faces:
South
Pets Allowed:
No
Special Condition:
None
Additional Features:
Rain Gutters, Sidewalk
Additional Features 2:
N/A
Map
- Address1931 W CHESTNUT ST
Featured Properties