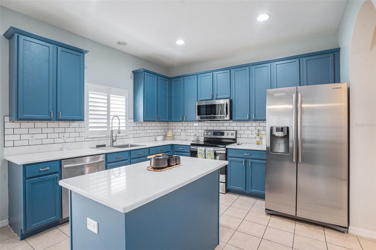
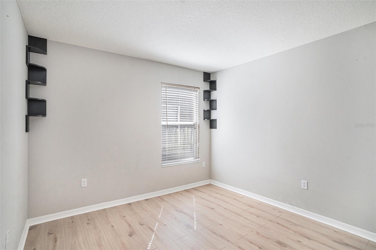
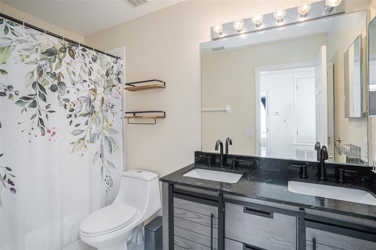
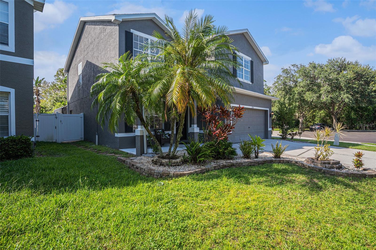
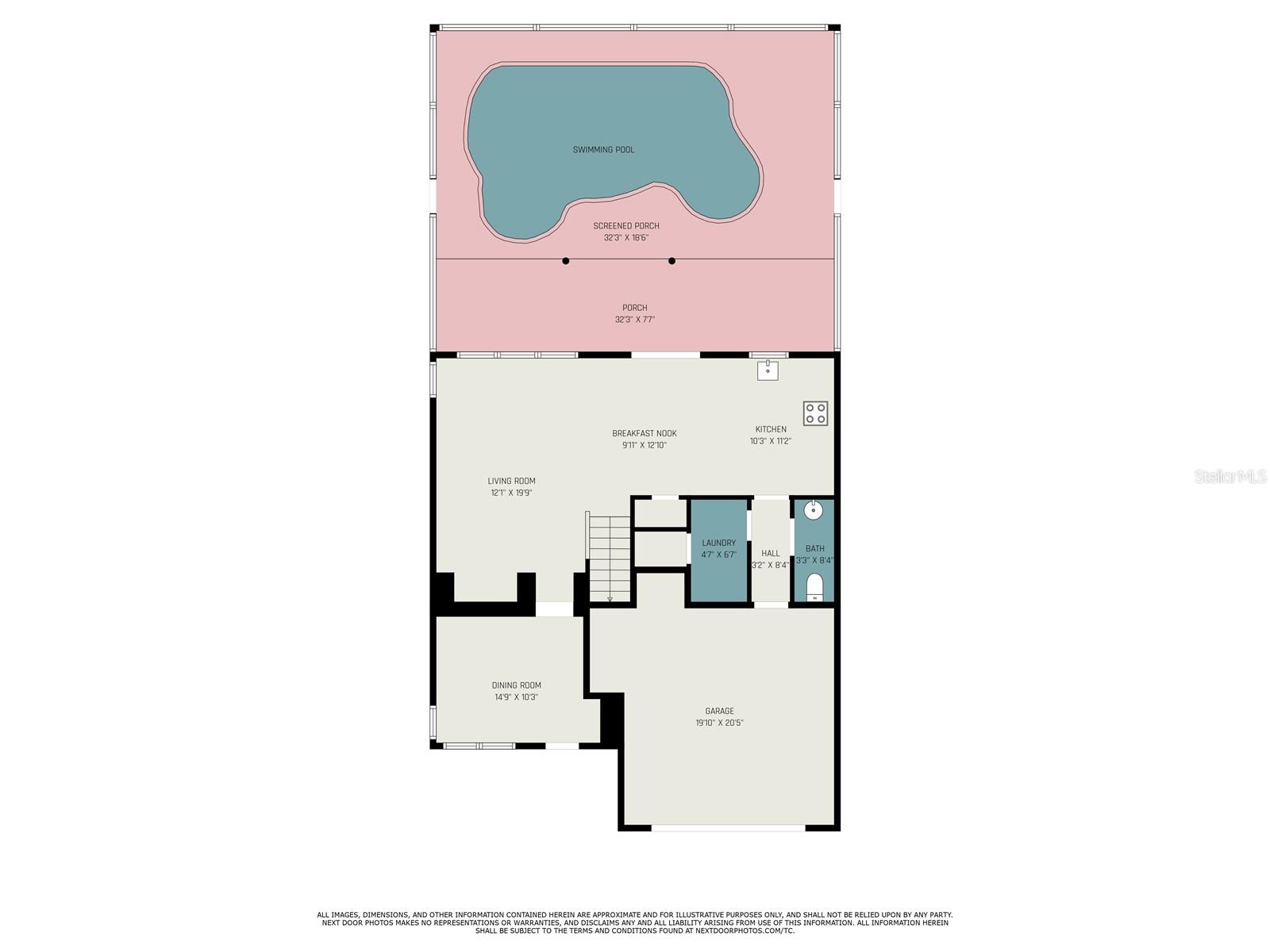
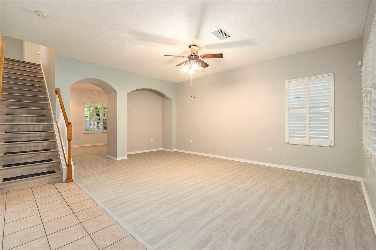
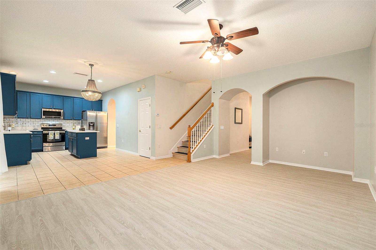
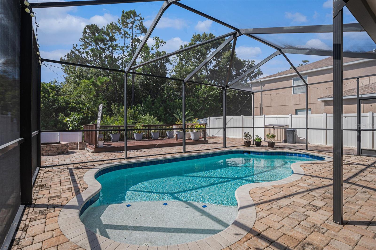
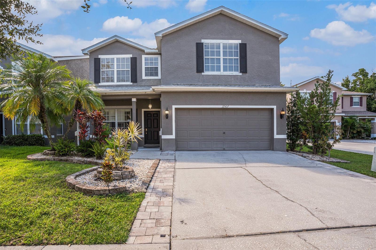
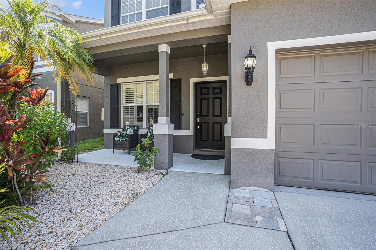
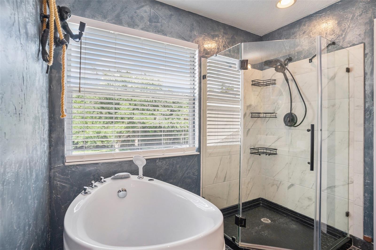
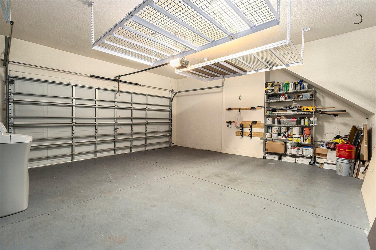
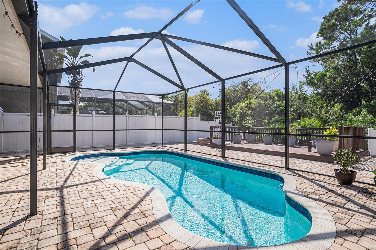
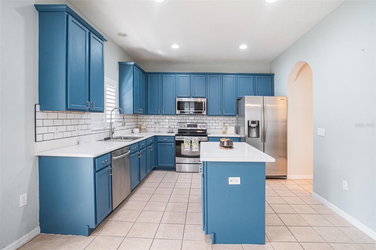
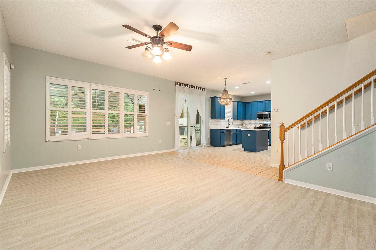
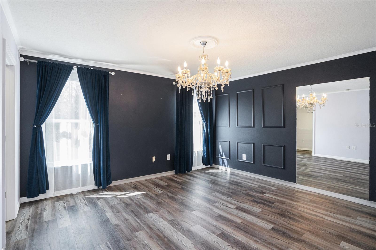
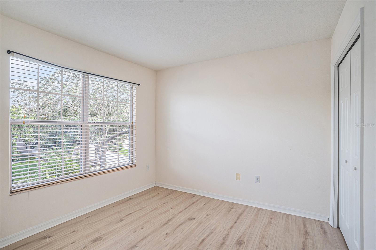
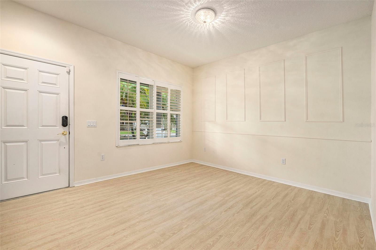
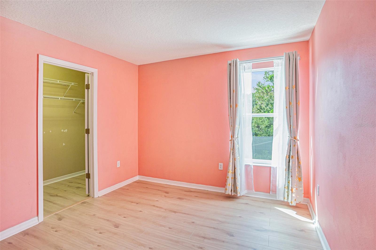
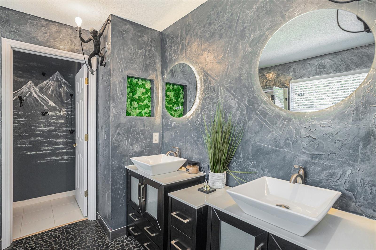
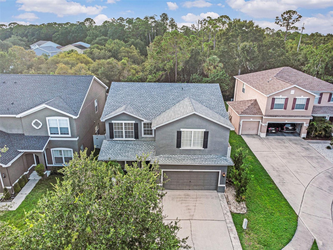
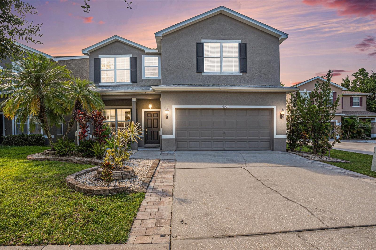

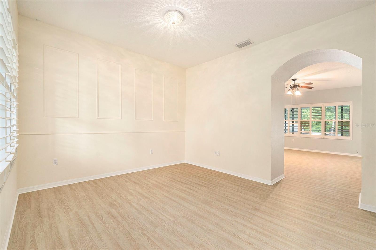

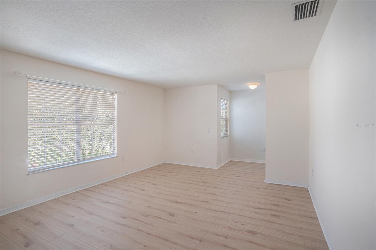
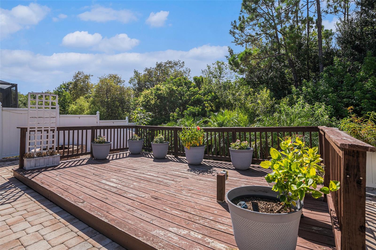
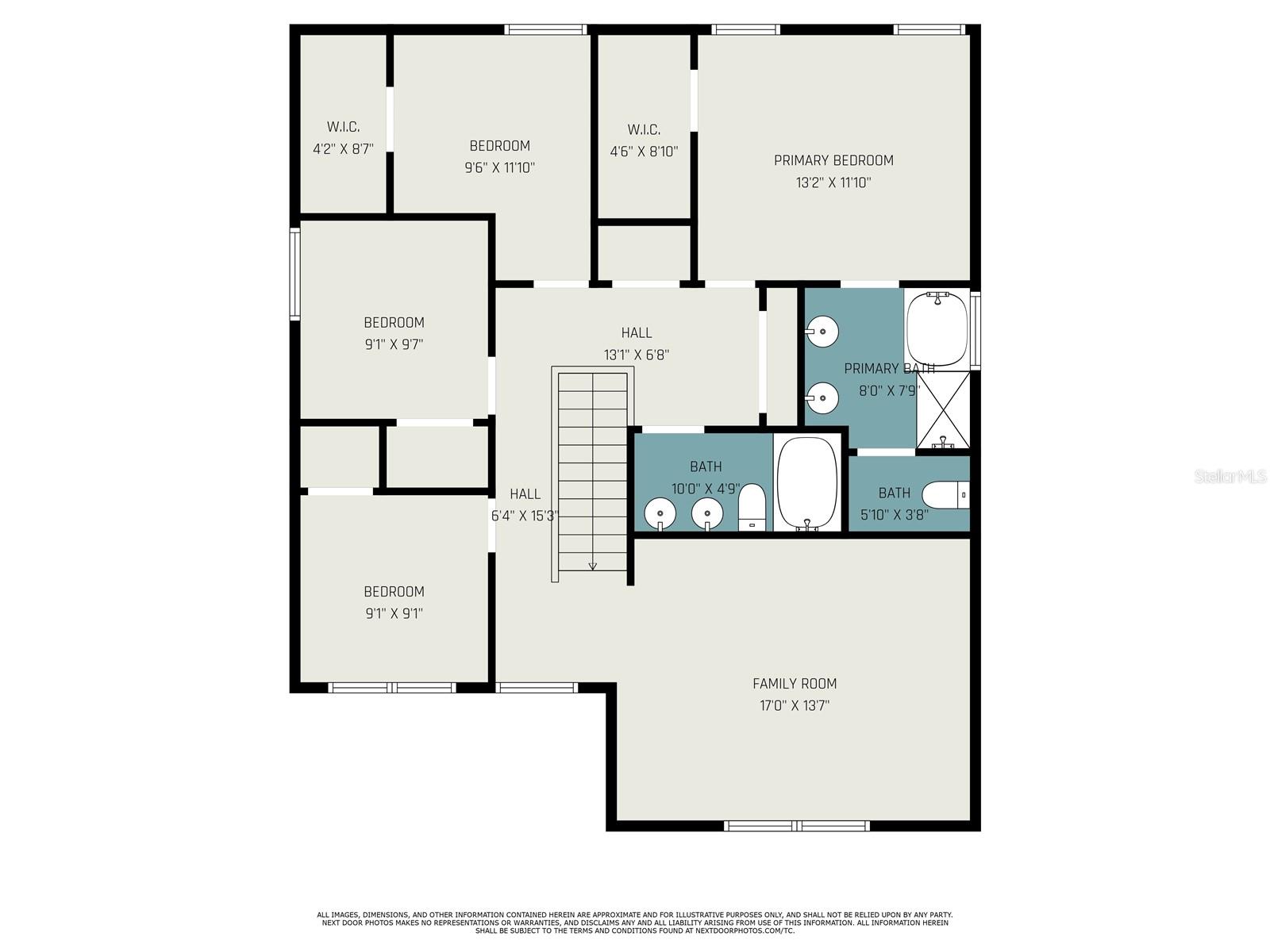
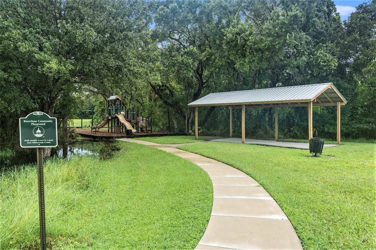
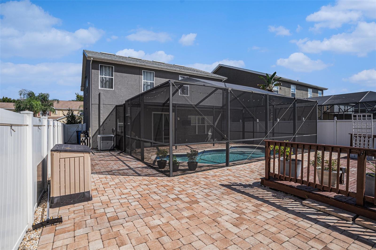
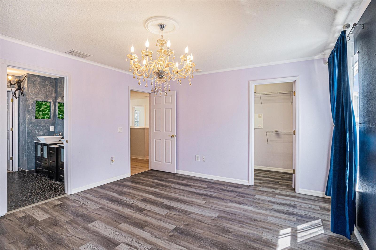
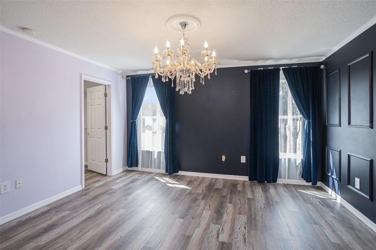
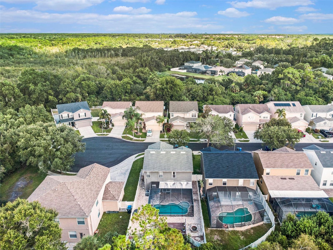
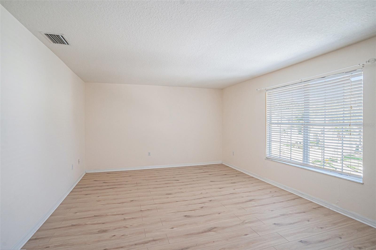
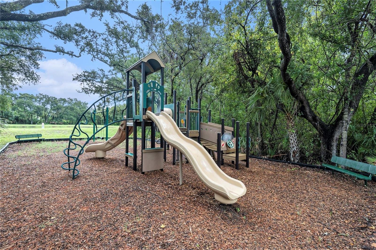
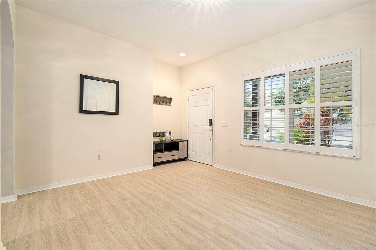
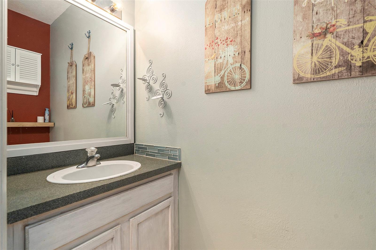
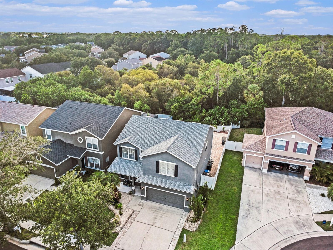
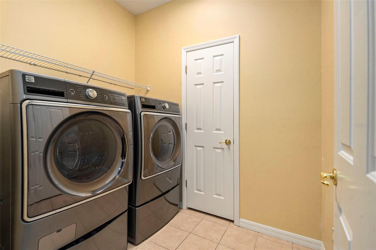
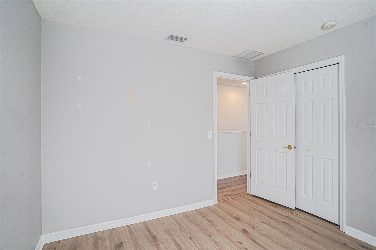
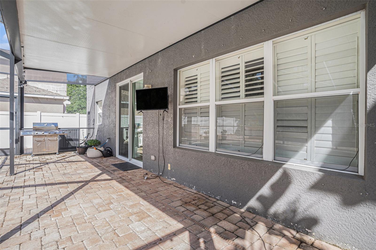
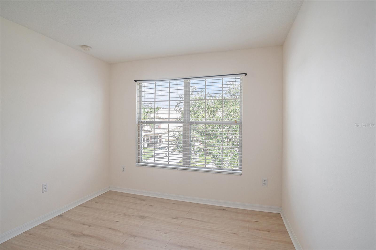
Active
12507 BAY BRANCH CT
$545,000
Features:
Property Details
Remarks
Experience refined living in this beautifully upgraded contemporary residence nestled in one of the area’s most sought-after communities. Built in 2004, this impressive 2 story home offers 2,234 square feet of thoughtfully designed space, featuring 4 spacious bedrooms, 2 and a half bathrooms, and a two-car garage. Enjoy a full-sized laundry room complete with premium, high-efficiency washer and dryer—yours to keep. From the moment you enter, you’ll notice the attention to detail and elevated finishes throughout, including NEW flooring and paint on the first floor and UPGRADED flooring on the second level, a fully UPGRADED primary bathroom, and a whole-house water softener system. The heart of the home opens to a serene screened-in POOL with a dedicated sun deck, perfect for both everyday relaxation and elegant entertaining. The community offers a new build playground located right across from the house. Situated near Costco, Sprouts, Publix, Target, PetSmart, premier dining options, multiple gyms like Burn Bootcamp, Club Pilates and StretchLab, and great plazas, this home offers the ideal balance of privacy and accessibility. Whether you're hosting guests or enjoying a quiet evening at home, this property delivers comfort, sophistication, and convenience at every turn.
Financial Considerations
Price:
$545,000
HOA Fee:
95
Tax Amount:
$8556.37
Price per SqFt:
$243.96
Tax Legal Description:
RIVER CHASE SUBDIVISION LOT 61
Exterior Features
Lot Size:
7153
Lot Features:
Cul-De-Sac
Waterfront:
No
Parking Spaces:
N/A
Parking:
N/A
Roof:
Shingle
Pool:
Yes
Pool Features:
In Ground
Interior Features
Bedrooms:
4
Bathrooms:
3
Heating:
Electric
Cooling:
Central Air
Appliances:
Convection Oven, Dishwasher, Disposal, Dryer, Microwave, Refrigerator, Washer, Water Softener
Furnished:
No
Floor:
Tile, Vinyl
Levels:
Two
Additional Features
Property Sub Type:
Single Family Residence
Style:
N/A
Year Built:
2004
Construction Type:
Block
Garage Spaces:
Yes
Covered Spaces:
N/A
Direction Faces:
Southeast
Pets Allowed:
No
Special Condition:
None
Additional Features:
Sidewalk
Additional Features 2:
All information must be confirmed with HOA directly
Map
- Address12507 BAY BRANCH CT
Featured Properties