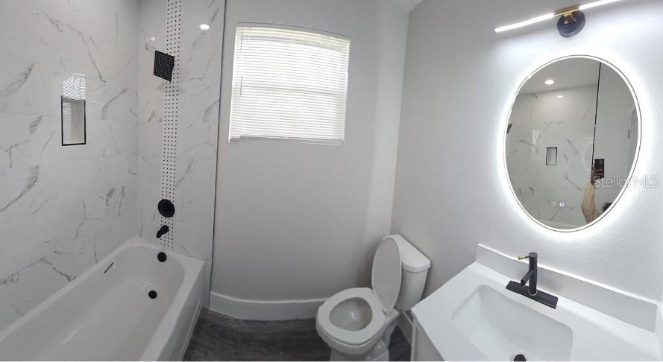
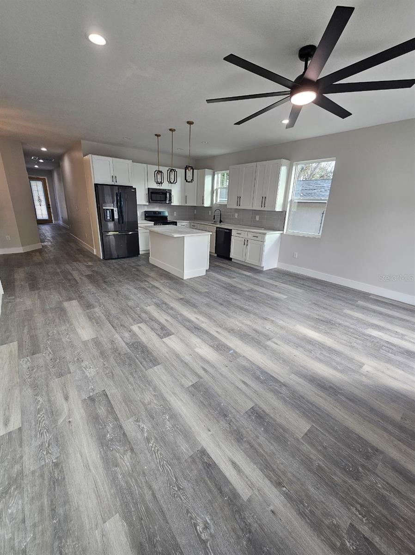
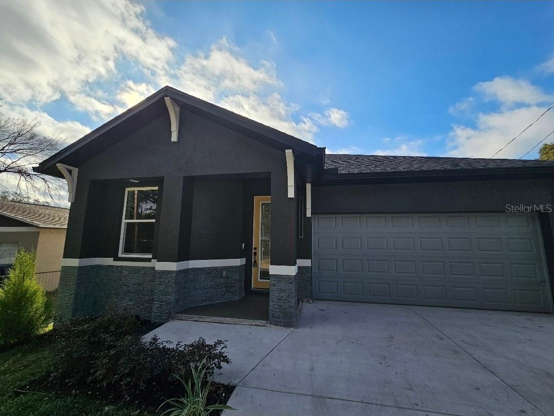
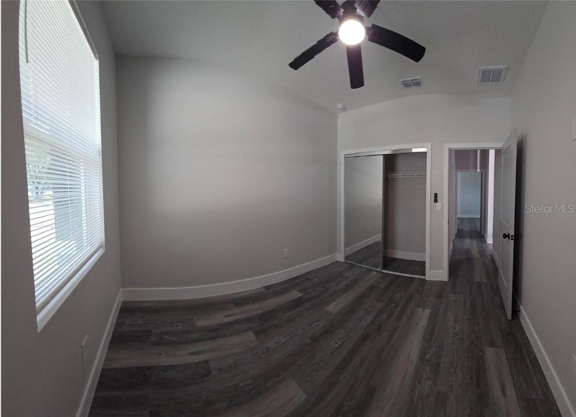
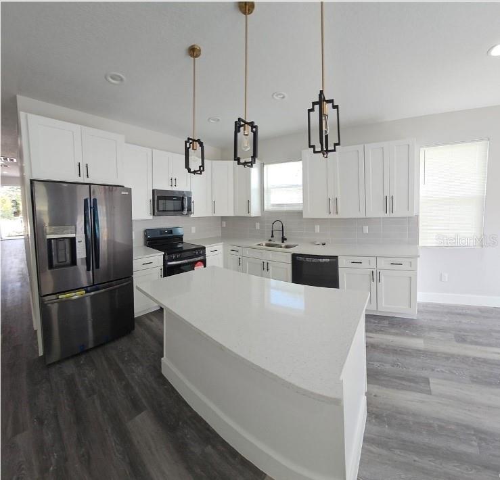
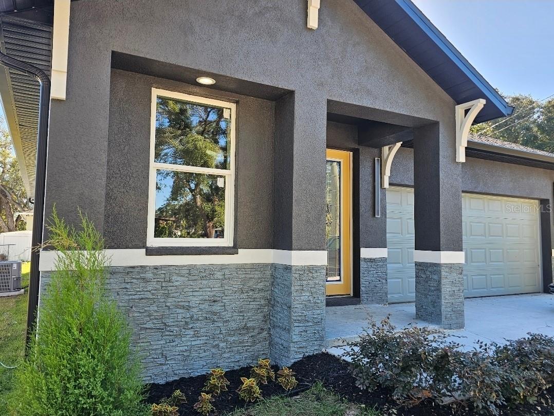
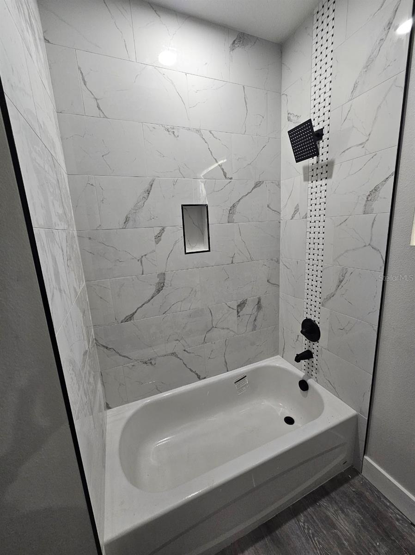
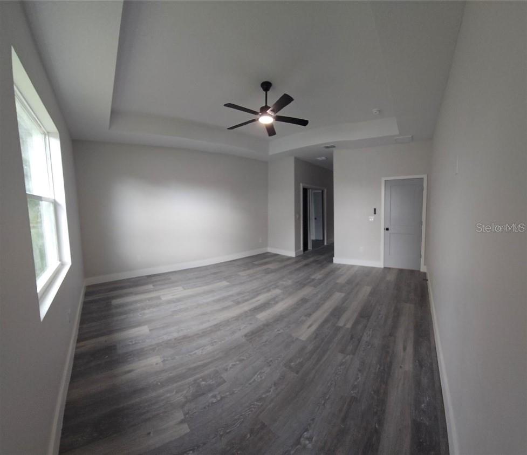
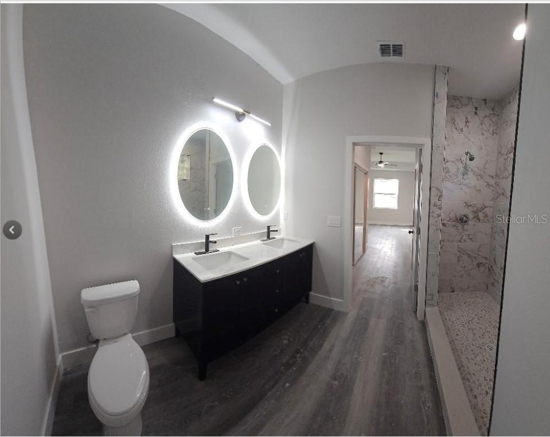
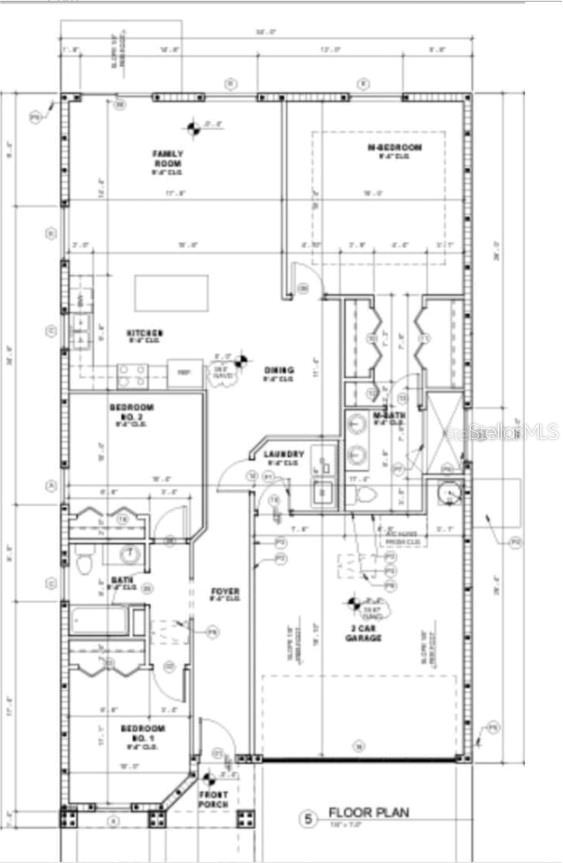
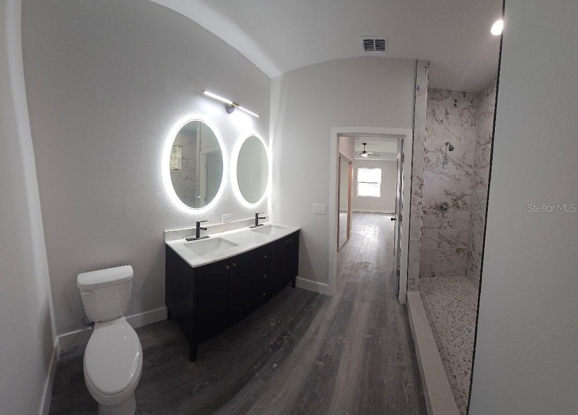
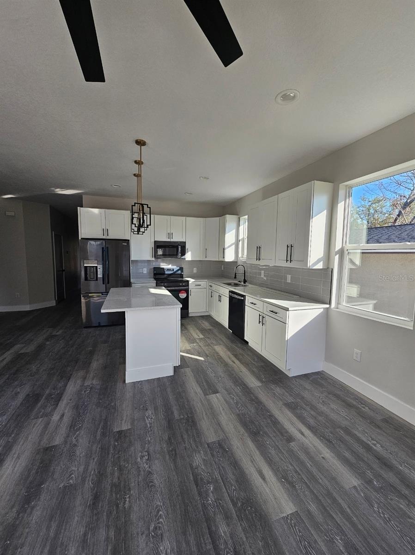
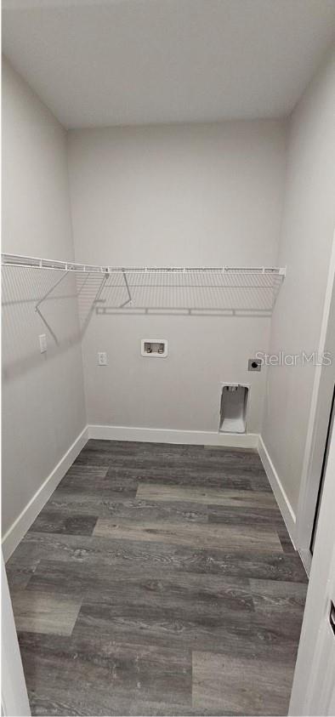
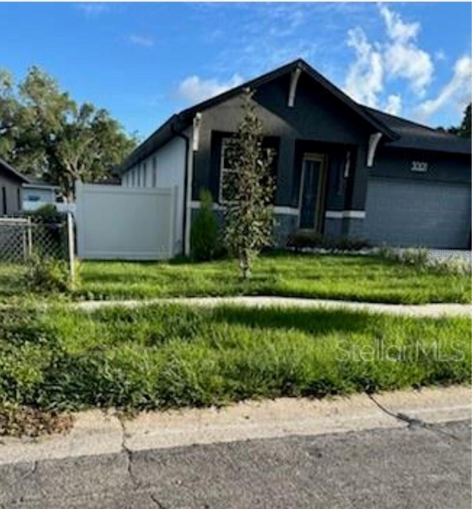
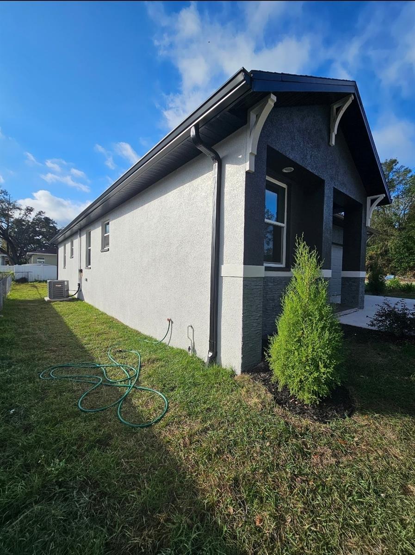
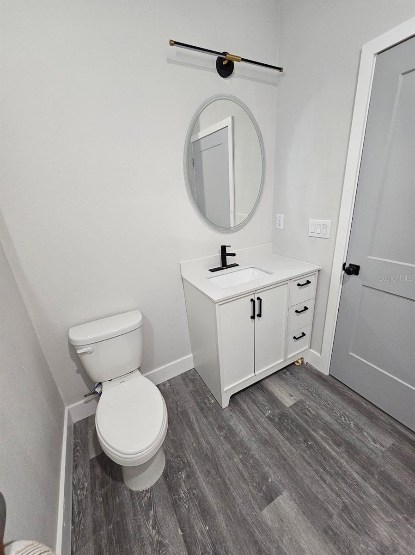
Active
3001 E 25TH AVE
$375,000
Features:
Property Details
Remarks
Certificate of Occupancy received 2025. The entrance to this Beautiful home has luxury vinyl flooring that leads you throughout the foyer to the large and open-concept living space and kitchen area. The kitchen has a large center island with pendant lighting, floor-to-ceiling cabinetry, granite countertops, and new stainless steel appliances. The master bedroom is very spacious with tray ceilings. The other rooms are spacious and perfect for the rest of the family. With this home you get both the central location to downtown Ybor and Channelside along with a turn-key, completely renovated home with great new features and upgrades. These homes have a reputation for selling fast, so hurry in and see it for yourself before it's gone, because in just a few minutes in the other direction, you can head to Desoto Park and McKay Bay with access to amazing family amenities such as the Family Pool, basketball courts, playground, trail, and plenty of activities for the whole family. Don't miss this beautiful new home centrally located minutes from Ybor City and Channel side, with all the great restaurants and activities they have to offer such as the Florida Aquarium, Tampa Museum of Art, Centennial Park, and much more
Financial Considerations
Price:
$375,000
HOA Fee:
N/A
Tax Amount:
$938.84
Price per SqFt:
$243.03
Tax Legal Description:
JACKSON HEIGHTS 1ST ADDITION LOT 5 BLOCK 4
Exterior Features
Lot Size:
4750
Lot Features:
City Limits, Paved
Waterfront:
No
Parking Spaces:
N/A
Parking:
Driveway, Garage Door Opener, Parking Pad
Roof:
Shingle
Pool:
No
Pool Features:
N/A
Interior Features
Bedrooms:
3
Bathrooms:
2
Heating:
Central
Cooling:
Central Air
Appliances:
Dishwasher, Disposal, Electric Water Heater, Microwave, Range, Refrigerator
Furnished:
Yes
Floor:
Luxury Vinyl
Levels:
One
Additional Features
Property Sub Type:
Single Family Residence
Style:
N/A
Year Built:
2025
Construction Type:
Block
Garage Spaces:
Yes
Covered Spaces:
N/A
Direction Faces:
North
Pets Allowed:
Yes
Special Condition:
None
Additional Features:
French Doors, Sidewalk
Additional Features 2:
no restriction
Map
- Address3001 E 25TH AVE
Featured Properties