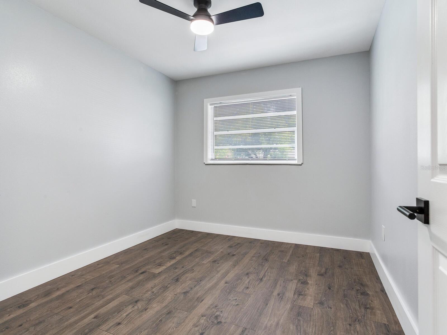
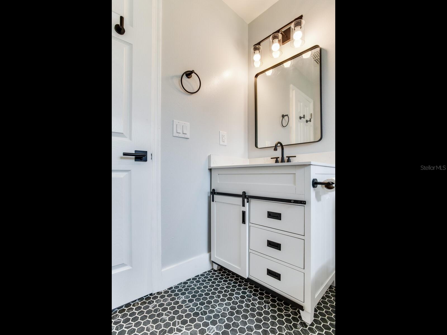
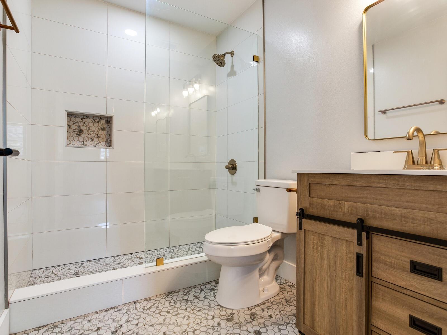

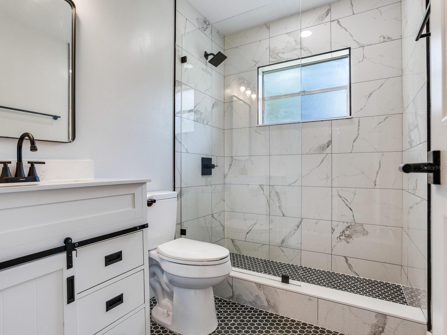
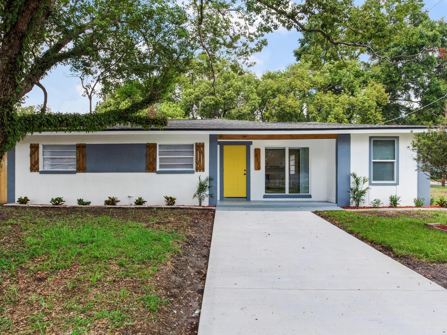
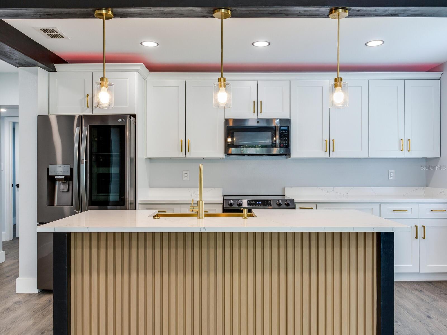
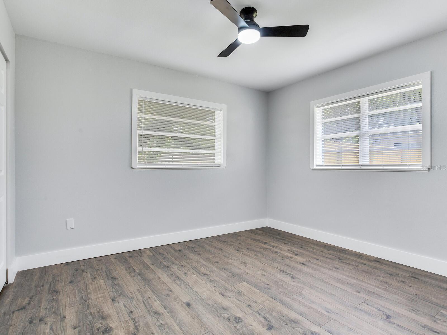
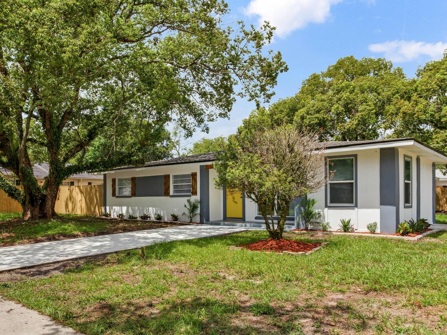
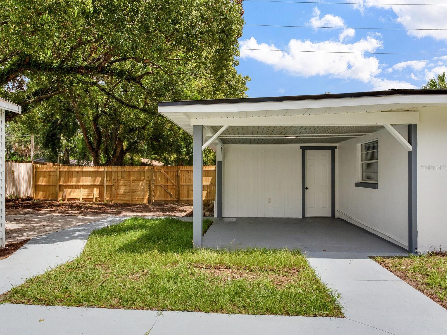
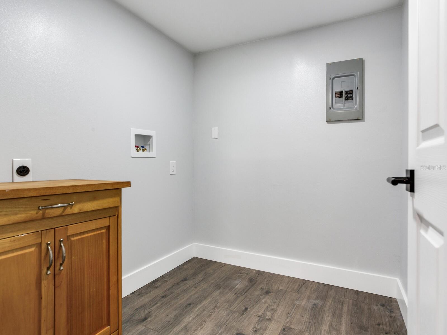
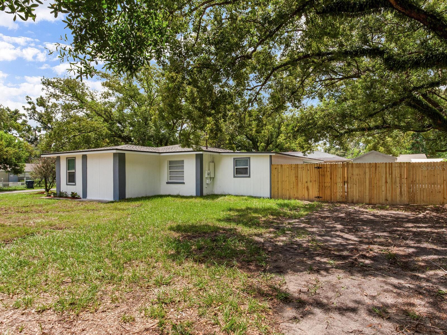
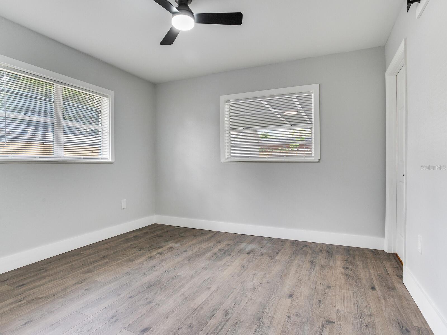
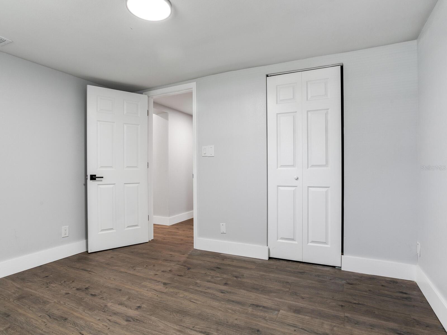
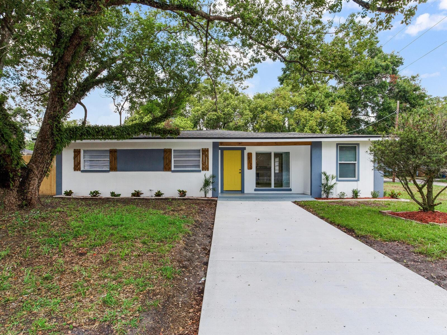
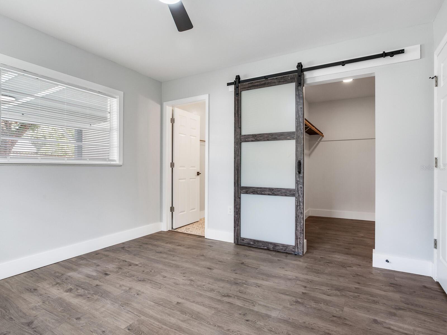
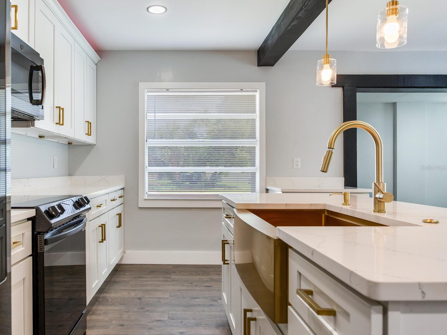
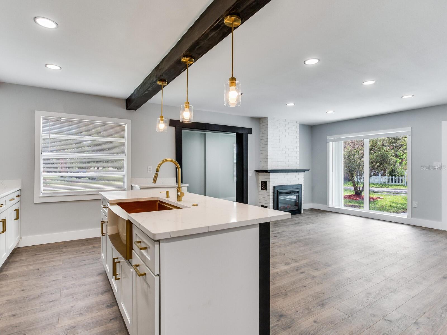
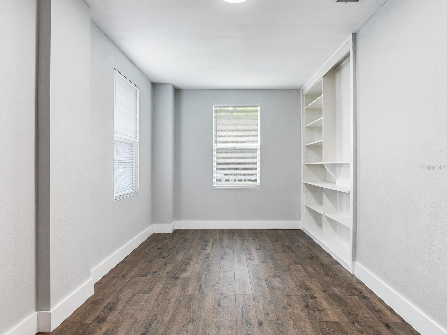
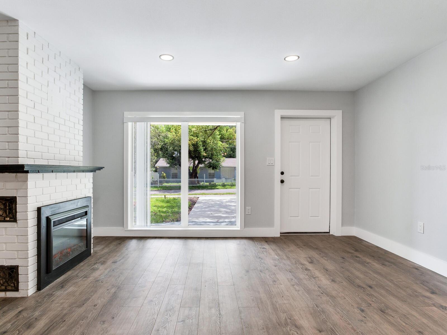
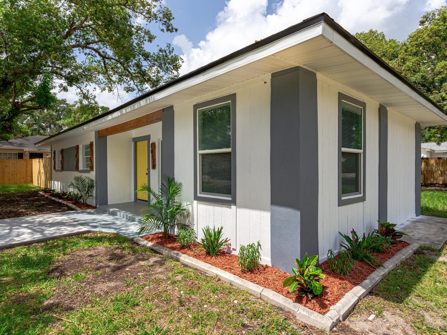
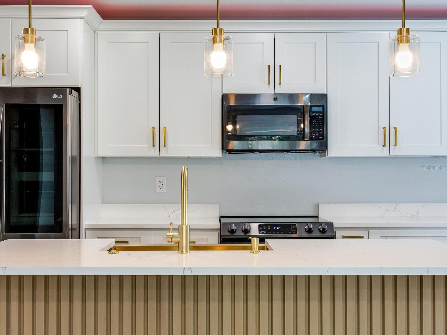
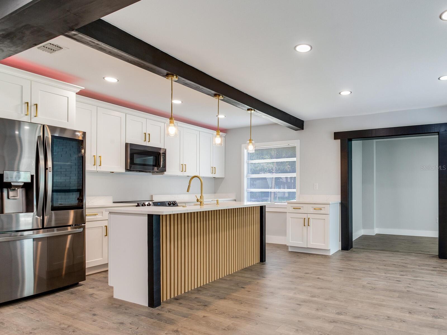
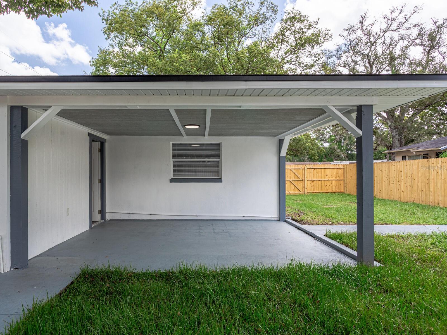
Active
10120 N ASTER AVE
$449,000
Features:
Property Details
Remarks
Welcome to your dream home on nearly a quarter acre in the heart of Tampa! Completely remodeled from the ground up, this property is essentially brand new while still offering a nod to mid-century modern design. From the moment you arrive, the curb appeal shines with matching mailbox, shutters, address sign, and front door beam. Inside, style is evident in every detail—the exposed beams contrast beautifully with fresh paint and highlight the soaring ceilings, while a painted fireplace warms the sleek and modern living space. Large windows fill the open layout with natural light, eliminating the need for daytime lighting. The designer kitchen is a showstopper with a quartz island perfect for gatherings, a deep gold farmhouse sink, above-cabinet lighting, and soft-close drawers. Off the main living area, a flexible bonus room with built-in shelving offers endless possibilities for a den, office, or formal dining room. The luxurious primary suite features a gold-accented ensuite with exquisite tile work, a spacious walk-in shower, and a barn-door entrance to a large closet. Three additional bedrooms are generously sized, complemented by a guest bathroom with the same level of detail and quality as the primary bath. Step outside to enjoy an oversized fenced backyard complete with a storage shed, large covered patio, and additional pavers for easy indoor-outdoor living. For peace of mind, every major element is new: roof, HVAC and ductwork, electrical, plumbing, interior and exterior paint, flooring, fixtures, appliances, and even some windows and fencing. Conveniently located near USF, Busch Gardens, Lowry Park Zoo, downtown Tampa, and with easy access to freeways and the airport, this home truly has it all—style, functionality, and an unbeatable location. The perfect opportunity for a lucky family or savvy investor to enjoy for years to come.
Financial Considerations
Price:
$449,000
HOA Fee:
N/A
Tax Amount:
$3058.01
Price per SqFt:
$284.18
Tax Legal Description:
CASTLE HEIGHTS 1ST ADDITION LOTS 1 2 AND 3 BLOCK E-1
Exterior Features
Lot Size:
10000
Lot Features:
N/A
Waterfront:
No
Parking Spaces:
N/A
Parking:
Driveway
Roof:
Shingle
Pool:
No
Pool Features:
N/A
Interior Features
Bedrooms:
4
Bathrooms:
2
Heating:
Central
Cooling:
Central Air
Appliances:
Range, Refrigerator
Furnished:
No
Floor:
Vinyl
Levels:
One
Additional Features
Property Sub Type:
Single Family Residence
Style:
N/A
Year Built:
1955
Construction Type:
Block
Garage Spaces:
No
Covered Spaces:
N/A
Direction Faces:
East
Pets Allowed:
No
Special Condition:
None
Additional Features:
Private Mailbox
Additional Features 2:
N/A
Map
- Address10120 N ASTER AVE
Featured Properties