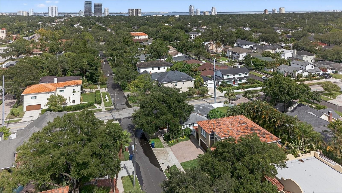

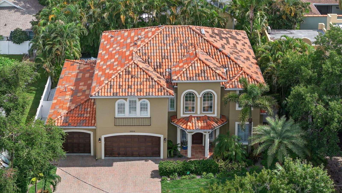
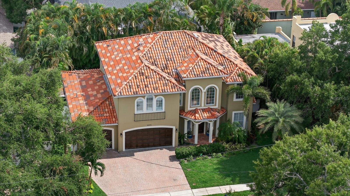
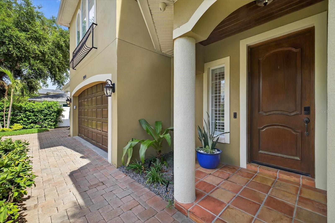
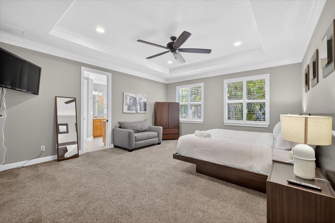

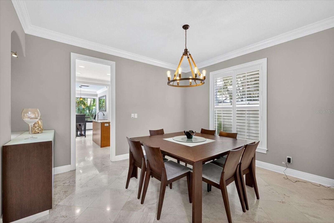
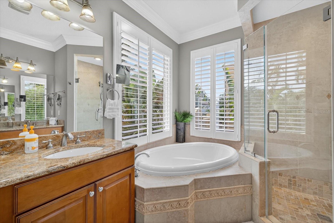
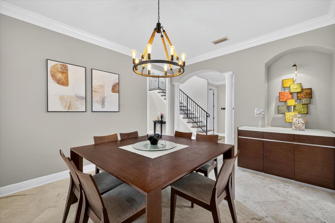
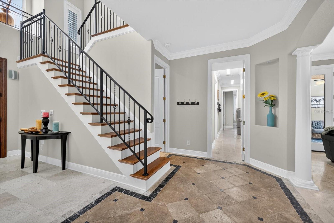

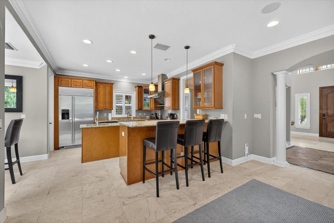
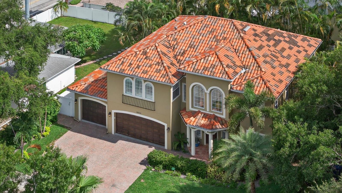
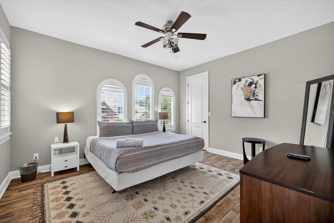
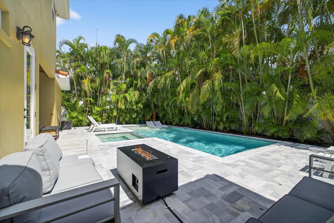
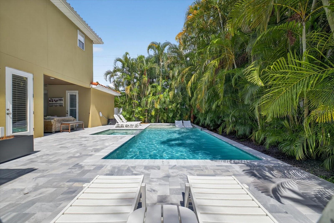

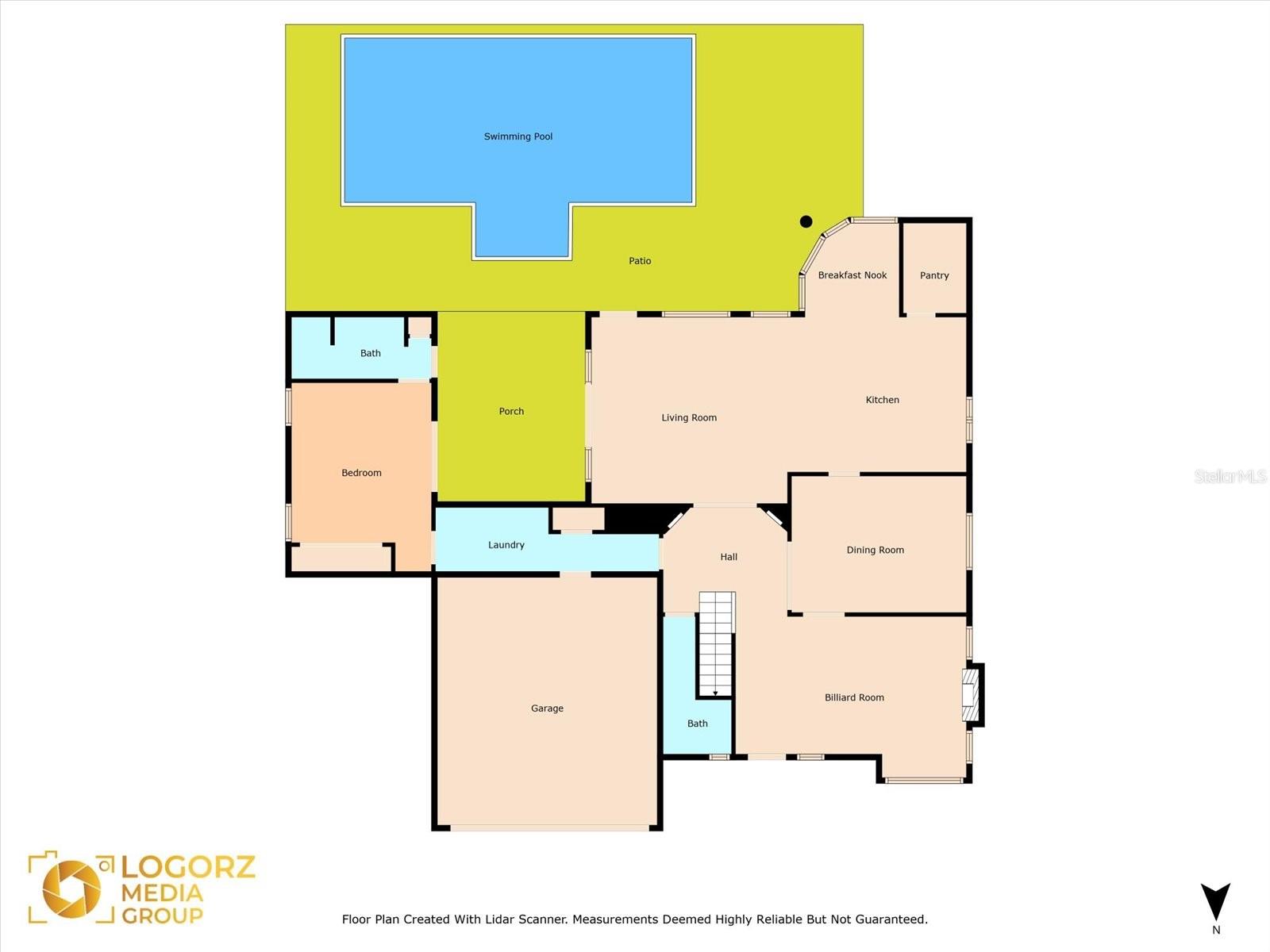
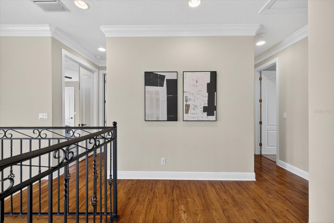
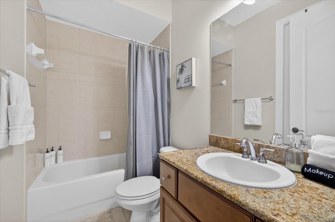

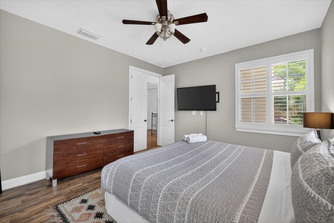
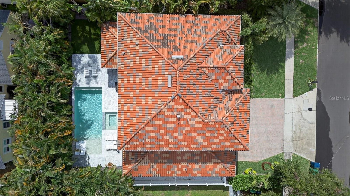
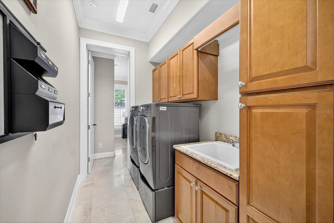
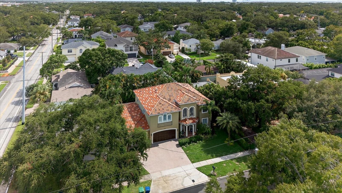
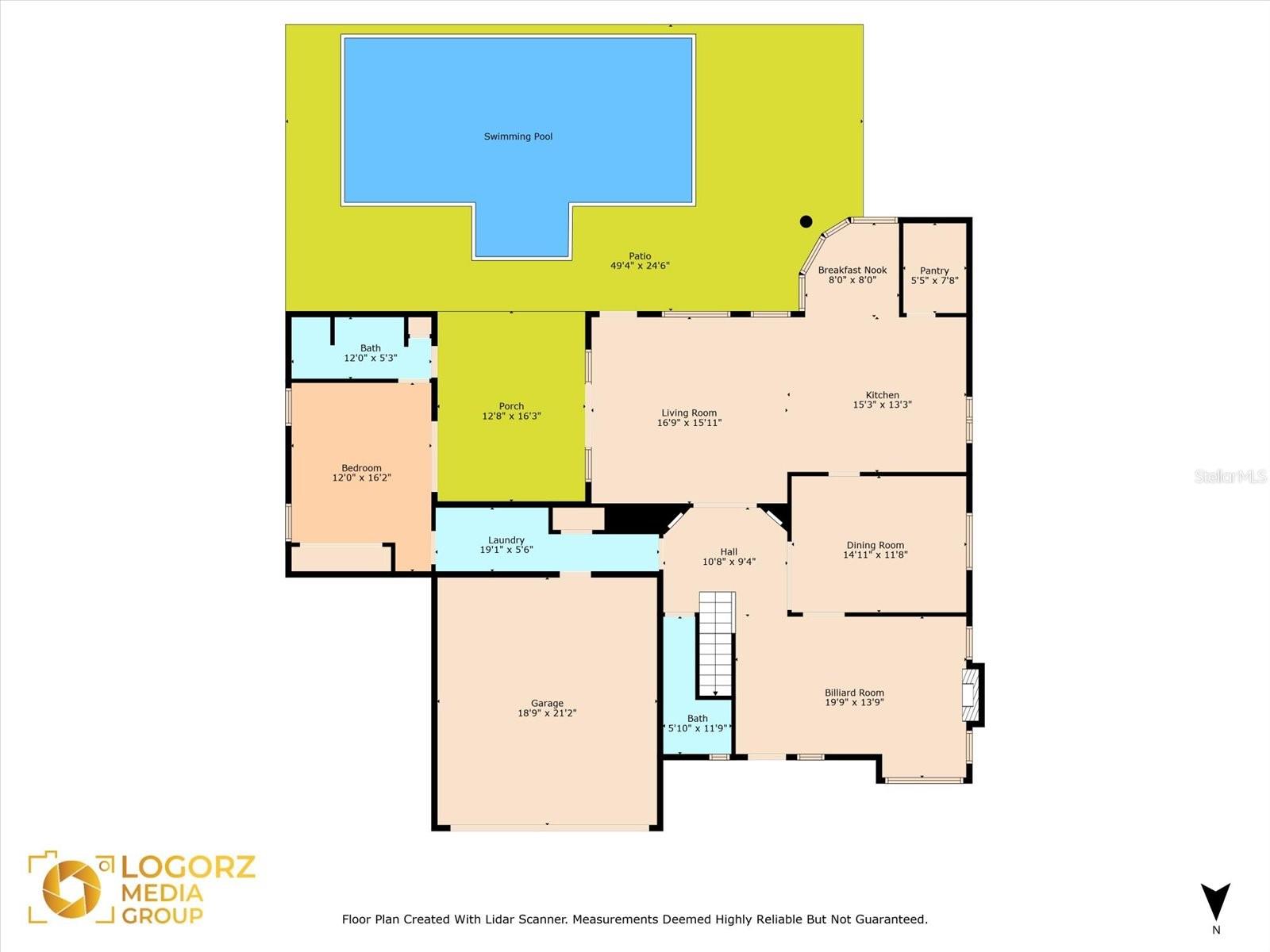
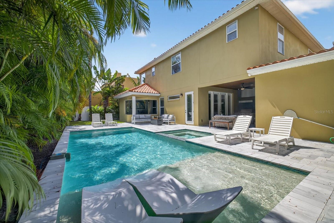

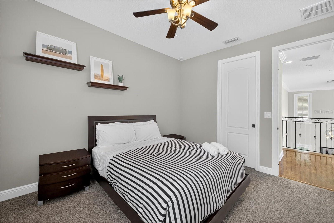
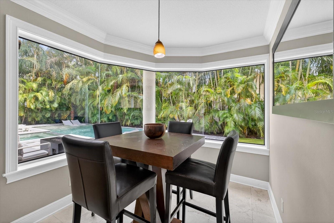
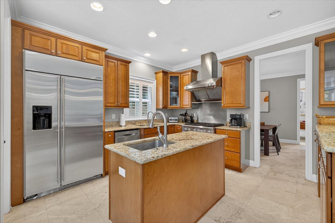
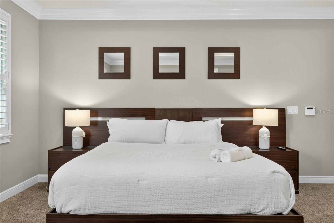
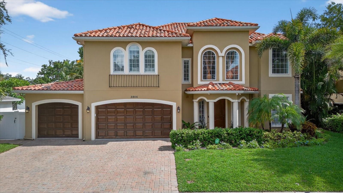
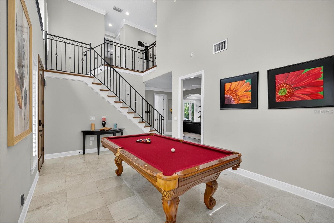


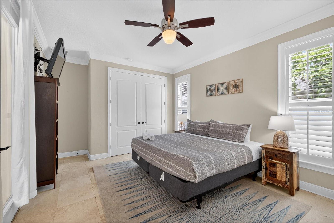
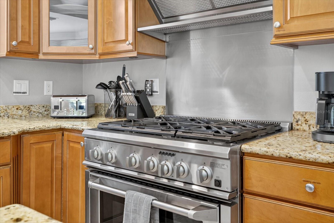
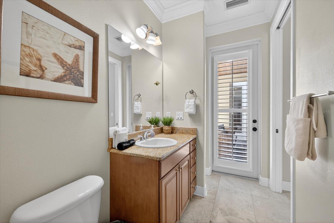
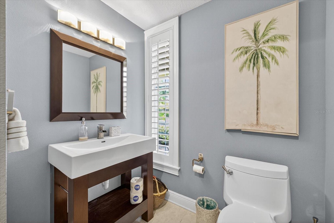
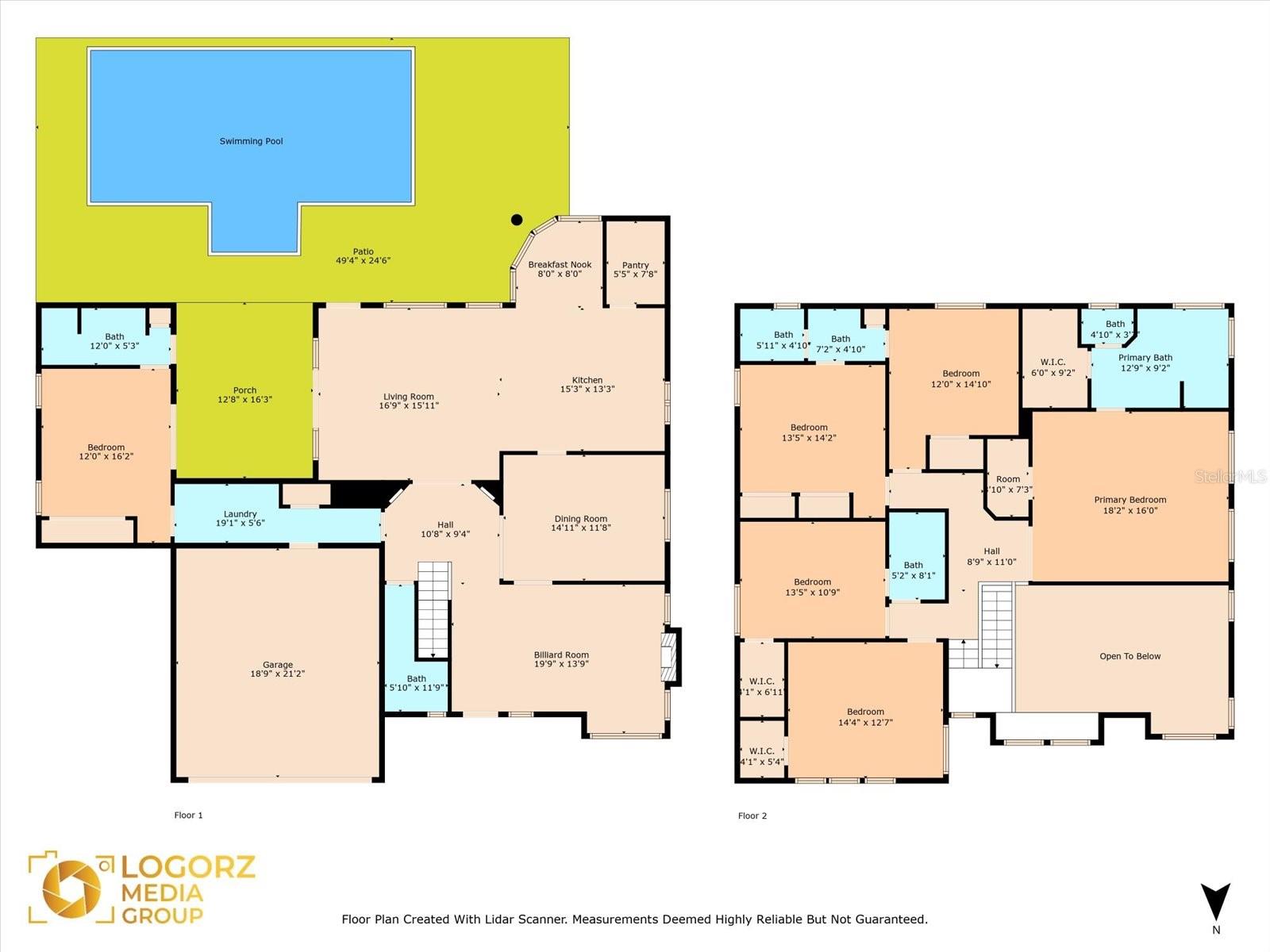
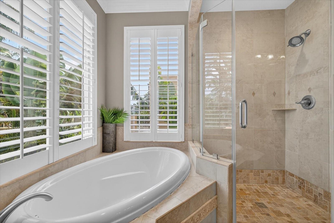
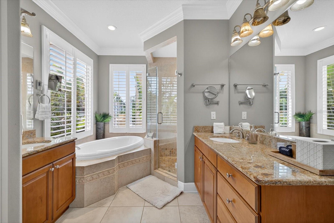
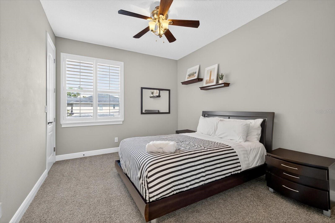
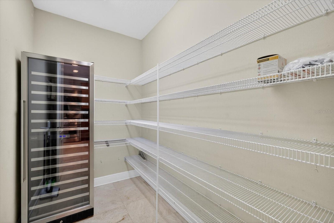
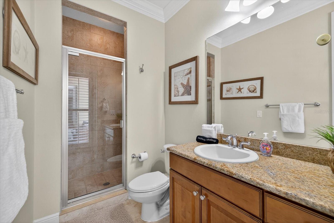

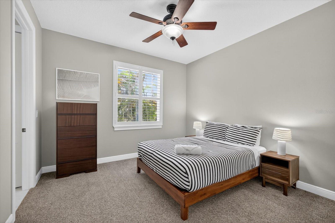
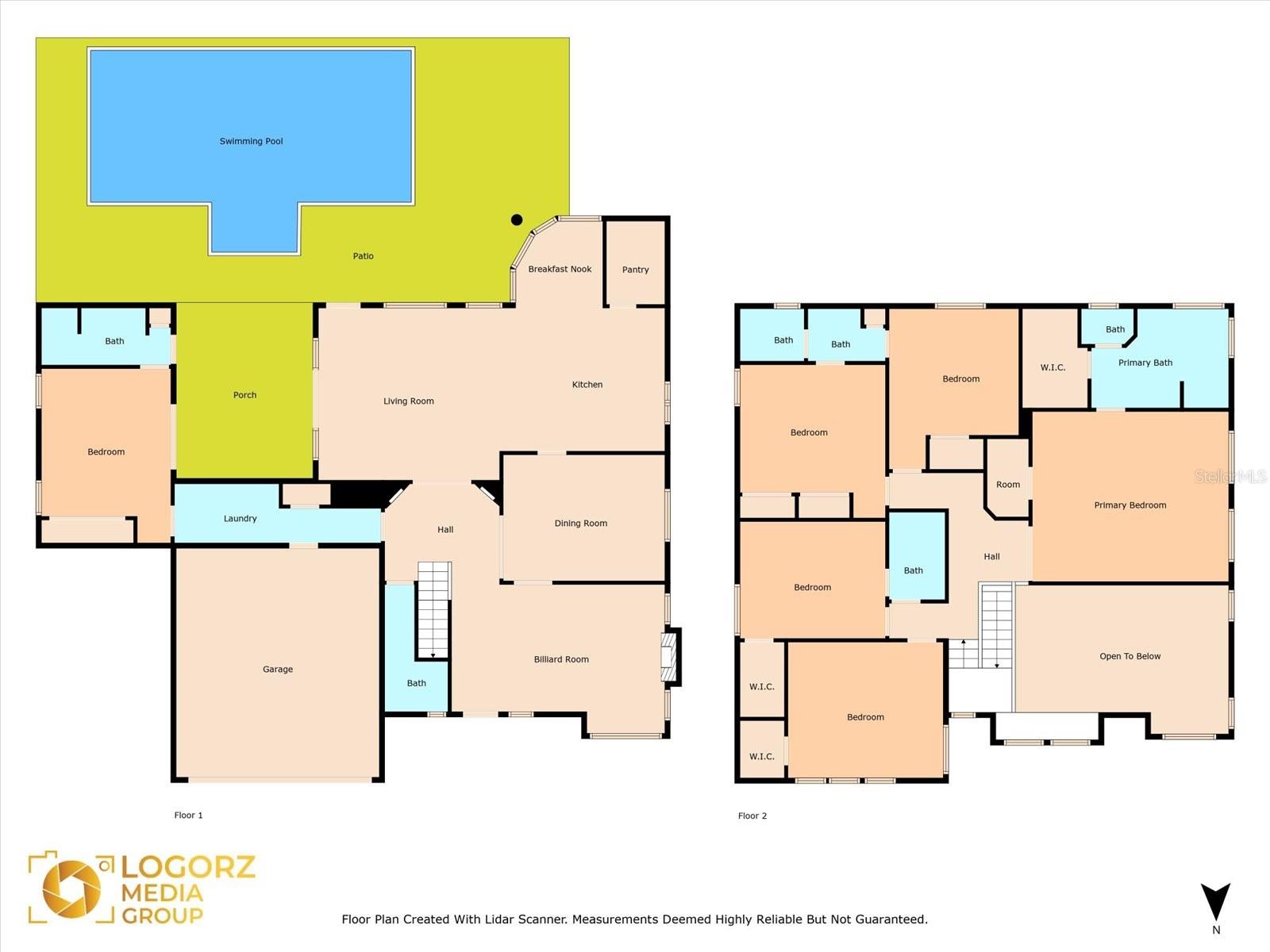
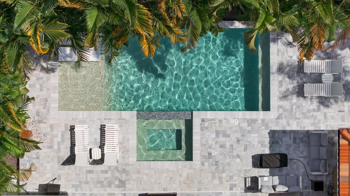
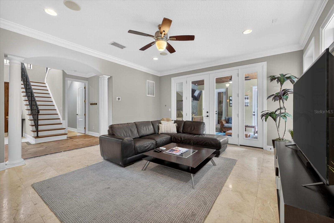
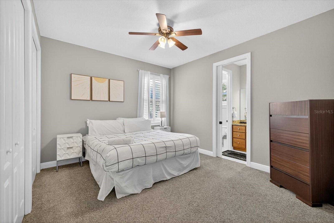
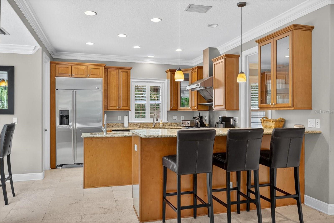
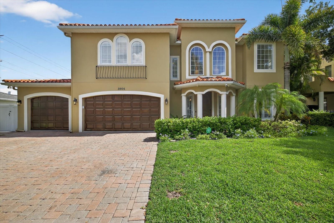
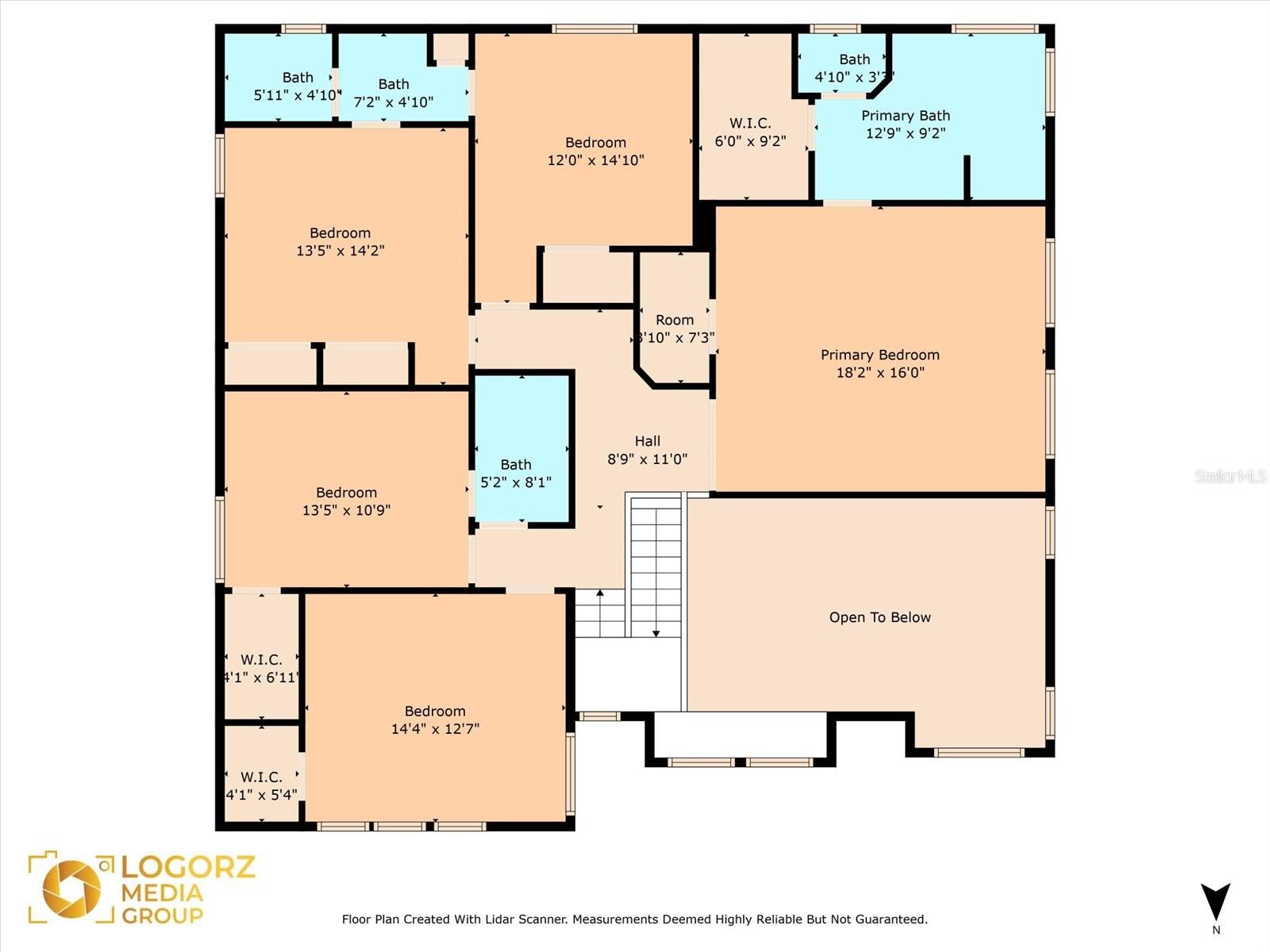
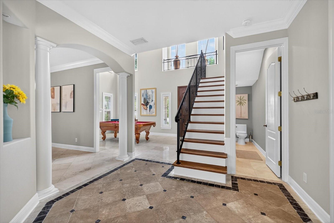
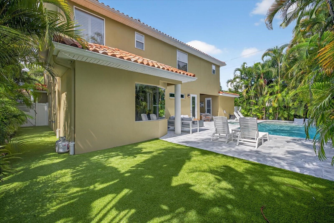
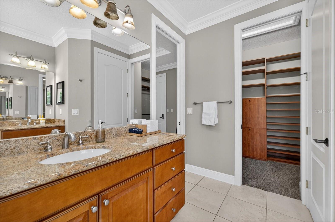
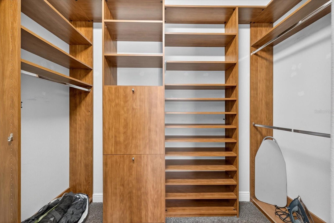
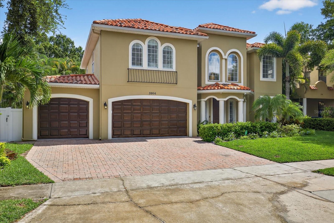
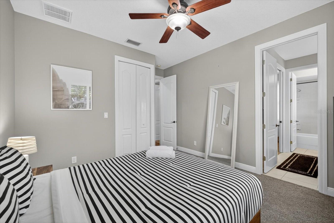
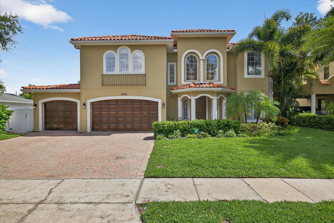
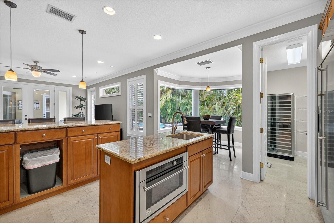

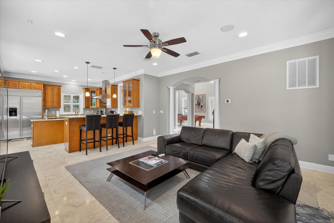
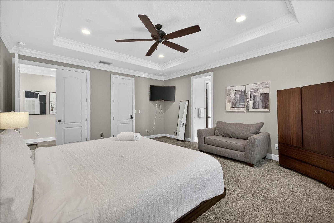
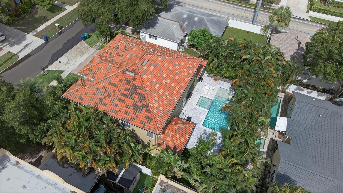
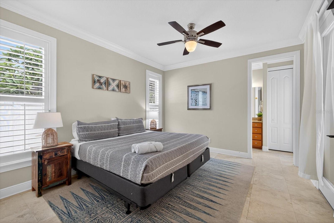


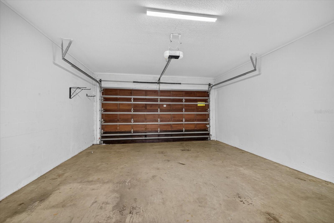

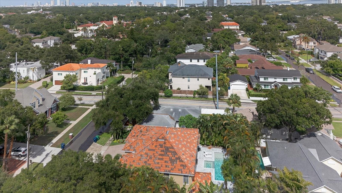


Active
3904 W SANTIAGO ST
$1,699,000
Features:
Property Details
Remarks
Enjoy the best of South Tampa living in this beautifully upgraded Mediterranean-style Pool home, built in 2007 and meticulously maintained with spectacular outdoor living space. The flexible floor plan is designed to suit a variety of lifestyles, starting with a stunning two-story foyer and living room featuring a welcoming gas fireplace. Adjacent to the living room, the elegant dining area is ideal for hosting both intimate dinners and larger gatherings. The gourmet kitchen seamlessly flows into the family room and breakfast nook, and boasts granite countertops, rich wood cabinetry, stainless steel appliances, including a gas cooktop and hood. French doors in the family room open to a covered lanai with a fully equipped outdoor kitchen—perfect for entertaining or relaxing in the lush, private backyard. A cozy fire pit adds charm and warmth on cooler evenings. The downstairs sixth bedroom with en-suite bath provides a comfortable space for extended guests or makes an ideal home office. Upstairs, the oversized primary suite offers dual closets and a spa-inspired bathroom with both soaking tub and separate shower. Four additional bedrooms on the second floor provide versatile living options to suit your needs.
Financial Considerations
Price:
$1,699,000
HOA Fee:
N/A
Tax Amount:
$23184
Price per SqFt:
$499.71
Tax Legal Description:
VIRGINIA PARK LOT 2 AND LOT 3 LESS W 26.5 FT OF SD LOT 3 BLOCK 40
Exterior Features
Lot Size:
7550
Lot Features:
City Limits, Sidewalk
Waterfront:
No
Parking Spaces:
N/A
Parking:
Driveway, Garage Door Opener
Roof:
Tile
Pool:
Yes
Pool Features:
Heated, In Ground
Interior Features
Bedrooms:
6
Bathrooms:
5
Heating:
Central, Electric
Cooling:
Central Air
Appliances:
Built-In Oven, Dishwasher, Disposal, Gas Water Heater, Microwave, Range, Range Hood, Refrigerator, Tankless Water Heater, Wine Refrigerator
Furnished:
No
Floor:
Carpet, Ceramic Tile, Hardwood, Travertine
Levels:
Two
Additional Features
Property Sub Type:
Single Family Residence
Style:
N/A
Year Built:
2007
Construction Type:
Block, Stucco
Garage Spaces:
Yes
Covered Spaces:
N/A
Direction Faces:
North
Pets Allowed:
No
Special Condition:
None
Additional Features:
French Doors, Lighting, Outdoor Grill, Outdoor Kitchen, Rain Gutters, Sidewalk
Additional Features 2:
N/A
Map
- Address3904 W SANTIAGO ST
Featured Properties