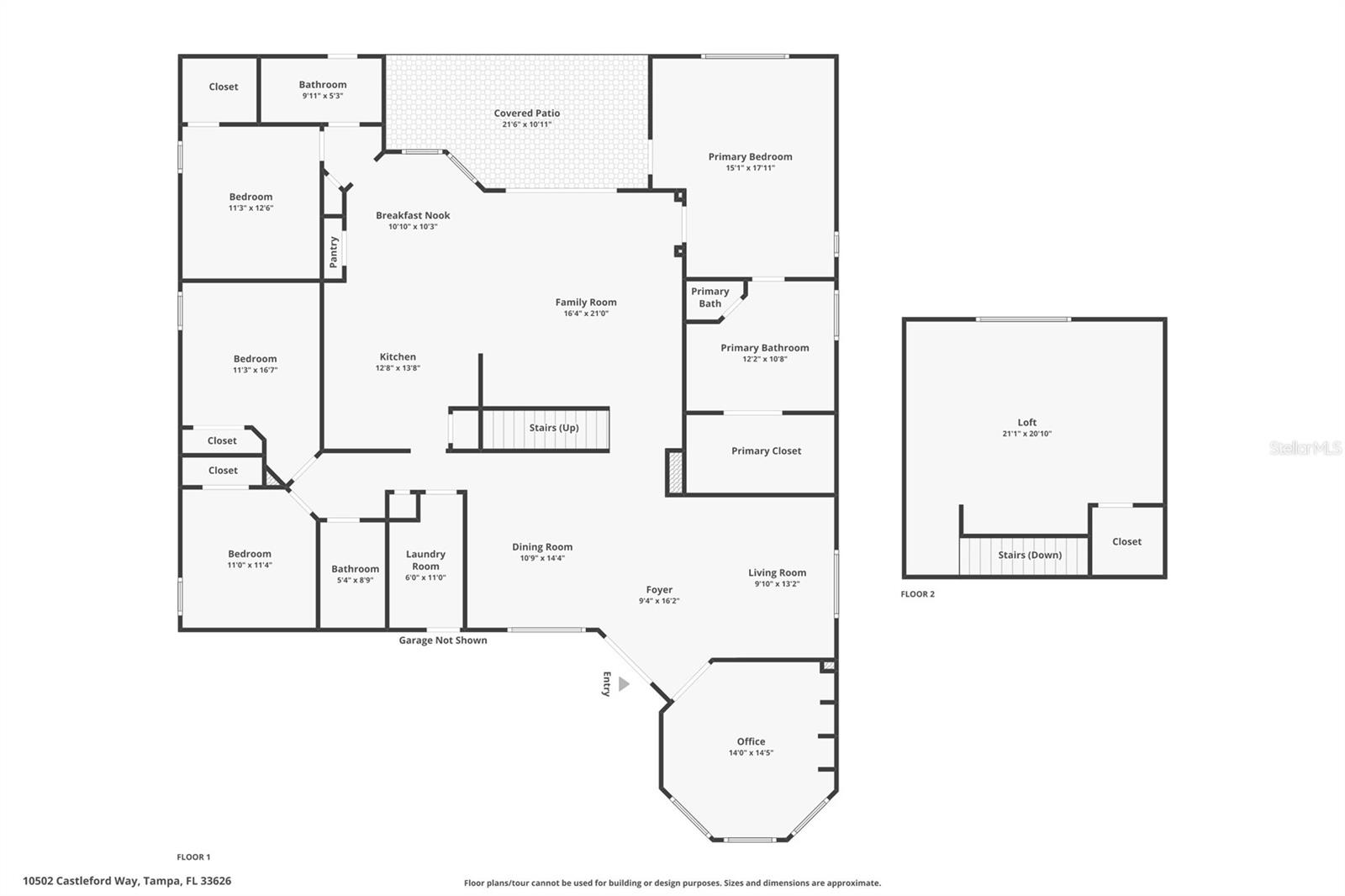
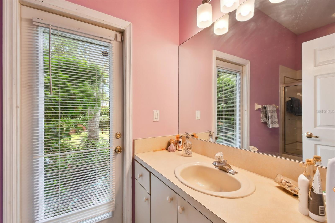
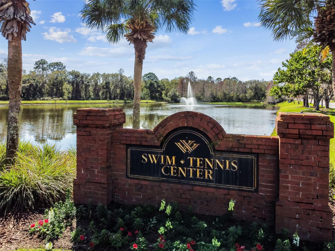
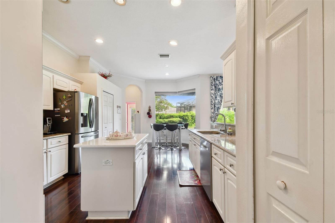
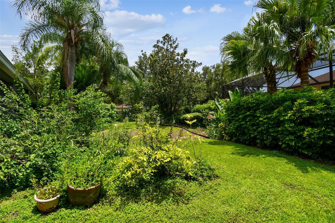
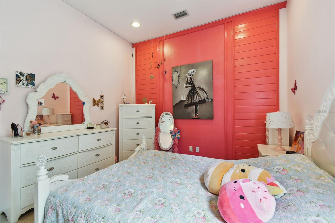
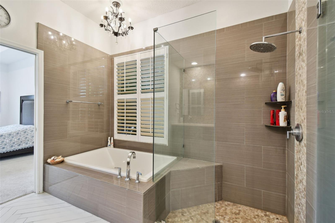
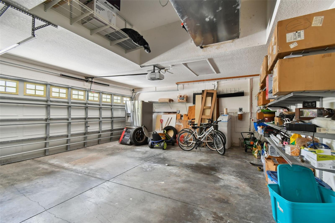
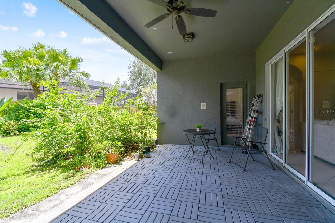
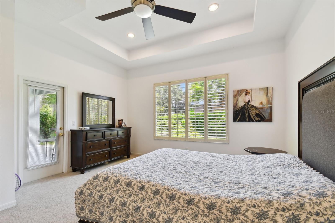
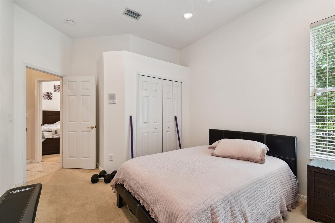
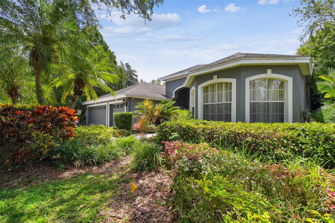
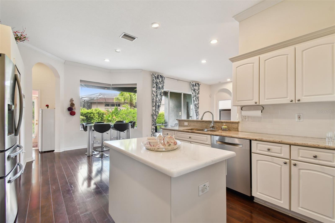
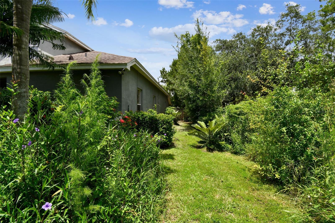
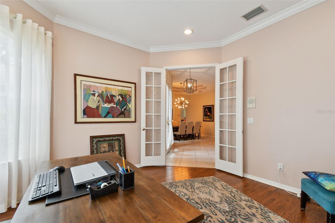
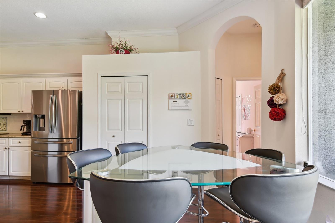
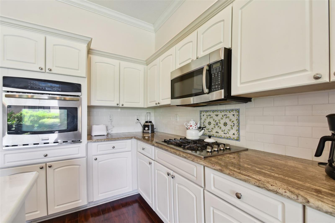
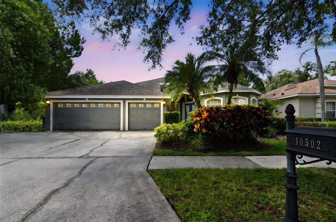
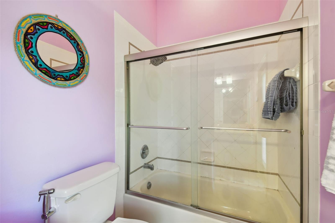
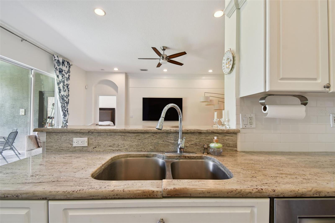
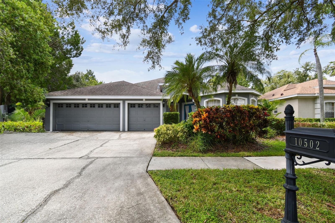
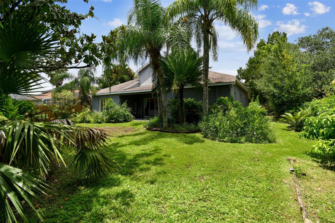
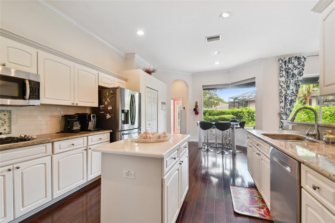
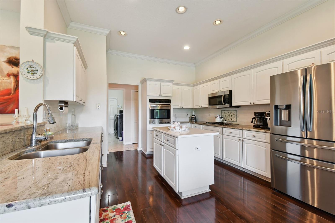
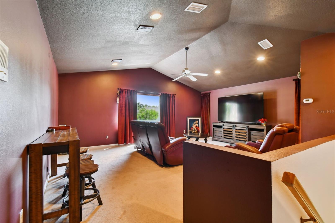
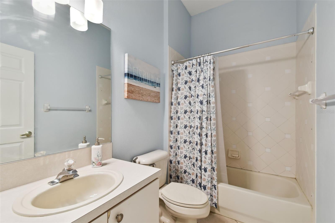
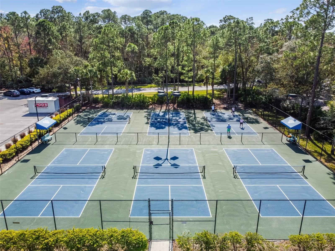
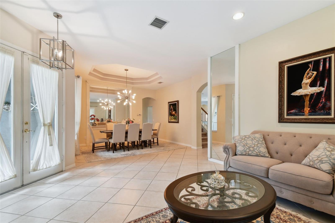
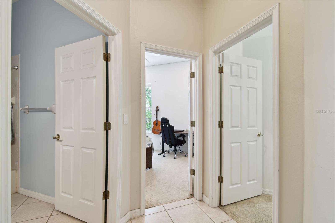
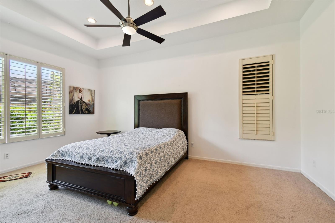
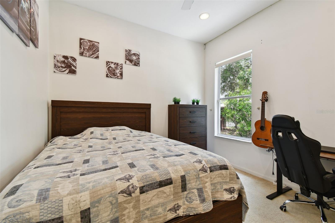
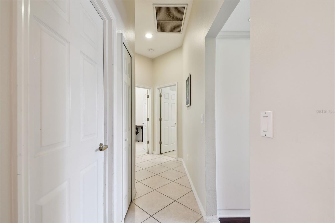
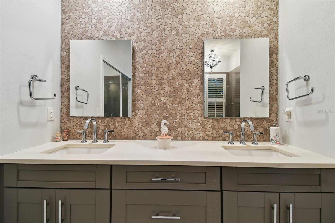
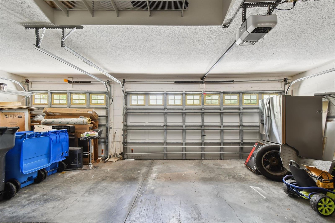
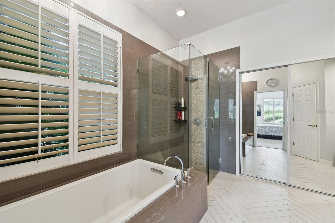
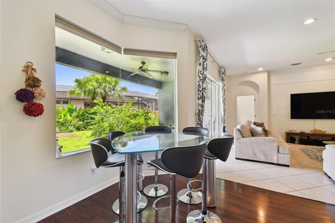
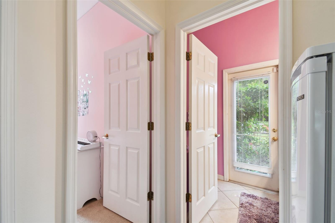
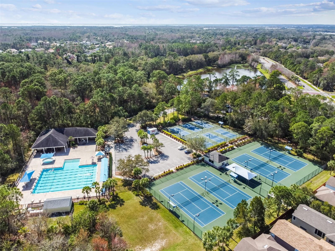
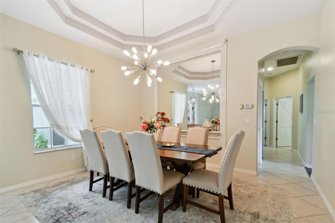
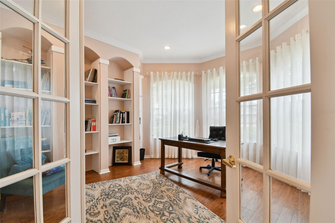
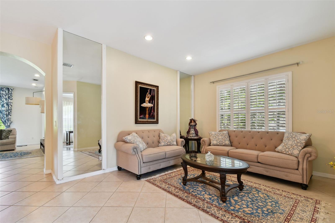
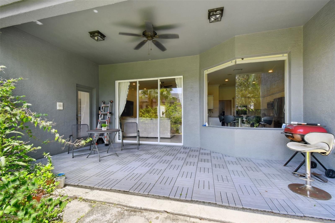
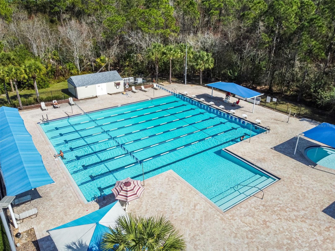
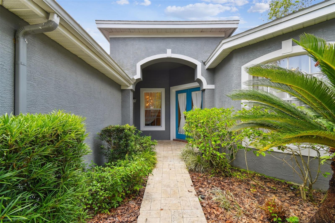
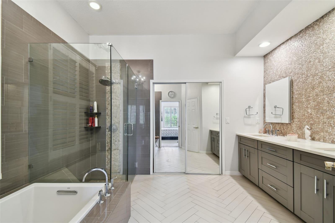
Active
10502 CASTLEFORD WAY
$880,000
Features:
Property Details
Remarks
Located in the heart of Tampa’s highly desirable Westchase community, this impressive 5-bedroom, 3-bathroom residence offers 3,338 sq ft of thoughtfully designed living space on one of the largest lots in the neighborhood. Step inside to discover a spacious open floor plan that effortlessly blends comfort and functionality. A formal dining room sets the stage for elegant entertaining, while the expansive living area flows seamlessly into a gourmet kitchen featuring granite countertops, stainless steel appliances, and a striking quartz island—perfect for both casual meals and hosting guests. Designed with privacy in mind, the home features a split-bedroom layout with the luxurious primary suite on one side and the remaining bedrooms tucked away on the other. Upstairs, a versatile loft offers the perfect setting for a movie theater, game room, or private home office. Enjoy the convenience of a 3-car garage, ample storage, and an oversized backyard with endless potential—ideal for outdoor living, entertaining, or even a future pool. Situated in one of Tampa’s most sought-after communities known for its tree-lined streets, top-rated schools, and vibrant amenities, this home offers the perfect combination of space, style, and location. Don't miss this rare opportunity to own a showcase property in Westchase.
Financial Considerations
Price:
$880,000
HOA Fee:
421
Tax Amount:
$8793.26
Price per SqFt:
$263.63
Tax Legal Description:
WESTCHASE SECTION 370 LOT 1 BLOCK 1
Exterior Features
Lot Size:
8710
Lot Features:
City Limits, In County, Irregular Lot, Near Golf Course, Oversized Lot, Paved
Waterfront:
No
Parking Spaces:
N/A
Parking:
N/A
Roof:
Shingle
Pool:
No
Pool Features:
N/A
Interior Features
Bedrooms:
5
Bathrooms:
3
Heating:
Central, Electric
Cooling:
Central Air
Appliances:
Dishwasher, Disposal, Electric Water Heater, Microwave, Range, Washer
Furnished:
Yes
Floor:
Carpet, Ceramic Tile
Levels:
Two
Additional Features
Property Sub Type:
Single Family Residence
Style:
N/A
Year Built:
1997
Construction Type:
Block
Garage Spaces:
Yes
Covered Spaces:
N/A
Direction Faces:
North
Pets Allowed:
Yes
Special Condition:
None
Additional Features:
Dog Run, Lighting, Sidewalk
Additional Features 2:
Check with HOA for any lease restrictions
Map
- Address10502 CASTLEFORD WAY
Featured Properties