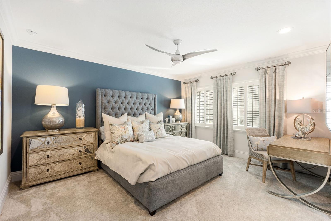
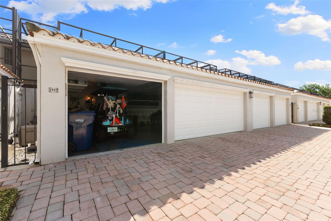
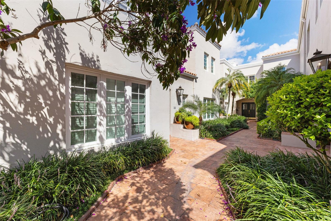
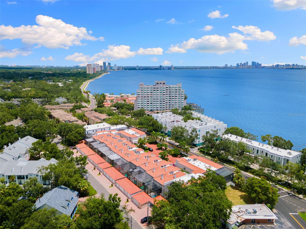
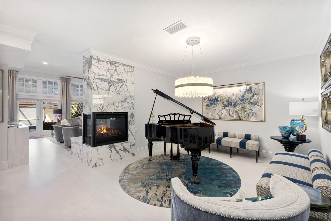
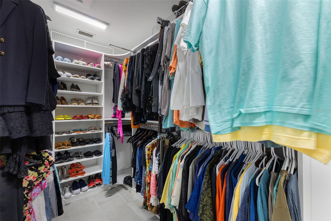
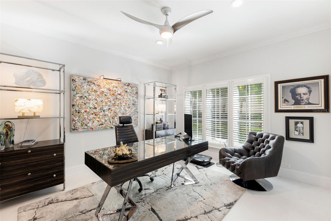
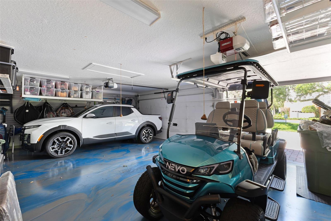
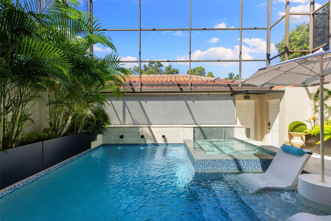
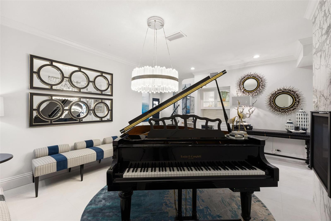
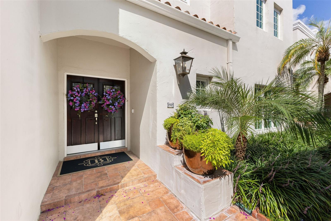
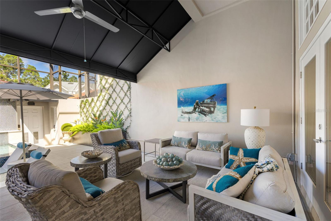
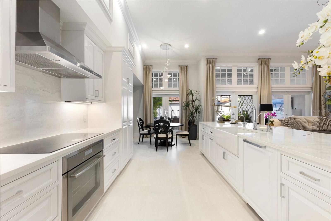
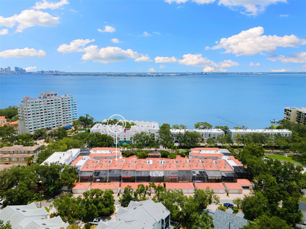
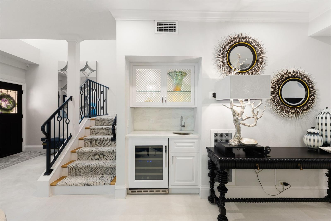
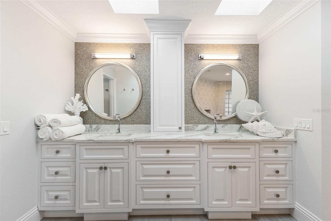
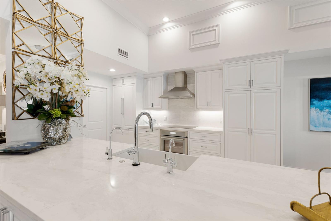
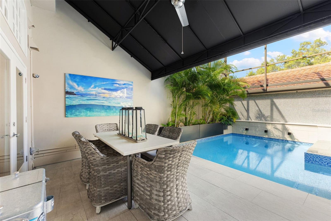
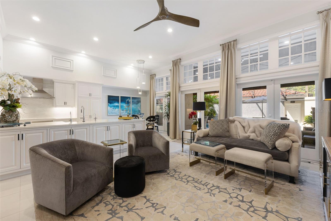
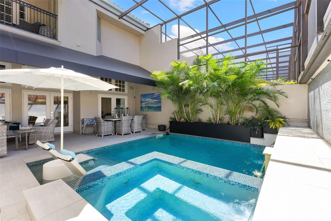
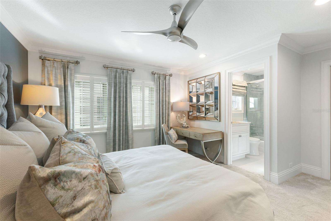
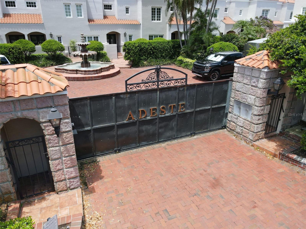
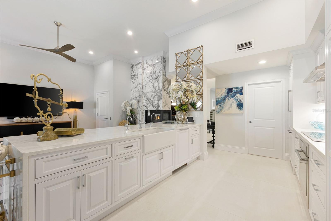
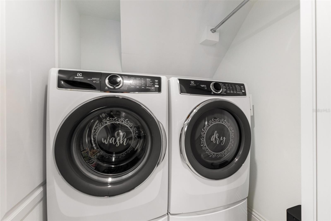
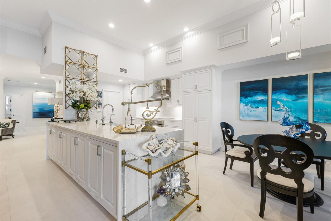
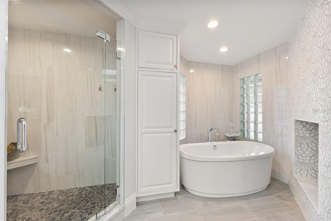
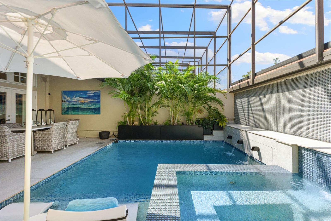
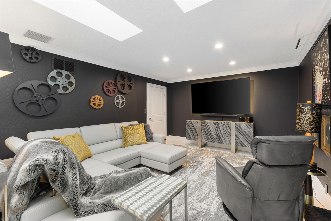
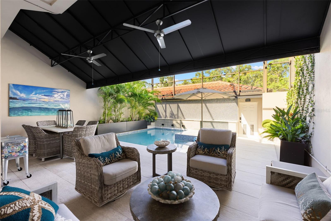
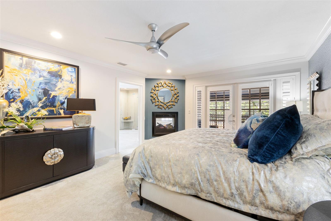
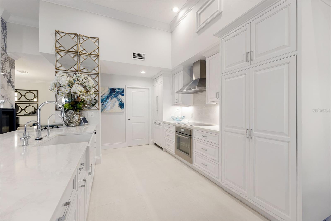
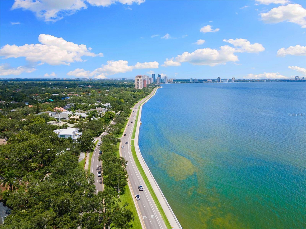
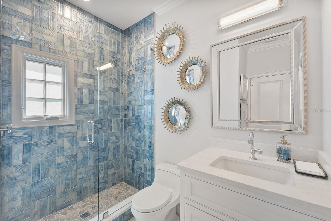
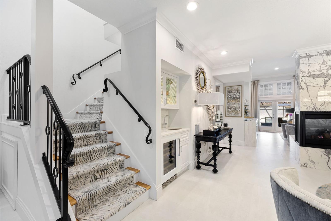
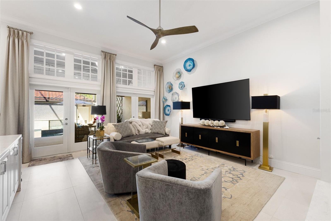
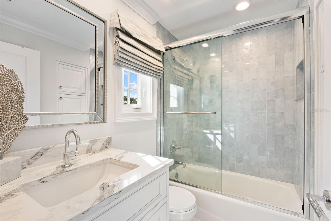
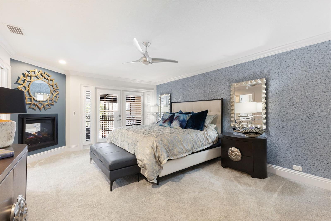
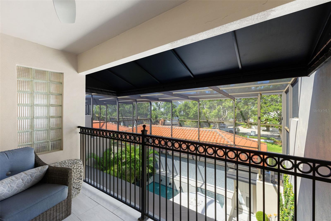
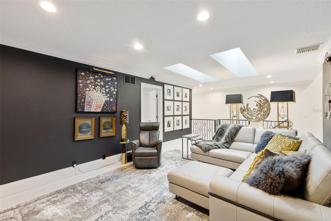
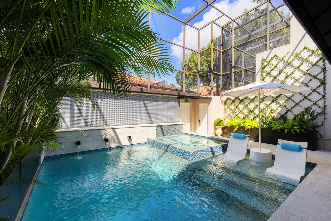
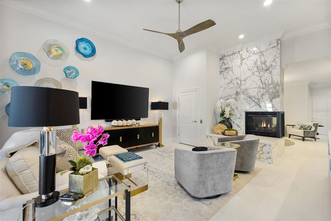
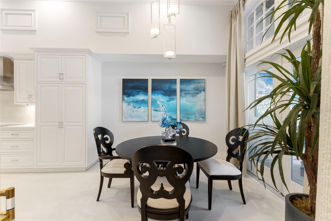
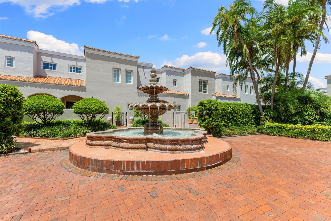
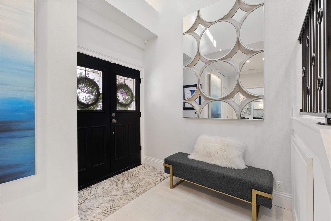
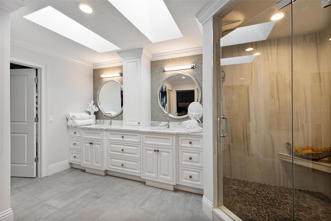
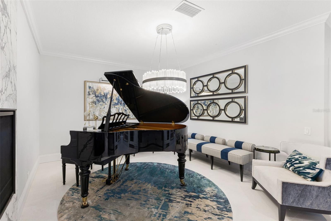
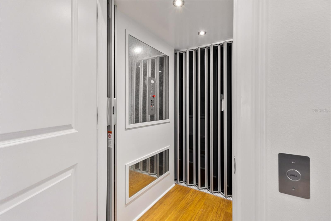
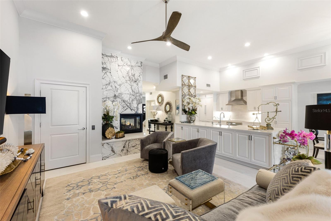
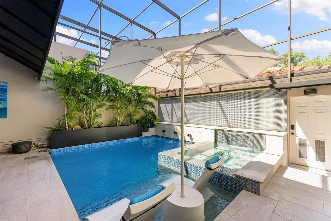
Active
4949 BAYSHORE BLVD #4949A
$1,690,000
Features:
Property Details
Remarks
Welcome to an extraordinary 3-bedroom, 3-bath residence in the gated Adeste community—offering the rare combination of a private in-unit elevator, 3-car garage, and your own screened-in pool and spa. No other condo in Tampa Bay compares. Step inside and discover two spacious living rooms, each designed for both comfort and elegance. One living area showcases a dramatic dual-sided fireplace with floor-to-ceiling marble and a custom wrap-around bench, creating a true statement piece. The second dual-sided fireplace enhances the luxurious primary suite, connecting the bedroom to its spa-like bathroom. The chef’s kitchen is both functional and stunning, anchored by an oversized waterfall quartz island and featuring abundant cabinetry and storage. Entertain effortlessly in the formal dining room—currently styled as a piano lounge—with a wet bar and Fine Art Lior Silver Glass chandelier that sets the tone for upscale gatherings. Throughout the home, no detail has been spared—from oversized porcelain tile to a Fine Art Handcrafted Lior Glass Light Fixture and premium high-profile carpeting in the bedrooms. Solid core doors with Emtek Select handles, chrome-plated twisted faucets in the primary bathroom, and custom in-cabinet outlets add subtle luxury. Natural light floods the space through skylights in the upstairs living room and primary bathroom. The primary suite also includes a private balcony overlooking your private backyard oasis! The private, enclosed patio is truly breathtaking—completely resurfaced in 2024 and featuring a reimagined pool and spa with upgraded water features, perfect for both relaxing and entertaining year-round. Fully enclosed and screened in. Also features a Pentair automatic system to control everything from your phone! Additional Upgrades & Amenities; 2024 hurricane-rated windows, French doors, and new glass front entry, Custom elevator finishes including mirrors, wainscoting, and magnetic access panel for discreet storage and water heater. Epoxy-coated 3-car garage with overhead storage racks installed. Textured wall coverings throughout for depth and warmth. Carpeted stair runner for added comfort and style Enjoy the privacy and luxury of single-family living with the low-maintenance convenience of a condo. Located just steps from Bayshore Boulevard, Hyde Park Village, and the best dining and shopping in South Tampa. Bonus: Seller is open to selling select furniture and golf cart separately. Elegant, bold, and entirely unique—this home is unlike anything else on the market. Schedule your private showing today and prepare to be impressed.
Financial Considerations
Price:
$1,690,000
HOA Fee:
5550
Tax Amount:
$20593.7
Price per SqFt:
$632.25
Tax Legal Description:
ADESTE A CONDOMINIUM UNIT 4949A
Exterior Features
Lot Size:
2741
Lot Features:
City Limits, Sidewalk, Paved
Waterfront:
No
Parking Spaces:
N/A
Parking:
Alley Access, Garage Door Opener, Garage Faces Rear, Golf Cart Parking, Guest
Roof:
Tile
Pool:
Yes
Pool Features:
Auto Cleaner, Gunite, In Ground, Lighting, Screen Enclosure
Interior Features
Bedrooms:
3
Bathrooms:
3
Heating:
Central
Cooling:
Central Air
Appliances:
Convection Oven, Cooktop, Dishwasher, Disposal, Dryer, Electric Water Heater, Exhaust Fan, Microwave, Range Hood, Refrigerator, Washer, Wine Refrigerator
Furnished:
No
Floor:
Carpet, Tile, Wood
Levels:
Two
Additional Features
Property Sub Type:
Condominium
Style:
N/A
Year Built:
1988
Construction Type:
Stucco
Garage Spaces:
Yes
Covered Spaces:
N/A
Direction Faces:
East
Pets Allowed:
Yes
Special Condition:
None
Additional Features:
Awning(s), Balcony, French Doors, Rain Gutters
Additional Features 2:
Agent & Buyer to verify pet restrictions with Management Company.
Map
- Address4949 BAYSHORE BLVD #4949A
Featured Properties