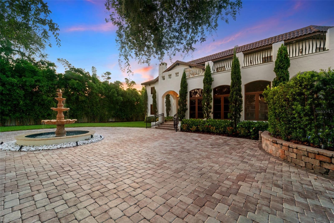
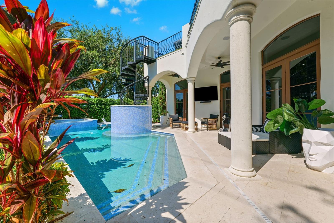
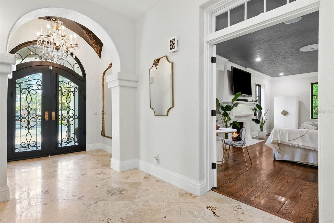
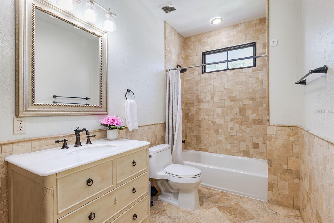
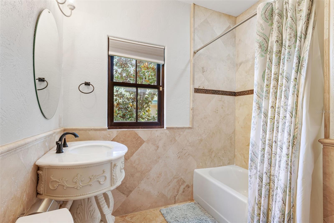
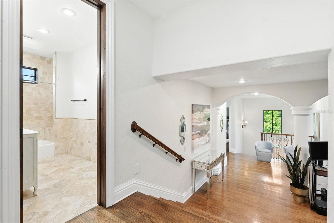
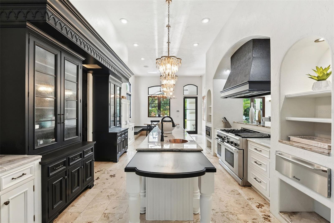
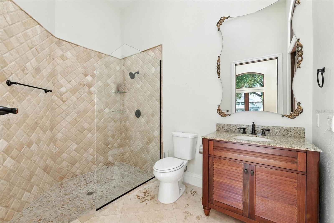
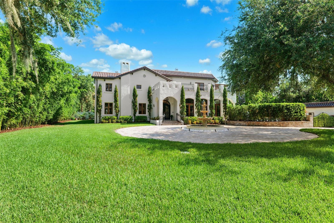
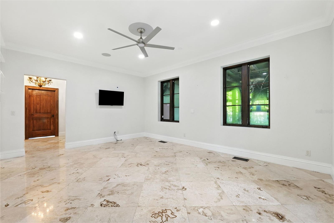
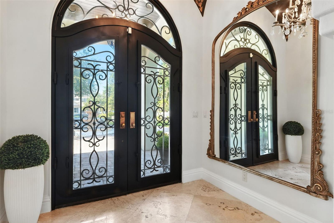
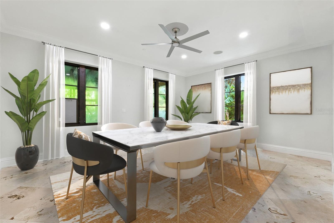
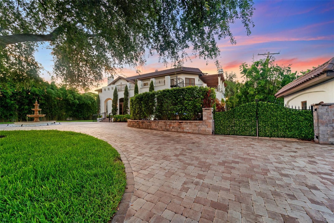
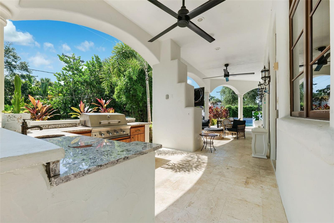
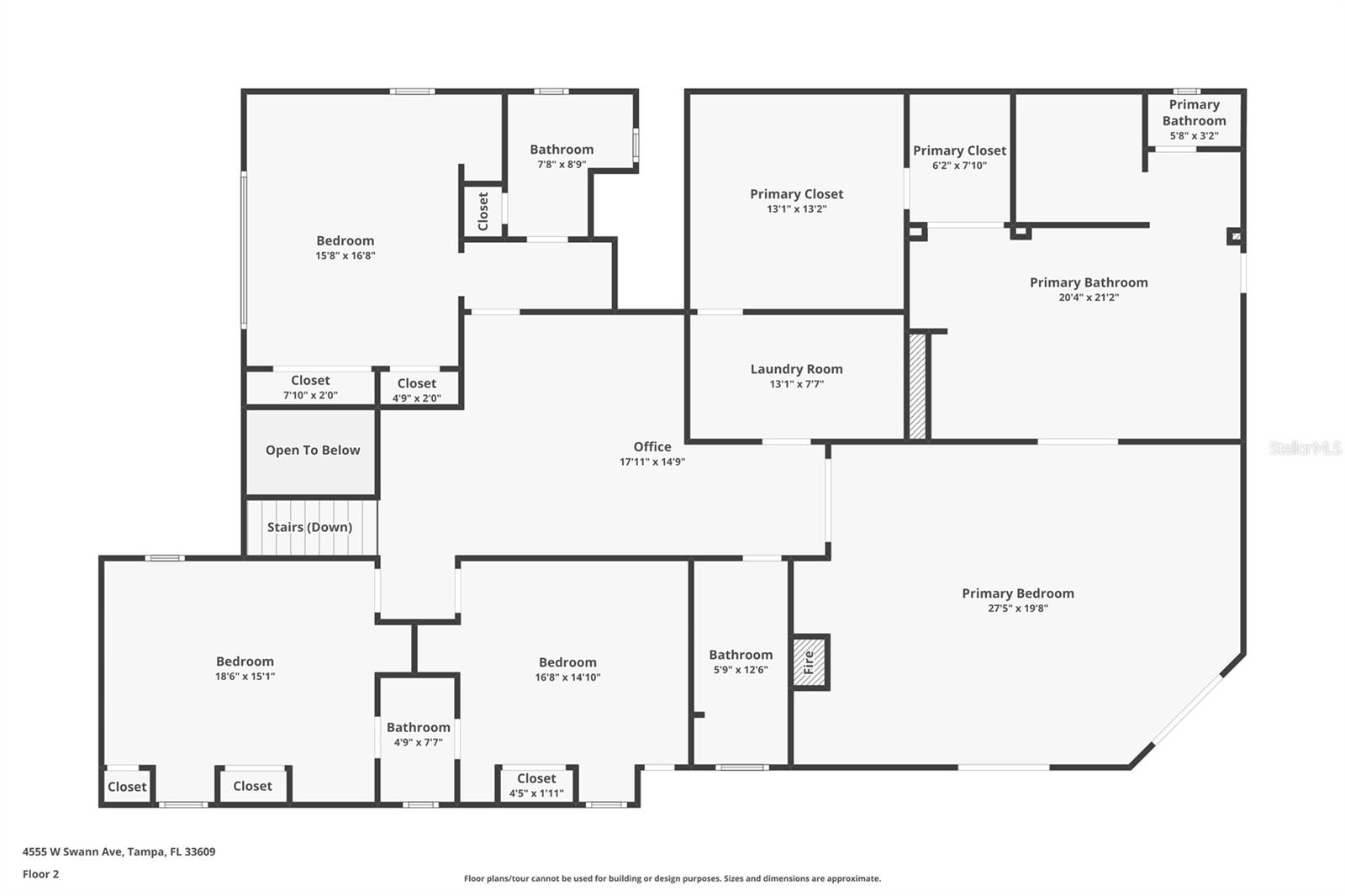
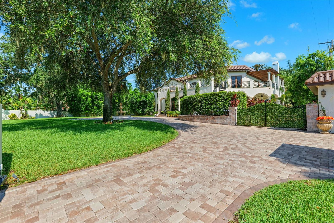
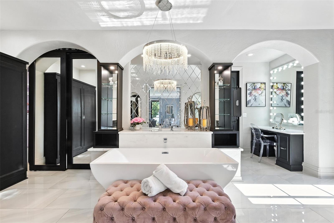
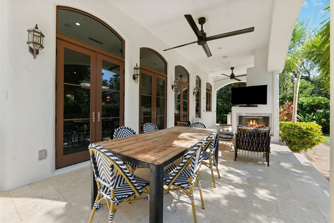
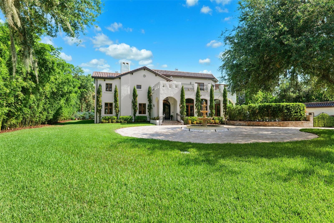
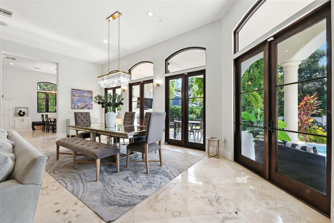
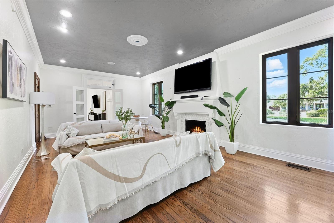
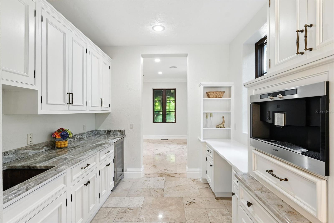
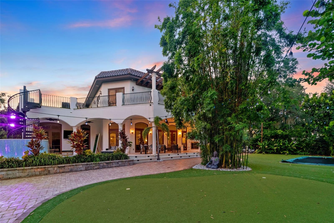
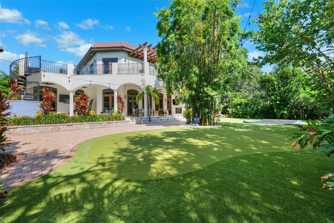
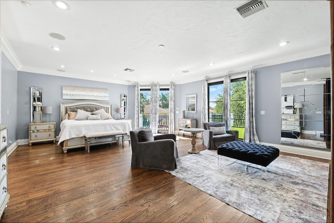
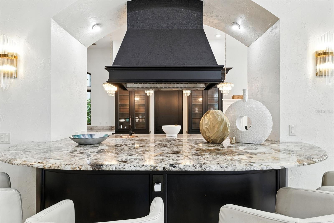
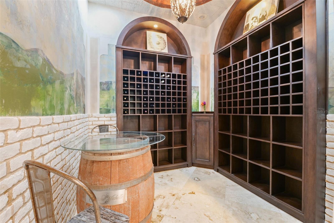
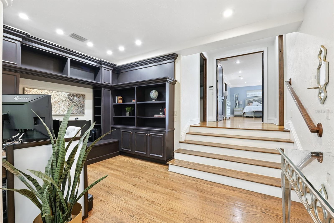
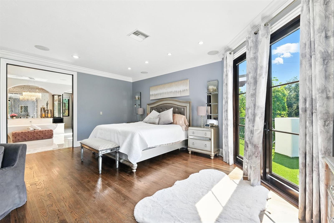
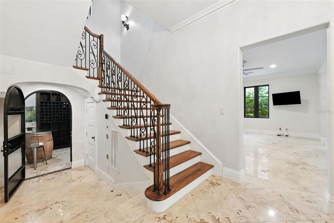
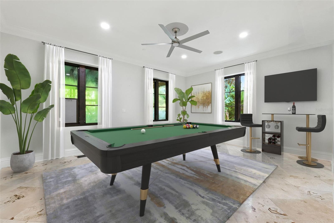
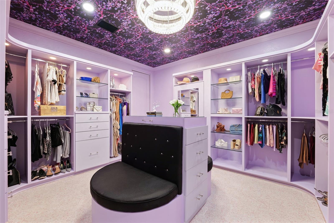
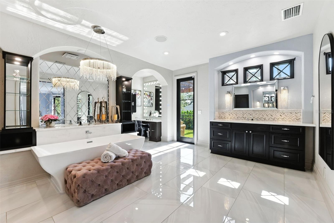
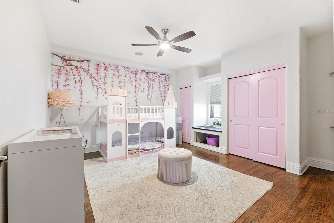
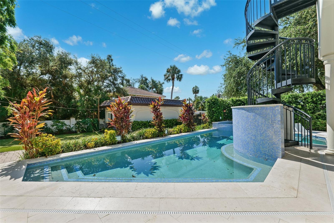
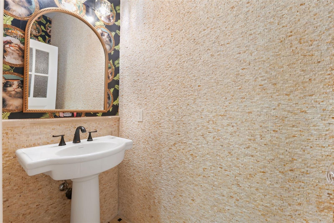
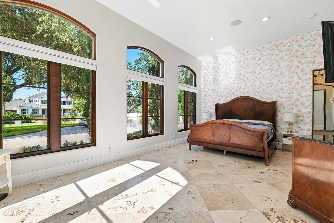
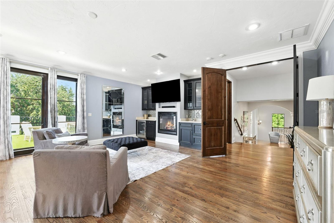
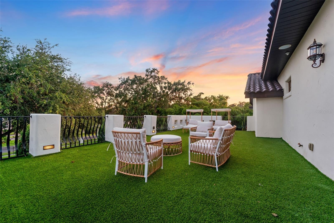
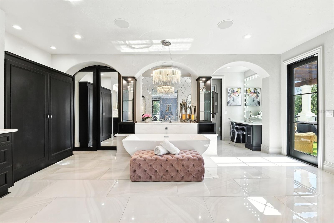
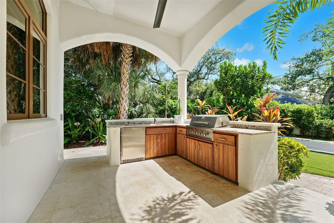
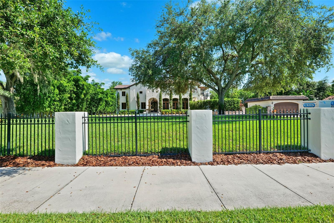
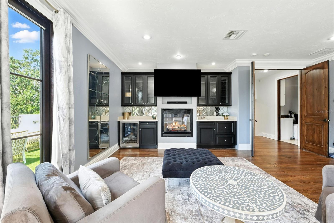
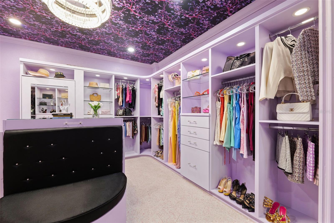

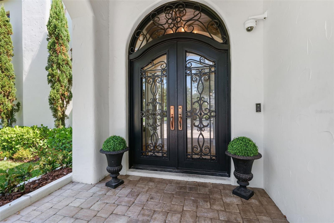
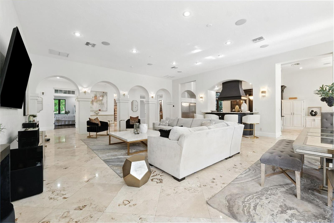
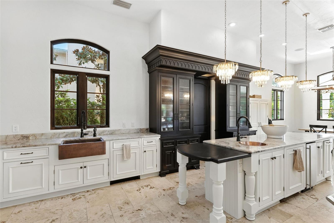
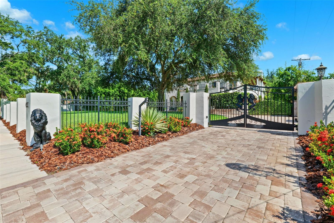
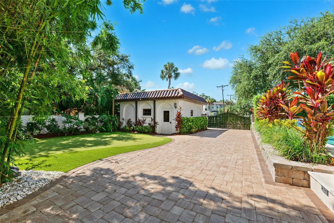
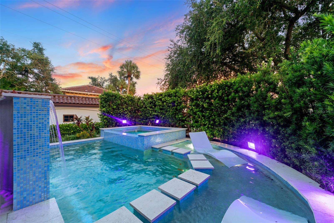
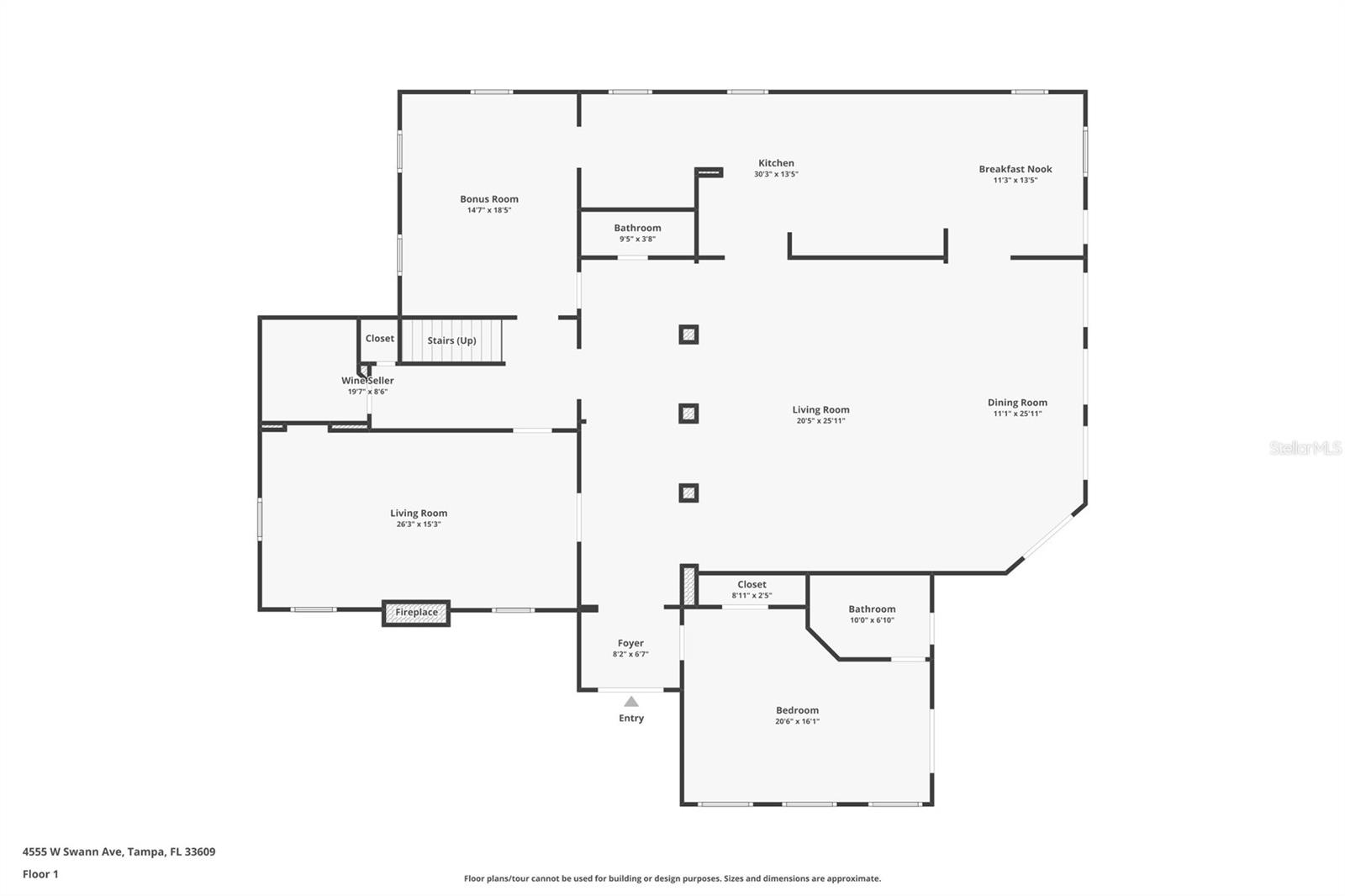
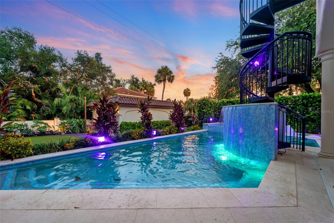
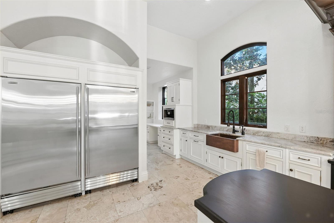
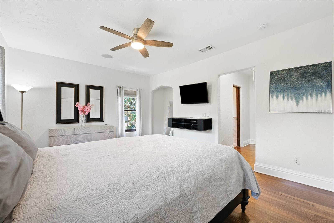
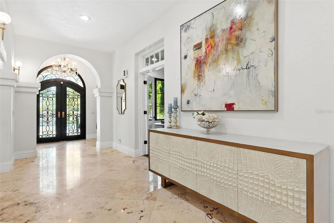
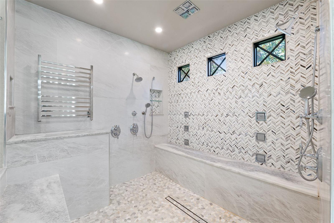
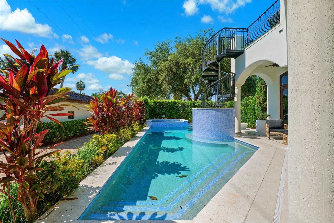
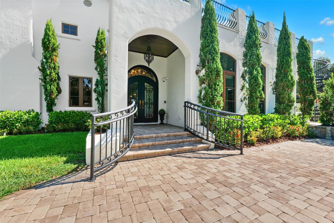
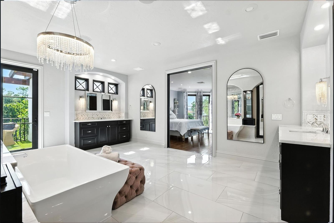
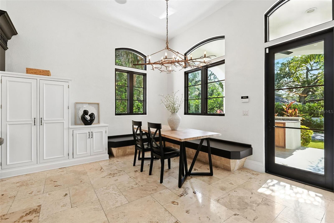
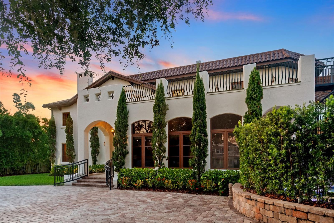
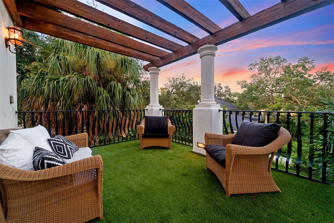
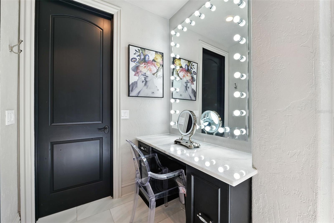
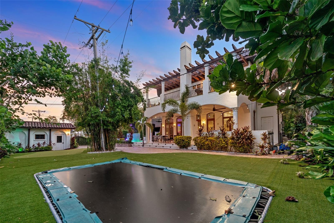
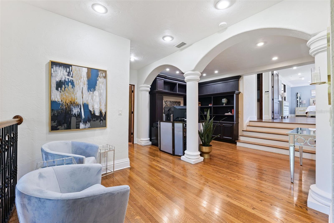
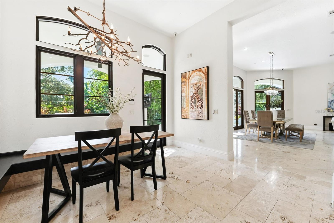
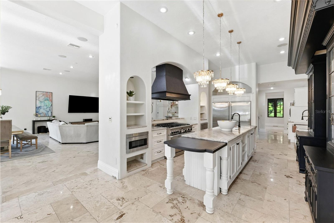
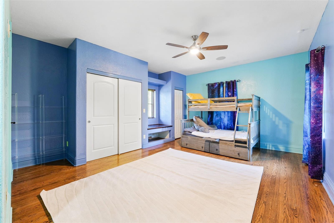
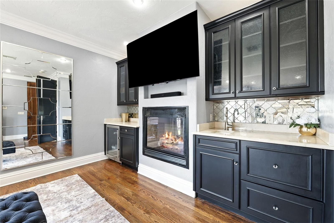

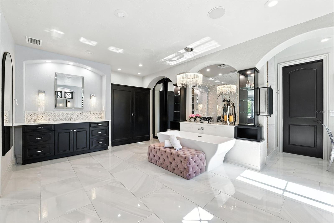

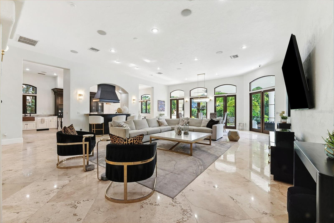
Active
4555 W SWANN AVE
$3,897,500
Features:
Property Details
Remarks
One or more photo(s) has been virtually staged. Welcome to 4555 W Swann Avenue—a showstopping Mediterranean estate nestled in Tampa’s prestigious Beach Park neighborhood. Built in 1925 and exquisitely renovated, this architectural masterpiece blends historic charm with unmatched modern sophistication. Situated on an oversized lot behind a gated circular drive with a centerpiece fountain, this home offers over 6,800 square feet of resort-style living. The home boasts 5 bedrooms, 6 full baths, multiple living spaces, and both upstairs and downstairs laundry rooms for optimal convenience. The 1,000+ sq ft primary suite is a true retreat, complete with a private sitting area, fireplace, wet bar, dual designer closets—including a custom purple-glam dressing room—and a spa-inspired bathroom with statement soaking tub, makeup vanity, and expansive walk-through shower. Step outside to your private paradise: a luxury pool with a cascading waterfall, glowing iridescent tiles, and ambient lighting, all framed by tropical landscaping and a mosquito misting system. Entertain in the fully equipped outdoor kitchen, or unwind on the 1,500 sq ft turfed balcony that seamlessly extends your living space outdoors. The turfed side/back yard is packed with family-friendly luxury, featuring an in-ground trampoline, putting green with lighted holes, a dog run, and a custom cat cave—a whimsical and functional retreat for your feline family member. Inside, the chef’s kitchen stuns with dual-tone custom cabinetry, a massive center island, walk-in pantry, and high-end appliances. The open-concept living and dining area is anchored by arched windows and flooded with natural light. Additional highlights include a 700-bottle wine cellar, large downstairs en-suite guest bedroom, bonus room, and multiple living spaces with fireplaces and custom millwork. Located in a top-rated school district and designed for both everyday living and grand entertaining, this home also features a transferrable roof warranty and has had no flooding or hurricane damage (Milton or Helene). Experience the ultimate in design, functionality, and location—just minutes from Westshore, Hyde Park, Tampa International Airport, and the city’s finest shopping and dining.
Financial Considerations
Price:
$3,897,500
HOA Fee:
N/A
Tax Amount:
$36751
Price per SqFt:
$570.39
Tax Legal Description:
BEACH PARK W 22.91 FT IF LOT 15 AND LOTS 16 17 AND 18 BLOCK 26 AND LOT 16 AND W 4 FT OF LOT 15 BLOCK D AND CLOSED ALLEYS ABUTTING THERETO LESS FOLLOWING DESC TRACT: BEG AT A PT ON S R/W LINE OF BEACH PARK DR BEING A PT ON A CURVE TO RIGHT W/RADIUS OF 1829 FT CHD BRG N 88 DEG 28 MIN 04 SEC E 129.57 FT THN S 00 DEG 01 MIN 39 SEC E 80 FT THN S 88 DEG 28 MIN 05 SEC W 153.26 FT TO E R/W LINE OF WEST SHORE BLVD THN N 00 DEG 28 MIN W 55.55 FT TO A PT ON A CURVE TO RIGHT W/RADIUS OF 25 FT CHD BRG N 43 D EG 19 MIN 22 SEC E 34.47 FT TO POB LESS A PORTION OF LOT 16 BLOCK 26 TOG WITH A PORTION OF A 20 FT CLOSED ALLEY TO THE E AND ADJACENT TO SD LOT 16 BEING PARTICULARLY DESC AS: COM AT THE NE COR OF SD LOT 16 THN S 00 DEG 00 MIN 31 SEC E 70.08 FT TO
Exterior Features
Lot Size:
24915
Lot Features:
N/A
Waterfront:
No
Parking Spaces:
N/A
Parking:
Circular Driveway
Roof:
Other, Tile
Pool:
Yes
Pool Features:
Gunite, Heated, In Ground, Lighting, Tile
Interior Features
Bedrooms:
5
Bathrooms:
6
Heating:
Central
Cooling:
Central Air
Appliances:
Dishwasher, Disposal, Dryer, Ice Maker, Microwave, Range, Range Hood, Refrigerator, Washer, Wine Refrigerator
Furnished:
No
Floor:
Tile, Travertine, Wood
Levels:
Two
Additional Features
Property Sub Type:
Single Family Residence
Style:
N/A
Year Built:
1925
Construction Type:
Block
Garage Spaces:
Yes
Covered Spaces:
N/A
Direction Faces:
South
Pets Allowed:
No
Special Condition:
None
Additional Features:
Balcony, Dog Run, Lighting, Outdoor Grill, Outdoor Kitchen, Sidewalk
Additional Features 2:
N/A
Map
- Address4555 W SWANN AVE
Featured Properties