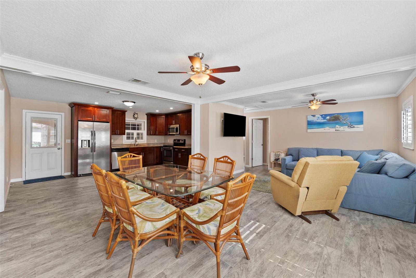
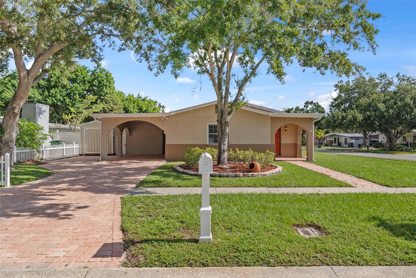
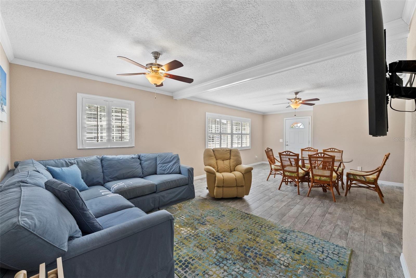
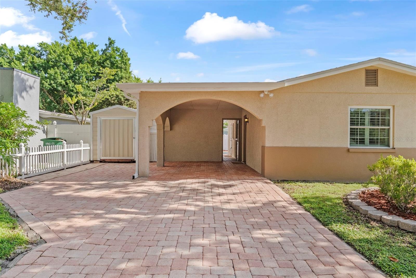
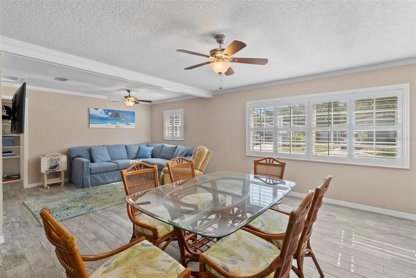
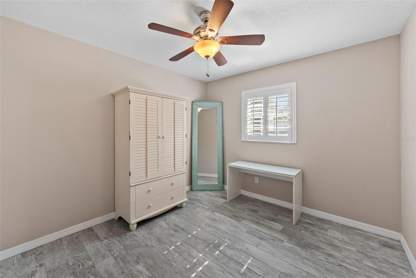
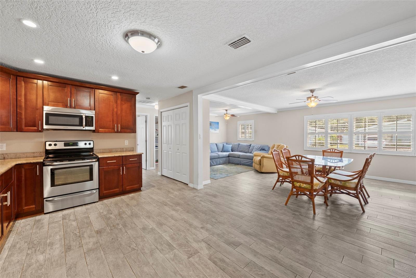
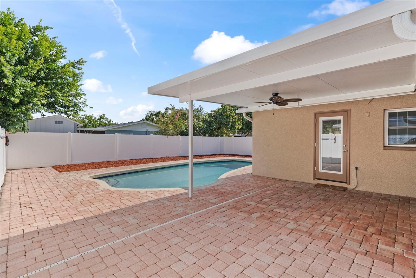
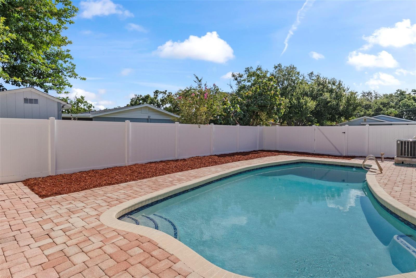
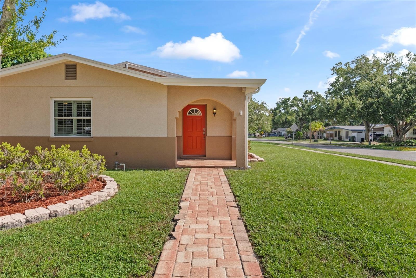
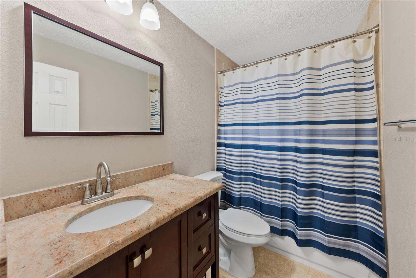
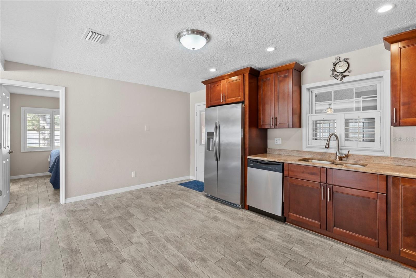
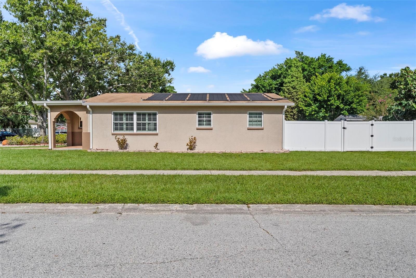
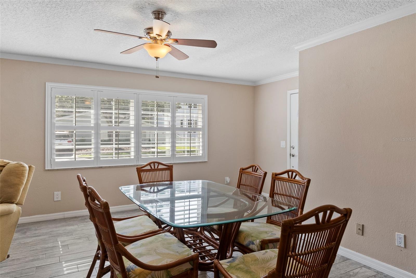
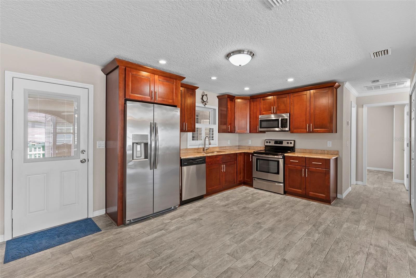
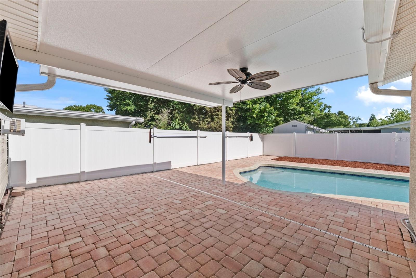
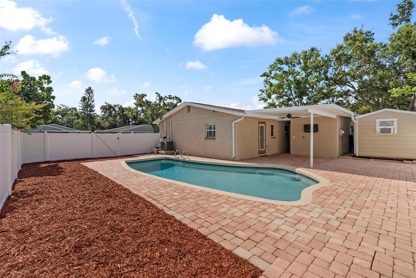
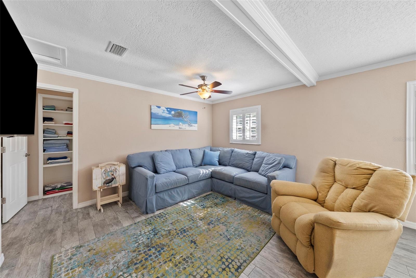
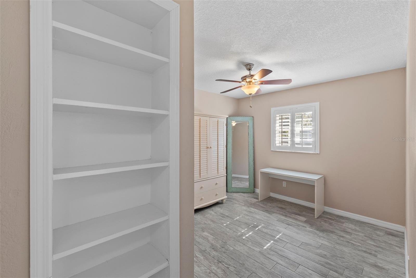
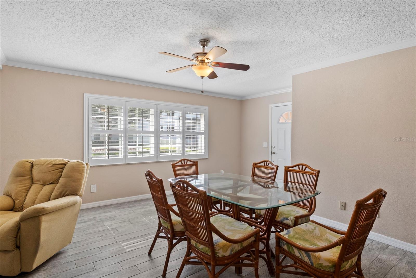
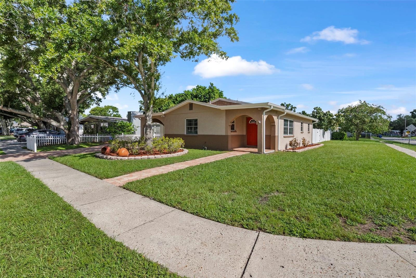
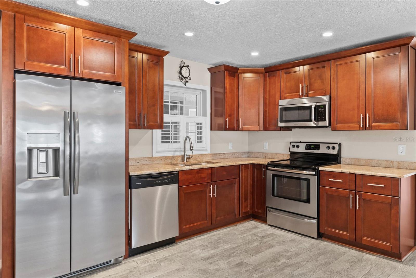
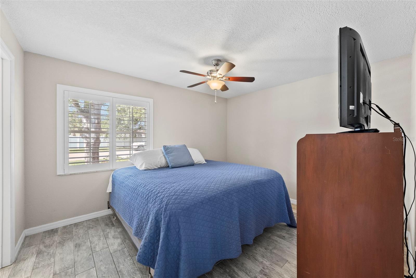
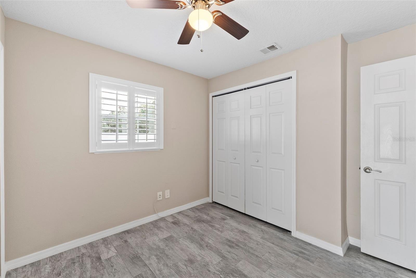
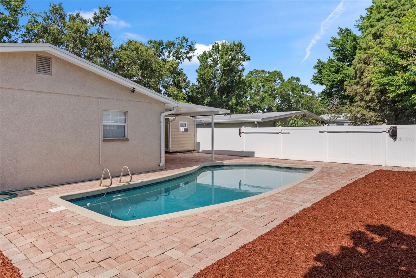
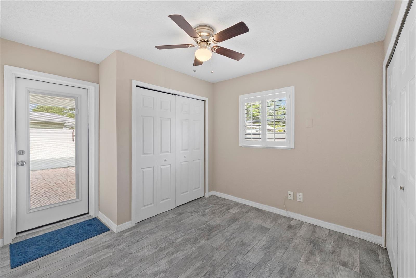
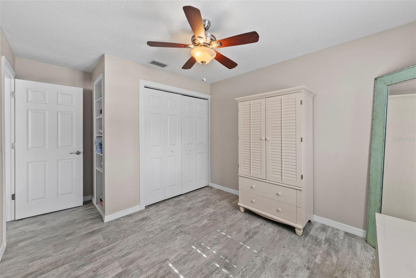
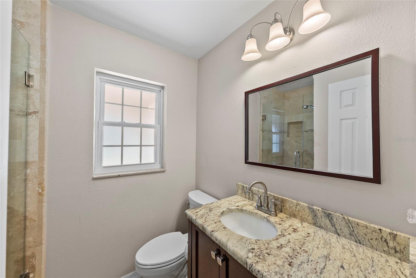
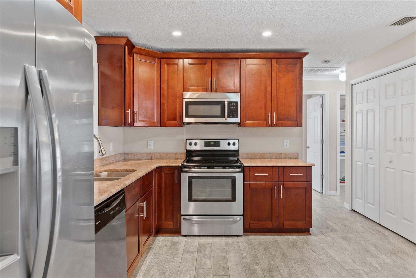
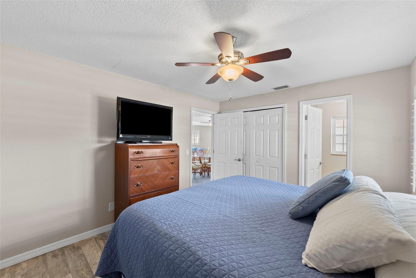
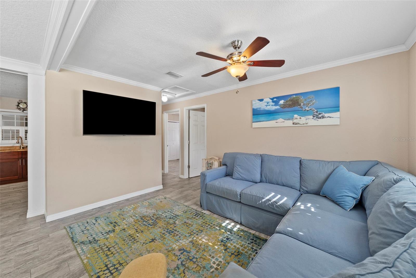
Active
2901 W PAXTON AVE
$540,000
Features:
Property Details
Remarks
This Corner Lot in S. Tampa offeres the best of both worlds. It can provide an amazing opportunity to build the home of your dreams or allow a new owner the advantage of all of the improvements made to this property, including the wonderful backyard Pool, and entertaining space. Upon entering the home you will find a fully remodeled kitchen with granite countertops and space for a living room/dining room combo. The split floorplan is perfect with the primary bedroom including an ensuite bath. The many improvements in this home include wood grain look tile floors throughout the home, painting with crown molding, ceiling fans, newer roof, new AC, ductwork and insulation, newer appliances including washer and dryer, refinished inground pool, new pump with Hayward salt system. The pool is heated with newer solar panels. The pool and covered lanai are surrounded with pavers throughout. This area was made for rest and relaxation as well as backyard entertaining. Don't miss out on seeing this South Tampa gem.
Financial Considerations
Price:
$540,000
HOA Fee:
N/A
Tax Amount:
$2789.34
Price per SqFt:
$448.5
Tax Legal Description:
TROPICAL TERRACE UNIT NO 4 LOT 9 LESS W 2 FT BLOCK 3
Exterior Features
Lot Size:
7200
Lot Features:
Corner Lot, Flood Insurance Required, FloodZone, City Limits, Landscaped, Sidewalk, Paved
Waterfront:
No
Parking Spaces:
N/A
Parking:
Covered
Roof:
Shingle
Pool:
Yes
Pool Features:
Auto Cleaner, Child Safety Fence, Gunite, Heated, In Ground, Lighting, Pool Sweep, Salt Water, Solar Heat, Solar Power Pump, Tile
Interior Features
Bedrooms:
3
Bathrooms:
2
Heating:
Central
Cooling:
Central Air
Appliances:
Dishwasher, Disposal, Dryer, Electric Water Heater, Exhaust Fan, Microwave, Range, Refrigerator, Washer
Furnished:
Yes
Floor:
Tile
Levels:
One
Additional Features
Property Sub Type:
Single Family Residence
Style:
N/A
Year Built:
1972
Construction Type:
Stucco
Garage Spaces:
No
Covered Spaces:
N/A
Direction Faces:
South
Pets Allowed:
No
Special Condition:
None
Additional Features:
Lighting, Private Mailbox, Rain Gutters, Sidewalk, Storage
Additional Features 2:
N/A
Map
- Address2901 W PAXTON AVE
Featured Properties