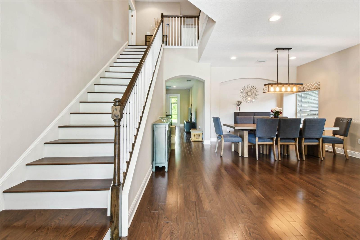




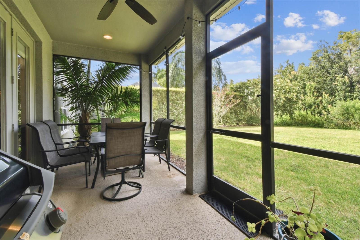
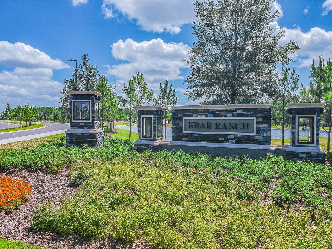

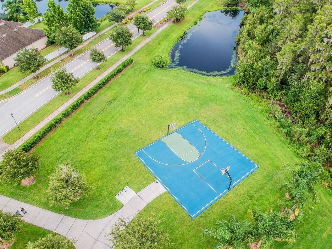


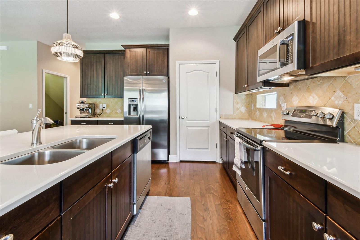
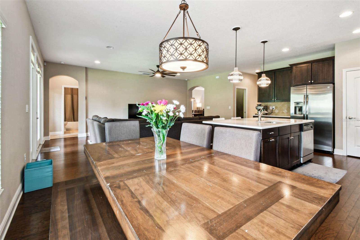
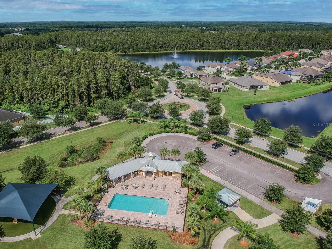
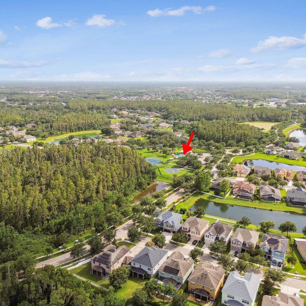









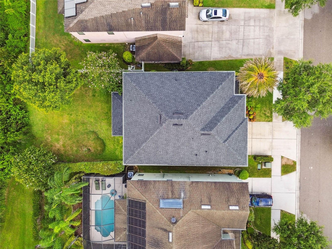

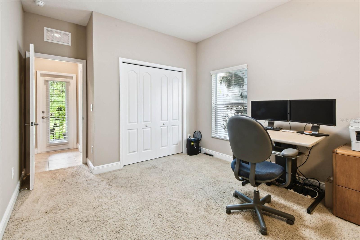




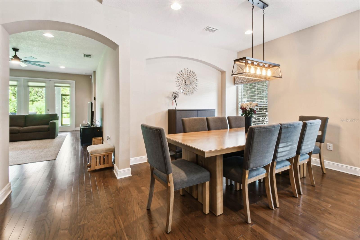

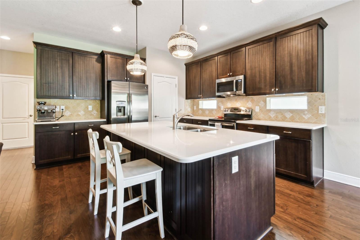


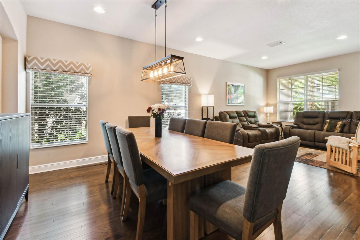



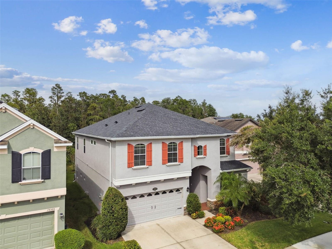









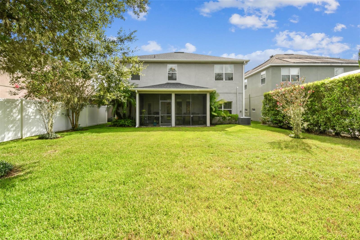

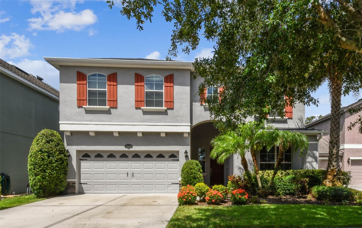
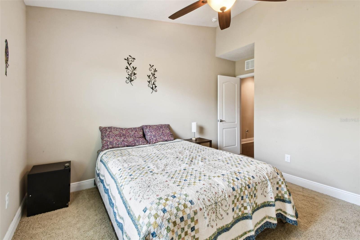
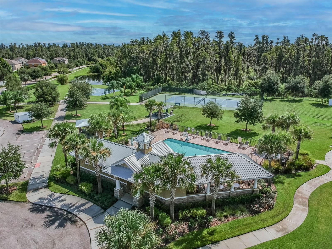






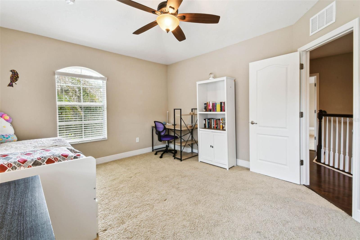
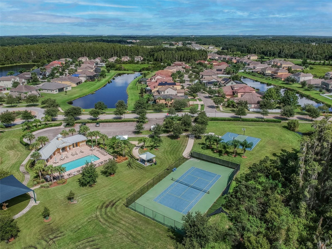


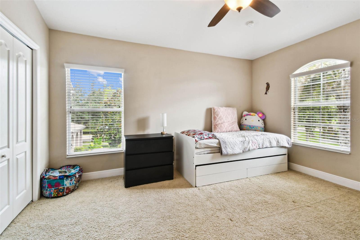



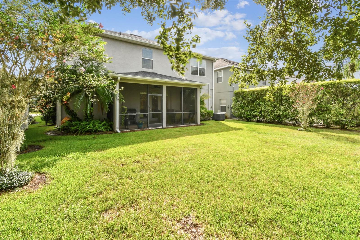


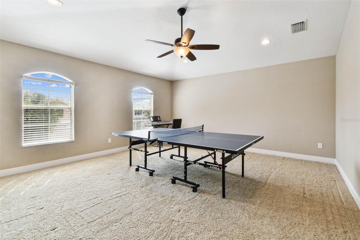

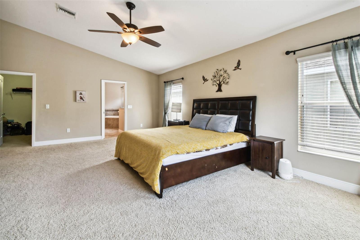






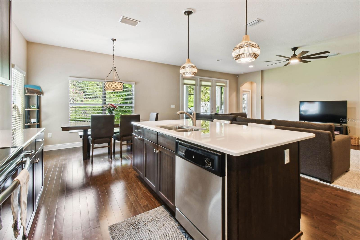





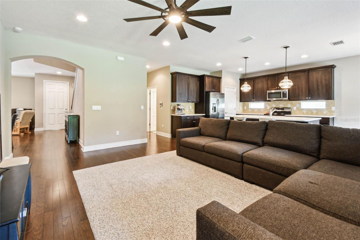
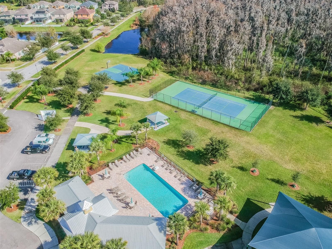


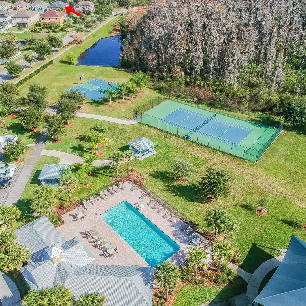


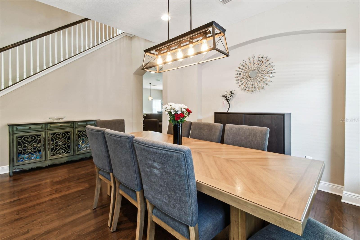
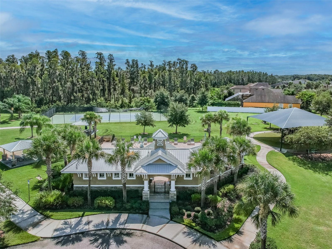















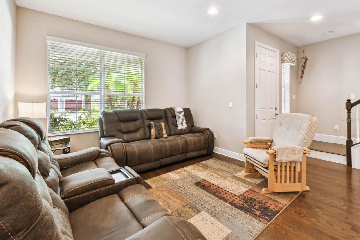

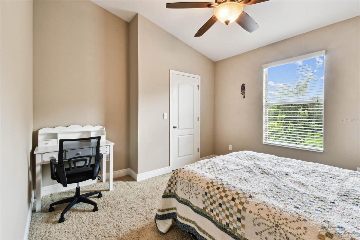



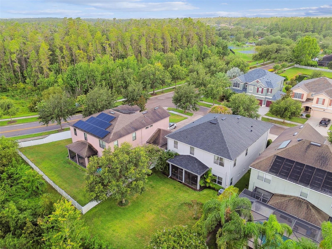





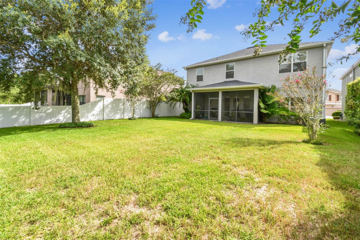
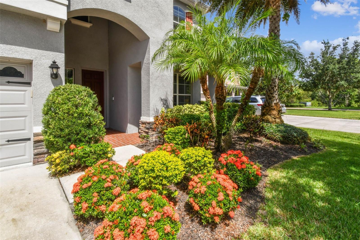





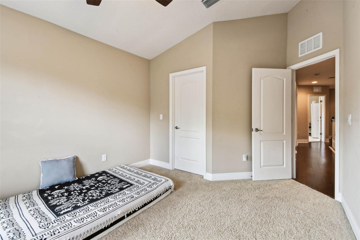

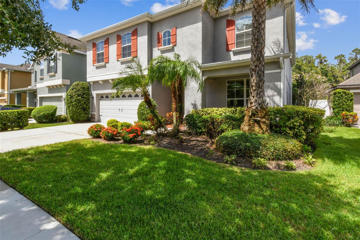






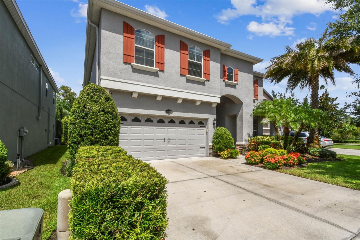








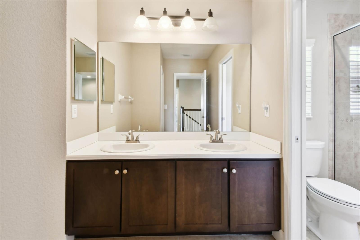




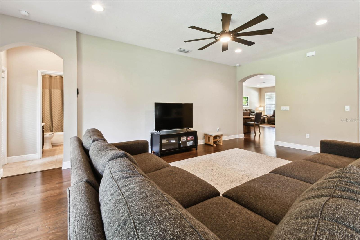

Active
19303 WATER MAPLE DR
$639,000
Features:
Property Details
Remarks
***Ask about available closing cost or rate buydown assistance! Located in the desirable K-Bar Ranch community, this beautifully maintained home offers a warm and welcoming layout with a striking spindle staircase that creates a charming first impression. The main level features a spacious formal living area, a large great room, dining space, and a thoughtfully designed kitchen—perfect for everyday living or intimate gatherings. Soft natural light adds to the home’s cozy ambiance, creating a sense of comfort in every room. A full bedroom and bathroom on the first floor offer flexibility for guests, a home office, or a quiet studio retreat. Upstairs, the private owner’s suite offers a peaceful escape with a spa-like ensuite that includes a soaking tub, separate shower, dual vanities, and two walk-in closets. A large bonus room provides even more space to unwind or play—ideal as a sixth bedroom, media room, or personal gym. Three additional bedrooms and a full bathroom complete the second floor. Step outside to a tranquil backyard oasis, where a screened-in patio invites you to relax, recharge, or host cozy evenings under the stars. Enjoy the peace of mind that comes with living in a well-maintained home, along with access to top-rated schools, shopping, dining, and major highways. *Roof replaced in 2024. Don’t miss your chance to make this exceptional home yours. Schedule your private tour today.
Financial Considerations
Price:
$639,000
HOA Fee:
200
Tax Amount:
$8327
Price per SqFt:
$183.41
Tax Legal Description:
BASSET CREEK ESTATES PHASE 2A LOT 38 BLOCK A
Exterior Features
Lot Size:
6500
Lot Features:
Conservation Area, Landscaped, Sidewalk, Paved
Waterfront:
No
Parking Spaces:
N/A
Parking:
N/A
Roof:
Shingle
Pool:
No
Pool Features:
N/A
Interior Features
Bedrooms:
5
Bathrooms:
3
Heating:
Central, Electric
Cooling:
Central Air
Appliances:
Dishwasher, Dryer, Electric Water Heater, Microwave, Range, Refrigerator, Washer
Furnished:
Yes
Floor:
Carpet, Ceramic Tile, Wood
Levels:
Two
Additional Features
Property Sub Type:
Single Family Residence
Style:
N/A
Year Built:
2013
Construction Type:
Metal Frame, Stucco, Frame
Garage Spaces:
Yes
Covered Spaces:
N/A
Direction Faces:
Southwest
Pets Allowed:
Yes
Special Condition:
None
Additional Features:
Private Mailbox, Sidewalk, Sliding Doors
Additional Features 2:
Buyers to verify with HOA
Map
- Address19303 WATER MAPLE DR
Featured Properties