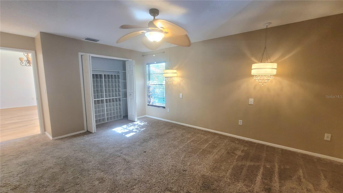
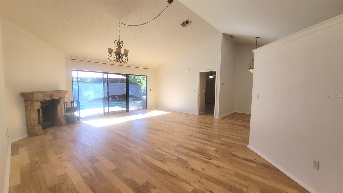
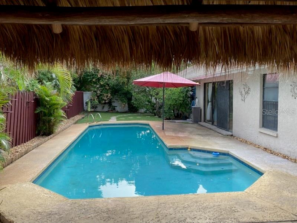
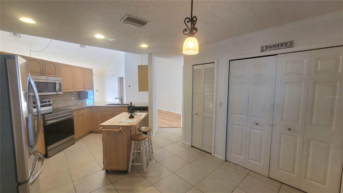
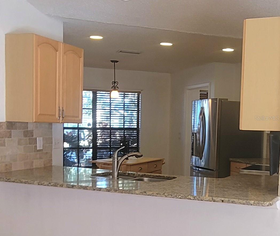
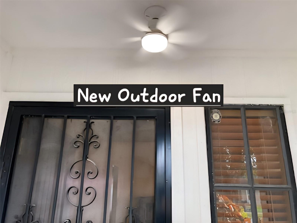
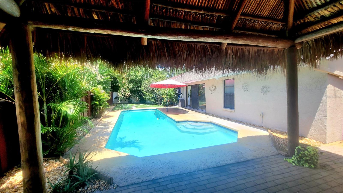
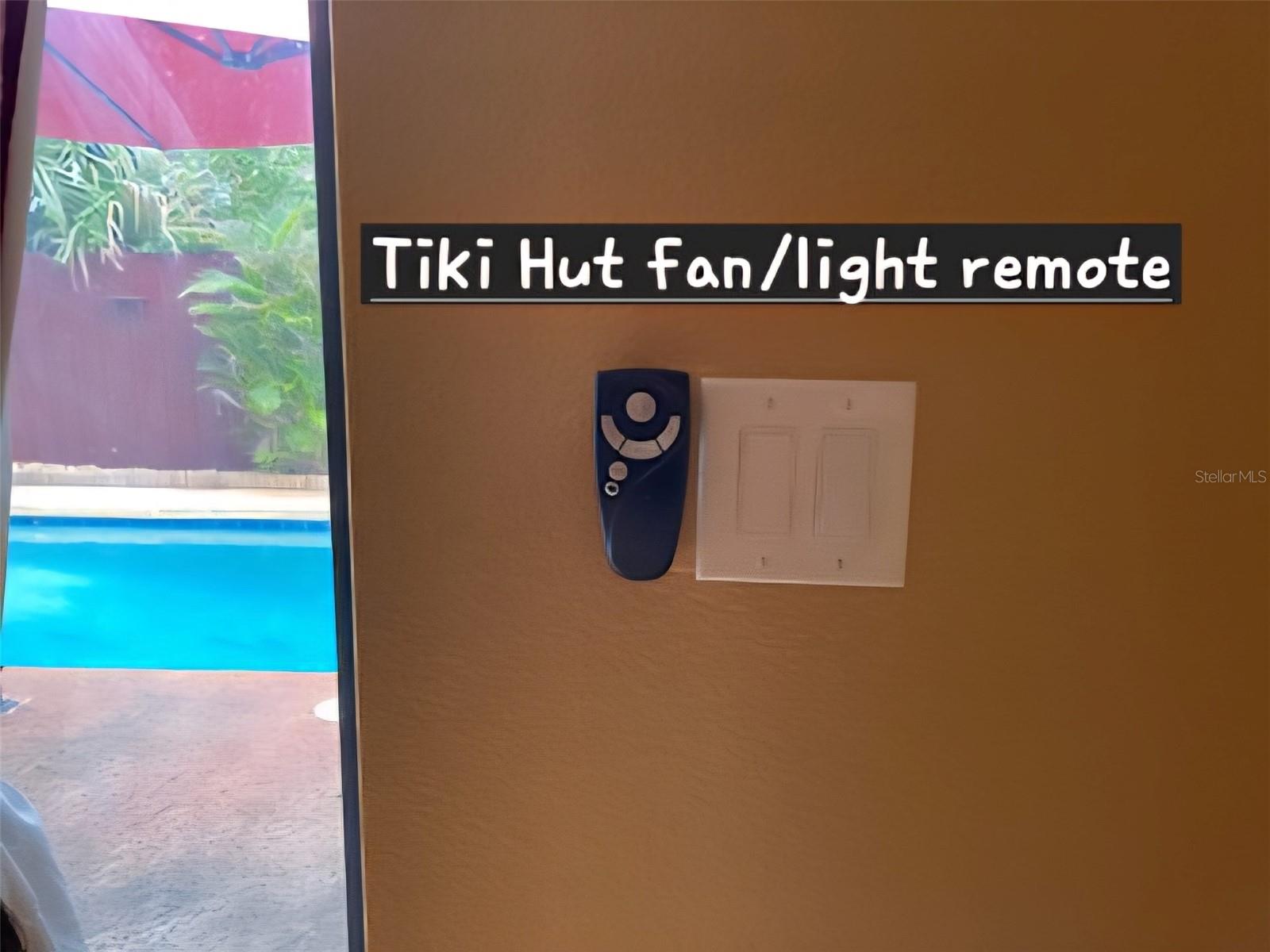
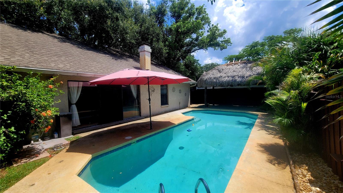
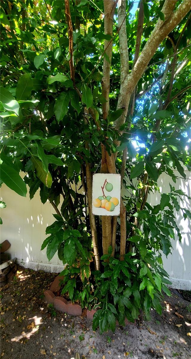
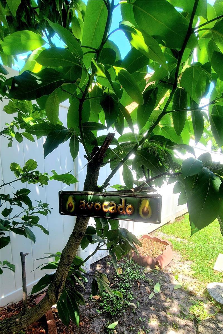
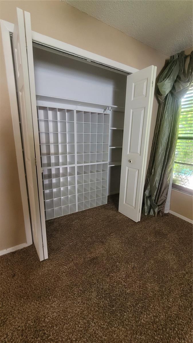
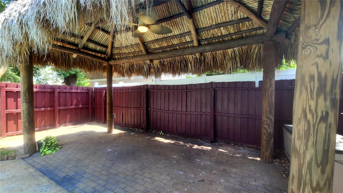

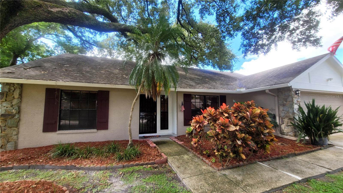
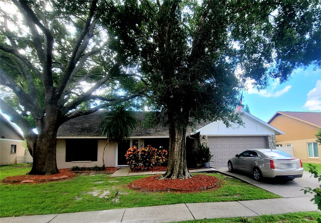

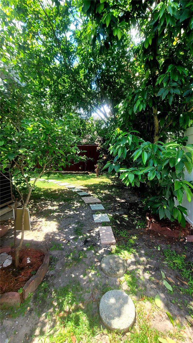
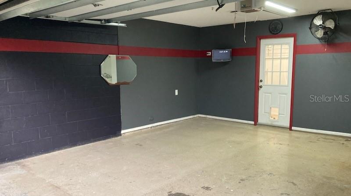

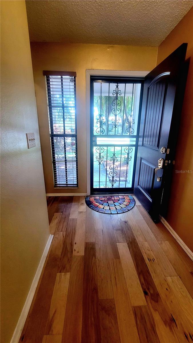
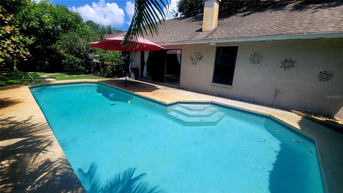
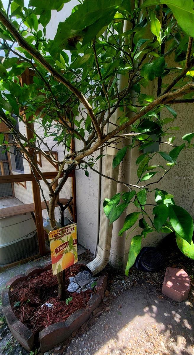
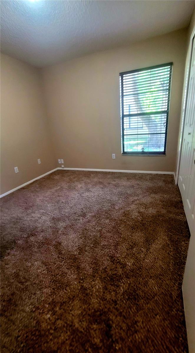
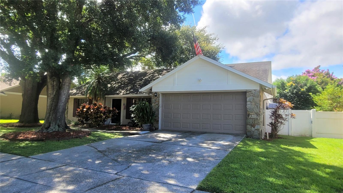
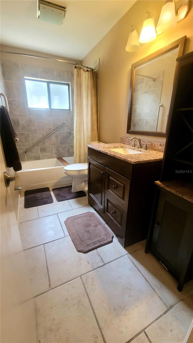
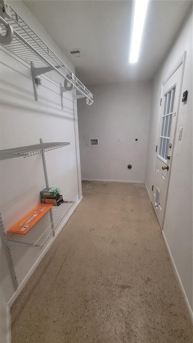

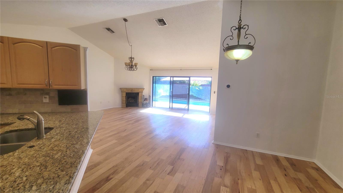
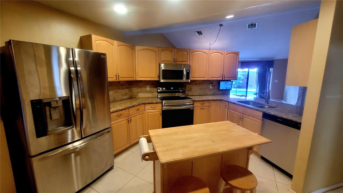

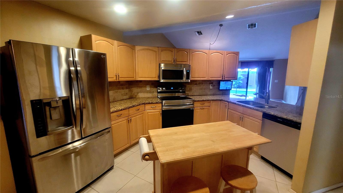
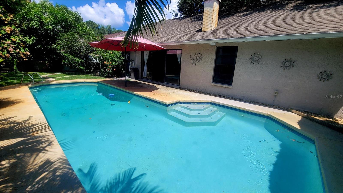
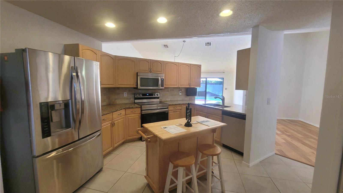
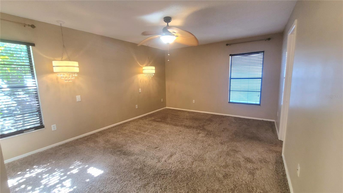
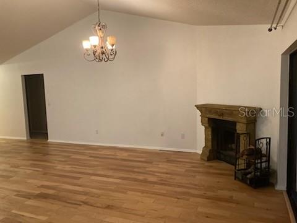

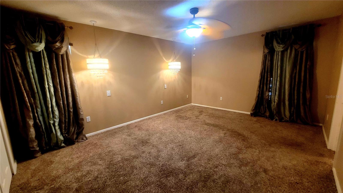
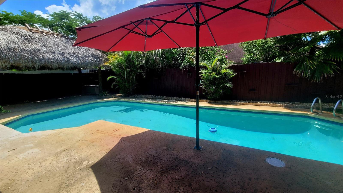

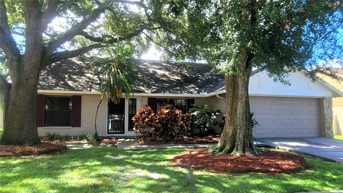
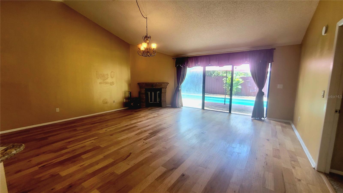
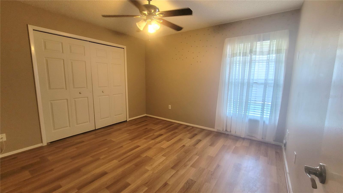
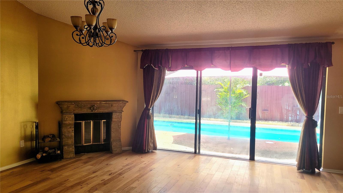

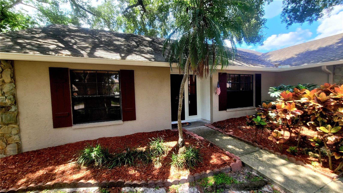
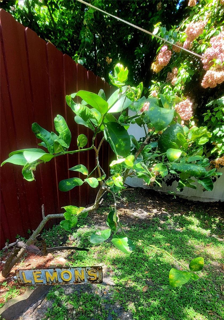
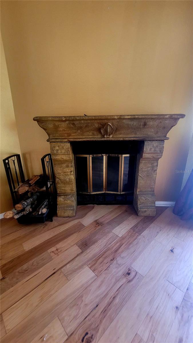
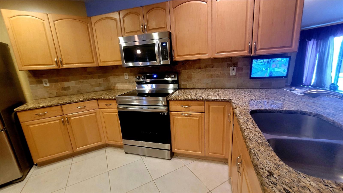
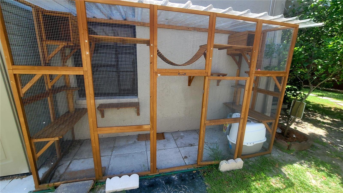
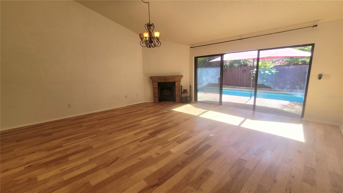
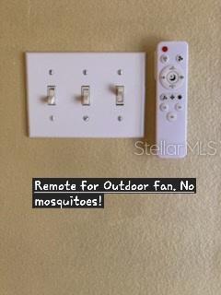
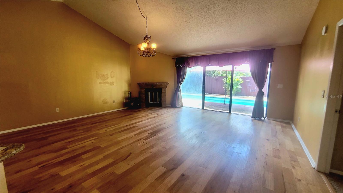
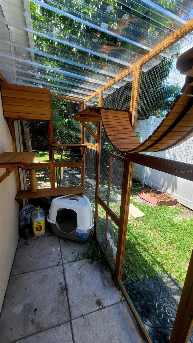
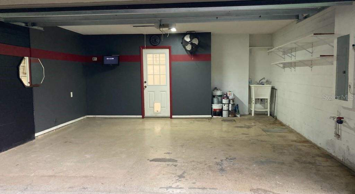

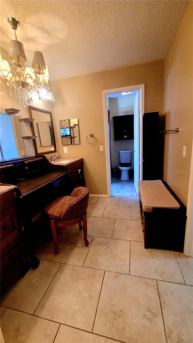
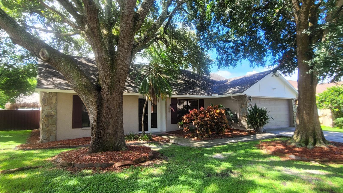
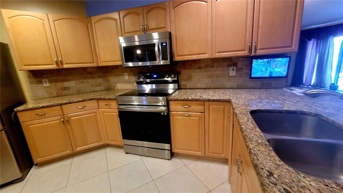
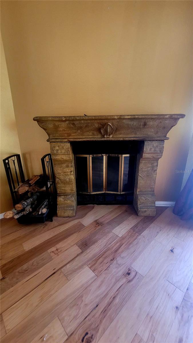

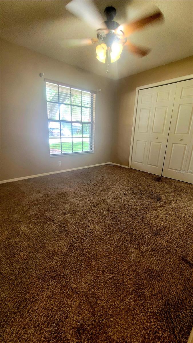
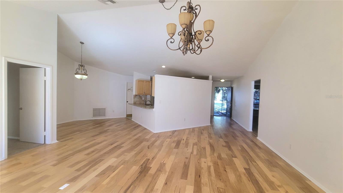
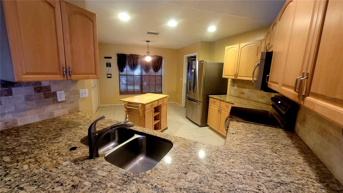
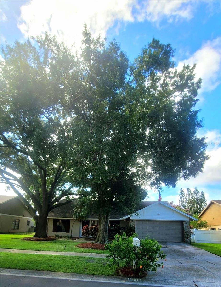
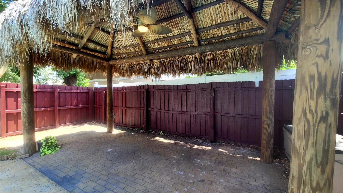
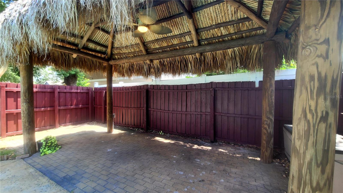


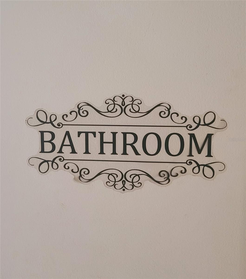
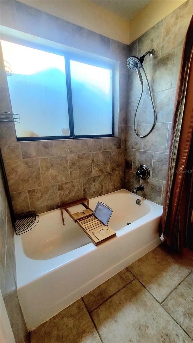
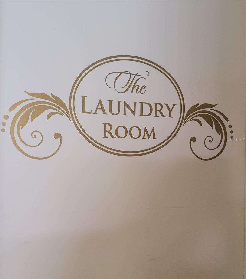
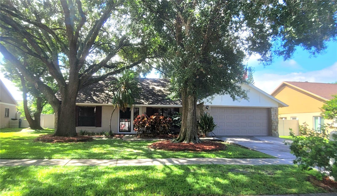
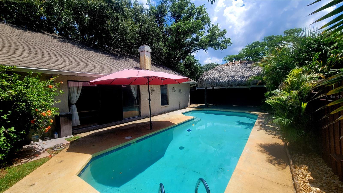
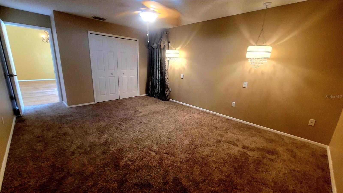
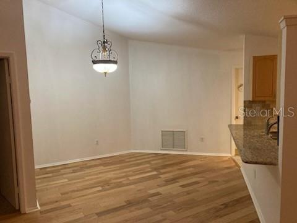


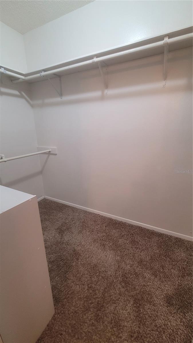
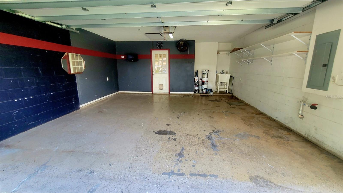

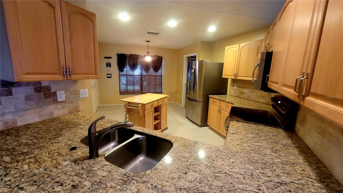
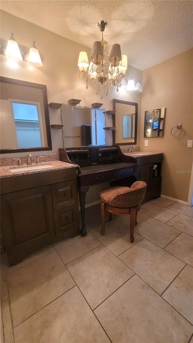
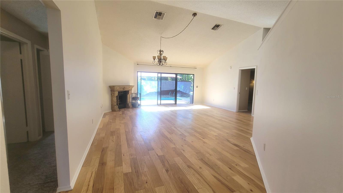
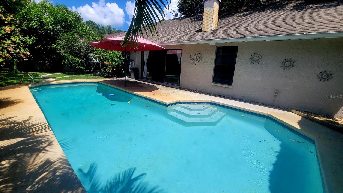
Active
15005 REDCLIFF DR
$480,000
Features:
Property Details
Remarks
MOTIVATED SELLERS! BRING ALL OFFERS! This well loved 4/2 pool home with wood burning fire place is ready to welcome its new family. Boasting a split floor plan with open concept living this home checks every box. Entering the home into a foyer area, to the right you have a large eat-in kitchen with maple cabinets, granite countertops and stainless steel appliances, large pantry and additional storage closet for small appliances to stay neatly organized, to the right of the kitchen is a formal dinning area. The kitchen looks out into the great room and has a large extended counter for seating during large gatherings. Continuing straight from the foyer leads you into the great room with vaulted ceilings, a wood burning fire place and sliding doors leading out to your private pool and backyard oasis. To the right of the great room is the master bedroom suite, a large bathroom with double sinks and makeup vanity, tub/shower combination, large walk in closet and separate shoe closet with organizer and purse/ luggage storage. To the left of the great room are three additional bedrooms and a full bathroom. Stepping outside into your own FL paradise you will find a beautiful pool, huge commercial grade tiki hut and your own mini orchard of fruit trees! This home has bonus features such as light dimmers throughout the home, indoor laundry room with storage racks and hanging space. Your new home is in a prime location of Citrus Park and Carrollwood offering great schools, hospitals, shopping, restaurants, with easy access to the Veterans Expressway, I-275, Downtown, Airports, Guld Beaches and so much more! Find your forever home here!
Financial Considerations
Price:
$480,000
HOA Fee:
460
Tax Amount:
$6247.64
Price per SqFt:
$236.1
Tax Legal Description:
eastbrook lot 9 block2
Exterior Features
Lot Size:
7500
Lot Features:
N/A
Waterfront:
No
Parking Spaces:
N/A
Parking:
N/A
Roof:
Shingle
Pool:
Yes
Pool Features:
In Ground
Interior Features
Bedrooms:
4
Bathrooms:
2
Heating:
Central
Cooling:
Central Air
Appliances:
Dishwasher, Microwave, Range, Refrigerator
Furnished:
No
Floor:
Carpet, Ceramic Tile, Hardwood
Levels:
One
Additional Features
Property Sub Type:
Single Family Residence
Style:
N/A
Year Built:
1986
Construction Type:
Stucco
Garage Spaces:
Yes
Covered Spaces:
N/A
Direction Faces:
North
Pets Allowed:
No
Special Condition:
None
Additional Features:
Lighting, Sidewalk
Additional Features 2:
N/A
Map
- Address15005 REDCLIFF DR
Featured Properties