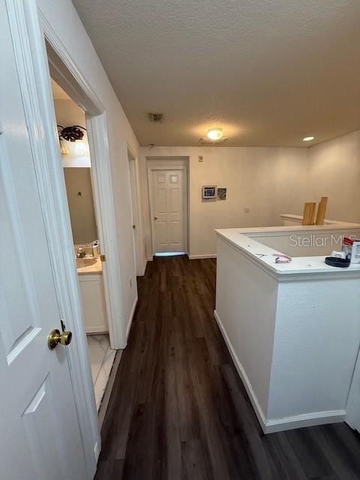
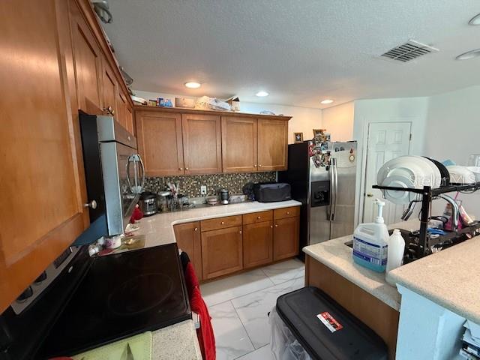
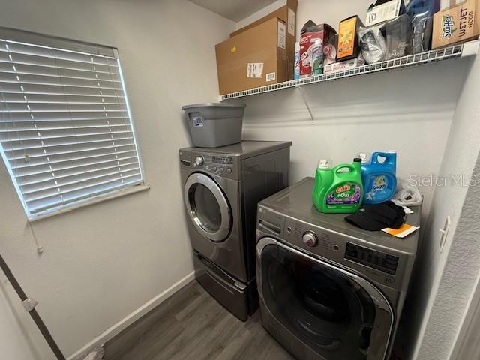
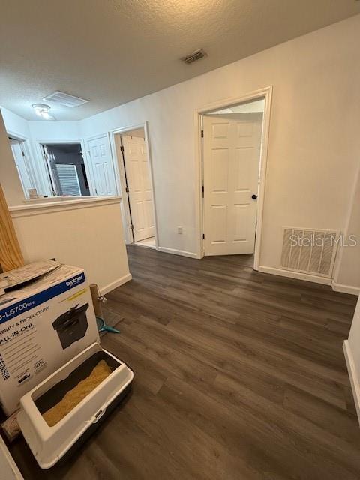
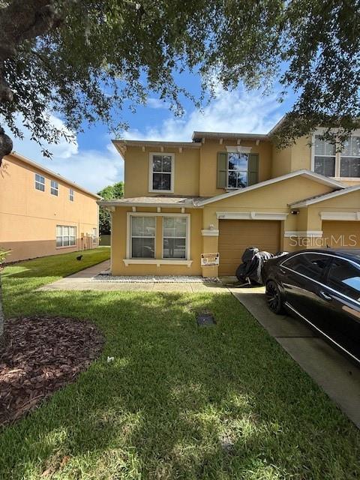
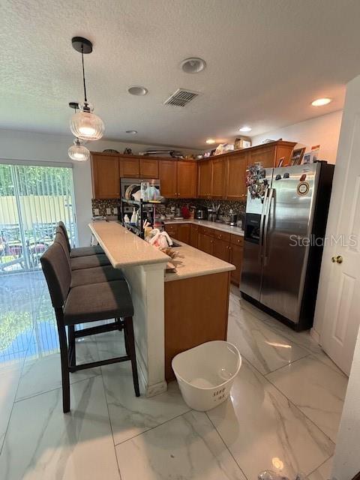
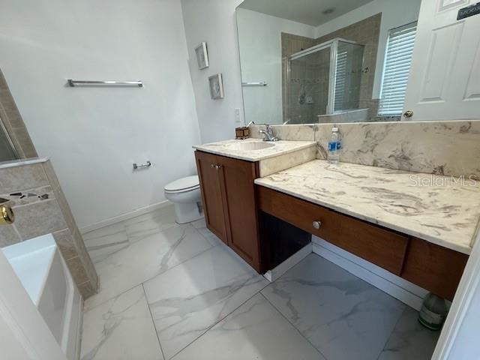


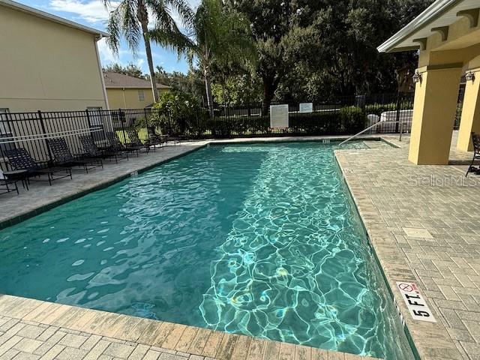
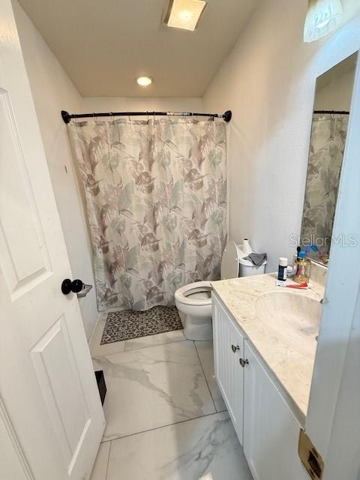

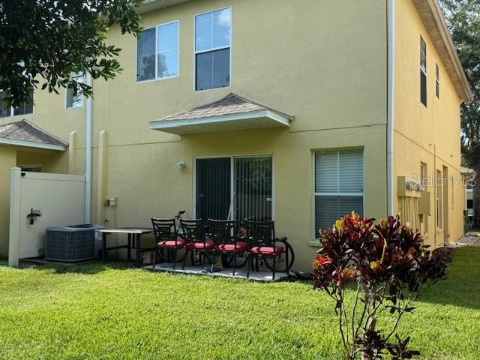
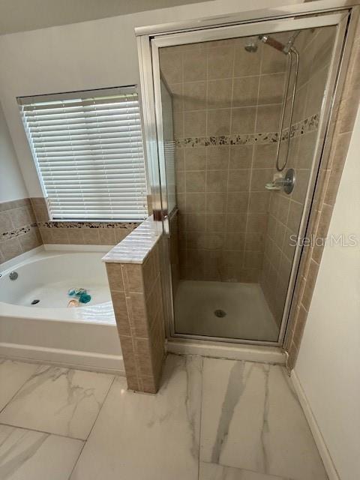
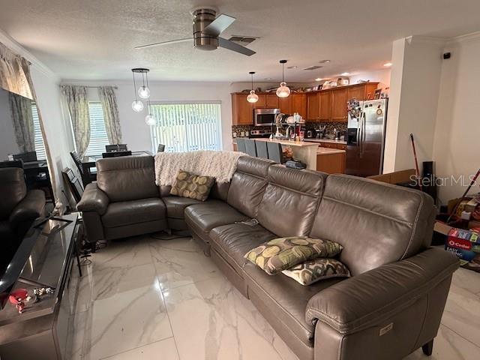
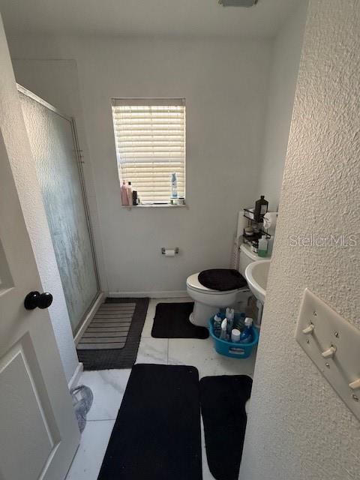
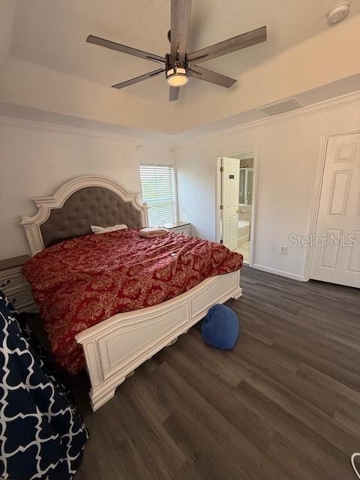
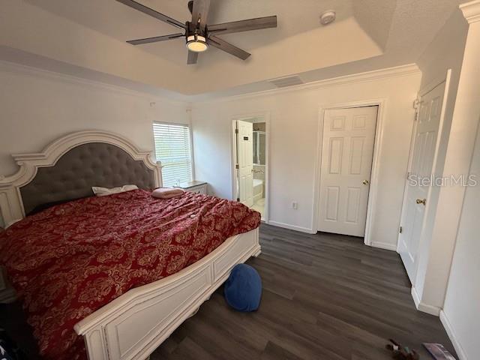
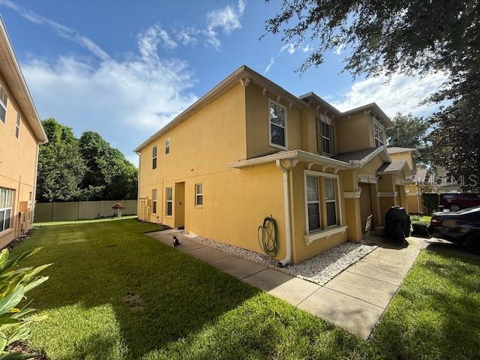




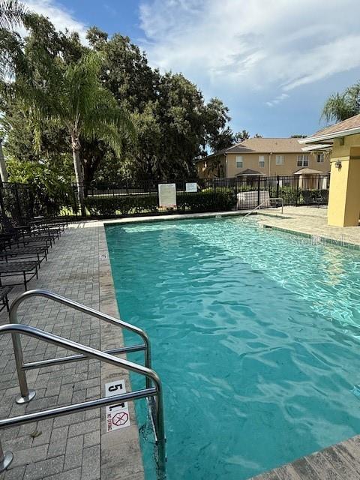


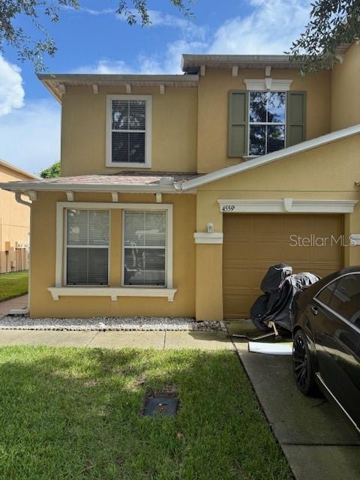

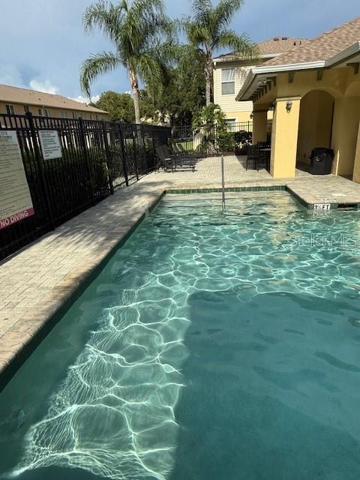
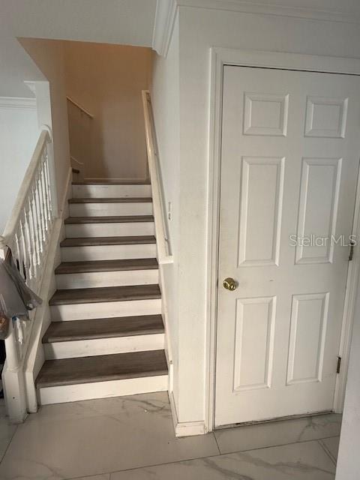
Active
4559 LIMERICK DR
$219,000
Features:
Property Details
Remarks
Charming two-story townhome minutes from all the amenities that the Brandon community has to offer. Tucked away in a quiet complex, this spacious property features 3 bedrooms, 3 bathrooms, and 1,697 sq ft of living space. The front entryway will grab your attention with updated flooring throughout the first and second floors. Step inside to an open floor plan with numerous windows to allow the natural light shine. Living room flows seamlessly into an open concept kitchen with wood cabinetry, plenty of storage, and a stainless-steel sink. The adjacent dining room features plenty of space for a large dining table to entertain family and friends. You will then be taken through sliding doors overlooking the backyard with room for an outdoor table and chairs. The downstairs also features an oversized bonus room that is perfect for an office or additional guest living space. Moving upstairs, the primary bedroom features tray ceilings that provide plenty of natural light and an open feel. You’ll have plenty of room to relax in the master bath featuring a single vanity, soaking tub, and stand up shower. The second floor is also highlighted by two other large bedrooms and another full bathroom. A single car garage and driveway allows for easy parking or storage. The community pool and gathering area is just steps away. Not located in a flood zone. Close to all major highways, Brandon Mall, Hard Rock Casino and all the major amenities in the Brandon community.
Financial Considerations
Price:
$219,000
HOA Fee:
568
Tax Amount:
$3956
Price per SqFt:
$129.05
Tax Legal Description:
PALMETTO COVE TOWNHOMES LOT 1 BLOCK 7
Exterior Features
Lot Size:
1603
Lot Features:
N/A
Waterfront:
No
Parking Spaces:
N/A
Parking:
N/A
Roof:
Shingle
Pool:
No
Pool Features:
N/A
Interior Features
Bedrooms:
3
Bathrooms:
3
Heating:
Central
Cooling:
Central Air
Appliances:
Microwave, Range, Refrigerator
Furnished:
No
Floor:
Marble, Vinyl
Levels:
Two
Additional Features
Property Sub Type:
Townhouse
Style:
N/A
Year Built:
2007
Construction Type:
Stucco
Garage Spaces:
Yes
Covered Spaces:
N/A
Direction Faces:
North
Pets Allowed:
No
Special Condition:
None
Additional Features:
Sidewalk
Additional Features 2:
See declarations
Map
- Address4559 LIMERICK DR
Featured Properties