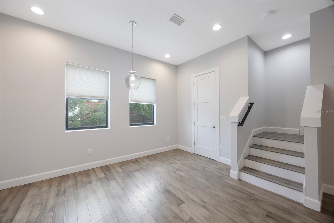
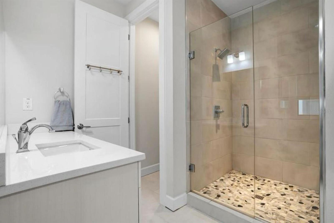
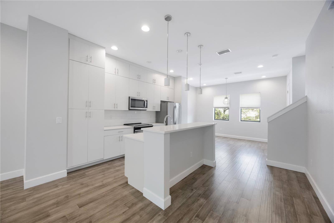
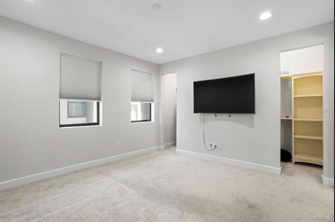
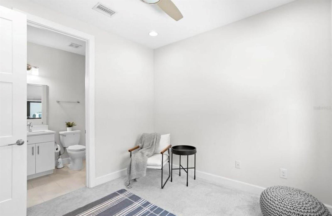
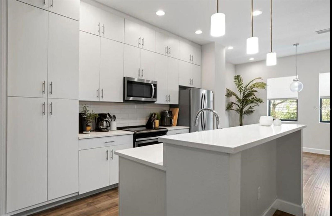
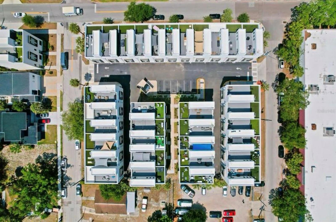
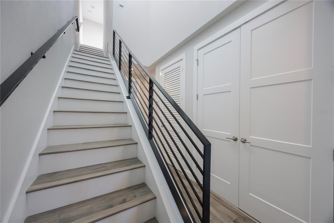
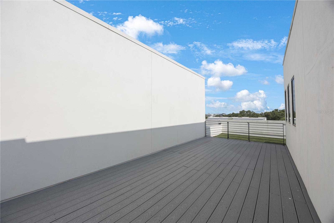
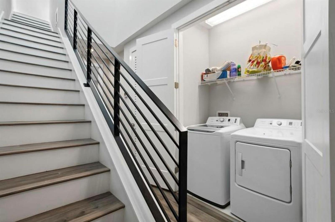
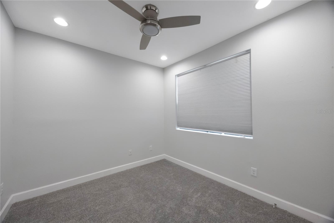
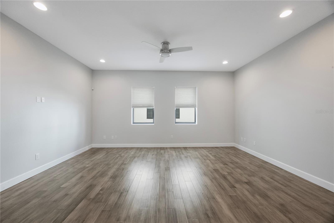
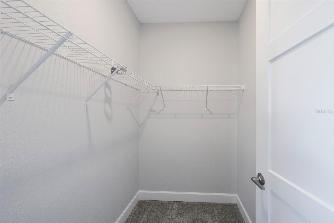
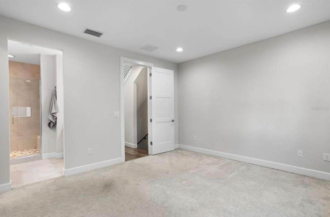
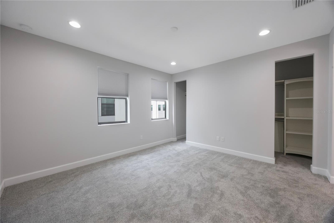
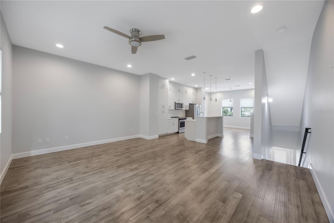
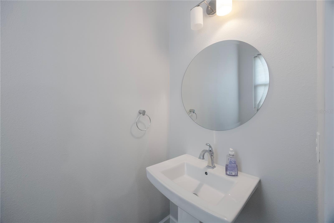
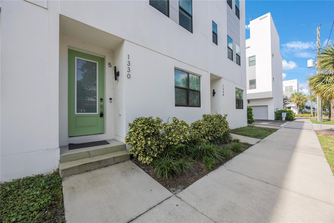
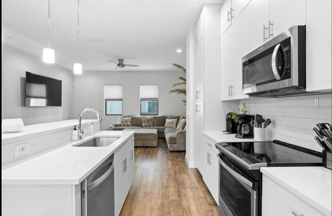
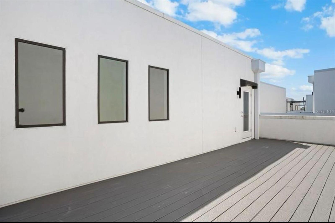
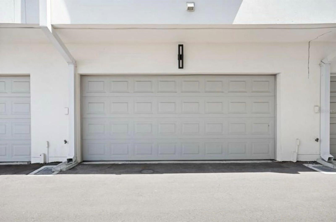
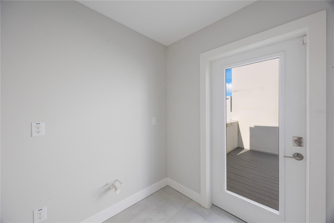
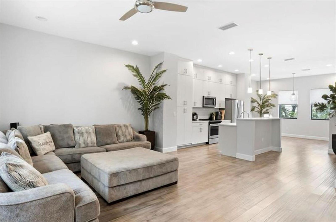
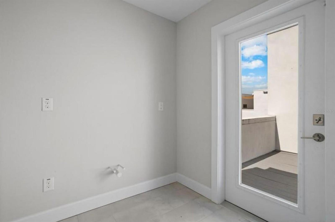
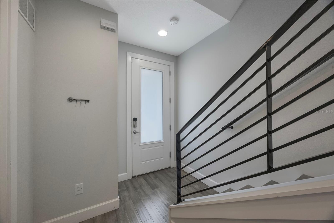
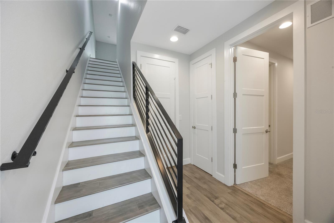
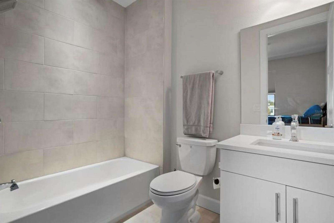
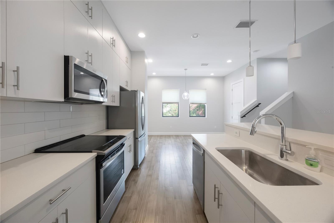
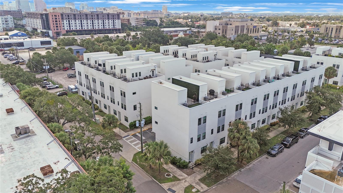
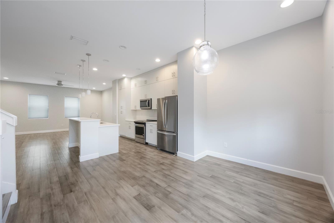
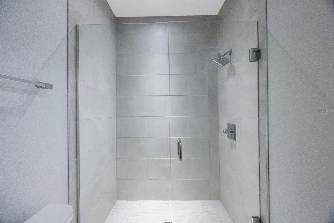
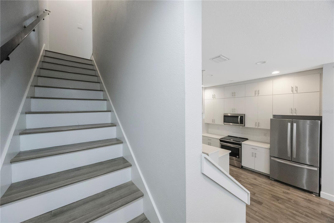
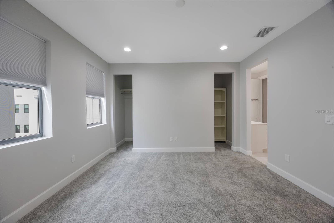
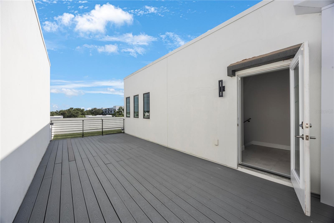
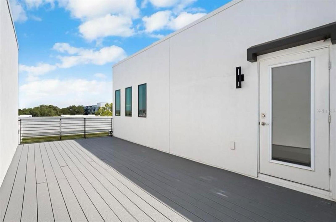
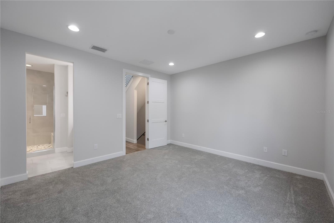
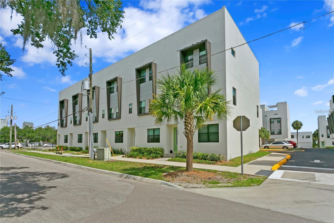
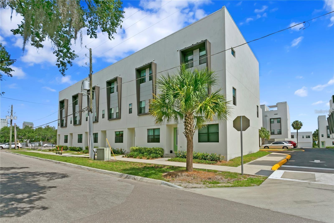
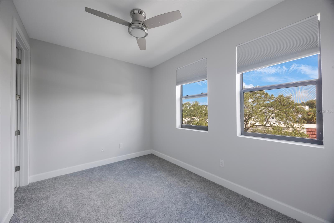
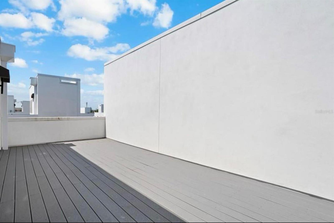
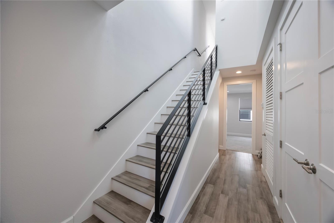
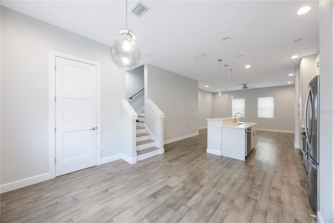
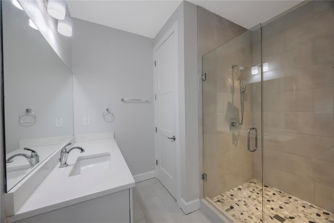
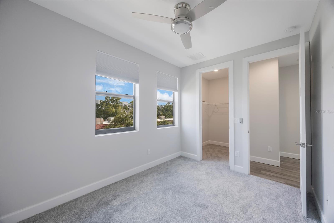
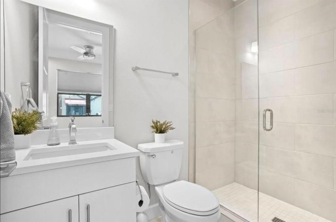
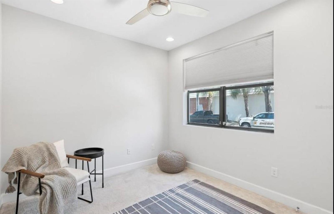
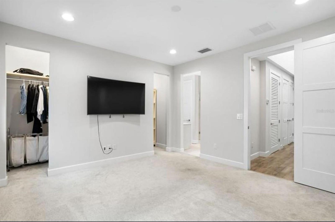
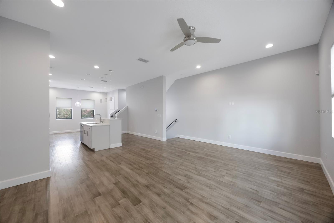
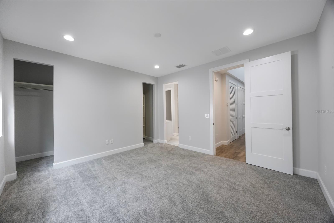
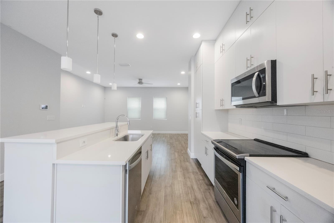
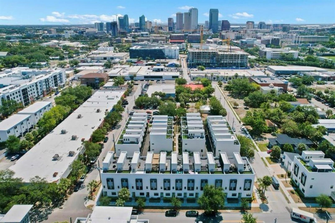
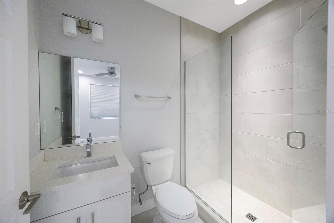
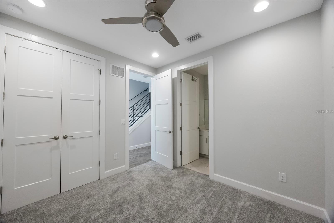
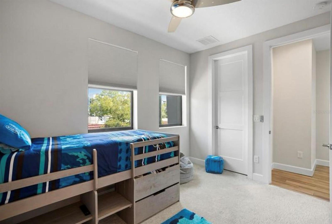
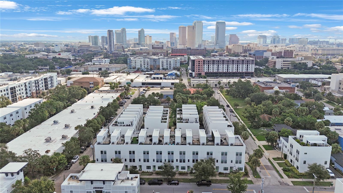
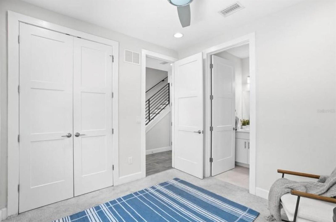
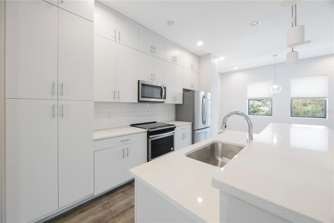
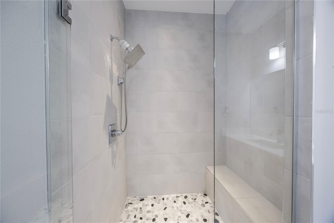
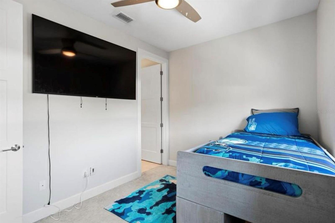
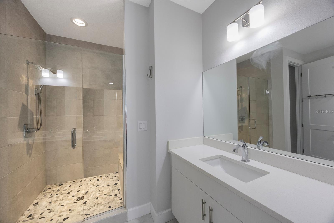
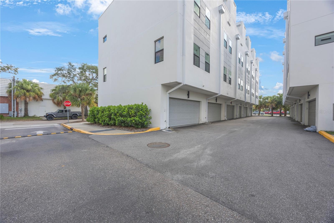
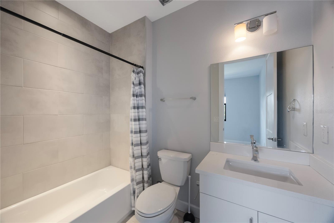
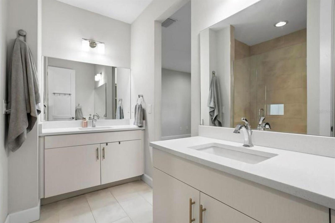
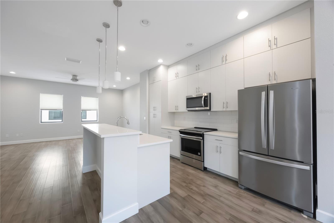
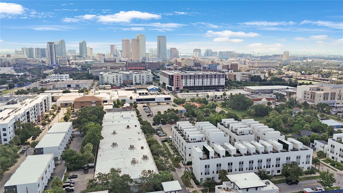
Active
1330 W GRAY ST #5
$760,000
Features:
Property Details
Remarks
Modern urban living in the heart of Tampa! This stunning contemporary townhome features a rooftop terrace with sweeping views of Downtown Tampa and the surrounding skyline, perfect for entertaining or enjoying serene sunsets. Inside, you’ll find a bright and airy open floorplan filled with natural light, highlighting the sleek architectural design. The spacious, well-appointed kitchen offers premium finishes, ample cabinetry, and a generous island - ideal for both casual meals and hosting guests. The first floor offers a private bedroom with ensuite bath, perfectly suited as a guest room, home office, or den. Upstairs, the expansive primary suite delivers a luxurious retreat with ample space and comfort, while a guest bedroom with a walk-in closet provides additional flexibility and style on the third floor. This home also features a two-car garage, offering both convenience and security in the city. New carpet was installed in all bedrooms as well. Located in a prime Tampa location, you’ll enjoy easy access to Downtown Tampa, the University of Tampa, Curtis Hixon Park, Channelside, Sparkman Wharf, the Tampa Riverwalk, Bayshore Boulevard, Hyde Park Village, Tampa General Hospital, and Tampa International Airport. Zoned for the highly sought-after Plant High School district, this townhome is a rare opportunity for both lifestyle and location. Available now and move-in ready - don’t miss your chance to call this exceptional residence your next home!
Financial Considerations
Price:
$760,000
HOA Fee:
475
Tax Amount:
$7700
Price per SqFt:
$362.42
Tax Legal Description:
LAS AZOTEAS TOWNHOMES LOT 5
Exterior Features
Lot Size:
794
Lot Features:
City Limits, Sidewalk, Paved
Waterfront:
No
Parking Spaces:
N/A
Parking:
Garage Door Opener, Garage Faces Rear, Basement
Roof:
Other
Pool:
No
Pool Features:
N/A
Interior Features
Bedrooms:
3
Bathrooms:
4
Heating:
Central, Electric
Cooling:
Central Air
Appliances:
Dishwasher, Microwave, Range, Refrigerator
Furnished:
No
Floor:
Carpet, Hardwood
Levels:
Three Or More
Additional Features
Property Sub Type:
Townhouse
Style:
N/A
Year Built:
2019
Construction Type:
Block, Stucco
Garage Spaces:
Yes
Covered Spaces:
N/A
Direction Faces:
North
Pets Allowed:
Yes
Special Condition:
None
Additional Features:
Private Mailbox, Sidewalk
Additional Features 2:
Buyer and buyers agent to verify all lease restrictions with the association.
Map
- Address1330 W GRAY ST #5
Featured Properties