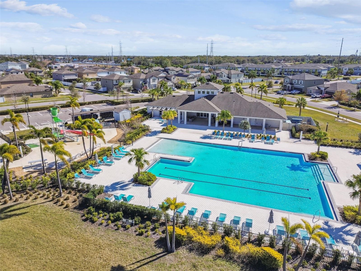
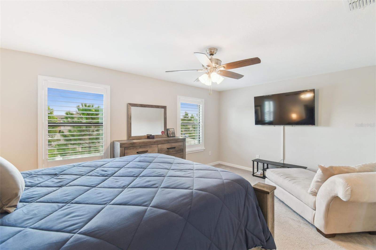
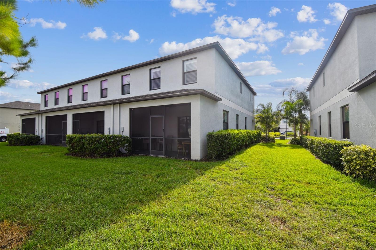
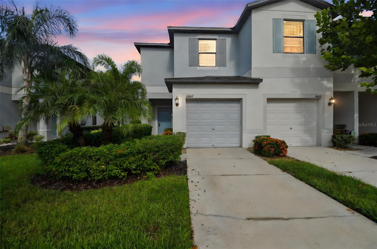
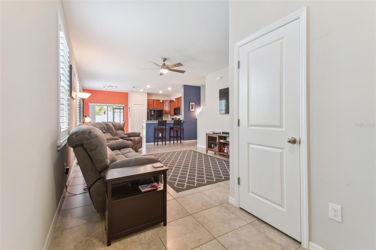
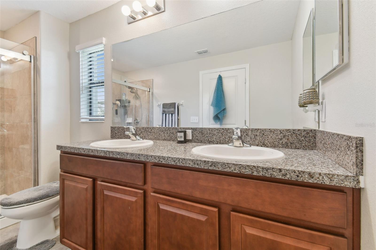
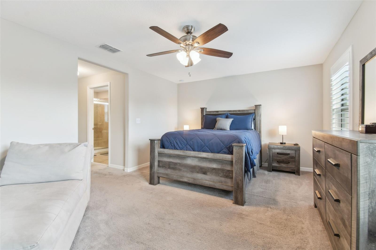
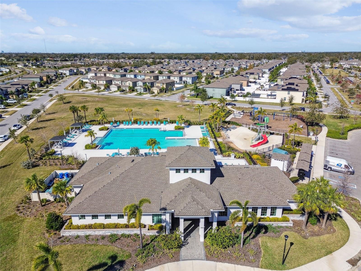
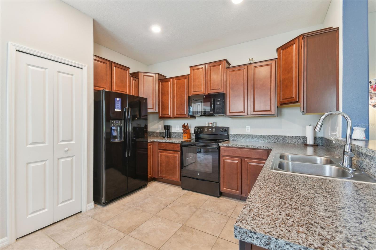
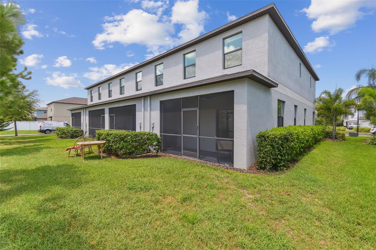
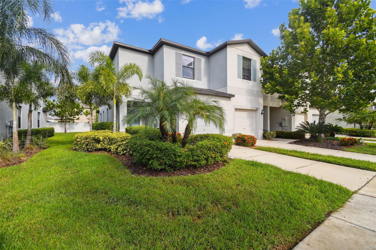
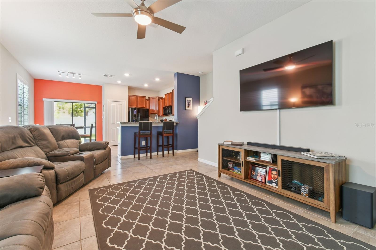
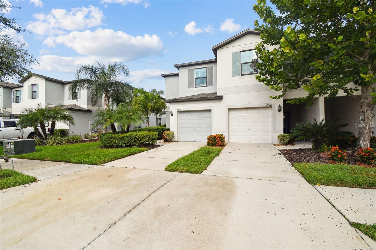
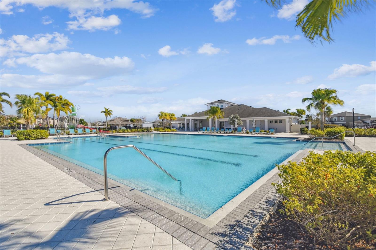
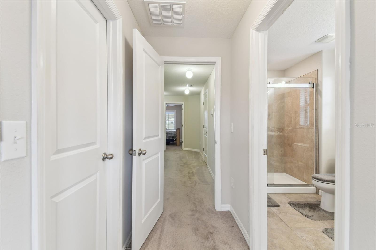
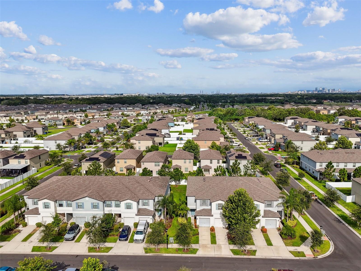
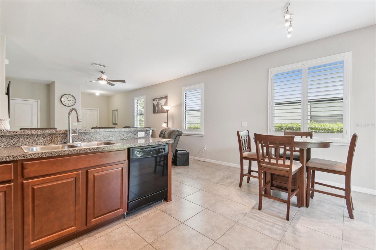
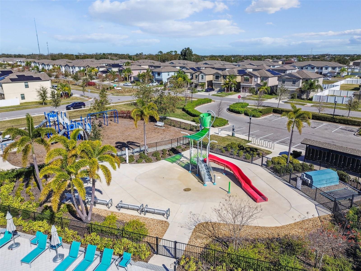
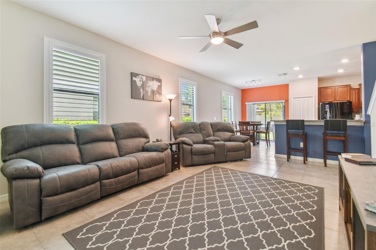
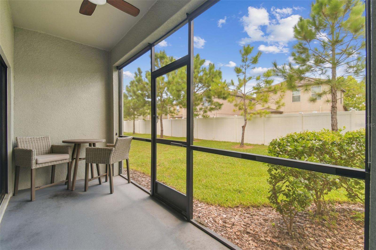
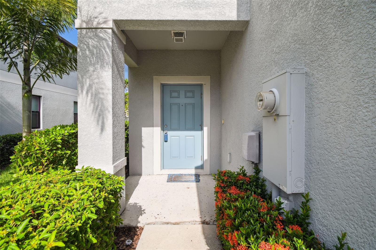
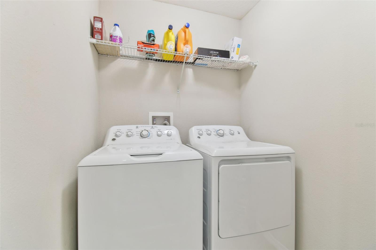
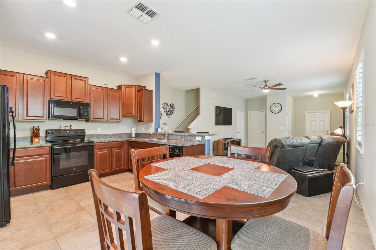
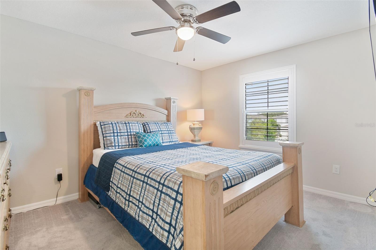
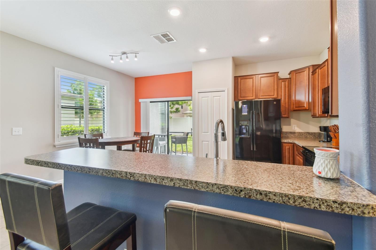
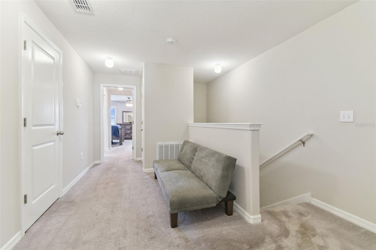
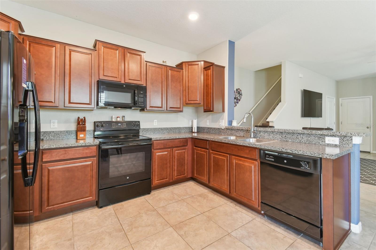
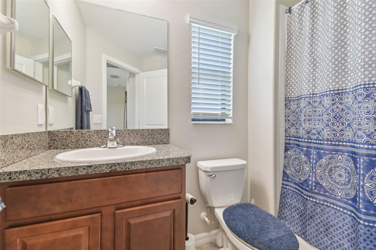
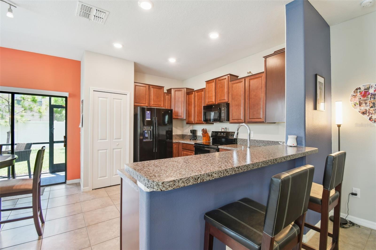
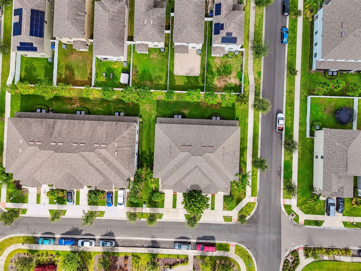
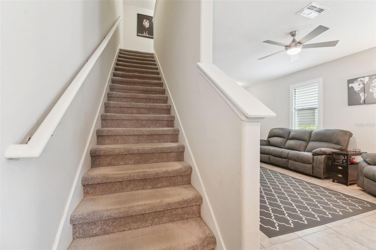
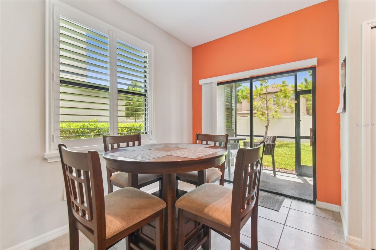
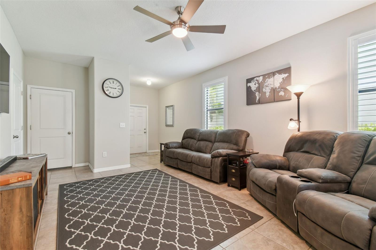
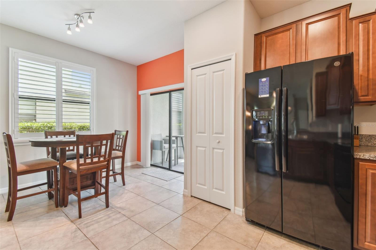
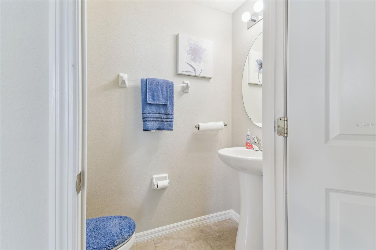
Active
4007 WILD SENNA BLVD
$269,000
Features:
Property Details
Remarks
Motivated Seller – Bring an Offer! Welcome to this beautifully maintained end-unit townhome in Tampa’s sought-after Touchstone community. Built in 2018, this 2-bedroom, 2.5-bath home combines style, convenience, and low-maintenance living. Situated along open green space, this home offers a bright, airy feel and plenty of guest parking nearby. Main Level: Step inside to an open-concept living and dining area adorned with elegant custom wood shutters and filled with natural light. The kitchen offers rich dark cabinetry, ample counter space, a breakfast bar, and a dining nook with double windows overlooking peaceful green space. Sliding glass doors lead to the screened lanai—perfect for morning coffee or relaxing evenings. A convenient powder bath and one-car garage complete the first floor. Upstairs Retreat: The spacious primary suite includes a walk-in closet and an ensuite bathroom with dual sinks and shower with glass doors. The second bedroom also has its own ensuite bath and walk-in closet—ideal for guests or a roommate setup. A laundry room is conveniently located between the bedrooms. Custom wood shutters compliment the upstairs windows as well. Community & Location: The HOA covers lawn care and provides access to a resort-style pool, fitness center, clubhouse, splash pad, and playground. With easy access to I-75, I-4, Downtown Tampa, Brandon Town Center, sports venues, medical facilities, and Gulf Coast beaches, the location is unbeatable. This move-in-ready home is priced to sell, and the seller is motivated. Schedule your showing today and make this beautiful townhome yours!
Financial Considerations
Price:
$269,000
HOA Fee:
236
Tax Amount:
$2188
Price per SqFt:
$173.77
Tax Legal Description:
TOUCHSTONE PHASE 1 LOT 10 BLOCK 7
Exterior Features
Lot Size:
3043
Lot Features:
N/A
Waterfront:
No
Parking Spaces:
N/A
Parking:
Guest
Roof:
Shingle
Pool:
No
Pool Features:
N/A
Interior Features
Bedrooms:
2
Bathrooms:
3
Heating:
Electric
Cooling:
Central Air
Appliances:
Dishwasher, Dryer, Microwave, Range, Refrigerator, Washer
Furnished:
No
Floor:
Carpet, Ceramic Tile
Levels:
Two
Additional Features
Property Sub Type:
Townhouse
Style:
N/A
Year Built:
2019
Construction Type:
Concrete
Garage Spaces:
Yes
Covered Spaces:
N/A
Direction Faces:
East
Pets Allowed:
Yes
Special Condition:
None
Additional Features:
Sidewalk
Additional Features 2:
Verify all lease restrictions with HOA. A copy of all lease agreements shall be provided to the association. No more than 2 leases per year.
Map
- Address4007 WILD SENNA BLVD
Featured Properties