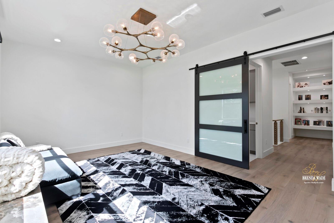
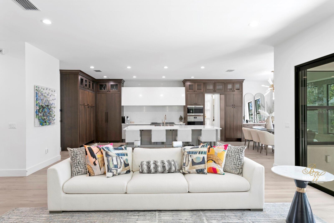
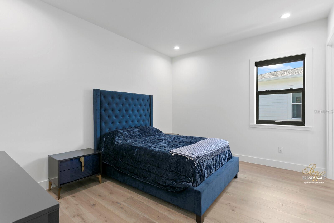
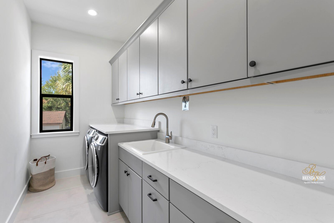
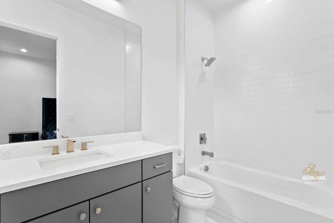
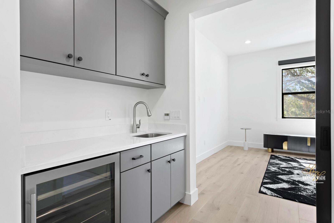
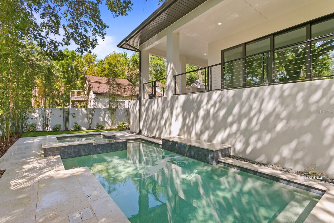
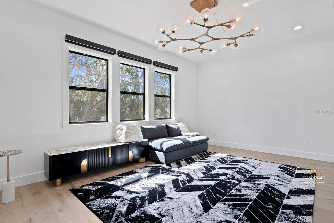
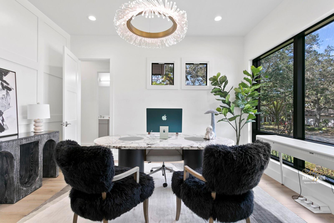
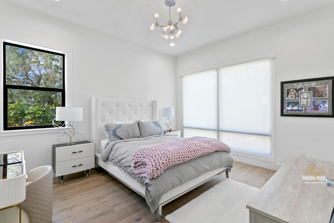
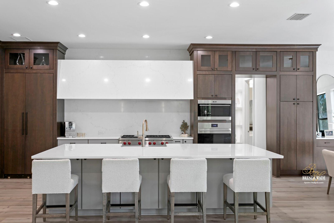
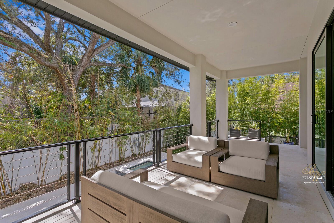
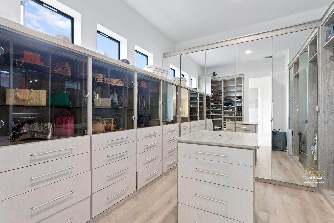
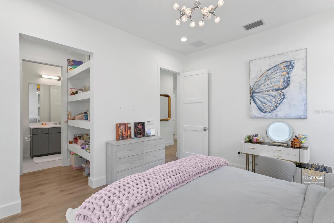
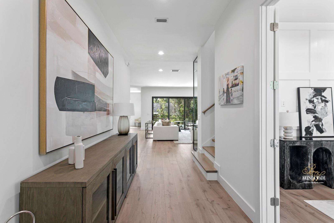
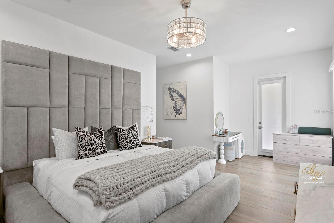
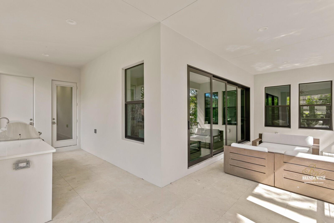
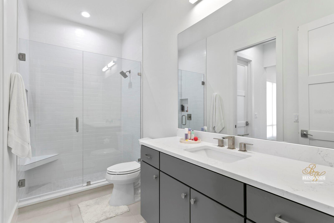
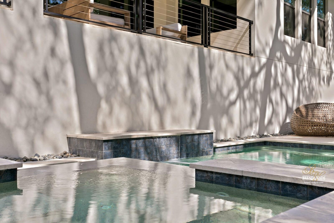
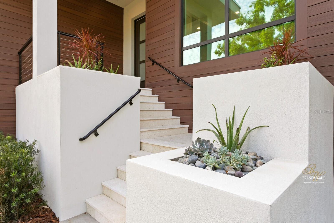
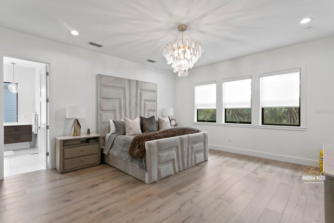
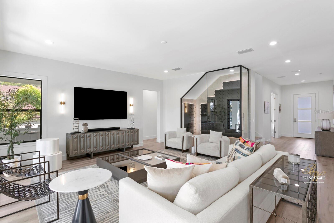
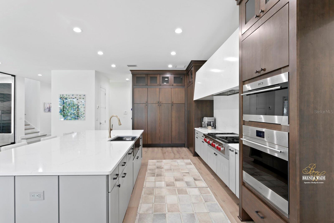
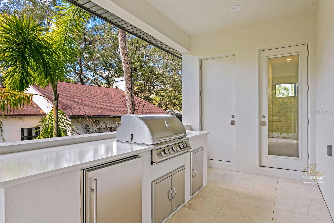
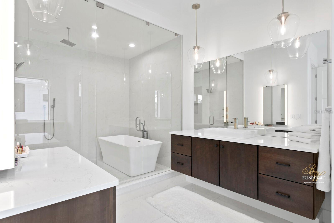
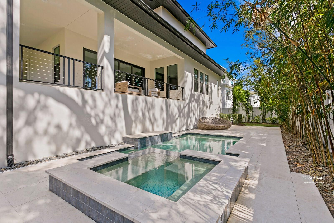
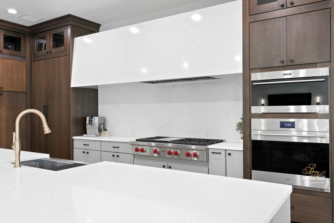
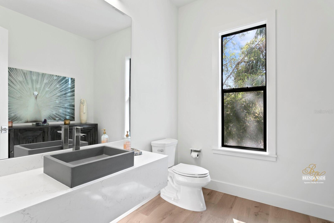
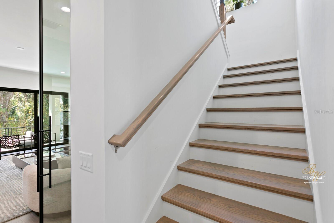
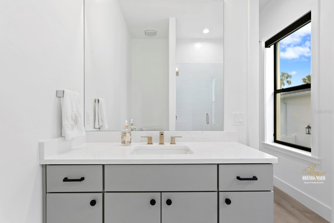
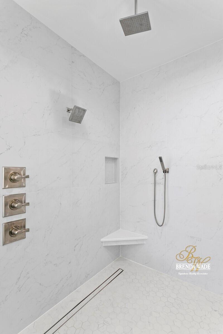
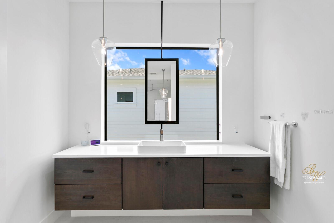
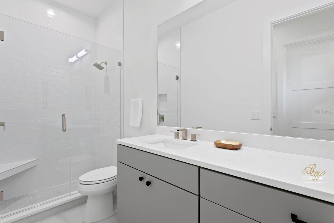
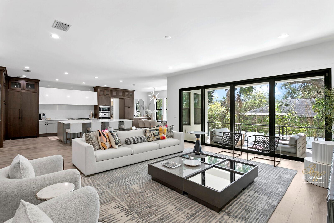
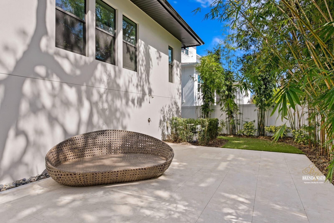
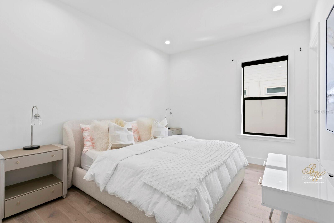
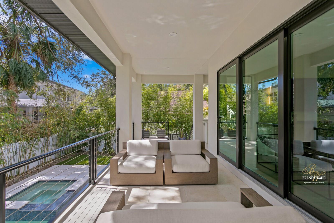
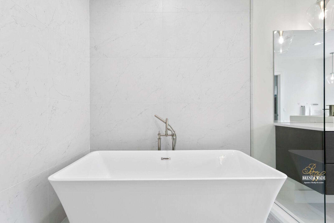
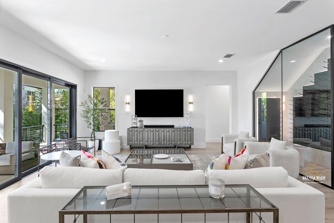
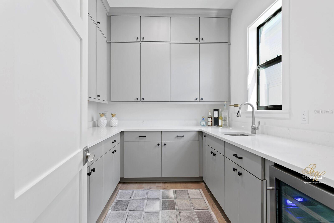
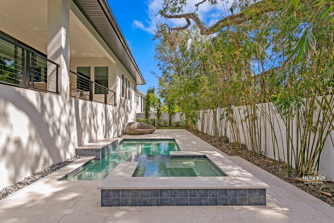
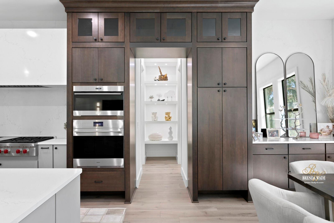
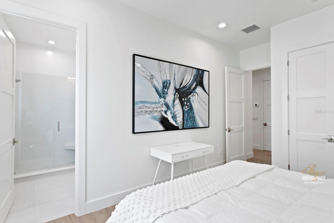
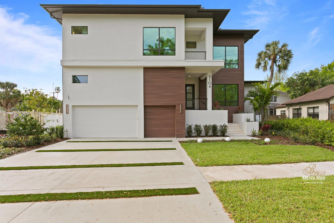
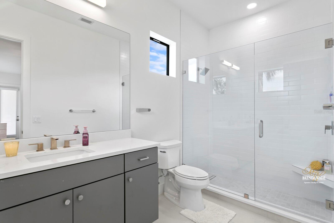
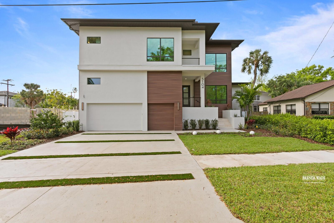
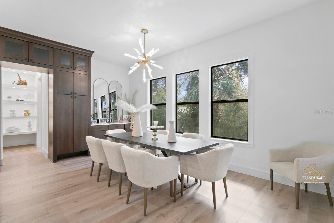
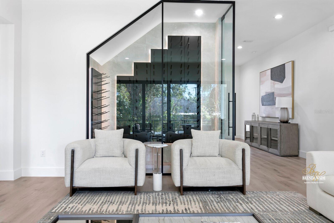
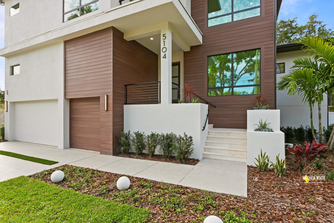
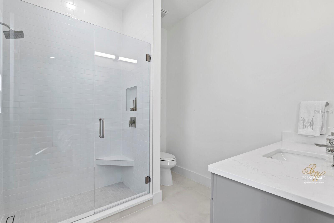
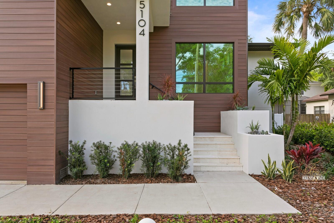
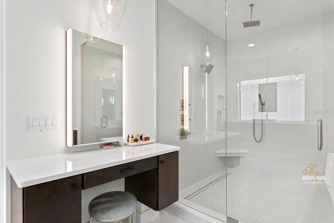
Active
5104 W EVELYN DR
$2,298,900
Features:
Property Details
Remarks
Contemporary Elegance in Coveted Beach Park. Discover refined living in this stunning custom home in South Tampa’s distinguished Beach Park neighborhood. With over 4,700 sq ft of thoughtfully designed space, this modern residence blends clean architectural lines with high-end finishes throughout. Step inside to 10-foot ceilings, wide-plank wood flooring, and abundant natural light from hurricane-impact windows. A dramatic glass-enclosed wine room, private study with full bath, and open-concept living spaces set the tone for effortless luxury. The chef’s kitchen impresses with Wolf and Sub-Zero appliances, quartz countertops, a butler’s pantry, and wine fridge—seamlessly connecting to the great room and dining area. Slide open the doors to an inviting outdoor retreat featuring a heated pool, travertine lanai, summer kitchen, and outdoor shower. The main level also includes a spacious guest suite, while upstairs you'll find a luxurious owner’s retreat with a spa-style bath and custom walk-in closet, plus three additional en-suite bedrooms and a versatile bonus room. Additional features include a mudroom, epoxy-coated 3-car garage, elevator shaft, and prewiring for generator, EV charging, and smart home systems. 5104 W Evelyn Drive is a rare opportunity to own a home where design, function, and location converge beautifully.
Financial Considerations
Price:
$2,298,900
HOA Fee:
N/A
Tax Amount:
$34837.21
Price per SqFt:
$476.95
Tax Legal Description:
WEST SHORE CREST A PART OF LOTS 6 AND 7 BLOCK 4 DESC AS: BEG AT NW COR OF SD LOT 6 BLOCK 4 THN ALG CURVE TO R CURVE BEING NLY LIMITS OF SD LOTS AND SLY R/W OF EVELYN DR AN ARC LENGTH OF 70.66 FT RAD OF 2700 FT AND CHD BRG AND DIST OF N 87 DEG 23 MIN 13 SEC E 70.66 FT THN LEAVING SD R/W LINE S 08 DEG 19 MIN 43 SEC W 114 FT TO SLY LIMIT OF SD LOTS 6 & 7 THN N 89 DEG 04 MIN 15 SEC W 88 FT TO SW COR OF SD LOT 6 THN N 17 DEG 24 MIN 45 SEC E 113.35 FT TO POB
Exterior Features
Lot Size:
8741
Lot Features:
Flood Insurance Required, City Limits, Landscaped, Level, Sidewalk, Paved
Waterfront:
No
Parking Spaces:
N/A
Parking:
Driveway, Garage Door Opener, Ground Level
Roof:
Other, Shingle
Pool:
Yes
Pool Features:
Deck, Heated, In Ground, Lighting, Outside Bath Access, Tile
Interior Features
Bedrooms:
5
Bathrooms:
7
Heating:
Central
Cooling:
Central Air
Appliances:
Bar Fridge, Built-In Oven, Convection Oven, Cooktop, Dishwasher, Disposal, Ice Maker, Range Hood, Refrigerator, Tankless Water Heater, Wine Refrigerator
Furnished:
No
Floor:
Hardwood, Tile
Levels:
Two
Additional Features
Property Sub Type:
Single Family Residence
Style:
N/A
Year Built:
2023
Construction Type:
Block, Stone, Stucco, Frame
Garage Spaces:
Yes
Covered Spaces:
N/A
Direction Faces:
North
Pets Allowed:
Yes
Special Condition:
None
Additional Features:
Balcony, French Doors, Lighting, Outdoor Grill, Outdoor Kitchen, Outdoor Shower, Rain Gutters, Sidewalk, Sliding Doors, Sprinkler Metered, Storage
Additional Features 2:
N/A
Map
- Address5104 W EVELYN DR
Featured Properties