
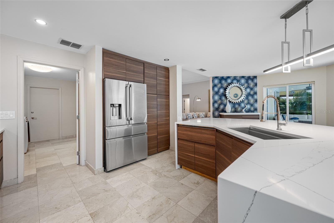
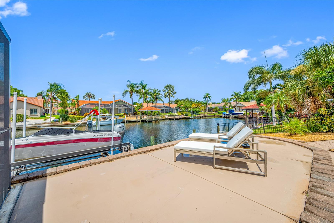
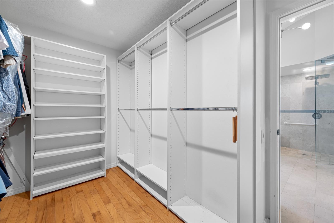
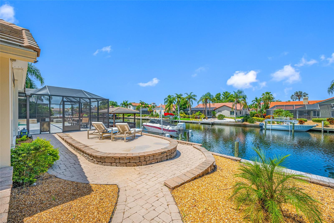





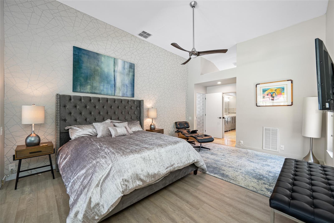
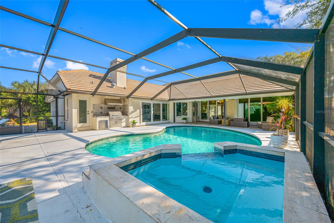

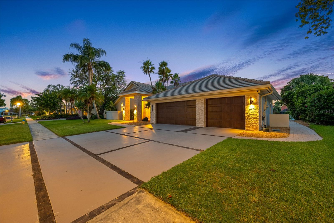

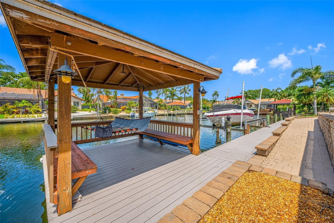
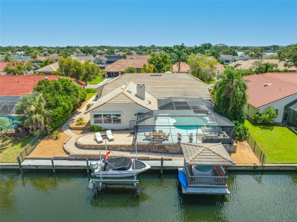
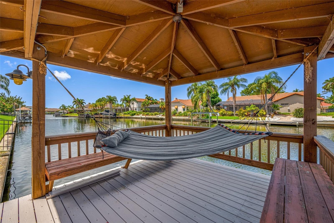
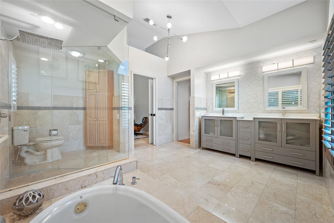

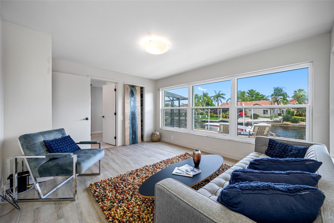
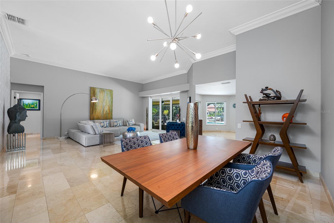
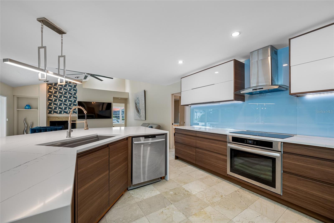



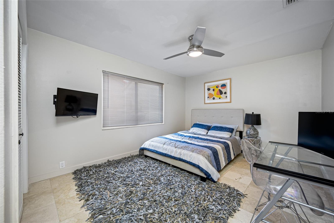
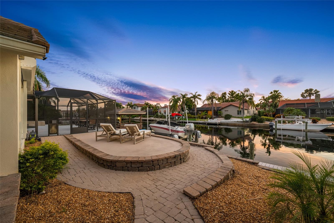
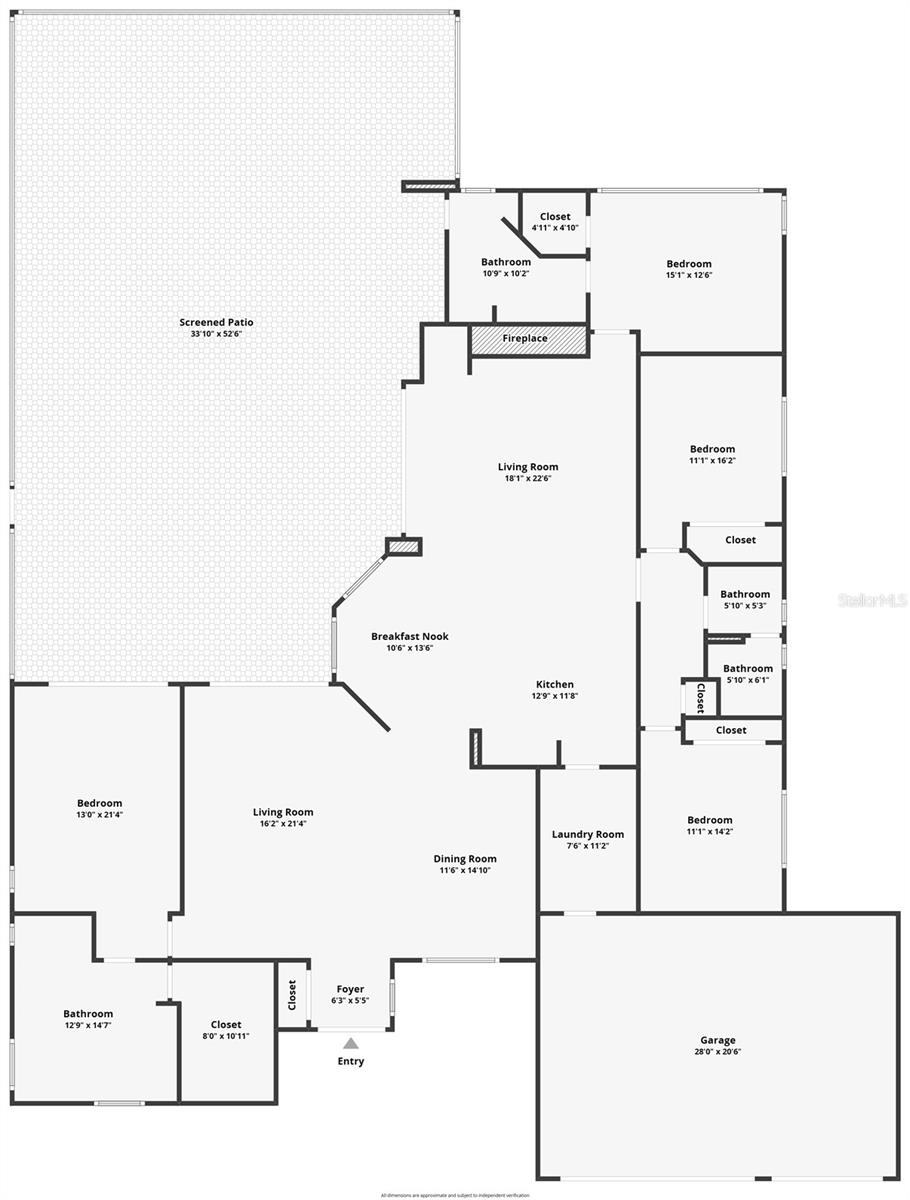
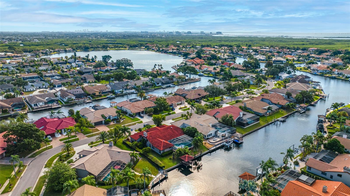
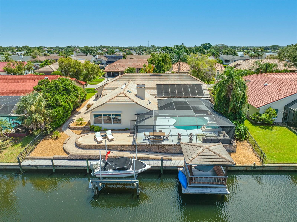

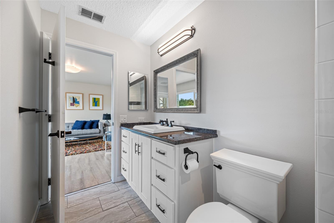
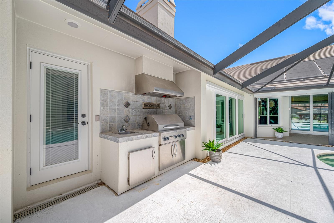
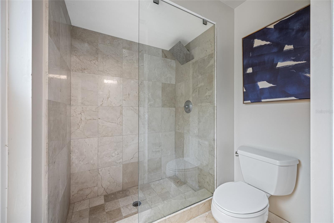
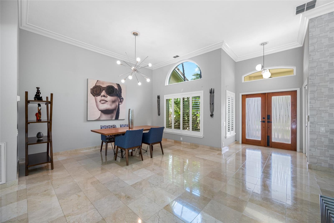
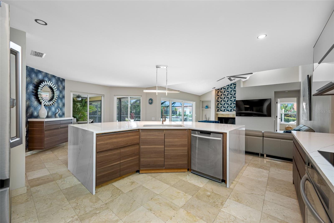



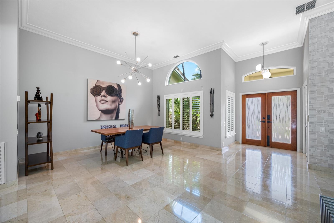
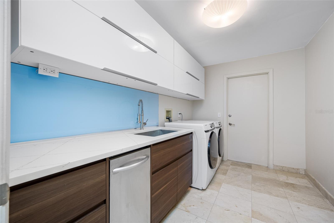
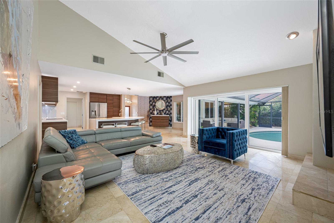
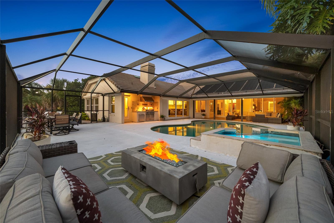
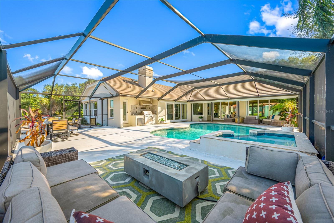
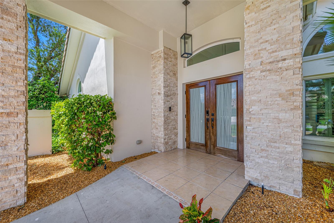
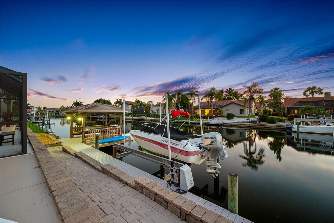
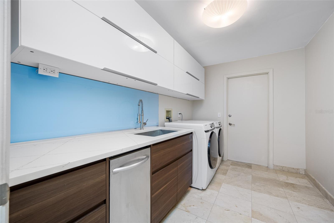


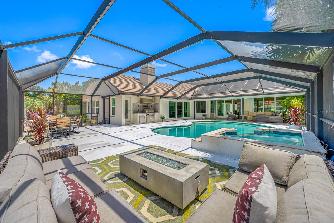


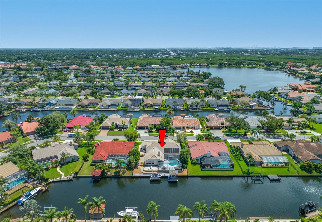

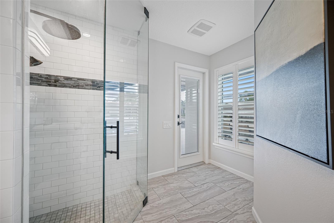
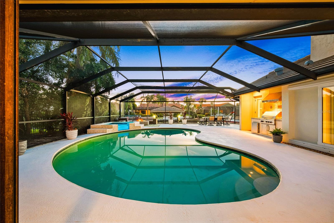


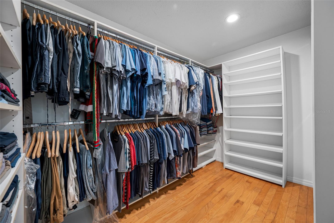
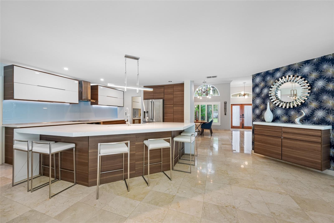
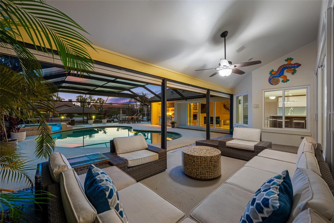
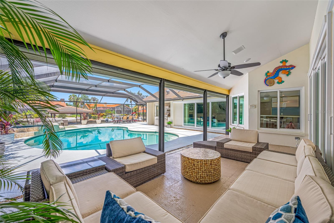
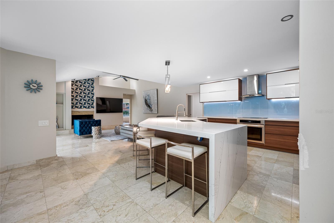


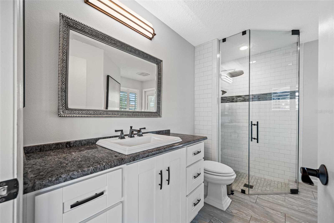
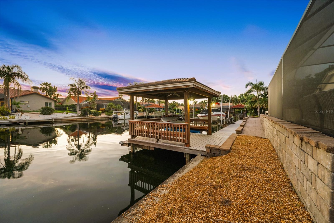
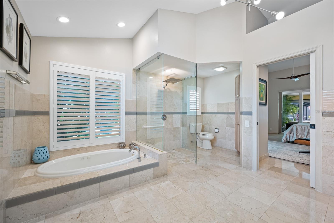
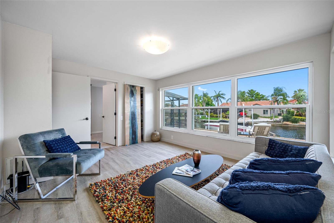
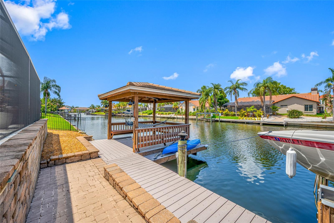

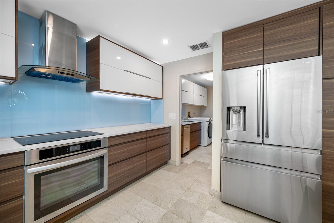


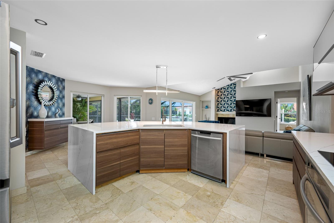

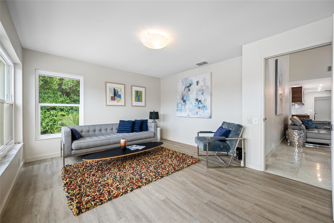


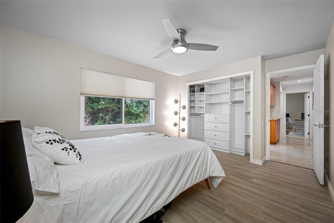


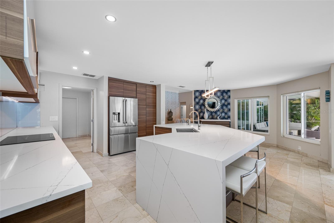
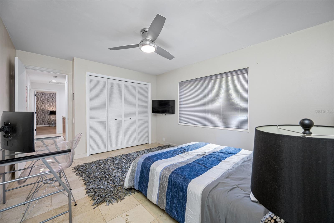
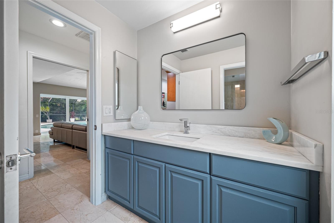
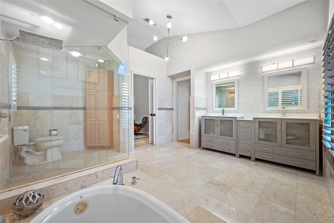

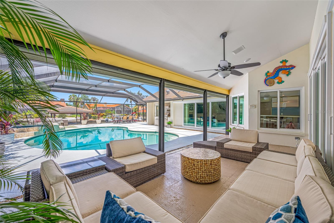
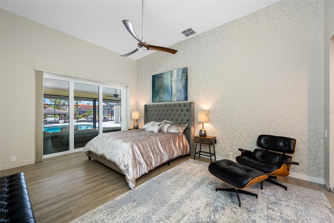
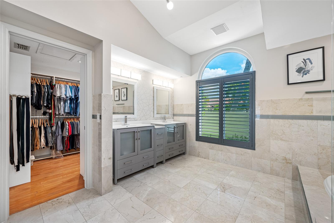

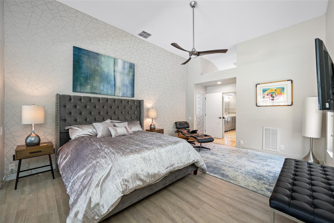
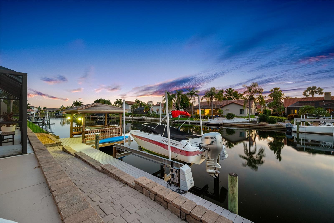


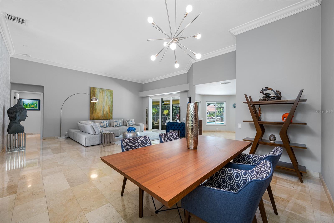

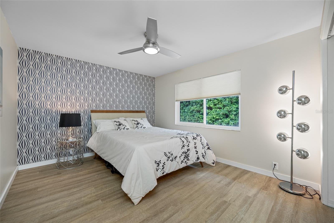
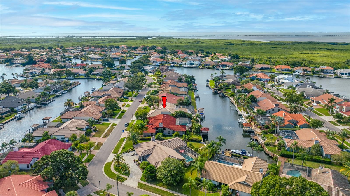
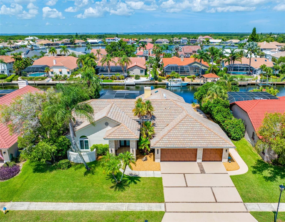
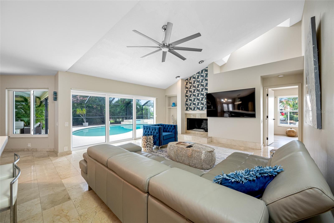


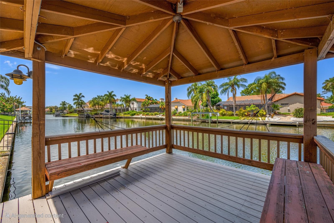
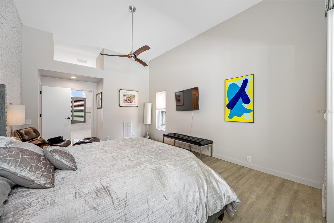



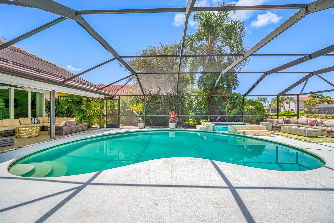


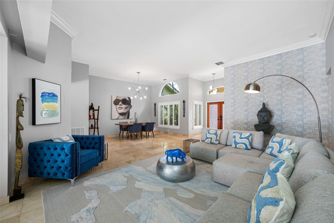
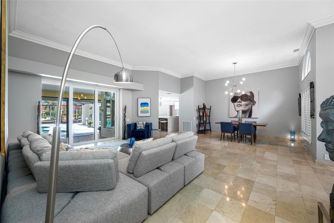


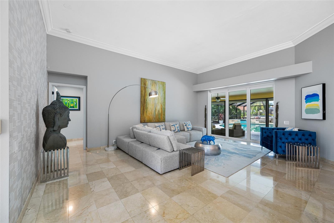
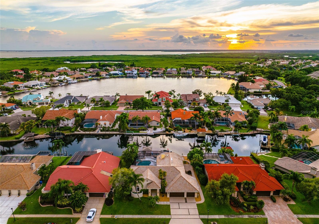
Active
4826 LONGWATER WAY
$1,365,000
Features:
Property Details
Remarks
HOLI-DAZE GIFT!! 30K PRICE IMPROVEMENT! Breathtaking sunsets await you from this beautiful contemporary waterfront home in the gated community of the Villages of Bayport! This renovated 4-bedroom, 3-bath, 3 car garage home offers the perfect blend of elegance, comfort, and Florida lifestyle with bay and gulf water access! Located in the heart of Tampa, this property is ideal for those seeking both convenience and tranquility. Step inside to find a bright and open split floor plan with high ceilings and thoughtful design. Beautiful travertine floors flow throughout the living area, creating a seamless flow between the formal dining space and spacious living room, overlooking the tropical pool area and water. The gourmet kitchen features solid wood & European style cabinetry, quartz waterfall countertops, stainless-steel appliances, a large built-in island with seating for 6, and a cozy breakfast nook. The kitchen is open to the family room and just invites relaxation with a fireplace, and triple sliding doors open to the pool area, making it great for entertaining. There are 3 bedrooms on this side of the home, two that share a bathroom in between, and one that is at the back of the home with a beautiful view and pool bath, so no wet feet running through the home! The owner's en-suite is located on the opposite side of the living area, providing a peaceful retreat, with sliding doors to the pool and spa for a late night dip. The luxurious bathroom includes a soaking tub, walk in shower, double vanity, and a large walk-in closet with a built-in custom organization system. Step outside to your expansive outdoor space, screened-in pool with wide panoramic screens in back for excellent views, along with a spa! You can unwind while enjoying spectacular waterfront sunsets, fire pit conversation, sun bathing on the outdoor deck, and outdoor cooking in your summer kitchen! Great under roof sitting area as well to enjoy TV, or get out of the sun awhile. Boating enthusiasts will love the private composite dock & gazebo with a 10,000 lb. BOAT LIFT, offering direct access through the community boat lift to Old Tampa Bay. Take a sunset cruise and tie up to Bahama Breeze for dinner, or just boat around the canals and lakes of the community, have dock-tails with neighbors, it's all good!! Additional features include plantation shutters, impact-rated energy-efficient windows, doors, garage doors, and hurricane shutters to cover the back sliders and windows of the home. The bathrooms, kitchen, and laundry room are updated, newer appliances (2023) light fixtures, Tile roof (2010), A/C 2020. Ideally located just minutes from great schools including Berkeley Prep, just minutes from Tampa International Airport, downtown, and top-rated dining—with the Gulf beaches only 30 minutes away. Join the neighborhood yacht club, only $150 yearly for the household, and enjoy lots of social activities, like the boat parade, holiday parties and boating excursions all year long. Live like you're on vacation all the time! Make your appointment today to come and see what a great place this would be to drop your anchor and call home! Be sure & watch the video tours of the home & the community! Room sizes are estimated.
Financial Considerations
Price:
$1,365,000
HOA Fee:
1557.5
Tax Amount:
$15642
Price per SqFt:
$493.85
Tax Legal Description:
BAYSIDE VILLAGE LOT 21
Exterior Features
Lot Size:
11700
Lot Features:
Flood Insurance Required, In County, Landscaped, Oversized Lot, Sidewalk, Paved
Waterfront:
Yes
Parking Spaces:
N/A
Parking:
Driveway, Garage Door Opener
Roof:
Tile
Pool:
Yes
Pool Features:
Heated, In Ground, Outside Bath Access, Screen Enclosure
Interior Features
Bedrooms:
4
Bathrooms:
3
Heating:
Central
Cooling:
Central Air
Appliances:
Built-In Oven, Cooktop, Dishwasher, Disposal, Electric Water Heater, Range Hood, Refrigerator, Trash Compactor, Water Filtration System
Furnished:
No
Floor:
Laminate, Travertine
Levels:
One
Additional Features
Property Sub Type:
Single Family Residence
Style:
N/A
Year Built:
1988
Construction Type:
Block, Stucco, Frame
Garage Spaces:
Yes
Covered Spaces:
N/A
Direction Faces:
East
Pets Allowed:
No
Special Condition:
None
Additional Features:
Hurricane Shutters, Outdoor Grill, Outdoor Kitchen, Rain Gutters, Sidewalk, Sliding Doors
Additional Features 2:
Please see all HOA Leasing Rules & Regulations for all restrictions and requirements.
Map
- Address4826 LONGWATER WAY
Featured Properties