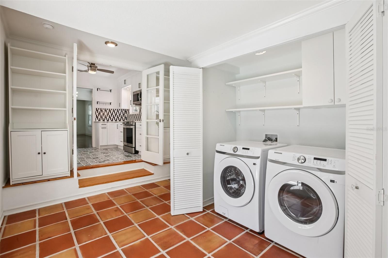
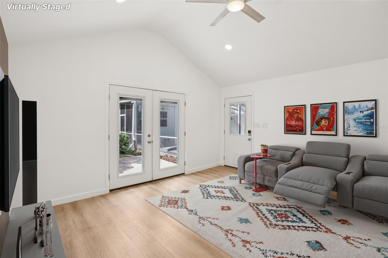
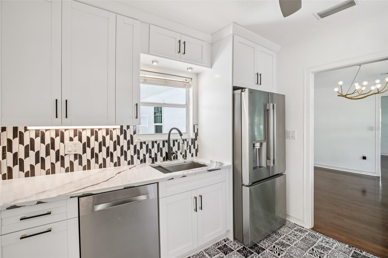
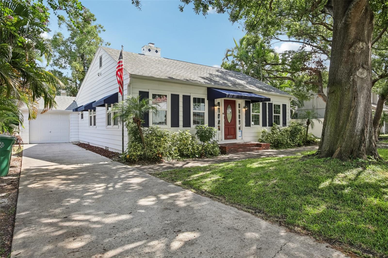
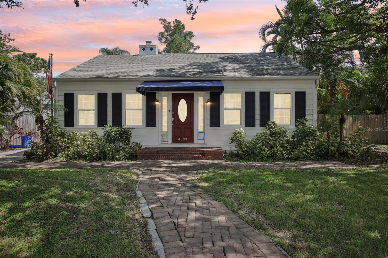
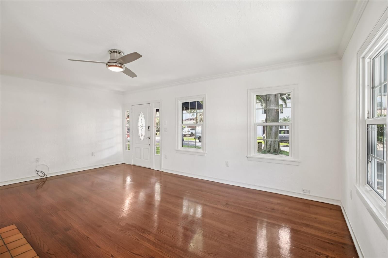
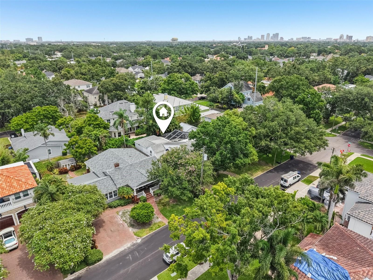
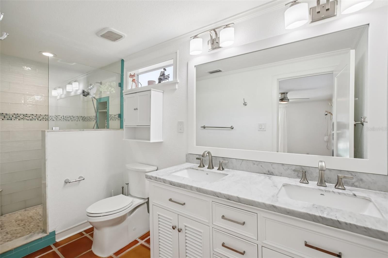
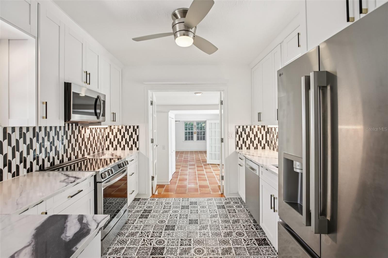
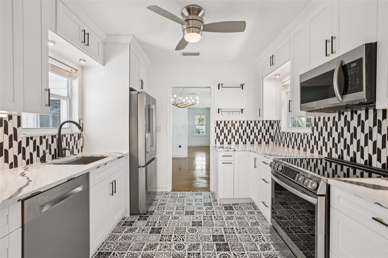
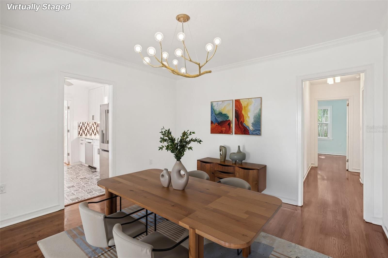

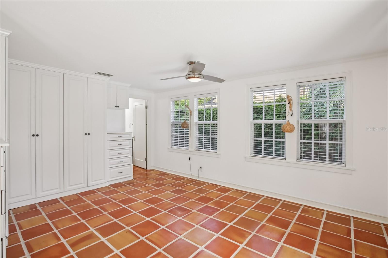
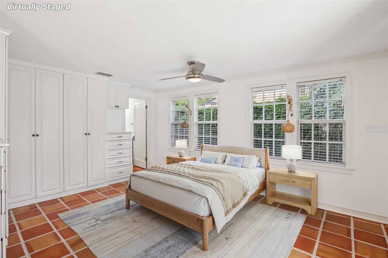
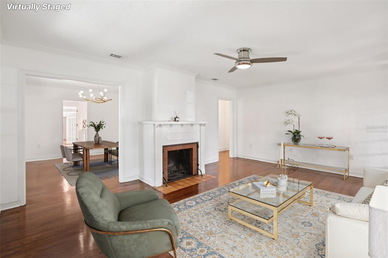
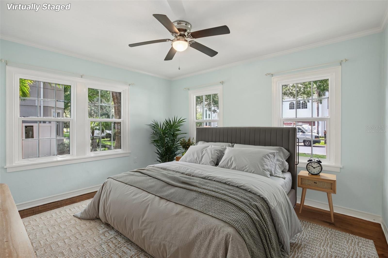
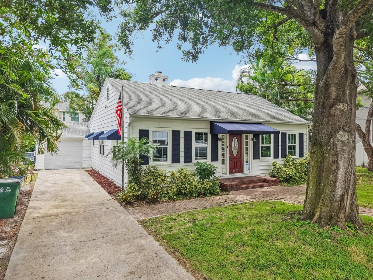

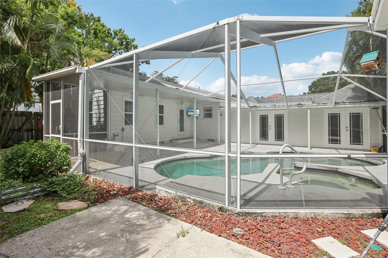
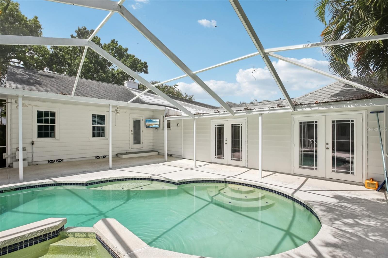
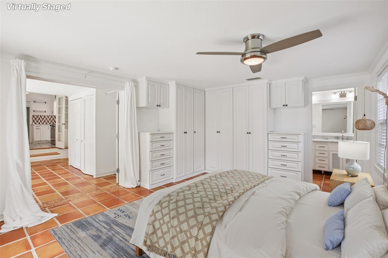
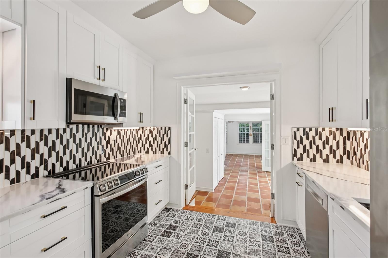


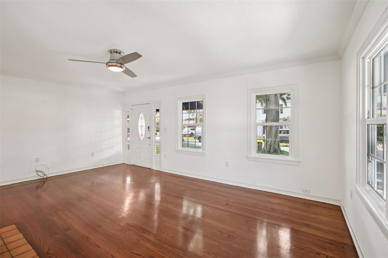
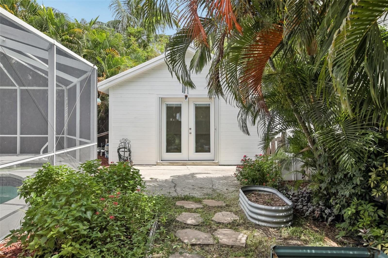
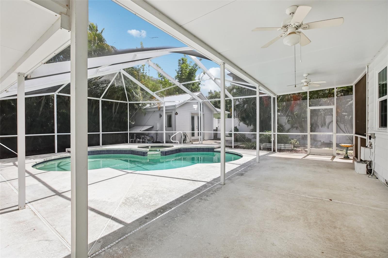
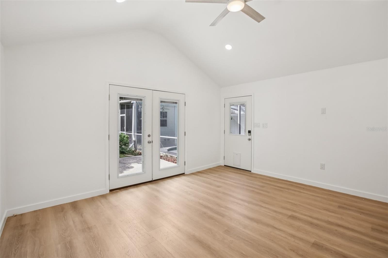
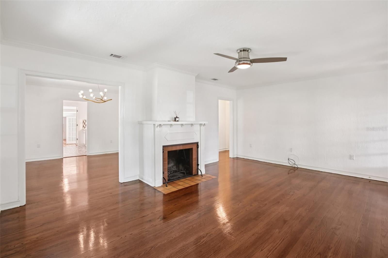
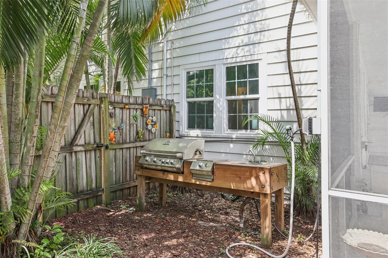
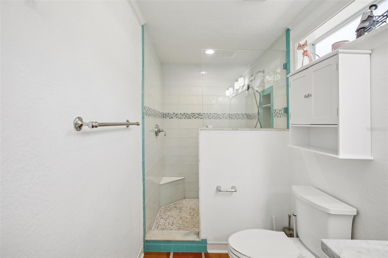
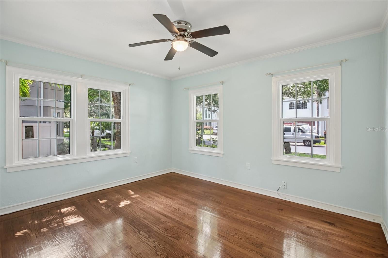
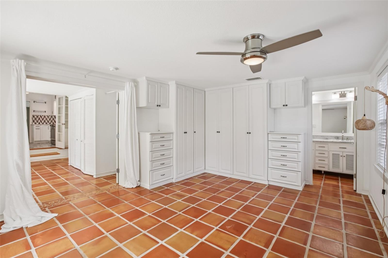
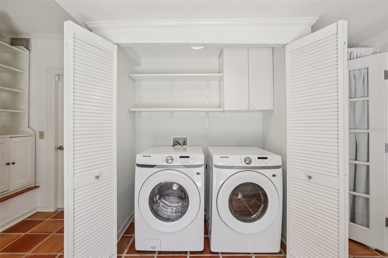
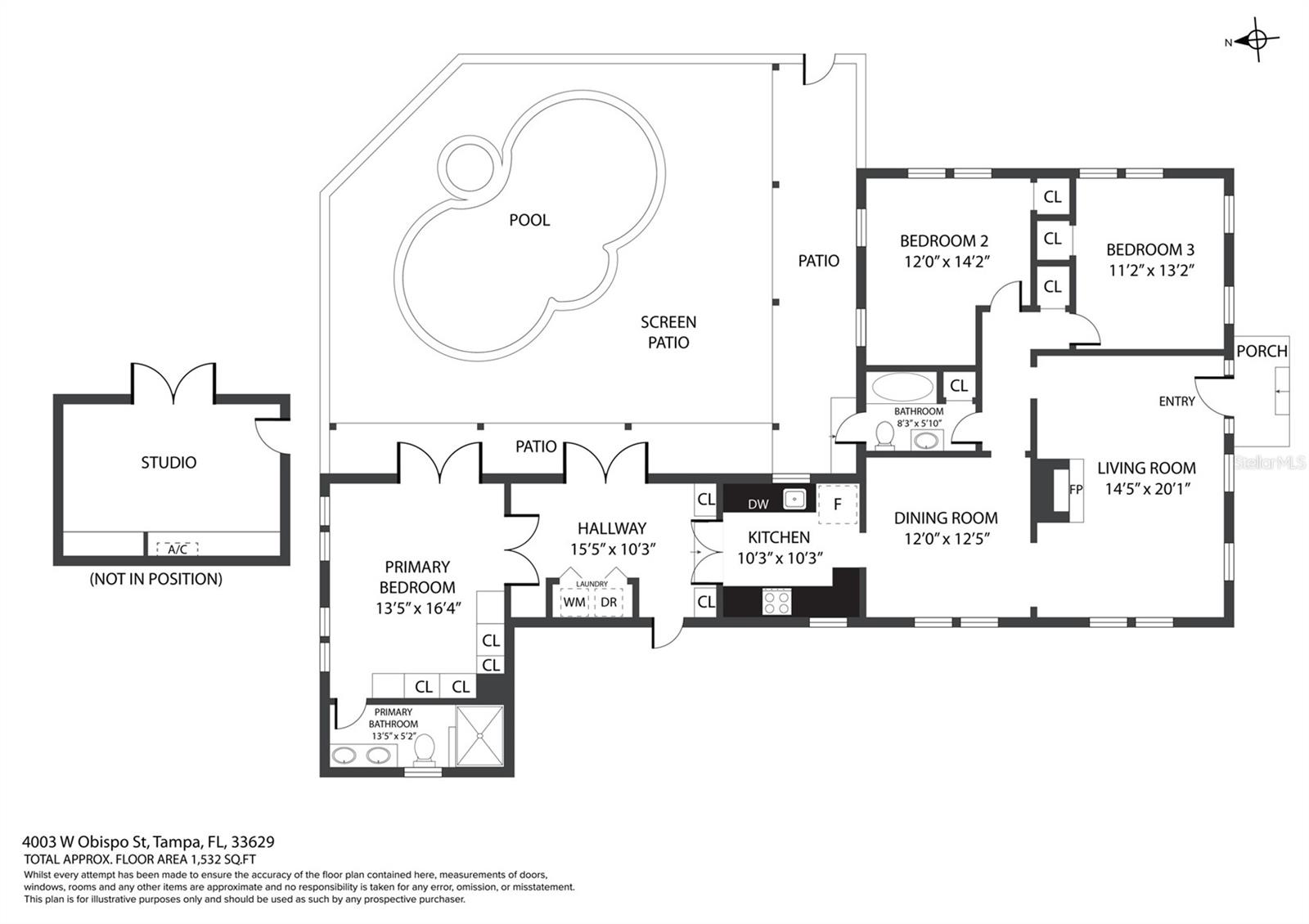
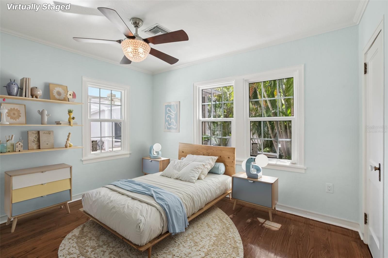
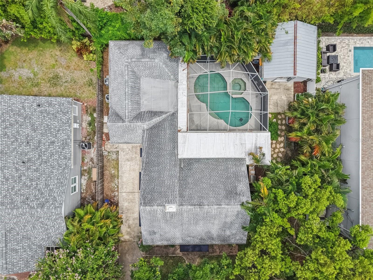
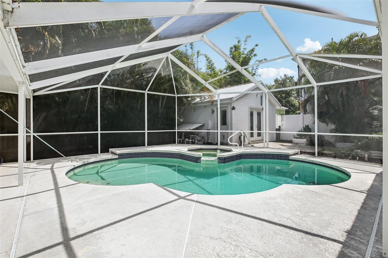
Active
4003 W OBISPO ST
$935,000
Features:
Property Details
Remarks
One or more photo(s) has been virtually staged. Welcome to your own slice of paradise in the heart of Virginia Park. This charming 3-bed, 2-bath, plus bonus building, pool home sits on an oversized lot surrounded by brick paver paths, lush greenery, and thoughtful updates inside and out. The refinished original hardwood floors add warmth and character, while a newly remodeled kitchen (2024) with new stainless appliances (2024) and 42" cabinets makes everyday living feel a little more special. French doors lead out to the screened pool area—perfect for coffee mornings or sunny afternoons. The spacious primary suite features custom closets, a double-sink bath, and private access to the pool. The garage has been upgraded with epoxy flooring. A separate 16x16 outbuilding was entirely remodeled in 2025 (flooring, drywall, paint, recessed lights, windows, mini split AC) and could become your dream creative space. New impact windows in key rooms (2025), new washer/dryer (2024), and a garden area that just might make you linger—this home is full of little joys. All this and zoned for great schools! Come take a look and feel the magic for yourself. Mortgage savings may be available for buyers of this listing.
Financial Considerations
Price:
$935,000
HOA Fee:
N/A
Tax Amount:
$10633.1
Price per SqFt:
$620.44
Tax Legal Description:
MARYLAND MANOR REVISED PLAT E 1/2 OF LOT 22 AND ALL LOT 23 BLOCK 28
Exterior Features
Lot Size:
7500
Lot Features:
City Limits, Landscaped
Waterfront:
No
Parking Spaces:
N/A
Parking:
Covered, Driveway, Garage Door Opener
Roof:
Shingle
Pool:
Yes
Pool Features:
Heated, In Ground, Screen Enclosure
Interior Features
Bedrooms:
3
Bathrooms:
2
Heating:
Central, Electric
Cooling:
Central Air, Mini-Split Unit(s)
Appliances:
Dishwasher, Electric Water Heater, Microwave, Range, Refrigerator
Furnished:
No
Floor:
Tile, Wood
Levels:
One
Additional Features
Property Sub Type:
Single Family Residence
Style:
N/A
Year Built:
1940
Construction Type:
Metal Siding, Frame
Garage Spaces:
Yes
Covered Spaces:
N/A
Direction Faces:
South
Pets Allowed:
Yes
Special Condition:
None
Additional Features:
Awning(s), French Doors, Storage
Additional Features 2:
Please refer to local zoning for any lease restrictions
Map
- Address4003 W OBISPO ST
Featured Properties